Share this property:
Contact Julie Ann Ludovico
Schedule A Showing
Request more information
- Home
- Property Search
- Search results
- 2429 Nottingham Greens Drive 118, SUN CITY CENTER, FL 33573
Property Photos
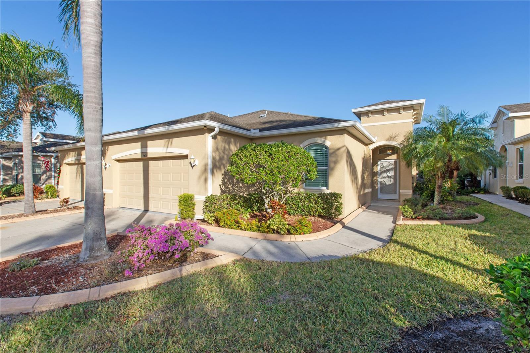

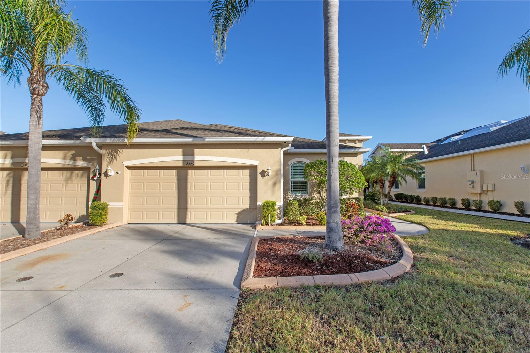
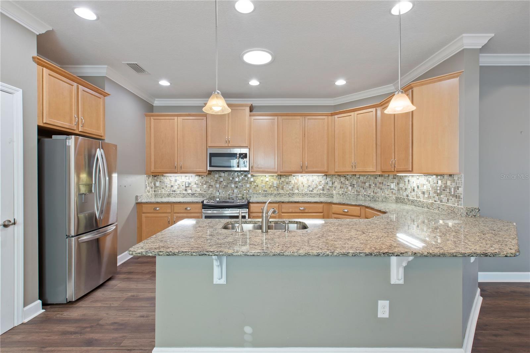
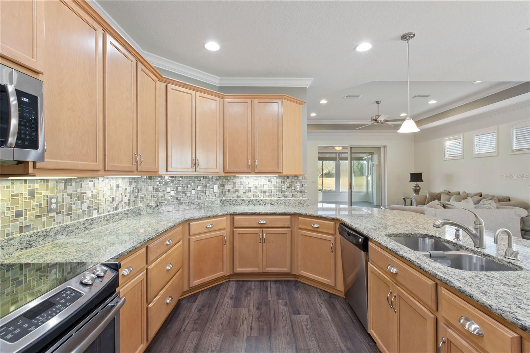
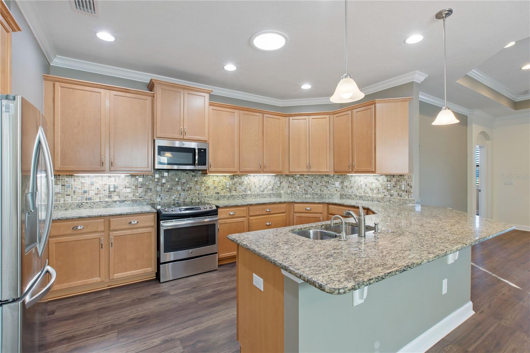
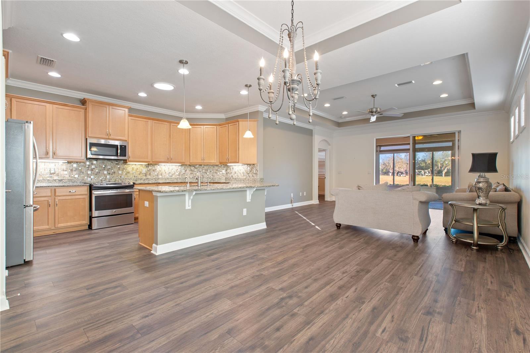
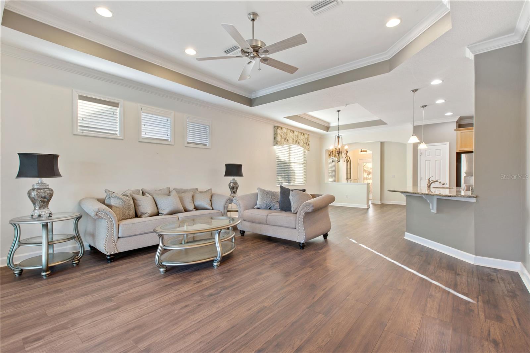
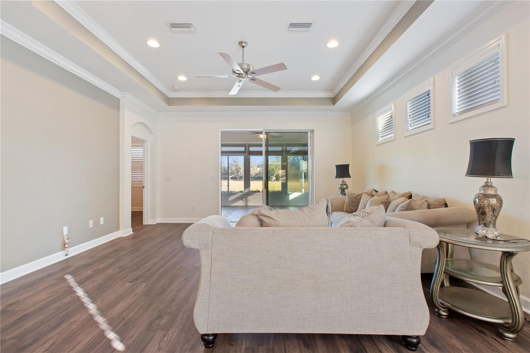
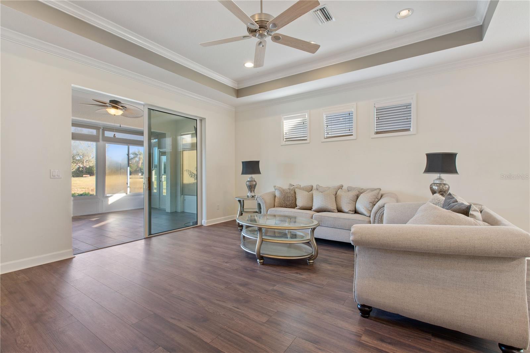
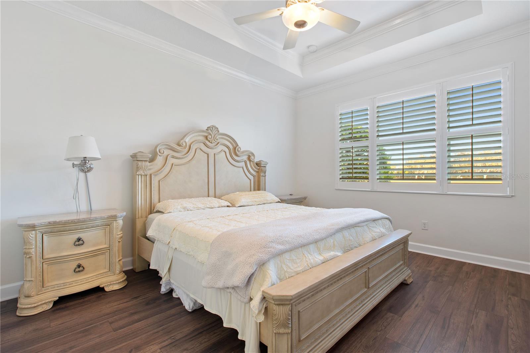
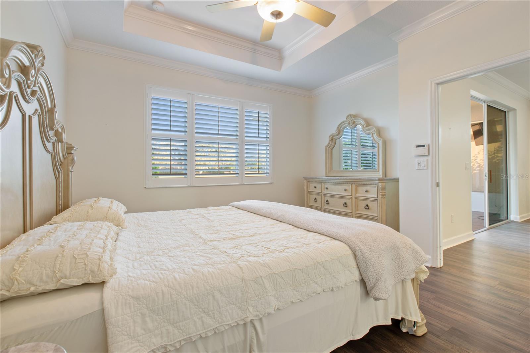
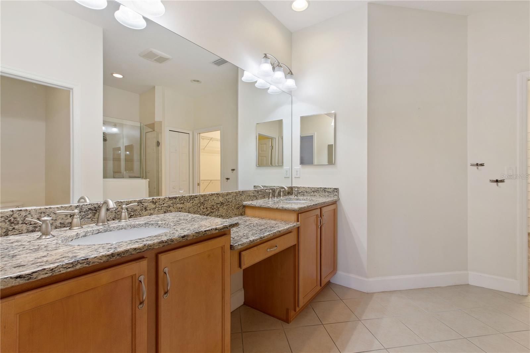
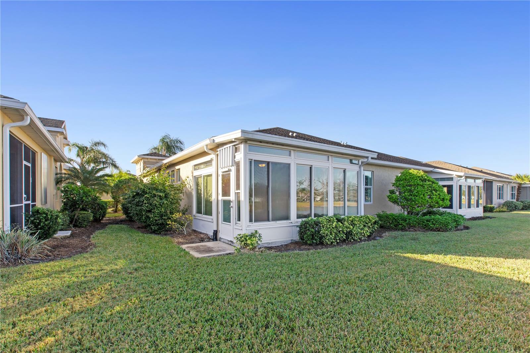
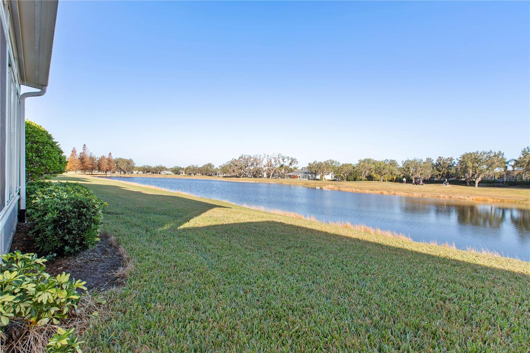
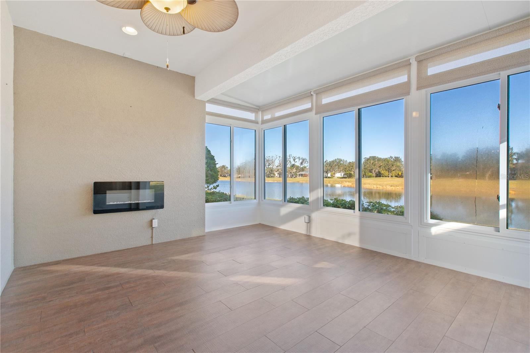
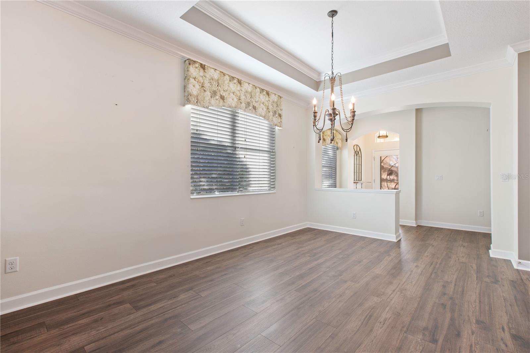
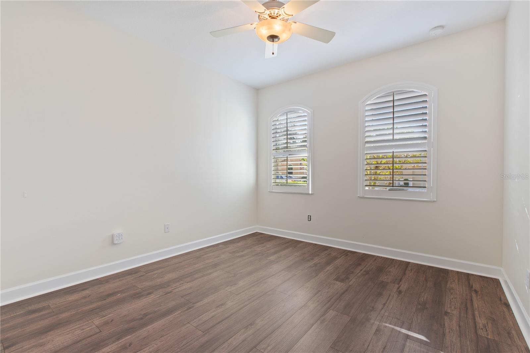
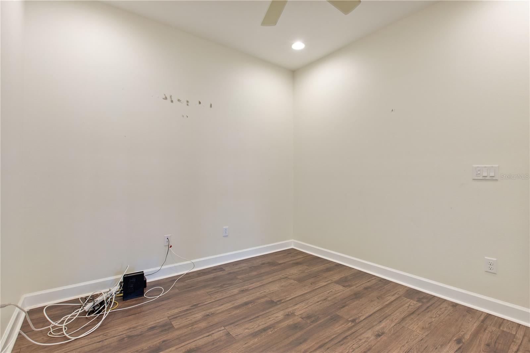
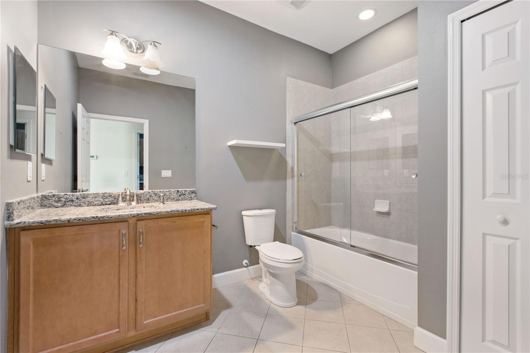
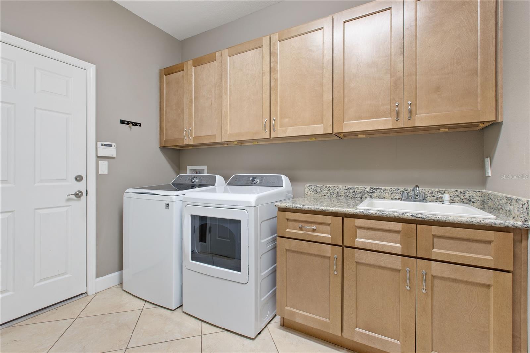
- MLS#: GC527032 ( Residential )
- Street Address: 2429 Nottingham Greens Drive 118
- Viewed: 216
- Price: $435,000
- Price sqft: $235
- Waterfront: No
- Year Built: 2011
- Bldg sqft: 1854
- Bedrooms: 2
- Total Baths: 2
- Full Baths: 2
- Garage / Parking Spaces: 2
- Days On Market: 120
- Additional Information
- Geolocation: 27.6839 / -82.3787
- County: HILLSBOROUGH
- City: SUN CITY CENTER
- Zipcode: 33573
- Subdivision: Oakley Greens Coa
- Building: Oakley Greens Coa
- Provided by: IHEART REALTY INC.
- Contact: Koi-Marie Davis
- 386-546-8571

- DMCA Notice
-
DescriptionThis spacious and beautifully updated 2 bedroom, 2 bathroom home is located in the highly sought after Kings Point community. Thoughtfully designed with modern updates, this property is ready to impress. New flooring flows seamlessly throughout the main living areas, offering a fresh and stylish backdrop for your personal touch. The soaring tray ceilings exude elegance and sophistication, while the enclosed lanai with a cozy electric wall fireplace creates a warm and inviting space to enjoy year round, complete with serene pond views. The kitchen shines with granite countertops and stainless steel appliances, combining style and functionality to meet all your cooking and entertaining needs. Situated in a vibrant, amenity rich community, this property is more than just a homeit's a lifestyle. Don't miss the chance to make this exceptional property yours. Schedule your private showing today!
All
Similar
Features
Appliances
- Dishwasher
- Disposal
- Dryer
- Electric Water Heater
- Ice Maker
- Microwave
- Range
- Refrigerator
- Washer
Home Owners Association Fee
- 730.00
Home Owners Association Fee Includes
- Maintenance Structure
- Maintenance Grounds
Association Name
- Oakley Greens COA
Carport Spaces
- 0.00
Close Date
- 0000-00-00
Cooling
- Central Air
Country
- US
Covered Spaces
- 0.00
Exterior Features
- Irrigation System
Flooring
- Tile
- Vinyl
Garage Spaces
- 2.00
Heating
- Central
Insurance Expense
- 0.00
Interior Features
- Ceiling Fans(s)
- High Ceilings
- Stone Counters
- Thermostat
Legal Description
- OAKLEY GREEN CONDOMINIUM UNIT 118 AND AN UNDIV INT IN COMMON ELEMENTS
Levels
- One
Living Area
- 1854.00
Lot Features
- Landscaped
- Paved
Area Major
- 33573 - Sun City Center / Ruskin
Net Operating Income
- 0.00
Occupant Type
- Vacant
Open Parking Spaces
- 0.00
Other Expense
- 0.00
Parcel Number
- 0579782186
Pets Allowed
- Number Limit
Property Type
- Residential
Roof
- Shingle
Sewer
- Public Sewer
Tax Year
- 2024
Township
- 32
Unit Number
- 118
Utilities
- Cable Connected
- Electricity Connected
- Sewer Connected
- Sprinkler Meter
- Street Lights
- Water Connected
View
- Water
Views
- 216
Virtual Tour Url
- https://www.propertypanorama.com/instaview/stellar/GC527032
Water Source
- Public
Year Built
- 2011
Zoning Code
- CONDO
Listing Data ©2025 Greater Fort Lauderdale REALTORS®
Listings provided courtesy of The Hernando County Association of Realtors MLS.
Listing Data ©2025 REALTOR® Association of Citrus County
Listing Data ©2025 Royal Palm Coast Realtor® Association
The information provided by this website is for the personal, non-commercial use of consumers and may not be used for any purpose other than to identify prospective properties consumers may be interested in purchasing.Display of MLS data is usually deemed reliable but is NOT guaranteed accurate.
Datafeed Last updated on April 26, 2025 @ 12:00 am
©2006-2025 brokerIDXsites.com - https://brokerIDXsites.com
Sign Up Now for Free!X
Call Direct: Brokerage Office: Mobile: 352.442.9386
Registration Benefits:
- New Listings & Price Reduction Updates sent directly to your email
- Create Your Own Property Search saved for your return visit.
- "Like" Listings and Create a Favorites List
* NOTICE: By creating your free profile, you authorize us to send you periodic emails about new listings that match your saved searches and related real estate information.If you provide your telephone number, you are giving us permission to call you in response to this request, even if this phone number is in the State and/or National Do Not Call Registry.
Already have an account? Login to your account.
