Share this property:
Contact Julie Ann Ludovico
Schedule A Showing
Request more information
- Home
- Property Search
- Search results
- 11927 Timberlane Drive, HOMOSASSA, FL 34448
Active
Property Photos
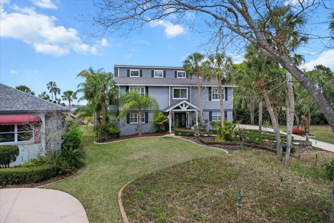

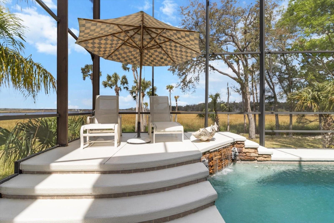
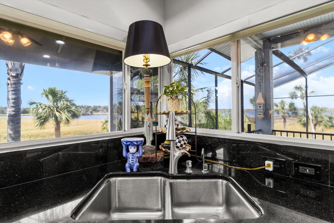
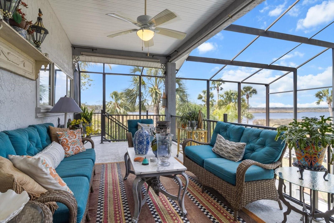
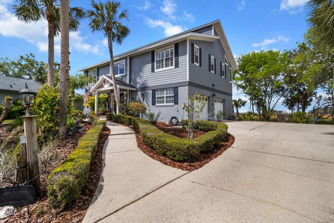
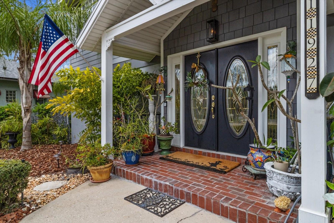
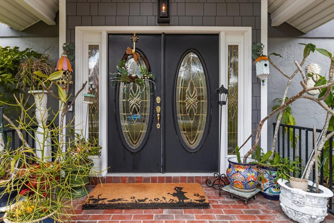
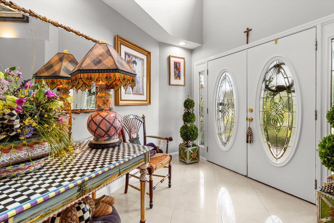
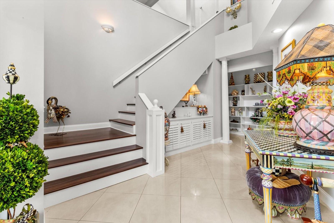
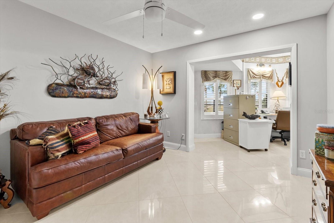
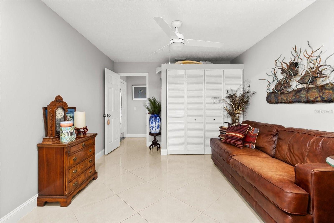
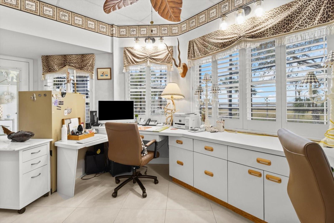
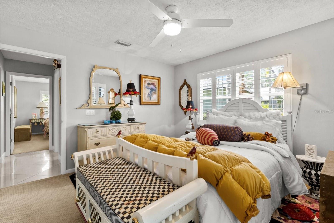
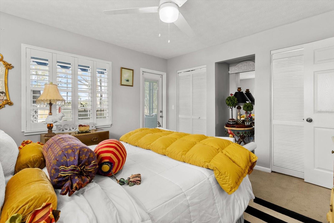
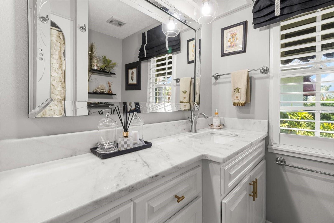
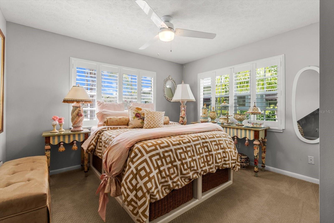
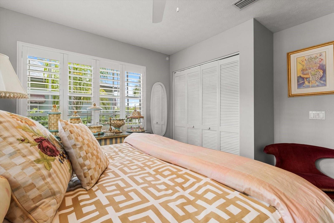
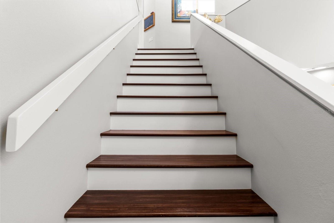
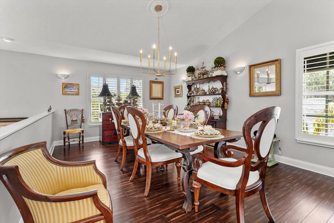
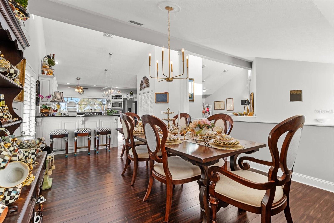
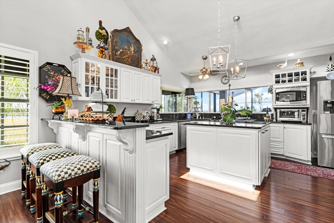
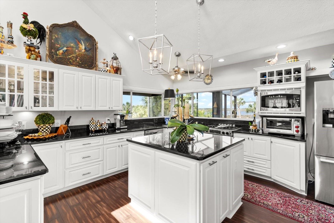
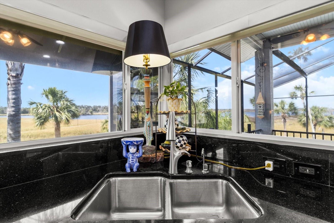
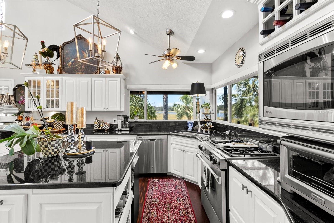
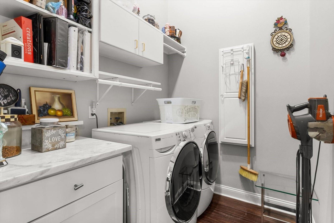
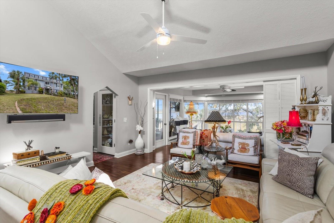
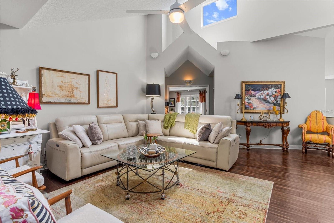
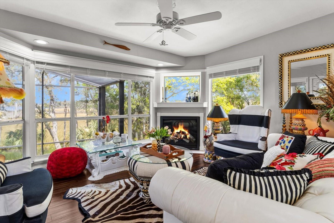
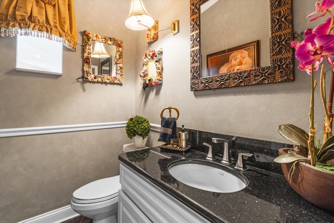
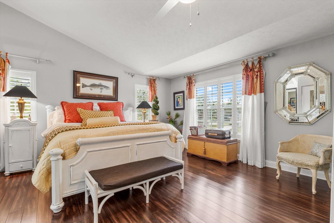
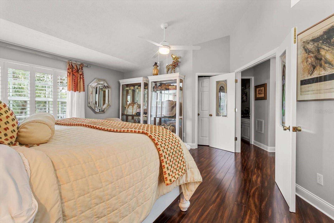
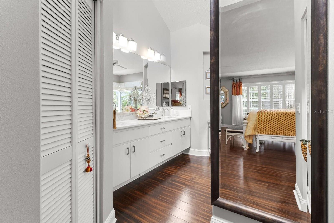
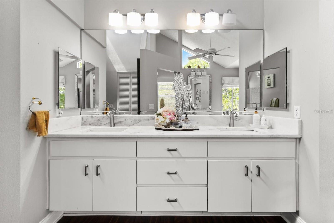
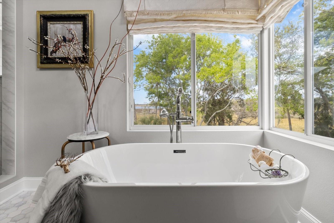
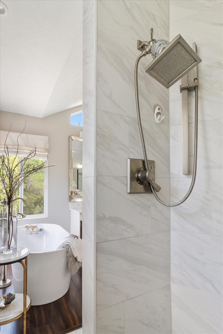
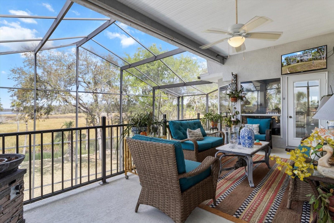
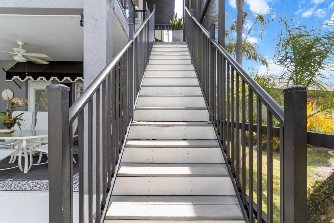
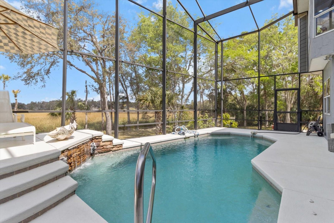
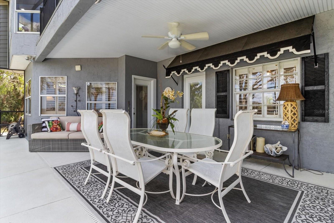
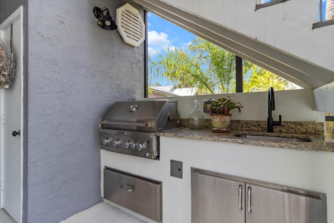
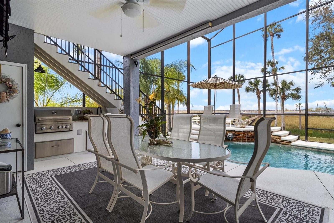
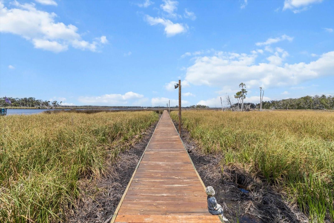
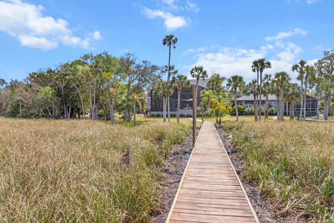
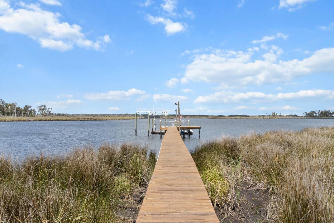
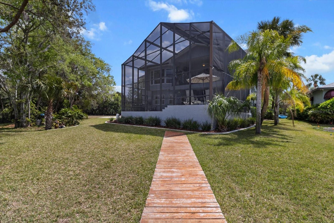
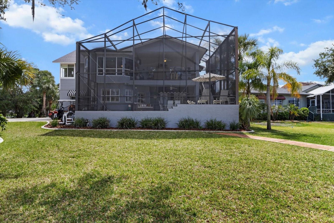
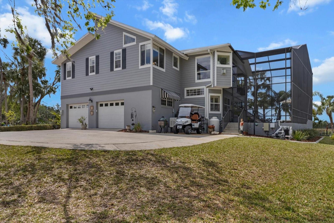
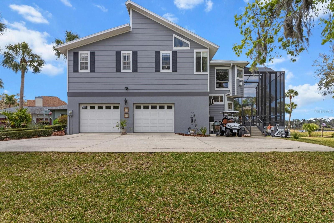
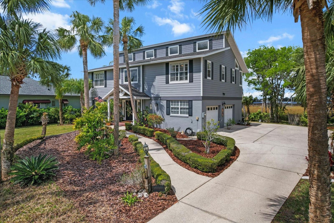
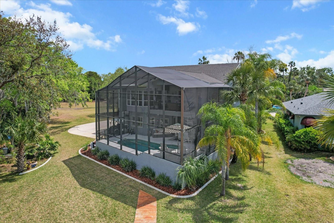
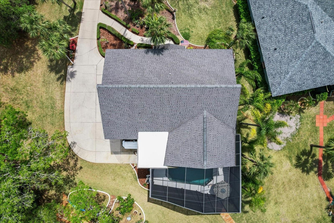
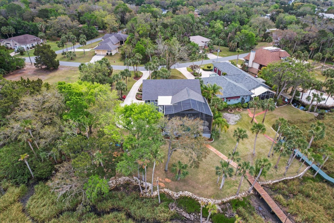
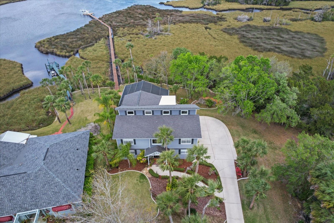
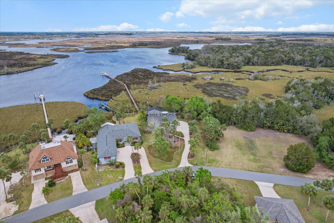
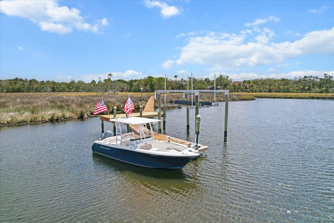
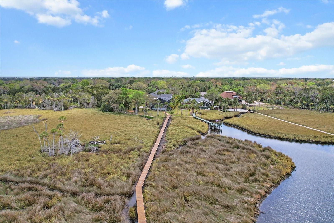
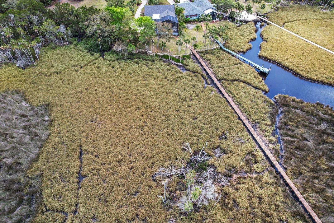
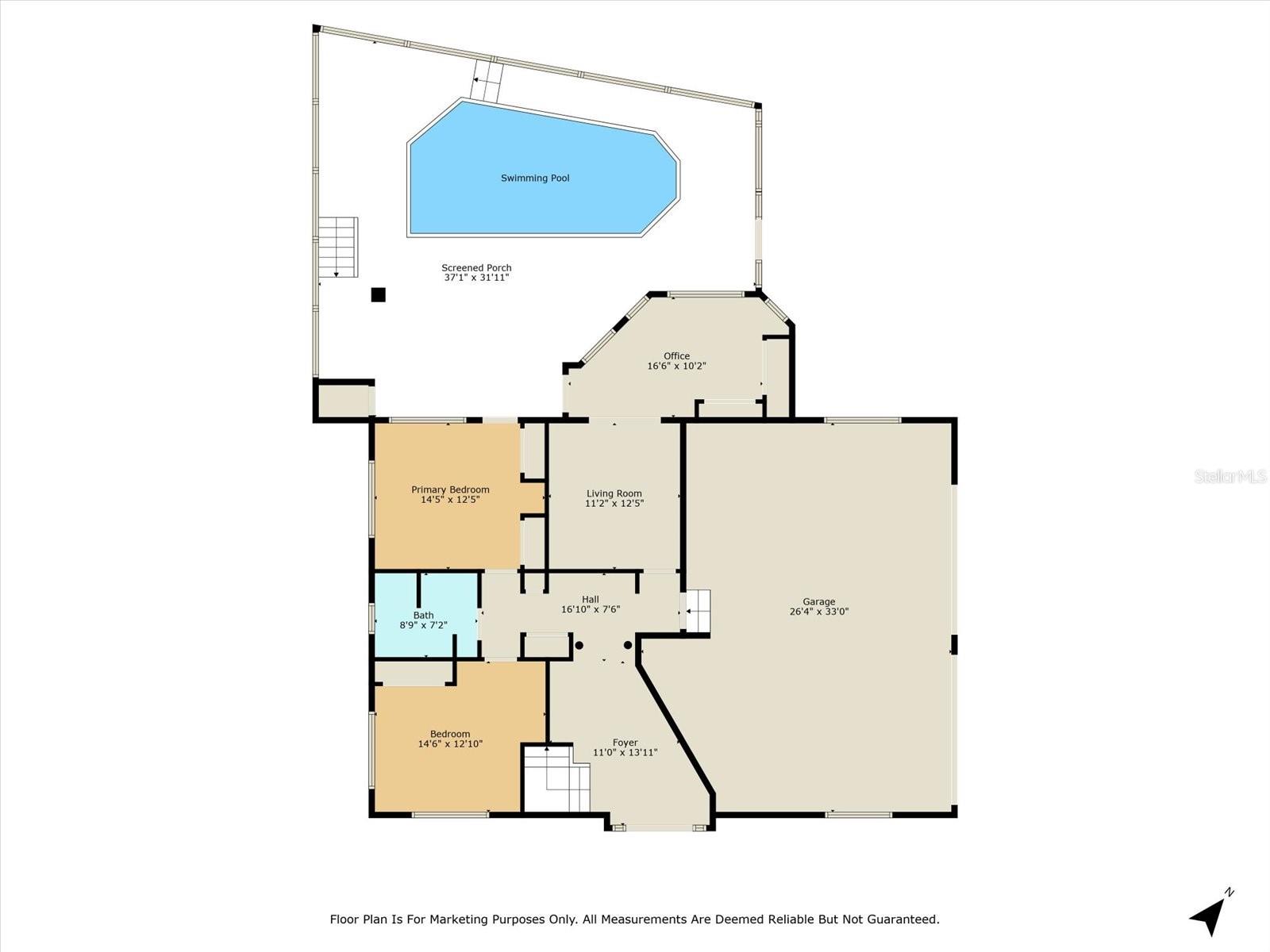
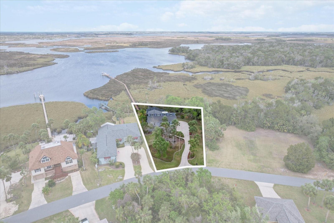
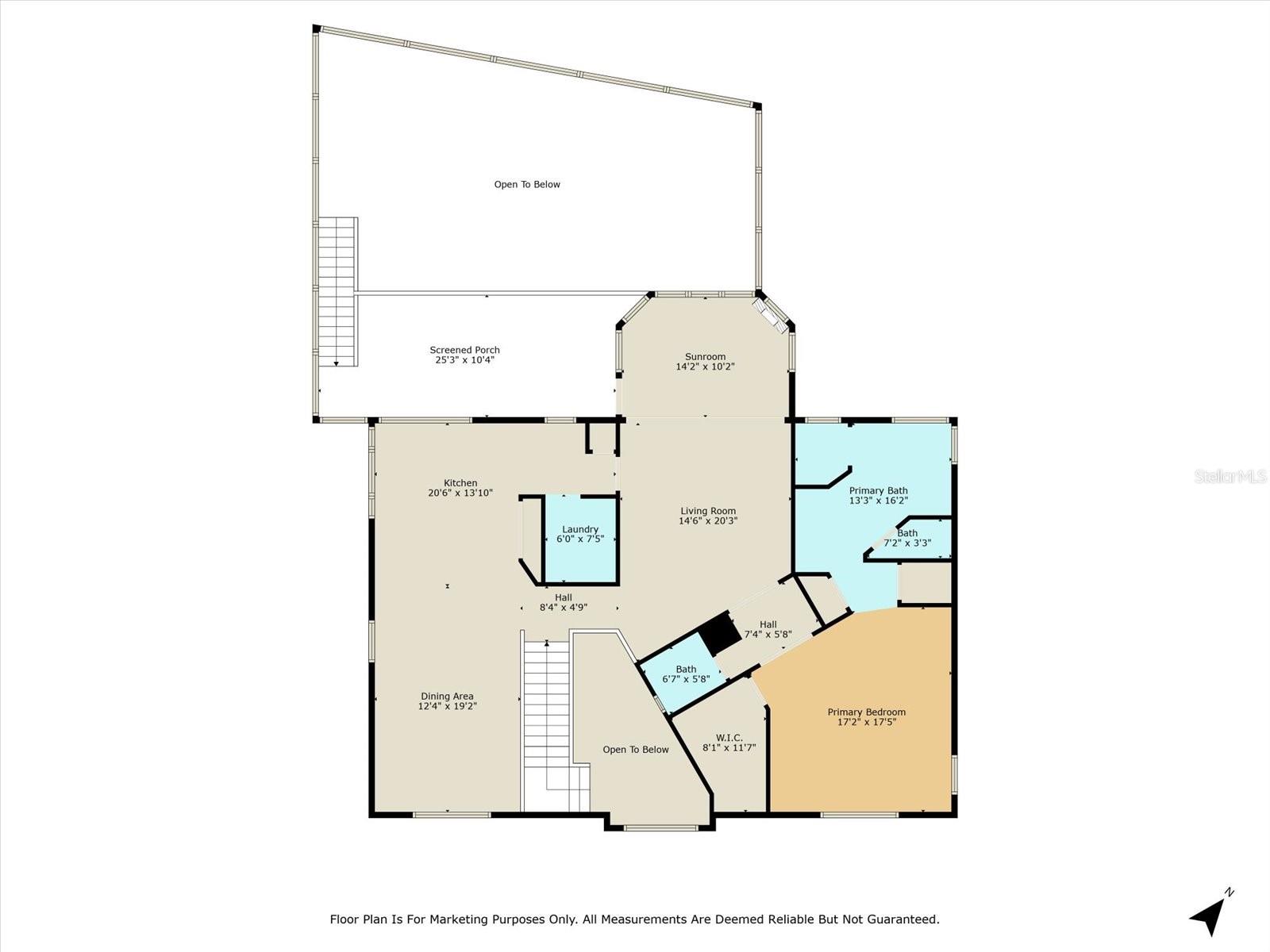
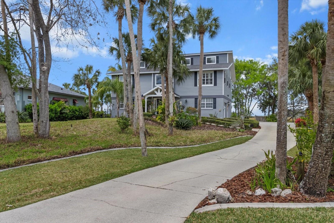
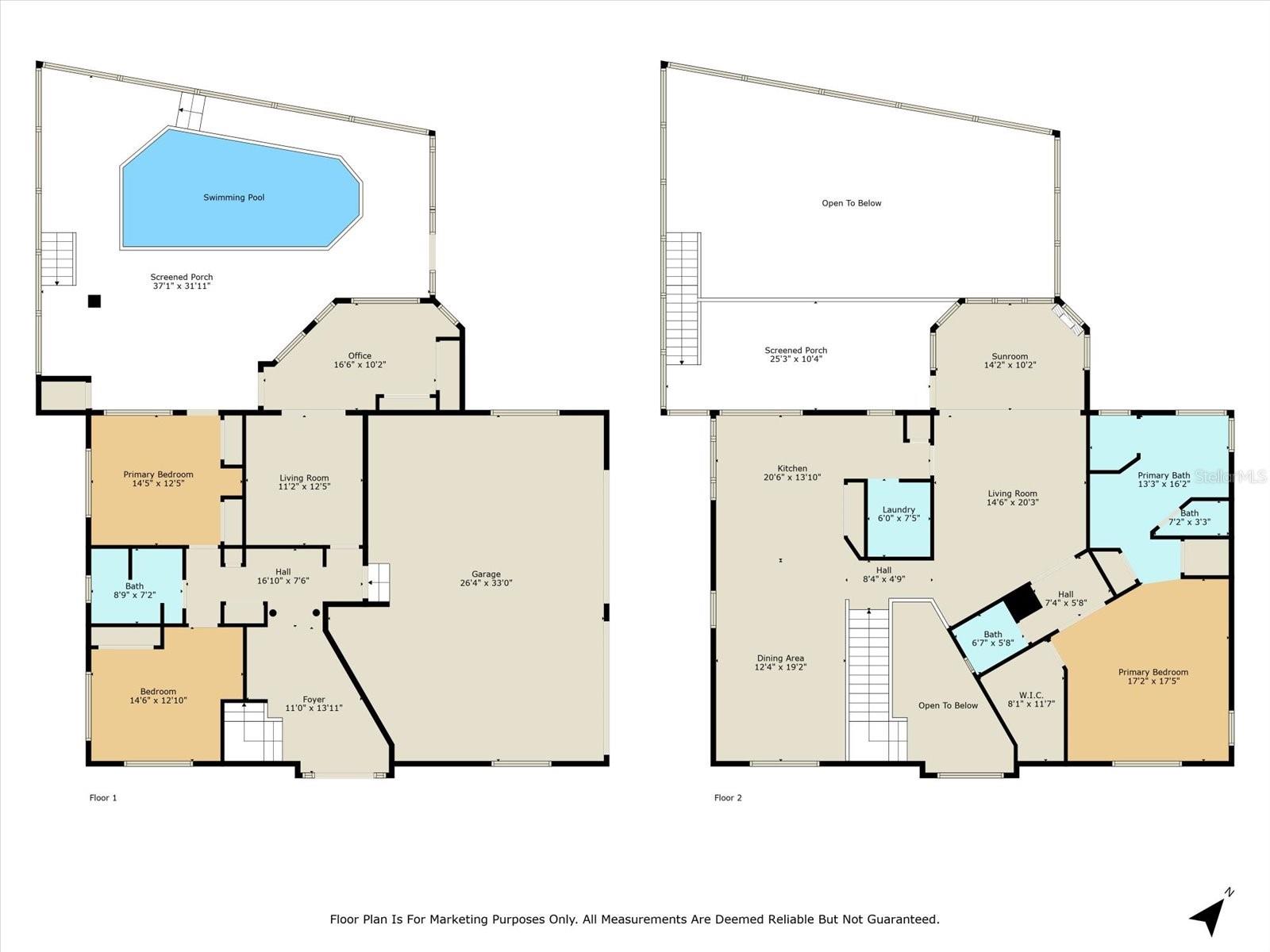
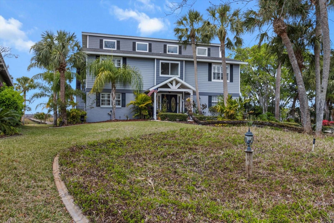
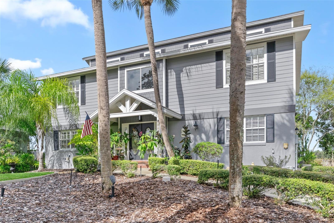
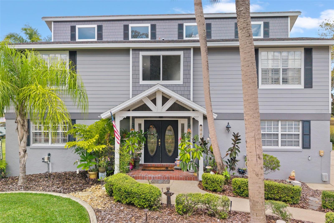
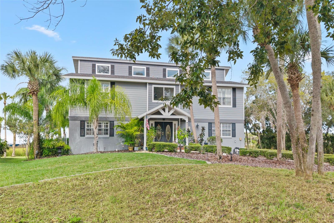
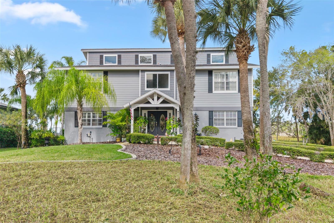
- MLS#: GC529558 ( Residential )
- Street Address: 11927 Timberlane Drive
- Viewed: 570
- Price: $1,350,000
- Price sqft: $356
- Waterfront: Yes
- Wateraccess: Yes
- Waterfront Type: River Front
- Year Built: 1994
- Bldg sqft: 3792
- Bedrooms: 3
- Total Baths: 3
- Full Baths: 2
- 1/2 Baths: 1
- Garage / Parking Spaces: 2
- Days On Market: 308
- Additional Information
- Geolocation: 28.7948 / -82.6319
- County: CITRUS
- City: HOMOSASSA
- Zipcode: 34448
- Subdivision: Riverhaven Village Rep
- Provided by: RIDE HOME REALTY, LLC
- Contact: Amy Meek
- 352-212-3038

- DMCA Notice
-
DescriptionLive the elegant waterfront lifestyle you have always dreamed of in this fabulous, Riverhaven Pool home! This home feels more like a resort with breathtaking waterfront views and stunning sunsets! Welcome to your dream home on the scenic Prices Creek, with direct access to the Homosassa River! This stunning 3 bedroom, 2.5 bath home plus office and offers breathtaking water views, high end finishes, and modern upgrades throughout. Step inside to high ceilings and bamboo flooring, with a spacious open floor plan perfect for entertaining. The gourmet kitchen features beautiful granite countertops, a gas stove with an electric oven, a large pantry, a wine fridge, and a Bosch refrigerator (less than 2 years old)all with stunning water views! The primary suite is a true retreat, boasting a soaking tub with river views, dual vanities, and a luxurious design. The office also enjoys tranquil water views, making it a perfect workspace. Enjoy year round outdoor living with a saltwater pool, a summer kitchen, and an upper balcony with panoramic views of the pool, river and dreamy sunsets. Additional features include a new fireplace (2024), a whole house generator (2024), a new pool pump and salt system (2024), and a new 10,000 lb boat lift (2024) with electric and water access. Other highlights include plantation shutters, a large laundry room, and fresh interior paint (2023). Enjoy all that the Homosassa waterfront has to offer with restaurants, special events, and more just minutes away. Boating, fishing, kayaking and more will fill your days in this incredible community. Just an hour from Tampa airport. This home is truly a waterfront oasis!!! All measurements approximate to be verified by buyer and buyers agent
All
Similar
Features
Waterfront Description
- River Front
Appliances
- Dishwasher
- Dryer
- Microwave
- Refrigerator
- Washer
Home Owners Association Fee
- 180.00
Association Name
- Amy Carter / Parklane
Carport Spaces
- 0.00
Close Date
- 0000-00-00
Cooling
- Central Air
Country
- US
Covered Spaces
- 0.00
Exterior Features
- Balcony
Flooring
- Bamboo
- Tile
Garage Spaces
- 2.00
Heating
- Heat Pump
Insurance Expense
- 0.00
Interior Features
- Eat-in Kitchen
- PrimaryBedroom Upstairs
- Walk-In Closet(s)
Legal Description
- RIVERHAVEN VLG REPLAT OF PT PB 11 PG 126: LOT 59 BLK 40
Levels
- Two
Living Area
- 2682.00
Area Major
- 34448 - Homosassa
Net Operating Income
- 0.00
Occupant Type
- Owner
Open Parking Spaces
- 0.00
Other Expense
- 0.00
Parcel Number
- 16E-19S-25-0020-00400-0590
Pets Allowed
- Cats OK
- Dogs OK
Pool Features
- In Ground
- Salt Water
- Screen Enclosure
Property Type
- Residential
Roof
- Shingle
Sewer
- Public Sewer
Tax Year
- 2024
Township
- 19S
Utilities
- Electricity Connected
- Propane
- Sewer Connected
Views
- 570
Virtual Tour Url
- https://player.vimeo.com/video/1070610201?badge=0&autopause=0&player_id=0&app_id=58479/embed
Water Source
- Public
Year Built
- 1994
Zoning Code
- CLR
Listing Data ©2026 Greater Fort Lauderdale REALTORS®
Listings provided courtesy of The Hernando County Association of Realtors MLS.
Listing Data ©2026 REALTOR® Association of Citrus County
Listing Data ©2026 Royal Palm Coast Realtor® Association
The information provided by this website is for the personal, non-commercial use of consumers and may not be used for any purpose other than to identify prospective properties consumers may be interested in purchasing.Display of MLS data is usually deemed reliable but is NOT guaranteed accurate.
Datafeed Last updated on February 4, 2026 @ 12:00 am
©2006-2026 brokerIDXsites.com - https://brokerIDXsites.com
Sign Up Now for Free!X
Call Direct: Brokerage Office:
Registration Benefits:
- New Listings & Price Reduction Updates sent directly to your email
- Create Your Own Property Search saved for your return visit.
- "Like" Listings and Create a Favorites List
* NOTICE: By creating your free profile, you authorize us to send you periodic emails about new listings that match your saved searches and related real estate information.If you provide your telephone number, you are giving us permission to call you in response to this request, even if this phone number is in the State and/or National Do Not Call Registry.
Already have an account? Login to your account.
