Share this property:
Contact Julie Ann Ludovico
Schedule A Showing
Request more information
- Home
- Property Search
- Search results
- 2441 69th Avenue S, ST PETERSBURG, FL 33712
Property Photos
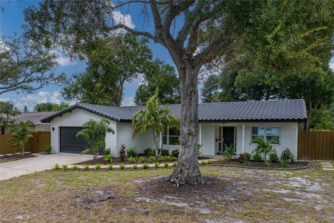

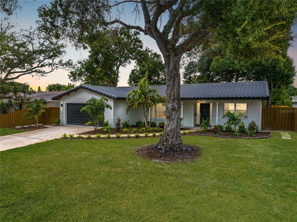
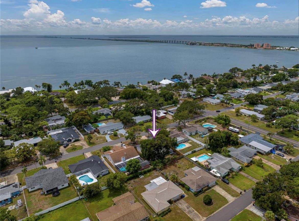
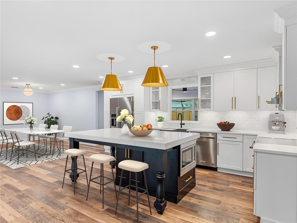
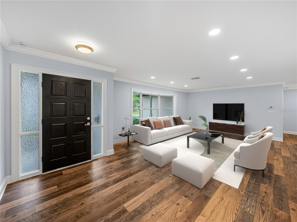
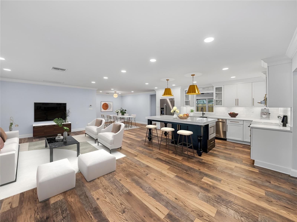
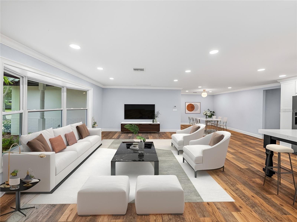
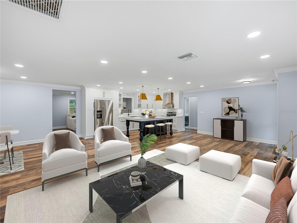
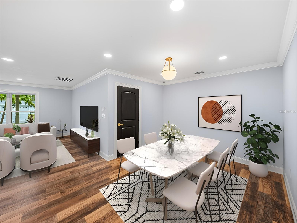
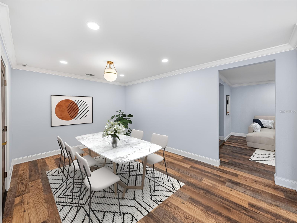
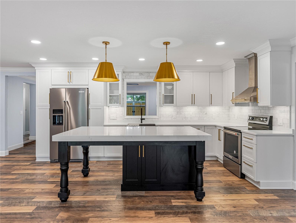
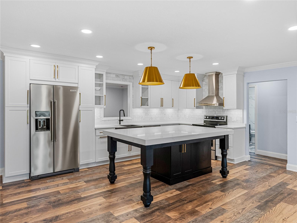
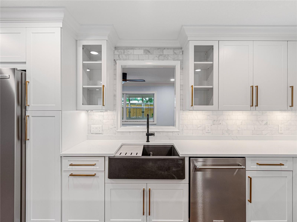
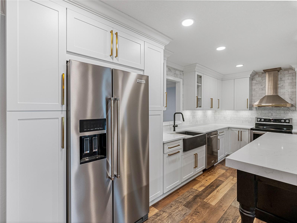
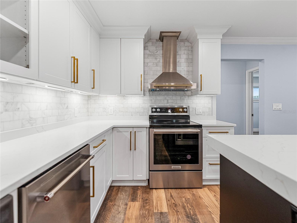
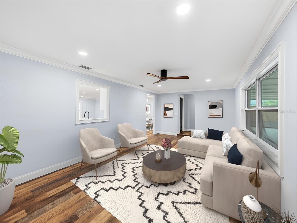
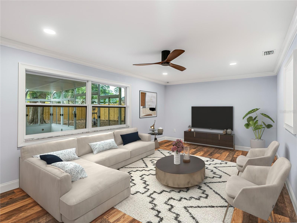
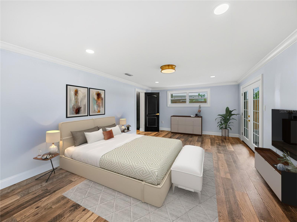
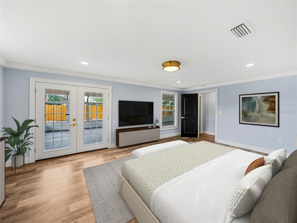
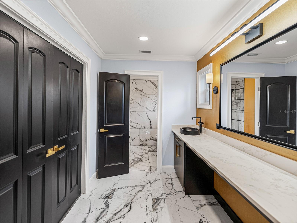
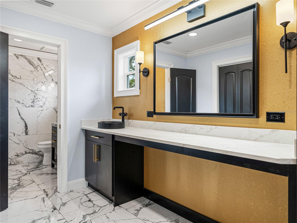
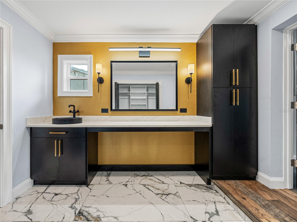
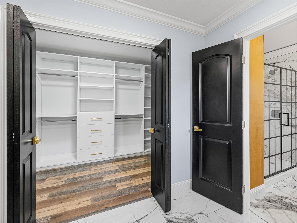
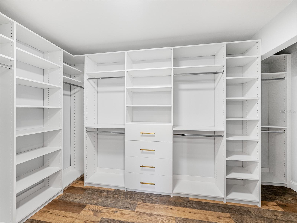
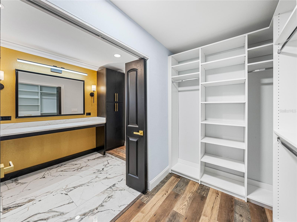
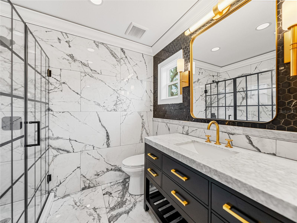
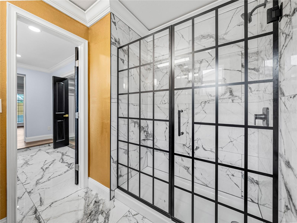
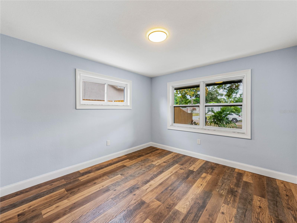
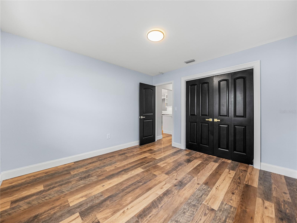
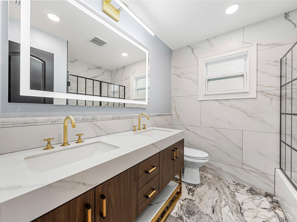
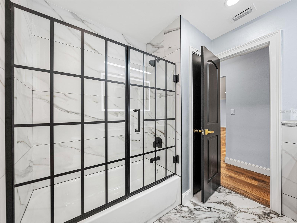
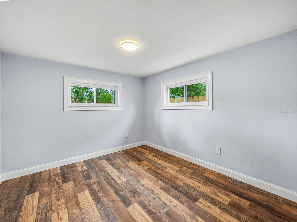
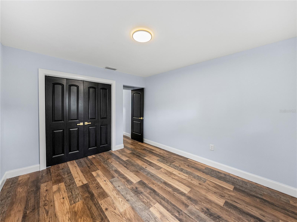
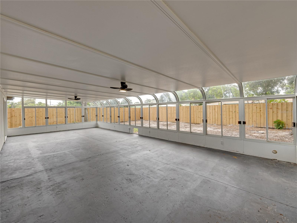
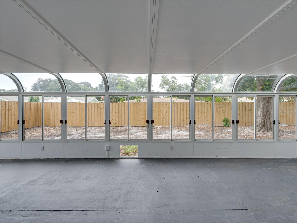
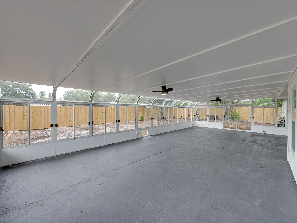
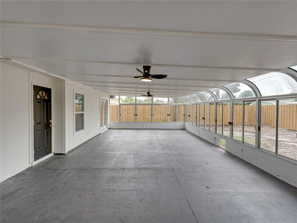
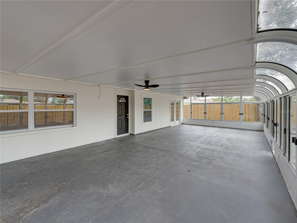
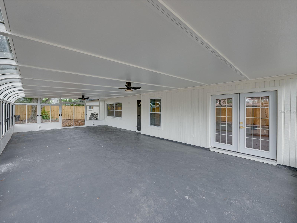
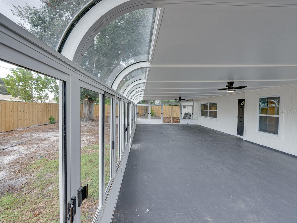
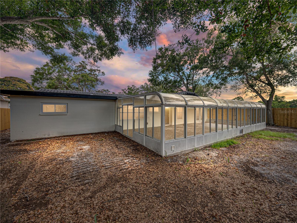
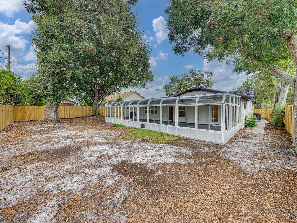
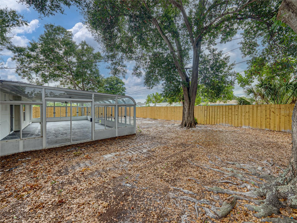
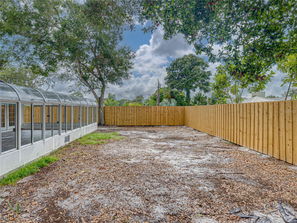
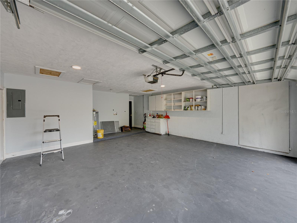
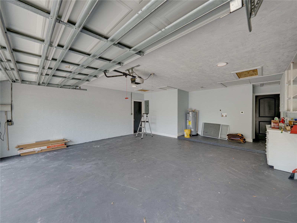
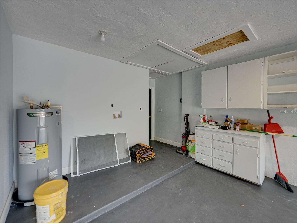
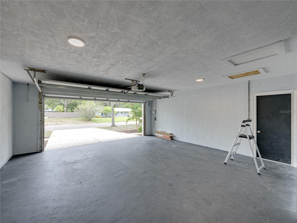
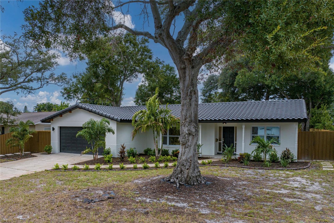
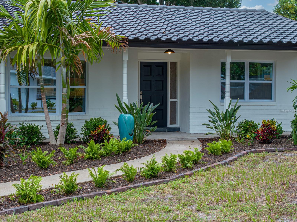
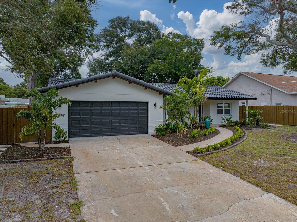
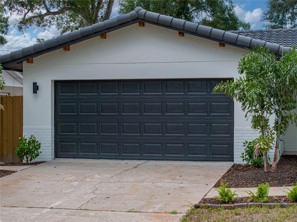
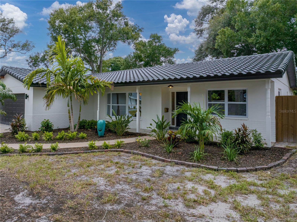
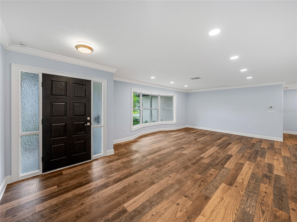
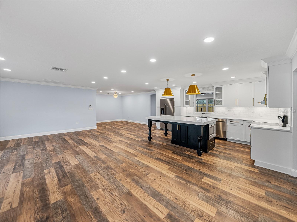
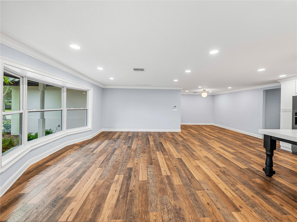
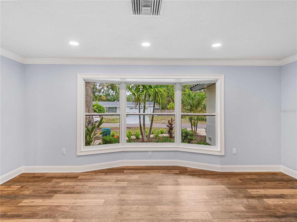
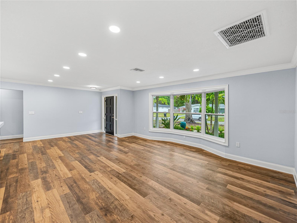
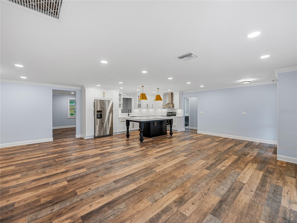
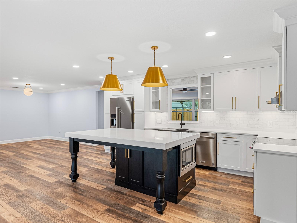
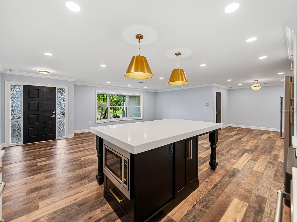
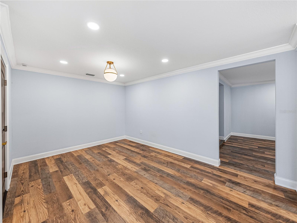
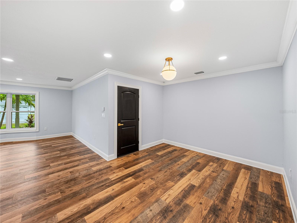
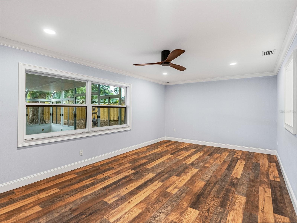
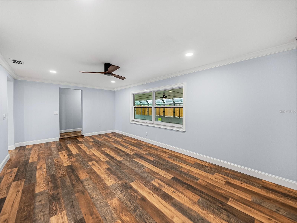
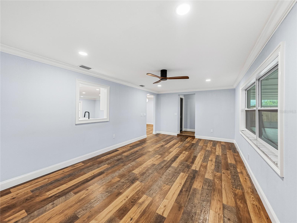
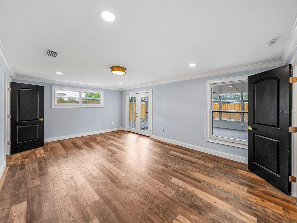
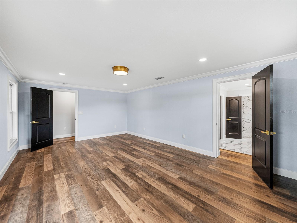
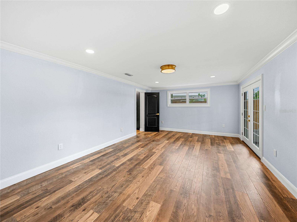
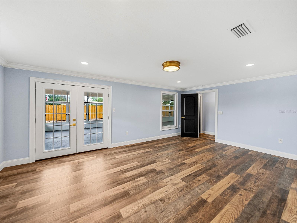
- MLS#: U8212013 ( Residential )
- Street Address: 2441 69th Avenue S
- Viewed: 19
- Price: $675,000
- Price sqft: $192
- Waterfront: No
- Year Built: 1973
- Bldg sqft: 3517
- Bedrooms: 3
- Total Baths: 2
- Full Baths: 2
- Garage / Parking Spaces: 2
- Days On Market: 484
- Additional Information
- Geolocation: 27.7058 / -82.6659
- County: PINELLAS
- City: ST PETERSBURG
- Zipcode: 33712
- Subdivision: Stephensons Sub 2
- Elementary School: Maximo Elementary PN
- Middle School: Bay Point Middle PN
- High School: Lakewood High PN
- Provided by: REMAX EXPERTS
- Contact: Adam Smith
- 863-802-5262

- DMCA Notice
-
DescriptionHuge Price Reduction for a quick sale! Property is high and dry, no damage from either Hurricane Helene or Milton! Welcome to the most incredible home in Pinellas Point! After meticulous renovation, this exceptional residence is ready for its new owners. Just up from the stunning shores of Tampa Bay, this home features an incredible blend of opulent features with the ease of functionality for everyday living and is NOT located in a flood zone! Pinellas Point is a wonderful neighborhood with an eclectic mix of Spanish, mid century, and historical architecture, with homes situated on oversized estate size lots. As you approach 2441 69th Avenue South, you are immediately stricken by the lush landscaping, mature Oak trees, brand new barrel tile roof, and welcoming front porch. Enter the residence, and you feel a sense of calm and relaxation, with the home beckoning you to come in and explore the countless high end features. Natural sunlight trickles in through the sizable windows and radiates through each space of the home. You will find a vast open space, with the living room, kitchen, and dining areas flowing seamlessly as the wood plank laminate flooring and custom molding and millwork stretches throughout. Numerous can lights, high end light fixtures, and under cabinet lighting add to the space's ambiance. The kitchen is impressive, even for the most discerning chef. It has custom wood cabinetry in a contemporary white color scheme, beautifully contrasted with a bespoke center island in black cabinetry. The use of mixed metals is exquisite, combining gold hardware and pendant lighting with sleek black plumbing fixtures. The counters are clad in striking quartz and tie perfectly with the Carrara marble backsplash. There are high end Kitchen Aid appliances, a built in microwave, a stately vent hood, and a sophisticated black quartz sink. In addition to the main living areas, there is an ample size family room at the rear of the home, with large picture windows looking out to the nearly 750 sq/ft Florida room, with windows all around! The owner's suite is incredible, with a sizable bedroom with French doors leading out to the Florida room. As you enter the en suite bathroom, prepare to be wowed! Upon entry, you walk into a large dressing area, complete with an impressive walk in closet with a built in organization system and an oversized vanity area with a sink, ample counter space, and plenty of extra storage. There is a door to close off the remaining area of the bathroom which includes an additional contemporary vanity, walk in shower with a black grid glass door, and the most opulent tile covering every space! In this ideal split bedroom layout, the guest quarters are on the opposite side of the home from the owner's suite. There are two nice sized guest bedrooms, which flank a beautifully updated guest bathroom. The bathroom is luxurious, with a contemporary dual vanity, oversized mirror with integrated LED lighting, bathtub with black grid glass door, and extra storage space. The large backyard is fully fenced with new privacy fencing, mature Oaks, and plenty of room to roam. There is a 2 car garage with abundant storage space and a wide driveway leading to it. Additional updates include new windows, a new AC system, and new privacy fencing. This home is truly incredible, and the updates are endless. Call today for your exclusive tour!
All
Similar
Features
Appliances
- Dishwasher
- Disposal
- Electric Water Heater
- Exhaust Fan
- Microwave
- Range
- Range Hood
- Refrigerator
Home Owners Association Fee
- 0.00
Carport Spaces
- 0.00
Close Date
- 0000-00-00
Cooling
- Central Air
Country
- US
Covered Spaces
- 0.00
Exterior Features
- French Doors
Flooring
- Laminate
- Tile
Furnished
- Unfurnished
Garage Spaces
- 2.00
Heating
- Central
High School
- Lakewood High-PN
Interior Features
- Ceiling Fans(s)
- Primary Bedroom Main Floor
- Open Floorplan
- Solid Surface Counters
- Solid Wood Cabinets
- Split Bedroom
- Walk-In Closet(s)
Legal Description
- STEPHENSON'S SUB NO. 2 BLK D
- LOT 14
Levels
- One
Living Area
- 2093.00
Middle School
- Bay Point Middle-PN
Area Major
- 33712 - St Pete
Net Operating Income
- 0.00
Occupant Type
- Vacant
Parcel Number
- 11-32-16-85248-004-0140
Pets Allowed
- Yes
Property Type
- Residential
Roof
- Metal
School Elementary
- Maximo Elementary-PN
Sewer
- Public Sewer
Tax Year
- 2022
Township
- 32
Utilities
- Public
Views
- 19
Virtual Tour Url
- https://youtu.be/suKU6664D4c
Water Source
- Public
Year Built
- 1973
Listing Data ©2024 Greater Fort Lauderdale REALTORS®
Listings provided courtesy of The Hernando County Association of Realtors MLS.
Listing Data ©2024 REALTOR® Association of Citrus County
Listing Data ©2024 Royal Palm Coast Realtor® Association
The information provided by this website is for the personal, non-commercial use of consumers and may not be used for any purpose other than to identify prospective properties consumers may be interested in purchasing.Display of MLS data is usually deemed reliable but is NOT guaranteed accurate.
Datafeed Last updated on December 28, 2024 @ 12:00 am
©2006-2024 brokerIDXsites.com - https://brokerIDXsites.com
Sign Up Now for Free!X
Call Direct: Brokerage Office: Mobile: 352.442.9386
Registration Benefits:
- New Listings & Price Reduction Updates sent directly to your email
- Create Your Own Property Search saved for your return visit.
- "Like" Listings and Create a Favorites List
* NOTICE: By creating your free profile, you authorize us to send you periodic emails about new listings that match your saved searches and related real estate information.If you provide your telephone number, you are giving us permission to call you in response to this request, even if this phone number is in the State and/or National Do Not Call Registry.
Already have an account? Login to your account.
