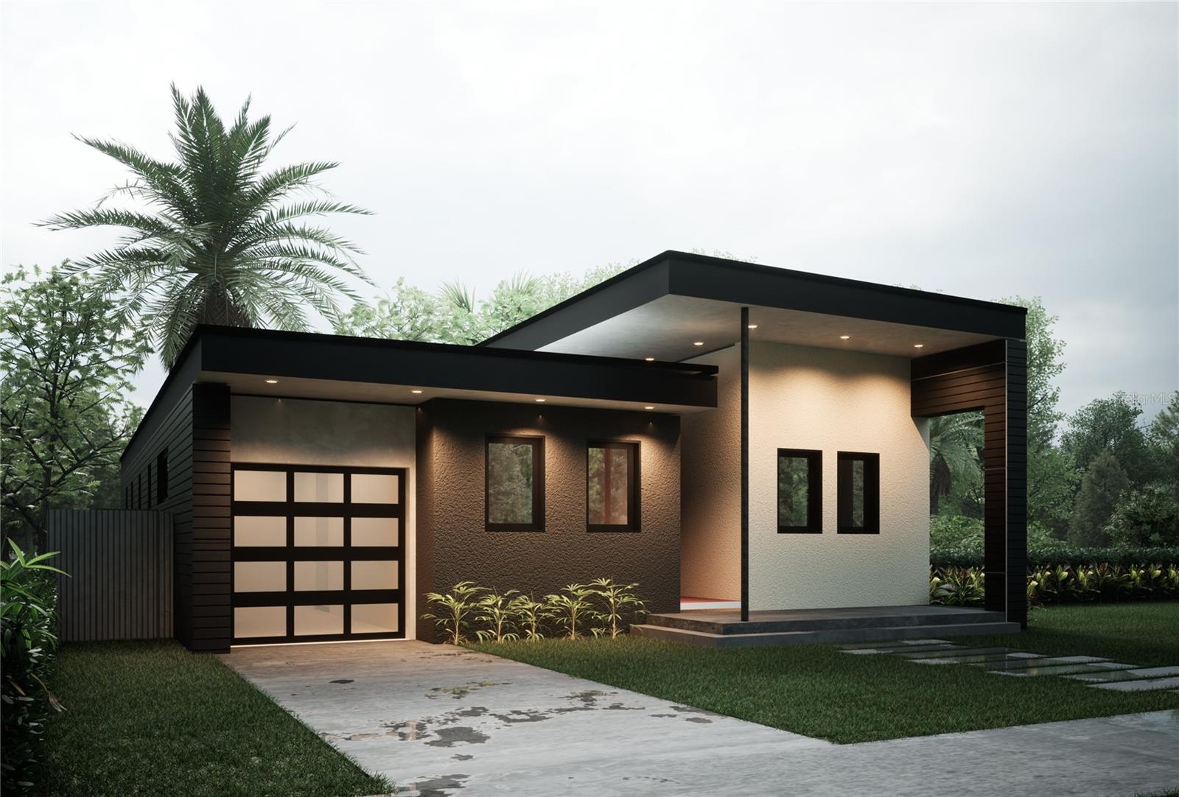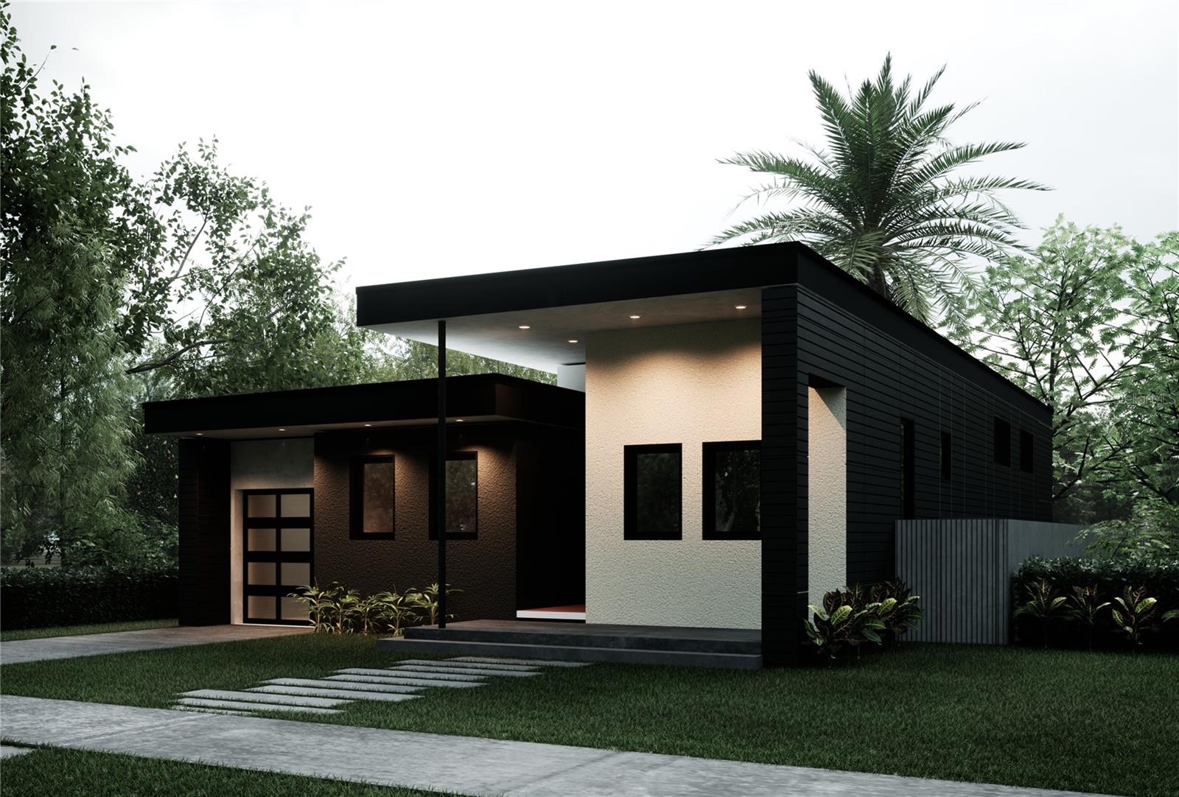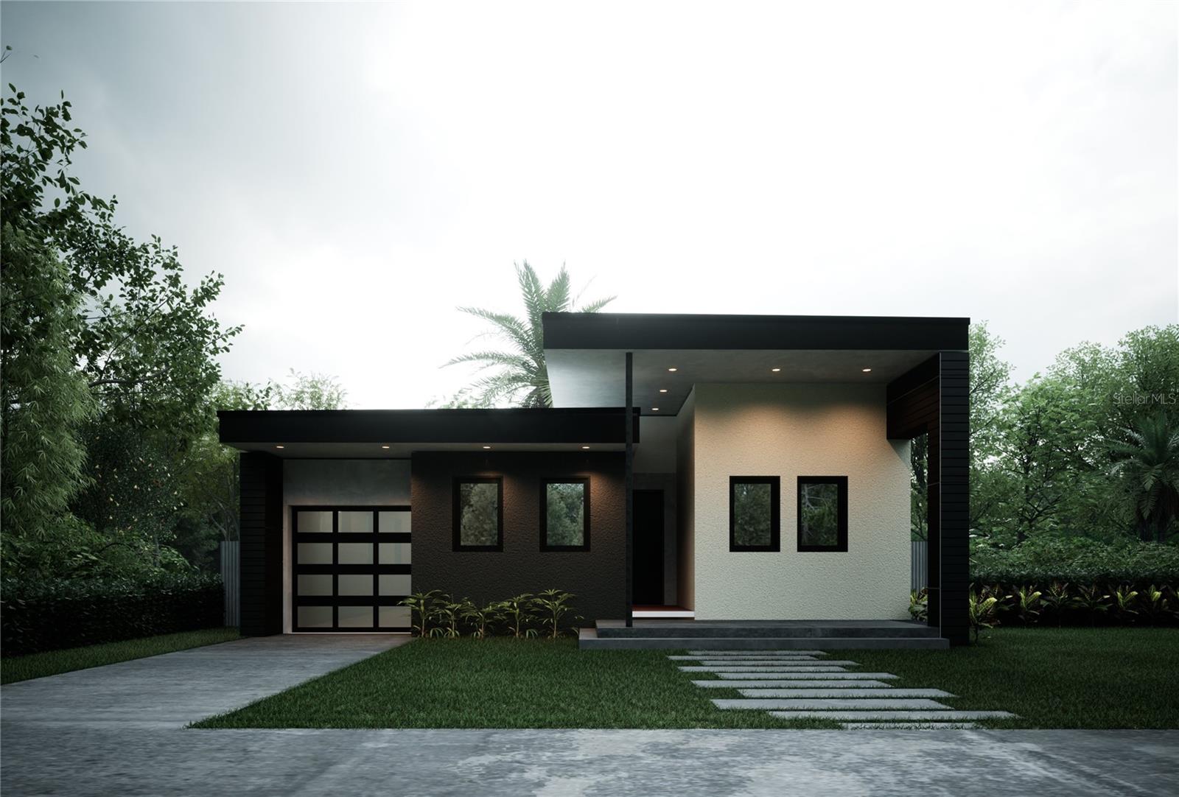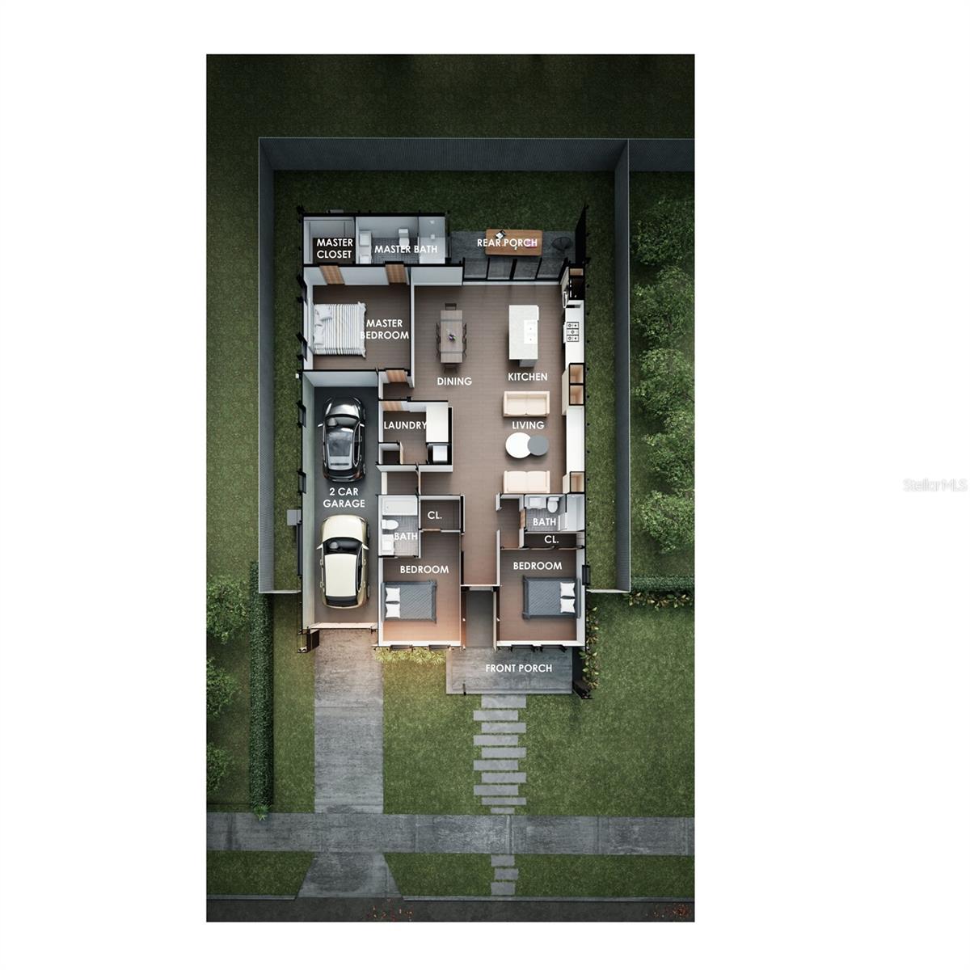Share this property:
Contact Julie Ann Ludovico
Schedule A Showing
Request more information
- Home
- Property Search
- Search results
- 4511 24th Avenue S, SAINT PETERSBURG, FL 33711
Property Photos
















































- MLS#: U8238786 ( Residential )
- Street Address: 4511 24th Avenue S
- Viewed: 19
- Price: $789,000
- Price sqft: $302
- Waterfront: No
- Year Built: 2024
- Bldg sqft: 2610
- Bedrooms: 3
- Total Baths: 3
- Full Baths: 3
- Garage / Parking Spaces: 2
- Days On Market: 240
- Additional Information
- Geolocation: 27.747 / -82.6943
- County: PINELLAS
- City: SAINT PETERSBURG
- Zipcode: 33711
- Subdivision: South Shadow Lawn
- Elementary School: Gulfport Elementary PN
- Middle School: Azalea Middle PN
- High School: Boca Ciega High PN
- Provided by: ATLAS REALTY GROUP
- Contact: Curtis Craig
- 813-428-7480

- DMCA Notice
-
DescriptionThis latest offering from Atlas Development Group is not your regular Tampa Bay modern new construction. With its expansive modern PGT impact rated windows offering an abundance of natural light, chic design, and vaulted ceilings touching 13 feet in the living areas, this home will be like no other you have seen in the area. This modern haven with 3 bedrooms and 3 bathrooms just blocks away from the charming Gulfport area, offers contemporary living at its finest. The home is also adorned with luxury vinyl flooring throughout and a chef inspired kitchen decked out with high end custom modern wood cabinets and also features high end appliances, pot filler and other amenities that showcase both the functionality and elegance of the space. The 2 car garage comes equipped with a 220V outlet for those seeking an in home EV charger. With its easy access to shops, dining, and waterfront activities, this home presents an unparalleled opportunity to experience the best that St. Pete and Gulfport has to offer. Contact us today for more details.
All
Similar
Features
Appliances
- Dishwasher
- Disposal
- Electric Water Heater
- Other
- Range
- Refrigerator
Home Owners Association Fee
- 0.00
Builder Model
- 4511
Builder Name
- Atlas Development Group
Carport Spaces
- 0.00
Close Date
- 0000-00-00
Cooling
- Central Air
Country
- US
Covered Spaces
- 0.00
Exterior Features
- Lighting
Flooring
- Luxury Vinyl
- Wood
Garage Spaces
- 2.00
Heating
- Central
High School
- Boca Ciega High-PN
Interior Features
- Open Floorplan
- Primary Bedroom Main Floor
- Solid Wood Cabinets
- Stone Counters
- Vaulted Ceiling(s)
- Walk-In Closet(s)
Legal Description
- SOUTH SHADOW LAWN BLK G
- LOT 17
Levels
- One
Living Area
- 1880.00
Middle School
- Azalea Middle-PN
Area Major
- 33711 - St Pete/Gulfport
Net Operating Income
- 0.00
New Construction Yes / No
- Yes
Occupant Type
- Vacant
Parcel Number
- 34-31-16-84420-007-0170
Parking Features
- Electric Vehicle Charging Station(s)
- Garage Door Opener
Property Condition
- Completed
Property Type
- Residential
Roof
- Other
School Elementary
- Gulfport Elementary-PN
Sewer
- Public Sewer
Style
- Contemporary
Tax Year
- 2023
Township
- 31
Utilities
- Public
Views
- 19
Water Source
- Public
Year Built
- 2024
Listing Data ©2024 Greater Fort Lauderdale REALTORS®
Listings provided courtesy of The Hernando County Association of Realtors MLS.
Listing Data ©2024 REALTOR® Association of Citrus County
Listing Data ©2024 Royal Palm Coast Realtor® Association
The information provided by this website is for the personal, non-commercial use of consumers and may not be used for any purpose other than to identify prospective properties consumers may be interested in purchasing.Display of MLS data is usually deemed reliable but is NOT guaranteed accurate.
Datafeed Last updated on December 28, 2024 @ 12:00 am
©2006-2024 brokerIDXsites.com - https://brokerIDXsites.com
Sign Up Now for Free!X
Call Direct: Brokerage Office: Mobile: 352.442.9386
Registration Benefits:
- New Listings & Price Reduction Updates sent directly to your email
- Create Your Own Property Search saved for your return visit.
- "Like" Listings and Create a Favorites List
* NOTICE: By creating your free profile, you authorize us to send you periodic emails about new listings that match your saved searches and related real estate information.If you provide your telephone number, you are giving us permission to call you in response to this request, even if this phone number is in the State and/or National Do Not Call Registry.
Already have an account? Login to your account.
