Share this property:
Contact Julie Ann Ludovico
Schedule A Showing
Request more information
- Home
- Property Search
- Search results
- 4908 38th Way S 503, SAINT PETERSBURG, FL 33711
Property Photos
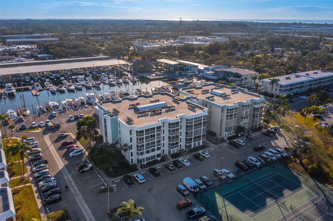

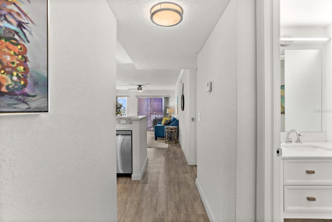
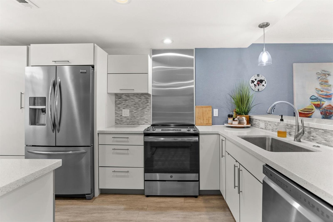
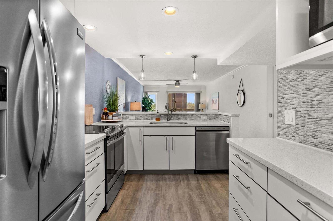
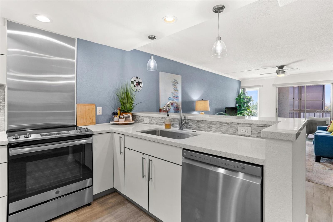
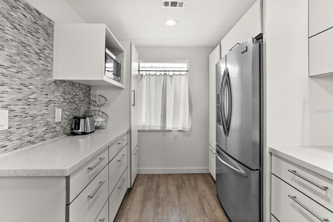
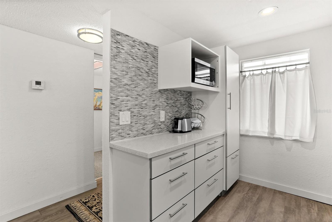
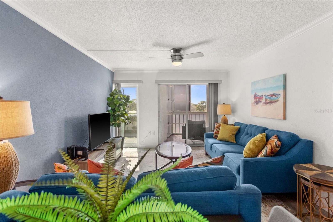
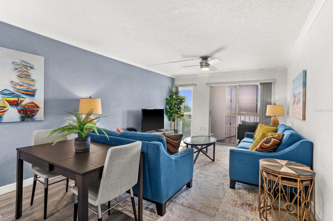
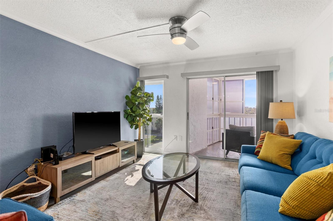
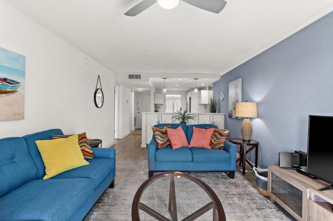
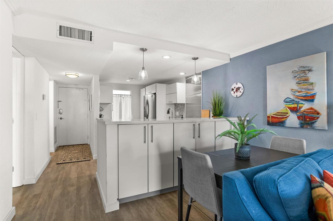
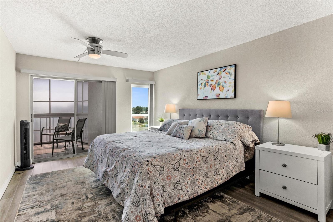
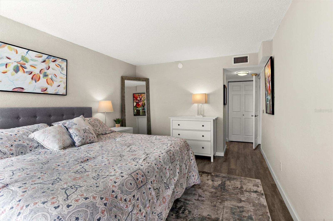
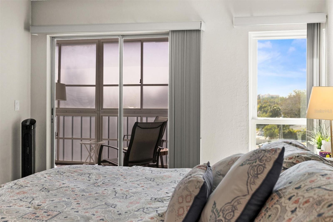
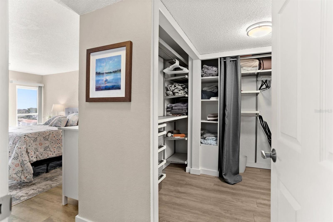
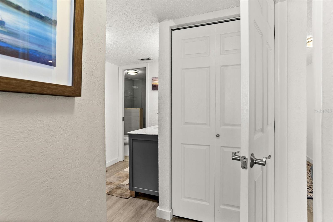
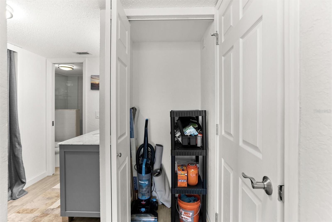
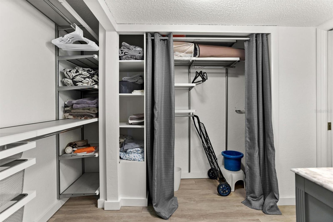
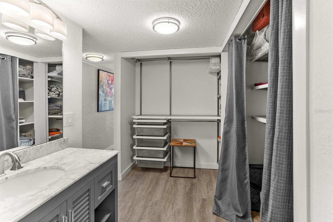
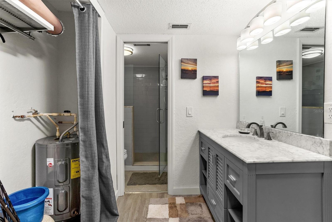
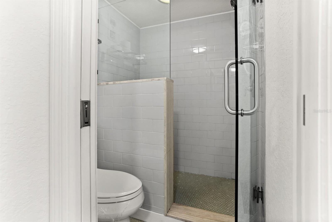
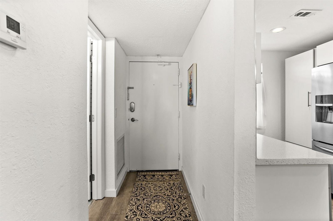
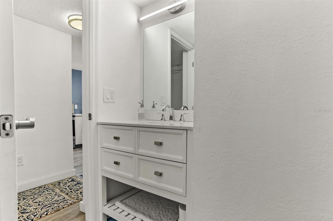
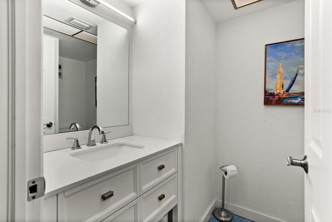
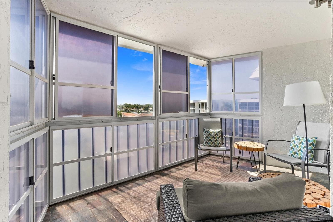
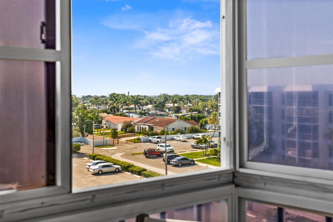
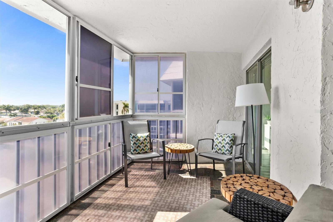
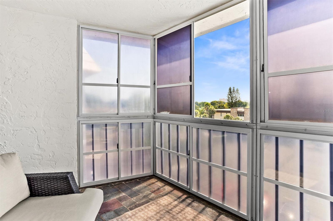
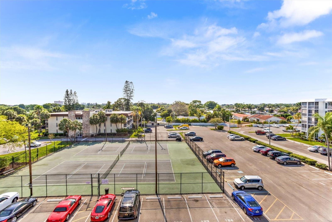
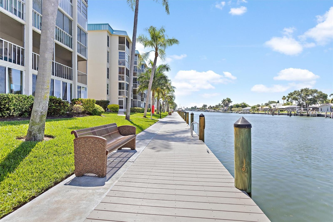
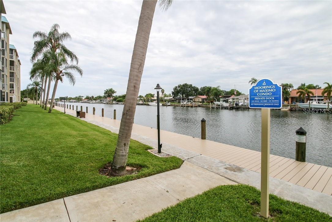
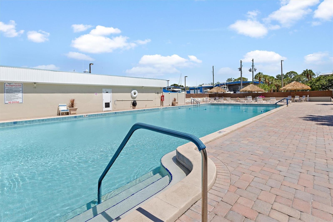
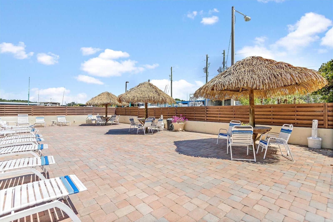
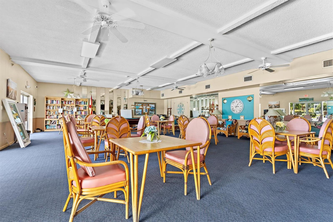
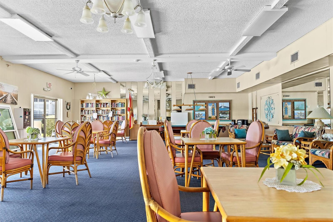
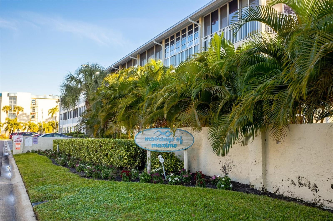
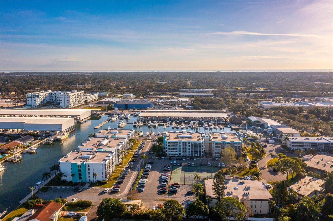
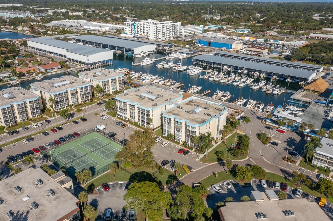
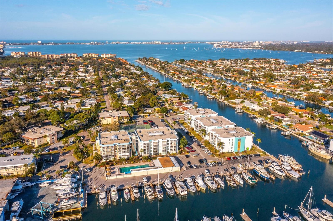
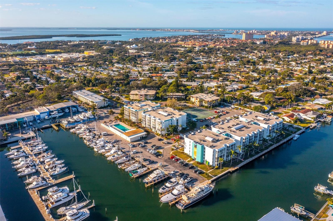
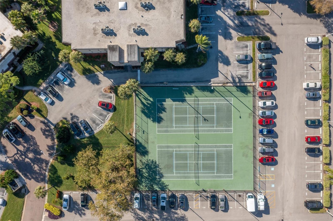
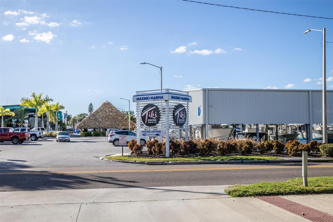






- MLS#: U8239555 ( Residential )
- Street Address: 4908 38th Way S 503
- Viewed: 17
- Price: $229,000
- Price sqft: $290
- Waterfront: Yes
- Wateraccess: Yes
- Waterfront Type: Canal - Saltwater,Marina
- Year Built: 1973
- Bldg sqft: 790
- Bedrooms: 1
- Total Baths: 2
- Full Baths: 1
- 1/2 Baths: 1
- Days On Market: 256
- Additional Information
- Geolocation: 27.7234 / -82.6838
- County: PINELLAS
- City: SAINT PETERSBURG
- Zipcode: 33711
- Subdivision: Moorings Of Maximo Condo
- Building: Moorings Of Maximo Condo
- Provided by: LUXURY & BEACH REALTY INC
- Contact: Susan Paxson
- 727-800-5906

- DMCA Notice
-
DescriptionHigh and Dry and all furnishing included even the silverware. Fully remodeled 5th floor condo, Excellent condition. 1BD, 1 1/2 Bath. This place is perfect and has everything needed for your winter getaway, or year round living. The kitchen is a sharp contemporary design with soft close cabinets, stainless steel appliances and solid surface countertops. Ample work space and storage for the serious chef, luxury vinyl tile throughout. The ensuite bedroom will hold a king size bed with room to spare and the bathroom, with Container Store closet shelving, creates a spacious dressing area plus a deep storage closet that can hold suitcases and vacuums. Crown molding and textured walls grace the main rooms. New vertical blinds cover the brand new impact rated windows. An oversize balcony, with a water view, high above the tennis courts, makes another living space providing endless sunsets. Unit comes furnished just bring your toothbrush. The Moorings of Maximo underwent a major update with impact rated windows, exterior paint, carpet, landscaping. The pool renovation is complete . The community loves dogs and yours will enjoy the the well maintained dog park. Swim all year in the heated or cooled pool. Dock your boat for up to 72 hours at the canal side day dock. A short 10 minute drive takes you to the pristine Gulf beaches or the vibrant downtown. Tampa International Airport is just 30 minutes away. This all ages complex is minutes away from Eckerd and USF St Pete. All State mandated inspections completed, no assessments anticipated.
All
Similar
Features
Waterfront Description
- Canal - Saltwater
- Marina
Appliances
- Dishwasher
- Electric Water Heater
- Ice Maker
- Microwave
- Range
- Refrigerator
Association Amenities
- Cable TV
- Clubhouse
- Elevator(s)
- Laundry
- Lobby Key Required
- Pickleball Court(s)
- Pool
- Sauna
- Shuffleboard Court
- Storage
- Tennis Court(s)
- Wheelchair Access
Home Owners Association Fee
- 0.00
Home Owners Association Fee Includes
- Cable TV
- Common Area Taxes
- Pool
- Escrow Reserves Fund
- Internet
- Maintenance Structure
- Maintenance Grounds
- Maintenance
- Management
- Pest Control
- Private Road
- Sewer
- Trash
- Water
Association Name
- Property Resource Mgmt - Lori
Carport Spaces
- 0.00
Close Date
- 0000-00-00
Cooling
- Central Air
Country
- US
Covered Spaces
- 0.00
Exterior Features
- Balcony
- Irrigation System
- Lighting
- Outdoor Grill
- Storage
- Tennis Court(s)
Flooring
- Luxury Vinyl
Garage Spaces
- 0.00
Heating
- Central
Interior Features
- Ceiling Fans(s)
- Crown Molding
- Elevator
- Living Room/Dining Room Combo
- Primary Bedroom Main Floor
- Solid Surface Counters
- Thermostat
- Window Treatments
Legal Description
- MOORINGS OF MAXIMO CONDO BLDG G
- UNIT 503
Levels
- One
Living Area
- 790.00
Lot Features
- City Limits
- Landscaped
- Near Marina
- Near Public Transit
- Paved
Area Major
- 33711 - St Pete/Gulfport
Net Operating Income
- 0.00
Occupant Type
- Vacant
Other Structures
- Outdoor Kitchen
- Storage
- Tennis Court(s)
Parcel Number
- 03-32-16-58919-007-5030
Pets Allowed
- Cats OK
- Dogs OK
Property Condition
- Completed
Property Type
- Residential
Roof
- Membrane
Sewer
- Public Sewer
Tax Year
- 2023
Township
- 32
Unit Number
- 503
Utilities
- BB/HS Internet Available
- Cable Connected
- Electricity Connected
- Public
- Street Lights
- Underground Utilities
View
- Tennis Court
- Water
Views
- 17
Virtual Tour Url
- https://www.propertypanorama.com/instaview/stellar/U8239555
Water Source
- Public
Year Built
- 1973
Listing Data ©2025 Greater Fort Lauderdale REALTORS®
Listings provided courtesy of The Hernando County Association of Realtors MLS.
Listing Data ©2025 REALTOR® Association of Citrus County
Listing Data ©2025 Royal Palm Coast Realtor® Association
The information provided by this website is for the personal, non-commercial use of consumers and may not be used for any purpose other than to identify prospective properties consumers may be interested in purchasing.Display of MLS data is usually deemed reliable but is NOT guaranteed accurate.
Datafeed Last updated on January 1, 2025 @ 12:00 am
©2006-2025 brokerIDXsites.com - https://brokerIDXsites.com
Sign Up Now for Free!X
Call Direct: Brokerage Office: Mobile: 352.442.9386
Registration Benefits:
- New Listings & Price Reduction Updates sent directly to your email
- Create Your Own Property Search saved for your return visit.
- "Like" Listings and Create a Favorites List
* NOTICE: By creating your free profile, you authorize us to send you periodic emails about new listings that match your saved searches and related real estate information.If you provide your telephone number, you are giving us permission to call you in response to this request, even if this phone number is in the State and/or National Do Not Call Registry.
Already have an account? Login to your account.
