Share this property:
Contact Julie Ann Ludovico
Schedule A Showing
Request more information
- Home
- Property Search
- Search results
- 240 Julia Circle, ST PETE BEACH, FL 33706
Property Photos
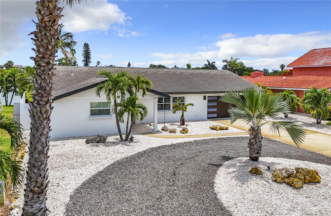

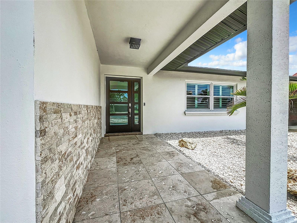
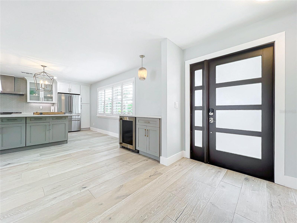
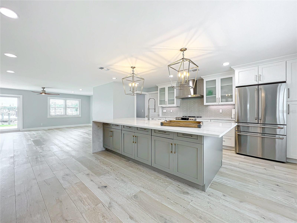
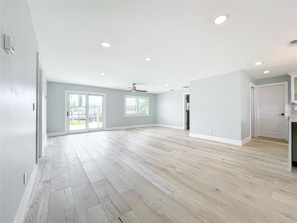
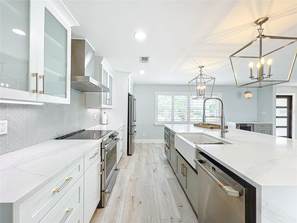
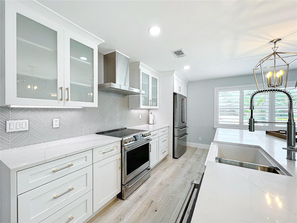
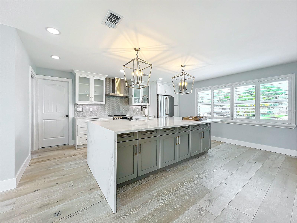
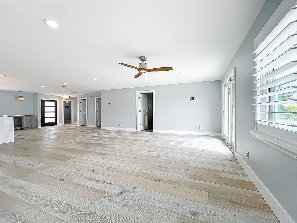
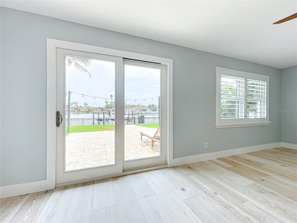
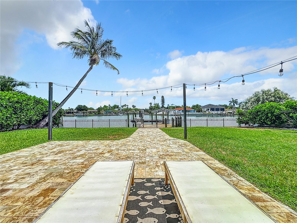
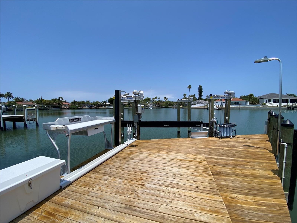
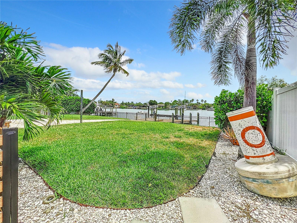
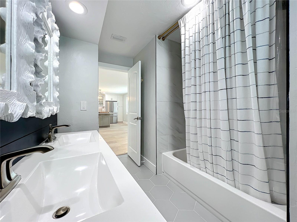
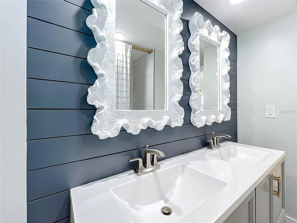
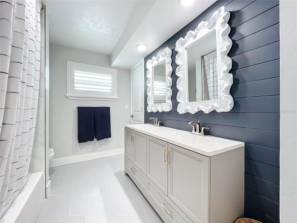
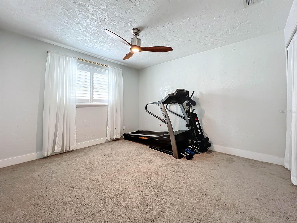
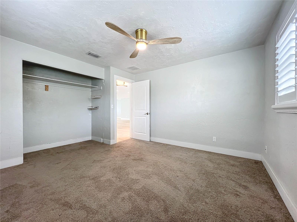
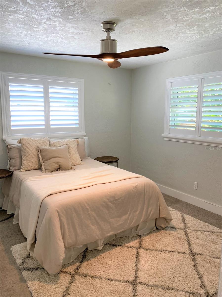
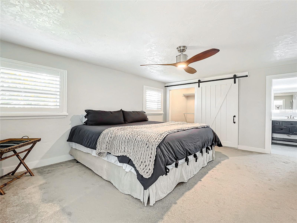
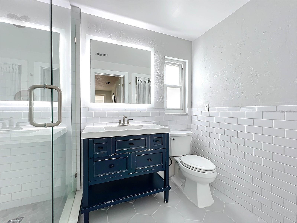
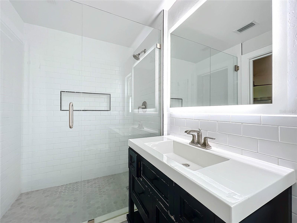
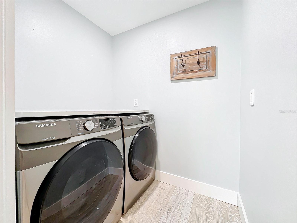
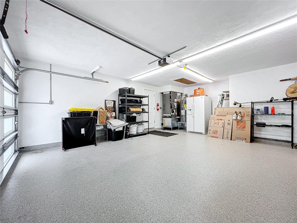
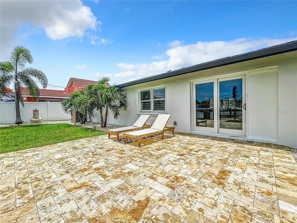
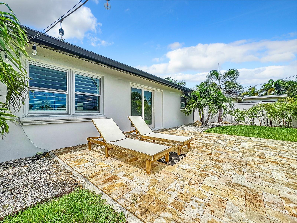
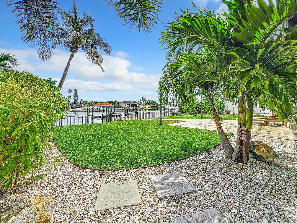
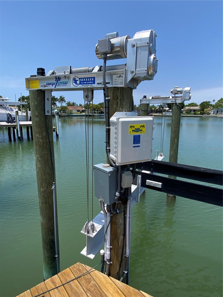
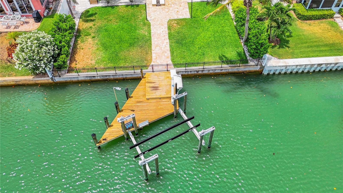
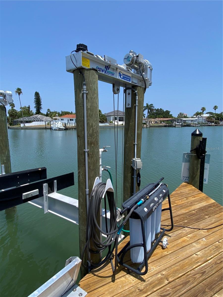
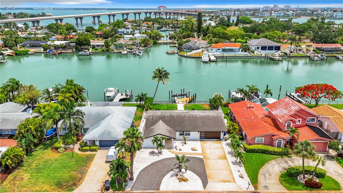
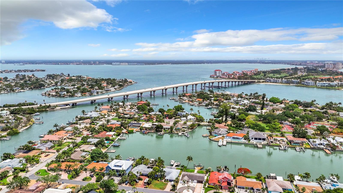
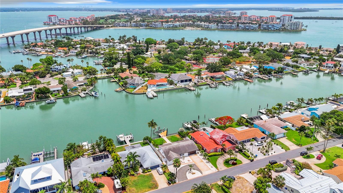
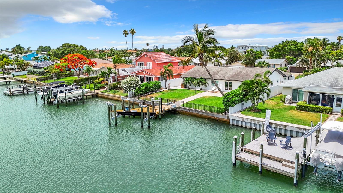
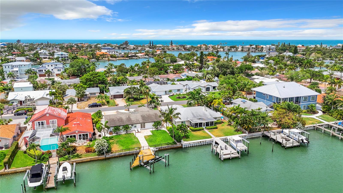
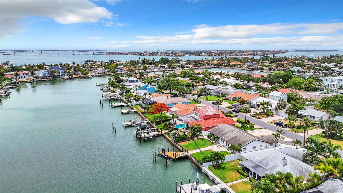
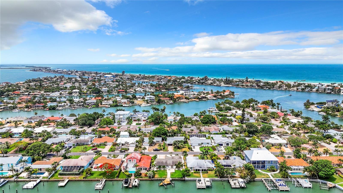
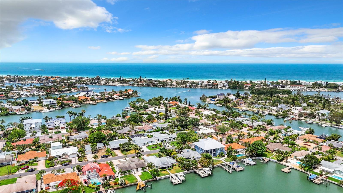
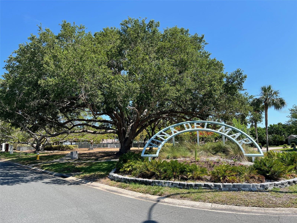
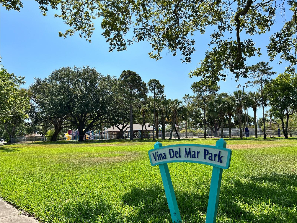
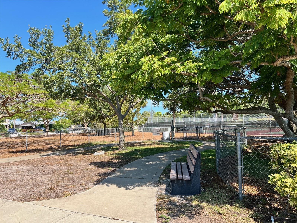
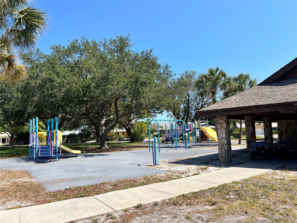
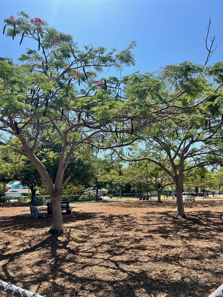
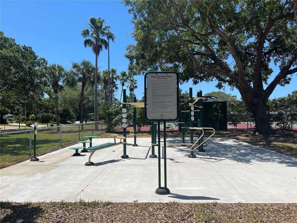
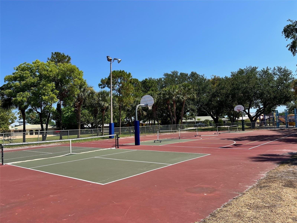
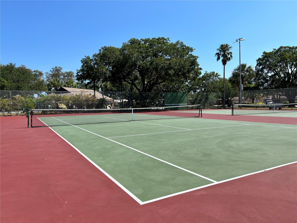
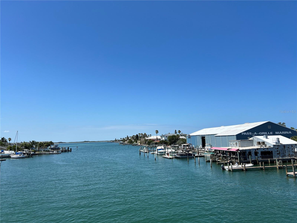
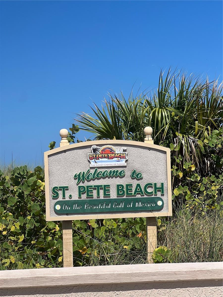
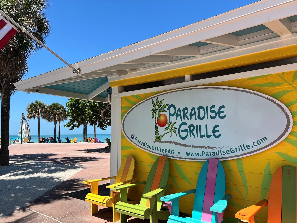
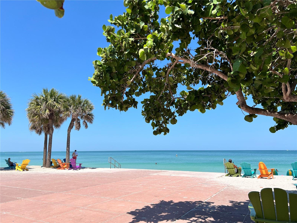
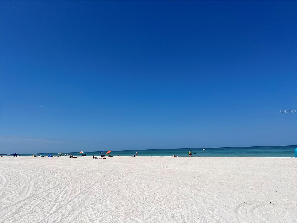
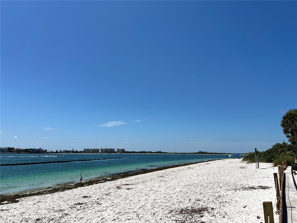
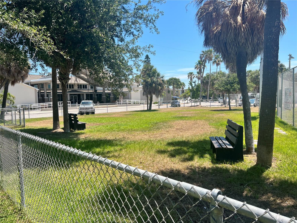
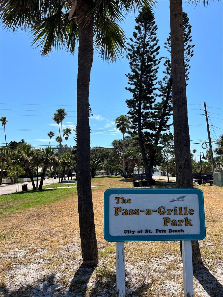
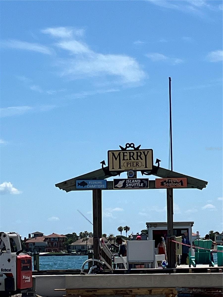
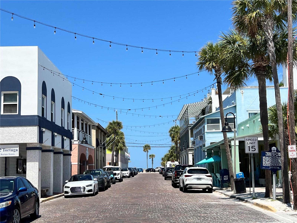
- MLS#: U8240811 ( Residential )
- Street Address: 240 Julia Circle
- Viewed: 5
- Price: $1,724,900
- Price sqft: $924
- Waterfront: Yes
- Wateraccess: Yes
- Waterfront Type: Canal - Saltwater
- Year Built: 1970
- Bldg sqft: 1867
- Bedrooms: 4
- Total Baths: 2
- Full Baths: 2
- Garage / Parking Spaces: 2
- Days On Market: 226
- Additional Information
- Geolocation: 27.7048 / -82.7301
- County: PINELLAS
- City: ST PETE BEACH
- Zipcode: 33706
- Elementary School: Azalea Elementary PN
- Middle School: Bay Point Middle PN
- High School: Boca Ciega High PN
- Provided by: COASTAL PROPERTIES GROUP
- Contact: Susan Schneider
- 727-493-1555

- DMCA Notice
-
DescriptionWelcome to Vina Del Mar! This 4BR/2BA Waterfront Home is only 1.4 miles/5 minute drive to Pass A Grille Beach. Upon entering the home, you willbe greeted by the bright, airy open plan living area, complete with a picture perfect view of the waterfront backyard. Newly installed private dock with a 30,000 lb. custom boat lift makes it the perfect haven for boating enthusiasts and water lovers alike! No bridges to the Gulf. The new gourmet kitchen is a culinary dream, featuring high end all new (2023) "Cafe" appliances, quartz countertops and generous storage for all your dining needs. A spacious and comfortable living room completes the space, perfect for family gatherings and entertaining friends. Hurricane rated windows and doors throughout the house. New hurricane rated garage door installed in 2023.A/C 2023, water heater 2022 with an additional instant hot water heater in the kitchen. New roof being installed the week of November 11th. The primary bedroom is tucked away complete with a walk in closet and beautiful bathroom equipped with a backlit LED mirror. The 3 additional bedrooms are perfect for family members, guests, or home office space. The secondary bathroom has dual sinks, a bathtub, and a doorway to one of the bedrooms.The backyard offers ample space for outdoor furniture, or a future outdoor oasis to kick back and soak up the sun while enjoyingthe views of the water. Walk, bike or golf cart to the charming shops, restaurants, and the award winning sunsets of Historic Pass A Grille!This golf cart friendlyneighborhood makes it easy to enjoy the Vina Del Mar Park that includes: small and large dog parks, tennis, pickleball, basketball, fenced in playground, fitness area, and a covered picnic shelter. Easy interstate access to St. Petersburg's vibrant downtown or to catch a Rays game. Memories made at the beach house last a lifetime!!
All
Similar
Features
Waterfront Description
- Canal - Saltwater
Appliances
- Dishwasher
- Disposal
- Dryer
- Electric Water Heater
- Exhaust Fan
- Microwave
- Range
- Range Hood
- Refrigerator
- Washer
- Water Softener
- Wine Refrigerator
Association Amenities
- Basketball Court
- Park
- Pickleball Court(s)
- Playground
- Tennis Court(s)
Home Owners Association Fee
- 35.00
Carport Spaces
- 0.00
Close Date
- 0000-00-00
Cooling
- Central Air
Country
- US
Covered Spaces
- 0.00
Exterior Features
- Irrigation System
- Rain Gutters
- Sliding Doors
Fencing
- Fenced
- Vinyl
Flooring
- Carpet
- Hardwood
Garage Spaces
- 2.00
Heating
- Central
High School
- Boca Ciega High-PN
Interior Features
- Ceiling Fans(s)
- Eat-in Kitchen
- Open Floorplan
- Split Bedroom
- Walk-In Closet(s)
Legal Description
- NORTH VINA DEL MAR 1ST ADD BLK 1
- LOT 70 (100 YEAR GROUND LEASE O.R.3425/241)
Levels
- One
Living Area
- 1867.00
Lot Features
- FloodZone
- Landscaped
- Near Marina
- Paved
Middle School
- Bay Point Middle-PN
Area Major
- 33706 - Pass a Grille Bch/St Pete Bch/Treasure Isl
Net Operating Income
- 0.00
Occupant Type
- Vacant
Parcel Number
- 07-32-16-61560-001-0700
Parking Features
- Circular Driveway
- Driveway
- Garage Door Opener
- Ground Level
Pets Allowed
- Yes
Property Type
- Residential
Roof
- Shingle
School Elementary
- Azalea Elementary-PN
Sewer
- Public Sewer
Style
- Florida
Tax Year
- 2023
Township
- 32
Utilities
- Electricity Available
- Public
View
- Water
Virtual Tour Url
- https://www.propertypanorama.com/instaview/stellar/U8240811
Water Source
- Public
Year Built
- 1970
Listing Data ©2024 Greater Fort Lauderdale REALTORS®
Listings provided courtesy of The Hernando County Association of Realtors MLS.
Listing Data ©2024 REALTOR® Association of Citrus County
Listing Data ©2024 Royal Palm Coast Realtor® Association
The information provided by this website is for the personal, non-commercial use of consumers and may not be used for any purpose other than to identify prospective properties consumers may be interested in purchasing.Display of MLS data is usually deemed reliable but is NOT guaranteed accurate.
Datafeed Last updated on December 28, 2024 @ 12:00 am
©2006-2024 brokerIDXsites.com - https://brokerIDXsites.com
Sign Up Now for Free!X
Call Direct: Brokerage Office: Mobile: 352.442.9386
Registration Benefits:
- New Listings & Price Reduction Updates sent directly to your email
- Create Your Own Property Search saved for your return visit.
- "Like" Listings and Create a Favorites List
* NOTICE: By creating your free profile, you authorize us to send you periodic emails about new listings that match your saved searches and related real estate information.If you provide your telephone number, you are giving us permission to call you in response to this request, even if this phone number is in the State and/or National Do Not Call Registry.
Already have an account? Login to your account.
