Share this property:
Contact Julie Ann Ludovico
Schedule A Showing
Request more information
- Home
- Property Search
- Search results
- 5650 Egrets Place, NEW PORT RICHEY, FL 34652
Property Photos
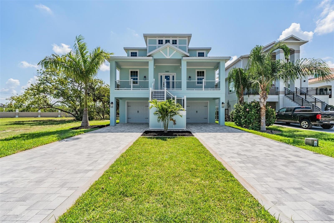

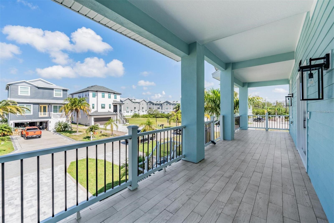
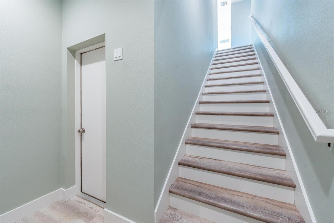
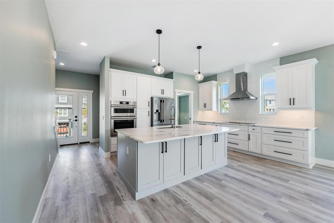
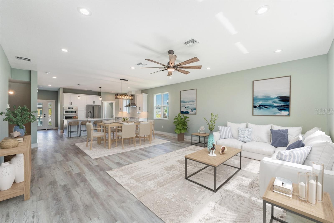
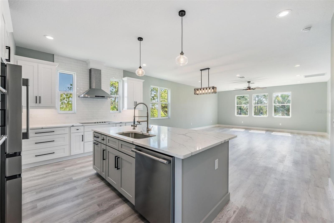
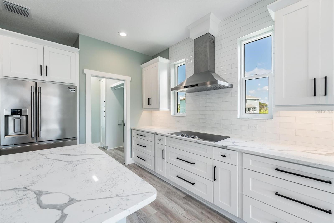
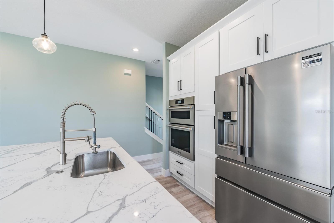
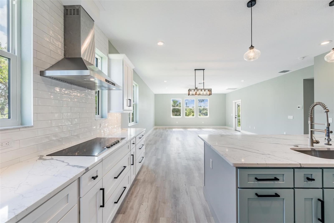
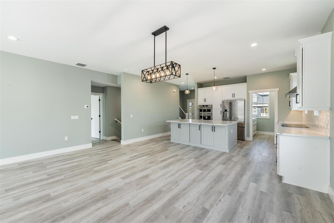
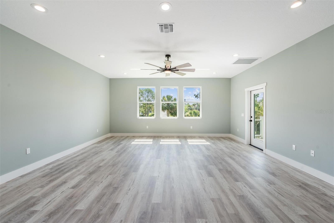
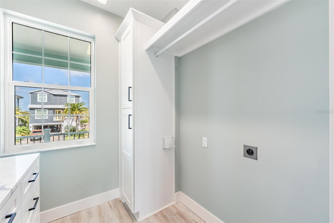
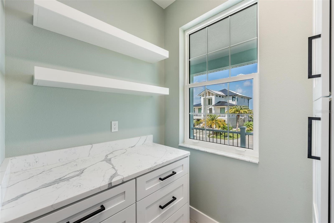
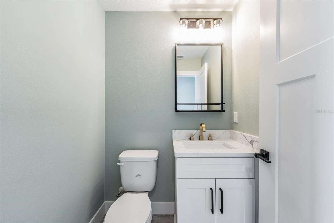
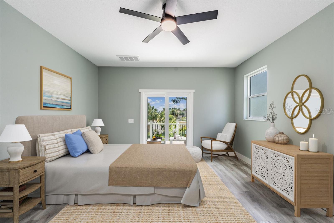

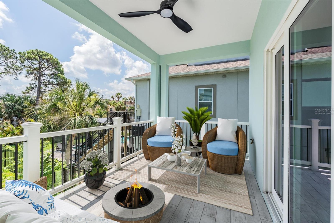
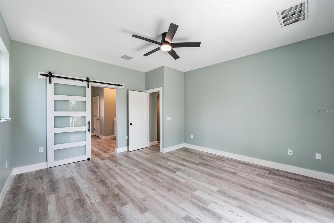
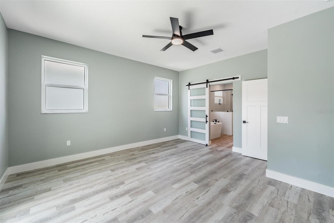
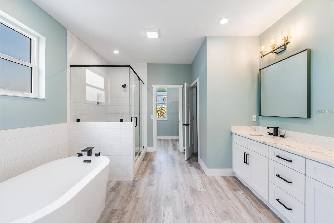
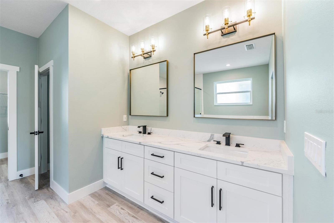
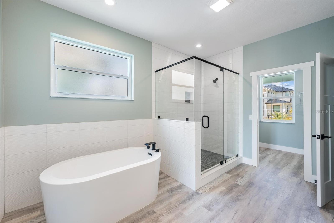
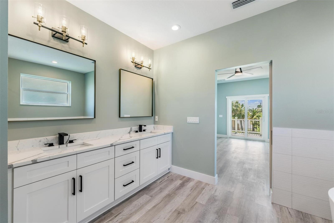
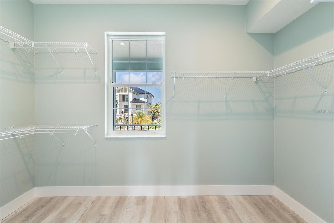
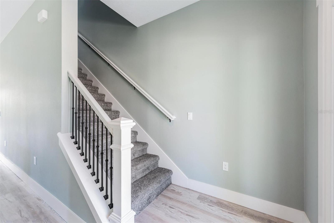
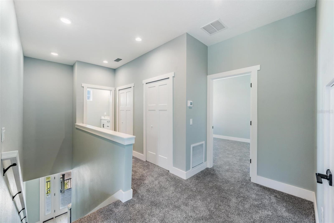
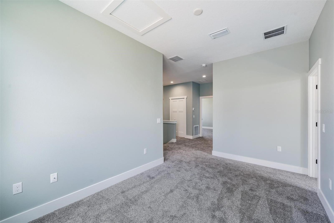
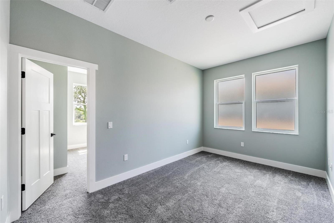
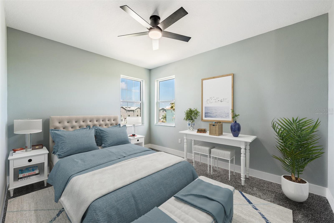

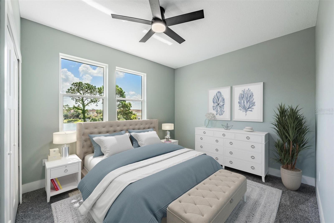
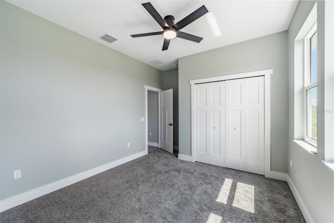
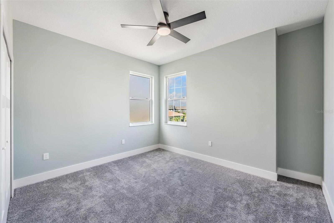
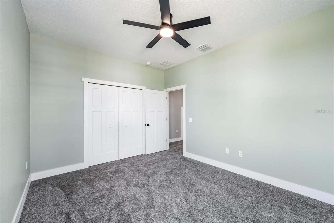
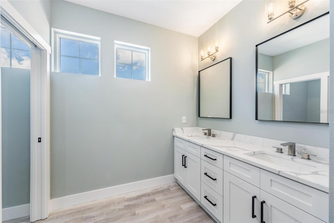
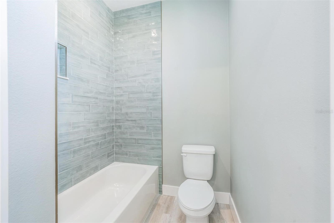
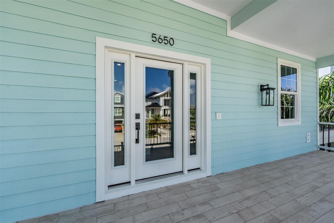
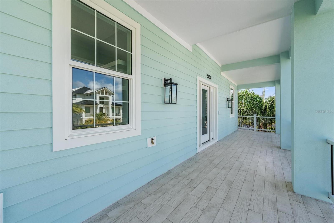
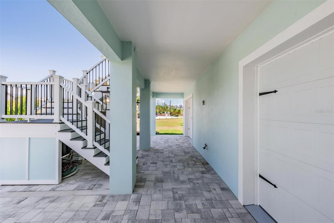
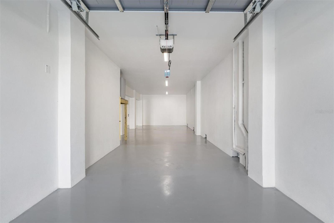
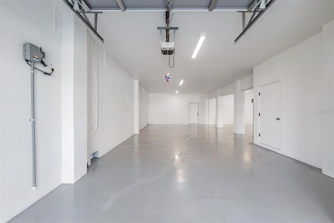
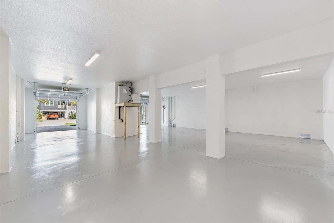

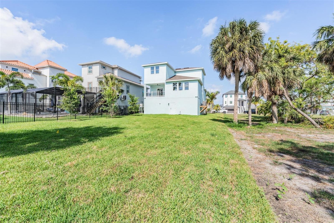
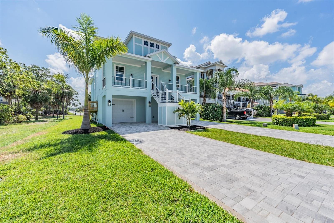
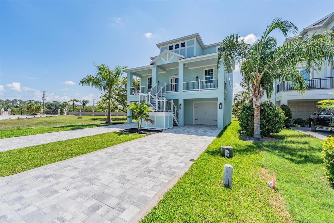
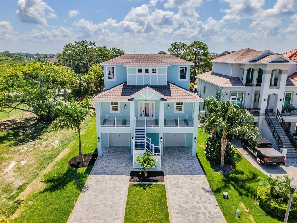
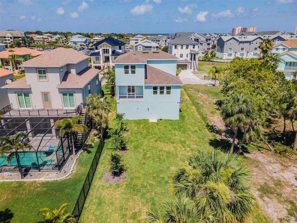
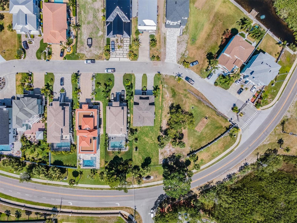
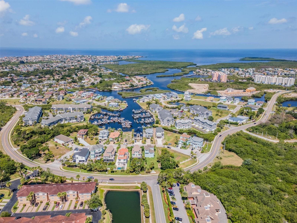
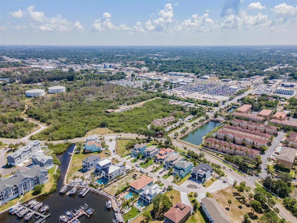
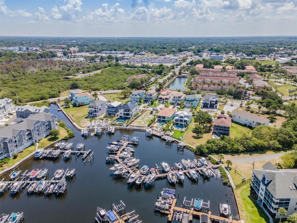
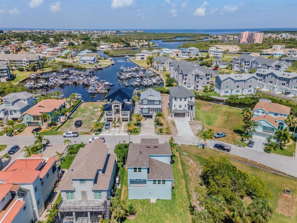
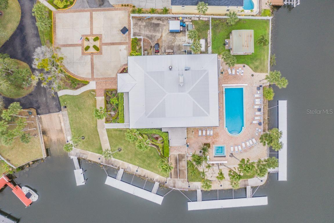
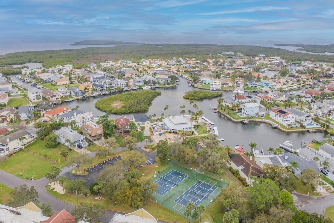
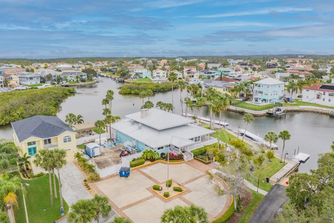
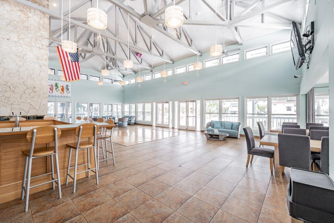
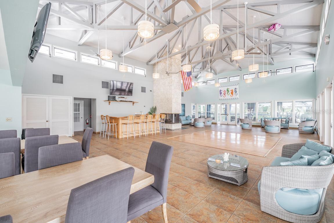
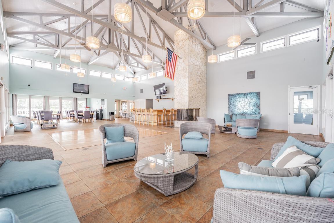
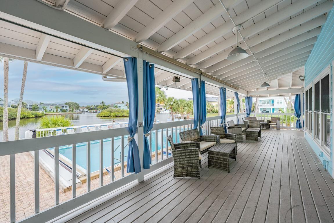

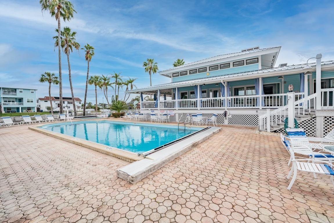
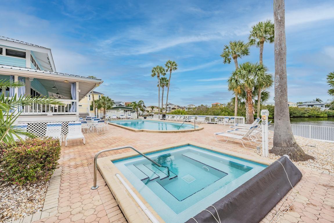

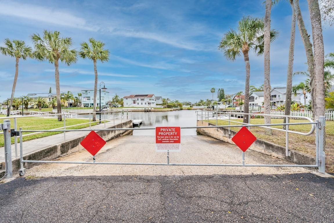

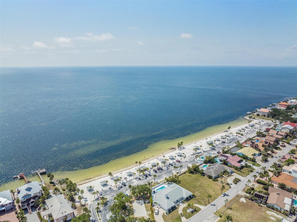

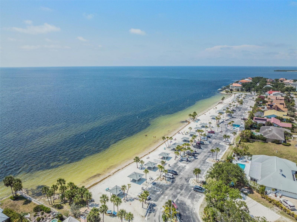
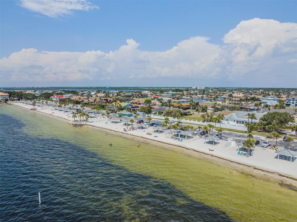
- MLS#: U8244352 ( Residential )
- Street Address: 5650 Egrets Place
- Viewed: 28
- Price: $729,000
- Price sqft: $188
- Waterfront: No
- Year Built: 2024
- Bldg sqft: 3881
- Bedrooms: 4
- Total Baths: 3
- Full Baths: 2
- 1/2 Baths: 1
- Garage / Parking Spaces: 4
- Days On Market: 207
- Additional Information
- Geolocation: 28.2417 / -82.7333
- County: PASCO
- City: NEW PORT RICHEY
- Zipcode: 34652
- Subdivision: Egrets Place Condo
- Elementary School: Richey Elementary School
- Middle School: Gulf Middle PO
- High School: Gulf High PO
- Provided by: RE/MAX REALTEC GROUP INC
- Contact: Mark Fazzini
- 727-789-5555

- DMCA Notice
-
DescriptionOne or more photo(s) has been virtually staged. Perfect location in the gated community of egrets place in the heart of gulf harbors! You will fall in love with this 4 bedroom, 2. 5 bath + bonus flex space new construction home that offers an open floor plan. Craftsman style quality construction with architectural details that make this home special. Pavered driveway leads to covered front porch. This home boasts "designer" style appointments including luxury vinyl flooring in all the wet areas and main living area w/ 6" baseboards, recessed lighting, extensive decorative trim work throughout. Entertain w/ ease in this great room w/dining area off the open dream kitchen. Oversized island w/ bar seating, quartz countertops, top of the line stainless steel appliances, built in oven, induction glass cook top, stainless steel hood, 42" shaker style soft close cabinets w/ crown molding, decorative tile backsplash, & breakfast bar w/ extra storage. On the main level off of great room you'll find your spacious master suite w/ large walk in closet & slider to the expansive private balcony. Custom barn doors lead to spa like master bath w/ free standing soaking tub, step in shower with decorative tile & built in shelf, dual sinks, quartz countertop & private water closet. Decorative wooden banister leads you upstairs to the bonus loft. Three additional generous size bedrooms featuring plush carpeting and ceiling fans share an adjacent guest bath w/ beautiful fixtures, step in shower with subway tile, dual sinks & quartz countertops. Laundry room conveniently located off of kitchen. Large back yard with plenty of room to build your custom pool. Bring your toys! This home features a 4 car (tandem style) garage with an extra 1,400+ sq ft of storage. Hurricane impact rated doors and windows throughout. Egrets place $371 quarterly & gulf landings $88 month for master amenities included community pool, fitness center, tennis, and boat ramp. Enjoy the use of the gulf harbors beach club for a yearly fee of $200 for exclusive use the private community beach for members only. Close to shopping, restaurants, beaches and airports.
All
Similar
Features
Appliances
- Built-In Oven
- Cooktop
- Dishwasher
- Disposal
- Electric Water Heater
- Microwave
- Range
- Range Hood
- Refrigerator
Association Amenities
- Clubhouse
- Fitness Center
- Gated
- Pool
- Tennis Court(s)
Home Owners Association Fee
- 371.00
Association Name
- Egrets Place-A Condominim Coastal Management
Association Phone
- 727-859-9734
Carport Spaces
- 0.00
Close Date
- 0000-00-00
Cooling
- Central Air
Country
- US
Covered Spaces
- 0.00
Exterior Features
- Sliding Doors
Flooring
- Carpet
- Luxury Vinyl
Garage Spaces
- 4.00
Heating
- Central
- Electric
High School
- Gulf High-PO
Interior Features
- Ceiling Fans(s)
- Kitchen/Family Room Combo
- Split Bedroom
- Walk-In Closet(s)
Legal Description
- EGRETS PLACE - A CONDOMINIUM 0R 5422 PG 240 UNIT 20
Levels
- Three Or More
Living Area
- 2507.00
Lot Features
- Corner Lot
- Paved
- Private
Middle School
- Gulf Middle-PO
Area Major
- 34652 - New Port Richey
Net Operating Income
- 0.00
New Construction Yes / No
- Yes
Occupant Type
- Vacant
Parcel Number
- 07-26-16-0450-00000-0200
Parking Features
- Driveway
- Garage Door Opener
- Oversized
- Split Garage
- Tandem
Pets Allowed
- Yes
Property Condition
- Completed
Property Type
- Residential
Roof
- Shingle
School Elementary
- Richey Elementary School
Sewer
- Public Sewer
Tax Year
- 2023
Township
- 26S
Utilities
- Cable Available
- Electricity Connected
- Public
Views
- 28
Virtual Tour Url
- https://www.propertypanorama.com/instaview/stellar/U8244352
Water Source
- Public
Year Built
- 2024
Zoning Code
- MF2
Listing Data ©2024 Greater Fort Lauderdale REALTORS®
Listings provided courtesy of The Hernando County Association of Realtors MLS.
Listing Data ©2024 REALTOR® Association of Citrus County
Listing Data ©2024 Royal Palm Coast Realtor® Association
The information provided by this website is for the personal, non-commercial use of consumers and may not be used for any purpose other than to identify prospective properties consumers may be interested in purchasing.Display of MLS data is usually deemed reliable but is NOT guaranteed accurate.
Datafeed Last updated on December 28, 2024 @ 12:00 am
©2006-2024 brokerIDXsites.com - https://brokerIDXsites.com
Sign Up Now for Free!X
Call Direct: Brokerage Office: Mobile: 352.442.9386
Registration Benefits:
- New Listings & Price Reduction Updates sent directly to your email
- Create Your Own Property Search saved for your return visit.
- "Like" Listings and Create a Favorites List
* NOTICE: By creating your free profile, you authorize us to send you periodic emails about new listings that match your saved searches and related real estate information.If you provide your telephone number, you are giving us permission to call you in response to this request, even if this phone number is in the State and/or National Do Not Call Registry.
Already have an account? Login to your account.
