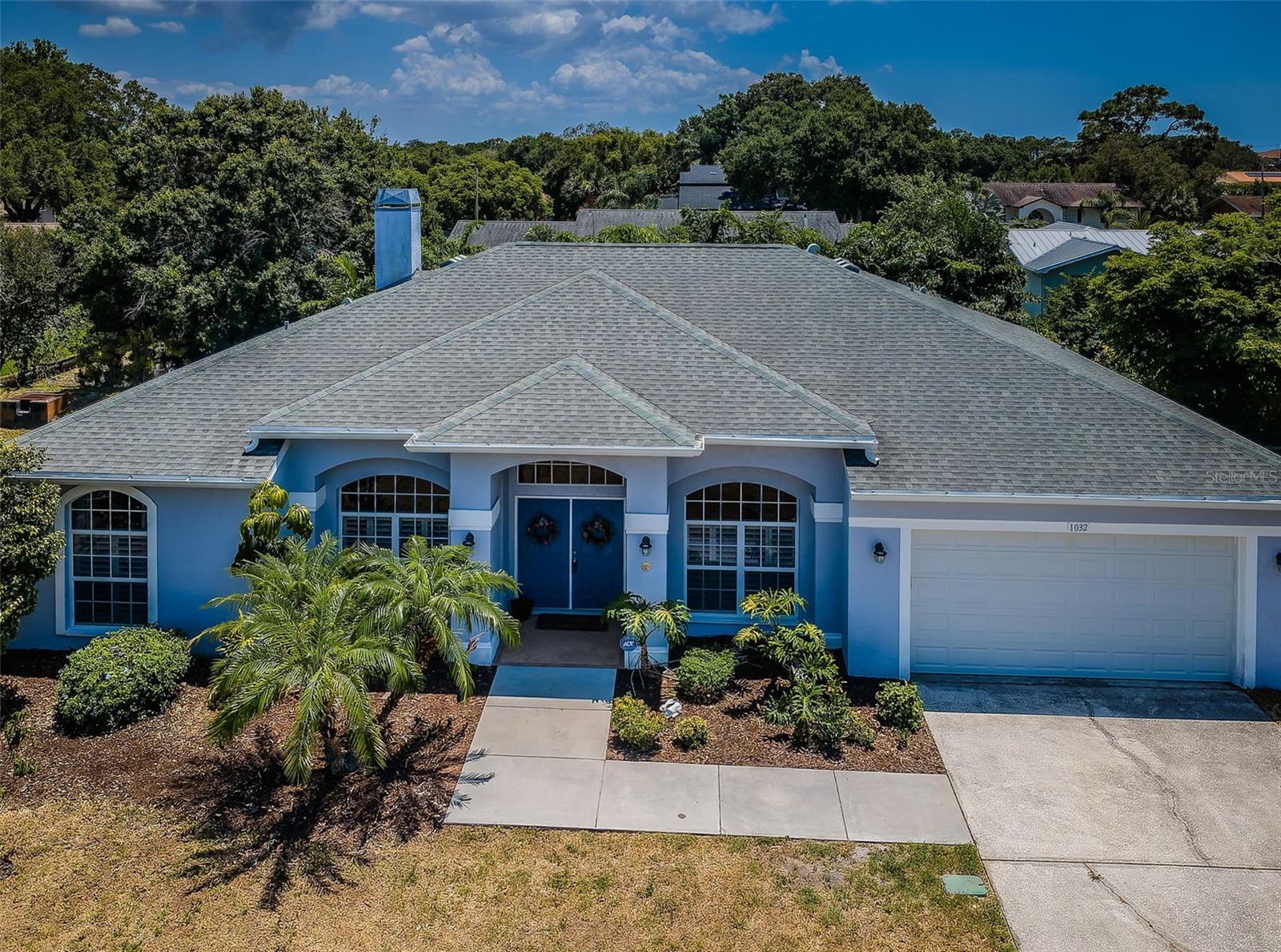Share this property:
Contact Julie Ann Ludovico
Schedule A Showing
Request more information
- Home
- Property Search
- Search results
- 1032 Rosetree Lane, TARPON SPRINGS, FL 34689
Property Photos

























































- MLS#: U8244723 ( Residential )
- Street Address: 1032 Rosetree Lane
- Viewed: 68
- Price: $499,900
- Price sqft: $168
- Waterfront: No
- Year Built: 1996
- Bldg sqft: 2982
- Bedrooms: 4
- Total Baths: 3
- Full Baths: 3
- Garage / Parking Spaces: 2
- Days On Market: 378
- Additional Information
- Geolocation: 28.1355 / -82.7799
- County: PINELLAS
- City: TARPON SPRINGS
- Zipcode: 34689
- Subdivision: Florida Oaks Second Add
- Elementary School: Sunset Hills
- Middle School: Tarpon Springs
- High School: Tarpon Springs
- Provided by: COLDWELL BANKER REALTY

- DMCA Notice
-
DescriptionOne or more photo(s) has been virtually staged. Location Location Location. Positioned in the heart of Tarpon Springs, this 4 bedroom, 3 bathroom 2 car garage home is merely minutes from Sunset Beach and Fred Howard Park Beach. Nearby Pinellas Trail is excellent for biking and the Tarpon Springs Dog Park is also close by. As you enter the spacious foyer, you'll see lots of natural lighting, wood laminate flooring, soaring ceilings and a great room to hold all your entertaining or family events. The kitchen shines with granite counter tops, stainless steel appliances and convenient pull out drawers. In addition to the great room you will find a separate dining room and a flex space for either little ones, quiet reading, a formal space or an office. 3 way split floor plan with the owners suite on one side of the home with an ensuite and enormous walk in closet. Then, 2 bedrooms that share a bathroom and a third area of the home with the 4th bedroom and 3rd bathroom. This home is designed for comfortable living! Lush landscaping out back make sitting on the patio very serene. Just a stones throw from shopping, dining, unique boutiques, this property offers the best of Tarpon Springs. With 2,225 square feet and an oversized 2 car garage, NO HOA fees and great location, you won't want to miss this home. Elevation Certificate available for review upon request.
All
Similar
Features
Appliances
- Dishwasher
- Disposal
- Dryer
- Electric Water Heater
- Ice Maker
- Microwave
- Range
- Refrigerator
- Washer
Home Owners Association Fee
- 0.00
Carport Spaces
- 0.00
Close Date
- 0000-00-00
Cooling
- Central Air
Country
- US
Covered Spaces
- 0.00
Exterior Features
- Lighting
- Private Mailbox
- Rain Gutters
- Sliding Doors
Flooring
- Carpet
- Laminate
- Tile
Furnished
- Unfurnished
Garage Spaces
- 2.00
Heating
- Central
- Electric
High School
- Tarpon Springs High-PN
Insurance Expense
- 0.00
Interior Features
- Ceiling Fans(s)
- Eat-in Kitchen
- Kitchen/Family Room Combo
- L Dining
- Primary Bedroom Main Floor
- Solid Wood Cabinets
- Split Bedroom
- Vaulted Ceiling(s)
- Walk-In Closet(s)
- Window Treatments
Legal Description
- FLORIDA OAKS SECOND ADDITION LOT 16
Levels
- One
Living Area
- 2225.00
Lot Features
- Sidewalk
- Paved
Middle School
- Tarpon Springs Middle-PN
Area Major
- 34689 - Tarpon Springs
Net Operating Income
- 0.00
Occupant Type
- Vacant
Open Parking Spaces
- 0.00
Other Expense
- 0.00
Parcel Number
- 14-27-15-28336-000-0160
Parking Features
- Driveway
- Garage Door Opener
Pets Allowed
- Cats OK
- Dogs OK
Property Condition
- Completed
Property Type
- Residential
Roof
- Shingle
School Elementary
- Sunset Hills Elementary-PN
Sewer
- Public Sewer
Style
- Contemporary
- Florida
Tax Year
- 2023
Township
- 27
Utilities
- Cable Connected
- Electricity Connected
- Phone Available
- Public
- Sewer Connected
- Sprinkler Meter
- Water Connected
View
- Trees/Woods
Views
- 68
Virtual Tour Url
- https://virtual-tour.aryeo.com/sites/yxkgmxg/unbranded
Water Source
- Public
Year Built
- 1996
Zoning Code
- RES
Listing Data ©2025 Greater Fort Lauderdale REALTORS®
Listings provided courtesy of The Hernando County Association of Realtors MLS.
Listing Data ©2025 REALTOR® Association of Citrus County
Listing Data ©2025 Royal Palm Coast Realtor® Association
The information provided by this website is for the personal, non-commercial use of consumers and may not be used for any purpose other than to identify prospective properties consumers may be interested in purchasing.Display of MLS data is usually deemed reliable but is NOT guaranteed accurate.
Datafeed Last updated on June 19, 2025 @ 12:00 am
©2006-2025 brokerIDXsites.com - https://brokerIDXsites.com
Sign Up Now for Free!X
Call Direct: Brokerage Office: Mobile: 352.442.9386
Registration Benefits:
- New Listings & Price Reduction Updates sent directly to your email
- Create Your Own Property Search saved for your return visit.
- "Like" Listings and Create a Favorites List
* NOTICE: By creating your free profile, you authorize us to send you periodic emails about new listings that match your saved searches and related real estate information.If you provide your telephone number, you are giving us permission to call you in response to this request, even if this phone number is in the State and/or National Do Not Call Registry.
Already have an account? Login to your account.
