Share this property:
Contact Julie Ann Ludovico
Schedule A Showing
Request more information
- Home
- Property Search
- Search results
- 620 Ponce De Leon Drive, TIERRA VERDE, FL 33715
Property Photos
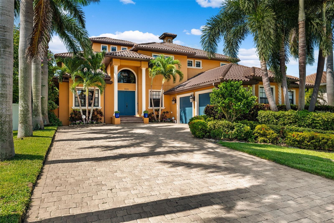

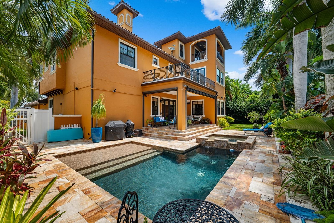
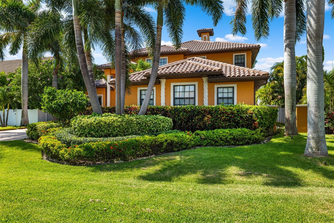
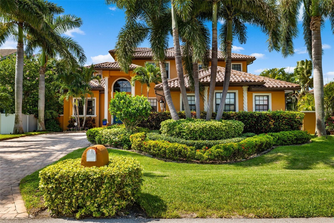
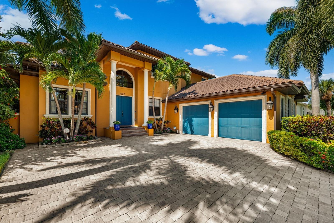
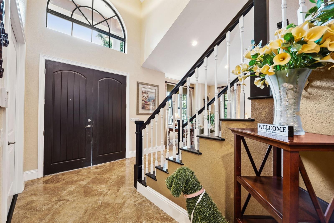
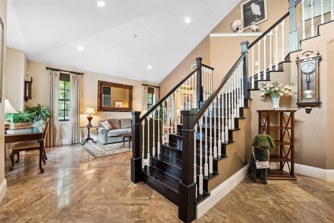
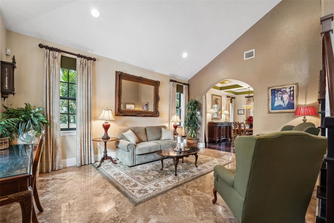
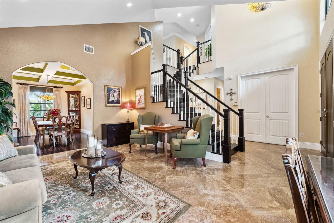
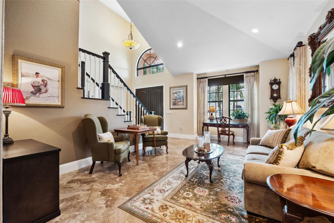
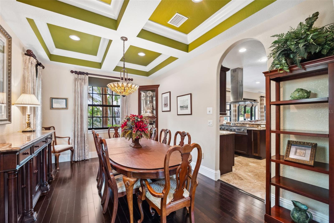
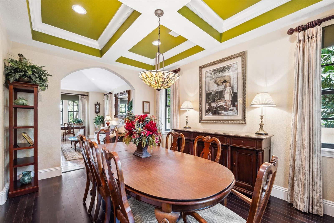
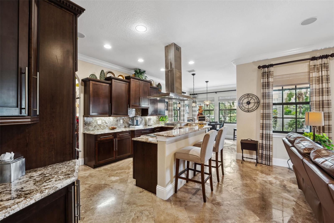
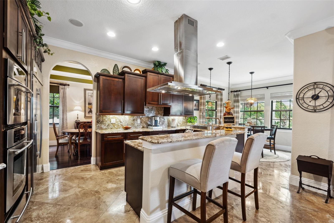
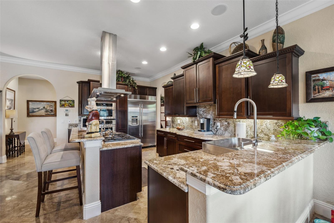
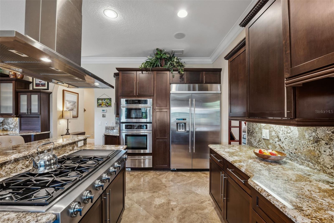
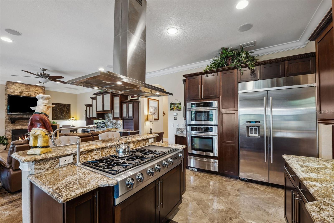
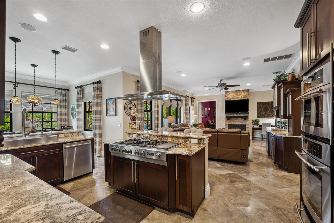
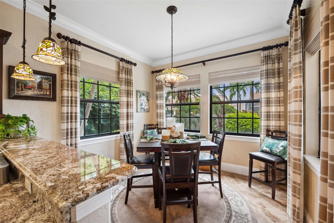
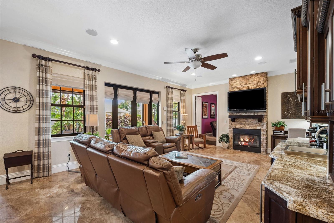
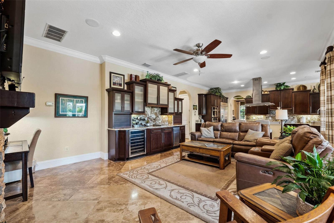
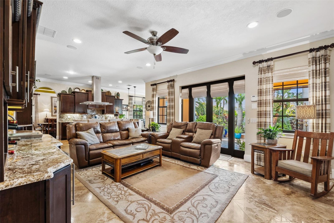
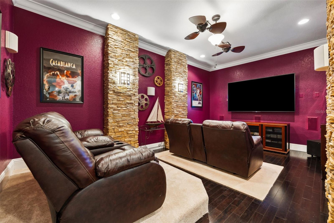
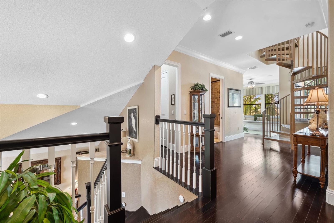
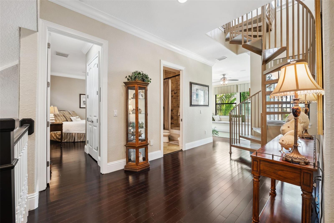
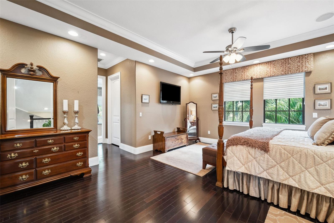
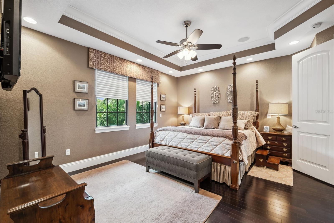
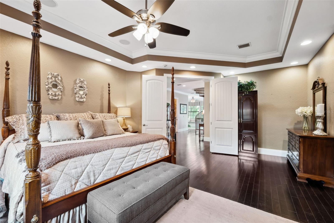
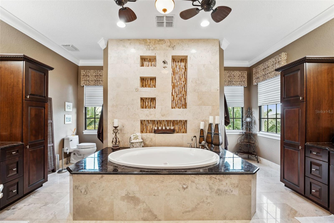
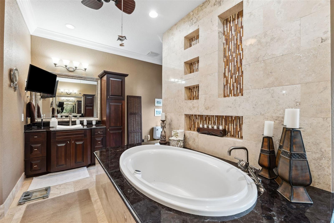
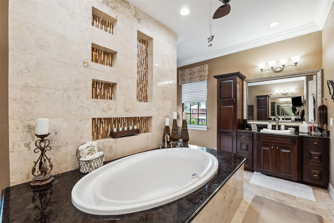
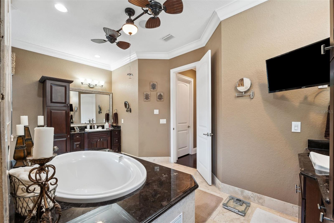
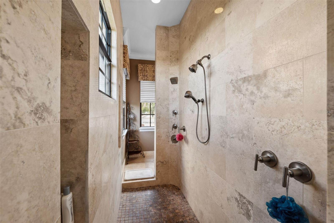
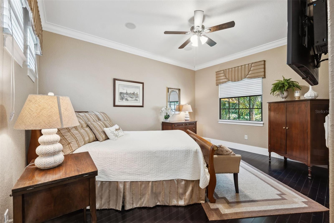
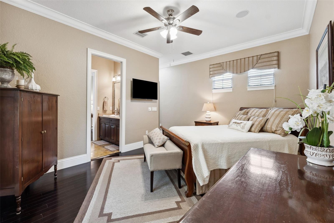
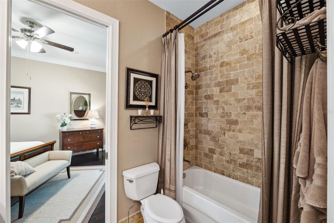
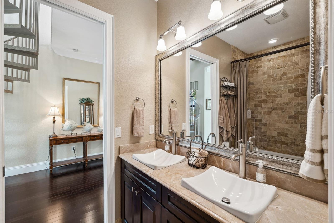
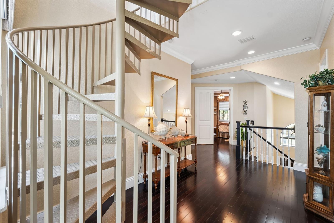
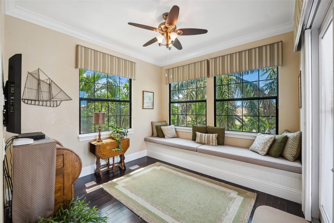
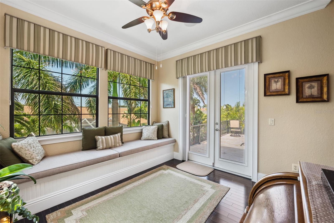
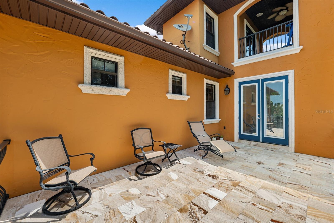
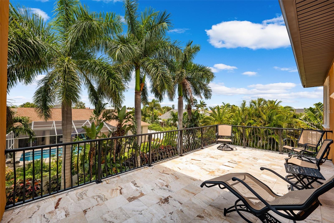
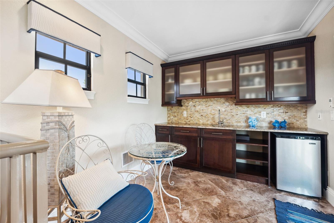
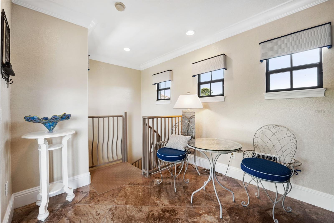
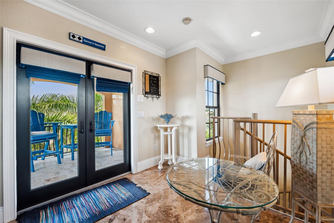
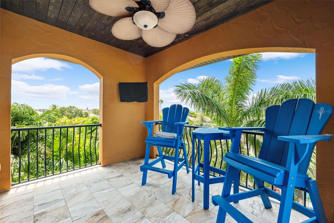
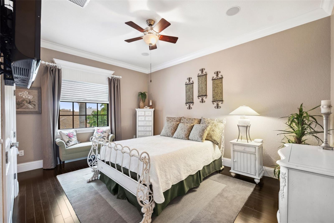
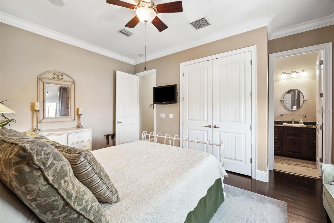
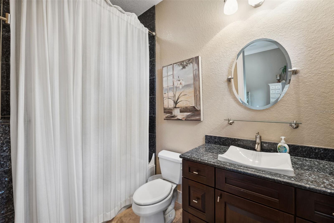
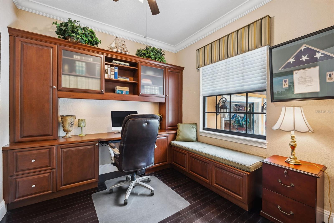
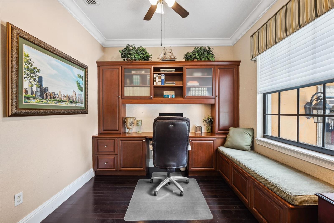
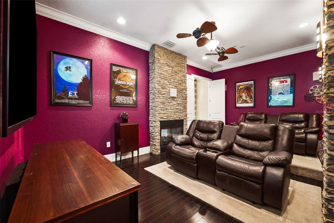
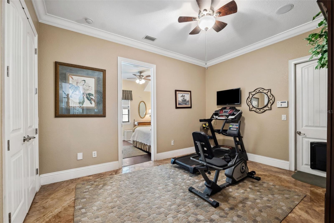
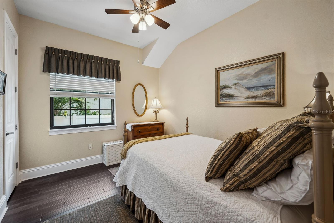
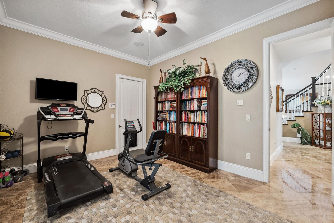
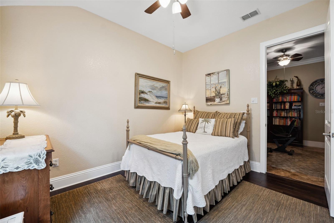
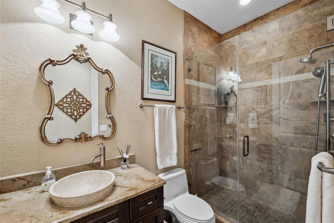
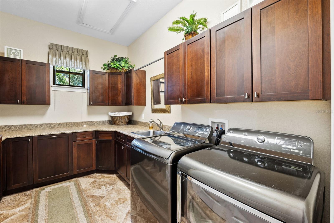
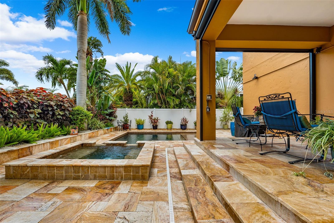
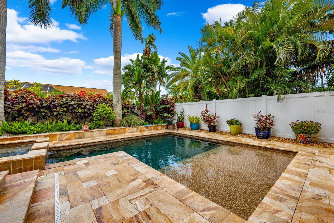
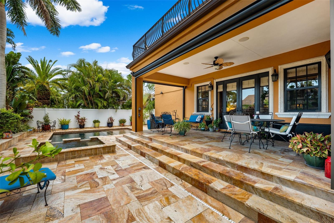
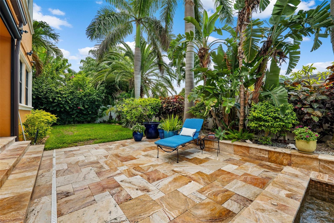
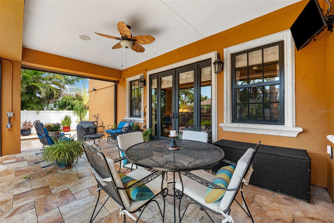
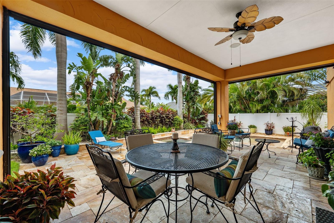
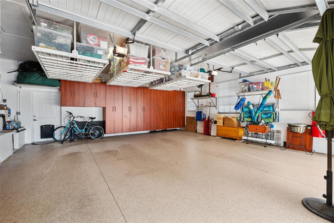
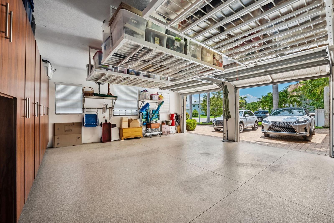
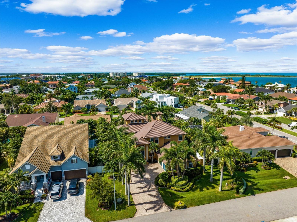
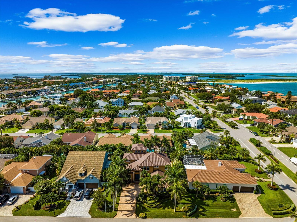
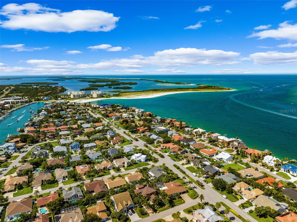
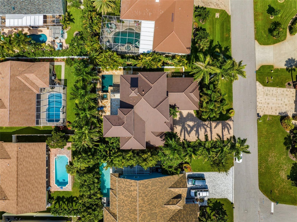
- MLS#: U8246210 ( Residential )
- Street Address: 620 Ponce De Leon Drive
- Viewed: 16
- Price: $1,999,000
- Price sqft: $363
- Waterfront: No
- Wateraccess: Yes
- Year Built: 2006
- Bldg sqft: 5512
- Bedrooms: 4
- Total Baths: 4
- Full Baths: 4
- Garage / Parking Spaces: 2
- Days On Market: 303
- Additional Information
- Geolocation: 27.684 / -82.7287
- County: PINELLAS
- City: TIERRA VERDE
- Zipcode: 33715
- Subdivision: Tierra Verde
- Provided by: GRAND LIVING REALTY
- Contact: SCOTT CHAPPUIS
- 386-447-0800

- DMCA Notice
-
DescriptionWelcome to your dream home in the beautiful island community of Tierra Verde! This stunning 4 bedroom, 4 bathroom residence spans 4,414 SF and boasts luxurious features that will captivate even the most discerning buyers. As you step into this remarkable home, you are greeted by an impressive 25 ft cathedral entryway, setting the tone for the grandeur that awaits. The enviable gourmet kitchen is a chef's delight, equipped with top of the line stainless steel Jennaire appliances, including a 6 burner gas cooktop and a built in refrigerator. The gorgeous custom solid wood cabinetry is completed with exquisite granite countertops and 2 breakfast bars, overlooking the casual dining area and family room with a cozy fireplace and coordinating wet bar with wine refrigeration and an ice maker. This versatile floor plan offers a first floor guest suite, formal living and dining rooms, a home office with custom built ins, and a beautiful home theater. Upstairs, the spacious primary suite awaits, featuring 2 walk in closets and a luxurious en suite bath with separate soaking tub and walk in shower, along with ample additional storage features and warm stone finishes. Additionally, there are two other bedrooms and baths, as well as a sun room with lots of windows for natural light and a new travertine deck, perfect for soaking up the Florida sun. The top floor hosts a fun wet bar area with a rooftop covered lookout, ideal for enjoying the balmy breezes and sneak peeks of the water and lush tropical landscape. The spacious lot (.21 acre) offers a fabulous pool and spa with a travertine deck, surrounded by mature tropical landscaping, as well as a wonderful covered lanai with new (2023) retractable screens. This impressive home offers exquisite finishes throughout, including polished travertine and rich hardwood flooring, crown moldings, hurricane windows, and an oversized 3 car garage with excellent built in storage and epoxy flooring. Tierra Verde is an island community where you will feel like you are living on vacation year round, near Florida's finest white sand beaches, Fort DeSoto Park, and a short drive to downtown St. Petersburg. Don't miss the opportunity to make this extraordinary residence your own and experience the ultimate in luxury island living.
All
Similar
Features
Appliances
- Dishwasher
- Disposal
- Dryer
- Microwave
- Range
- Refrigerator
- Washer
Association Amenities
- Clubhouse
- Fitness Center
- Golf Course
- Pool
Home Owners Association Fee
- 165.00
Home Owners Association Fee Includes
- Maintenance Grounds
Association Name
- Halifax Plantation
Association Phone
- 386-275-1087
Carport Spaces
- 0.00
Close Date
- 2019-06-03
Cooling
- Central Air
Country
- US
Covered Spaces
- 0.00
Exterior Features
- Rain Gutters
Flooring
- Carpet
- Tile
Garage Spaces
- 2.00
Heating
- Central
- Electric
Insurance Expense
- 0.00
Interior Features
- Ceiling Fans(s)
- High Ceilings
- Walk-In Closet(s)
Legal Description
- Lot 63
- Halifax Plantation Unit 2
- Sec. H MB49
- PG73-77
Levels
- Multi/Split
Living Area
- 2375.00
Lot Features
- Interior Lot
- Irregular Lot
Area Major
- 32137 - Palm Coast
Net Operating Income
- 0.00
Occupant Type
- Vacant
Open Parking Spaces
- 0.00
Other Expense
- 0.00
Parcel Number
- 311403000630
Parking Features
- Garage Faces Side
- Oversized
Possession
- Close of Escrow
Property Type
- Residential
Roof
- Shingle
Sewer
- Public Sewer
Tax Year
- 2018
Utilities
- Cable Available
- Sewer Connected
- Underground Utilities
- Water Connected
View
- Water
Views
- 16
Water Source
- Public
Year Built
- 2005
Zoning Code
- OUT/CNTY
Listing Data ©2025 Greater Fort Lauderdale REALTORS®
Listings provided courtesy of The Hernando County Association of Realtors MLS.
Listing Data ©2025 REALTOR® Association of Citrus County
Listing Data ©2025 Royal Palm Coast Realtor® Association
The information provided by this website is for the personal, non-commercial use of consumers and may not be used for any purpose other than to identify prospective properties consumers may be interested in purchasing.Display of MLS data is usually deemed reliable but is NOT guaranteed accurate.
Datafeed Last updated on May 7, 2025 @ 12:00 am
©2006-2025 brokerIDXsites.com - https://brokerIDXsites.com
Sign Up Now for Free!X
Call Direct: Brokerage Office: Mobile: 352.442.9386
Registration Benefits:
- New Listings & Price Reduction Updates sent directly to your email
- Create Your Own Property Search saved for your return visit.
- "Like" Listings and Create a Favorites List
* NOTICE: By creating your free profile, you authorize us to send you periodic emails about new listings that match your saved searches and related real estate information.If you provide your telephone number, you are giving us permission to call you in response to this request, even if this phone number is in the State and/or National Do Not Call Registry.
Already have an account? Login to your account.
