Share this property:
Contact Julie Ann Ludovico
Schedule A Showing
Request more information
- Home
- Property Search
- Search results
- 1375 Doolittle Lane 201, DUNEDIN, FL 34698
Property Photos
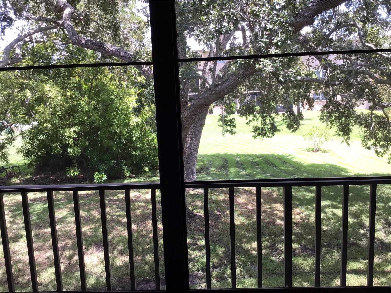

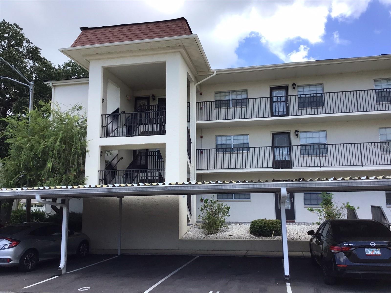
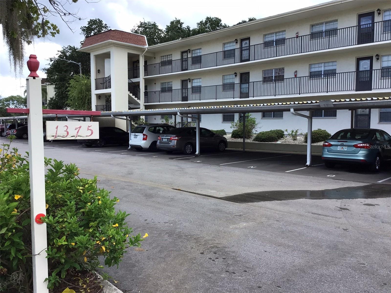
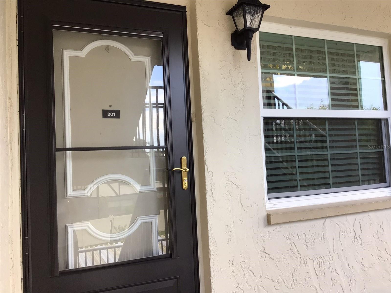
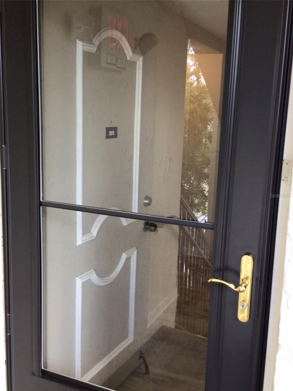
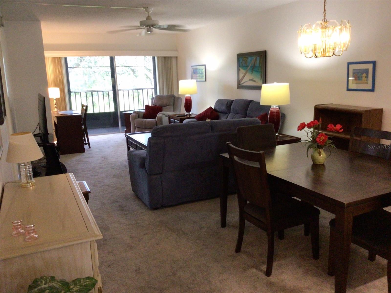
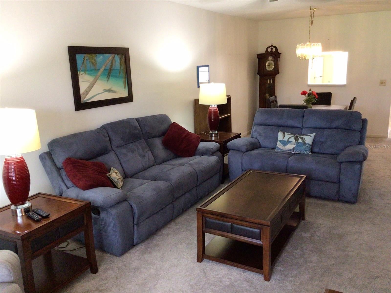
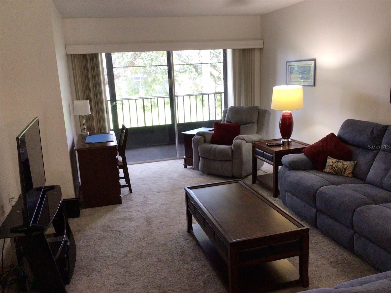
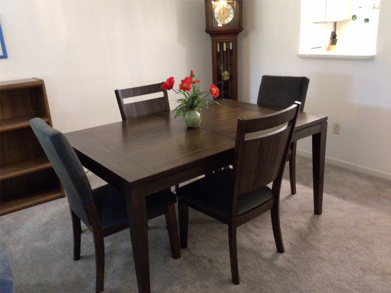
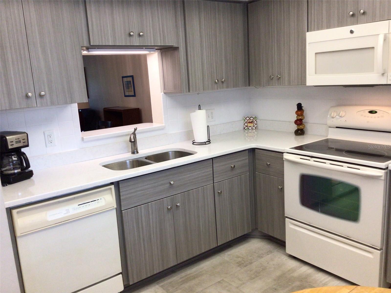
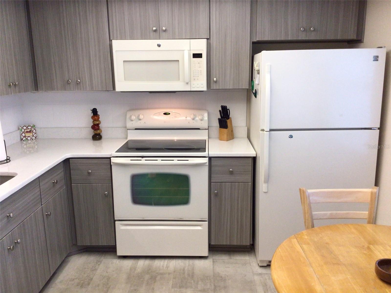
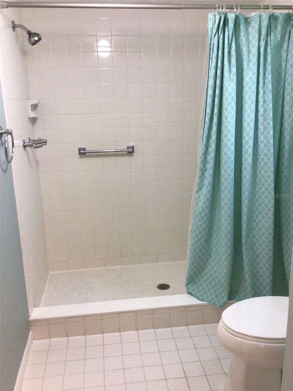
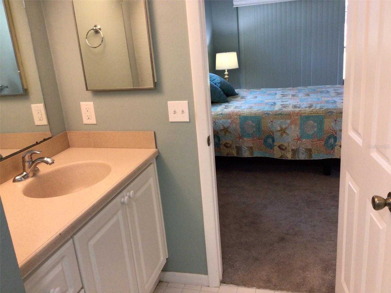
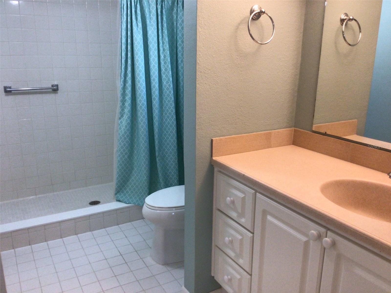
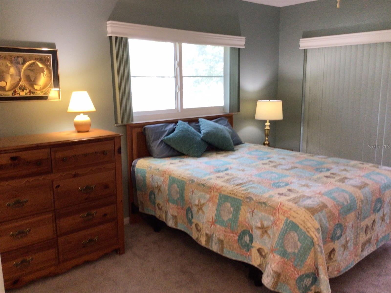
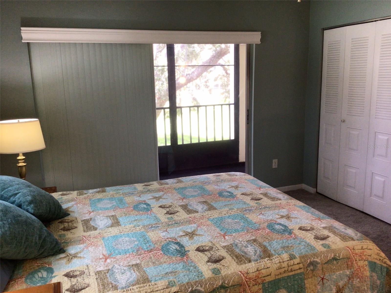
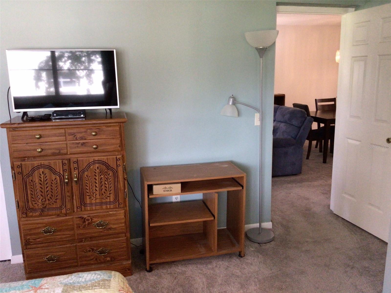
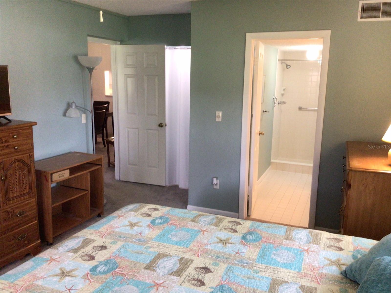
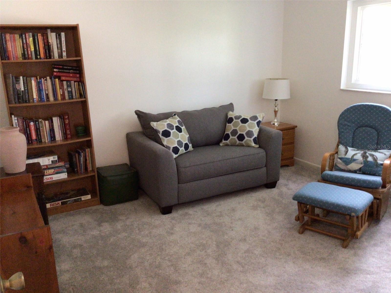
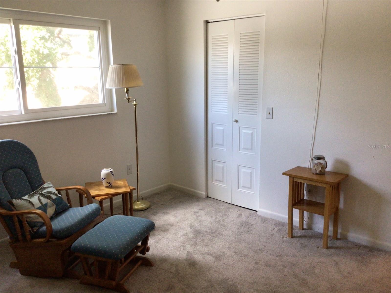
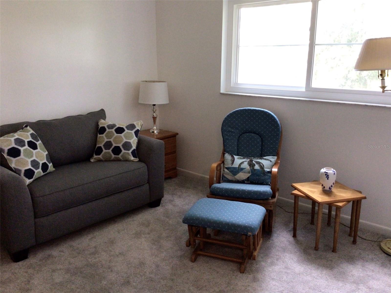
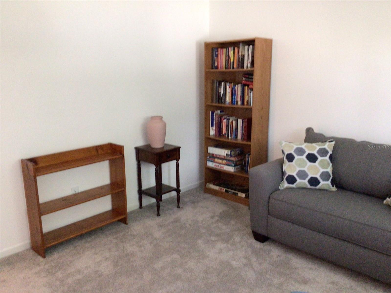
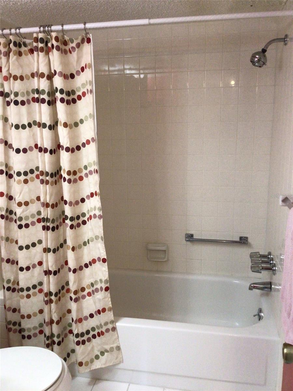
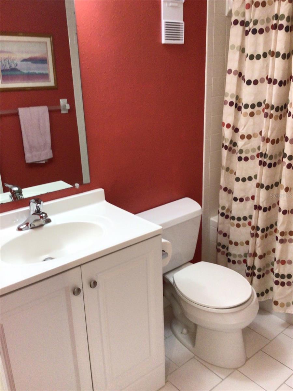
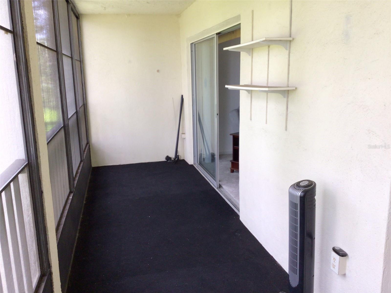
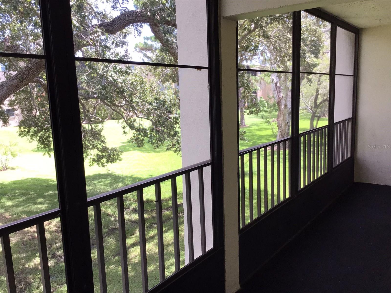
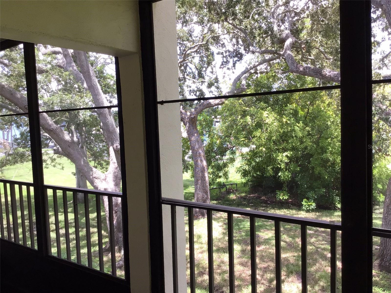
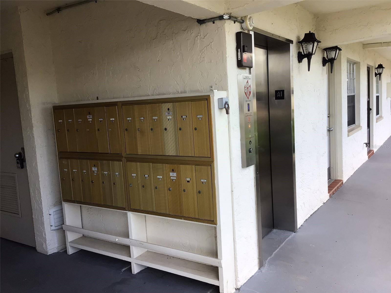
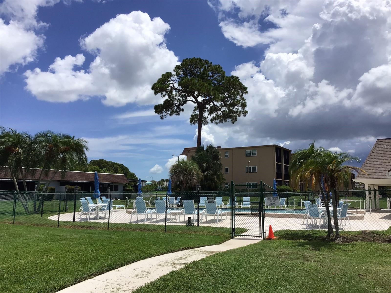
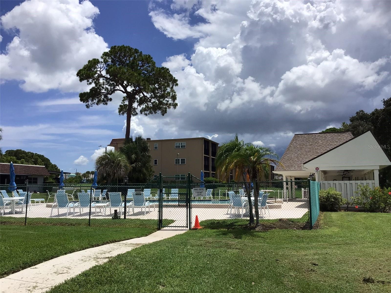
Adult Community
- MLS#: U8247885 ( Residential )
- Street Address: 1375 Doolittle Lane 201
- Viewed: 68
- Price: $140,000
- Price sqft: $132
- Waterfront: No
- Year Built: 1980
- Bldg sqft: 1060
- Bedrooms: 2
- Total Baths: 2
- Full Baths: 2
- Garage / Parking Spaces: 1
- Days On Market: 295
- Additional Information
- Geolocation: 28.0213 / -82.7506
- County: PINELLAS
- City: DUNEDIN
- Zipcode: 34698
- Subdivision: Heather Ridge
- Building: Heather Ridge
- Provided by: CENTURY 21 COASTAL ALLIANCE
- Contact: Gail Urban
- 727-771-8880

- DMCA Notice
-
DescriptionFantastic opportunity and a great value! Furnished, clean, and move in ready! Huge price reduction! Terrific location for this updated, end unit condo! Just bring your toothbrush & suitcases! Located in the popular heather ridge 55+ community. This beautiful and modernly furnished 2 bedroom, 2 bath condo is an end unit with windows on 3 sides. Located on the 2nd floor, there is a stairwell located at each end of the building where #201 is located or there's an elevator accessible in the center of the building. Plus, there's an assigned covered carport is located in front of the building near the unit. Guest parking spaces are available. Relax and enjoy the peaceful view of mature shady trees and privacy on your covered, screened balcony which extends across the length of the condo and includes a bonus storage closet. This cozy condo boasts updated windows, a spacious great room, an eat in kitchen with refinished cabinets, quartz countertops, undermount stainless steel sink, under cabinet lighting, microwave over the range, the master bedroom is most spacious with 2 large closets and an updated en suite bathroom with a large walk in shower. The secondary bedroom has a large walk in closet. The main bathroom features updated vanity with a tub/shower combo. Updates include a new roof (2024), a replaced a/c system (2017), and hurricane impact windows (2018). The homeowner's association will only allow emotional support animals which are permitted under the fair housing act with a signed letter from a licensed healthcare professional. This building has also passed the required milestone inspection for structural integrity. The hoa fee of $655/month covers water, sewer, trash, cable, internet, and exterior maintenance. Community amenities include a heated pool, shuffleboard, outdoor kitchen. Laundry facilities are conveniently located in the building. Leasing is allowed after 2 years of ownership. Super location is a short distance to grocery, shopping, & restaurants. Nearby to beaches, quaint downtown main street dunedin, indoor air conditioned shopping mall, hospital, and medical offices. Quick closing possible. Make your appointment to tour!
All
Similar
Features
Appliances
- Dishwasher
- Disposal
- Electric Water Heater
- Microwave
- Range
- Refrigerator
Association Amenities
- Pool
Home Owners Association Fee
- 0.00
Home Owners Association Fee Includes
- Cable TV
- Pool
- Escrow Reserves Fund
- Insurance
- Internet
- Maintenance Structure
- Maintenance Grounds
- Maintenance
- Management
- Sewer
- Trash
- Water
Association Name
- Ameritech
Carport Spaces
- 1.00
Close Date
- 0000-00-00
Cooling
- Central Air
Country
- US
Covered Spaces
- 0.00
Exterior Features
- Balcony
- Lighting
- Sliding Doors
Flooring
- Carpet
- Luxury Vinyl
- Tile
Furnished
- Furnished
Garage Spaces
- 0.00
Heating
- Central
- Electric
Insurance Expense
- 0.00
Interior Features
- Ceiling Fans(s)
- Living Room/Dining Room Combo
- Thermostat
- Window Treatments
Legal Description
- HEATHER RIDGE WEST III CONDO UNIT 201
Levels
- One
Living Area
- 1060.00
Lot Features
- Landscaped
- Sidewalk
- Paved
Area Major
- 34698 - Dunedin
Net Operating Income
- 0.00
Occupant Type
- Vacant
Open Parking Spaces
- 0.00
Other Expense
- 0.00
Parcel Number
- 25-28-15-38046-000-2010
Parking Features
- Assigned
- Covered
- Guest
Pets Allowed
- Yes
Possession
- Close Of Escrow
Property Condition
- Completed
Property Type
- Residential
Roof
- Built-Up
- Membrane
Sewer
- Public Sewer
Style
- Other
Tax Year
- 2024
Township
- 28
Unit Number
- 201
Utilities
- BB/HS Internet Available
- Cable Connected
- Electricity Connected
- Fire Hydrant
- Public
- Sewer Connected
- Underground Utilities
- Water Connected
View
- Garden
- Trees/Woods
Views
- 68
Water Source
- Public
Year Built
- 1980
Zoning Code
- PRD
Listing Data ©2025 Greater Fort Lauderdale REALTORS®
Listings provided courtesy of The Hernando County Association of Realtors MLS.
Listing Data ©2025 REALTOR® Association of Citrus County
Listing Data ©2025 Royal Palm Coast Realtor® Association
The information provided by this website is for the personal, non-commercial use of consumers and may not be used for any purpose other than to identify prospective properties consumers may be interested in purchasing.Display of MLS data is usually deemed reliable but is NOT guaranteed accurate.
Datafeed Last updated on May 23, 2025 @ 12:00 am
©2006-2025 brokerIDXsites.com - https://brokerIDXsites.com
Sign Up Now for Free!X
Call Direct: Brokerage Office: Mobile: 352.442.9386
Registration Benefits:
- New Listings & Price Reduction Updates sent directly to your email
- Create Your Own Property Search saved for your return visit.
- "Like" Listings and Create a Favorites List
* NOTICE: By creating your free profile, you authorize us to send you periodic emails about new listings that match your saved searches and related real estate information.If you provide your telephone number, you are giving us permission to call you in response to this request, even if this phone number is in the State and/or National Do Not Call Registry.
Already have an account? Login to your account.
