Share this property:
Contact Julie Ann Ludovico
Schedule A Showing
Request more information
- Home
- Property Search
- Search results
- 7400 Sun Island Drive S 401, SOUTH PASADENA, FL 33707
Property Photos
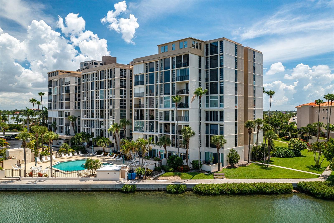

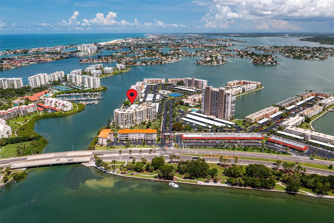
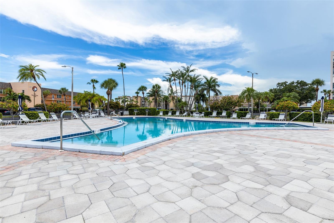
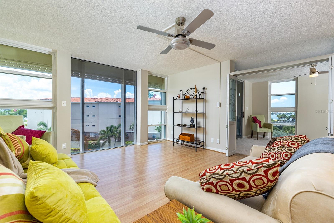
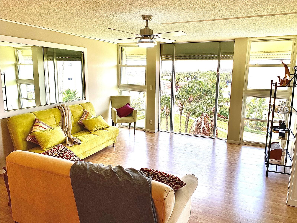
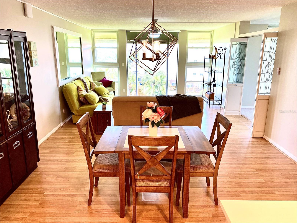
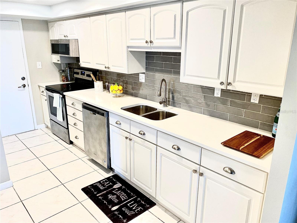
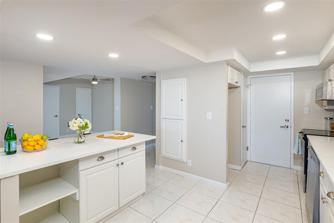
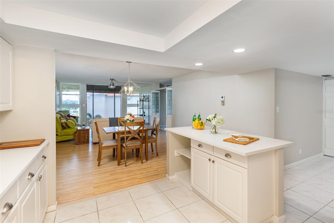
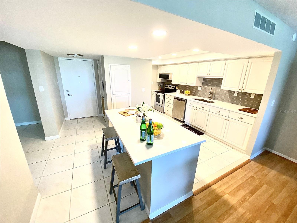
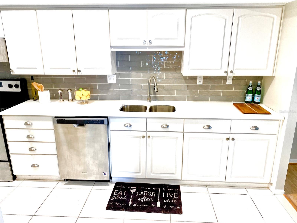
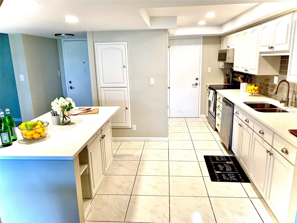
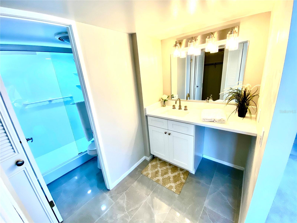
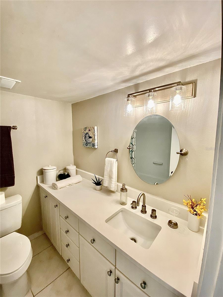
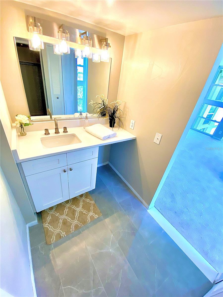
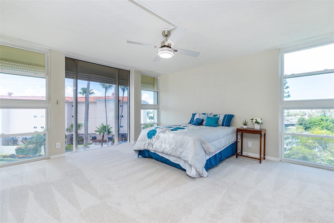
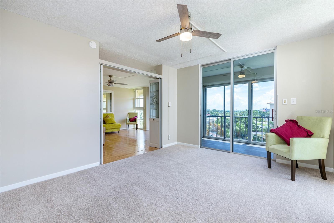
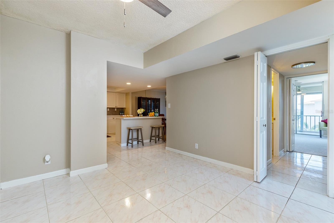
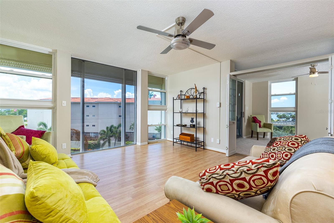
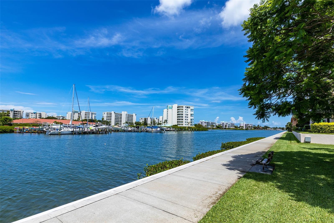
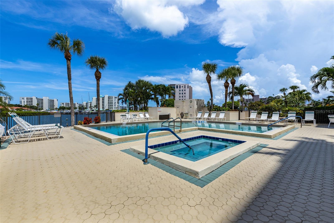
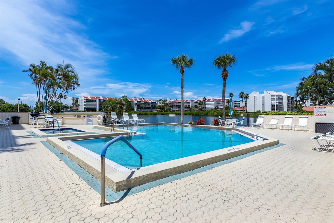
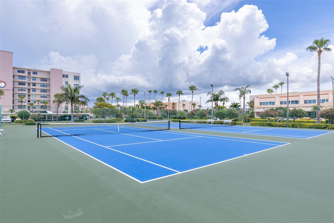
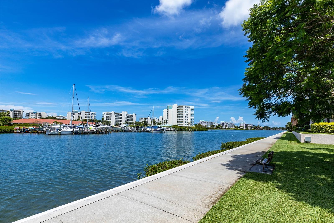
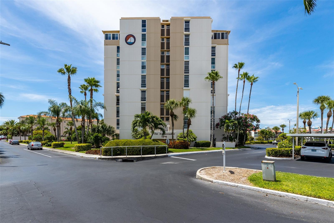
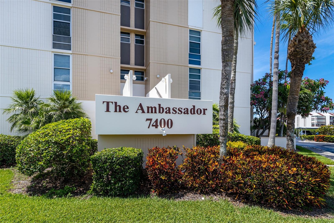
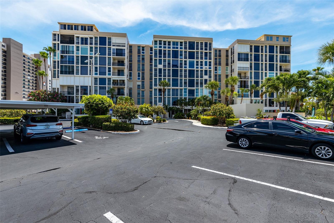
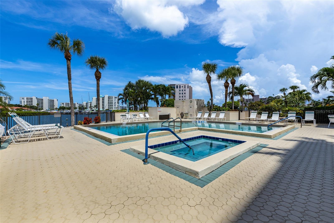
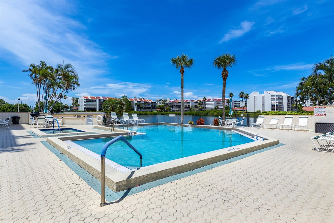
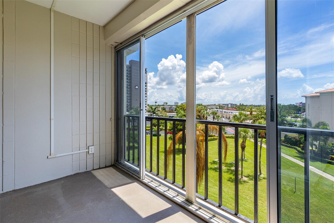
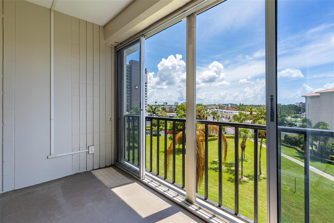
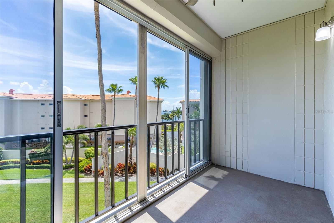
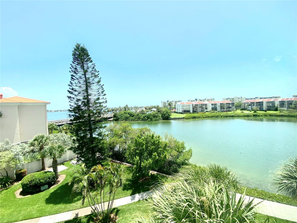
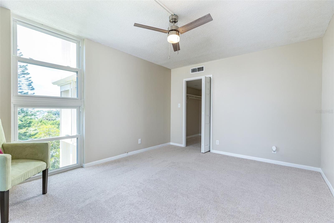
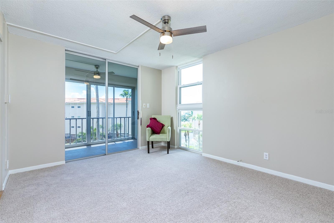
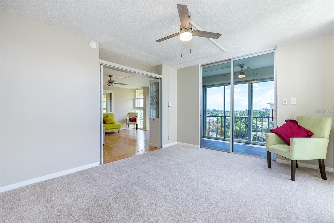
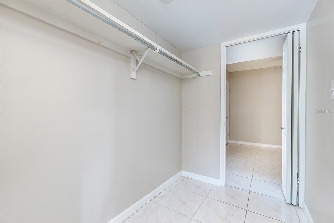
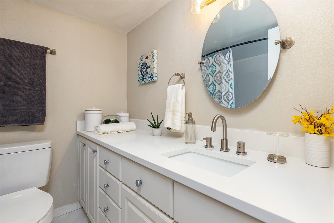
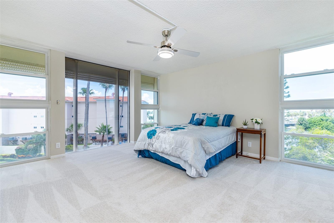
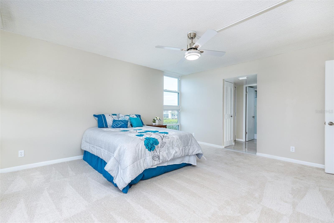
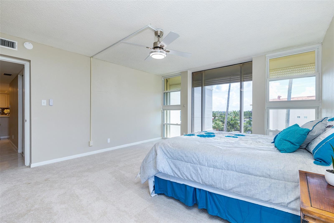
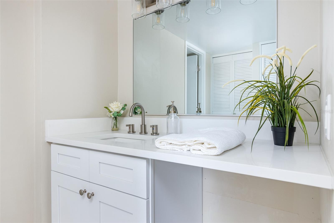
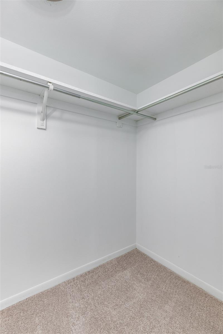
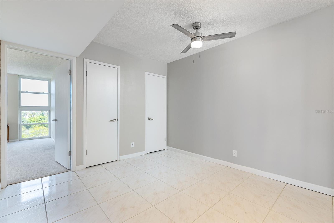
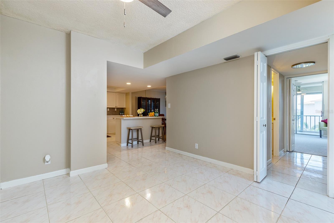
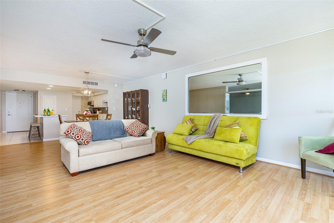
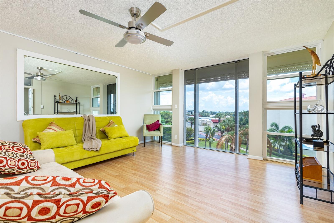
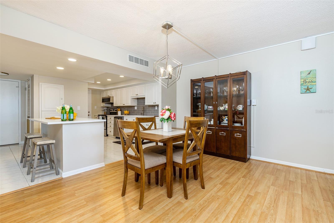
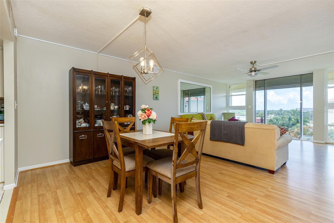
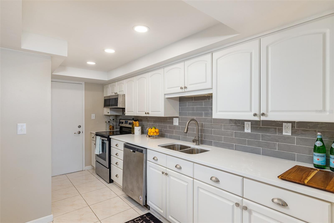
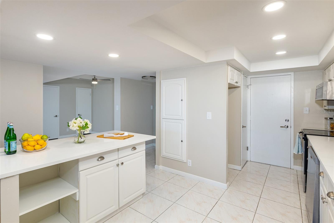
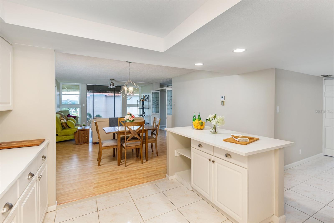
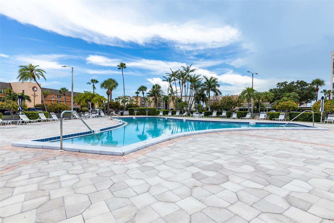
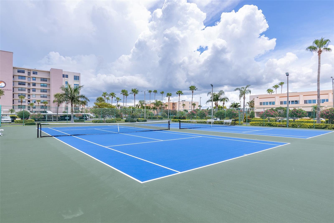
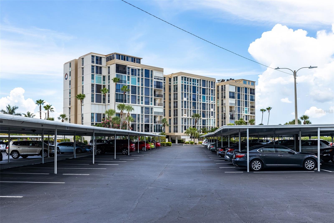
- MLS#: U8249511 ( Residential Lease )
- Street Address: 7400 Sun Island Drive S 401
- Viewed: 142
- Price: $3,200
- Price sqft: $2
- Waterfront: Yes
- Wateraccess: Yes
- Waterfront Type: Intracoastal Waterway
- Year Built: 1971
- Bldg sqft: 1300
- Bedrooms: 2
- Total Baths: 2
- Full Baths: 2
- Garage / Parking Spaces: 2
- Days On Market: 419
- Additional Information
- Geolocation: 27.7508 / -82.745
- County: PINELLAS
- City: SOUTH PASADENA
- Zipcode: 33707
- Subdivision: Bay Island Group 1
- Building: Bay Island Group 1
- Provided by: GULFSIDE REALTY SALES
- Contact: Shawn Dunn
- 727-826-0001

- DMCA Notice
-
DescriptionWelcome to Bay Island! Waterfront 55+ CommunityThis 4th floor end unit in the Ambassador building is bright and open with updated hurricane/impact windows, with relaxing views of downtown St Pete and Boca Ciega Bay. The air conditioning was replaced in 2019, and recent updates and upgrades include, stainless steel appliances, quartz countertops, new bathroom vanities and plumbing fixtures, new carpet in bedrooms, and new light fixtures throughout the home. Bay Island is a conveniently located 55+ community featuring 6 heated pools, 4 tennis courts, 4 shuffleboard courts, full fitness center, billiards room, library, oceanfront grilling areas, and a beachfront trail. 1.5 mile sea. It is an active 55+ paradise with many group activities within this well maintained gated community near St Pete Beach.
All
Similar
Features
Waterfront Description
- Intracoastal Waterway
Accessibility Features
- Accessible Approach with Ramp
Appliances
- Dishwasher
- Disposal
- Range
Association Amenities
- Cable TV
- Clubhouse
- Fitness Center
- Gated
- Handicap Modified
- Laundry
- Park
- Pool
- Shuffleboard Court
- Spa/Hot Tub
Home Owners Association Fee
- 0.00
Association Name
- Bay Island
Carport Spaces
- 2.00
Close Date
- 0000-00-00
Cooling
- Central Air
Country
- US
Covered Spaces
- 0.00
Exterior Features
- Tennis Court(s)
Flooring
- Carpet
- Ceramic Tile
Furnished
- Negotiable
Garage Spaces
- 0.00
Heating
- Central
- Electric
- Heat Pump
Insurance Expense
- 0.00
Interior Features
- Ceiling Fans(s)
Levels
- One
Living Area
- 1300.00
Area Major
- 33707 - St Pete/South Pasadena/Gulfport/St Pete Bc
Net Operating Income
- 0.00
Occupant Type
- Tenant
Open Parking Spaces
- 0.00
Other Expense
- 0.00
Owner Pays
- Cable TV
- Grounds Care
- Internet
- Pest Control
- Pool Maintenance
- Repairs
- Security
- Sewer
- Taxes
- Trash Collection
- Water
Parcel Number
- 30-31-16-03610-000-4010
Parking Features
- Assigned
- Covered
- Guest
- On Street
Pets Allowed
- Number Limit
- Size Limit
- Yes
Pool Features
- Other
Property Type
- Residential Lease
Sewer
- Public Sewer
Tenant Pays
- Carpet Cleaning Fee
- Cleaning Fee
Unit Number
- 401
Utilities
- Cable Connected
- Electricity Connected
- Public
View
- Water
Views
- 142
Virtual Tour Url
- https://www.propertypanorama.com/instaview/stellar/U8249511
Water Source
- Public
Year Built
- 1971
Listing Data ©2025 Greater Fort Lauderdale REALTORS®
Listings provided courtesy of The Hernando County Association of Realtors MLS.
Listing Data ©2025 REALTOR® Association of Citrus County
Listing Data ©2025 Royal Palm Coast Realtor® Association
The information provided by this website is for the personal, non-commercial use of consumers and may not be used for any purpose other than to identify prospective properties consumers may be interested in purchasing.Display of MLS data is usually deemed reliable but is NOT guaranteed accurate.
Datafeed Last updated on September 2, 2025 @ 12:00 am
©2006-2025 brokerIDXsites.com - https://brokerIDXsites.com
Sign Up Now for Free!X
Call Direct: Brokerage Office: Mobile: 352.442.9386
Registration Benefits:
- New Listings & Price Reduction Updates sent directly to your email
- Create Your Own Property Search saved for your return visit.
- "Like" Listings and Create a Favorites List
* NOTICE: By creating your free profile, you authorize us to send you periodic emails about new listings that match your saved searches and related real estate information.If you provide your telephone number, you are giving us permission to call you in response to this request, even if this phone number is in the State and/or National Do Not Call Registry.
Already have an account? Login to your account.
