Share this property:
Contact Julie Ann Ludovico
Schedule A Showing
Request more information
- Home
- Property Search
- Search results
- 1206 Hamilton Avenue, TAMPA, FL 33604
Property Photos
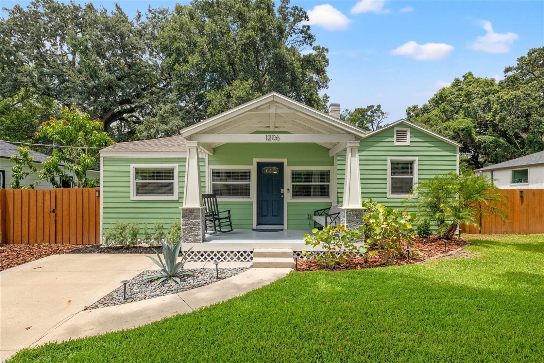

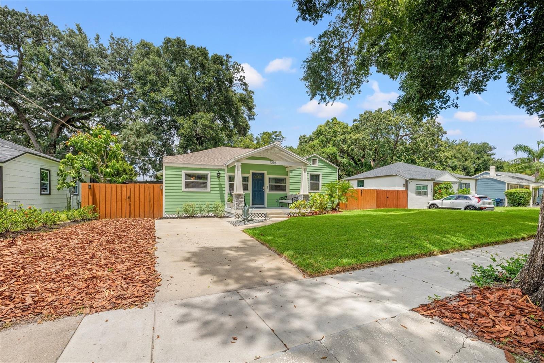
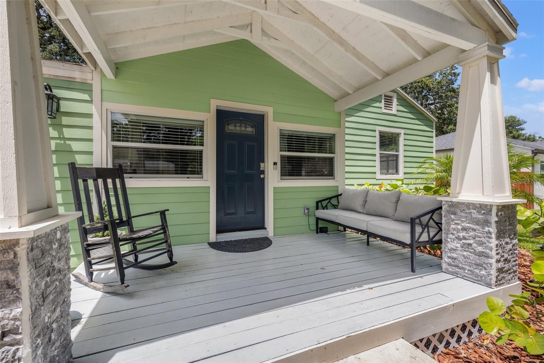






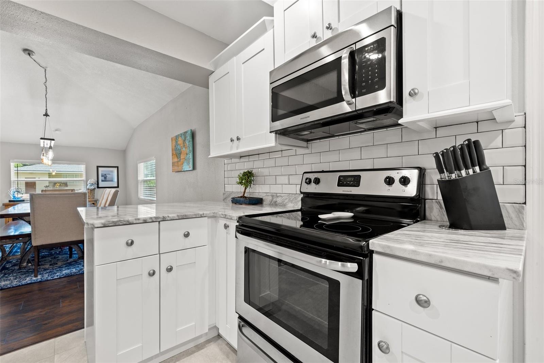
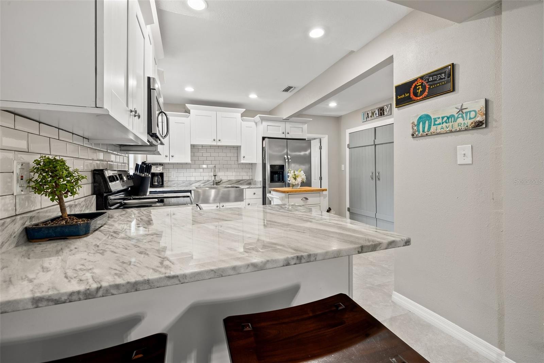

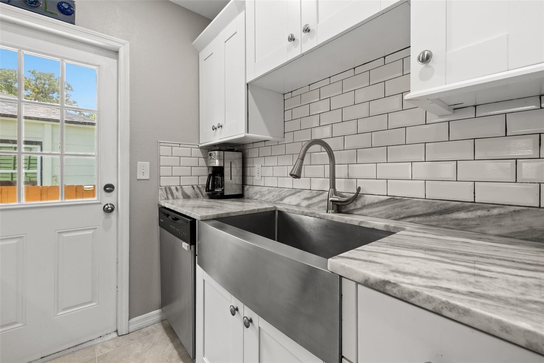

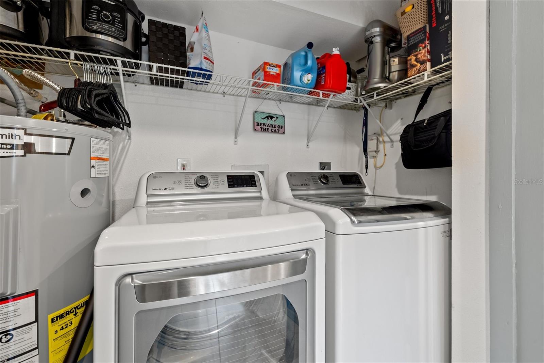
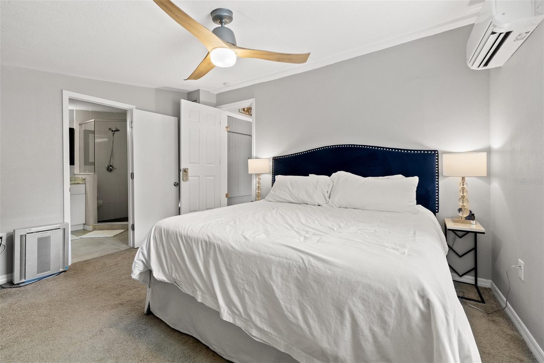


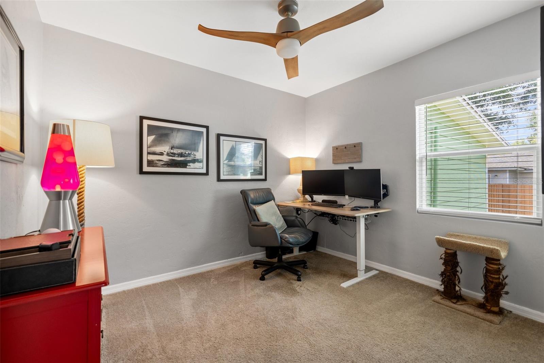

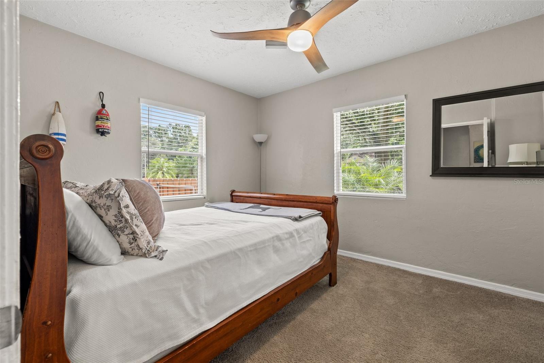
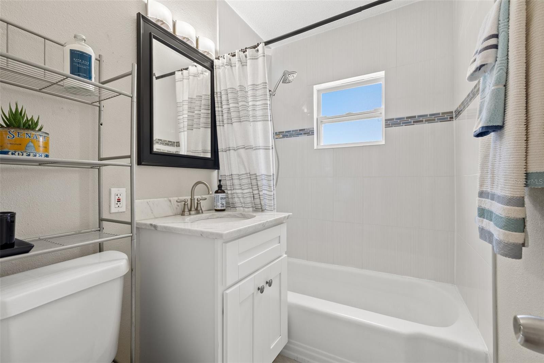
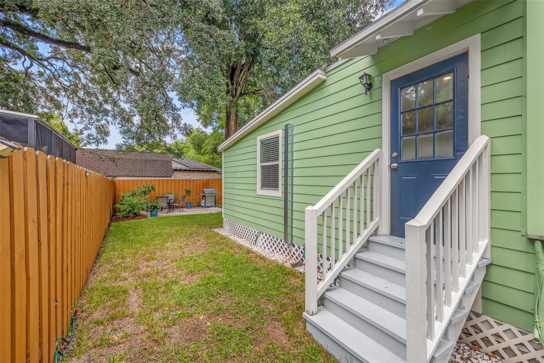
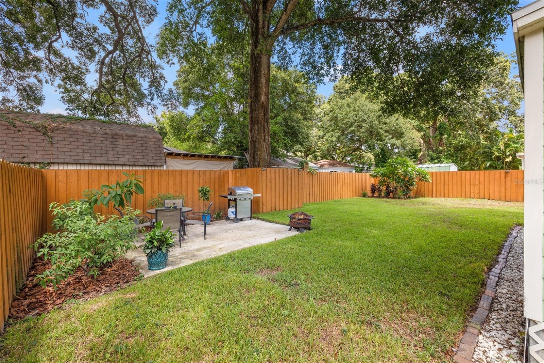
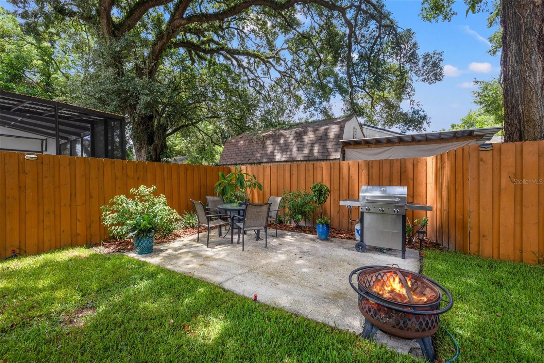
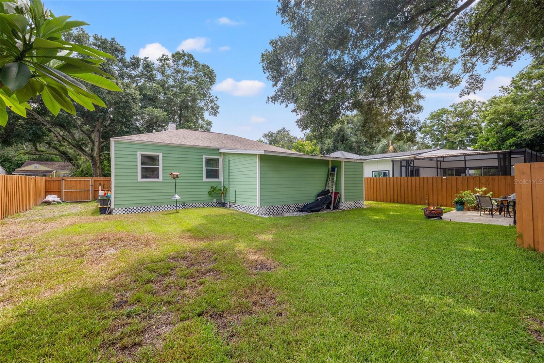
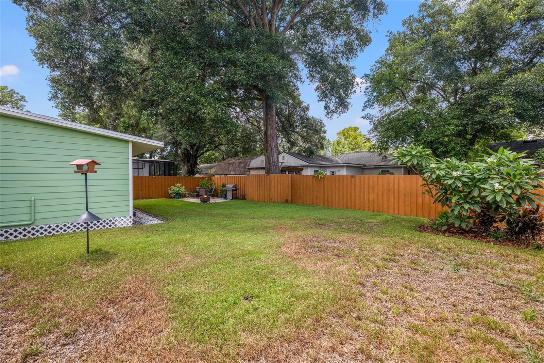
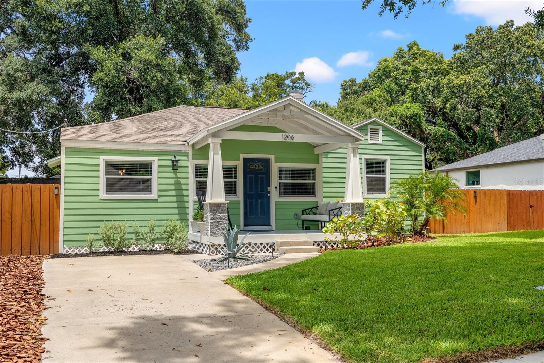
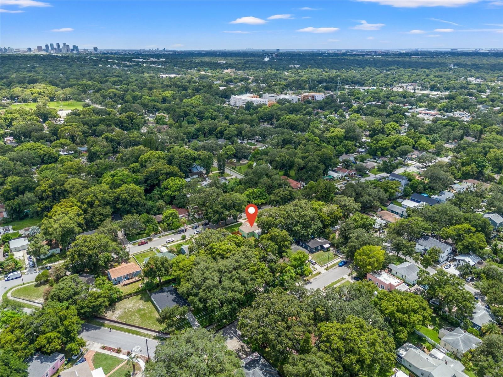

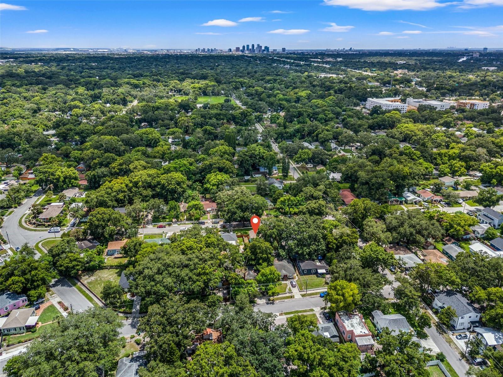













- MLS#: U8251541 ( Residential )
- Street Address: 1206 Hamilton Avenue
- Viewed: 21
- Price: $480,000
- Price sqft: $294
- Waterfront: No
- Year Built: 1942
- Bldg sqft: 1634
- Bedrooms: 4
- Total Baths: 2
- Full Baths: 2
- Days On Market: 156
- Additional Information
- Geolocation: 28.0149 / -82.4466
- County: HILLSBOROUGH
- City: TAMPA
- Zipcode: 33604
- Subdivision: Riverbend Sub
- Elementary School: Foster HB
- Middle School: Sligh HB
- High School: Hillsborough HB
- Provided by: COMPASS FLORIDA LLC
- Contact: Kaitlyn Kellin
- 727-339-7902

- DMCA Notice
-
DescriptionWelcome to this beautifully updated bungalow in Seminole Heights, featuring 4 bedrooms and 2 bathrooms with a split floor plan. Step onto the charming front porch and enter through the Florida room foyer into an inviting open living room. The home includes a spacious dining room with vaulted ceilings and an updated kitchen with a seating peninsula, granite countertops, white shaker cabinets, stainless steel appliances, a farmhouse sink, subway tile backsplash, and a convenient washer/dryer closet. From the kitchen, a door leads to the fully fenced large backyard with a concrete pad perfect for a firepit, grilling, and entertaining guests. The primary suite is located at the back of the home, boasting a private bathroom with double vanities and a walk in shower. On the opposite side of the home, you'll find three additional bedrooms serviced by a hall bathroom. Outside, an oversized driveway accommodates 3 4 cars. Updates include a new roof, AC, and windows in 2016, coinciding with the home's renovation. Enjoy the convenience of being minutes away from downtown Tampa, I275, the airport, USF, as well as a variety of restaurants, breweries, shopping options, and Armature Works.
All
Similar
Features
Appliances
- Dishwasher
- Disposal
- Dryer
- Electric Water Heater
- Microwave
- Range
- Refrigerator
- Washer
Home Owners Association Fee
- 0.00
Carport Spaces
- 0.00
Close Date
- 0000-00-00
Cooling
- Central Air
Country
- US
Covered Spaces
- 0.00
Exterior Features
- Irrigation System
- Lighting
- Sidewalk
Fencing
- Wood
Flooring
- Carpet
- Ceramic Tile
- Laminate
Furnished
- Unfurnished
Garage Spaces
- 0.00
Heating
- Central
High School
- Hillsborough-HB
Insurance Expense
- 0.00
Interior Features
- Cathedral Ceiling(s)
- Ceiling Fans(s)
- Open Floorplan
- Solid Surface Counters
- Solid Wood Cabinets
- Split Bedroom
- Thermostat
- Walk-In Closet(s)
- Window Treatments
Legal Description
- RIVERBEND SUBDIVISION WLY 44 FT OF LOT 16 AND LOT 17 LESS WLY 30 FT BLOCK G
Levels
- One
Living Area
- 1530.00
Lot Features
- City Limits
- Landscaped
- Near Golf Course
- Near Public Transit
- Sidewalk
- Paved
Middle School
- Sligh-HB
Area Major
- 33604 - Tampa / Sulphur Springs
Net Operating Income
- 0.00
Occupant Type
- Owner
Open Parking Spaces
- 0.00
Other Expense
- 0.00
Parcel Number
- A-30-28-19-4JD-G00000-00016.0
Parking Features
- Driveway
- On Street
Pets Allowed
- Yes
Property Type
- Residential
Roof
- Shingle
School Elementary
- Foster-HB
Sewer
- Public Sewer
Style
- Bungalow
Tax Year
- 2023
Township
- 28
Utilities
- Public
View
- Garden
Views
- 21
Virtual Tour Url
- https://www.propertypanorama.com/instaview/stellar/U8251541
Water Source
- Public
Year Built
- 1942
Zoning Code
- SH-RS
Listing Data ©2024 Greater Fort Lauderdale REALTORS®
Listings provided courtesy of The Hernando County Association of Realtors MLS.
Listing Data ©2024 REALTOR® Association of Citrus County
Listing Data ©2024 Royal Palm Coast Realtor® Association
The information provided by this website is for the personal, non-commercial use of consumers and may not be used for any purpose other than to identify prospective properties consumers may be interested in purchasing.Display of MLS data is usually deemed reliable but is NOT guaranteed accurate.
Datafeed Last updated on December 29, 2024 @ 12:00 am
©2006-2024 brokerIDXsites.com - https://brokerIDXsites.com
Sign Up Now for Free!X
Call Direct: Brokerage Office: Mobile: 352.442.9386
Registration Benefits:
- New Listings & Price Reduction Updates sent directly to your email
- Create Your Own Property Search saved for your return visit.
- "Like" Listings and Create a Favorites List
* NOTICE: By creating your free profile, you authorize us to send you periodic emails about new listings that match your saved searches and related real estate information.If you provide your telephone number, you are giving us permission to call you in response to this request, even if this phone number is in the State and/or National Do Not Call Registry.
Already have an account? Login to your account.
