Share this property:
Contact Julie Ann Ludovico
Schedule A Showing
Request more information
- Home
- Property Search
- Search results
- 2 4th Avenue, INDIAN ROCKS BEACH, FL 33785
Property Photos
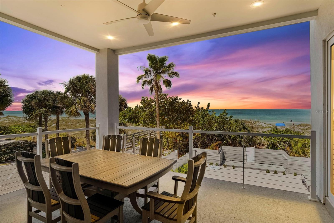

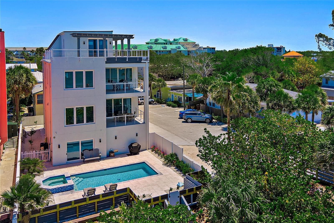
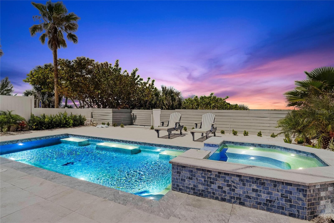
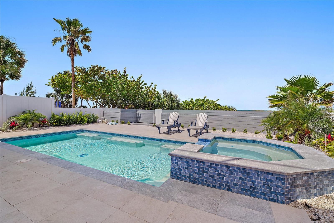
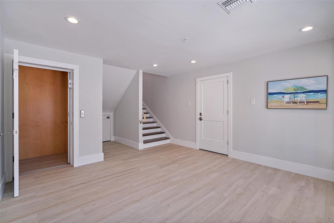
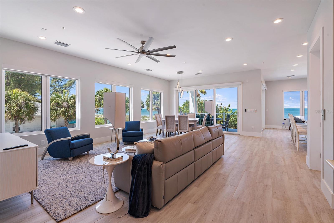
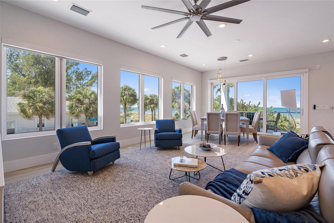
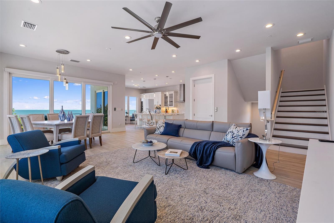
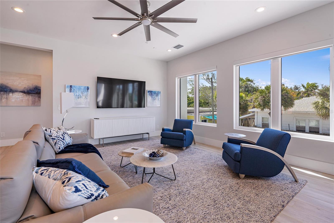
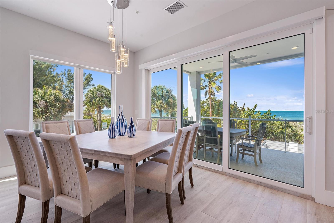
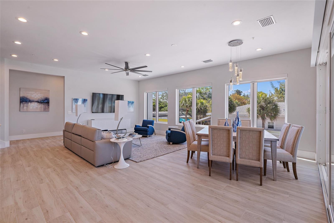
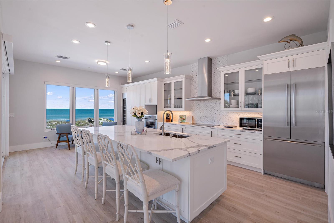
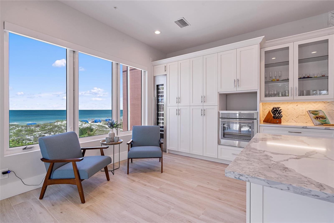
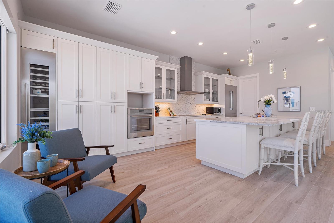
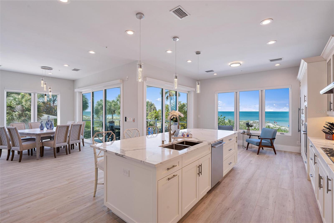
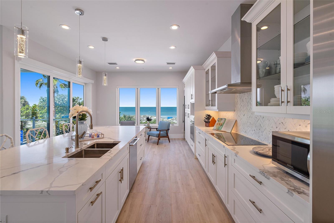
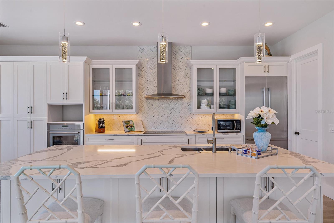
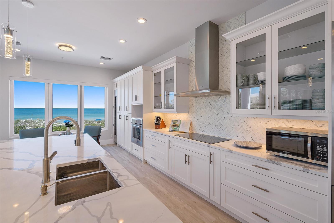
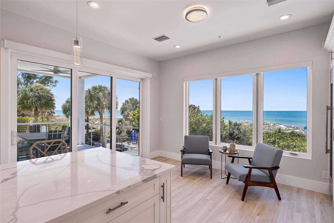
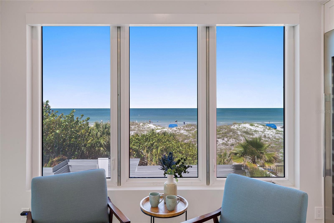
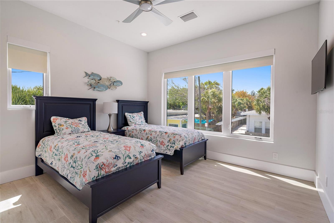
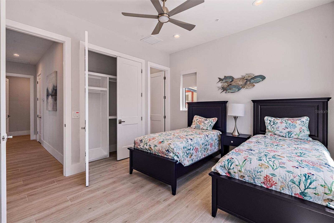
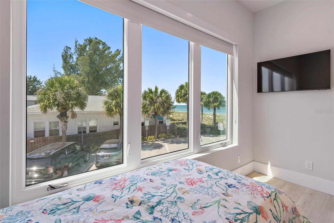
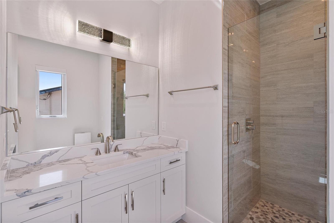
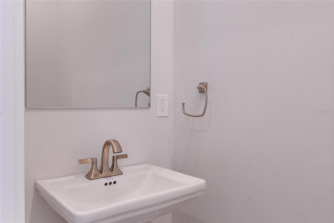
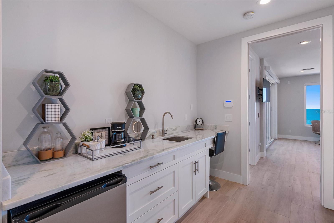
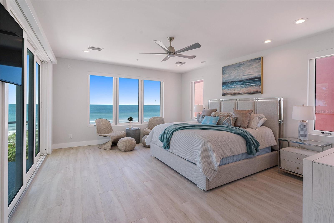
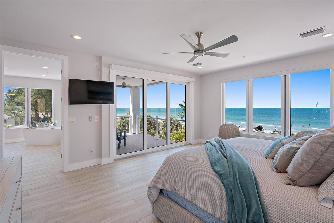
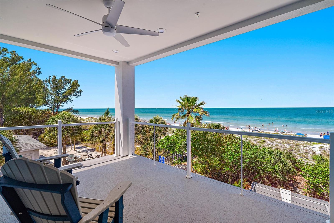
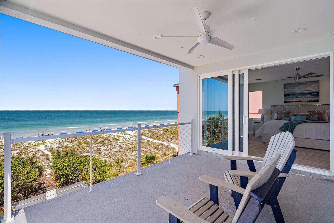
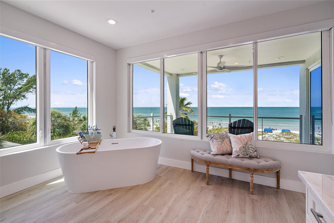
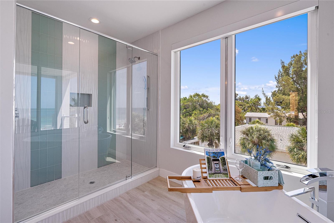
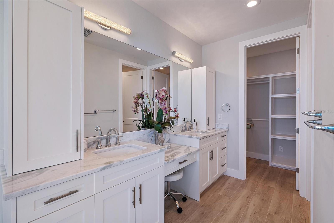
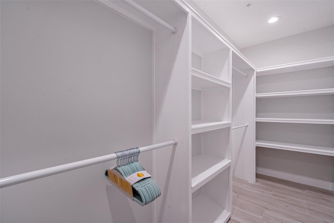
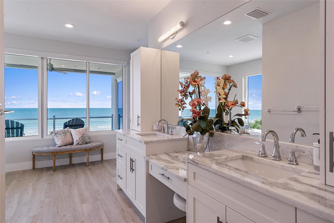
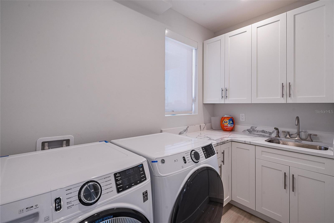
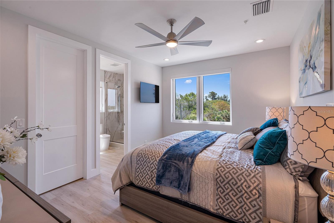
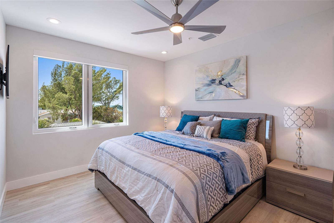
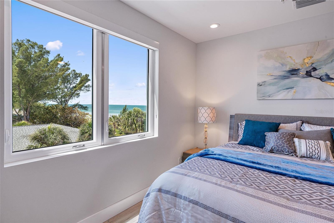
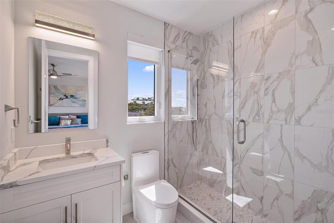
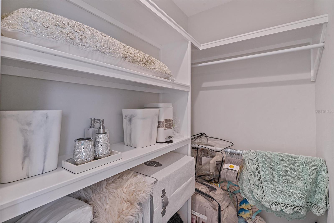
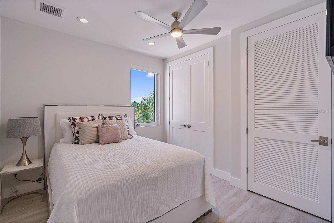
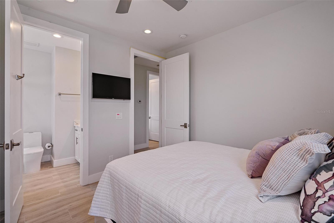
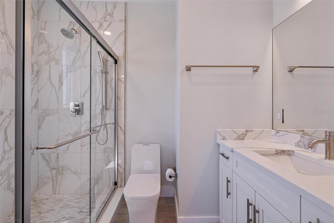
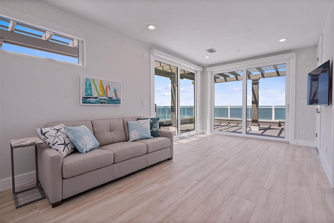
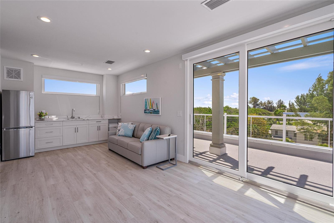
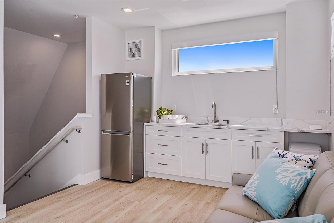
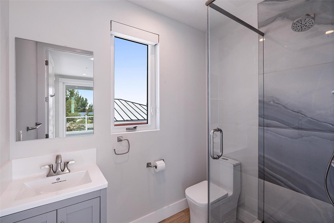
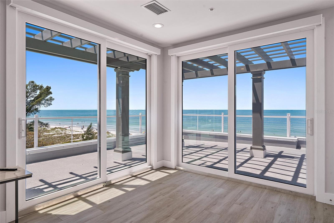
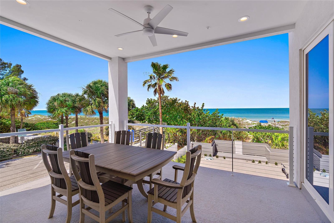
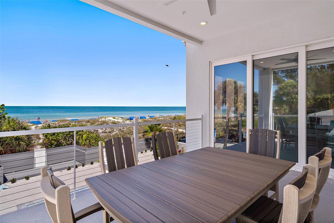
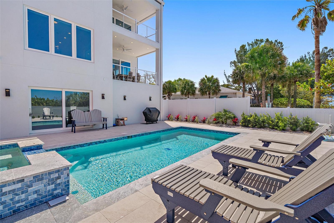
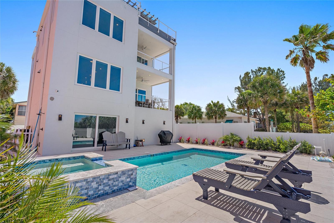
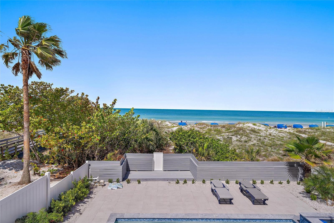
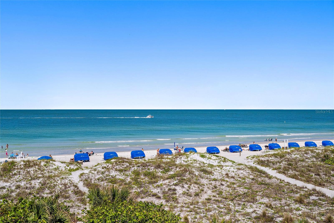
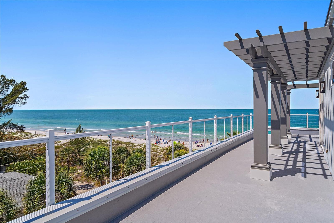
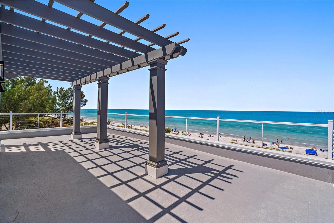
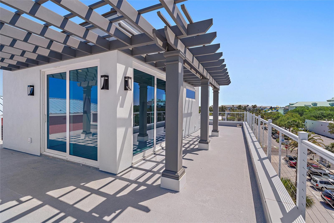
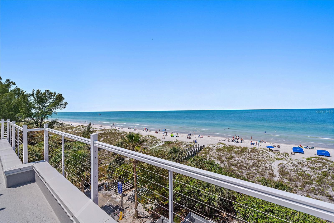
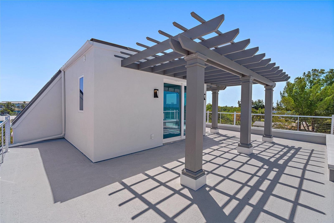
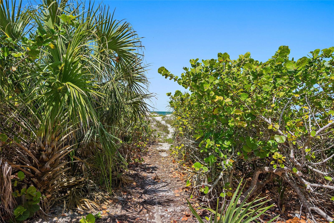
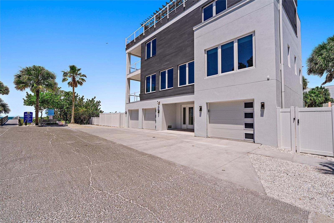
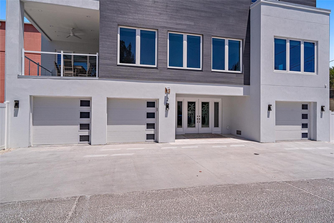
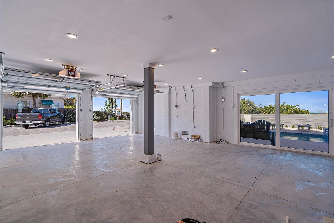
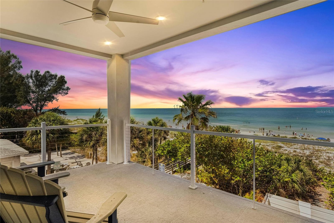
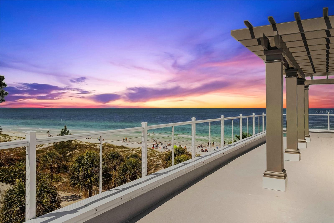
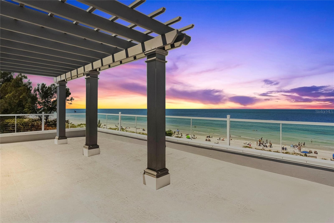
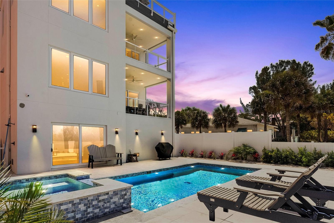
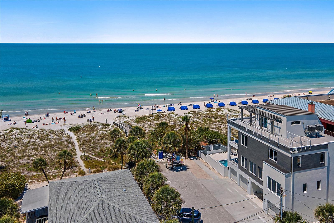
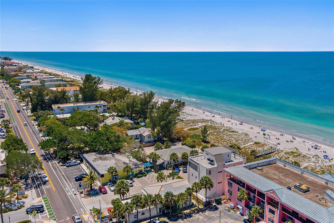
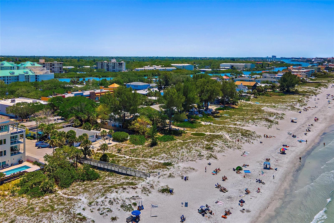
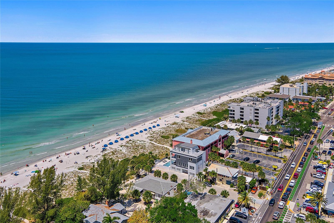







- MLS#: U8252299 ( Residential )
- Street Address: 2 4th Avenue
- Viewed: 370
- Price: $5,300,000
- Price sqft: $1,269
- Waterfront: Yes
- Waterfront Type: Beach Front,Gulf/Ocean
- Year Built: 2022
- Bldg sqft: 4176
- Bedrooms: 4
- Total Baths: 6
- Full Baths: 5
- 1/2 Baths: 1
- Days On Market: 352
- Additional Information
- Geolocation: 27.8827 / -82.851
- County: PINELLAS
- City: INDIAN ROCKS BEACH
- Zipcode: 33785
- Subdivision: Indian Rocks Beach
- Provided by: SANDCASTLE REALTY INC

- DMCA Notice
-
DescriptionNew luxury modern 2022 custom built beachfront masterpiece! Iconic build in the heart of irb! Step through the grand double doors into a spacious foyer featuring a driftwood inspired staircase that sets the tone for coastal elegance. A 4 stop elevator makes access to every level effortless! The heart of the home is a stunning modern living room and open kitchen, designed to impress with floor to ceiling windows and a balcony perfect for outdoor dining. The chef's kitchen is a showstopperwith a large center island, extensive cabinetry, exquisite custom cabinetry, and top of the line thermidor appliances that will delight even the most discerning cook. This fully furnished, turnkey home is styled with luxury coastal dcor, making it ideal as a primary residence, vacation retreat, or investment property. Wake up in the primary bedroom suite to spectacular views of the sugar sand beach through expansive glass and step onto your private balcony to soak in the sunset. The spa like primary bathroom features a soaking tub overlooking the gulf, a walk in shower, and coastal design details throughout. The fourth floor loft offers an additional wet bar, fridge, lounge area, full bath, and a queen sleeper sofaperfect for guests or a peaceful sunset siesta. Take in unmatched panoramic views of the gulf of mexico and intracoastal waterways from the large custom balcony with veranda. With plenty of storage and 3 tandem garages for parking up to 6 vehicles, this home is as practical as it is beautiful. Built like a fortress with block construction, impact resistant windows with extra tint for heat reduction and turtle protection. And when its time to unwind, enjoy your private heated pool & jacuzzi spa, complete with mood lighting, loungers, and a private beach access walkway to indian rocks beach. All this just a short walk from local favorites like crabby bills, slyce pizza, vip mexican, surf style, cvs, and pjs oyster bar. Builder plans available upon request. This isnt just a homeits a beachfront lifestyle experience like no other.
All
Similar
Features
Waterfront Description
- Beach Front
- Gulf/Ocean
Appliances
- Built-In Oven
- Cooktop
- Dishwasher
- Disposal
- Dryer
- Exhaust Fan
- Microwave
- Refrigerator
- Washer
- Water Filtration System
Home Owners Association Fee
- 0.00
Carport Spaces
- 0.00
Close Date
- 0000-00-00
Cooling
- Central Air
Country
- US
Covered Spaces
- 0.00
Exterior Features
- Balcony
- Lighting
- Sliding Doors
Flooring
- Ceramic Tile
Garage Spaces
- 6.00
Heating
- Central
Insurance Expense
- 0.00
Interior Features
- Built-in Features
- Ceiling Fans(s)
- Eat-in Kitchen
- Elevator
- Open Floorplan
- Solid Wood Cabinets
- Stone Counters
- Walk-In Closet(s)
Legal Description
- INDIAN ROCKS BEACH BLK 7
- LOT 11 & PT VAC BEACH DR (GULF DR) ADJ ON W
Levels
- Three Or More
Living Area
- 3792.00
Lot Features
- Flood Insurance Required
- FloodZone
Area Major
- 33785 - Indian Rocks Bch/Belleair Bch/Indian Shore
Net Operating Income
- 0.00
Occupant Type
- Owner
Open Parking Spaces
- 0.00
Other Expense
- 0.00
Parcel Number
- 12-30-14-42858-007-0110
Pets Allowed
- Yes
Pool Features
- Heated
- In Ground
Property Type
- Residential
Roof
- Built-Up
Sewer
- Public Sewer
Style
- Contemporary
Tax Year
- 2023
Township
- 30
Utilities
- Cable Connected
- Electricity Connected
- Sewer Connected
- Sprinkler Recycled
Views
- 370
Virtual Tour Url
- https://www.propertypanorama.com/instaview/stellar/U8252299
Water Source
- Public
Year Built
- 2022
Listing Data ©2025 Greater Fort Lauderdale REALTORS®
Listings provided courtesy of The Hernando County Association of Realtors MLS.
Listing Data ©2025 REALTOR® Association of Citrus County
Listing Data ©2025 Royal Palm Coast Realtor® Association
The information provided by this website is for the personal, non-commercial use of consumers and may not be used for any purpose other than to identify prospective properties consumers may be interested in purchasing.Display of MLS data is usually deemed reliable but is NOT guaranteed accurate.
Datafeed Last updated on July 20, 2025 @ 12:00 am
©2006-2025 brokerIDXsites.com - https://brokerIDXsites.com
Sign Up Now for Free!X
Call Direct: Brokerage Office: Mobile: 352.442.9386
Registration Benefits:
- New Listings & Price Reduction Updates sent directly to your email
- Create Your Own Property Search saved for your return visit.
- "Like" Listings and Create a Favorites List
* NOTICE: By creating your free profile, you authorize us to send you periodic emails about new listings that match your saved searches and related real estate information.If you provide your telephone number, you are giving us permission to call you in response to this request, even if this phone number is in the State and/or National Do Not Call Registry.
Already have an account? Login to your account.
