Share this property:
Contact Julie Ann Ludovico
Schedule A Showing
Request more information
- Home
- Property Search
- Search results
- Address Not Provided
Property Photos
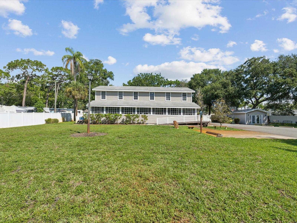

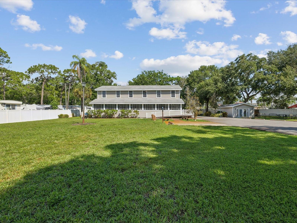
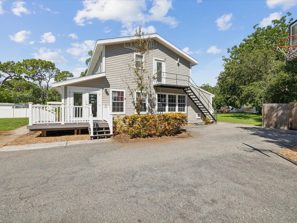
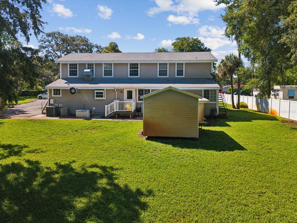
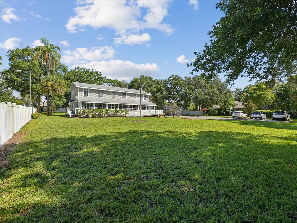
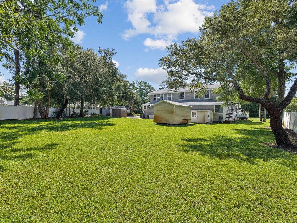
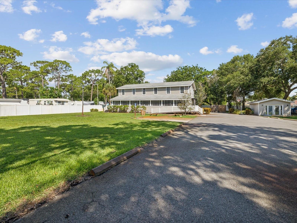
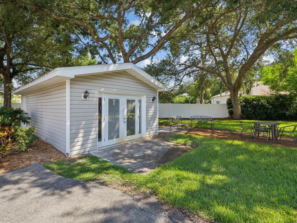
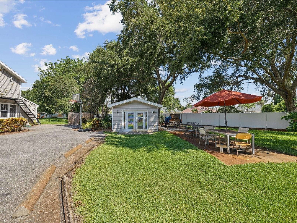
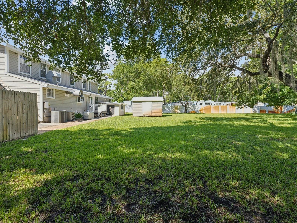
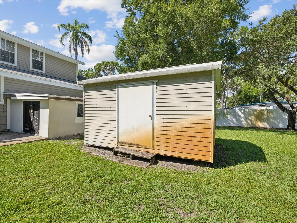
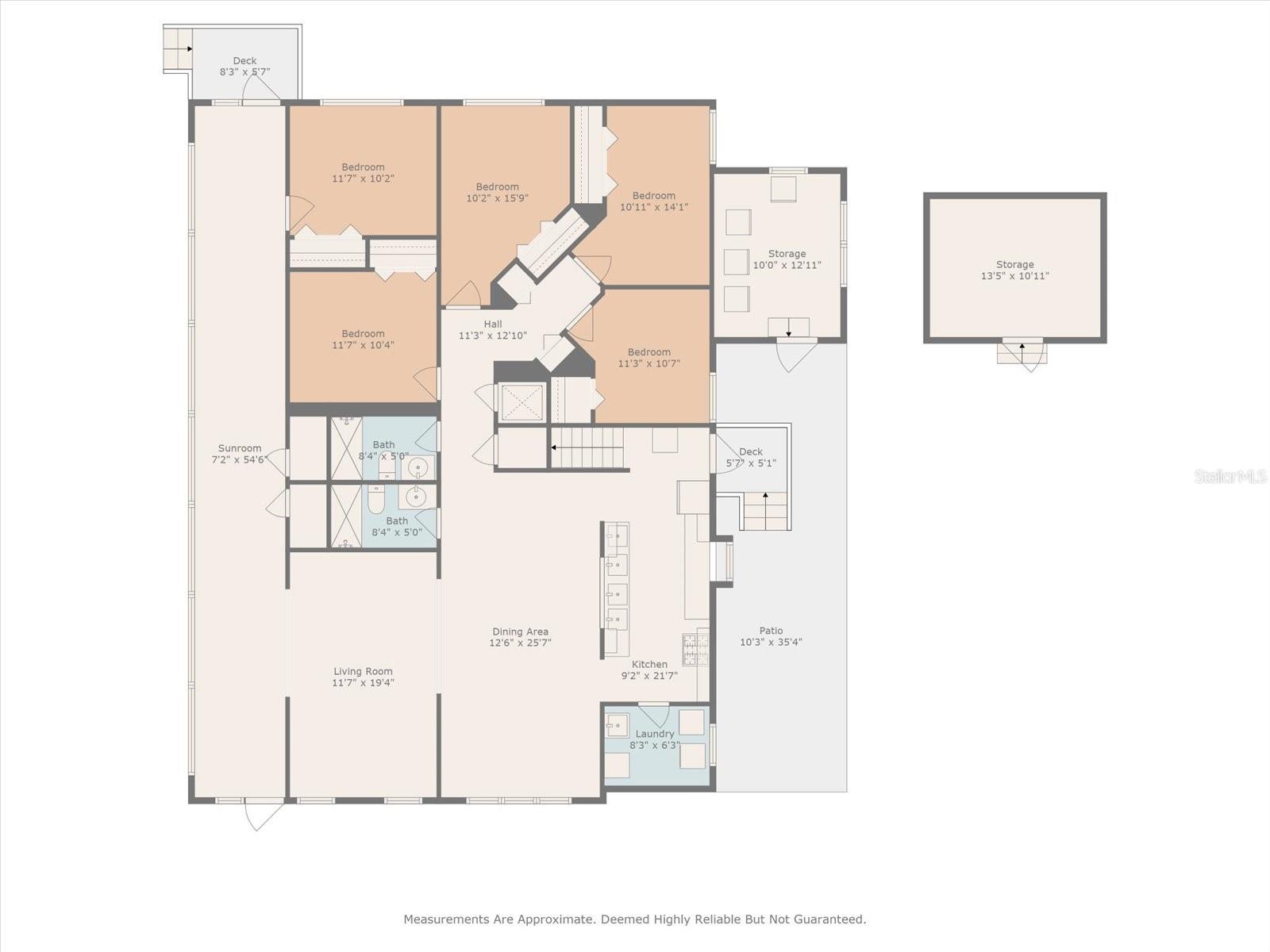
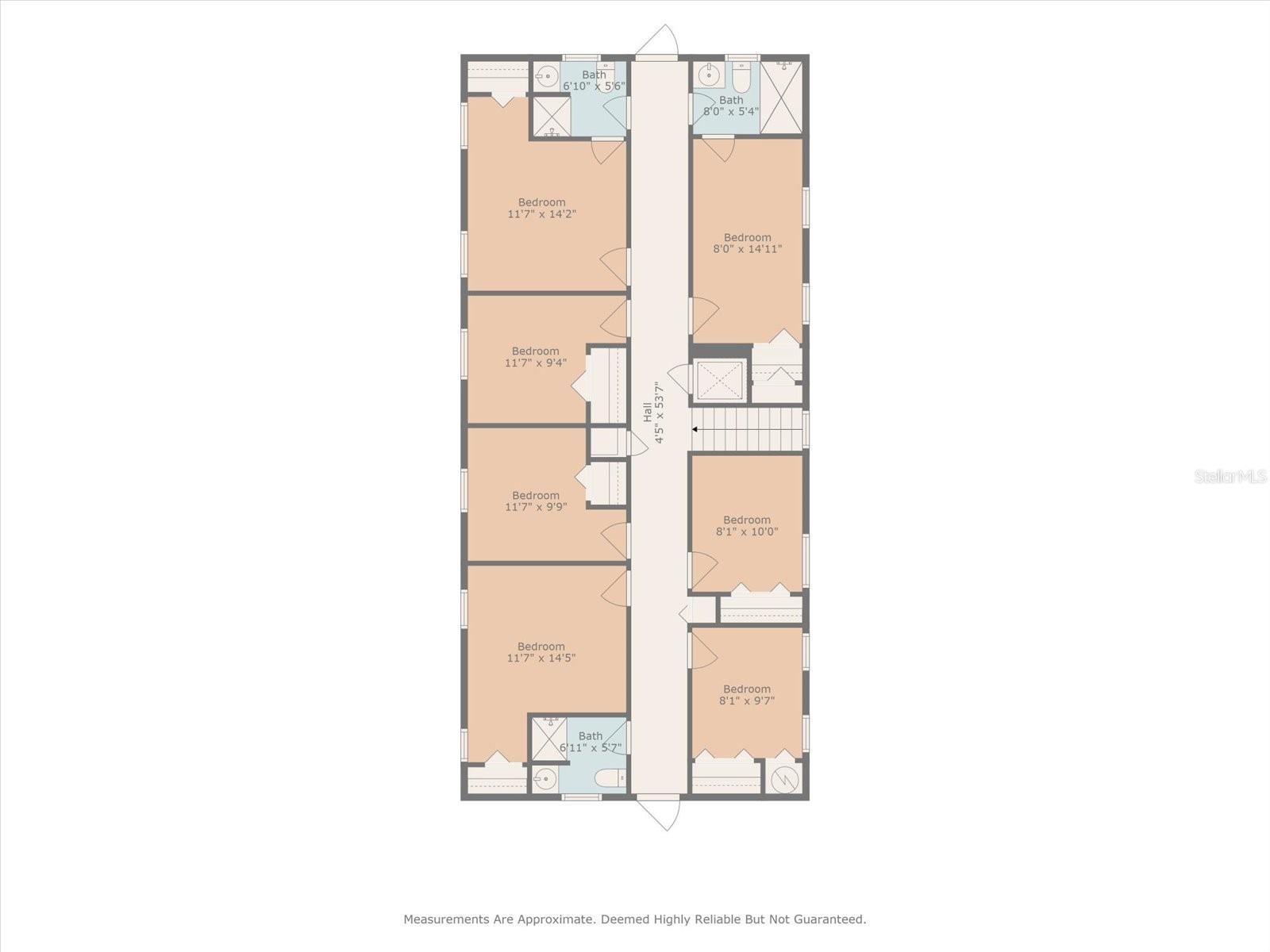
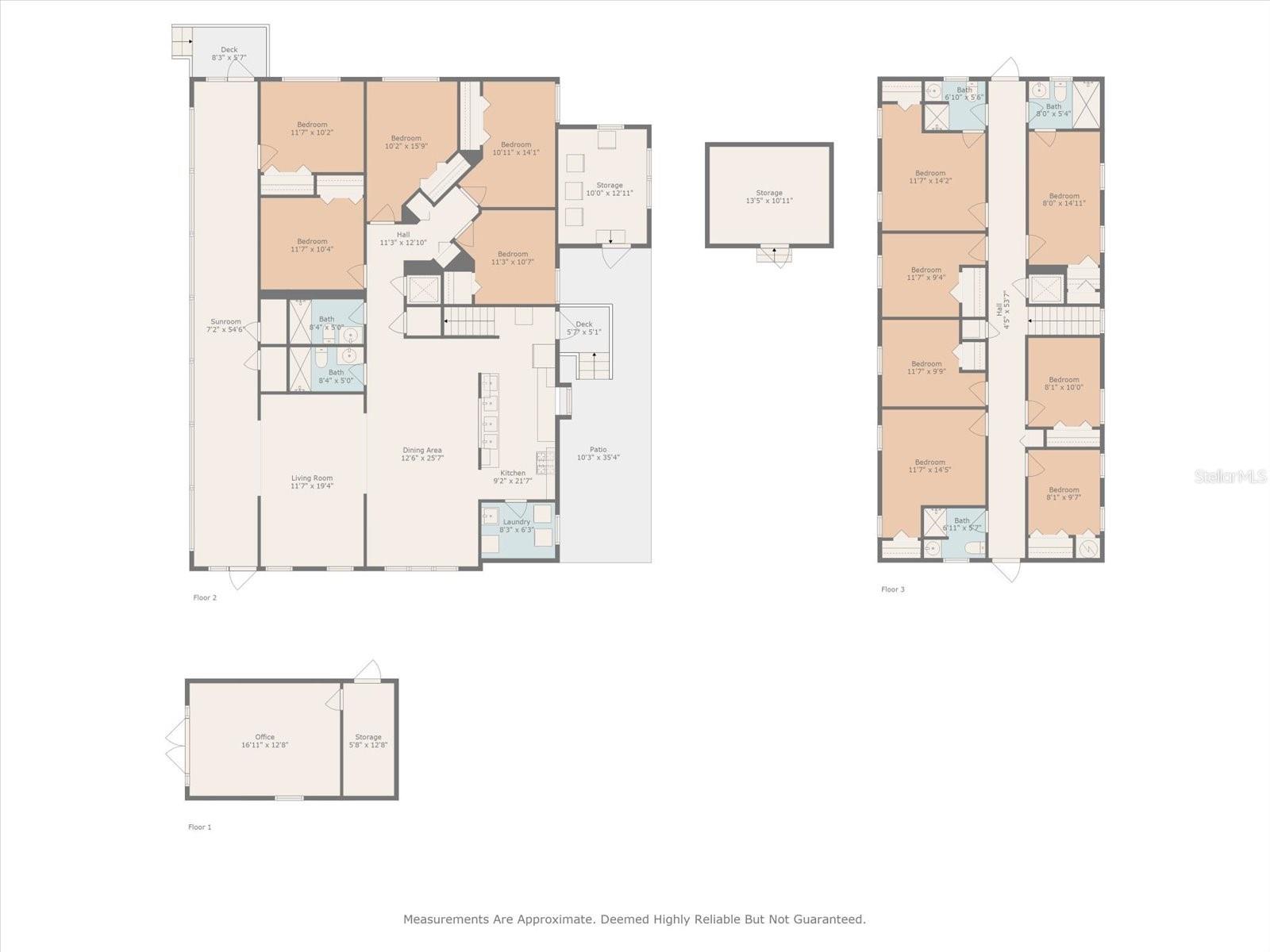
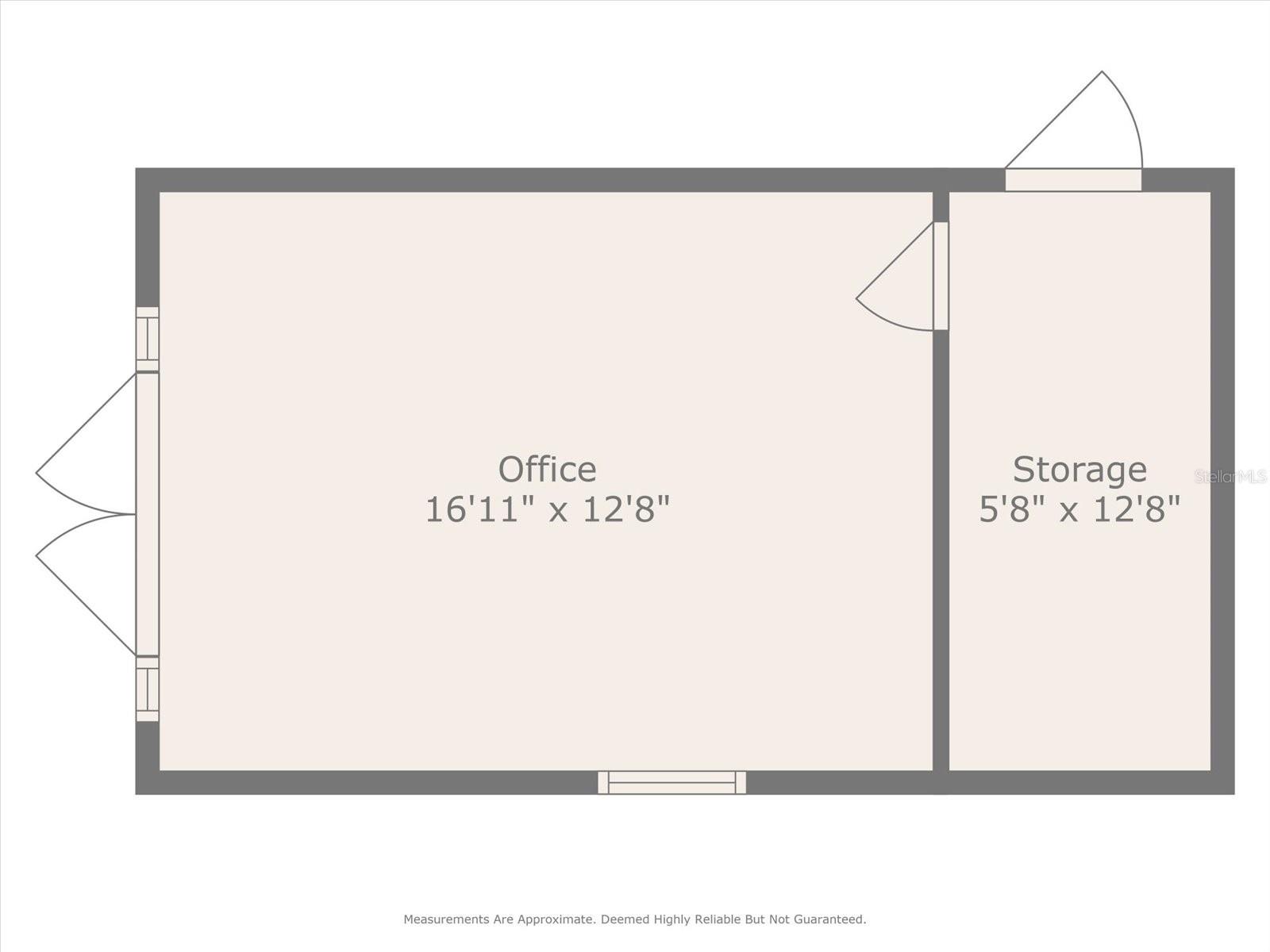
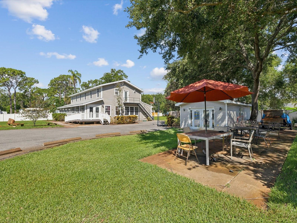
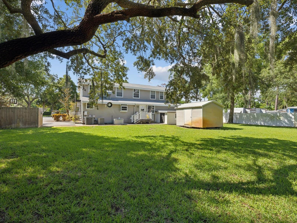
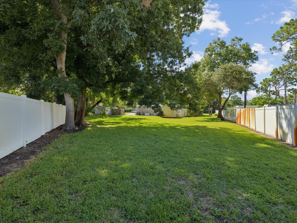
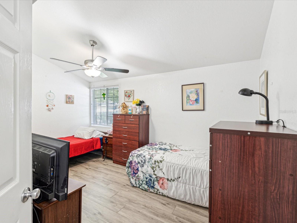
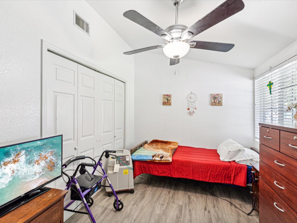
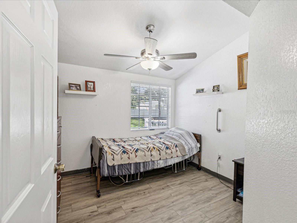
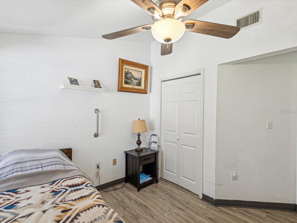
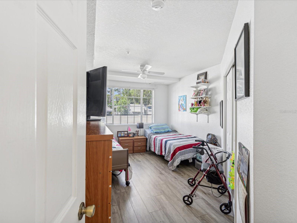
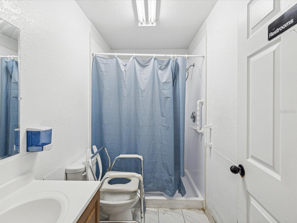
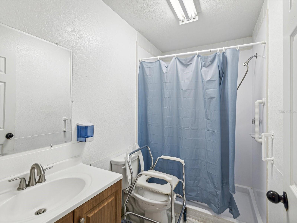
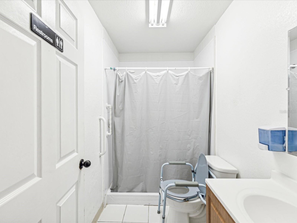
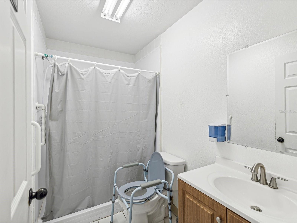
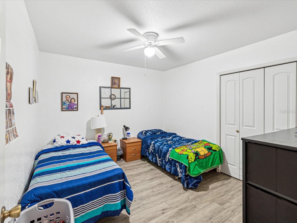
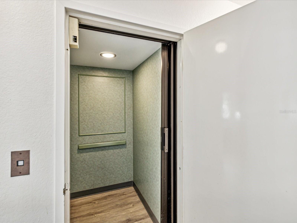
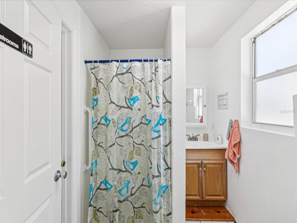
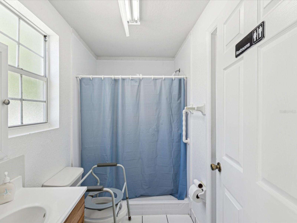
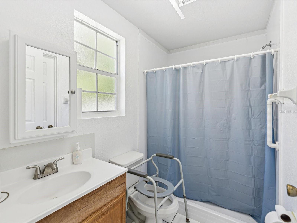
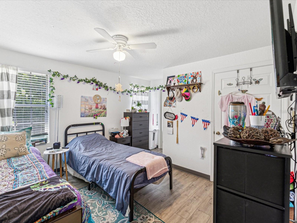
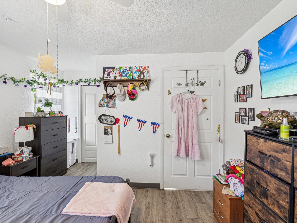
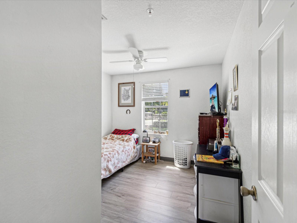
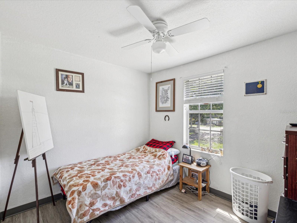
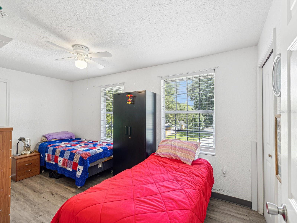
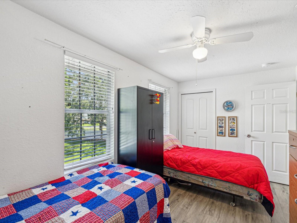
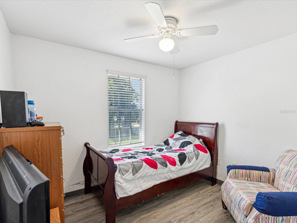
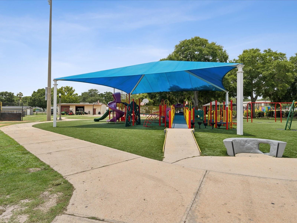
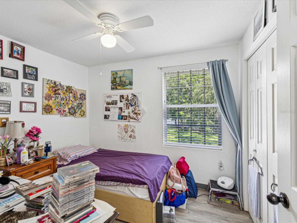
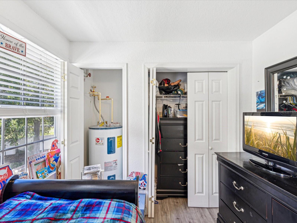
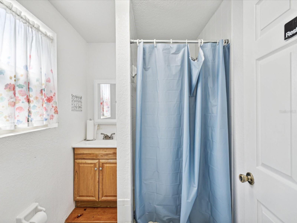
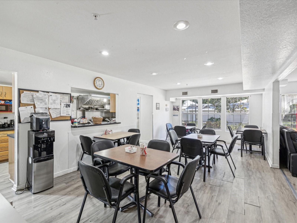
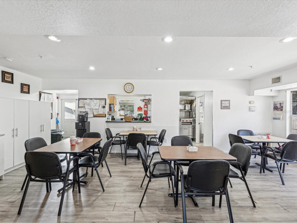
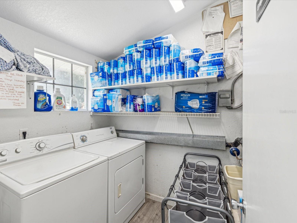
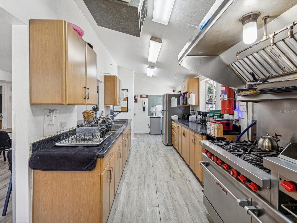
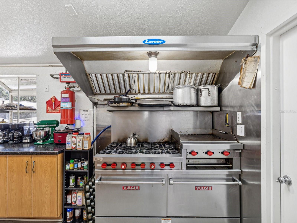
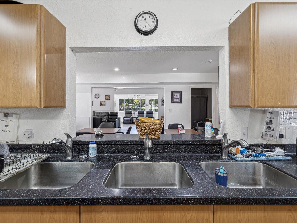
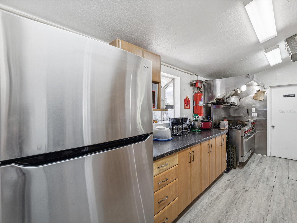
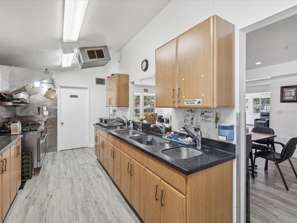
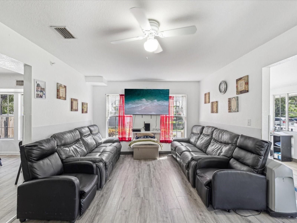
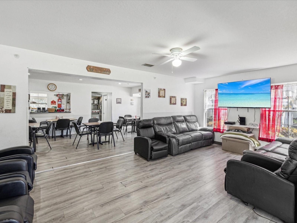
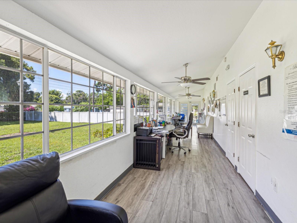
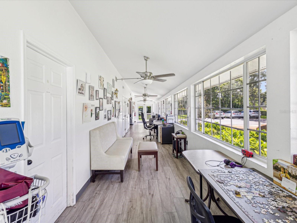
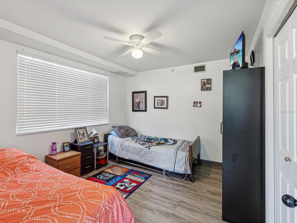
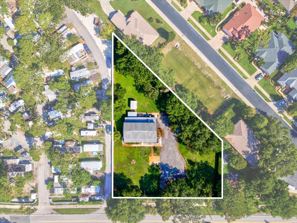
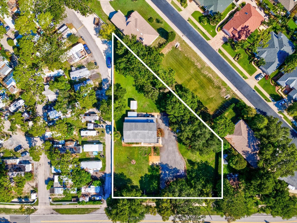
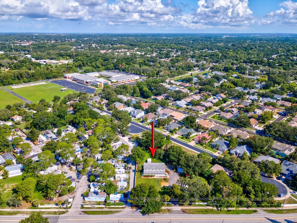
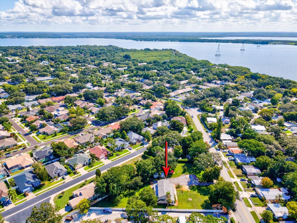
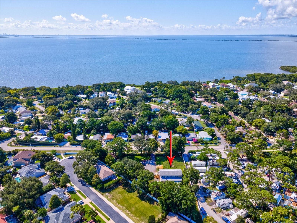
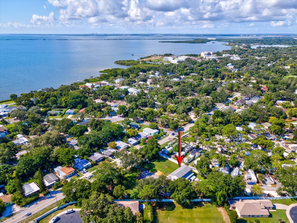
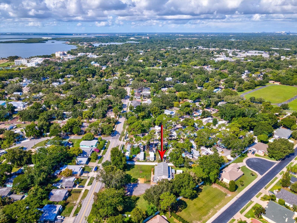
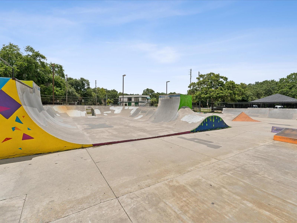
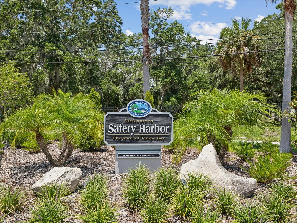
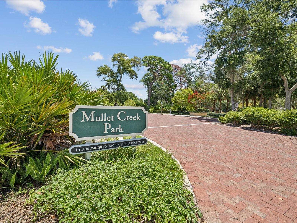
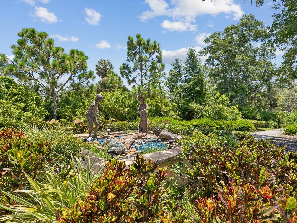
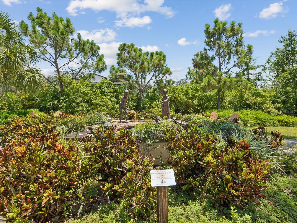
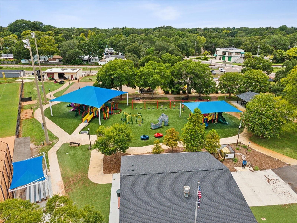
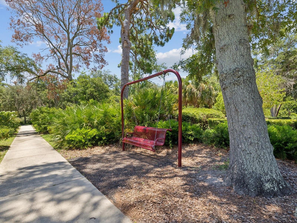
- MLS#: U8253171 ( Commercial Sale )
- Street Address: Address Not Provided
- Viewed: 11
- Price: $1,873,500
- Price sqft: $490
- Waterfront: No
- Year Built: 1947
- Bldg sqft: 3825
- Days On Market: 137
- Additional Information
- County: PINELLAS
- City: SAFETY HARBOR
- Zipcode: 34695
- Provided by: LPT REALTY, LLC
- Contact: Tara Guideri
- 877-366-2213

- DMCA Notice
-
DescriptionLocated at 1055 Philippe Pkwy, Safety Harbor, FL, this prime real estate opportunity is just minutes from downtown Safety Harbor. The property, currently operating as an Assisted Living Facility, offers exceptional potential for a variety of uses including a bed and breakfast, office space, med spa/day spa, ALF, hotel/motel, multifamily compound, new development, mobile home park, or medical facility. The possibilities are endless with this versatile piece of real estate. The building encompasses 3,825 sq ft and features a well thought out layout with 5 bedrooms and 2 baths on the first floor, plus a gorgeous sunny enclosed porch, living room, dining hall, kitchen and laundry room. There are 7 bedrooms and 3 baths on the second floor, with an approved capacity for 19 beds. Additional features include two sheds, a separate office building, two water heaters, two HVAC units, a sprinkler system throughout, a fire alarm, and an elevator. The property also includes a Vulcan stove (natural gas cooking) and is situated on a 0.95 acre lot with plenty of parking. It is located in a non flood zone (Zone X) and is zoned R 3. Lot Frontage 199, Lot Depth 207. Please note that the generator does not convey with the sale, and the business itself is not for sale. The seller cannot close before January 15, 2025. Floor plans are attached in the photos. Showings are available Monday through Friday from 10 AM to 1 PM only, and the listing agent must accompany all showings. Please do not enter the property or use the parking lot without a confirmed appointment. *PLEASE NOTE The Business is NOT for sale* This is an operating facility. https://vimeo.com/975906486 NEW HVAC 10/2024
All
Similar
Features
Accessibility Features
- Accessible Bedroom
- Accessible Common Area
- Accessible Elevator Installed
- Accessible Entrance
- Accessible Hallway(s)
- Accessible Central Living Area
- Central Living Area
Appliances
- Dryer
- Refrigerator
- Washer
Home Owners Association Fee
- 0.00
Carport Spaces
- 0.00
Close Date
- 0000-00-00
Cooling
- Central Air
Country
- US
Covered Spaces
- 0.00
Electric
- Generator Hookup
Flooring
- Luxury Vinyl
Garage Spaces
- 0.00
Heating
- Central
Legal Description
- FROM SW COR OF SE 1/4 N 454.54FT E 614.70FT FOR POB S 45 DEG E 310.6FT N 44 DEG E 199.1FT N 45 DEG W 103.9FT W 287.1FT TO POB
Levels
- Two
Living Area
- 3685.00
Lot Features
- City Limits
- Landscaped
- Near Public Transit
- Neighbourhood
- Oversized Lot
Area Major
- 34695 - Safety Harbor
Net Operating Income
- 0.00
Parcel Number
- 34-28-16-00000-430-0400
Parking Features
- Parking Spaces - 6 to 12
- Lighted
Property Condition
- Completed
Property Type
- Commercial Sale
Road Frontage Type
- Access Road
- City Street
- Private Road
Roof
- Shingle
Sewer
- Public Sewer
Tax Year
- 2023
Township
- 28
Utilities
- BB/HS Internet Capable
- Electricity Available
- Natural Gas Available
- Phone Available
- Public
- Water Connected
Views
- 11
Virtual Tour Url
- https://vimeo.com/975906486
Water Source
- Public
Year Built
- 1947
Listing Data ©2024 Greater Fort Lauderdale REALTORS®
Listings provided courtesy of The Hernando County Association of Realtors MLS.
Listing Data ©2024 REALTOR® Association of Citrus County
Listing Data ©2024 Royal Palm Coast Realtor® Association
The information provided by this website is for the personal, non-commercial use of consumers and may not be used for any purpose other than to identify prospective properties consumers may be interested in purchasing.Display of MLS data is usually deemed reliable but is NOT guaranteed accurate.
Datafeed Last updated on December 28, 2024 @ 12:00 am
©2006-2024 brokerIDXsites.com - https://brokerIDXsites.com
Sign Up Now for Free!X
Call Direct: Brokerage Office: Mobile: 352.442.9386
Registration Benefits:
- New Listings & Price Reduction Updates sent directly to your email
- Create Your Own Property Search saved for your return visit.
- "Like" Listings and Create a Favorites List
* NOTICE: By creating your free profile, you authorize us to send you periodic emails about new listings that match your saved searches and related real estate information.If you provide your telephone number, you are giving us permission to call you in response to this request, even if this phone number is in the State and/or National Do Not Call Registry.
Already have an account? Login to your account.
