Share this property:
Contact Julie Ann Ludovico
Schedule A Showing
Request more information
- Home
- Property Search
- Search results
- 2201 Glenwood Drive, TAMPA, FL 33602
Active
Property Photos
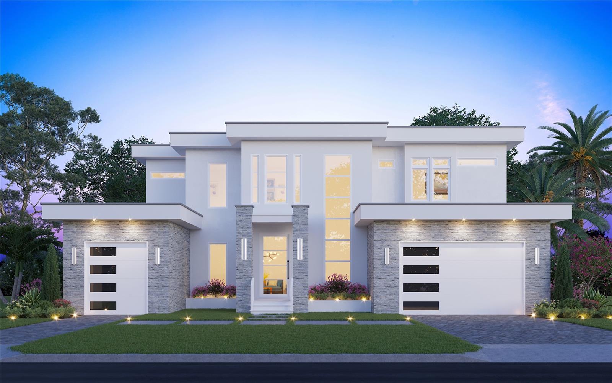

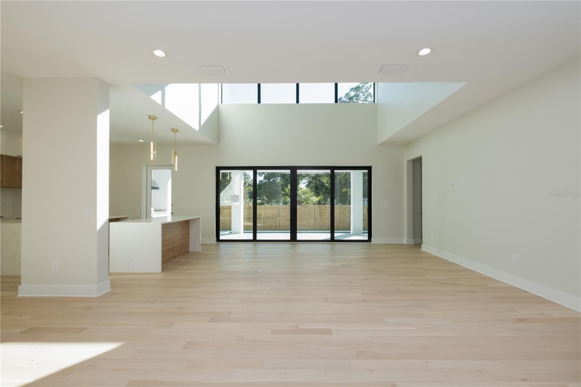
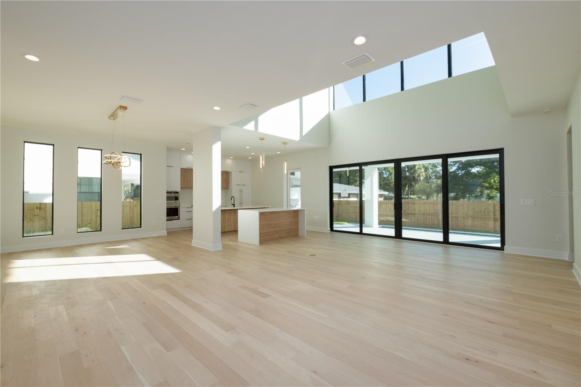
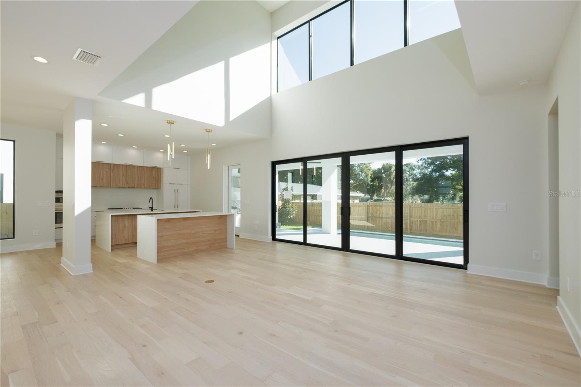
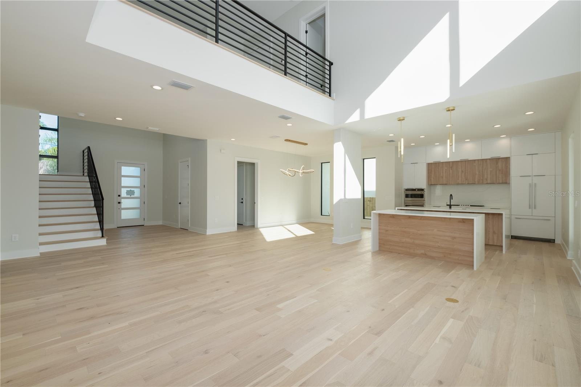
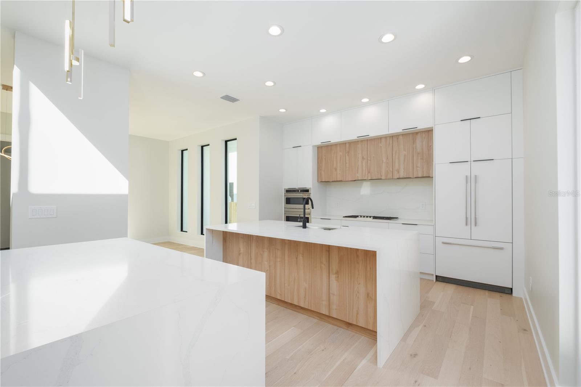

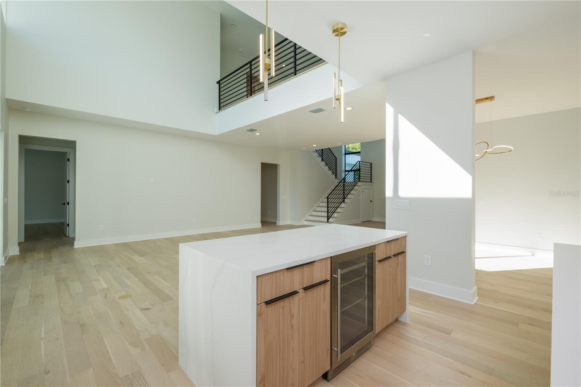
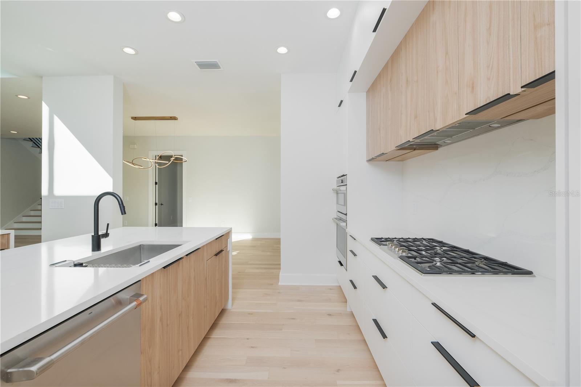
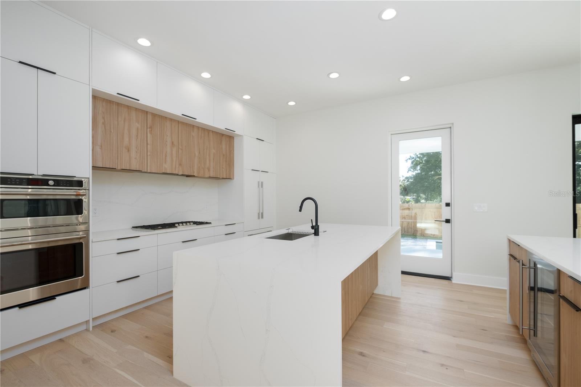
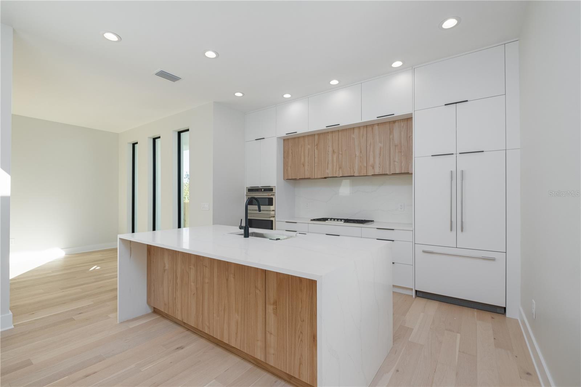
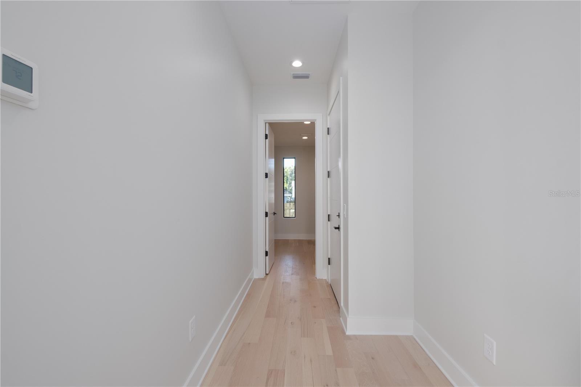

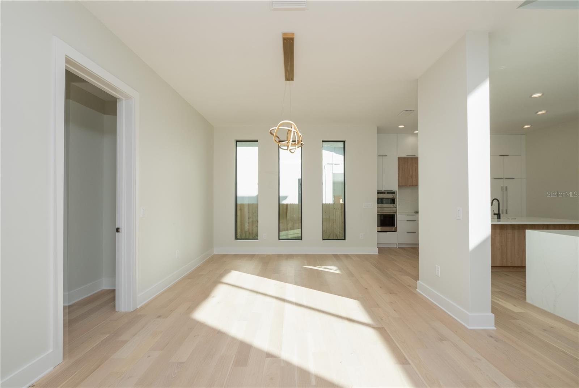
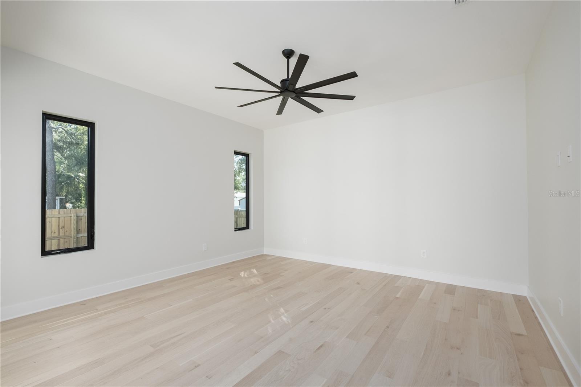
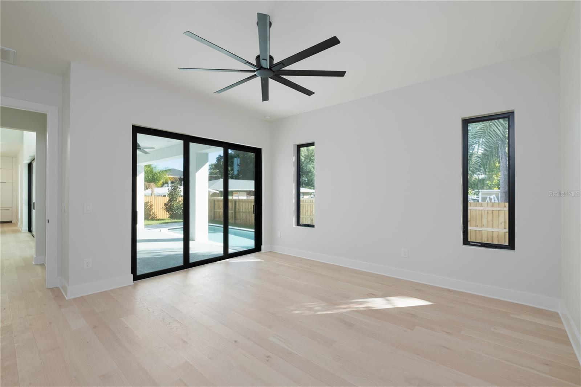
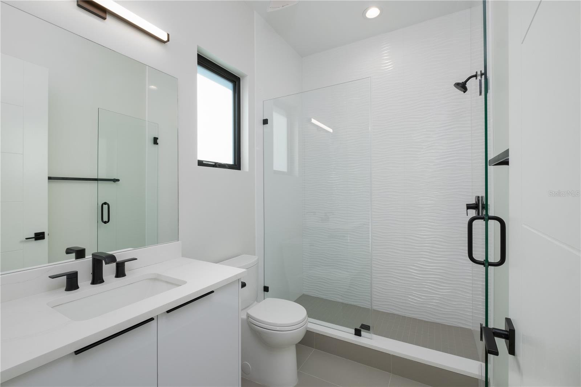
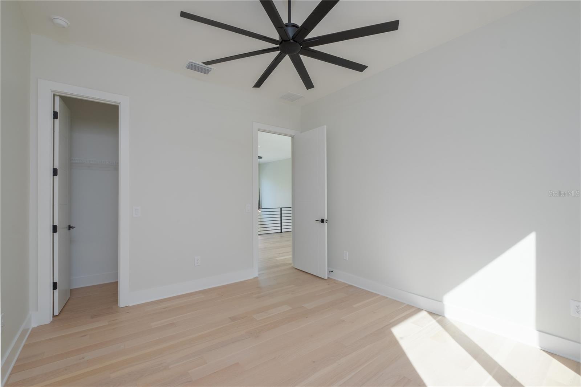
- MLS#: U8254306 ( Land )
- Street Address: 2201 Glenwood Drive
- Viewed: 353
- Price: $3,495,000
- Price sqft: $777
- Waterfront: No
- Year Built: 2025
- Bldg sqft: 4500
- Bedrooms: 5
- Total Baths: 6
- Full Baths: 5
- 1/2 Baths: 1
- Days On Market: 550
- Additional Information
- Geolocation: 27.9635 / -82.4689
- County: HILLSBOROUGH
- City: TAMPA
- Zipcode: 33602
- Subdivision: Ridgewood Park
- Provided by: Livin Paradise Realty LLC
- Contact: Claudia Neves
- 386-276-3600

- DMCA Notice
-
DescriptionPre Construction. To be built.A rare opportunity to build on a massive 110 x 130 lot in the heart of Ridgewood Park. Available to be built, this 4,400 sq ft modern luxury residence is thoughtfully designed to deliver pure sophistication and comfort. The home features 5 spacious ensuite bedrooms, an open concept layout, and refined modern architecture throughout. Outdoor living is elevated with a resort style pool and spa and a fully equipped outdoor kitchen, perfect for entertaining and enjoying the Florida lifestyle year round. A truly exceptional offering combining modern design, premium finishes, and pure luxury in one of Tampas most desirable neighborhoods.
All
Similar
Features
Home Owners Association Fee
- 0.00
Carport Spaces
- 0.00
Close Date
- 2020-08-14
Country
- US
Covered Spaces
- 0.00
Current Use
- Other
Garage Spaces
- 0.00
Insurance Expense
- 0.00
Legal Description
- Section 25
- Block 00002
- lot 0016
Living Area
- 0.00
Lot Features
- Interior Lot
- Irregular Lot
- Wooded
Area Major
- 32164 - Palm Coast
Net Operating Income
- 0.00
Open Parking Spaces
- 0.00
Other Expense
- 0.00
Parcel Number
- 07-11-31-7025-00020-016
Possession
- Close of Escrow
Property Type
- Land
Road Frontage Type
- City Street
Sewer
- Public Sewer
Tax Year
- 2019
Utilities
- Cable Available
- Sewer Available
- Water Available
Views
- 353
Water Source
- Public
Zoning Code
- DPX MULTI-FAMILY
Listing Data ©2026 Greater Fort Lauderdale REALTORS®
Listings provided courtesy of The Hernando County Association of Realtors MLS.
Listing Data ©2026 REALTOR® Association of Citrus County
Listing Data ©2026 Royal Palm Coast Realtor® Association
The information provided by this website is for the personal, non-commercial use of consumers and may not be used for any purpose other than to identify prospective properties consumers may be interested in purchasing.Display of MLS data is usually deemed reliable but is NOT guaranteed accurate.
Datafeed Last updated on February 27, 2026 @ 12:00 am
©2006-2026 brokerIDXsites.com - https://brokerIDXsites.com
Sign Up Now for Free!X
Call Direct: Brokerage Office:
Registration Benefits:
- New Listings & Price Reduction Updates sent directly to your email
- Create Your Own Property Search saved for your return visit.
- "Like" Listings and Create a Favorites List
* NOTICE: By creating your free profile, you authorize us to send you periodic emails about new listings that match your saved searches and related real estate information.If you provide your telephone number, you are giving us permission to call you in response to this request, even if this phone number is in the State and/or National Do Not Call Registry.
Already have an account? Login to your account.
