Share this property:
Contact Julie Ann Ludovico
Schedule A Showing
Request more information
- Home
- Property Search
- Search results
- 37536 Poco Avenue, ZEPHYRHILLS, FL 33541
Property Photos
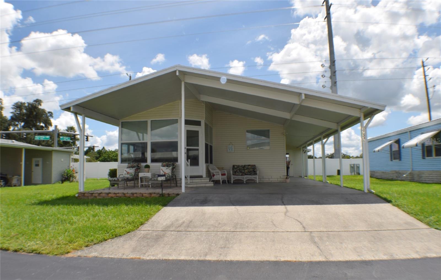

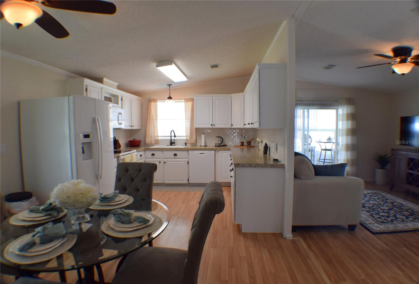
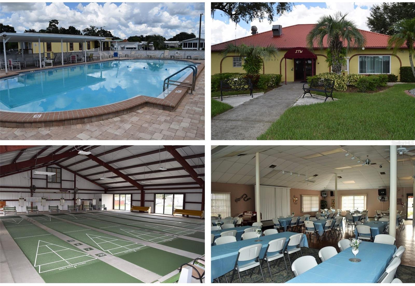
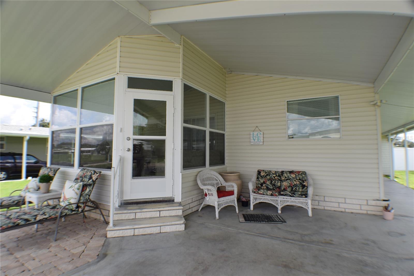
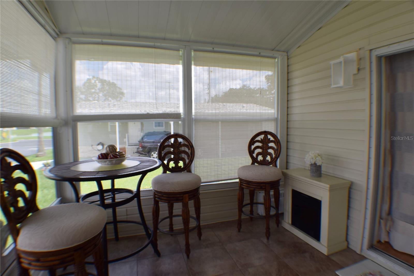
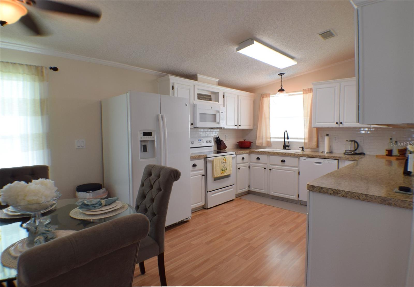
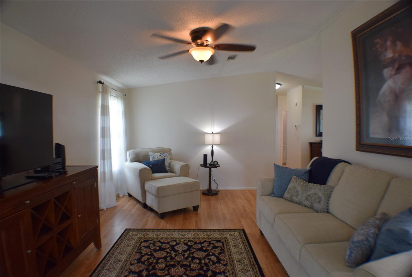
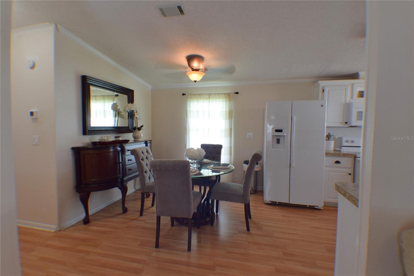
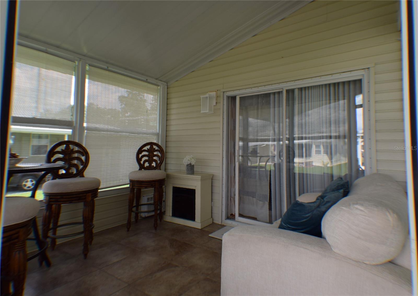
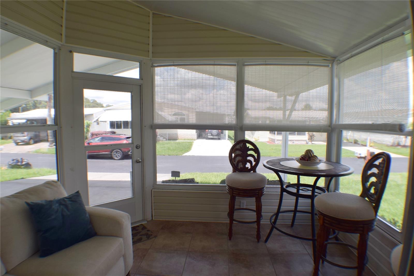
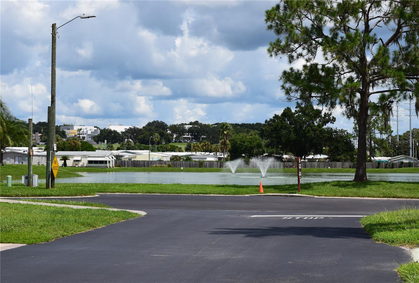

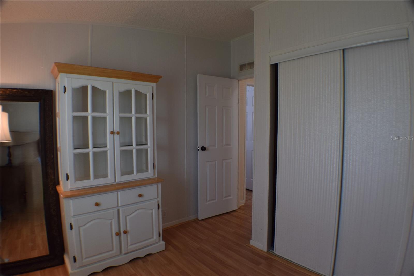


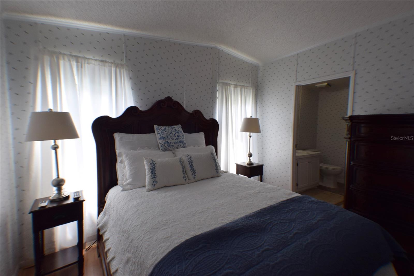
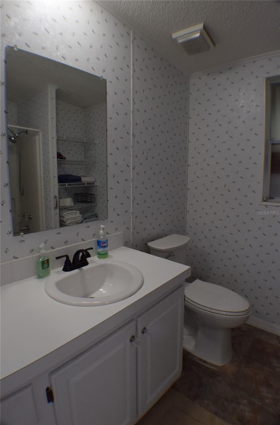

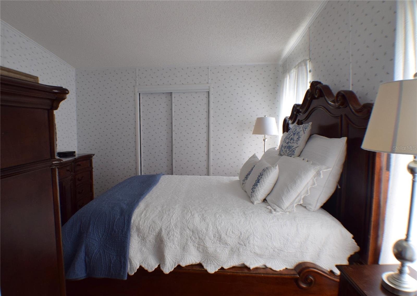
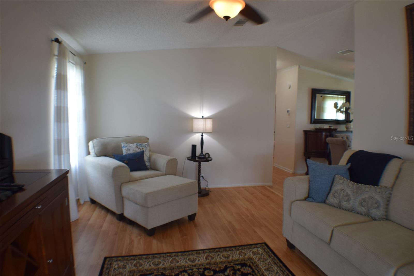
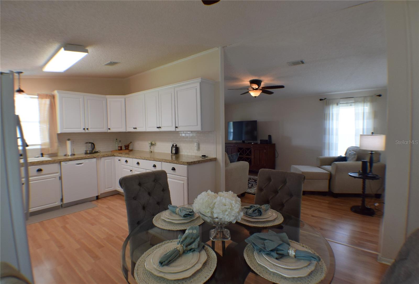
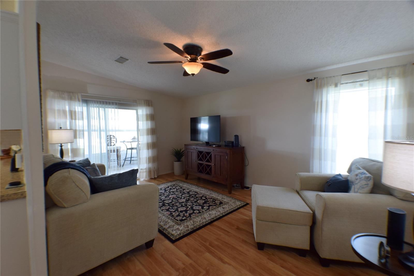
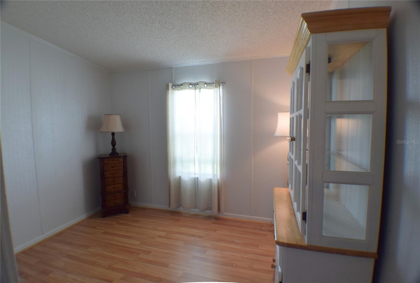
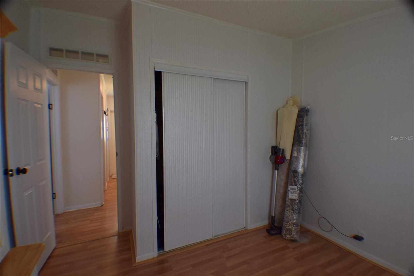
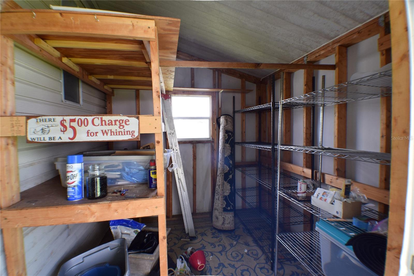
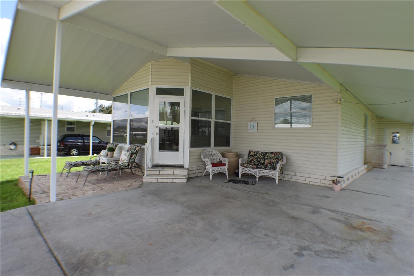
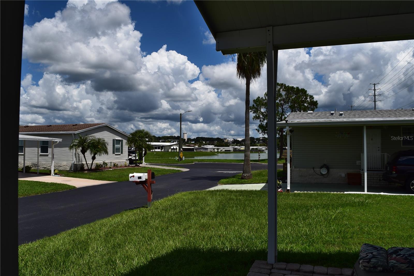
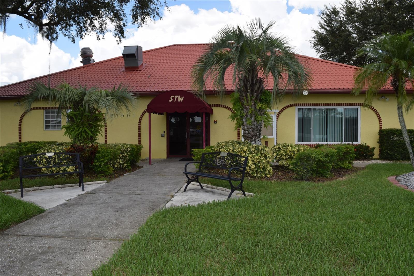
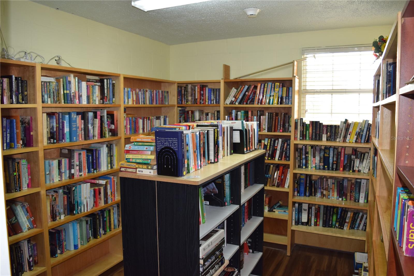
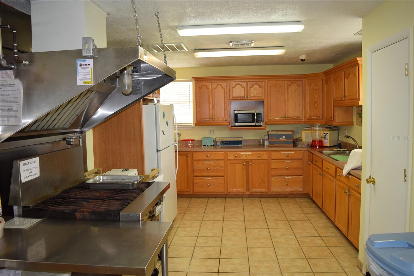
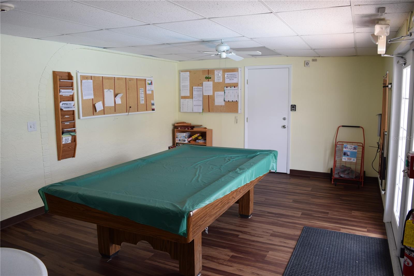
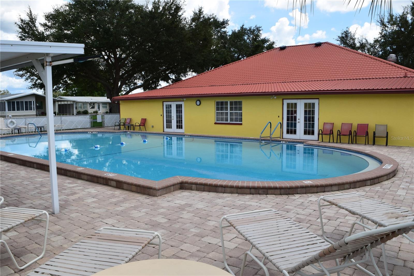
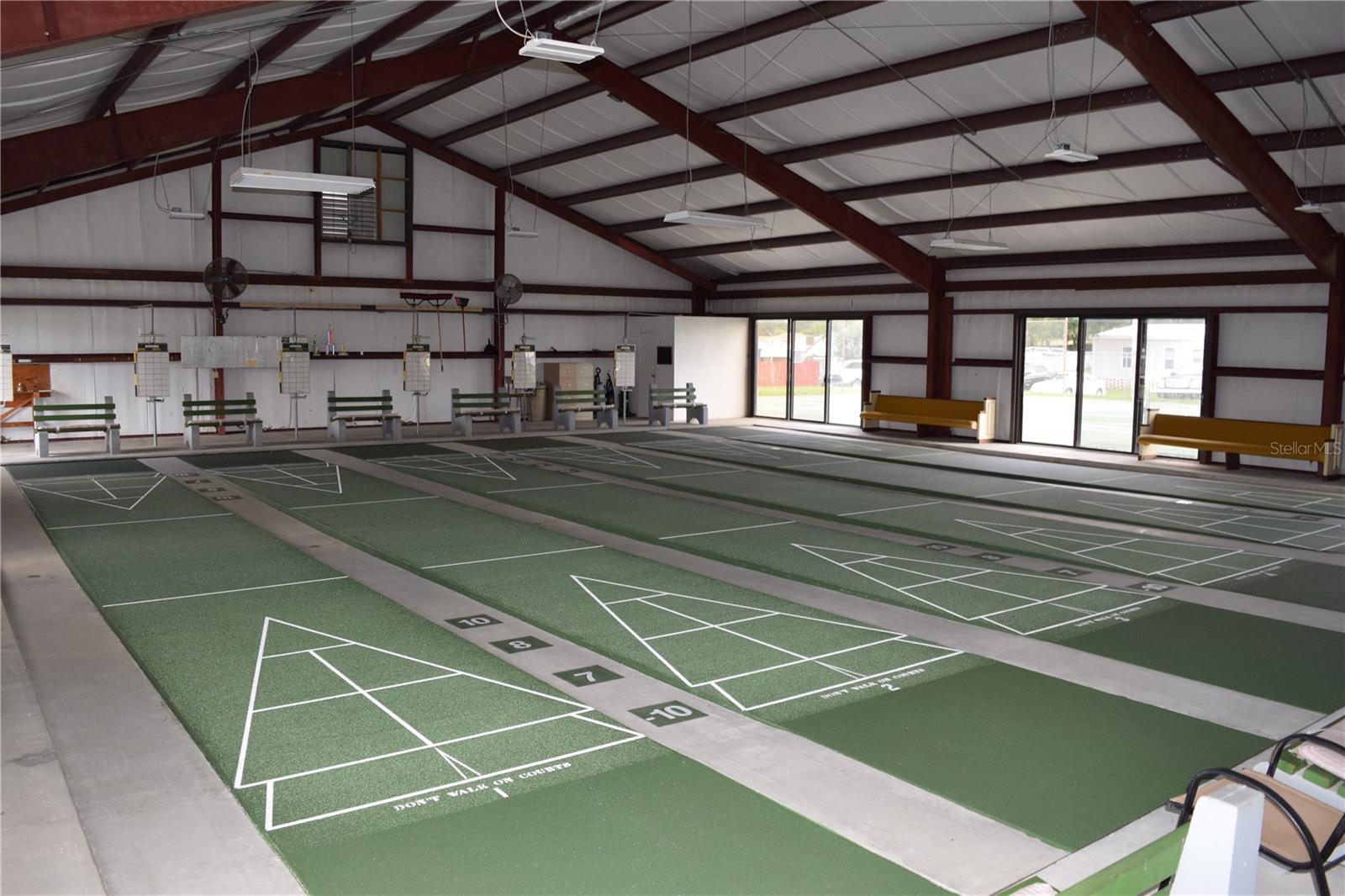
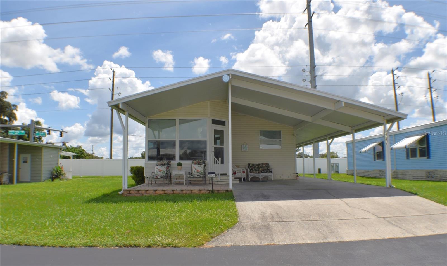








- MLS#: U8254884 ( Residential )
- Street Address: 37536 Poco Avenue
- Viewed: 150
- Price: $169,000
- Price sqft: $147
- Waterfront: No
- Year Built: 1995
- Bldg sqft: 1152
- Bedrooms: 2
- Total Baths: 2
- Full Baths: 2
- Garage / Parking Spaces: 2
- Days On Market: 196
- Additional Information
- Geolocation: 28.2593 / -82.1951
- County: PASCO
- City: ZEPHYRHILLS
- Zipcode: 33541
- Subdivision: Spanish Trails West Residentia
- Provided by: TOOLBOX SISTERS REALTY LLC
- Contact: Allison Vaughn
- 813-563-7915

- DMCA Notice
-
DescriptionMove right into this beautifully furnished 2 bedroom, 2 bath home in the desirable 55+ community of Spanish Trails West. Crafted by Palm Harbor, this move in ready home blends comfort with modern upgrades. Recent improvements include a new membrane roof (2023), new plumbing (2020), and new 40 gallon hot water heater (2024). The exterior features an oversized double carport with a seating nook, an expansive side yard, and a paved, covered front area with lounge chairs. The 120 square foot Florida room is fully insulated for year round comfort, making the living space about 1,080 sq. ft. The living room boasts a brand new couch and chair with a 3 year warranty on the performance fabric. The fully renovated kitchen is highlighted by white subway tile, underlit cabinets, and modern fixtures, including a Kohler sink, Moen faucet, and mostly new appliances, such as the dishwasher (2024), stove (2022), microwave (2022), and refrigerator (2015). Both bathrooms have been updated with new sinks, light fixtures, elevated toilets, and oil rubbed bronze faucets and fixtures. The master bedroom comes with a wood carved furniture set and an adjustable bed base for customizable comfort. A second bedroom and a laundry area, featuring a Maytag washer (2022) and dryer (2024), complete the interior. With newer linens, dishes, cutlery, and all the other essential household effects, you can truly move in right away with just your personal belongings. HOA includes lawn care, cable, internet, and trash, residents also enjoy access to top notch amenities, such as a heated swimming pool, clubhouse, library, enclosed shuffleboard courts, and pickleball/tennis courts. Dont miss your chance to see this delightful homeschedule a visit today!
All
Similar
Features
Appliances
- Dishwasher
- Dryer
- Microwave
- Range
- Refrigerator
- Washer
Association Amenities
- Cable TV
- Clubhouse
- Lobby Key Required
- Pickleball Court(s)
- Pool
- Recreation Facilities
- Shuffleboard Court
- Storage
- Tennis Court(s)
Home Owners Association Fee
- 142.00
Home Owners Association Fee Includes
- Cable TV
- Pool
- Internet
- Maintenance Grounds
- Private Road
- Recreational Facilities
- Trash
Association Name
- Nancy
Association Phone
- (813)780-7559
Carport Spaces
- 2.00
Close Date
- 0000-00-00
Cooling
- Central Air
Country
- US
Covered Spaces
- 0.00
Exterior Features
- Lighting
Flooring
- Laminate
Furnished
- Furnished
Garage Spaces
- 0.00
Heating
- Central
- Electric
Interior Features
- Ceiling Fans(s)
- Eat-in Kitchen
- Living Room/Dining Room Combo
- Open Floorplan
- Thermostat
- Window Treatments
Legal Description
- SPANISH TRAILS WEST RESIDENTIAL COOPERATIVE OR 5166 PG 794 LOT 3
Levels
- One
Living Area
- 960.00
Area Major
- 33541 - Zephyrhills
Net Operating Income
- 0.00
Occupant Type
- Owner
Parcel Number
- 34-25-21-0120-00000-0030
Pets Allowed
- Breed Restrictions
- Cats OK
- Dogs OK
- Number Limit
Possession
- Close of Escrow
Property Type
- Residential
Roof
- Membrane
Sewer
- Public Sewer
Tax Year
- 2023
Township
- 25S
Utilities
- BB/HS Internet Available
- Cable Available
Views
- 150
Virtual Tour Url
- https://www.propertypanorama.com/instaview/stellar/U8254884
Water Source
- Public
Year Built
- 1995
Zoning Code
- RMH
Listing Data ©2025 Greater Fort Lauderdale REALTORS®
Listings provided courtesy of The Hernando County Association of Realtors MLS.
Listing Data ©2025 REALTOR® Association of Citrus County
Listing Data ©2025 Royal Palm Coast Realtor® Association
The information provided by this website is for the personal, non-commercial use of consumers and may not be used for any purpose other than to identify prospective properties consumers may be interested in purchasing.Display of MLS data is usually deemed reliable but is NOT guaranteed accurate.
Datafeed Last updated on March 10, 2025 @ 12:00 am
©2006-2025 brokerIDXsites.com - https://brokerIDXsites.com
Sign Up Now for Free!X
Call Direct: Brokerage Office: Mobile: 352.442.9386
Registration Benefits:
- New Listings & Price Reduction Updates sent directly to your email
- Create Your Own Property Search saved for your return visit.
- "Like" Listings and Create a Favorites List
* NOTICE: By creating your free profile, you authorize us to send you periodic emails about new listings that match your saved searches and related real estate information.If you provide your telephone number, you are giving us permission to call you in response to this request, even if this phone number is in the State and/or National Do Not Call Registry.
Already have an account? Login to your account.
