Share this property:
Contact Julie Ann Ludovico
Schedule A Showing
Request more information
- Home
- Property Search
- Search results
- 128 Woodcreek Drive E, SAFETY HARBOR, FL 34695
Property Photos
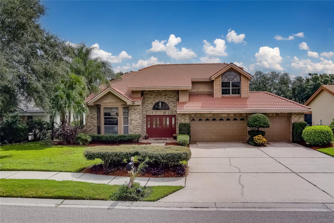

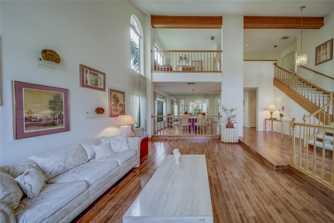
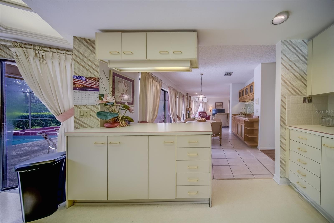
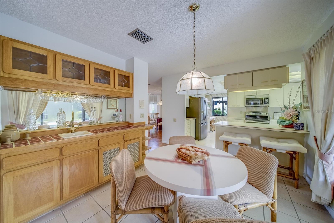
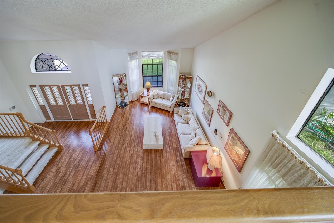
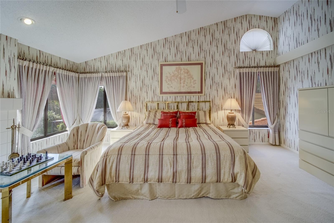
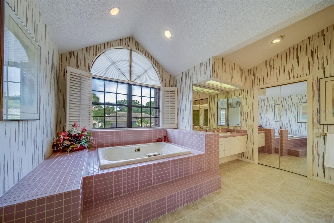
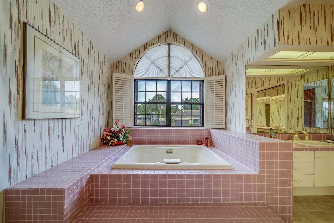
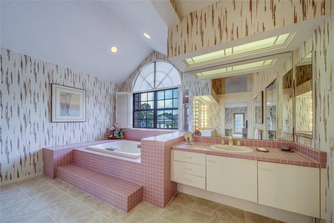
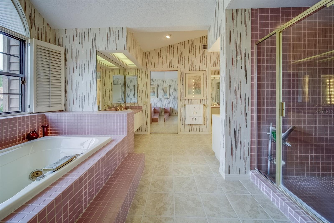
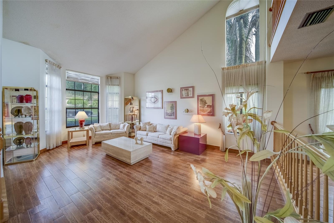
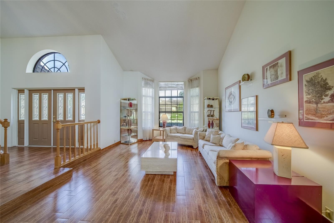
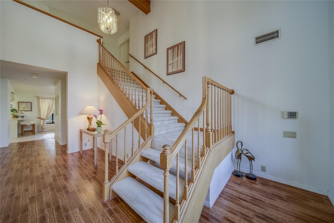
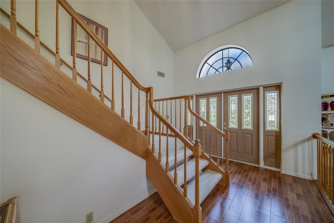
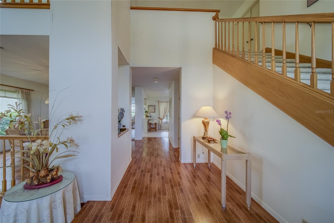
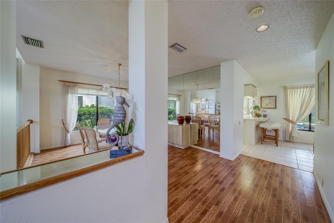
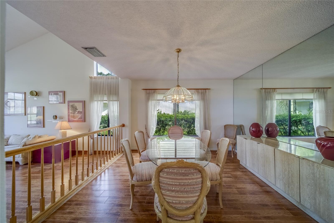
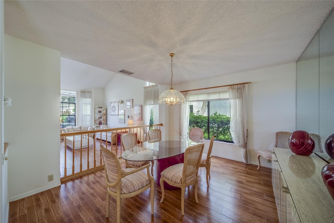
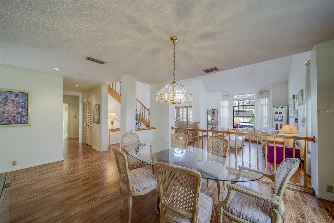
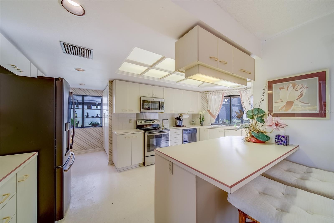
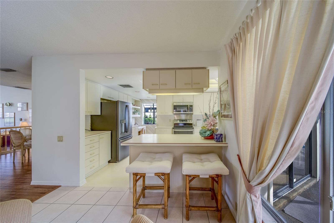
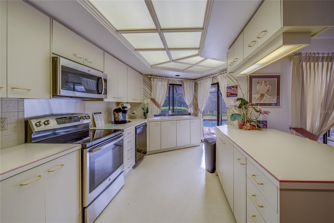
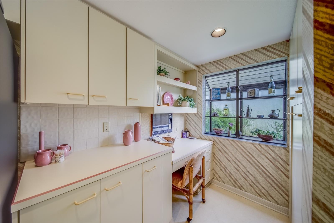
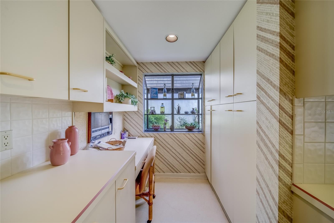
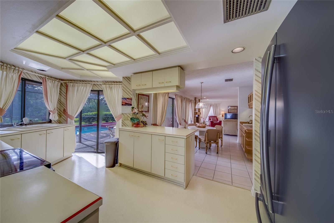
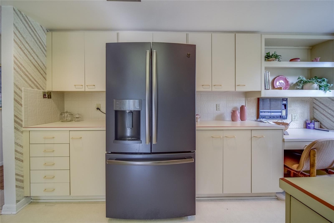
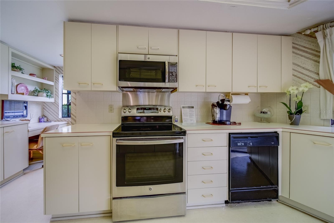
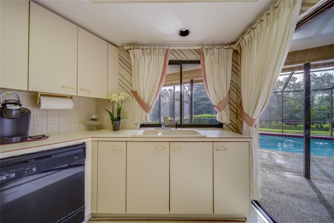
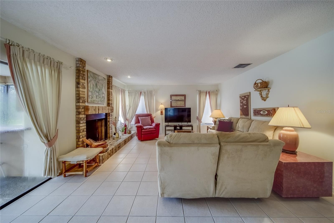
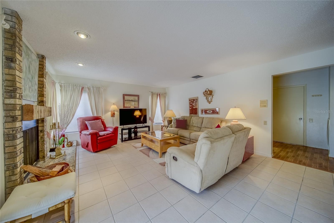
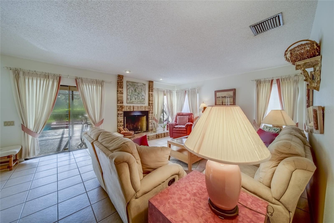
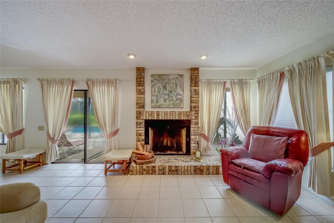
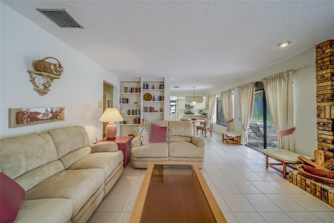
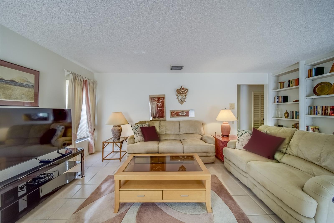
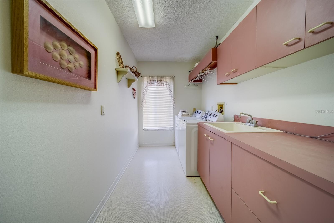
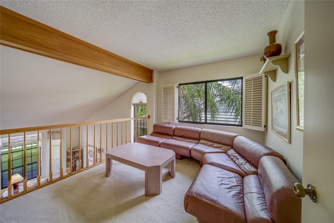
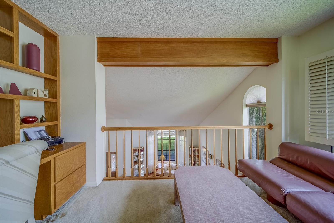
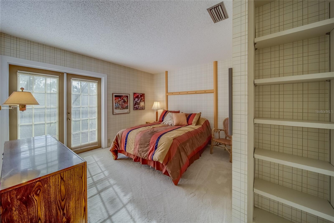
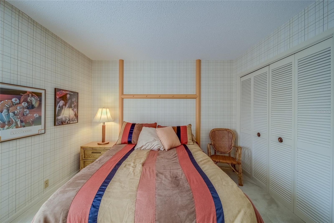
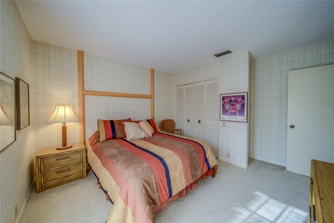
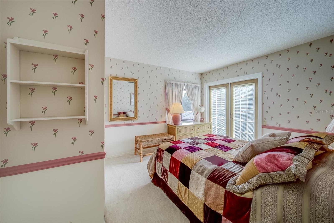
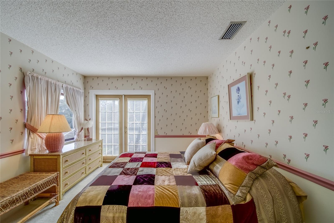
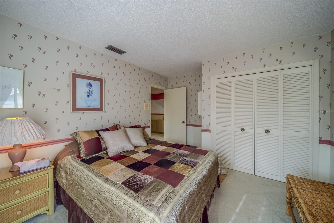
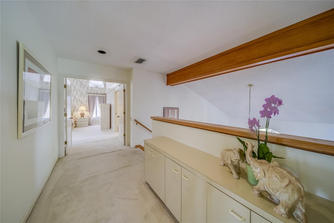
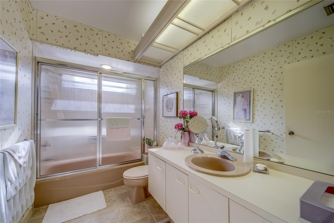
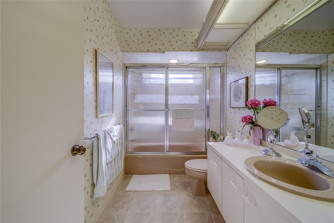
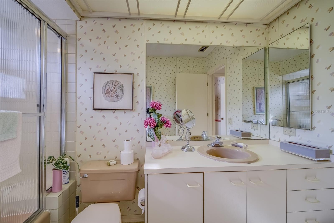
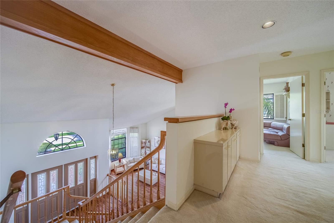
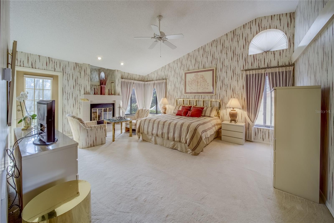
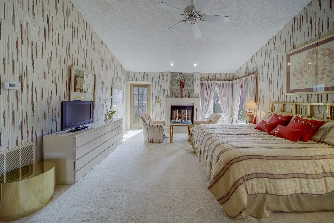
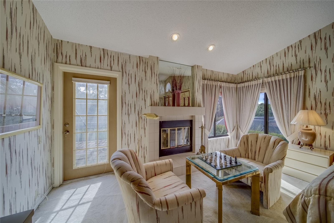
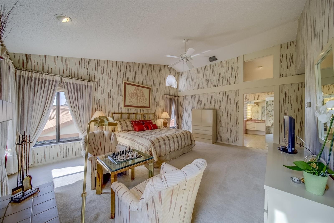
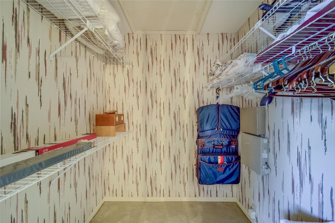
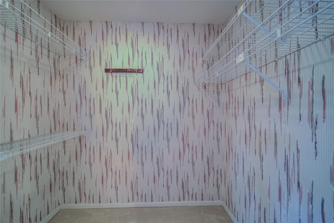
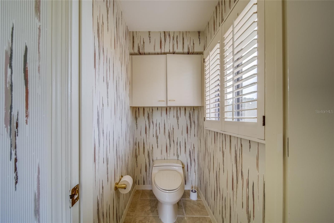
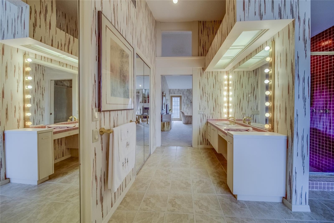
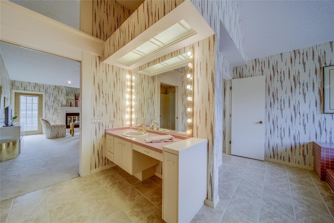
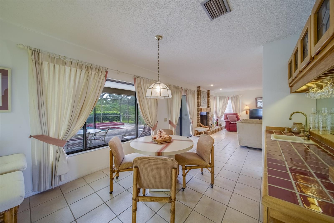
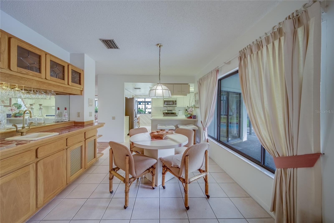
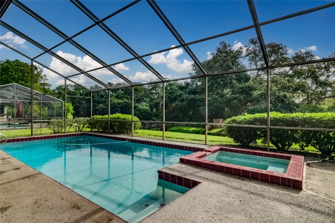
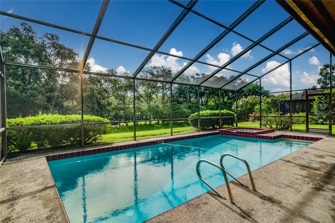
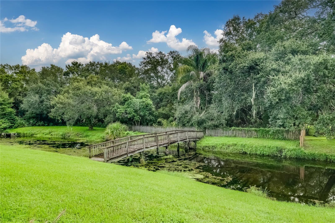
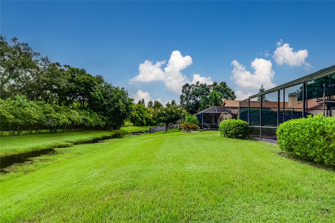
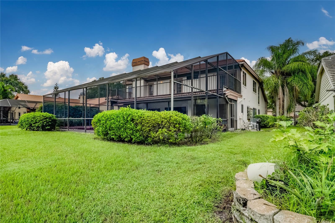
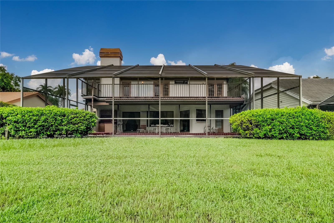
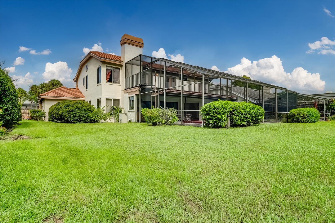
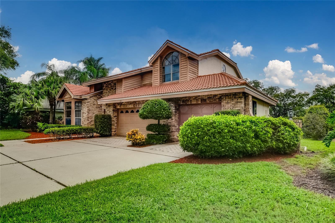
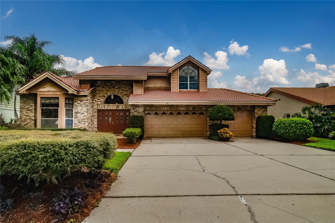
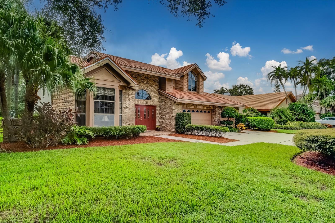
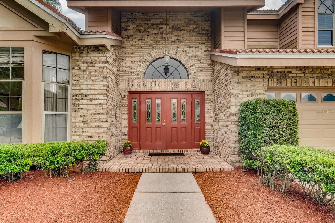
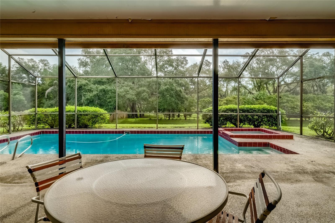
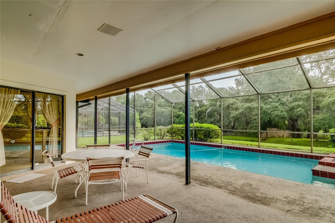
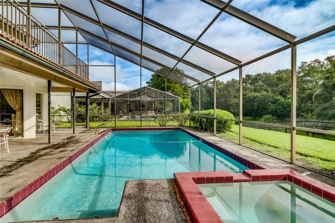
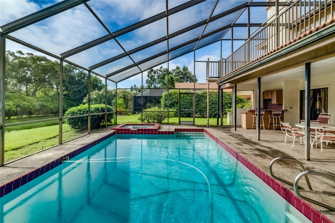
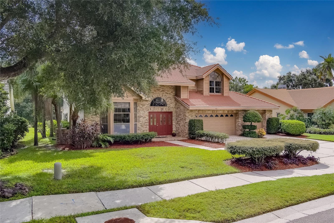
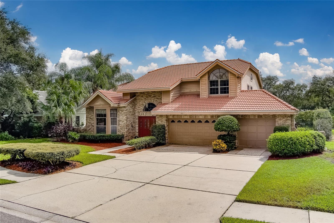
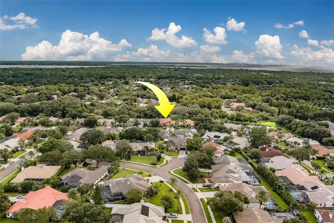
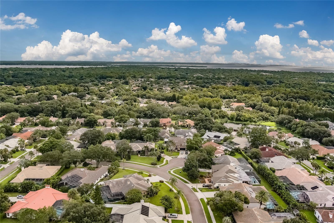
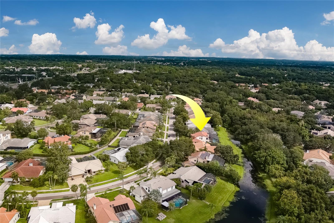
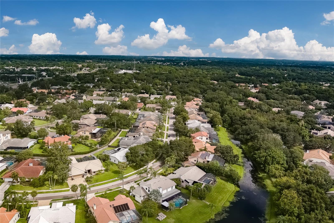
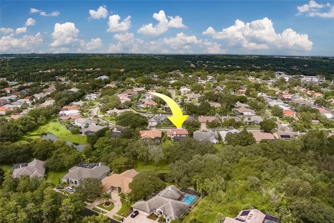
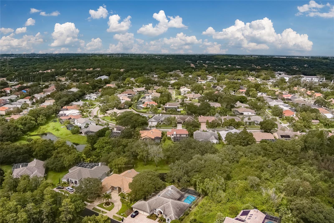
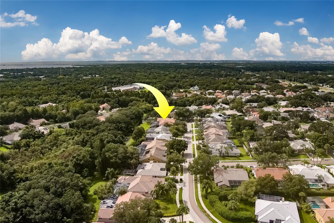
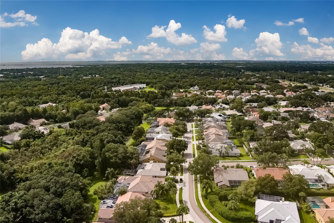
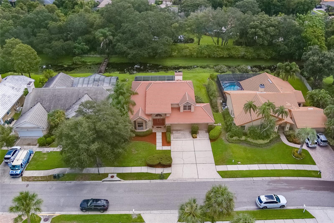
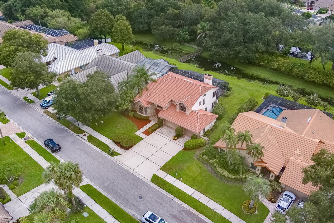
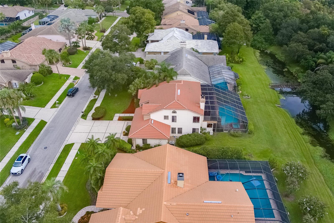
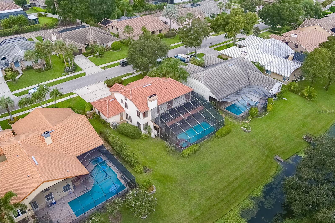
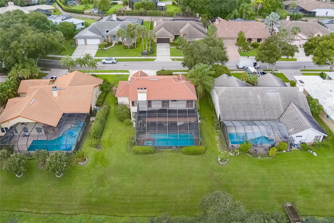
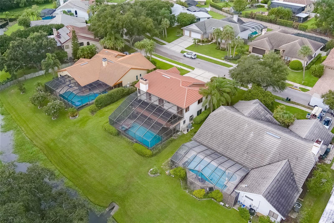
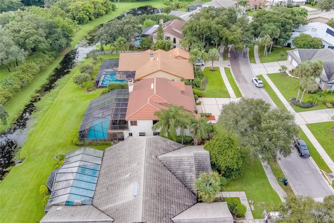
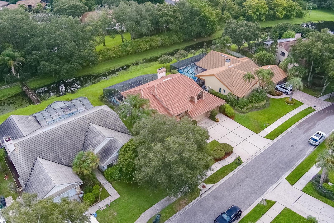
- MLS#: U8255901 ( Residential )
- Street Address: 128 Woodcreek Drive E
- Viewed: 23
- Price: $824,999
- Price sqft: $196
- Waterfront: Yes
- Wateraccess: Yes
- Waterfront Type: Canal - Freshwater
- Year Built: 1985
- Bldg sqft: 4210
- Bedrooms: 4
- Total Baths: 4
- Full Baths: 3
- 1/2 Baths: 1
- Garage / Parking Spaces: 3
- Days On Market: 112
- Additional Information
- Geolocation: 28.0061 / -82.7053
- County: PINELLAS
- City: SAFETY HARBOR
- Zipcode: 34695
- Subdivision: Weatherstone
- Elementary School: Safety Harbor Elementary PN
- Middle School: Safety Harbor Middle PN
- High School: Countryside High PN
- Provided by: COASTAL PROPERTIES GROUP INTERNATIONAL
- Contact: Kathy Grams
- 727-493-1555

- DMCA Notice
-
DescriptionIf you're seeking a home with character in Safety Harbor, this 4 bedroom, 3.5 bath 3 car garage. Arthur Rutenberg (Alpine Model) residence in the highly desirable Weatherstone community is a rare find, now available for the first time in 38 years. The original owner has lovingly maintained this home, making it the perfect opportunity for you to create new memories. Set on an expansive lot at the back of Weatherstone Subdivision, this property enjoys privacy with no rear neighbors and serene views of a waterfront canal. The curb appeal is striking, welcoming you into a spacious interior featuring cathedral ceilings and a grand staircase in the formal living room, adjacent to a formal dining area. The open kitchen, equipped with stainless steel GE appliances, flows seamlessly into the family room and a cozy dinette area and wood burning fireplace. As a former model home, it showcases elegant wood built ins throughout. The master suite, located on the second floor, offers a private entrance to a second floor sun deck as well as a wood burning fireplace. It includes a luxurious bath with a glass shower, garden tub, double vanity, and two large walk in closets. Two additional spacious bedrooms on the second floor share an adjoining bathroom and also have access to the sun deck. A convenient separate laundry room is located on the first floor. For entertaining, the extra large covered lanai with an oversized pool and spa is ideal. The backyard provides a park like setting with mature landscaping and picturesque water view. This exceptional home wont last long. Dont miss your chance to make it yours!
All
Similar
Features
Waterfront Description
- Canal - Freshwater
Appliances
- Cooktop
- Dishwasher
- Dryer
- Microwave
- Refrigerator
- Washer
Home Owners Association Fee
- 300.00
Association Name
- Sentry Management/Karen Guider
Carport Spaces
- 0.00
Close Date
- 0000-00-00
Cooling
- Central Air
Country
- US
Covered Spaces
- 0.00
Exterior Features
- Balcony
- French Doors
- Outdoor Grill
- Outdoor Kitchen
- Private Mailbox
- Rain Gutters
- Sliding Doors
Flooring
- Carpet
- Ceramic Tile
- Laminate
- Tile
Garage Spaces
- 3.00
Heating
- Central
- Electric
High School
- Countryside High-PN
Interior Features
- Cathedral Ceiling(s)
- Eat-in Kitchen
- High Ceilings
- PrimaryBedroom Upstairs
- Vaulted Ceiling(s)
- Walk-In Closet(s)
- Wet Bar
Legal Description
- WEATHERSTONE PART OF LOT 15 DESC AS FR SW COR FOR POB RUN N 81FT TH E 193FT TH S5DW 81.3FT TH W 186FT TO POB
Levels
- Two
Living Area
- 3012.00
Lot Features
- Sidewalk
- Paved
Middle School
- Safety Harbor Middle-PN
Area Major
- 34695 - Safety Harbor
Net Operating Income
- 0.00
Occupant Type
- Vacant
Other Structures
- Outdoor Kitchen
Parcel Number
- 33-28-16-95320-000-0150
Parking Features
- Driveway
- Garage Door Opener
- Split Garage
Pets Allowed
- Yes
Pool Features
- Gunite
- In Ground
- Lap
- Lighting
- Outside Bath Access
- Screen Enclosure
- Tile
Property Type
- Residential
Roof
- Tile
School Elementary
- Safety Harbor Elementary-PN
Sewer
- Public Sewer
Style
- Florida
Tax Year
- 2023
Township
- 28
Utilities
- Cable Available
- Sewer Available
- Sprinkler Meter
- Underground Utilities
- Water Available
View
- Pool
- Trees/Woods
- Water
Views
- 23
Virtual Tour Url
- https://www.zillow.com/view-imx/d62b85be-ff7b-4494-b925-303561507e04?setAttribution=mls&wl=true&initialViewType=pano&utm_source=dashboard
Water Source
- Public
Year Built
- 1985
Zoning Code
- RES
Listing Data ©2024 Greater Fort Lauderdale REALTORS®
Listings provided courtesy of The Hernando County Association of Realtors MLS.
Listing Data ©2024 REALTOR® Association of Citrus County
Listing Data ©2024 Royal Palm Coast Realtor® Association
The information provided by this website is for the personal, non-commercial use of consumers and may not be used for any purpose other than to identify prospective properties consumers may be interested in purchasing.Display of MLS data is usually deemed reliable but is NOT guaranteed accurate.
Datafeed Last updated on December 28, 2024 @ 12:00 am
©2006-2024 brokerIDXsites.com - https://brokerIDXsites.com
Sign Up Now for Free!X
Call Direct: Brokerage Office: Mobile: 352.442.9386
Registration Benefits:
- New Listings & Price Reduction Updates sent directly to your email
- Create Your Own Property Search saved for your return visit.
- "Like" Listings and Create a Favorites List
* NOTICE: By creating your free profile, you authorize us to send you periodic emails about new listings that match your saved searches and related real estate information.If you provide your telephone number, you are giving us permission to call you in response to this request, even if this phone number is in the State and/or National Do Not Call Registry.
Already have an account? Login to your account.
