Share this property:
Contact Julie Ann Ludovico
Schedule A Showing
Request more information
- Home
- Property Search
- Search results
- 537 Dolphin Avenue Se, SAINT PETERSBURG, FL 33705
Property Photos
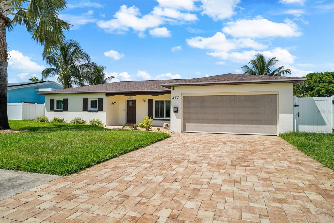

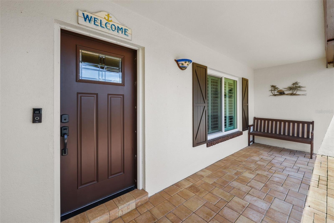
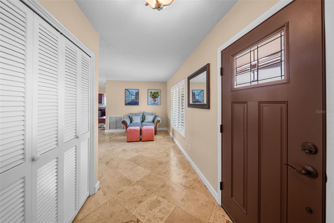
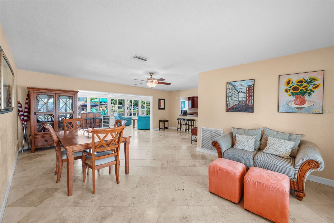
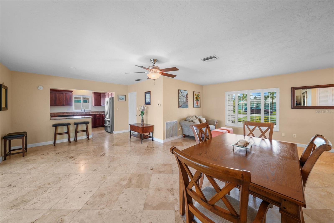
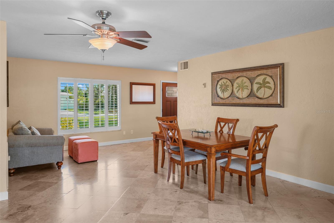
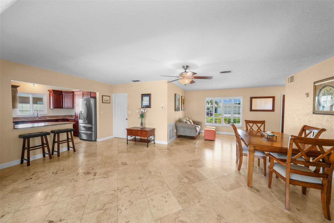
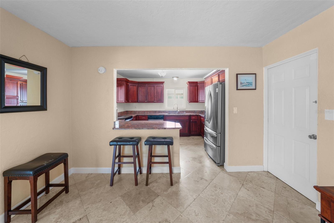
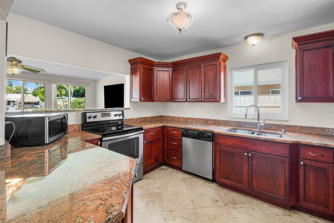
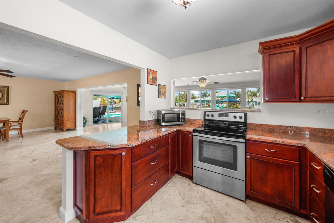
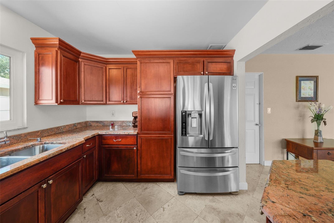
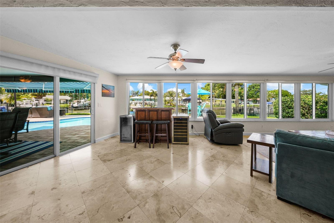
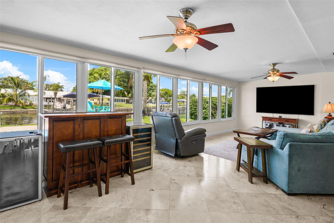
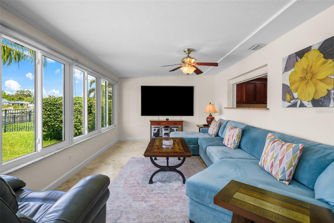
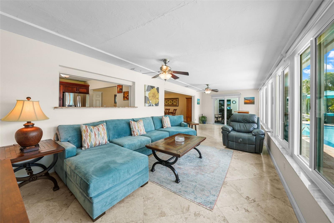
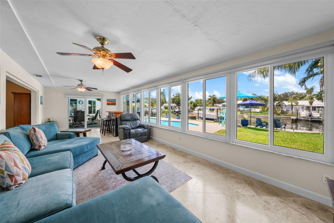
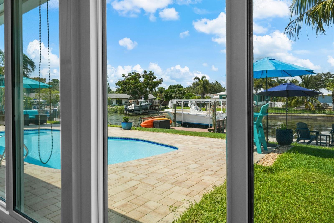
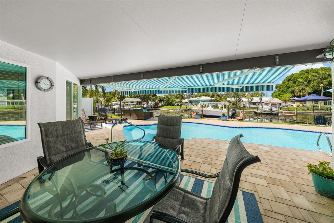
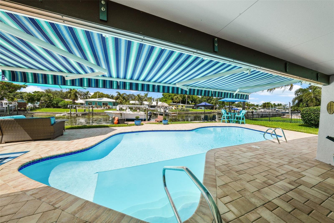
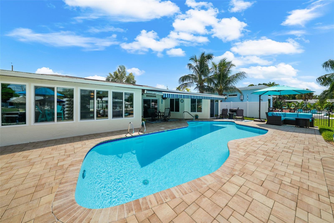
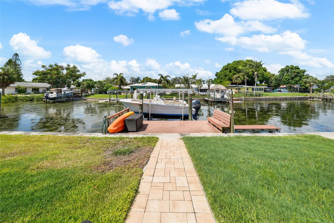
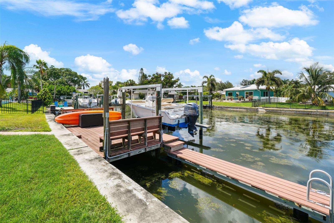
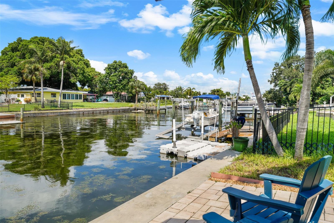
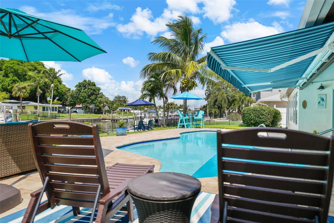
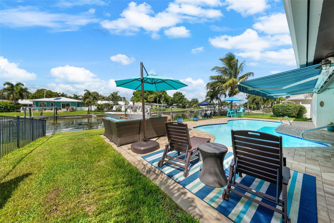
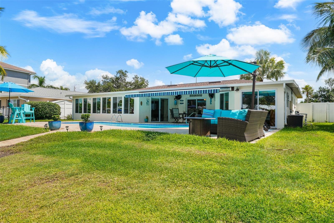
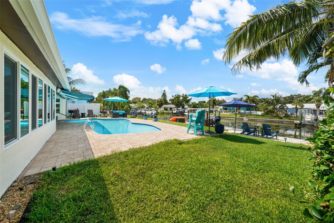
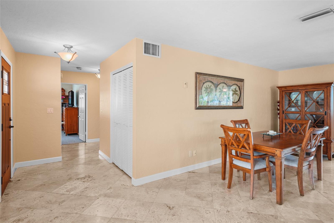
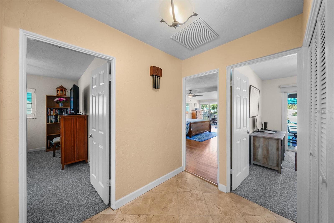
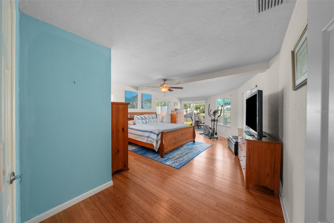
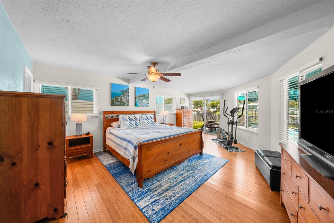
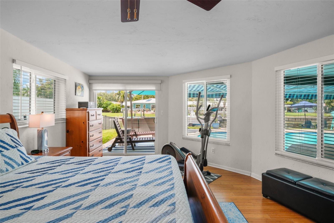
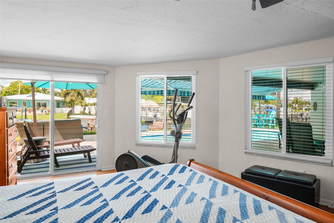
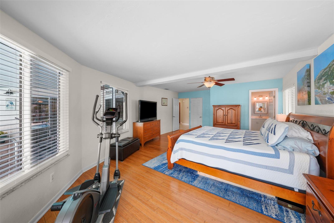
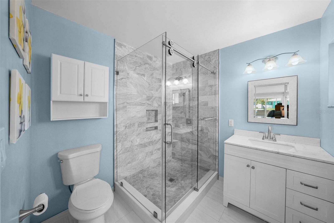
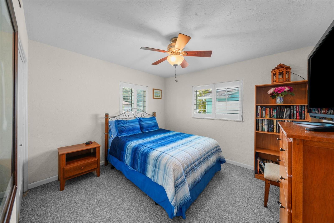
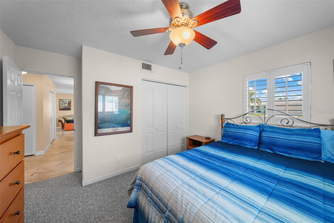
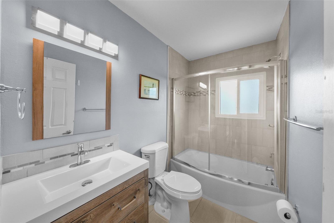
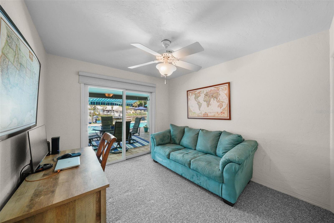
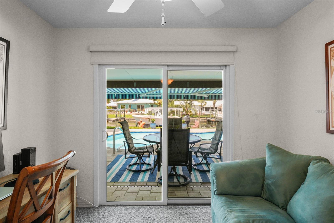
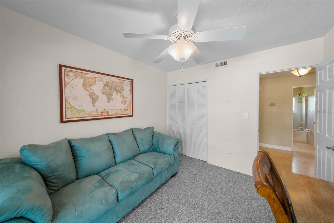
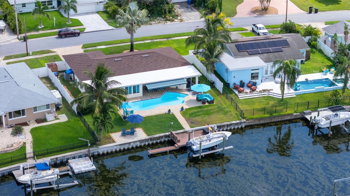
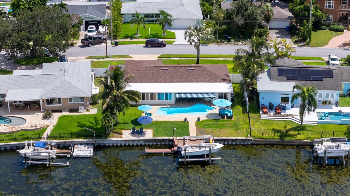

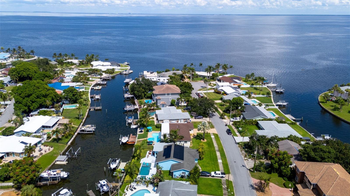
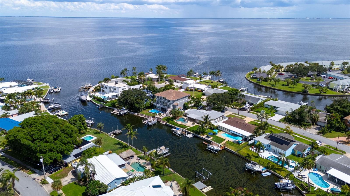
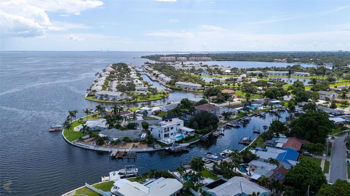
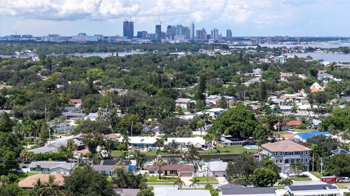
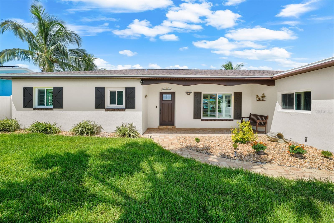














- MLS#: TB8300205 ( Residential )
- Street Address: 537 Dolphin Avenue Se
- Viewed: 12
- Price: $1,285,000
- Price sqft: $479
- Waterfront: Yes
- Wateraccess: Yes
- Waterfront Type: Canal Front
- Year Built: 1963
- Bldg sqft: 2680
- Bedrooms: 3
- Total Baths: 2
- Full Baths: 2
- Garage / Parking Spaces: 2
- Days On Market: 117
- Additional Information
- Geolocation: 27.7273 / -82.6272
- County: PINELLAS
- City: SAINT PETERSBURG
- Zipcode: 33705
- Subdivision: Lewis Island Bahama Isles Add
- Provided by: SMITH & ASSOCIATES REAL ESTATE
- Contact: Bethsabe Bockman-Pedersen
- 727-342-3800

- DMCA Notice
-
DescriptionHIGH & DRY WATERFRONT SINGLE FAMILY, ONE STORY BLOCK HOME! Located on protected waters in Coquina Key providing direct boat access to Tampa Bay, and the Gulf, with no bridges, this 3 bedroom, 2 bath, 1870 sq.ft. home is completely renovated and move in ready for you to start enjoying life on the water. Hurricane Impact Windows and Doors provide energy efficiency and security from weather elements. Open floor plan, designed for easy flow and furniture placement flexibility. With lots of natural light in the kitchen, stainless steel appliances, an array of cabinet storage, and a breakfast bar, spending time in the kitchen is a delight. The spacious primary bedroom is en suite with a chic style primary bath and direct access to the pool. Two additional bedrooms, one of which also has direct access to the pool, and a sleek guest bathroom complete the sleeping quarters. All three bedrooms have upgraded Chestnut Laminate flooring. A large 2 car garage, which includes a garage door screen, provides plenty of room for parking and storage. With a new roof, new HVAC system with duct work, new water heater, updated circuit boxes, new front door, and new PVC Lateral drain pipe to the public sewers, theres nothing left to upgrade. Outside, youll find a fully fenced backyard with plenty of room for entertaining around the updated 17,000 gallon pool with a new pool deck, many sitting areas and a retractable awning expanding sun protection. In 2019, the seawall was completely replaced and theres a composite dock with boat lift, electric, and water. The home presents great curb appeal and a new paver driveway in the front. Conveniently located within minutes to downtown St Pete, USF, 275, and the Gulf Beaches, this home offers the best of all worlds. Call us to schedule your tour!
All
Similar
Features
Waterfront Description
- Canal Front
Appliances
- Dishwasher
- Disposal
- Dryer
- Range
- Refrigerator
- Washer
- Wine Refrigerator
Home Owners Association Fee
- 0.00
Carport Spaces
- 0.00
Close Date
- 0000-00-00
Cooling
- Central Air
Country
- US
Covered Spaces
- 0.00
Exterior Features
- Sliding Doors
Flooring
- Laminate
- Travertine
Garage Spaces
- 2.00
Heating
- Central
Interior Features
- Living Room/Dining Room Combo
- Open Floorplan
- Stone Counters
- Walk-In Closet(s)
- Window Treatments
Legal Description
- LEWIS ISLAND BAHAMA ISLES ADD BLK 47
- LOT 16
Levels
- One
Living Area
- 1870.00
Lot Features
- FloodZone
- City Limits
- Landscaped
- Paved
Area Major
- 33705 - St Pete
Net Operating Income
- 0.00
Occupant Type
- Owner
Parcel Number
- 05-32-17-51552-047-0160
Pool Features
- Fiberglass
- Tile
Property Type
- Residential
Roof
- Shingle
Sewer
- Public Sewer
Style
- Florida
Tax Year
- 2023
Township
- 32
Utilities
- Public
View
- Water
Views
- 12
Virtual Tour Url
- https://www.propertypanorama.com/instaview/stellar/TB8300205
Water Source
- Public
Year Built
- 1963
Zoning Code
- RES
Listing Data ©2025 Greater Fort Lauderdale REALTORS®
Listings provided courtesy of The Hernando County Association of Realtors MLS.
Listing Data ©2025 REALTOR® Association of Citrus County
Listing Data ©2025 Royal Palm Coast Realtor® Association
The information provided by this website is for the personal, non-commercial use of consumers and may not be used for any purpose other than to identify prospective properties consumers may be interested in purchasing.Display of MLS data is usually deemed reliable but is NOT guaranteed accurate.
Datafeed Last updated on January 1, 2025 @ 12:00 am
©2006-2025 brokerIDXsites.com - https://brokerIDXsites.com
Sign Up Now for Free!X
Call Direct: Brokerage Office: Mobile: 352.442.9386
Registration Benefits:
- New Listings & Price Reduction Updates sent directly to your email
- Create Your Own Property Search saved for your return visit.
- "Like" Listings and Create a Favorites List
* NOTICE: By creating your free profile, you authorize us to send you periodic emails about new listings that match your saved searches and related real estate information.If you provide your telephone number, you are giving us permission to call you in response to this request, even if this phone number is in the State and/or National Do Not Call Registry.
Already have an account? Login to your account.
