Share this property:
Contact Julie Ann Ludovico
Schedule A Showing
Request more information
- Home
- Property Search
- Search results
- 13960 Snapper Fin Lane, TAMPA, FL 33637
Property Photos
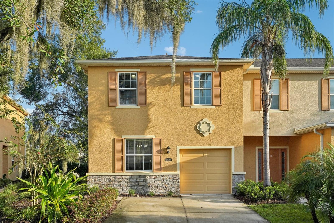

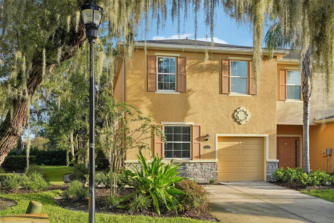
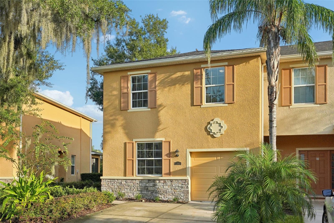
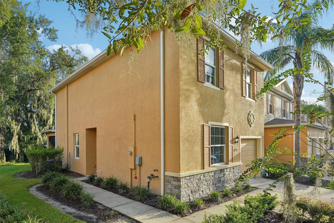
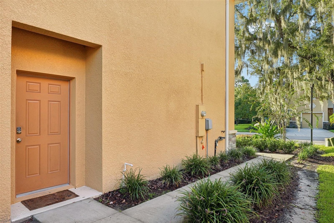
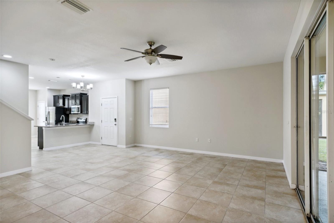
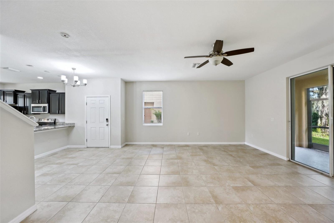
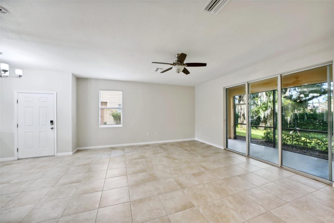
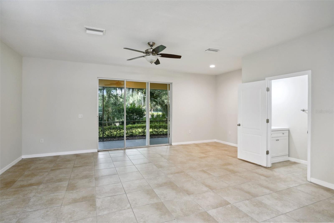
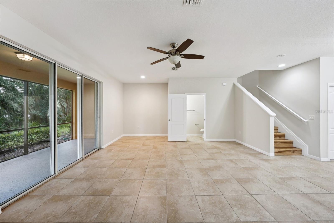
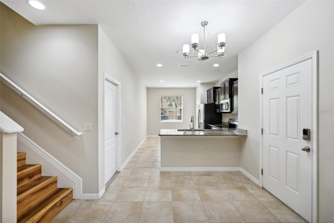
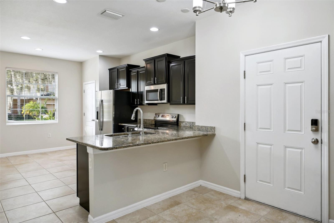
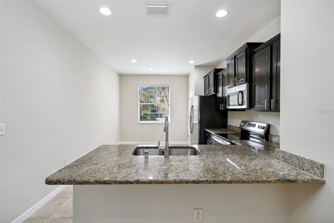
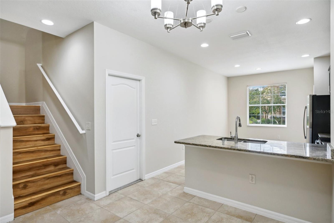
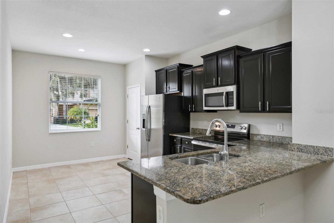
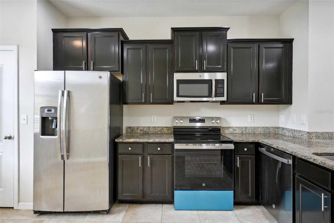
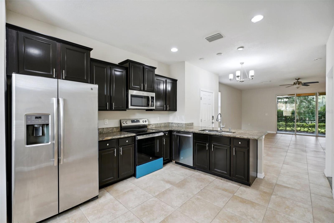
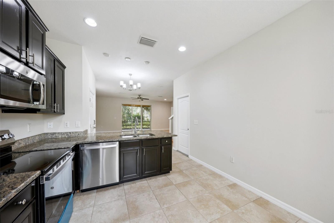
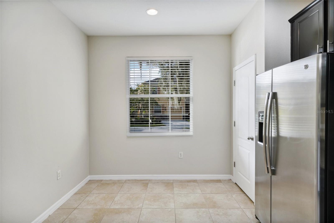
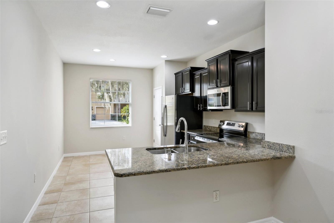
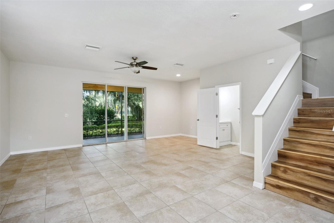
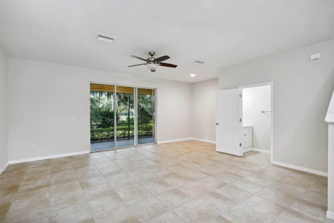
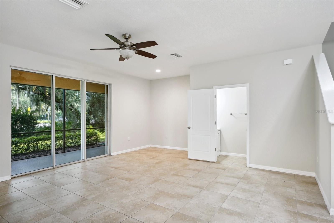
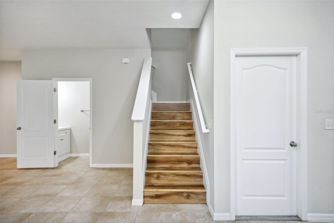
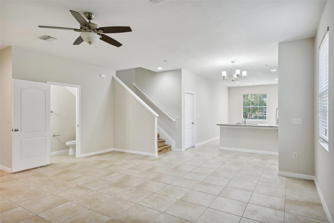
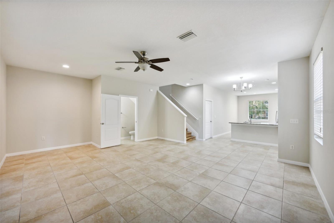
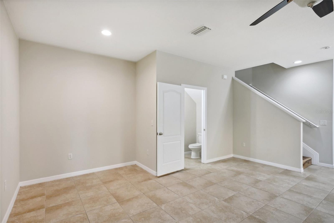
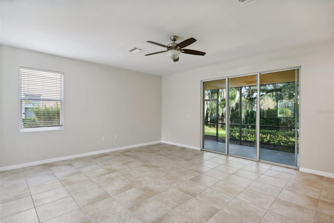
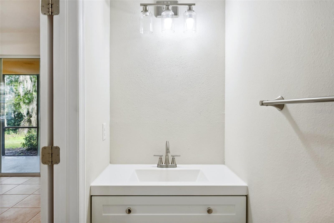
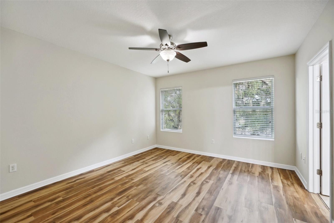
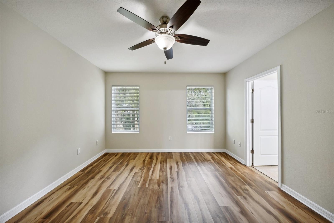
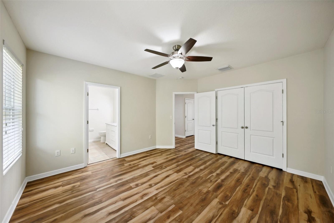
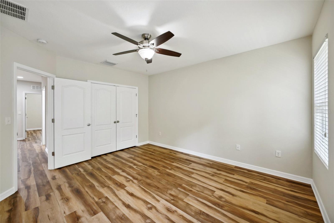
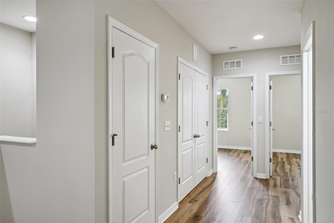
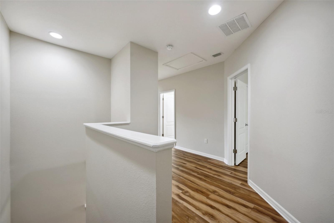
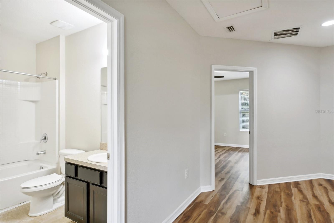
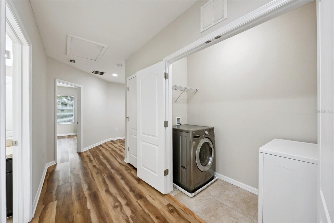
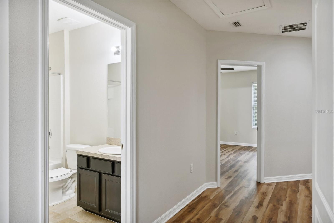
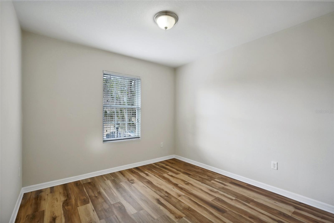
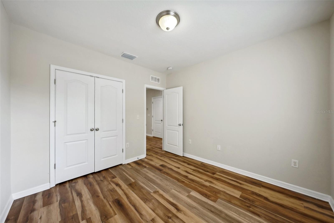
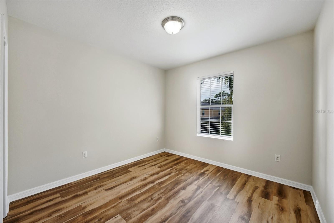
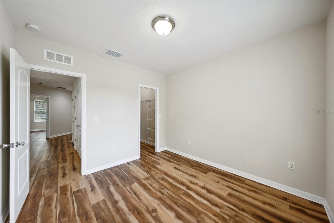
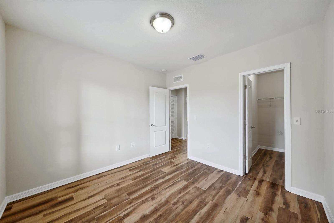
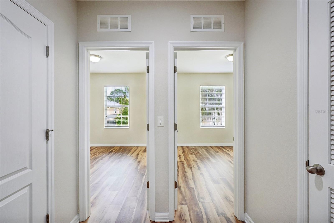
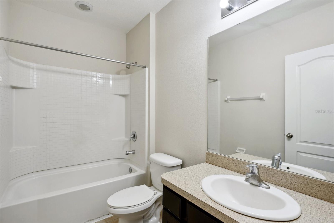
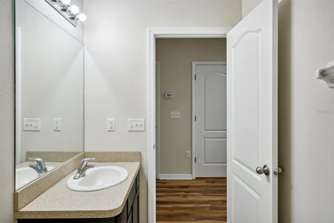
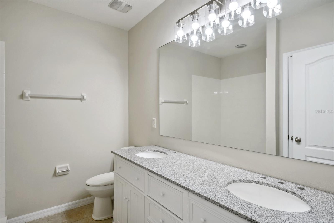
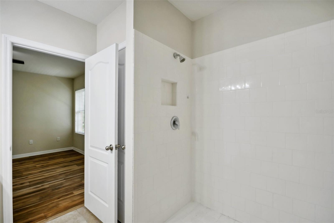
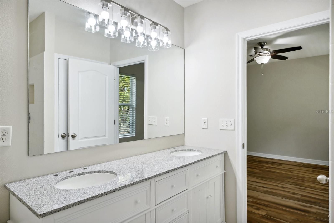
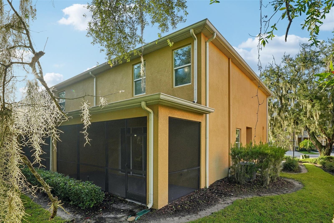
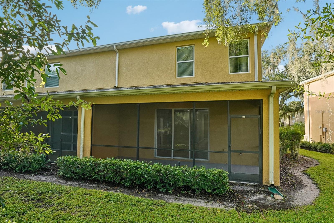
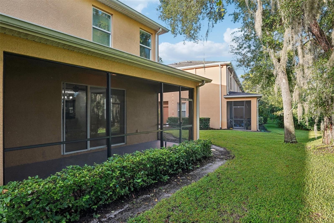
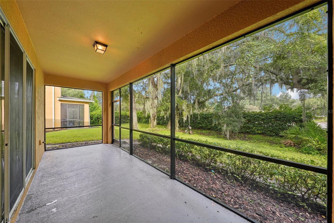
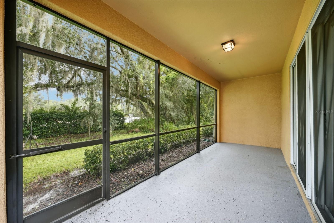
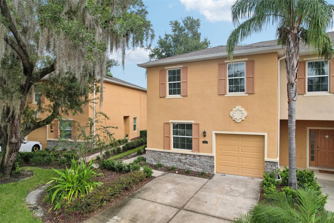
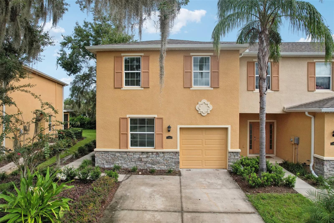
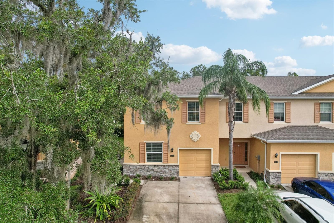
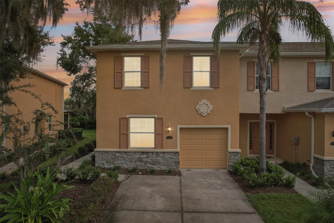
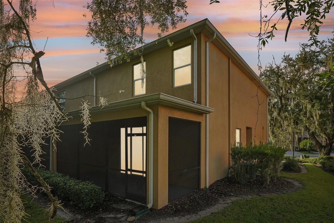



- MLS#: TB8302295 ( Residential )
- Street Address: 13960 Snapper Fin Lane
- Viewed: 13
- Price: $340,000
- Price sqft: $161
- Waterfront: No
- Year Built: 2016
- Bldg sqft: 2116
- Bedrooms: 3
- Total Baths: 3
- Full Baths: 2
- 1/2 Baths: 1
- Garage / Parking Spaces: 1
- Days On Market: 105
- Additional Information
- Geolocation: 28.0741 / -82.3624
- County: HILLSBOROUGH
- City: TAMPA
- Zipcode: 33637
- Subdivision: Hidden River Townhomes
- Elementary School: Thonotosassa HB
- Middle School: Jennings HB
- High School: Armwood HB
- Provided by: KELLER WILLIAMS RLTY NEW TAMPA
- Contact: John Hoffman
- 813-994-4422

- DMCA Notice
-
DescriptionOne or more photo(s) has been virtually staged. One or more photo(s) has been virtually staged. Welcome to this fabulous, MOVE IN READY townhome located in the serene community of Hidden River, which offers the perfect blend of comfort, convenience, and luxury. No storm scars herejust a cozy, hurricane free haven waiting for you! Upon entering, you will be greeted by an inviting OPEN CONCEPT FLOOR PLAN that seamlessly connects the living spaces. The kitchen features Stainless Steel appliances and stunning GRANITE countertops, creating a contemporary yet functional space. The adjacent BREAKFAST BAR overlooks the spacious great room, ideal for casual dining and entertaining. This END UNIT townhome features sliders leading to a large, SCREENED IN LANAI, offering tranquil views of lush trees and tropical vegetation. Imagine sipping your morning coffee or enjoying al fresco dining in this serene setting! Downstairs, you'll find a convenient powder room for guests, while upstairs, the primary and guest bedrooms await, providing ample space for rest and relaxation. Say goodbye to carpet woes as this home features ALL TILE AND LAMINATE flooring, ensuring easy maintenance and a clean aesthetic throughout. Beyond the confines of your home, the community amenities are sure to impress. Residents have exclusive access to a clubhouse, community pool, hot tub, sauna, and fitness center, providing endless opportunities for recreation and relaxation. Conveniently located just minutes away from gourmet restaurants and world class attractions such as Busch Gardens and Aquatica, adventure and entertainment are always within reach.
All
Similar
Features
Appliances
- Dishwasher
- Disposal
- Microwave
- Range
- Refrigerator
Association Amenities
- Fitness Center
- Gated
- Maintenance
Home Owners Association Fee
- 823.36
Home Owners Association Fee Includes
- Pool
- Escrow Reserves Fund
- Maintenance Structure
- Maintenance Grounds
- Management
- Other
- Sewer
- Trash
Association Name
- Home River Group
Association Phone
- 813-600-5090
Carport Spaces
- 0.00
Close Date
- 0000-00-00
Cooling
- Central Air
Country
- US
Covered Spaces
- 0.00
Exterior Features
- Sliding Doors
Flooring
- Carpet
- Tile
Garage Spaces
- 1.00
Heating
- Central
High School
- Armwood-HB
Interior Features
- Ceiling Fans(s)
- Kitchen/Family Room Combo
- Stone Counters
Legal Description
- HIDDEN RIVER TOWNHOMES PHASE 2 LOT 108
Levels
- Two
Living Area
- 1704.00
Lot Features
- In County
- Near Public Transit
Middle School
- Jennings-HB
Area Major
- 33637 - Tampa / Temple Terrace
Net Operating Income
- 0.00
Occupant Type
- Vacant
Parcel Number
- A-01-28-19-A1X-000000-00108.0
Parking Features
- Driveway
- Garage Door Opener
- Oversized
Pets Allowed
- Breed Restrictions
- Cats OK
- Dogs OK
- Yes
Pool Features
- In Ground
Possession
- Close of Escrow
Property Type
- Residential
Roof
- Shingle
School Elementary
- Thonotosassa-HB
Sewer
- Public Sewer
Tax Year
- 2023
Township
- 28
Utilities
- Electricity Connected
- Sewer Connected
- Water Connected
Views
- 13
Virtual Tour Url
- https://media.showingtimeplus.com/videos/0191ec3b-136a-73ca-9fc0-f4b7c25a313d
Water Source
- Public
Year Built
- 2016
Zoning Code
- PD-A
Listing Data ©2024 Greater Fort Lauderdale REALTORS®
Listings provided courtesy of The Hernando County Association of Realtors MLS.
Listing Data ©2024 REALTOR® Association of Citrus County
Listing Data ©2024 Royal Palm Coast Realtor® Association
The information provided by this website is for the personal, non-commercial use of consumers and may not be used for any purpose other than to identify prospective properties consumers may be interested in purchasing.Display of MLS data is usually deemed reliable but is NOT guaranteed accurate.
Datafeed Last updated on December 28, 2024 @ 12:00 am
©2006-2024 brokerIDXsites.com - https://brokerIDXsites.com
Sign Up Now for Free!X
Call Direct: Brokerage Office: Mobile: 352.442.9386
Registration Benefits:
- New Listings & Price Reduction Updates sent directly to your email
- Create Your Own Property Search saved for your return visit.
- "Like" Listings and Create a Favorites List
* NOTICE: By creating your free profile, you authorize us to send you periodic emails about new listings that match your saved searches and related real estate information.If you provide your telephone number, you are giving us permission to call you in response to this request, even if this phone number is in the State and/or National Do Not Call Registry.
Already have an account? Login to your account.
