Share this property:
Contact Julie Ann Ludovico
Schedule A Showing
Request more information
- Home
- Property Search
- Search results
- 10315 Lake Carroll Way, TAMPA, FL 33618
Property Photos
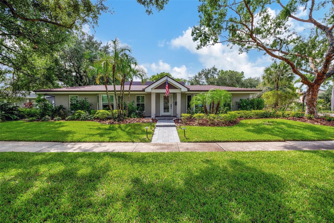

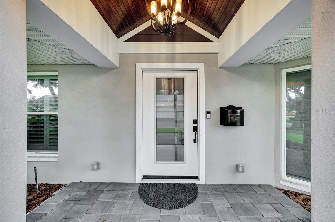
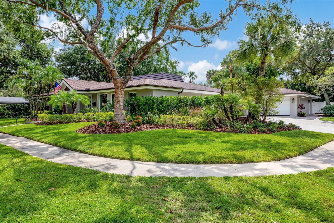
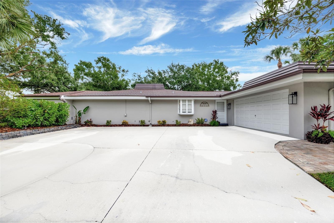
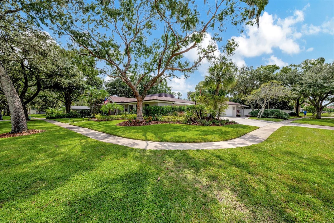
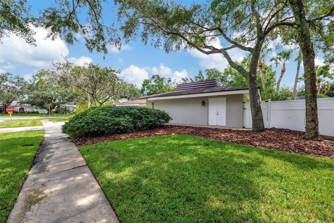
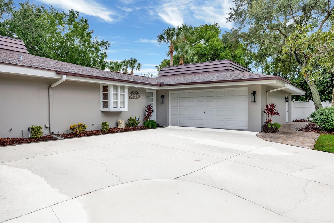
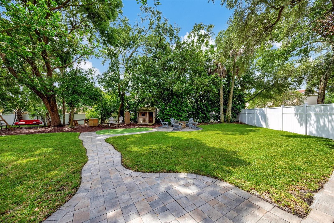
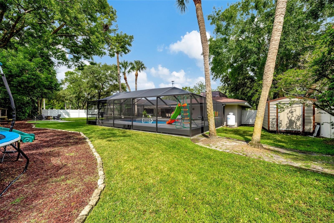
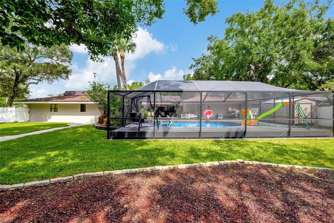
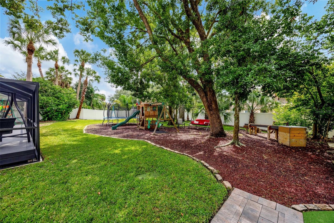
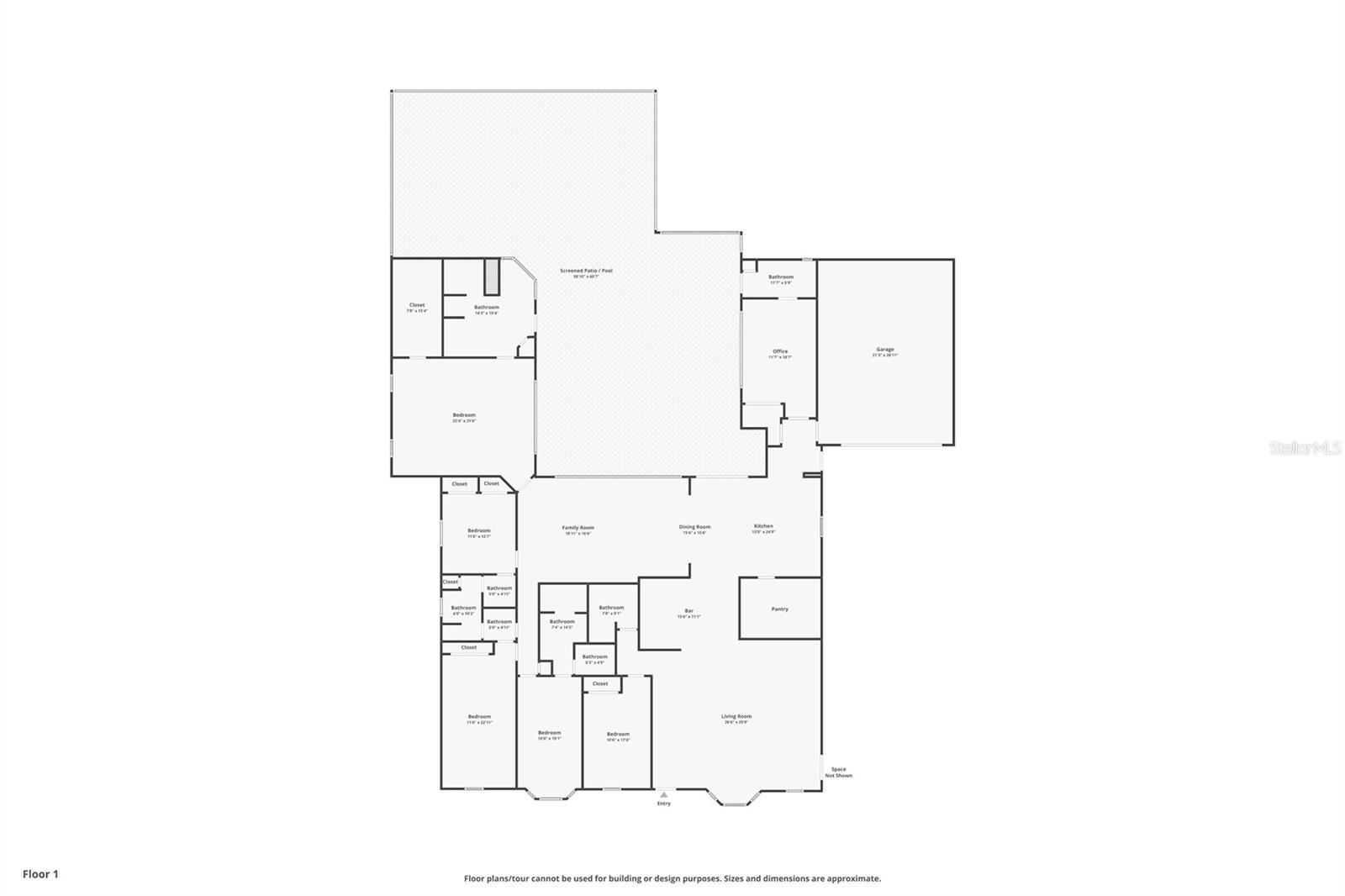
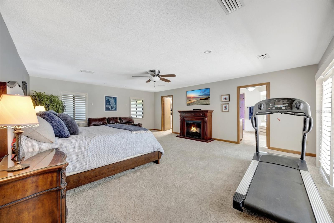
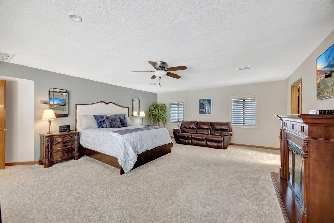
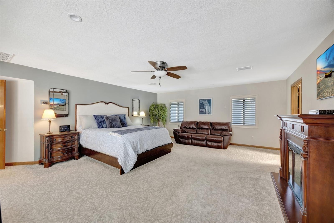
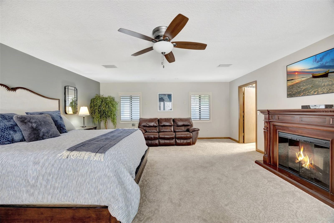
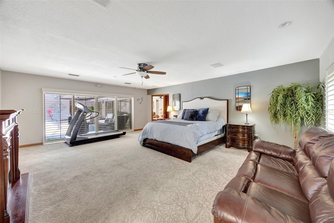
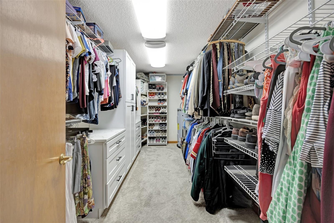
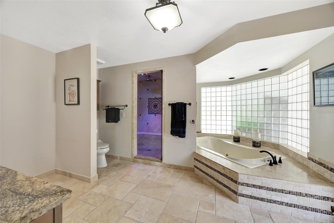
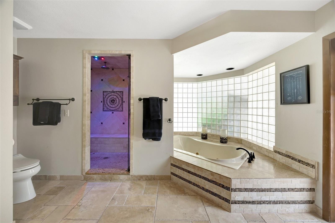
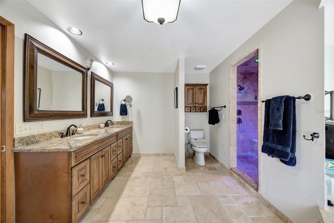
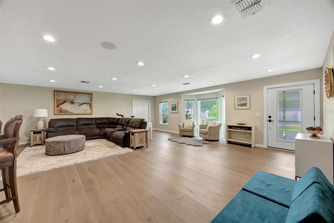
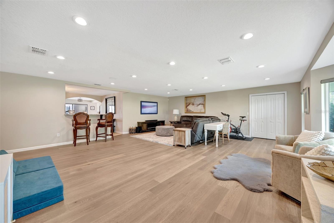
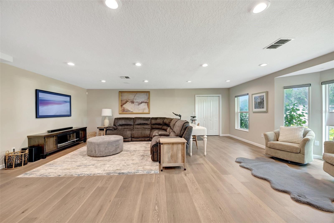
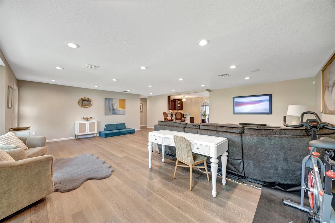
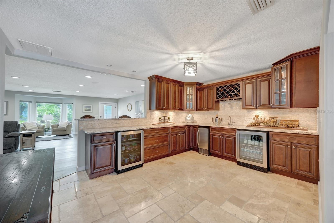
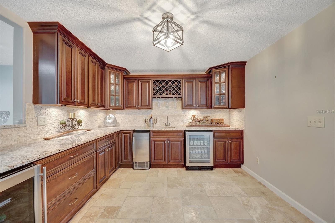
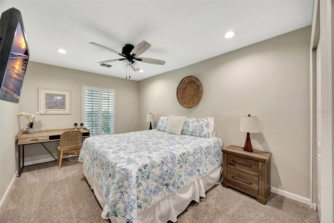
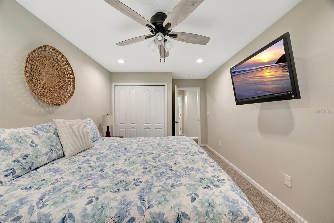
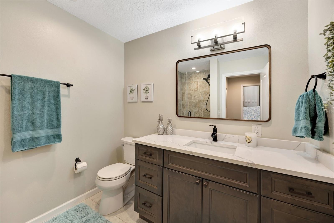
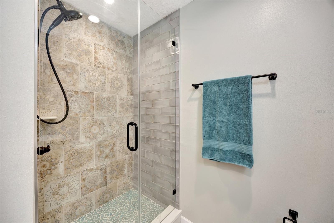
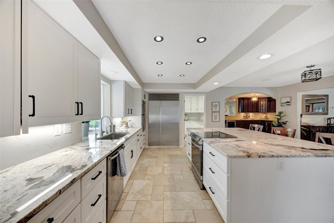
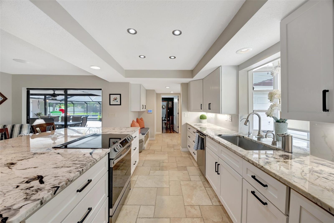
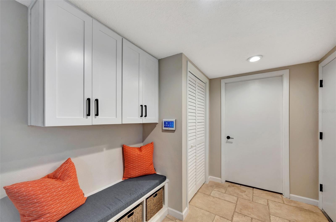
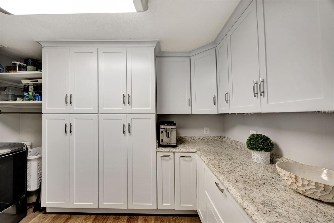
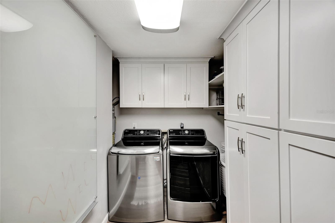
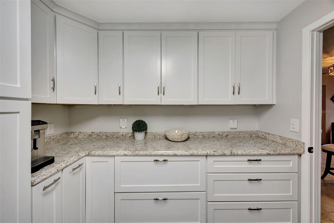
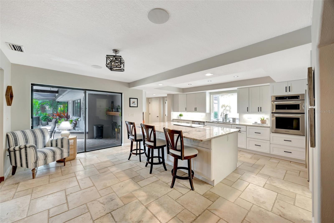
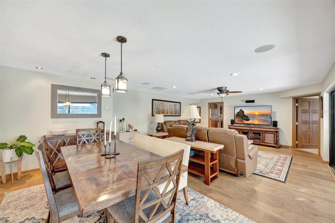
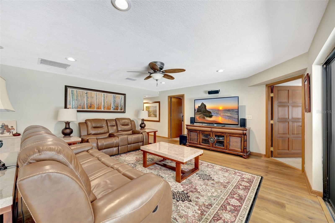
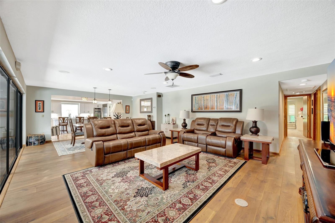
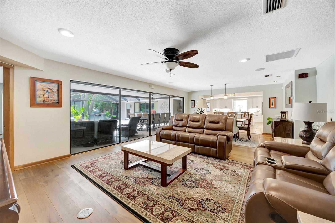
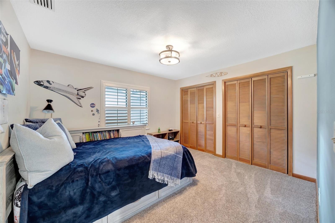
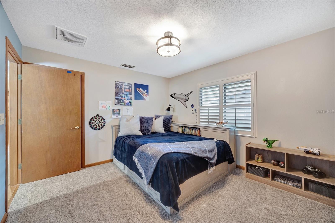
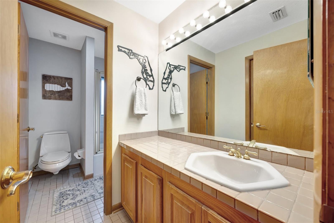
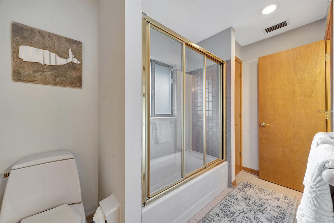
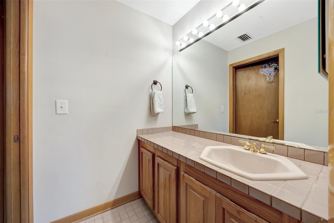
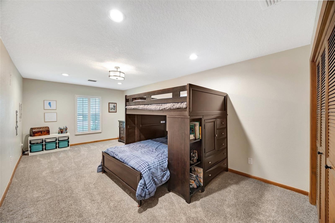
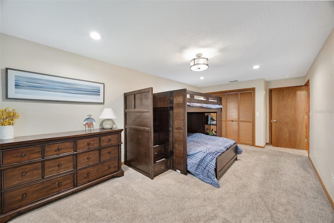
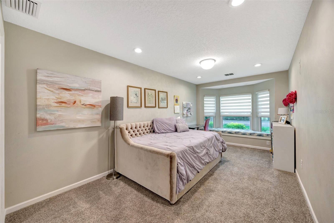
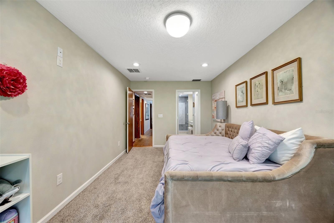
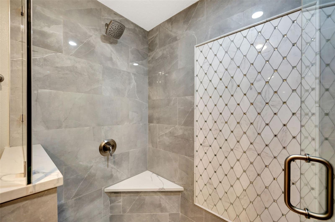
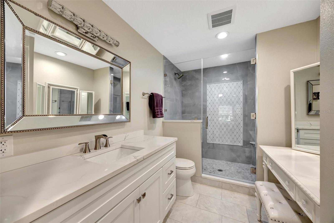
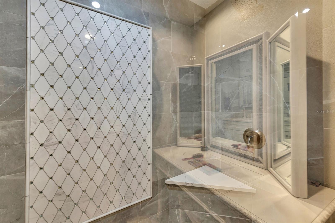
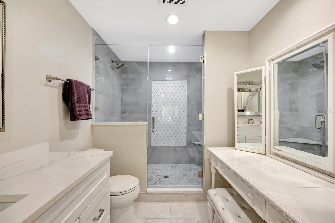
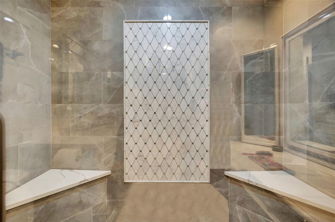
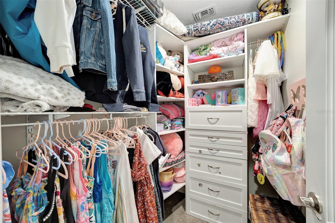
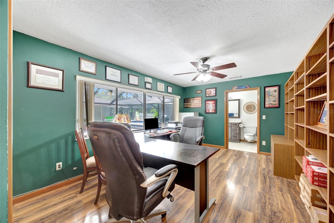
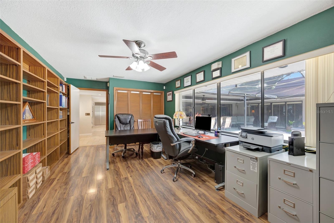
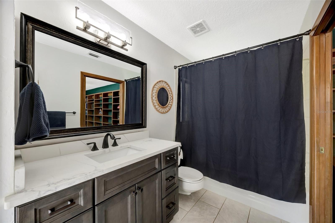
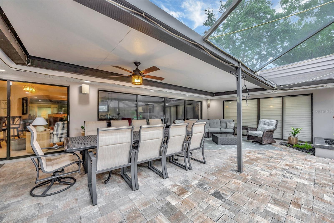
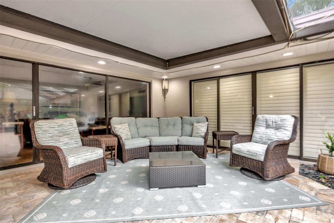
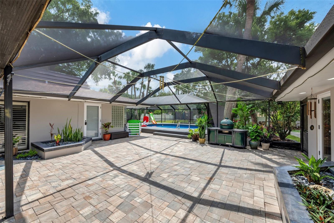
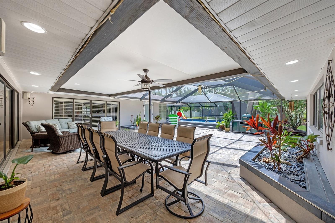
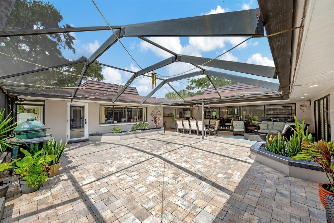
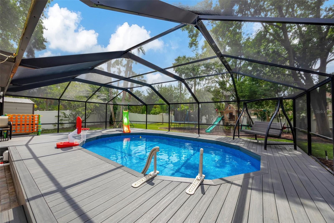
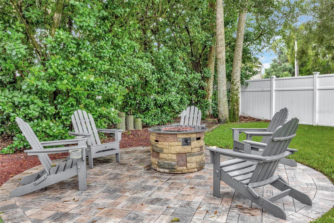
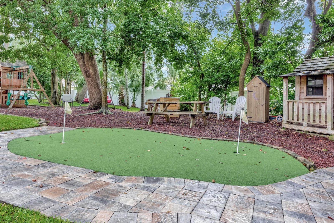
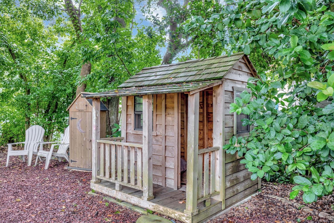
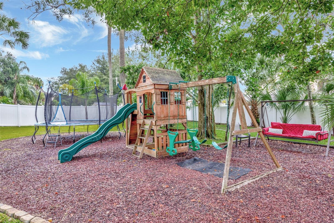
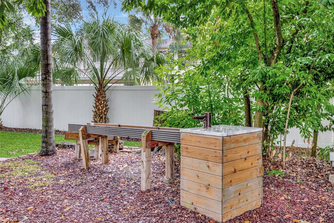
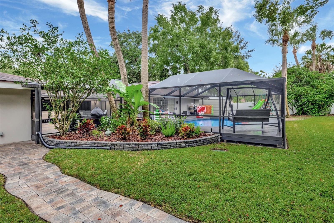
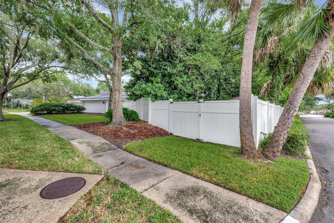
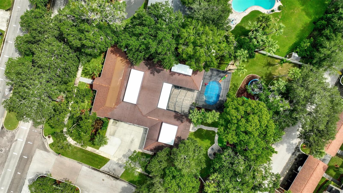
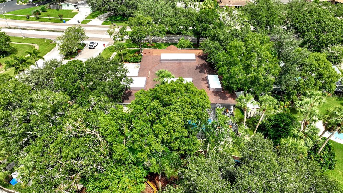
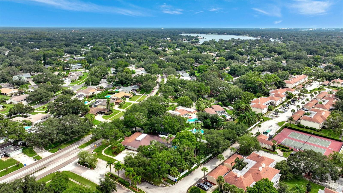
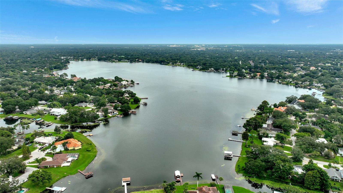
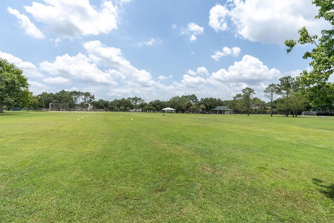
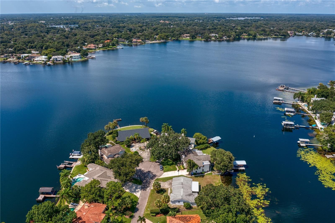
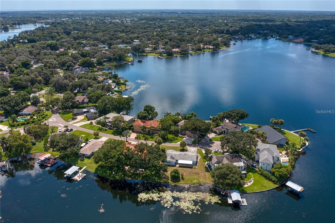
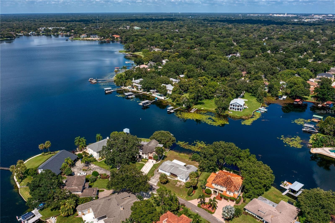
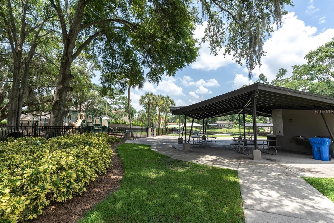
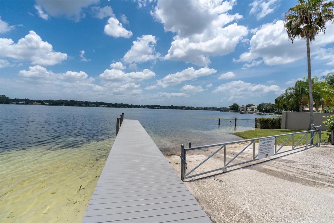
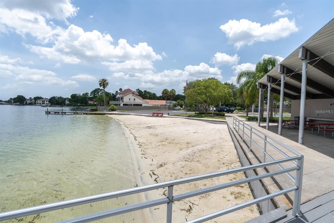
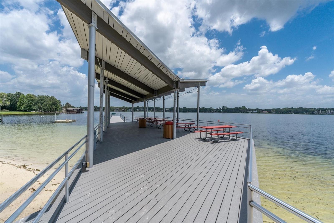
- MLS#: TB8303294 ( Residential )
- Street Address: 10315 Lake Carroll Way
- Viewed: 32
- Price: $975,000
- Price sqft: $183
- Waterfront: No
- Year Built: 1966
- Bldg sqft: 5317
- Bedrooms: 6
- Total Baths: 5
- Full Baths: 5
- Garage / Parking Spaces: 2
- Days On Market: 101
- Additional Information
- Geolocation: 28.0432 / -82.5027
- County: HILLSBOROUGH
- City: TAMPA
- Zipcode: 33618
- Subdivision: Carrollwood Sub
- Elementary School: Carrollwood K 8 School
- High School: Chamberlain HB
- Provided by: RENTTHEBAY.COM
- Contact: Mike Hooper
- 813-875-7368

- DMCA Notice
-
DescriptionA true gem in Original Carrollwood! This turn key 6 bedroom, 5 bathroom is Florida living at its best! Relax in the large, screened in patio with salt water, propane heated pool, surrounded by 2023 trex decking. Wow guests with a backyard full of surprises! A trampoline, playhouse, water table, firepit, putting green and swing set can be discovered in the over half acre lot. Water and electric run to backyard. Near the back of the property, through a large PVC gate from street, you can access a concrete pad, ready for boat or other out of the way storage. The master is a retreat of its own! Complete with sliding glass doors that open onto patio, a large walk in closet and bathroom, including a double vanity, over sized, soaking tub and Thermasol Steam Shower. A 2024 kitchen renovation is a gourmet chefs delight with SubZero fridge, stainless steel Bosch dishwasher, reverse osmosis filtration tap and instant hot water tap. One of the two stainless steel ovens is a Smart Air Fry oven, cutting down cooking time and alerting your phone when dinner is done! Adjacent to kitchen is a huge pantry with enough storage and counterspace to easily accommodate all your small kitchen appliances. Just off chefs kitchen is an over sized wet bar with expansive granite countertops, perfect for entertaining. Find three under counter stainless steel appliances: a beverage fridge, wine cooler and stand alone ice maker. Surrounded by built in cabinets, this bar is an entertainers dream. Three additional bedrooms are located near each other. Two bedrooms share a Jack and Jill bathroom. The third bedroom is an alternate master, with walk in closet and luxurious marble bathroom, including a stunning, walk in shower with double bench and double shower head. Have a guest? An addition from 2022, includes a separate wing of house for guest to have both privacy and luxury with bedroom and full bath. Home office includes large windows, overlooking patio, built in bookshelves and a full bath. Two car garage is oversized with built in cabinets and electric lift, giving you ready access to attic storage. Garage includes generator plug and driveway includes 50 amp RV plug. Roof from 2018 and AC and water heater from 2021/22. Two water heaters, both from 2022. A rated, K 8 school, shops and restaurants are all nearby. The neighborhood of Original Carrollwood is a gem itself with residents having access to private Sands beach on Lake Carroll, two large parks and recreation center with tennis and Pickleball.
All
Similar
Features
Appliances
- Bar Fridge
- Convection Oven
- Dishwasher
- Disposal
- Electric Water Heater
- Ice Maker
- Kitchen Reverse Osmosis System
- Microwave
- Range
- Refrigerator
- Water Filtration System
- Water Softener
- Wine Refrigerator
Association Amenities
- Clubhouse
- Pickleball Court(s)
- Playground
- Recreation Facilities
- Tennis Court(s)
Home Owners Association Fee
- 800.00
Association Name
- Carrollwood Civic Association
Association Phone
- (813) 932-1257
Carport Spaces
- 0.00
Close Date
- 0000-00-00
Cooling
- Central Air
Country
- US
Covered Spaces
- 0.00
Exterior Features
- Irrigation System
- Lighting
- Private Mailbox
- Rain Gutters
- Sidewalk
- Sliding Doors
Fencing
- Vinyl
Flooring
- Brick
- Carpet
- Tile
- Wood
Garage Spaces
- 2.00
Heating
- Central
High School
- Chamberlain-HB
Interior Features
- Ceiling Fans(s)
- Eat-in Kitchen
- Open Floorplan
- Primary Bedroom Main Floor
- Thermostat
- Walk-In Closet(s)
- Wet Bar
Legal Description
- CARROLLWOOD SUBDIVISION UNIT NO 02 THAT PART OF LOTS 27 AND 28 OF BLOCK 32 DESC AS LOT 27 EXCEPT THAT PART LYING ELY OF A LINE P/L TO AND 10 FT WLY FROM THE LINE DIVIDING LOT 26 AND LOT 27 AND LOT 28 EXCEPT THAT PART DESC AS BEG AT NE COR OF LOT 28 AND RUN S 0 DEG 16 MIN 45 SEC E ALONG E BNDRY OF LOT 28 95.60 FT TO SE COR S 89 DEG 43 MIN 15 SEC W 43.62 FT N 20 DEG 6 MIN 31 SEC W P/L TO AND 10 FT WLY OF SLY EXT OF ELY BNDRY OF LOT 27 93.48 FT TO NLY BNDRY OF LOT 28 AND RUN N 83 DEG 54 MIN 50 SEC E 75.73 FT TO POB TRACT A
Levels
- One
Living Area
- 4217.00
Lot Features
- Corner Lot
- Landscaped
- Sidewalk
- Paved
Area Major
- 33618 - Tampa / Carrollwood / Lake Carroll
Net Operating Income
- 0.00
Occupant Type
- Owner
Parcel Number
- U-15-28-18-11B-000032-00027.0
Parking Features
- Boat
- Garage Door Opener
Pets Allowed
- Cats OK
- Dogs OK
Pool Features
- Above Ground
- Deck
- Heated
- Lighting
- Outside Bath Access
- Salt Water
- Screen Enclosure
Possession
- Close of Escrow
Property Condition
- Completed
Property Type
- Residential
Roof
- Shingle
School Elementary
- Carrollwood K-8 School
Sewer
- Public Sewer
Style
- Ranch
Tax Year
- 2023
Township
- 28
Utilities
- Cable Connected
- Electricity Connected
- Fiber Optics
- Sewer Connected
- Water Connected
View
- Garden
- Trees/Woods
Views
- 32
Virtual Tour Url
- https://www.homes.com/property/10315-lake-carroll-way-tampa-fl/htkj9z3j1wef8/?tab=1&dk=6yhwjy4tpe6rb
Water Source
- Public
Year Built
- 1966
Zoning Code
- RSC-6
Listing Data ©2024 Greater Fort Lauderdale REALTORS®
Listings provided courtesy of The Hernando County Association of Realtors MLS.
Listing Data ©2024 REALTOR® Association of Citrus County
Listing Data ©2024 Royal Palm Coast Realtor® Association
The information provided by this website is for the personal, non-commercial use of consumers and may not be used for any purpose other than to identify prospective properties consumers may be interested in purchasing.Display of MLS data is usually deemed reliable but is NOT guaranteed accurate.
Datafeed Last updated on December 28, 2024 @ 12:00 am
©2006-2024 brokerIDXsites.com - https://brokerIDXsites.com
Sign Up Now for Free!X
Call Direct: Brokerage Office: Mobile: 352.442.9386
Registration Benefits:
- New Listings & Price Reduction Updates sent directly to your email
- Create Your Own Property Search saved for your return visit.
- "Like" Listings and Create a Favorites List
* NOTICE: By creating your free profile, you authorize us to send you periodic emails about new listings that match your saved searches and related real estate information.If you provide your telephone number, you are giving us permission to call you in response to this request, even if this phone number is in the State and/or National Do Not Call Registry.
Already have an account? Login to your account.
