Share this property:
Contact Julie Ann Ludovico
Schedule A Showing
Request more information
- Home
- Property Search
- Search results
- 4811 Woodmere Road, TAMPA, FL 33609
Property Photos


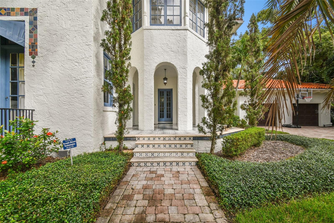
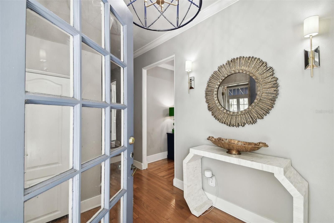
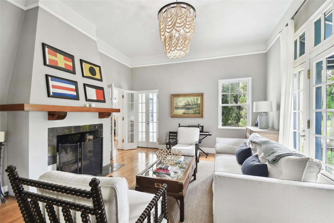
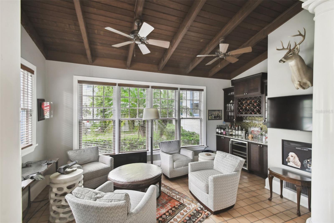
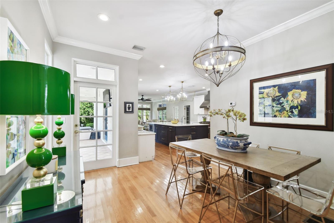
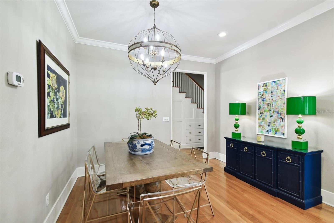
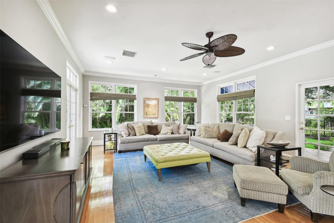
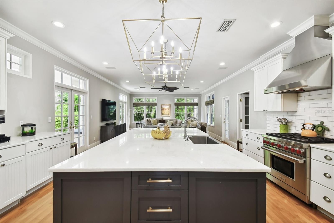
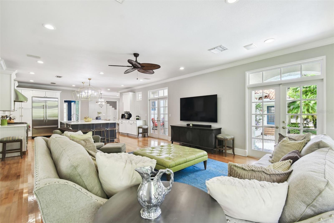
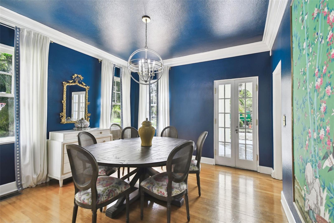
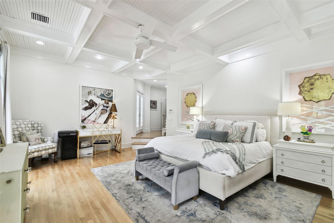
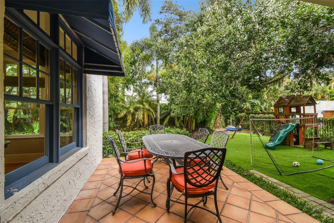
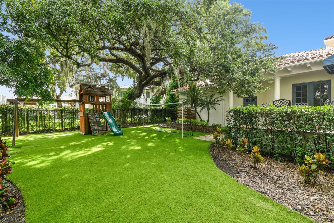
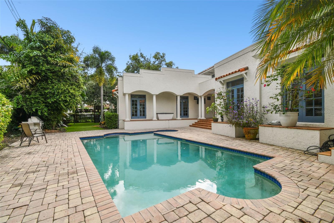
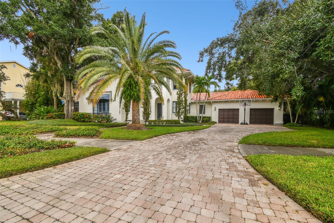
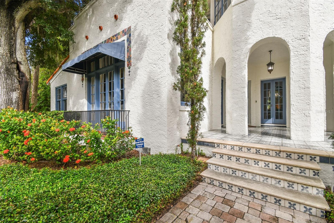
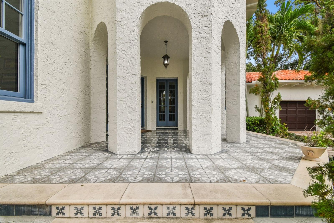
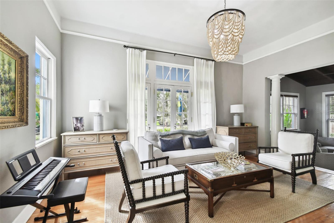
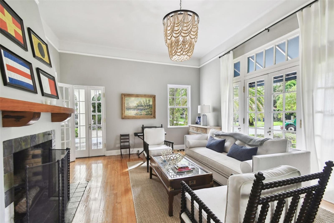
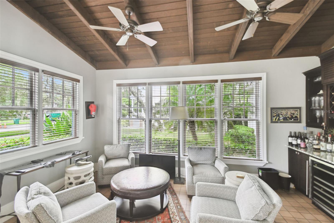
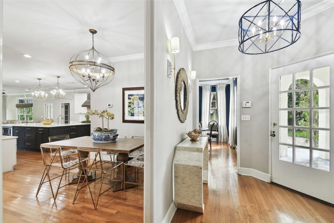
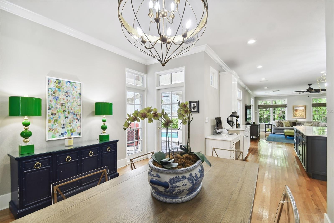
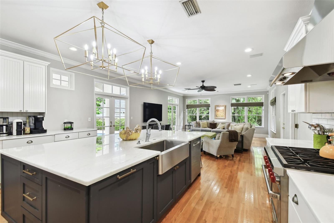
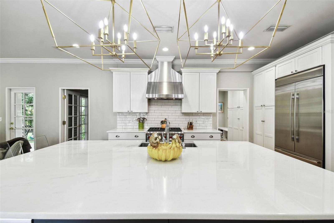
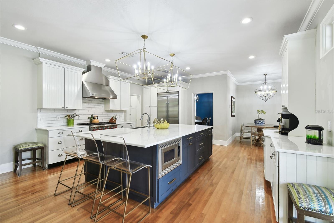
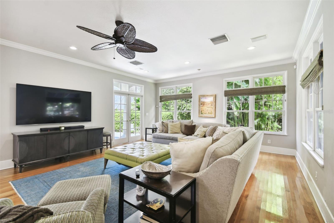
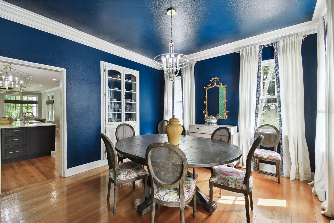
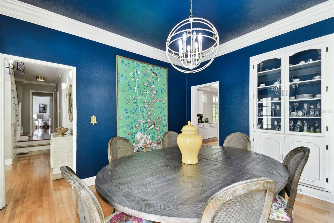
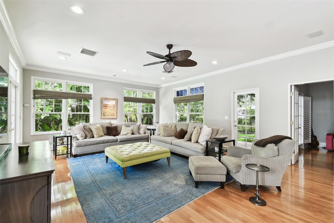
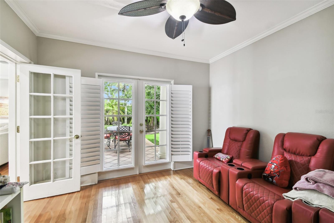
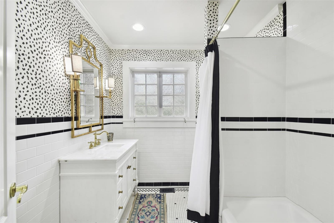
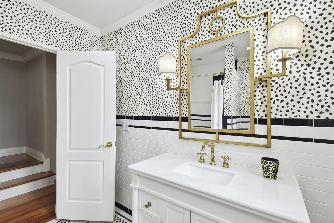
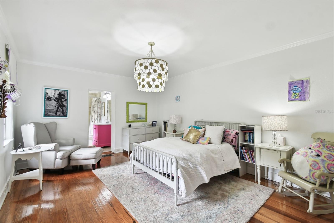
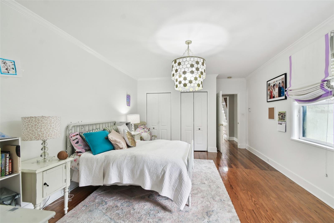
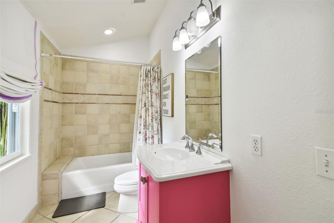
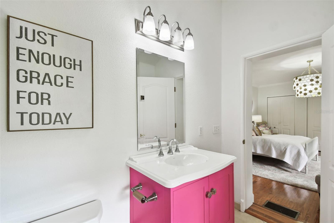
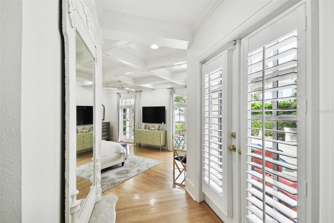
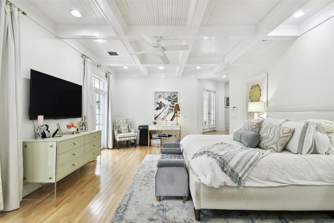
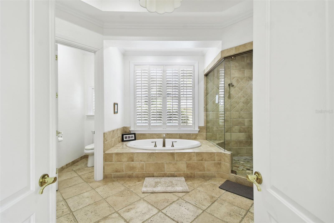
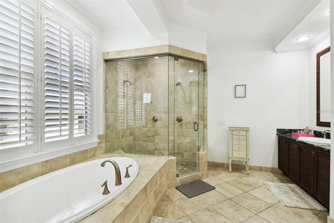
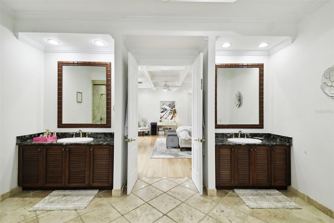
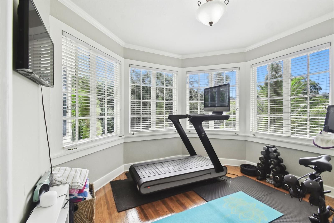
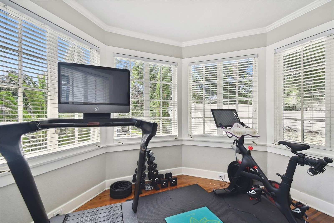
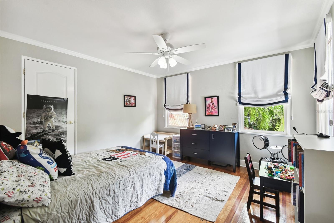
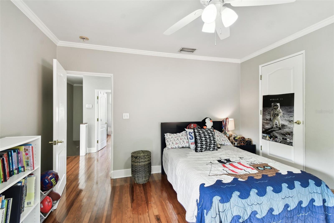
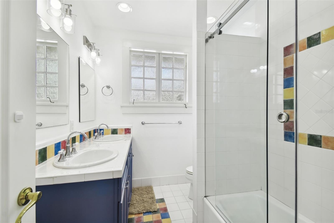
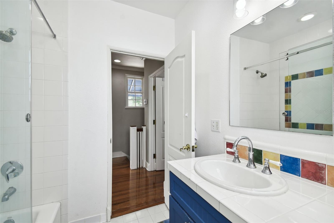
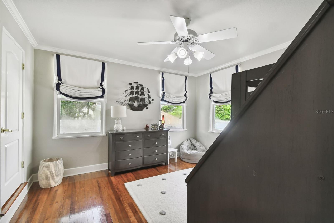
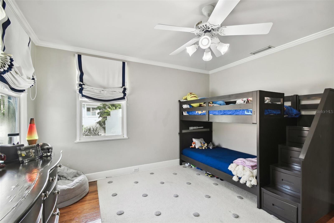
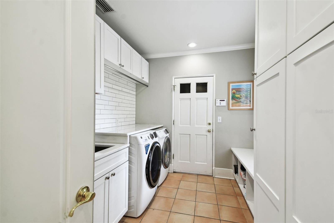
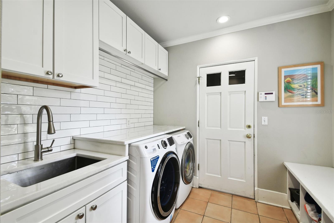
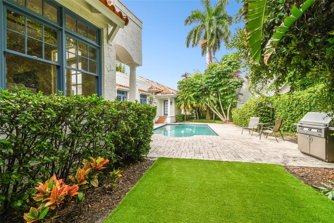
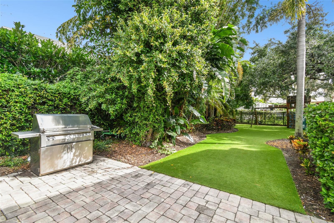
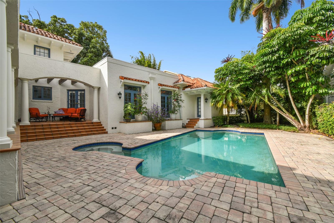
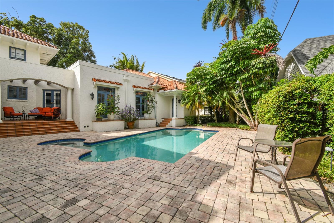
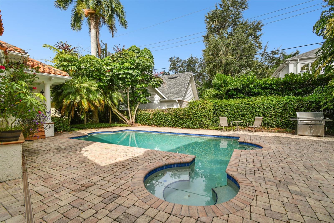
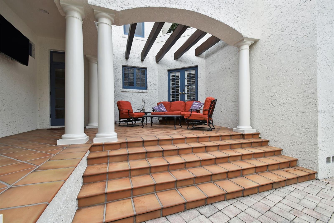
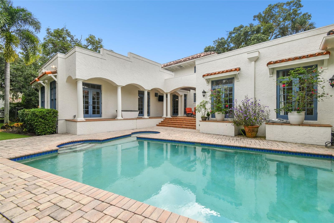
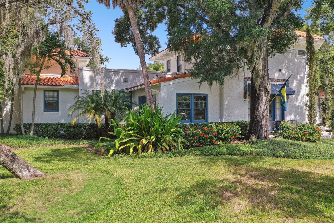
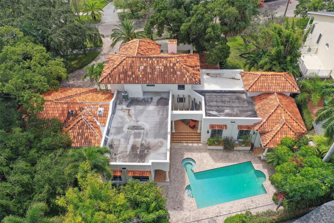
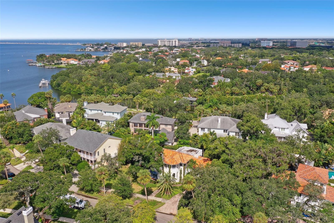
- MLS#: TB8303340 ( Residential )
- Street Address: 4811 Woodmere Road
- Viewed: 152
- Price: $2,300,000
- Price sqft: $412
- Waterfront: No
- Year Built: 1925
- Bldg sqft: 5589
- Bedrooms: 5
- Total Baths: 5
- Full Baths: 5
- Garage / Parking Spaces: 2
- Days On Market: 205
- Additional Information
- Geolocation: 27.9359 / -82.5259
- County: HILLSBOROUGH
- City: TAMPA
- Zipcode: 33609
- Subdivision: Beach Park
- Elementary School: Dale Mabry Elementary HB
- Middle School: Coleman HB
- High School: Plant HB
- Provided by: SMITH & ASSOCIATES REAL ESTATE
- Contact: Katherine Glaser
- 813-839-3800

- DMCA Notice
-
DescriptionWelcome to this exceptional 1927 built, yet beautifully modernized home with an addition in 2005, that beautifully blends timeless charm with modern luxury. Located on an expansive 137x120 lot, this special home is perfect for those looking to own their own peaceful retreat in Beach Park. As you enter, you'll be greeted by an open floor plan with stunning hardwood floors throughout. The heart of the home is the updated kitchen, complete with high end Wolf and Bush appliances, granite countertops, and gas cooking, all overlooking the spacious living room. The light filled living room features French doors that open to the back porches, perfect for indoor outdoor living. On the first floor, you'll find a formal living room with a full bar and a cozy fireplace, creating a secondary space for entertaining or relaxing. A private bedroom/playroom and formal dining room complete the downstairs living space. The primary suite, also located on the main level, offers a walk in closet and an opulent primary bath with dual sink vanities, a large walk in shower, a soaking tub, and a private water closet. There is also a secondary guest suite on the first floor with an ensuite bathroom, perfect for visitors or family members. Upstairs, youll find two additional bedrooms and a versatile workout/office space, perfect for remote work or home fitness. The laundry room, conveniently located off the garage, adds to the home's practical design. All throughout are 10 and 11 foot ceilings adorned with original crown moulding. French doors are scattered throughout, adding elegance and allowing easy access to the lush backyard. The turf covered yard includes multiple open porches, a play set, and a generously sized poolideal for outdoor fun. In addition to all its fantastic features, this home is just minutes from Tampa International Airport and International Plaza, a short drive from downtown Tampa, and offers swift access to the bridges to St. Pete. Schedule your private showing today.
All
Similar






Features
Appliances
- Bar Fridge
- Built-In Oven
- Cooktop
- Dishwasher
- Disposal
- Dryer
- Microwave
- Washer
Home Owners Association Fee
- 0.00
Carport Spaces
- 0.00
Close Date
- 0000-00-00
Cooling
- Central Air
Country
- US
Covered Spaces
- 0.00
Exterior Features
- French Doors
- Irrigation System
- Lighting
- Rain Gutters
- Sidewalk
Fencing
- Fenced
Flooring
- Tile
- Wood
Garage Spaces
- 2.00
Heating
- Central
High School
- Plant-HB
Insurance Expense
- 0.00
Interior Features
- Built-in Features
- Eat-in Kitchen
- High Ceilings
- Kitchen/Family Room Combo
- Primary Bedroom Main Floor
- Solid Wood Cabinets
- Thermostat
- Walk-In Closet(s)
- Wet Bar
- Window Treatments
Legal Description
- BEACH PARK E 1/2 OF LOT 16 ALL LOT 17 AND W 1/2 OF LOT 18 BLOCK 5
Levels
- Two
Living Area
- 4421.00
Lot Features
- Flood Insurance Required
- FloodZone
- City Limits
- Landscaped
- Near Public Transit
- Oversized Lot
- Sidewalk
- Paved
Middle School
- Coleman-HB
Area Major
- 33609 - Tampa / Palma Ceia
Net Operating Income
- 0.00
Occupant Type
- Owner
Open Parking Spaces
- 0.00
Other Expense
- 0.00
Parcel Number
- A-29-29-18-3LA-000005-00016.0
Parking Features
- Driveway
- Garage Door Opener
Pets Allowed
- Yes
Pool Features
- In Ground
Property Condition
- Completed
Property Type
- Residential
Roof
- Membrane
- Tile
School Elementary
- Dale Mabry Elementary-HB
Sewer
- Public Sewer
Tax Year
- 2023
Utilities
- Cable Available
- Electricity Connected
- Natural Gas Available
- Sewer Connected
- Water Connected
Views
- 152
Water Source
- Public
Year Built
- 1925
Zoning Code
- RS-75
Listing Data ©2025 Greater Fort Lauderdale REALTORS®
Listings provided courtesy of The Hernando County Association of Realtors MLS.
Listing Data ©2025 REALTOR® Association of Citrus County
Listing Data ©2025 Royal Palm Coast Realtor® Association
The information provided by this website is for the personal, non-commercial use of consumers and may not be used for any purpose other than to identify prospective properties consumers may be interested in purchasing.Display of MLS data is usually deemed reliable but is NOT guaranteed accurate.
Datafeed Last updated on April 6, 2025 @ 12:00 am
©2006-2025 brokerIDXsites.com - https://brokerIDXsites.com
Sign Up Now for Free!X
Call Direct: Brokerage Office: Mobile: 352.442.9386
Registration Benefits:
- New Listings & Price Reduction Updates sent directly to your email
- Create Your Own Property Search saved for your return visit.
- "Like" Listings and Create a Favorites List
* NOTICE: By creating your free profile, you authorize us to send you periodic emails about new listings that match your saved searches and related real estate information.If you provide your telephone number, you are giving us permission to call you in response to this request, even if this phone number is in the State and/or National Do Not Call Registry.
Already have an account? Login to your account.
