Share this property:
Contact Julie Ann Ludovico
Schedule A Showing
Request more information
- Home
- Property Search
- Search results
- 12929 Prestwick Drive, RIVERVIEW, FL 33579
Property Photos
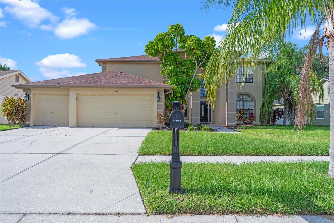

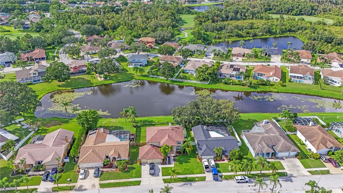
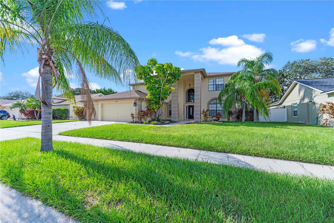
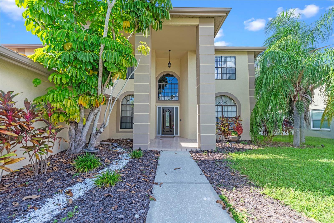
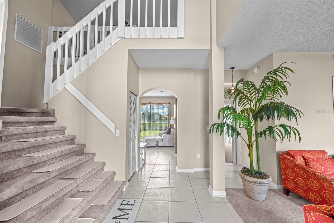
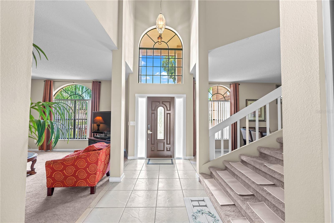
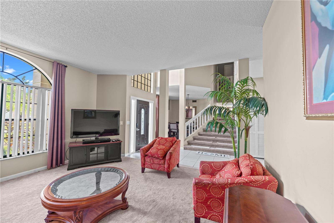
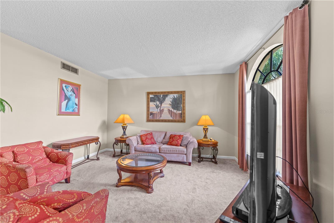
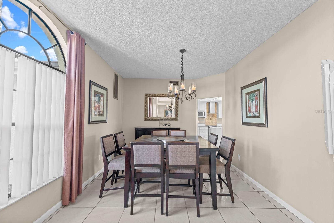
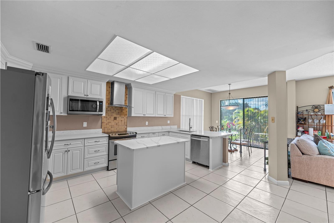
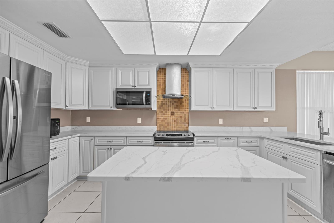
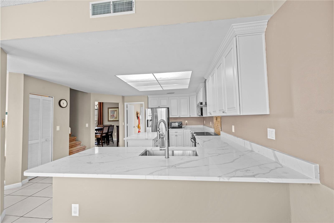
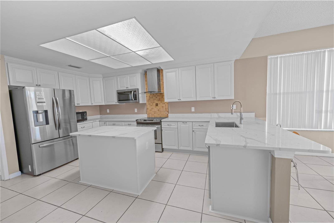
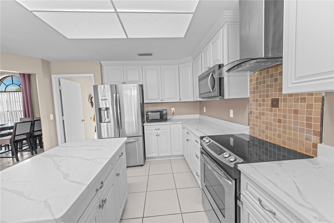
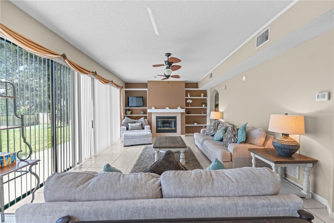
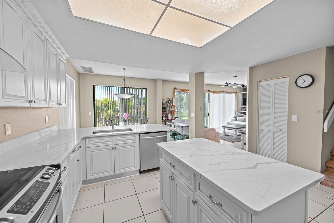
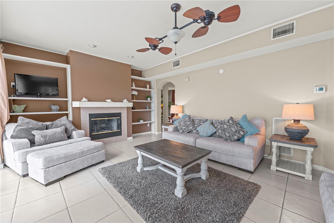
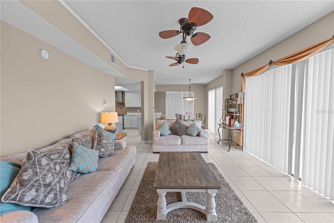
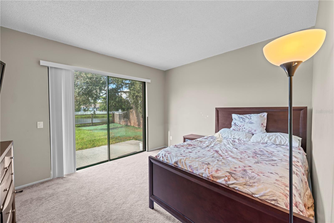
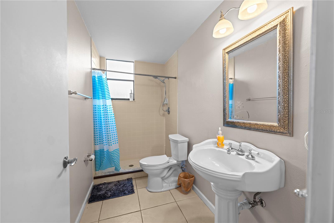
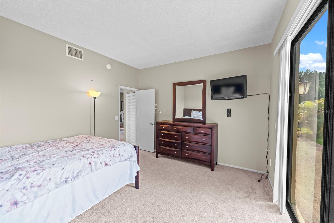
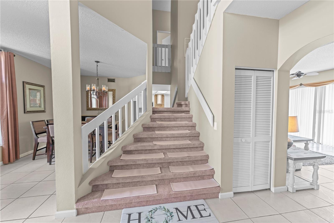
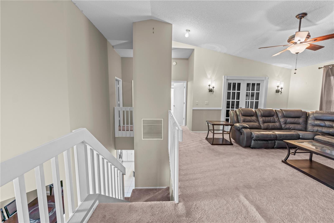
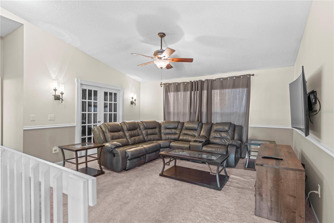
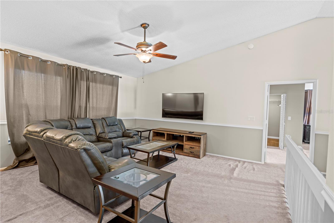
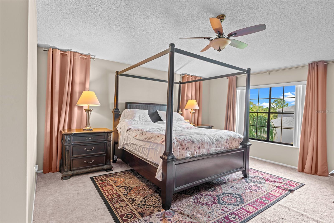
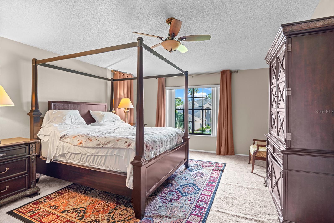
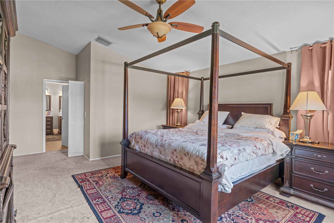
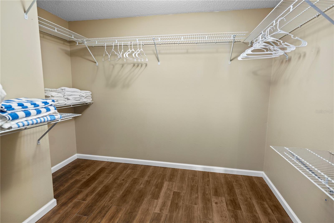
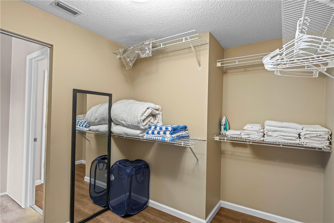
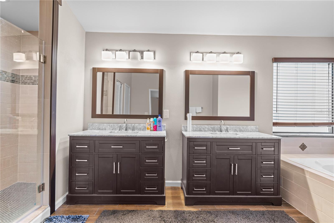
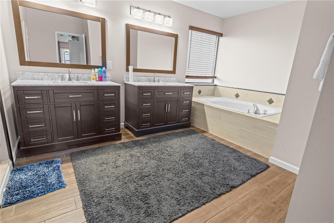
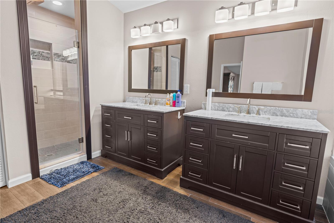
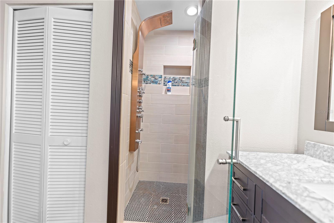
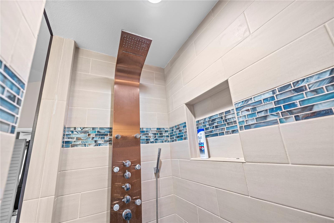
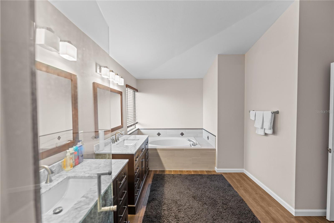
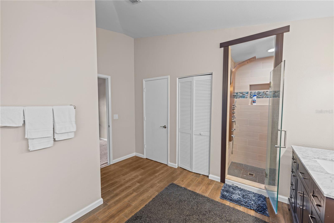
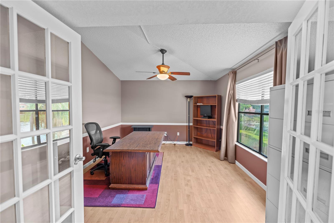
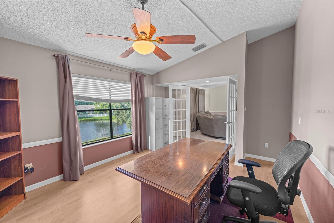
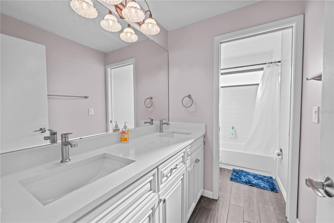
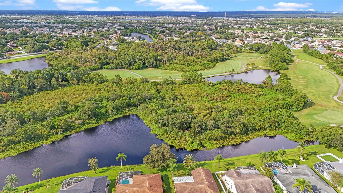
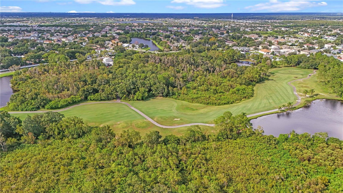
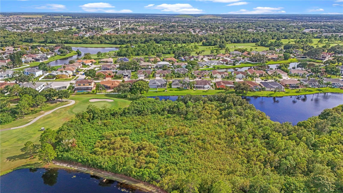
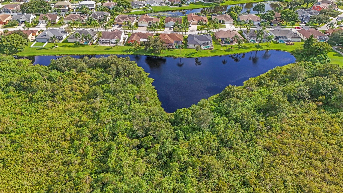
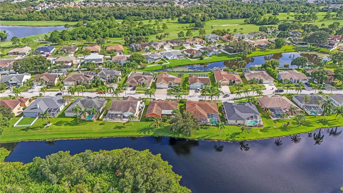
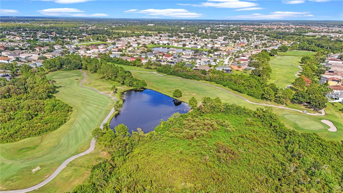
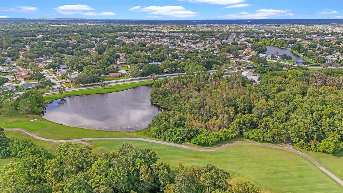
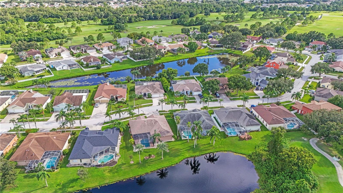
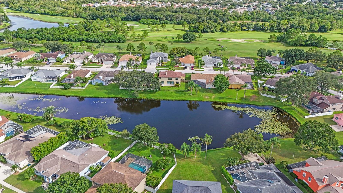
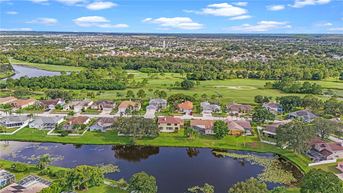
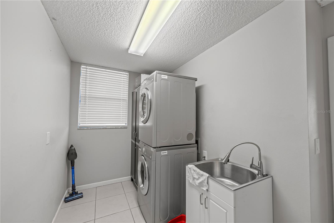
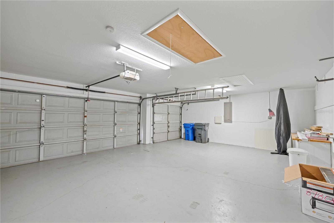
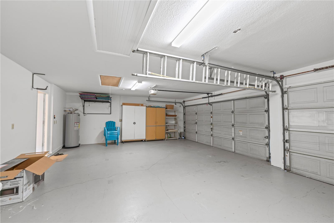
- MLS#: TB8305043 ( Residential )
- Street Address: 12929 Prestwick Drive
- Viewed: 11
- Price: $590,000
- Price sqft: $149
- Waterfront: Yes
- Wateraccess: Yes
- Waterfront Type: Pond
- Year Built: 1991
- Bldg sqft: 3960
- Bedrooms: 4
- Total Baths: 3
- Full Baths: 3
- Garage / Parking Spaces: 3
- Days On Market: 92
- Additional Information
- Geolocation: 27.7975 / -82.3128
- County: HILLSBOROUGH
- City: RIVERVIEW
- Zipcode: 33579
- Subdivision: Clubhouse Estates At Summerfie
- Elementary School: Summerfield HB
- Middle School: Eisenhower HB
- High School: East Bay HB
- Provided by: CHARLES RUTENBERG REALTY INC
- Contact: Viktor Pham
- 727-538-9200

- DMCA Notice
-
DescriptionNEW ROOF ~ NEW KITCHEN ~ POND VIEW ~ NO REAR NEIGHBORS ~ HUGE FENCED YARD ~ LARGE LOFT ~ HOME OFFICE Don't miss this opportunity to own a stunning home in the highly sought after Summerfield community! Impeccably maintained by its original owners, this home radiates pride of ownership from the moment you walk in. High ceilings and a striking double staircase welcome you inside, leading to a bright, spacious layout. On one side, you'll find an elegant formal living room, and on the other, a formal dining area perfect for hosting. The downstairs bedroom, with direct access to the large backyard through sliding glass doors, offers a perfect guest retreat or potential in law suite, complete with a nearby full bathroom. The open family room is the heart of the home, featuring a cozy wood burning fireplace and oversized sliders that open to an amazing view of the pond, creating a peaceful, private oasis. Upstairs, the large loft area and home office continue the theme of space and comfort, both with picturesque views of the pond. The master suite is your private escape, featuring a luxurious custom spa shower thats perfect for unwinding. This home is located in a community that has it alltwo pools, a fitness center, indoor basketball courts, tennis courts, beach volleyball, playgrounds, and even a golf club! With easy access to major highways, top rated schools, shopping, dining, and entertainment, this home offers an unbeatable combination of convenience and lifestyle. This gem wont be on the market for longschedule your showing today and experience the beauty and tranquility for yourself!
All
Similar
Features
Waterfront Description
- Pond
Appliances
- Dishwasher
- Dryer
- Microwave
- Range Hood
- Refrigerator
Home Owners Association Fee
- 118.00
Association Name
- SUMMERFIELD CROSSING MASTER HOA
Carport Spaces
- 0.00
Close Date
- 0000-00-00
Cooling
- Central Air
Country
- US
Covered Spaces
- 0.00
Exterior Features
- Lighting
- Sidewalk
Flooring
- Carpet
- Ceramic Tile
Garage Spaces
- 3.00
Heating
- Central
High School
- East Bay-HB
Interior Features
- PrimaryBedroom Upstairs
- Solid Surface Counters
- Solid Wood Cabinets
- Stone Counters
- Walk-In Closet(s)
Legal Description
- CLUBHOUSE ESTATES AT SUMMERFIELD UNIT TWO LOT 8 BLOCK C
Levels
- Two
Living Area
- 3152.00
Middle School
- Eisenhower-HB
Area Major
- 33579 - Riverview
Net Operating Income
- 0.00
Occupant Type
- Vacant
Parcel Number
- U-09-31-20-2UZ-C00000-00008.0
Pets Allowed
- Breed Restrictions
- Yes
Property Type
- Residential
Roof
- Shingle
School Elementary
- Summerfield-HB
Sewer
- Public Sewer
Tax Year
- 2023
Township
- 31
Utilities
- Cable Available
- Electricity Available
- Public
Views
- 11
Virtual Tour Url
- https://www.propertypanorama.com/instaview/stellar/TB8305043
Water Source
- Public
Year Built
- 1991
Zoning Code
- PD
Listing Data ©2024 Greater Fort Lauderdale REALTORS®
Listings provided courtesy of The Hernando County Association of Realtors MLS.
Listing Data ©2024 REALTOR® Association of Citrus County
Listing Data ©2024 Royal Palm Coast Realtor® Association
The information provided by this website is for the personal, non-commercial use of consumers and may not be used for any purpose other than to identify prospective properties consumers may be interested in purchasing.Display of MLS data is usually deemed reliable but is NOT guaranteed accurate.
Datafeed Last updated on December 28, 2024 @ 12:00 am
©2006-2024 brokerIDXsites.com - https://brokerIDXsites.com
Sign Up Now for Free!X
Call Direct: Brokerage Office: Mobile: 352.442.9386
Registration Benefits:
- New Listings & Price Reduction Updates sent directly to your email
- Create Your Own Property Search saved for your return visit.
- "Like" Listings and Create a Favorites List
* NOTICE: By creating your free profile, you authorize us to send you periodic emails about new listings that match your saved searches and related real estate information.If you provide your telephone number, you are giving us permission to call you in response to this request, even if this phone number is in the State and/or National Do Not Call Registry.
Already have an account? Login to your account.
