Share this property:
Contact Julie Ann Ludovico
Schedule A Showing
Request more information
- Home
- Property Search
- Search results
- 918 Shoals Landing Drive, BRANDON, FL 33511
Property Photos
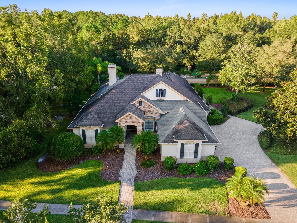

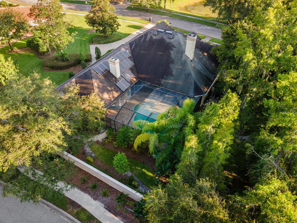
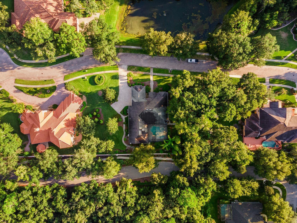
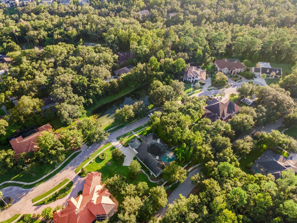
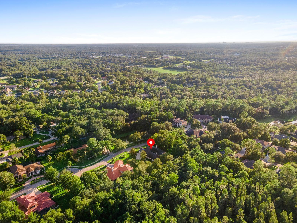
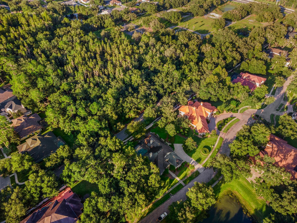
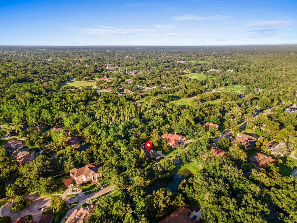
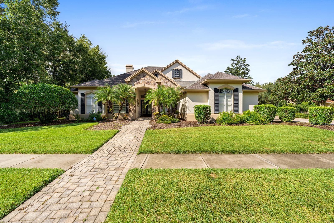
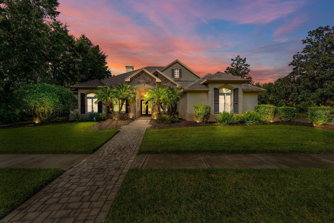
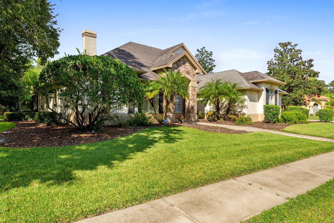
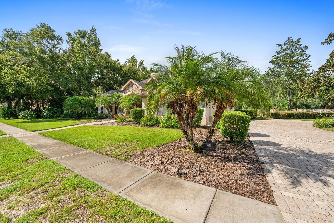
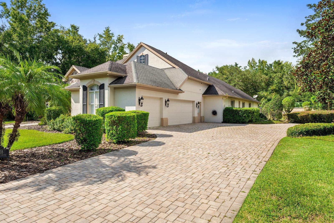
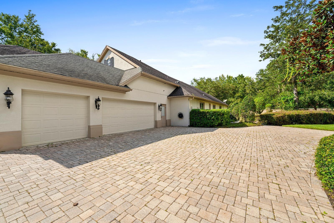
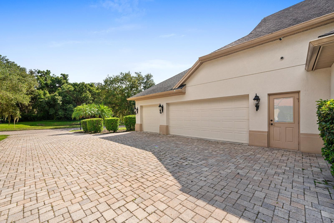
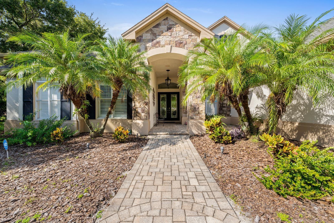
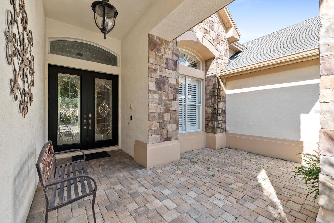
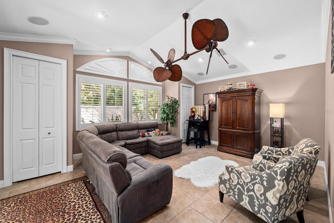
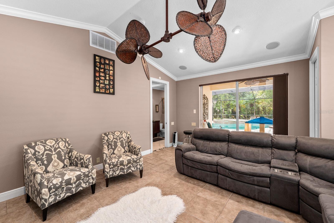
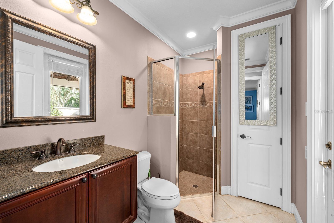
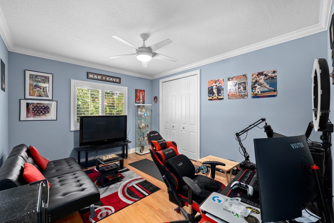
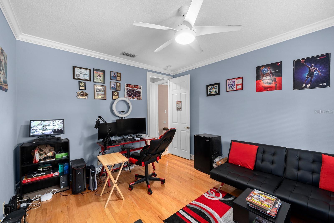
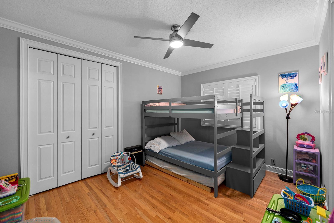
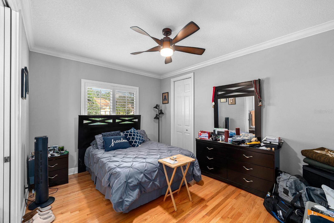
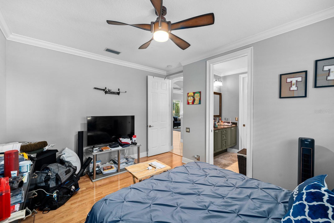
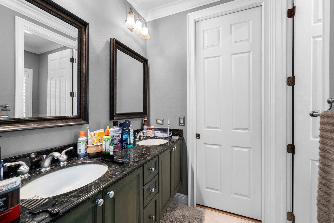
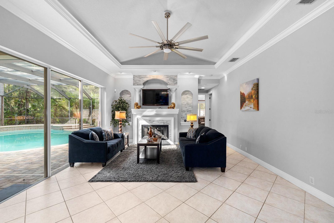
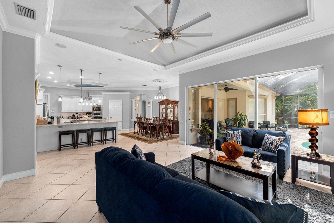
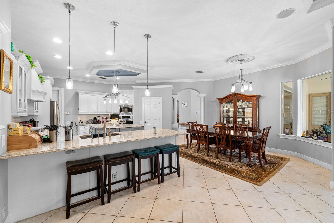
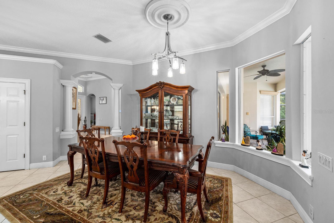
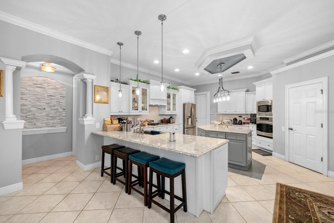
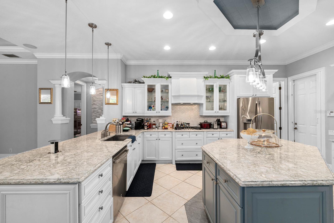
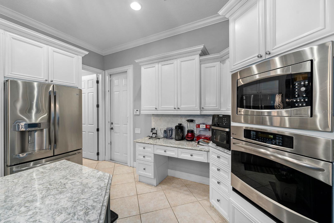
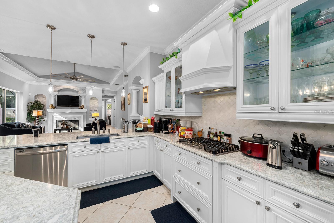
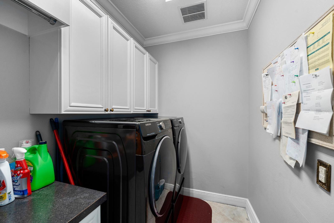
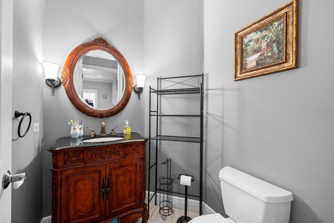
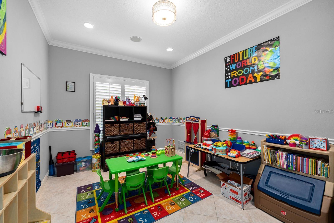
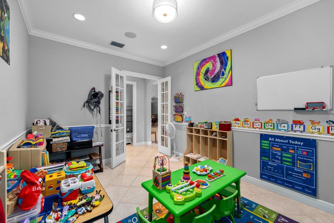
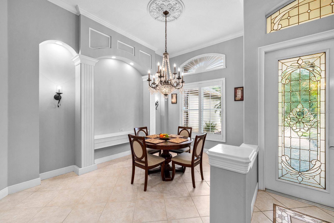
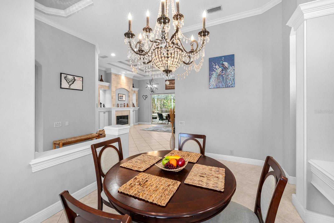
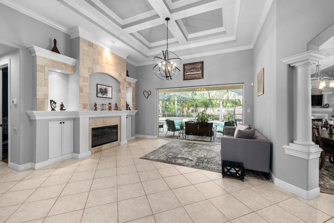
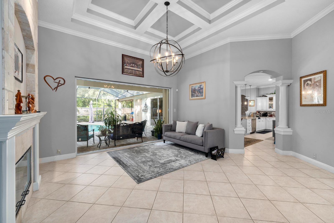
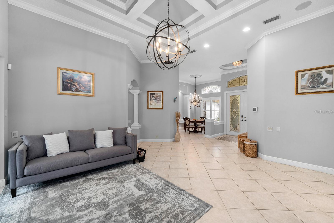
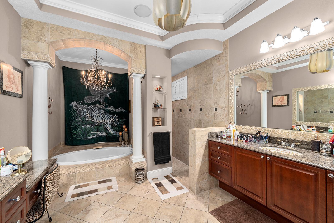
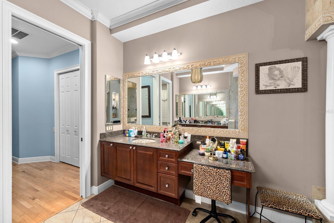
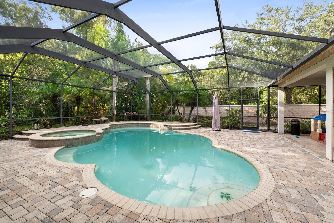
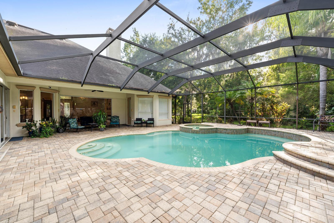
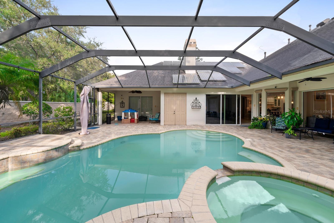
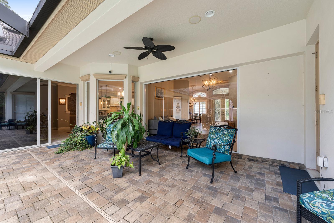
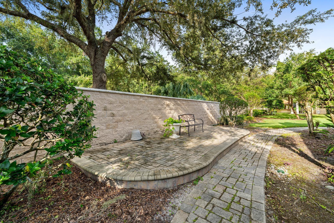
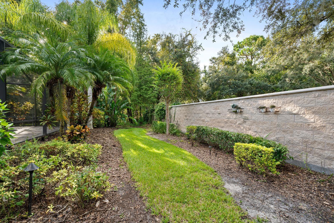
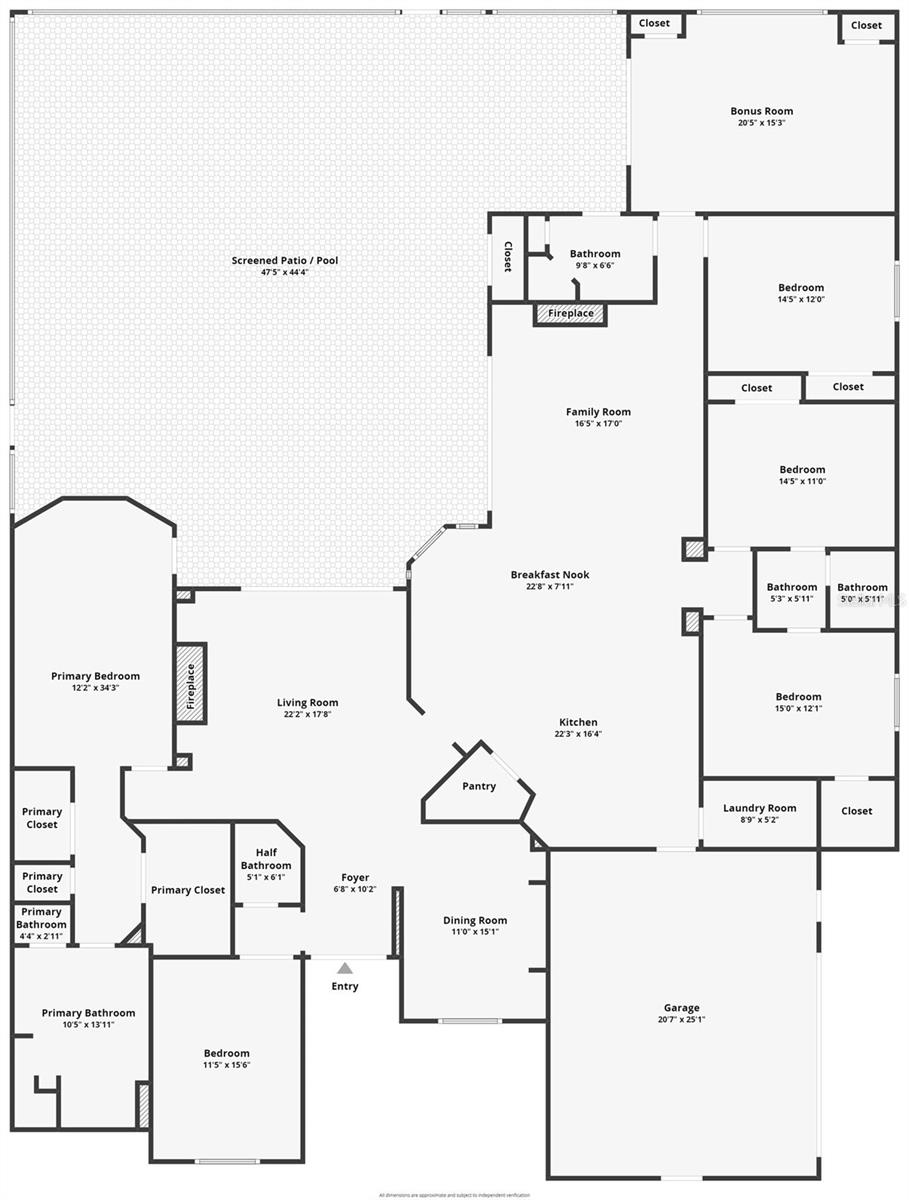
- MLS#: TB8306377 ( Residential )
- Street Address: 918 Shoals Landing Drive
- Viewed: 173
- Price: $880,000
- Price sqft: $175
- Waterfront: No
- Year Built: 2006
- Bldg sqft: 5039
- Bedrooms: 4
- Total Baths: 4
- Full Baths: 3
- 1/2 Baths: 1
- Garage / Parking Spaces: 3
- Days On Market: 258
- Additional Information
- Geolocation: 27.8606 / -82.2731
- County: HILLSBOROUGH
- City: BRANDON
- Zipcode: 33511
- Subdivision: Shoals
- Elementary School: Cimino HB
- Middle School: Burns HB
- High School: Bloomingdale HB
- Provided by: BROOKS REALTY GROUP LLC
- Contact: Britney Clerveaux
- 813-653-7291

- DMCA Notice
-
DescriptionWelcome home to the exclusive gated subdivision of The Shoals. This community consists of only 15 home sites with brick paved roads and a gated entry. After entering the private enclave you'll meander toward the perfect Arthur Rutenberg "St Augustine" home! Fabulous curb appeal with brick pavers on all slab areas, cobbled stone accents on the front of the house and decorative shutters on the windows! Throughout the house you will find crown molding, wide base, plantation shutters, 8ft doors and diagonal tile! HVAC units, external generator, and water softener installed 2020. Formal living room features a coffered ceiling, fireplace and a slider that has been converted into a slider sized window! The formal dining room has a lighted art shelf accented with columns and ornate ceiling medallions to add to the grand feeling. The kitchen boasts white cabinets topped with crown and decorative accents, huge gray center island, walk in pantry and more! The kitchen is open to the family room with a fireplace with new decorative tile. Magnificent tropical view on the private lanai. The primary bedroom features a tray ceiling w/crown, Bruce hardwood floors, sitting area and door to the lanai. No detail has been overlooked in the primary bathroom with a jetted tub accented with columns, separate vanities w/ornate sinks and a huge walk in shower! All secondary bedrooms have hardwood floors and the bonus room is tucked away, great for privacy! The pavered lanai area features oversized spa, pool & ambiance lighting! There is even a A/C workout room in the garage! This home is perfect! Don't miss this once in a lifetime chance to own a piece of paradise.
All
Similar
Features
Appliances
- Built-In Oven
- Cooktop
- Dishwasher
- Microwave
- Range Hood
- Refrigerator
Home Owners Association Fee
- 1150.00
Association Name
- Richard Balderston
Association Phone
- 813-684-9374
Carport Spaces
- 0.00
Close Date
- 0000-00-00
Cooling
- Central Air
Country
- US
Covered Spaces
- 0.00
Exterior Features
- Rain Gutters
- Sidewalk
- Sliding Doors
Flooring
- Tile
- Wood
Garage Spaces
- 3.00
Heating
- Central
High School
- Bloomingdale-HB
Insurance Expense
- 0.00
Interior Features
- Ceiling Fans(s)
- Coffered Ceiling(s)
- Crown Molding
- Eat-in Kitchen
- High Ceilings
- Kitchen/Family Room Combo
- Open Floorplan
- Primary Bedroom Main Floor
- Split Bedroom
- Thermostat
- Tray Ceiling(s)
- Walk-In Closet(s)
Legal Description
- SHOALS LOT 6
Levels
- One
Living Area
- 3725.00
Middle School
- Burns-HB
Area Major
- 33511 - Brandon
Net Operating Income
- 0.00
Occupant Type
- Owner
Open Parking Spaces
- 0.00
Other Expense
- 0.00
Parcel Number
- U-23-30-20-731-000000-00006.0
Pets Allowed
- Cats OK
- Dogs OK
- Yes
Pool Features
- In Ground
- Screen Enclosure
Property Type
- Residential
Roof
- Shingle
School Elementary
- Cimino-HB
Sewer
- Public Sewer
Tax Year
- 2024
Township
- 30
Utilities
- BB/HS Internet Available
- Cable Available
- Electricity Connected
Views
- 173
Virtual Tour Url
- https://www.propertypanorama.com/instaview/stellar/TB8306377
Water Source
- Public
- Well
Year Built
- 2006
Zoning Code
- RSC-2
Listing Data ©2025 Greater Fort Lauderdale REALTORS®
Listings provided courtesy of The Hernando County Association of Realtors MLS.
Listing Data ©2025 REALTOR® Association of Citrus County
Listing Data ©2025 Royal Palm Coast Realtor® Association
The information provided by this website is for the personal, non-commercial use of consumers and may not be used for any purpose other than to identify prospective properties consumers may be interested in purchasing.Display of MLS data is usually deemed reliable but is NOT guaranteed accurate.
Datafeed Last updated on June 7, 2025 @ 12:00 am
©2006-2025 brokerIDXsites.com - https://brokerIDXsites.com
Sign Up Now for Free!X
Call Direct: Brokerage Office: Mobile: 352.442.9386
Registration Benefits:
- New Listings & Price Reduction Updates sent directly to your email
- Create Your Own Property Search saved for your return visit.
- "Like" Listings and Create a Favorites List
* NOTICE: By creating your free profile, you authorize us to send you periodic emails about new listings that match your saved searches and related real estate information.If you provide your telephone number, you are giving us permission to call you in response to this request, even if this phone number is in the State and/or National Do Not Call Registry.
Already have an account? Login to your account.
