Share this property:
Contact Julie Ann Ludovico
Schedule A Showing
Request more information
- Home
- Property Search
- Search results
- 13055 Willow Grove Drive, RIVERVIEW, FL 33579
Property Photos
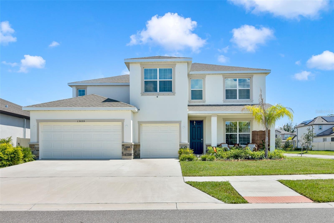

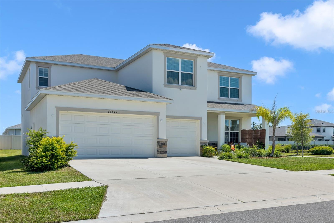
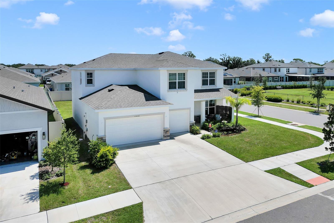
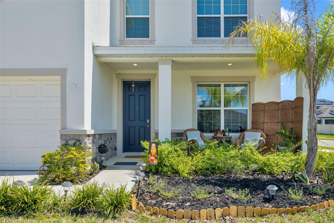
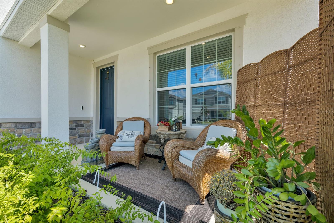

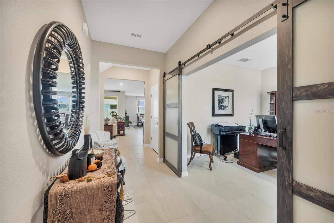


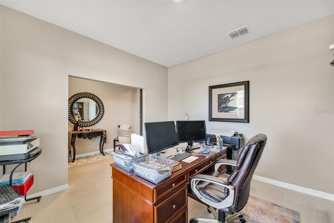
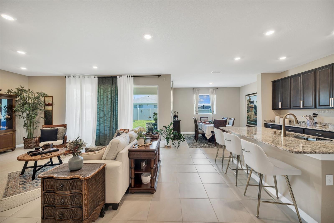
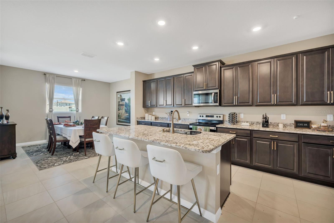
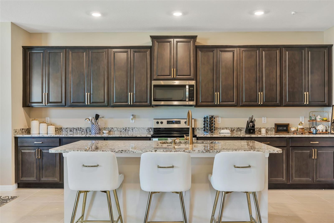
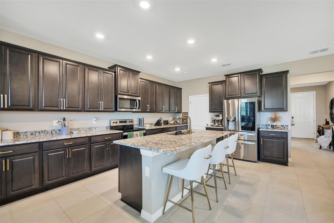

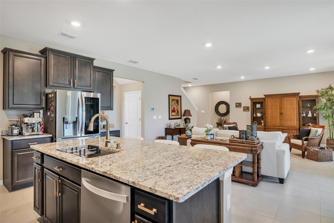
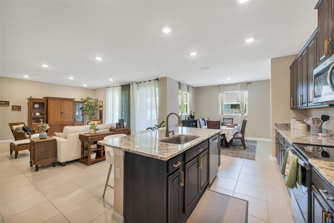
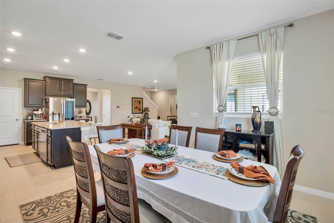

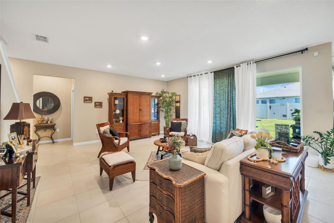
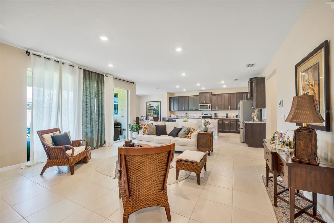
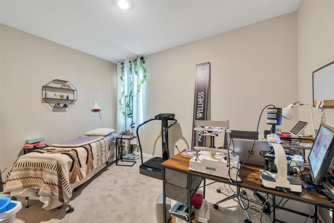
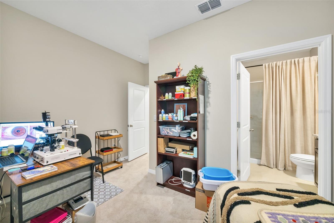
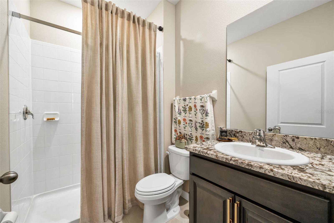
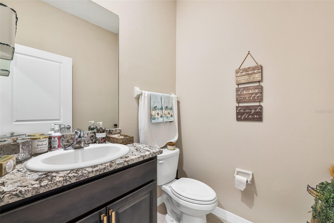
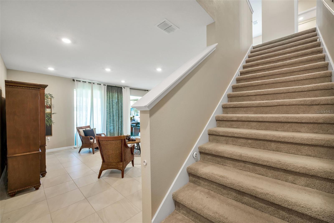
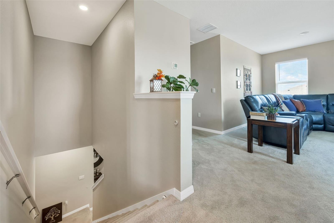
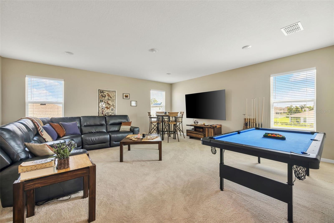
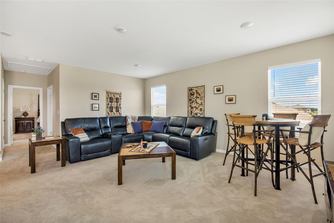
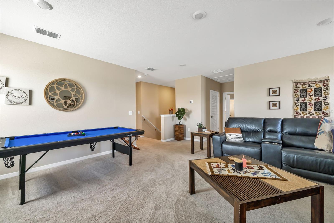
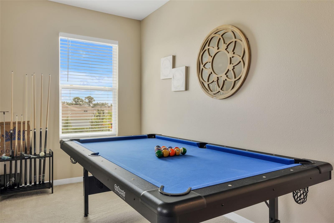
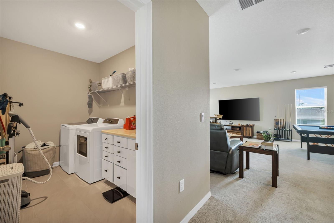
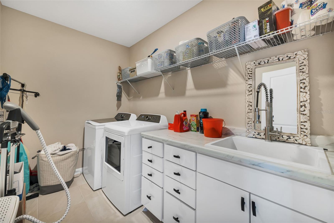
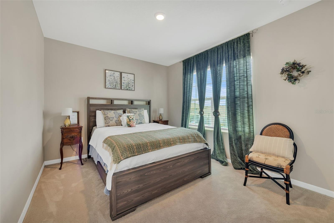
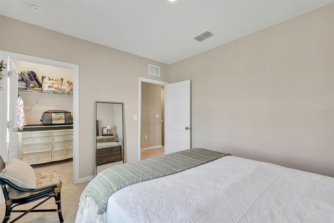
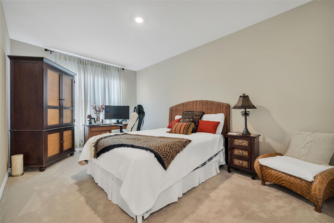
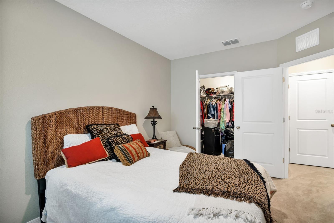
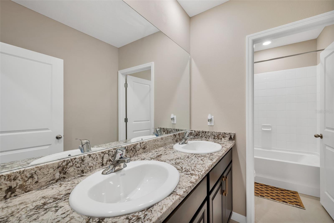
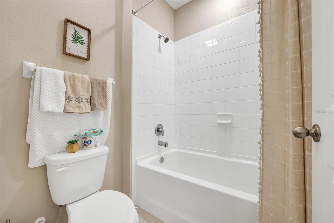
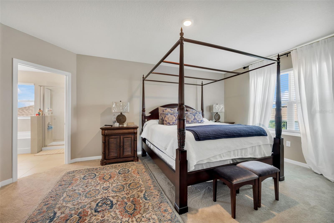
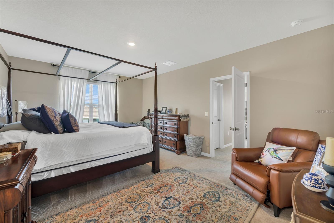
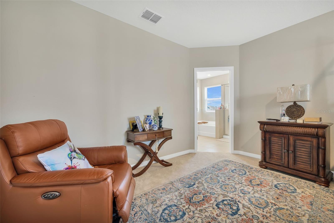
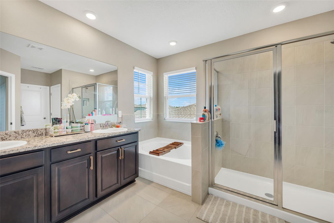
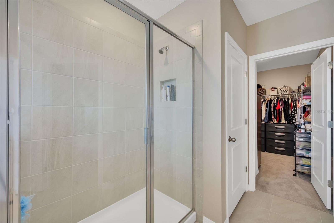
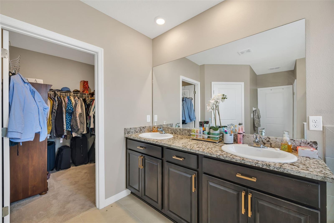
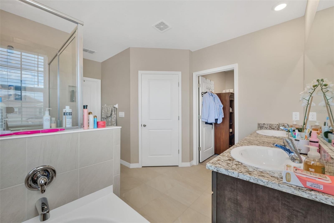
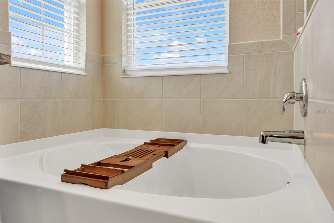
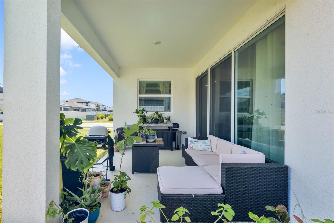
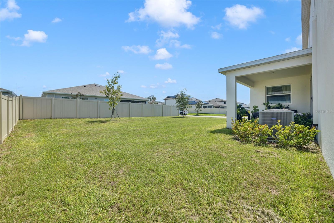
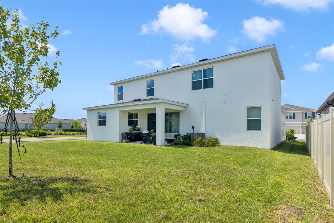
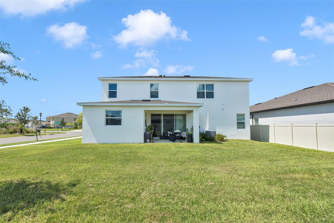
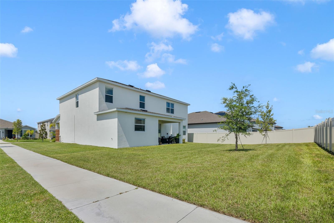

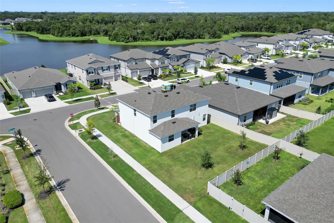
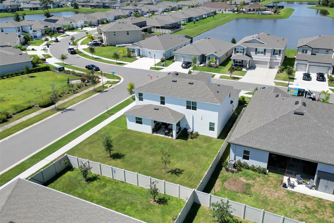
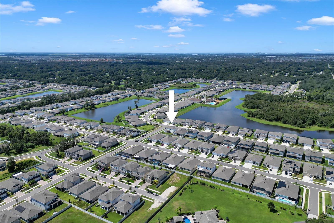

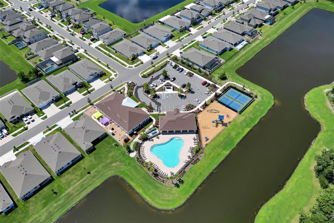
- MLS#: TB8306498 ( Residential )
- Street Address: 13055 Willow Grove Drive
- Viewed: 202
- Price: $645,000
- Price sqft: $151
- Waterfront: No
- Year Built: 2023
- Bldg sqft: 4266
- Bedrooms: 4
- Total Baths: 4
- Full Baths: 3
- 1/2 Baths: 1
- Garage / Parking Spaces: 3
- Days On Market: 160
- Additional Information
- Geolocation: 27.8172 / -82.2706
- County: HILLSBOROUGH
- City: RIVERVIEW
- Zipcode: 33579
- Subdivision: Belmond Reserve Ph 1
- Elementary School: Summerfield Crossing Elementar
- Middle School: Barrington Middle
- High School: East Bay HB
- Provided by: RE/MAX BAYSIDE REALTY LLC
- Contact: Rey Rodriguez
- 813-938-1781

- DMCA Notice
-
DescriptionDiscover the epitome of comfort and style in this striking 4 BED, 3.5 BATH, OFFICE & LOFT sanctuary nestled in Cedarbrook Community in Riverview Florida. Boasting a modern, open concept kitchen equipped with sleek stainless steel appliances, robust solid cabinets, and pristine countertops, this home is designed to impress and entertain. Step inside to find a welcoming atmosphere where each room seamlessly connects, punctuated by an array of unique features including a convenient IN LAW SUITE for multigenerational living, a versatile loft space for creativity and relaxation, a dedicated office for productivity, and a spacious backyard to enjoy gatherings. The thoughtful layout ensures a harmonious balance between entertainment and privacy. Elegant living spaces cater to both lively family gatherings and serene moments of solitude. Outside, the expansive lot size of 4266 sq ft presents a canvas for your landscaping dreams and outdoor activities. Residing in this coveted neighborhood means youre moments away from top rated schools, gourmet restaurants, boutique shopping, and essential public transportation links. Enjoy the benefits of a community where convenience and leisure converge. Embrace the opportunity to view this rare find and envision your familys future here. Your dream home awaits!
All
Similar
Features
Appliances
- Dishwasher
- Disposal
- Dryer
- Electric Water Heater
- Microwave
- Range
- Refrigerator
Association Amenities
- Clubhouse
- Maintenance
- Park
- Pickleball Court(s)
- Playground
- Pool
- Tennis Court(s)
Home Owners Association Fee
- 99.92
Association Name
- Inframark
Carport Spaces
- 0.00
Close Date
- 0000-00-00
Cooling
- Central Air
Country
- US
Covered Spaces
- 0.00
Exterior Features
- Hurricane Shutters
- Irrigation System
- Sidewalk
- Sliding Doors
Flooring
- Carpet
- Ceramic Tile
Garage Spaces
- 3.00
Heating
- Central
High School
- East Bay-HB
Interior Features
- High Ceilings
- Open Floorplan
- PrimaryBedroom Upstairs
- Solid Surface Counters
- Solid Wood Cabinets
- Stone Counters
- Walk-In Closet(s)
Legal Description
- BELMOND RESERVE PHASE 1 LOT 104
Levels
- Two
Living Area
- 3316.00
Lot Features
- Corner Lot
Middle School
- Barrington Middle
Area Major
- 33579 - Riverview
Net Operating Income
- 0.00
Occupant Type
- Owner
Parcel Number
- U-02-31-20-C5J-000000-00104.0
Pets Allowed
- Yes
Property Type
- Residential
Roof
- Shingle
School Elementary
- Summerfield Crossing Elementary
Sewer
- Public Sewer
Tax Year
- 2023
Township
- 31
Utilities
- Electricity Available
- Water Available
Views
- 202
Virtual Tour Url
- https://www.propertypanorama.com/instaview/stellar/TB8306498
Water Source
- Public
Year Built
- 2023
Zoning Code
- PD
Listing Data ©2025 Greater Fort Lauderdale REALTORS®
Listings provided courtesy of The Hernando County Association of Realtors MLS.
Listing Data ©2025 REALTOR® Association of Citrus County
Listing Data ©2025 Royal Palm Coast Realtor® Association
The information provided by this website is for the personal, non-commercial use of consumers and may not be used for any purpose other than to identify prospective properties consumers may be interested in purchasing.Display of MLS data is usually deemed reliable but is NOT guaranteed accurate.
Datafeed Last updated on March 10, 2025 @ 12:00 am
©2006-2025 brokerIDXsites.com - https://brokerIDXsites.com
Sign Up Now for Free!X
Call Direct: Brokerage Office: Mobile: 352.442.9386
Registration Benefits:
- New Listings & Price Reduction Updates sent directly to your email
- Create Your Own Property Search saved for your return visit.
- "Like" Listings and Create a Favorites List
* NOTICE: By creating your free profile, you authorize us to send you periodic emails about new listings that match your saved searches and related real estate information.If you provide your telephone number, you are giving us permission to call you in response to this request, even if this phone number is in the State and/or National Do Not Call Registry.
Already have an account? Login to your account.
