Share this property:
Contact Julie Ann Ludovico
Schedule A Showing
Request more information
- Home
- Property Search
- Search results
- 10809 Great Carlisle Court 10809, RIVERVIEW, FL 33578
Property Photos
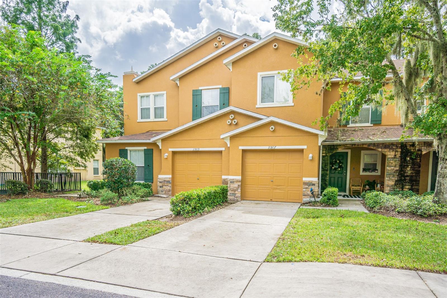

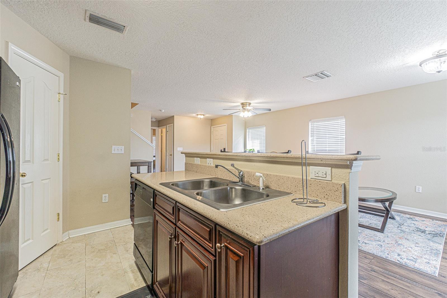
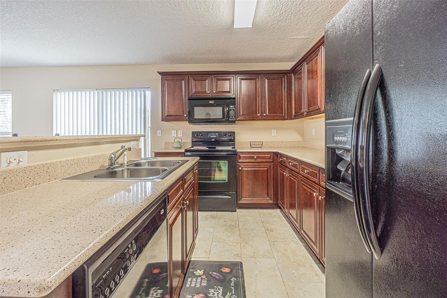
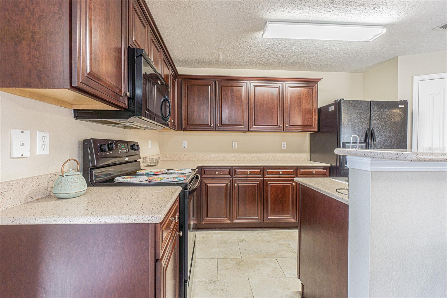
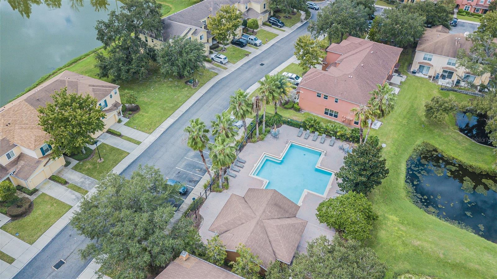
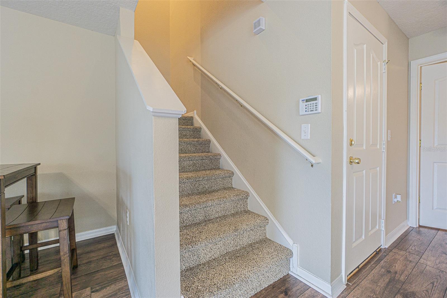
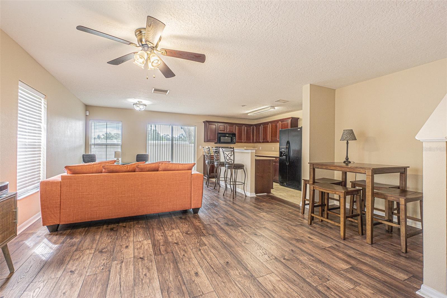
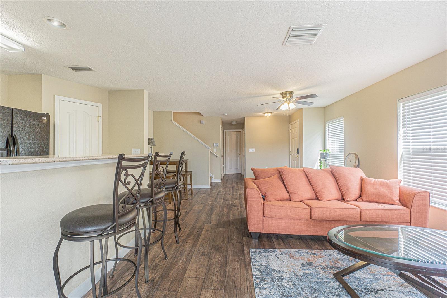
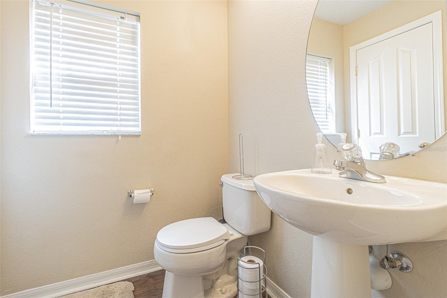
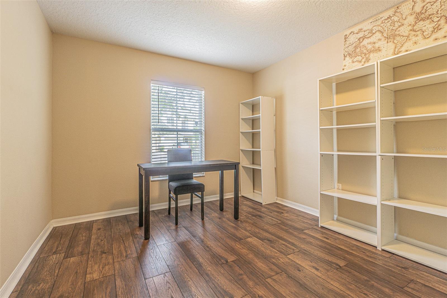
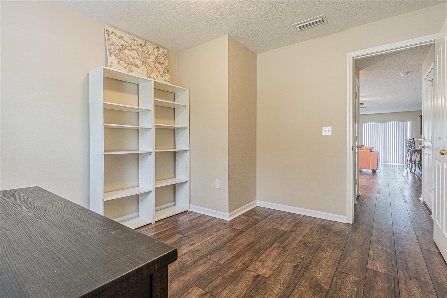
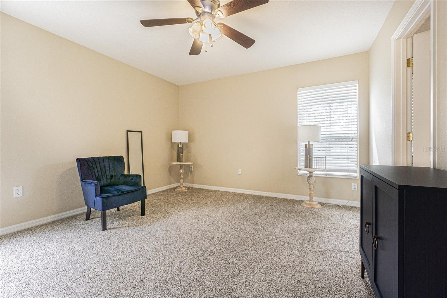
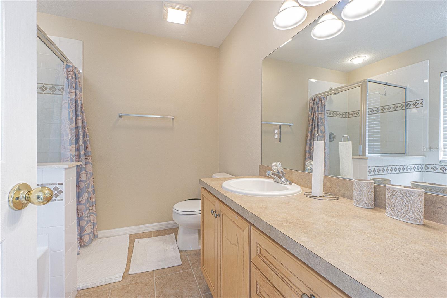
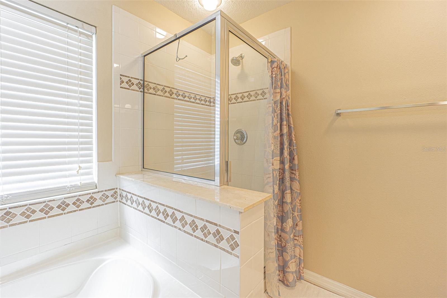
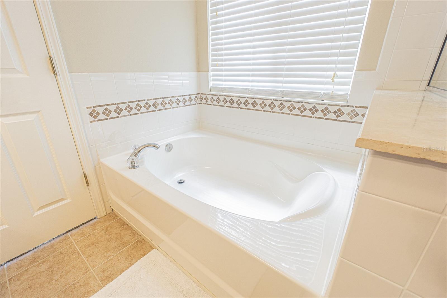
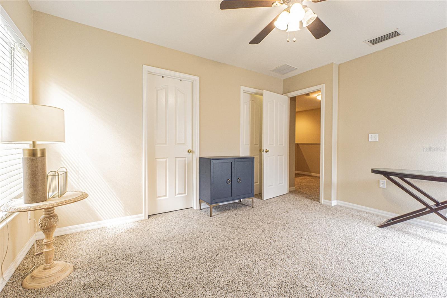
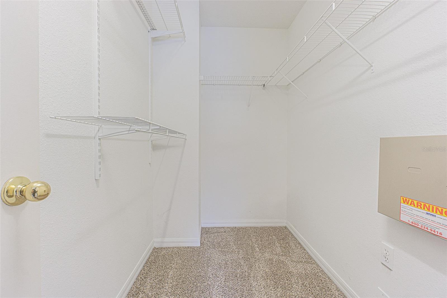
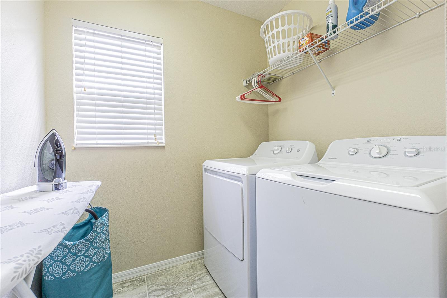
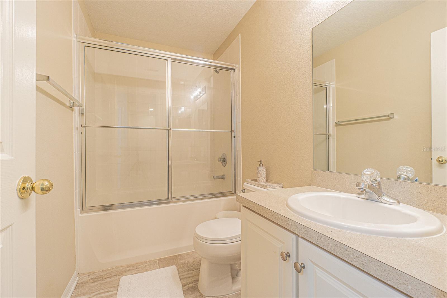
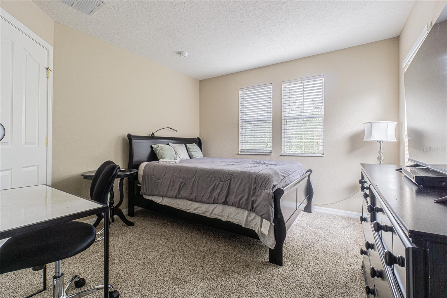
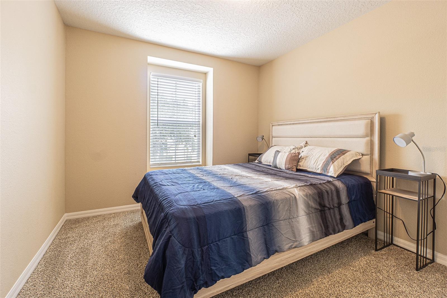
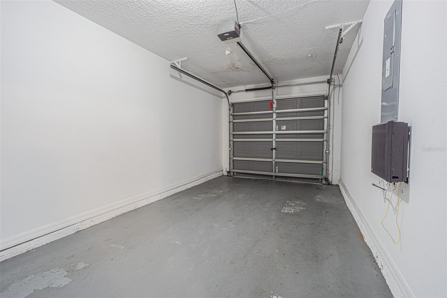
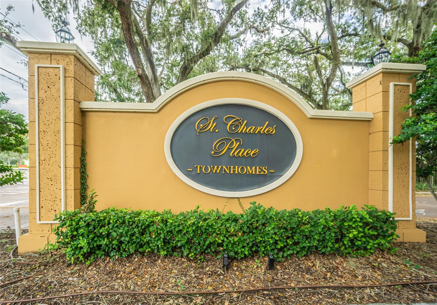
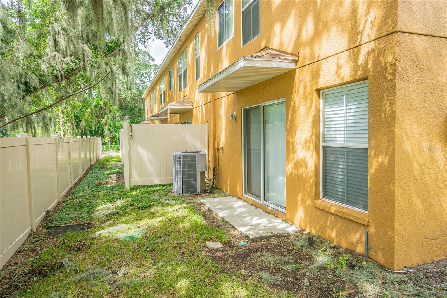
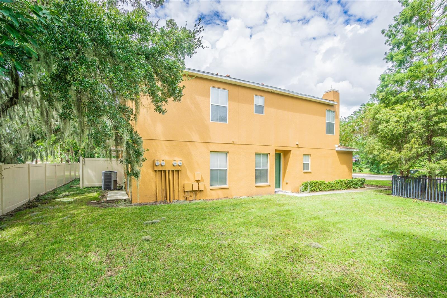
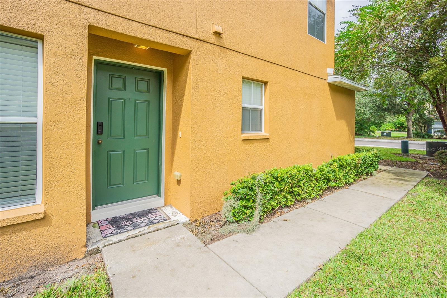
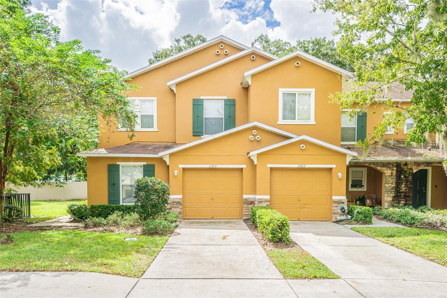
- MLS#: TB8307052 ( Residential Lease )
- Street Address: 10809 Great Carlisle Court 10809
- Viewed: 63
- Price: $2,550
- Price sqft: $1
- Waterfront: No
- Year Built: 2006
- Bldg sqft: 1708
- Bedrooms: 4
- Total Baths: 3
- Full Baths: 2
- 1/2 Baths: 1
- Garage / Parking Spaces: 1
- Days On Market: 122
- Additional Information
- Geolocation: 27.8792 / -82.3252
- County: HILLSBOROUGH
- City: RIVERVIEW
- Zipcode: 33578
- Subdivision: St Charles Place Ph 4
- Building: St Charles Place Ph 4
- Provided by: EXIT BAYSHORE REALTY
- Contact: Dennis Jones
- 813-839-6869

- DMCA Notice
-
DescriptionGorgeous 4/2/1 nestled in a tropical oasis. This home has an open floor spacous floor plan with newly installed luxury vinyl in the family room and den/office rooms. Upstair bedrooms have newer carpet and freshly painted. This well maintained, corner unit townhome has an updated kitchen and baths, decorative lighting, and neutral colored flooring and walls making it ready for you to move in. The large family room and dining provide enough space to host guests and to accommodate all the family members. The sliding glass doors out to the side yard and the abundance of windows allow plenty of natural light. The combination family room and dining room features solid countertops, tons of cabinets, and a large pantry with extra storage under the stairs. Off the foyer is a spacious room and half bath which is perfect for guests or can easily be transformed into a quiet office/flex room. The homes 4 bedrooms and 2 bathrooms can found upstairs.The master suite includes a large walk in closet and en suite master bath with glass enclosed walk in shower, garden tub, and large vanity. The other two spacious carpeted bedrooms share a full size bath with a shower/tub combo. A generously sized laundry room is also upstairs, making laundry chores so much easier. This home shows like new. 4th bedroom/flex/office. Supreme location, well maintanied bldg and grounds, enjoy the pool and the clubhouse. Access to Route 301, I75 and crosstown within minutes. Easy access to Downtown Tampa and MacDill AFB. Call today to schedule a showing.
All
Similar
Features
Appliances
- Built-In Oven
- Cooktop
- Disposal
- Dryer
- Electric Water Heater
- Ice Maker
- Microwave
- Other
- Range
- Refrigerator
- Washer
Home Owners Association Fee
- 0.00
Association Name
- Acris 813 805 2110
Carport Spaces
- 0.00
Close Date
- 0000-00-00
Cooling
- Central Air
Country
- US
Covered Spaces
- 0.00
Furnished
- Negotiable
Garage Spaces
- 1.00
Heating
- Central
Interior Features
- Open Floorplan
- Other
Levels
- Two
Living Area
- 1708.00
Area Major
- 33578 - Riverview
Net Operating Income
- 0.00
Occupant Type
- Vacant
Owner Pays
- Grounds Care
- Pest Control
- Pool Maintenance
- Recreational
- Sewer
- Taxes
- Trash Collection
- Water
Parcel Number
- U-08-30-20-88V-000000-00013.0
Pets Allowed
- Breed Restrictions
- Number Limit
- Pet Deposit
- Yes
Property Type
- Residential Lease
Tenant Pays
- Cleaning Fee
Unit Number
- 10809
Views
- 63
Virtual Tour Url
- https://www.propertypanorama.com/instaview/stellar/TB8307052
Year Built
- 2006
Listing Data ©2025 Greater Fort Lauderdale REALTORS®
Listings provided courtesy of The Hernando County Association of Realtors MLS.
Listing Data ©2025 REALTOR® Association of Citrus County
Listing Data ©2025 Royal Palm Coast Realtor® Association
The information provided by this website is for the personal, non-commercial use of consumers and may not be used for any purpose other than to identify prospective properties consumers may be interested in purchasing.Display of MLS data is usually deemed reliable but is NOT guaranteed accurate.
Datafeed Last updated on February 5, 2025 @ 12:00 am
©2006-2025 brokerIDXsites.com - https://brokerIDXsites.com
Sign Up Now for Free!X
Call Direct: Brokerage Office: Mobile: 352.442.9386
Registration Benefits:
- New Listings & Price Reduction Updates sent directly to your email
- Create Your Own Property Search saved for your return visit.
- "Like" Listings and Create a Favorites List
* NOTICE: By creating your free profile, you authorize us to send you periodic emails about new listings that match your saved searches and related real estate information.If you provide your telephone number, you are giving us permission to call you in response to this request, even if this phone number is in the State and/or National Do Not Call Registry.
Already have an account? Login to your account.
