Share this property:
Contact Julie Ann Ludovico
Schedule A Showing
Request more information
- Home
- Property Search
- Search results
- 5108 Longboat Boulevard, TAMPA, FL 33615
Property Photos
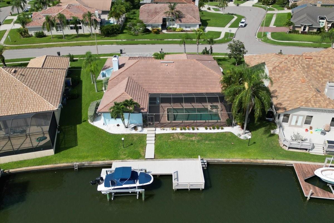

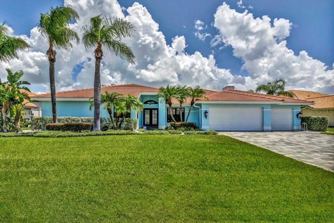
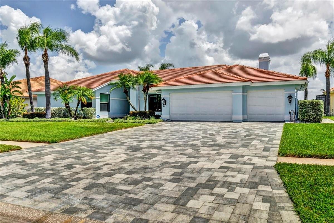
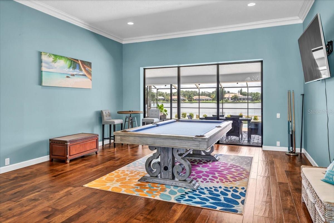
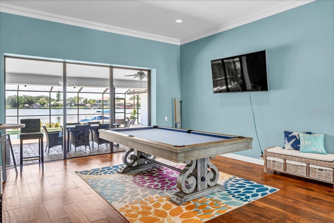
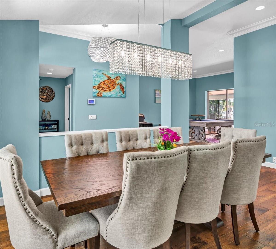
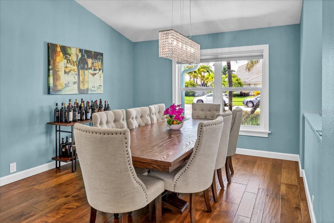
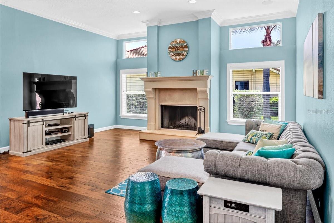
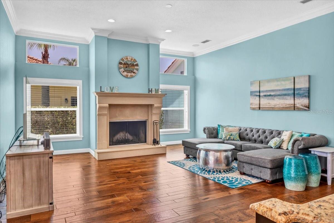
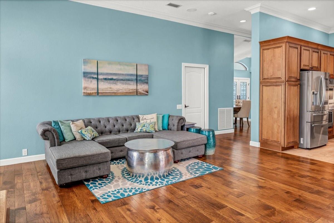
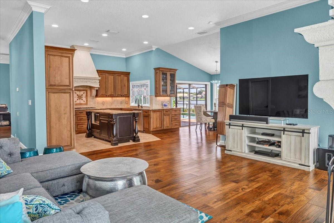
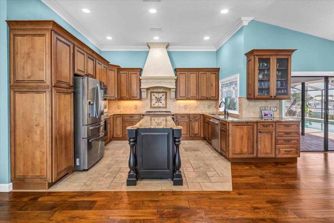
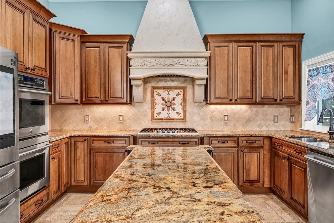
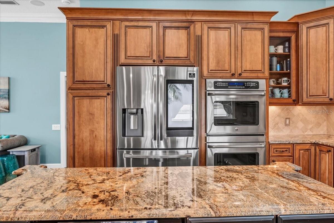
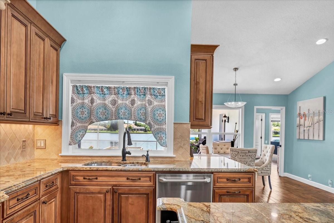
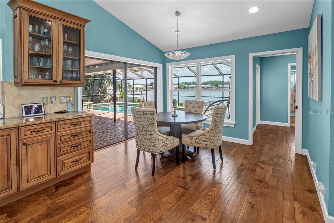
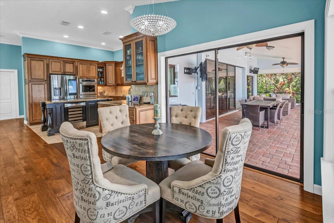
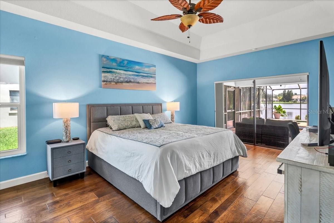
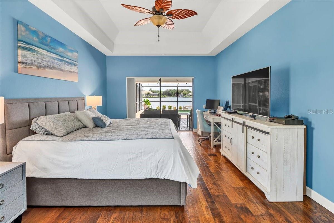
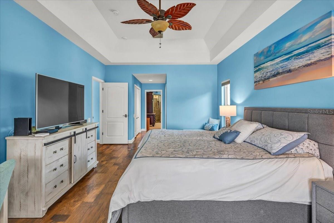
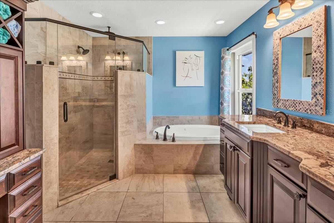
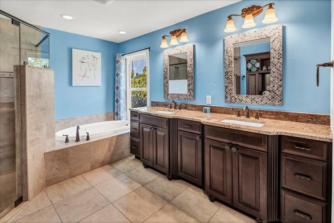
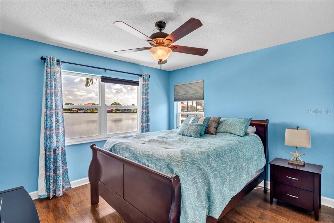
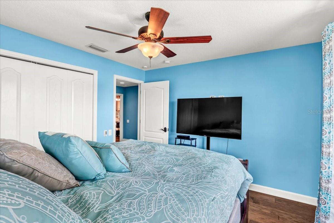
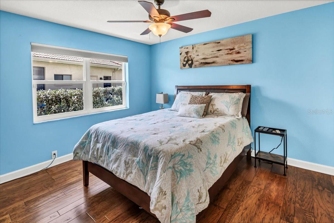
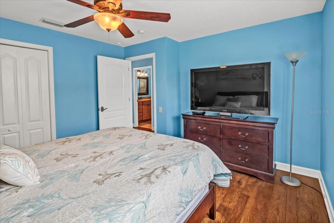
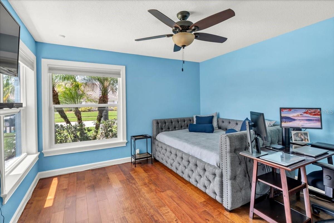
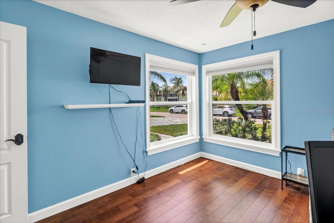
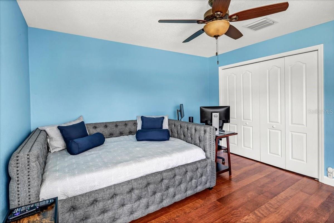
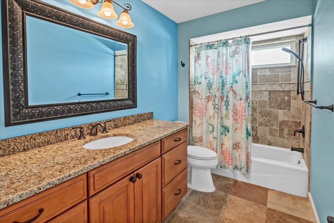
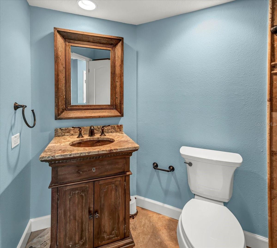
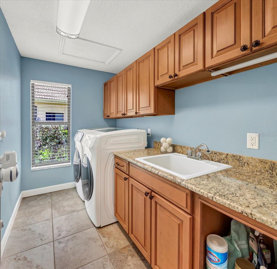
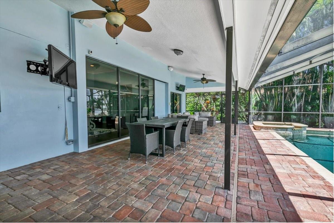
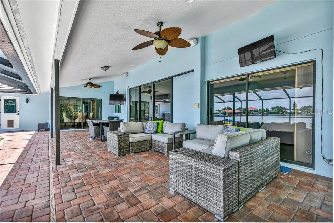
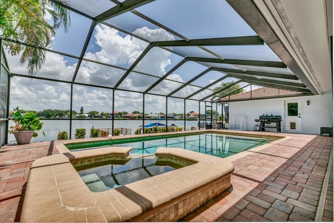
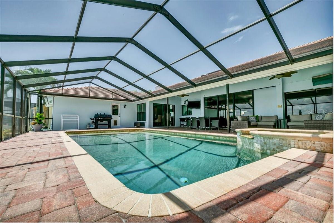
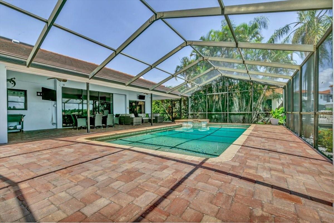
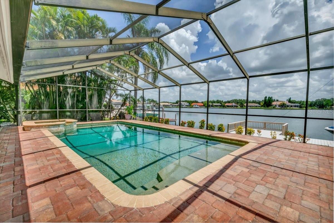
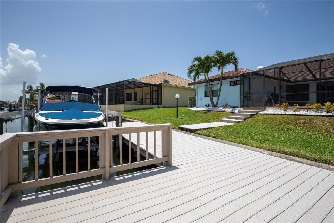
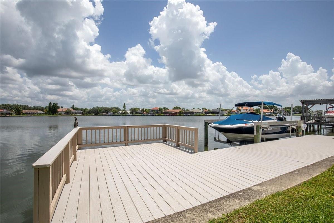
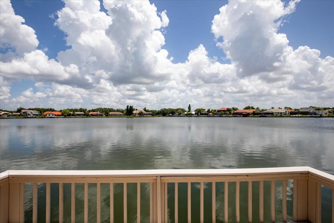
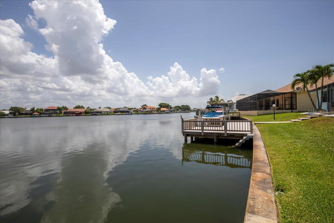
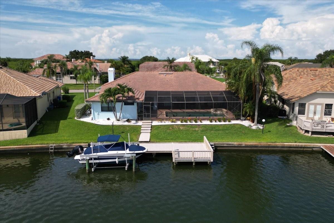
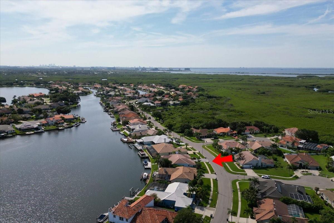
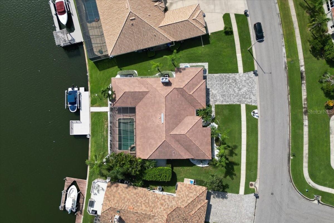
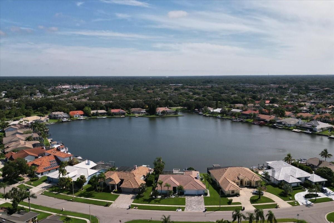
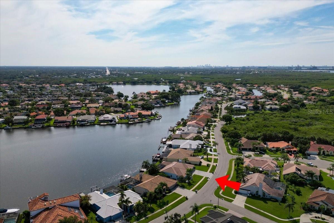
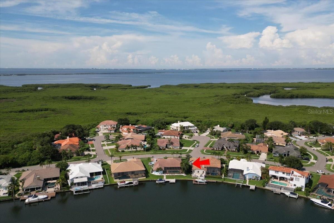
- MLS#: TB8307280 ( Residential )
- Street Address: 5108 Longboat Boulevard
- Viewed: 19
- Price: $1,500,000
- Price sqft: $369
- Waterfront: Yes
- Wateraccess: Yes
- Waterfront Type: Lake
- Year Built: 1989
- Bldg sqft: 4067
- Bedrooms: 4
- Total Baths: 3
- Full Baths: 3
- Garage / Parking Spaces: 3
- Days On Market: 83
- Additional Information
- Geolocation: 27.9967 / -82.6065
- County: HILLSBOROUGH
- City: TAMPA
- Zipcode: 33615
- Subdivision: Bayside West
- Provided by: SMITH & ASSOCIATES REAL ESTATE
- Contact: Bethsabe Bockman-Pedersen
- 727-342-3800

- DMCA Notice
-
DescriptionDiscover the sought after waterfront community of Bayside West in west Tampa, Florida, where expansive freshwater lake views and boating access to Tampa Bay provide a boater's dream come true. With its sprawling split floor plan design, this one story, block construction home features 4 bedrooms, 3 baths, a formal living room, formal dining, and a separate family room showcasing a stone faced wood burning fireplace. This distinguishable home has enjoyed a robust list of over $100K in meaningful improvements since 2019, ensuring a refined lifestyle with peace of mind. Tall cathedral ceilings and scraped hickory hardwood floors, complemented by elegant crown moldings, create a sophisticated ambiance. The well appointed contemporary chefs kitchen boasts an array of solid wood soft close cabinetry to keep you organized. Additional features include Granite countertops, built in pantry, Viking 5 burner gas range, double ovens, a pass through window to the lanai, travertine flooring, as well as an eat in kitchen area. Spacious primary bedroom retreat with lake views showcases a high tray ceiling, two walk in custom closets, spa like en suite bathroom with double vanity, soaking tub, step in shower, separate water closet, and a make up vanity with built in storage. You will appreciate the generous size interior laundry room with sink and ample storage. The outdoor Florida style with the large screened in lanai, complete with a pool, spa and a pool sun shelf, offers fun in the sun with breathtaking lake views. The Trex dock with ample lounging area is smartly fitted with a 10K lb boat lift fitted with water. Too many more features to include here, however, the attached oversized 3 car garage, newly installed driveway pavers, french drains, and polished landscaped grounds providing privacy, add to this exquisite property. Community amenities such as, tennis courts, a basketball court, dog play area, and childrens playground are in close proximity. Location, location, location is true here as this waterfront community is conveniently located near Tampa International Airport, International Plaza, downtown Tampa, top rated schools, and the nationally acclaimed beautiful sandy beaches. Welcome home!
All
Similar
Features
Waterfront Description
- Lake
Appliances
- Built-In Oven
- Convection Oven
- Cooktop
- Dishwasher
- Disposal
- Gas Water Heater
- Microwave
- Range Hood
- Refrigerator
- Tankless Water Heater
- Washer
- Water Softener
- Wine Refrigerator
Association Amenities
- Basketball Court
- Fence Restrictions
- Security
Home Owners Association Fee
- 1198.00
Home Owners Association Fee Includes
- Common Area Taxes
- Maintenance Grounds
- Maintenance
- Recreational Facilities
- Security
- Sewer
- Trash
- Water
Association Name
- GreenAcre Properties / Ray Leonard
Association Phone
- 813-600-1100
Carport Spaces
- 0.00
Close Date
- 0000-00-00
Cooling
- Central Air
Country
- US
Covered Spaces
- 0.00
Exterior Features
- Irrigation System
- Private Mailbox
- Rain Gutters
- Sliding Doors
Flooring
- Hardwood
- Tile
- Travertine
Garage Spaces
- 3.00
Heating
- Central
- Electric
Interior Features
- Built-in Features
- Ceiling Fans(s)
- Crown Molding
- High Ceilings
- Kitchen/Family Room Combo
- Solid Surface Counters
- Solid Wood Cabinets
- Split Bedroom
- Stone Counters
- Thermostat
- Walk-In Closet(s)
- Window Treatments
Legal Description
- BAYSIDE WEST LOT 17 BLOCK 1
Levels
- One
Living Area
- 2894.00
Lot Features
- Flood Insurance Required
- FloodZone
- Landscaped
- Sidewalk
- Paved
Area Major
- 33615 - Tampa / Town and Country
Net Operating Income
- 0.00
Occupant Type
- Owner
Parcel Number
- U-33-28-17-0BK-000001-00017.0
Parking Features
- Driveway
- Garage Door Opener
- Golf Cart Parking
- Oversized
Pets Allowed
- Yes
Pool Features
- Auto Cleaner
- Gunite
- Heated
- In Ground
- Lighting
- Salt Water
- Screen Enclosure
- Tile
Property Type
- Residential
Roof
- Tile
Sewer
- Public Sewer
Tax Year
- 2023
Township
- 28
Utilities
- Cable Connected
- Propane
- Public
- Street Lights
- Underground Utilities
View
- Water
Views
- 19
Virtual Tour Url
- https://youtu.be/05tM0Fz85GE
Water Source
- Public
Year Built
- 1989
Zoning Code
- PD
Listing Data ©2024 Greater Fort Lauderdale REALTORS®
Listings provided courtesy of The Hernando County Association of Realtors MLS.
Listing Data ©2024 REALTOR® Association of Citrus County
Listing Data ©2024 Royal Palm Coast Realtor® Association
The information provided by this website is for the personal, non-commercial use of consumers and may not be used for any purpose other than to identify prospective properties consumers may be interested in purchasing.Display of MLS data is usually deemed reliable but is NOT guaranteed accurate.
Datafeed Last updated on December 28, 2024 @ 12:00 am
©2006-2024 brokerIDXsites.com - https://brokerIDXsites.com
Sign Up Now for Free!X
Call Direct: Brokerage Office: Mobile: 352.442.9386
Registration Benefits:
- New Listings & Price Reduction Updates sent directly to your email
- Create Your Own Property Search saved for your return visit.
- "Like" Listings and Create a Favorites List
* NOTICE: By creating your free profile, you authorize us to send you periodic emails about new listings that match your saved searches and related real estate information.If you provide your telephone number, you are giving us permission to call you in response to this request, even if this phone number is in the State and/or National Do Not Call Registry.
Already have an account? Login to your account.
