Share this property:
Contact Julie Ann Ludovico
Schedule A Showing
Request more information
- Home
- Property Search
- Search results
- 5413 Cafrey Place, APOLLO BEACH, FL 33572
Property Photos
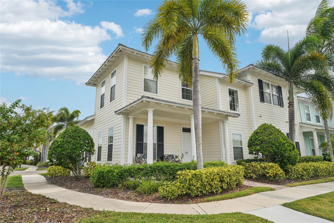

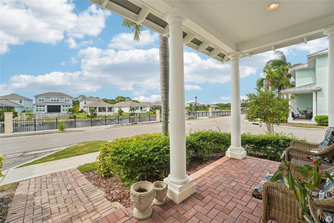
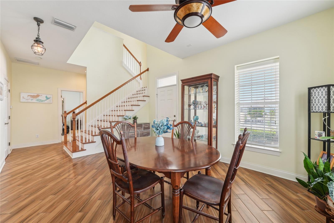
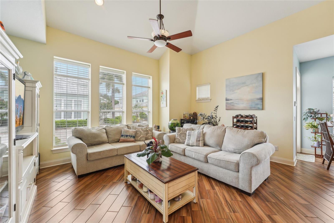
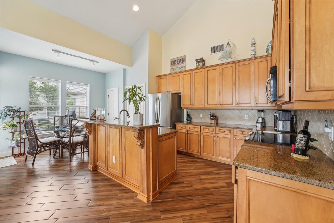


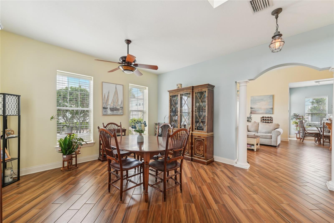
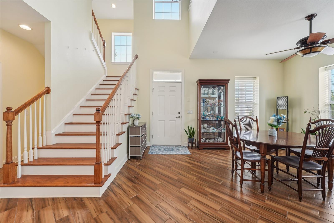
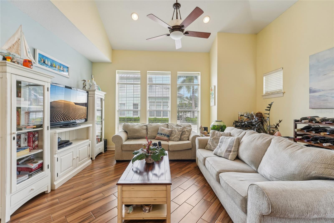
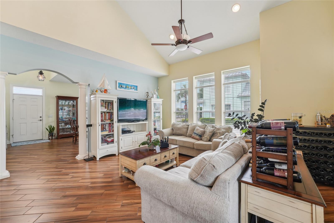
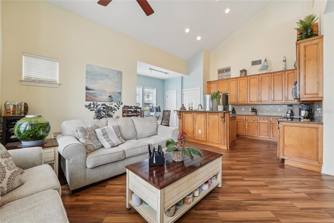
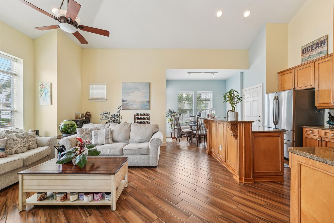
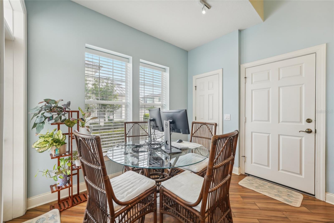
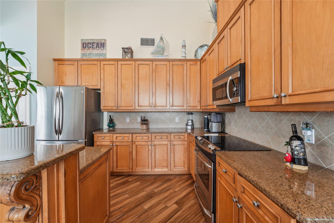
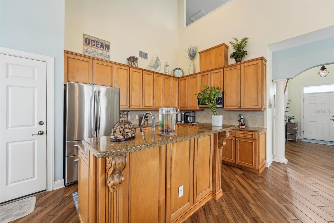
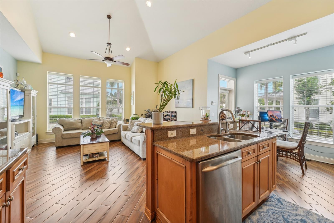
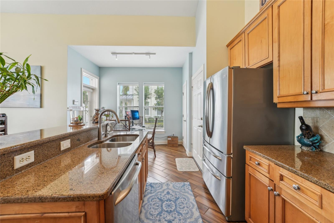
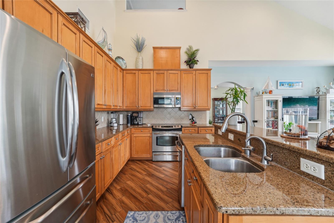
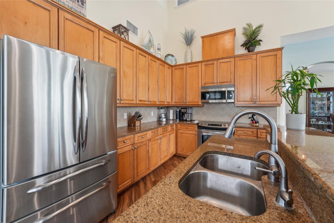
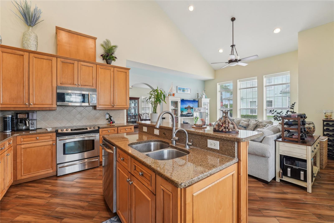
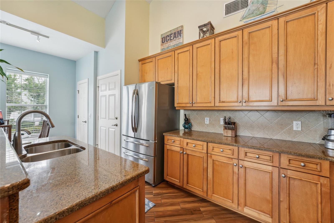
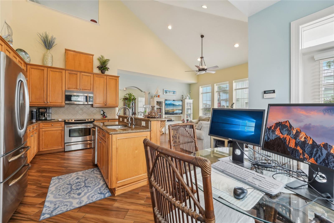
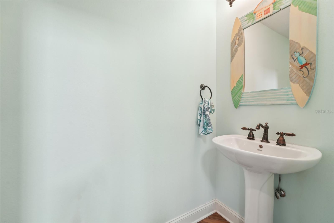
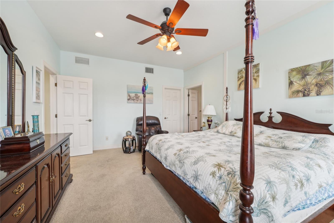
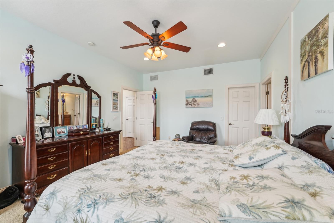
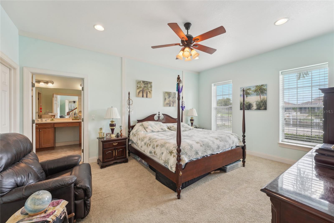
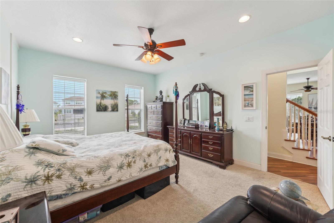
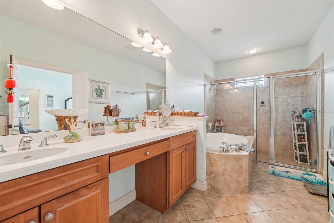
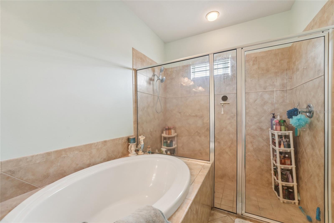
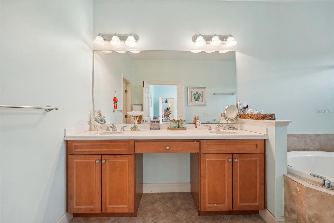
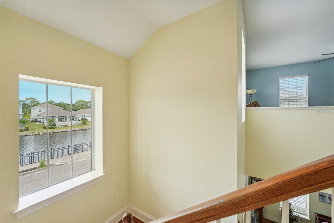
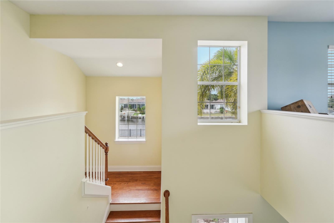
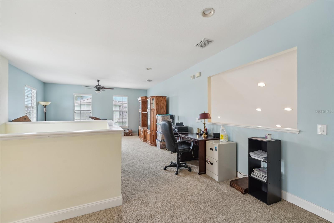
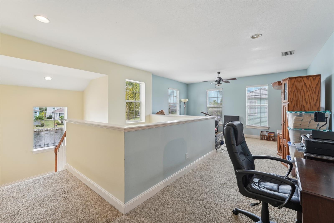
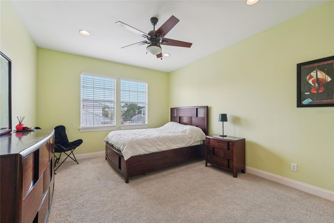

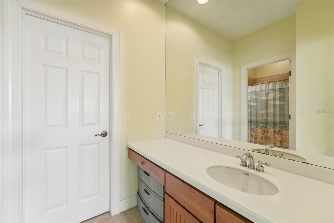
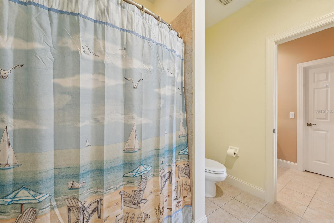
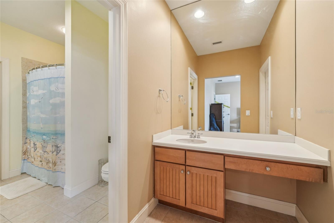
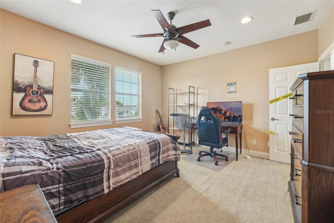
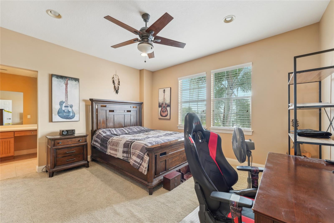
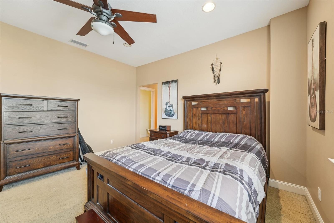
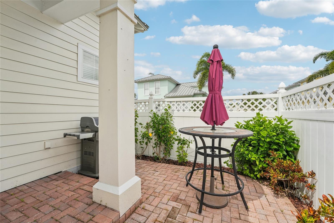
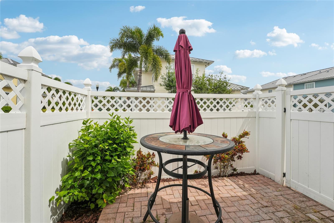
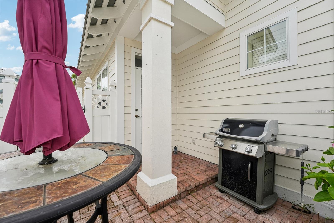
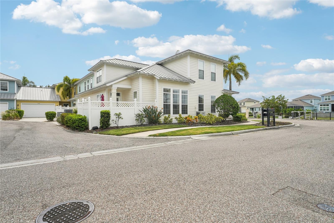
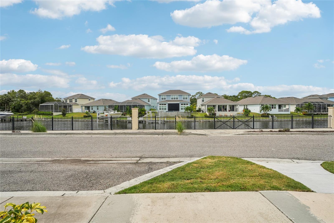
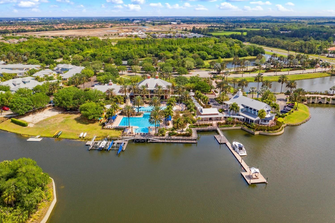
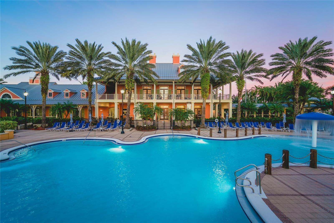

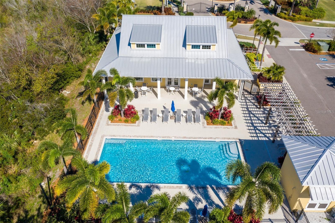
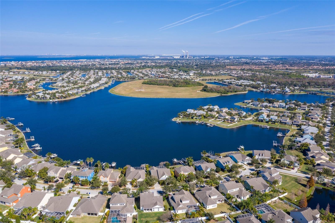
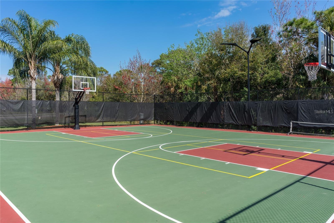
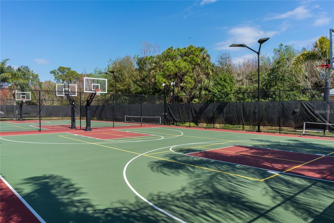
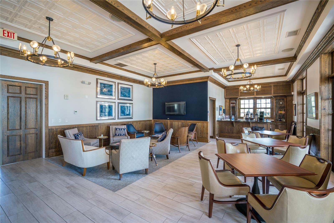
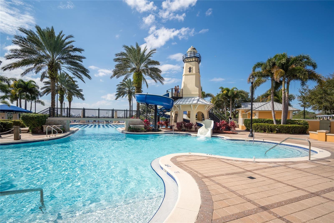
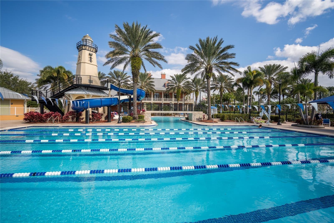
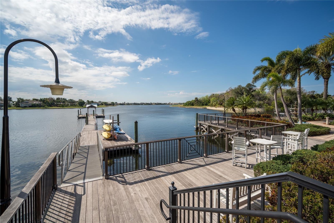
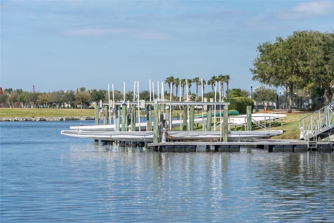
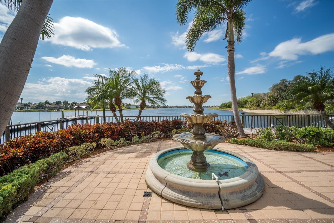
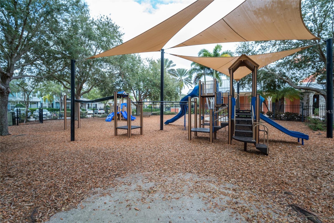
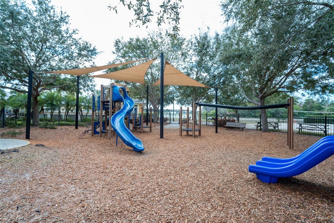
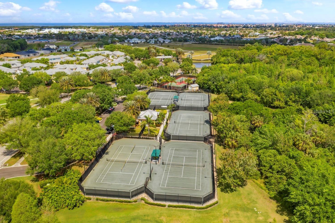
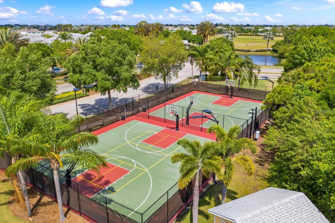
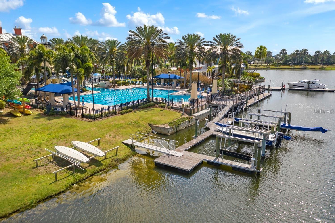
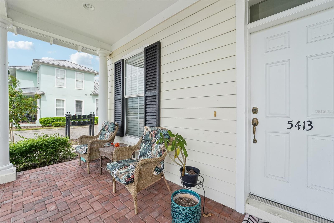
- MLS#: TB8307598 ( Residential )
- Street Address: 5413 Cafrey Place
- Viewed: 75
- Price: $435,000
- Price sqft: $136
- Waterfront: No
- Year Built: 2005
- Bldg sqft: 3191
- Bedrooms: 3
- Total Baths: 3
- Full Baths: 2
- 1/2 Baths: 1
- Garage / Parking Spaces: 2
- Days On Market: 210
- Additional Information
- Geolocation: 27.7494 / -82.4185
- County: HILLSBOROUGH
- City: APOLLO BEACH
- Zipcode: 33572
- Subdivision: Mirabay Prcl 5b
- Elementary School: Apollo Beach
- Middle School: Eisenhower
- High School: Lennard
- Provided by: BHHS FLORIDA PROPERTIES GROUP
- Contact: Jessica Jimenez
- 813-908-8788

- DMCA Notice
-
DescriptionSELLER MOTIVATED! This waterfront maintenance free townhome seamlessly combines comfort and convenience, featuring three bedrooms, including a primary suite located on the first floor. Enjoy open living areas, a charming front porch with water views, a private patio, and a two car garage. MiraBay is a highly desirable waterfront community known for its extensive amenities, vibrant clubs, and year round events for residents. With maintenance free living, the monthly fee includes groundskeeping and water services. As you enter this bright and spacious townhome, you will be greeted by an open living area bathed in natural light and views of the water from multiple windows. The eat in kitchen features stone countertops, stainless steel appliances, and ample cabinetry for storage. The expansive primary suite serves as a tranquil retreat, complete with a large walk in closet featuring custom shelving and an en suite bathroom that includes a walk in shower, a relaxing tub, and dual sinks. Upstairs, two additional bedrooms share a Jack and Jill bathroom, while the versatile loft space can be used as an office, play area or media room. Recent updates include new A/C units installed in 2018, a new water heater in 2024, and exterior paint completed in 2023. The homeowners' association covers all exterior maintenance, FLOOD & PROPERTY INSURANCE, pest control, exterior painting, a metal roof + reserves for future replacement, weekly landscaping, and both interior and exterior water services. This townhome is just steps away from the MiraBay Resort Style Clubhouse, which offers a wide range of amenities, including a recreation center, heated pool, waterslide, spa, gym, playgrounds, caf, lounge, and pickleball, tennis, and basketball courts. Residents also have access to kayaks, sailboats, and paddle boards. In addition to its resort style amenities, this townhome is conveniently located near downtown Tampa, MacDill AFB, St. Petersburg, Sarasota, and the Gulf Beaches. This move in ready townhome is sure to impress! Schedule your visit today to experience the vibrant lifestyle that MiraBay has to offer.
All
Similar
Features
Appliances
- Dishwasher
- Dryer
- Microwave
- Range
- Refrigerator
- Washer
Home Owners Association Fee
- 830.51
Home Owners Association Fee Includes
- Guard - 24 Hour
- Pool
- Insurance
- Maintenance Structure
- Maintenance Grounds
- Pest Control
- Recreational Facilities
- Security
- Water
Association Name
- Rizzetta & Company Inc
Association Phone
- 813.933.5571
Carport Spaces
- 0.00
Close Date
- 0000-00-00
Cooling
- Central Air
Country
- US
Covered Spaces
- 0.00
Exterior Features
- Tennis Court(s)
Flooring
- Carpet
- Tile
- Wood
Garage Spaces
- 2.00
Heating
- Central
High School
- Lennard-HB
Insurance Expense
- 0.00
Interior Features
- Vaulted Ceiling(s)
- Walk-In Closet(s)
- Window Treatments
Legal Description
- MIRABAY PARCEL 5B LOT 6 BLOCK 70
Levels
- Two
Living Area
- 2612.00
Middle School
- Eisenhower-HB
Area Major
- 33572 - Apollo Beach / Ruskin
Net Operating Income
- 0.00
Occupant Type
- Owner
Open Parking Spaces
- 0.00
Other Expense
- 0.00
Parcel Number
- U-29-31-19-76J-000070-00006.0
Pets Allowed
- Cats OK
- Dogs OK
Property Condition
- Completed
Property Type
- Residential
Roof
- Metal
School Elementary
- Apollo Beach-HB
Sewer
- Public Sewer
Tax Year
- 2023
Township
- 31
Utilities
- BB/HS Internet Available
- Cable Available
- Public
Views
- 75
Virtual Tour Url
- https://www.propertypanorama.com/instaview/stellar/TB8307598
Water Source
- Public
Year Built
- 2005
Zoning Code
- PD
Listing Data ©2025 Greater Fort Lauderdale REALTORS®
Listings provided courtesy of The Hernando County Association of Realtors MLS.
Listing Data ©2025 REALTOR® Association of Citrus County
Listing Data ©2025 Royal Palm Coast Realtor® Association
The information provided by this website is for the personal, non-commercial use of consumers and may not be used for any purpose other than to identify prospective properties consumers may be interested in purchasing.Display of MLS data is usually deemed reliable but is NOT guaranteed accurate.
Datafeed Last updated on April 26, 2025 @ 12:00 am
©2006-2025 brokerIDXsites.com - https://brokerIDXsites.com
Sign Up Now for Free!X
Call Direct: Brokerage Office: Mobile: 352.442.9386
Registration Benefits:
- New Listings & Price Reduction Updates sent directly to your email
- Create Your Own Property Search saved for your return visit.
- "Like" Listings and Create a Favorites List
* NOTICE: By creating your free profile, you authorize us to send you periodic emails about new listings that match your saved searches and related real estate information.If you provide your telephone number, you are giving us permission to call you in response to this request, even if this phone number is in the State and/or National Do Not Call Registry.
Already have an account? Login to your account.
