Share this property:
Contact Julie Ann Ludovico
Schedule A Showing
Request more information
- Home
- Property Search
- Search results
- 2719 Lake Avenue, TAMPA, FL 33607
Property Photos
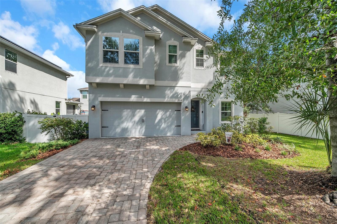

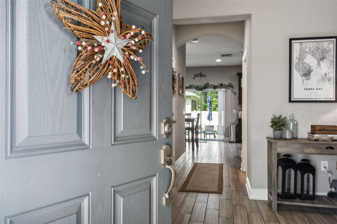
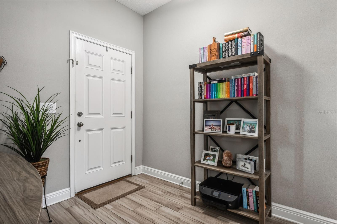
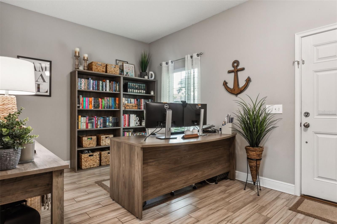
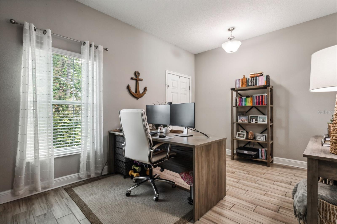
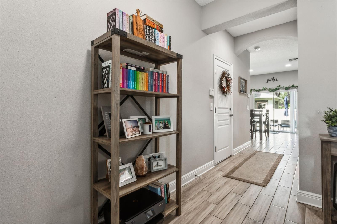
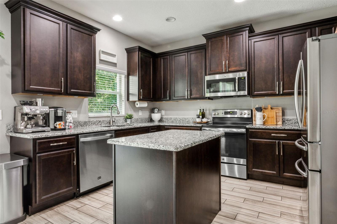
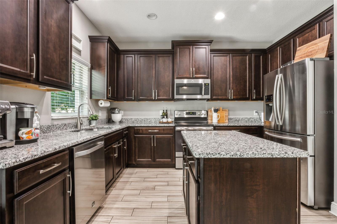
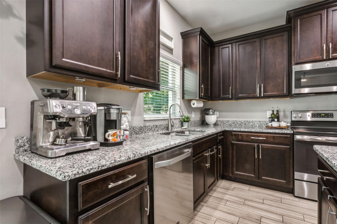
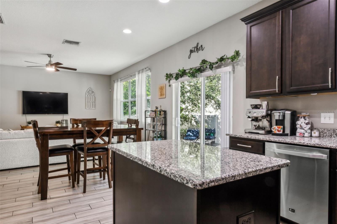
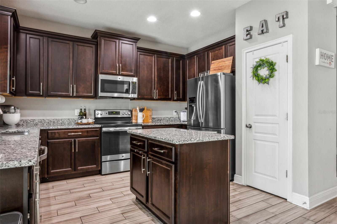
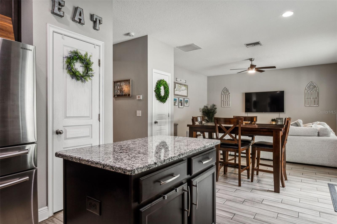
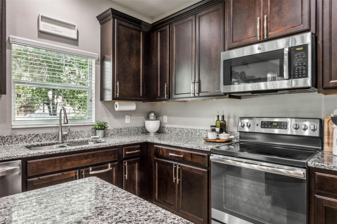
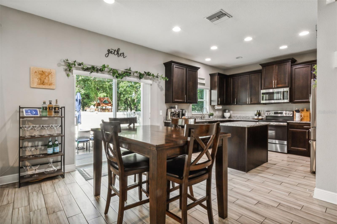
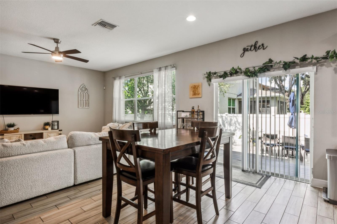
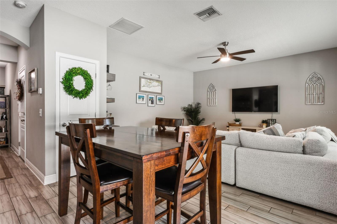
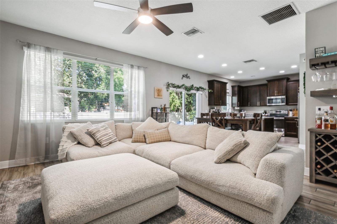
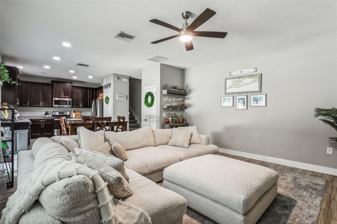
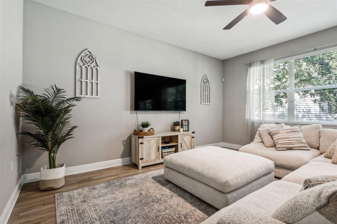
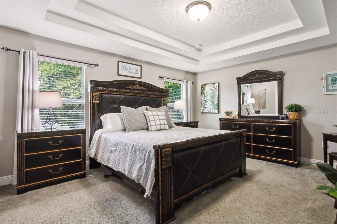
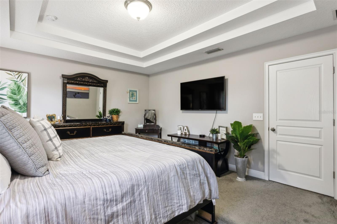
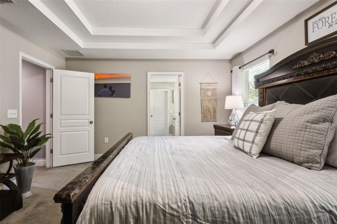
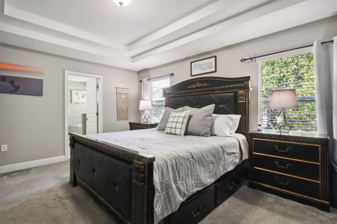
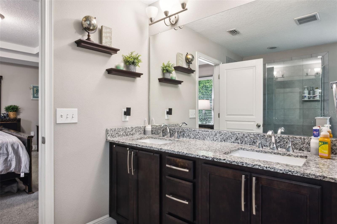
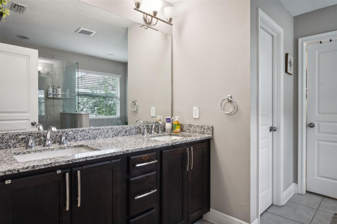
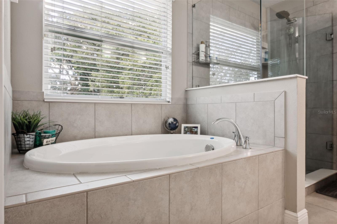
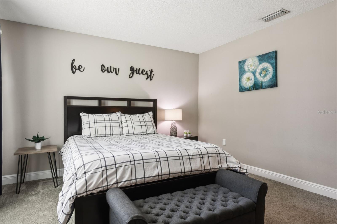
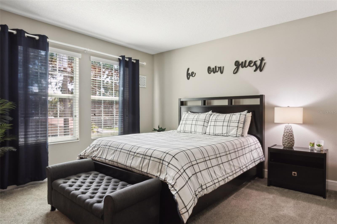
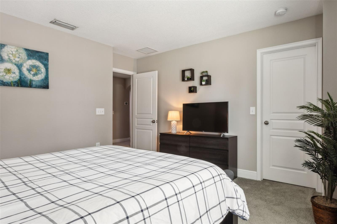
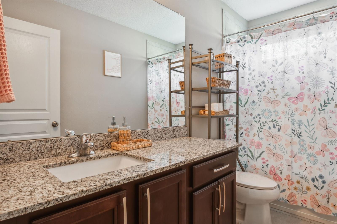
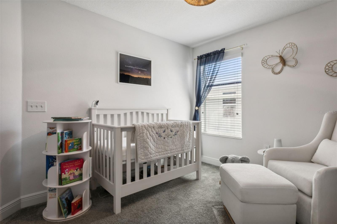
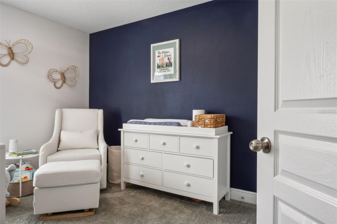
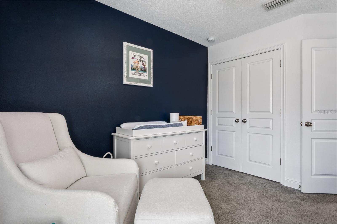
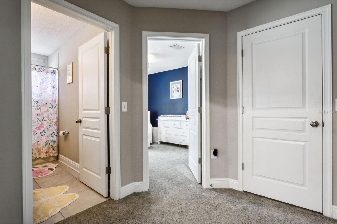
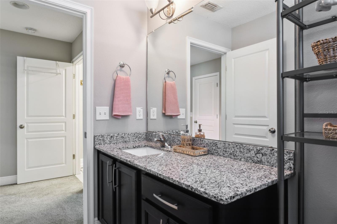
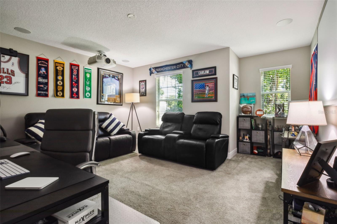
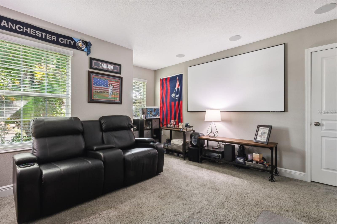
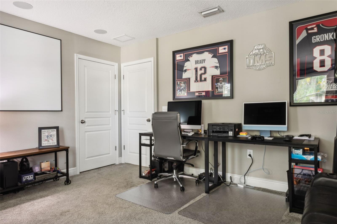
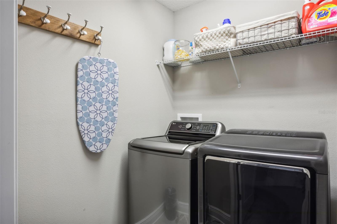
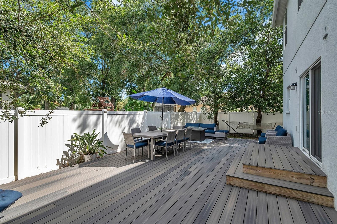
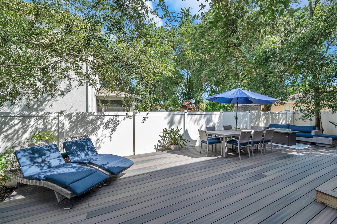
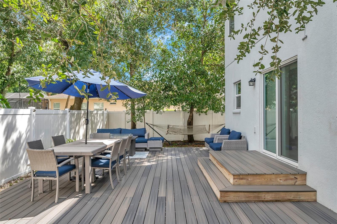
- MLS#: TB8307605 ( Residential )
- Street Address: 2719 Lake Avenue
- Viewed: 69
- Price: $625,000
- Price sqft: $242
- Waterfront: No
- Year Built: 2017
- Bldg sqft: 2582
- Bedrooms: 4
- Total Baths: 3
- Full Baths: 2
- 1/2 Baths: 1
- Garage / Parking Spaces: 2
- Days On Market: 131
- Additional Information
- Geolocation: 27.9779 / -82.4885
- County: HILLSBOROUGH
- City: TAMPA
- Zipcode: 33607
- Elementary School: Tampa Bay Boluevard HB
- Middle School: Madison HB
- High School: Jefferson
- Provided by: RE/MAX ALLIANCE GROUP
- Contact: James Falcon
- 813-259-0000

- DMCA Notice
-
DescriptionWelcome to your newer construction home built by Domain Homes in 2017. This ideal floor plan offers4 bedroomsand2.5 bathroomswith a modern, open concept layout. The main floor features a bright living area that flows into a stylish kitchen with stainless steel appliances, a large island, and ample cabinetryperfect for both casual meals and entertaining. The back yard is finished out with a complete trex deck system for easy maintenance and an expansive outdoor living space. Upstairs, the spaciousmaster suiteincludes a walk in closet and a private en suite bathroom with dual vanities and a large walk in shower. Three additional bedrooms provide plenty of space for family, guests, or a home office. The third bedroom is outfitted with a built in entertainment system featuring ceiling speakers, projector, and drop down screen. Conveniently located in West Tampa,this home is close to Tampa International Airport, Midtown, Raymond James, Downtown Tampa, Hyde Park Village, parks, schools, shopping, and dining, making it perfect for both work and play.Only 30 minutes to Tampa Bay's finest beaches. Built with modern construction standards, this home is move in ready and waiting for you to make it your own!
All
Similar
Features
Appliances
- Dishwasher
- Disposal
- Electric Water Heater
- Microwave
- Range
Home Owners Association Fee
- 0.00
Carport Spaces
- 0.00
Close Date
- 0000-00-00
Cooling
- Central Air
- Zoned
Country
- US
Covered Spaces
- 0.00
Exterior Features
- Hurricane Shutters
- Rain Gutters
- Sliding Doors
Flooring
- Carpet
- Ceramic Tile
Garage Spaces
- 2.00
Green Energy Efficient
- Windows
Heating
- Central
- Heat Pump
- Zoned
High School
- Jefferson
Interior Features
- Eat-in Kitchen
- High Ceilings
- In Wall Pest System
- Open Floorplan
- Split Bedroom
- Stone Counters
- Tray Ceiling(s)
- Walk-In Closet(s)
Legal Description
- HABANA ESTATES LOT 3
Levels
- Two
Living Area
- 2147.00
Lot Features
- Street Brick
Middle School
- Madison-HB
Area Major
- 33607 - Tampa
Model
- SOMERSET A
Net Operating Income
- 0.00
New Construction Yes / No
- Yes
Occupant Type
- Owner
Parcel Number
- A-10-29-18-A6F-000000-00003.0
Parking Features
- Garage Door Opener
Pets Allowed
- Yes
Property Condition
- Completed
Property Type
- Residential
Roof
- Shingle
School Elementary
- Tampa Bay Boluevard-HB
Sewer
- Public Sewer
Tax Year
- 2023
Township
- 29
Utilities
- BB/HS Internet Available
- Cable Available
- Electricity Connected
- Fire Hydrant
- Public
Views
- 69
Virtual Tour Url
- https://www.propertypanorama.com/instaview/stellar/TB8307605
Water Source
- Public
Year Built
- 2017
Zoning Code
- RS-50
Listing Data ©2025 Greater Fort Lauderdale REALTORS®
Listings provided courtesy of The Hernando County Association of Realtors MLS.
Listing Data ©2025 REALTOR® Association of Citrus County
Listing Data ©2025 Royal Palm Coast Realtor® Association
The information provided by this website is for the personal, non-commercial use of consumers and may not be used for any purpose other than to identify prospective properties consumers may be interested in purchasing.Display of MLS data is usually deemed reliable but is NOT guaranteed accurate.
Datafeed Last updated on February 5, 2025 @ 12:00 am
©2006-2025 brokerIDXsites.com - https://brokerIDXsites.com
Sign Up Now for Free!X
Call Direct: Brokerage Office: Mobile: 352.442.9386
Registration Benefits:
- New Listings & Price Reduction Updates sent directly to your email
- Create Your Own Property Search saved for your return visit.
- "Like" Listings and Create a Favorites List
* NOTICE: By creating your free profile, you authorize us to send you periodic emails about new listings that match your saved searches and related real estate information.If you provide your telephone number, you are giving us permission to call you in response to this request, even if this phone number is in the State and/or National Do Not Call Registry.
Already have an account? Login to your account.
