Share this property:
Contact Julie Ann Ludovico
Schedule A Showing
Request more information
- Home
- Property Search
- Search results
- 809 Daphne Drive, BRANDON, FL 33510
Property Photos
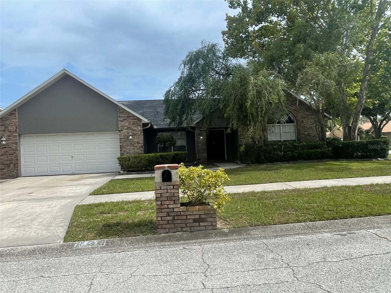

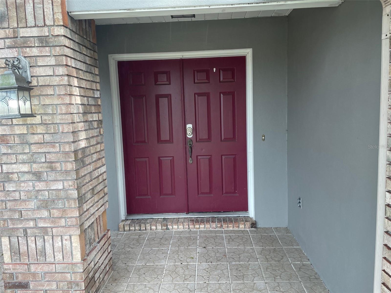
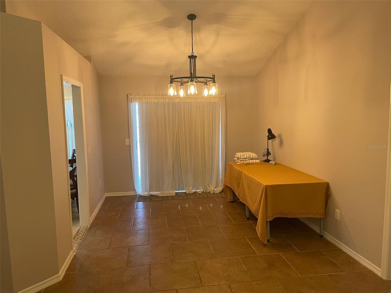
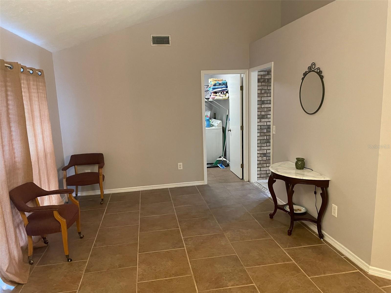
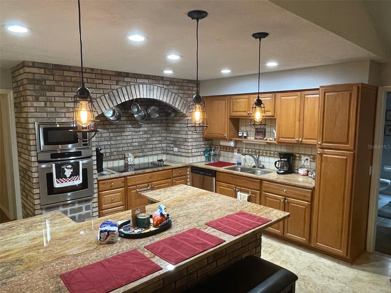
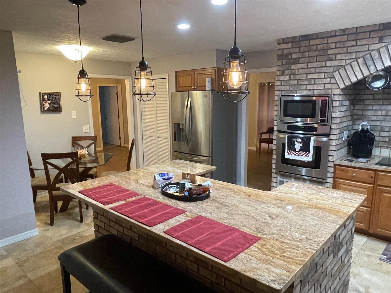
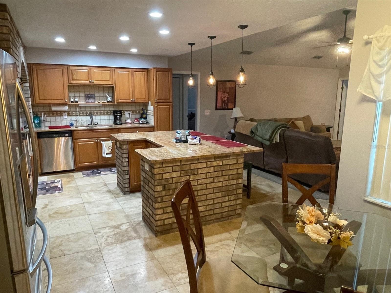
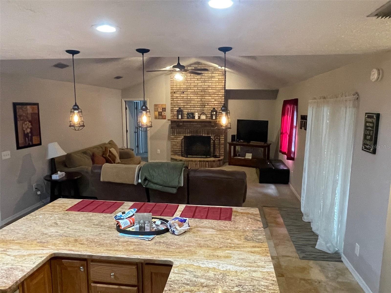
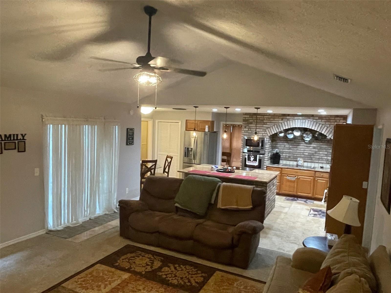
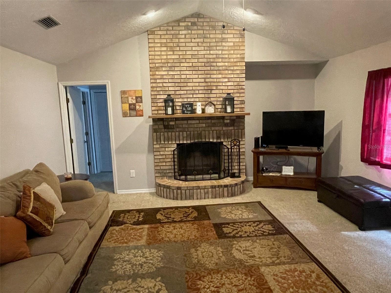
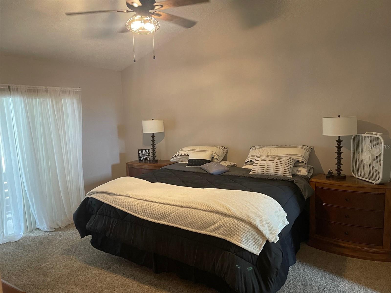
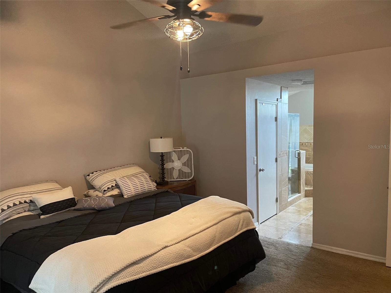
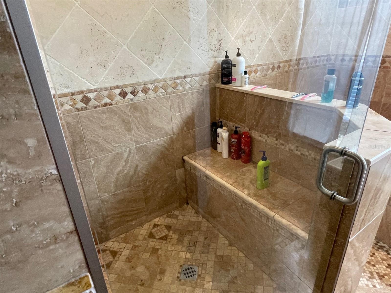
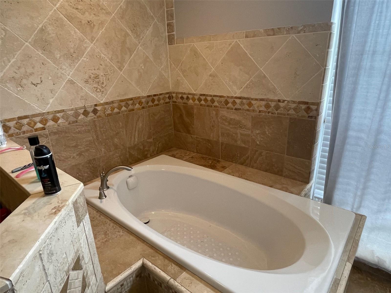
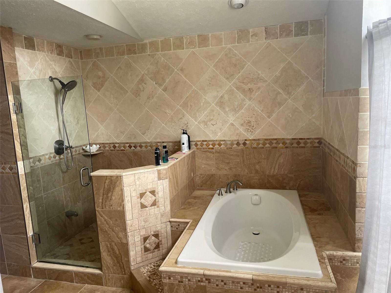
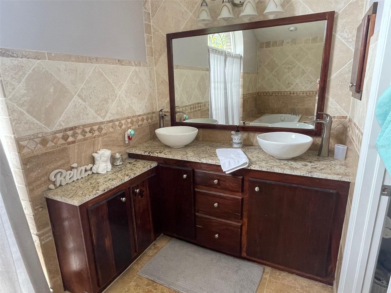
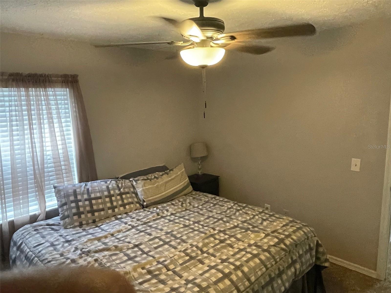
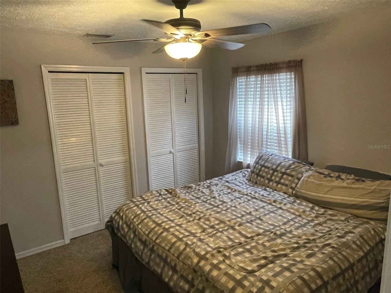
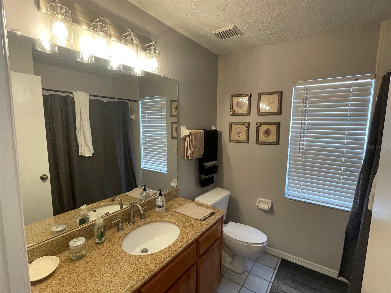
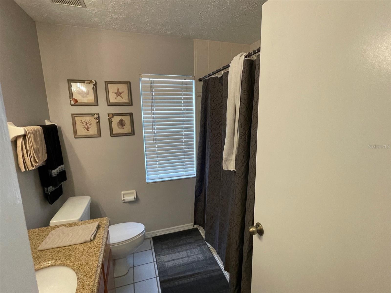
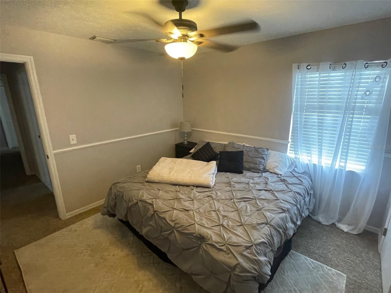
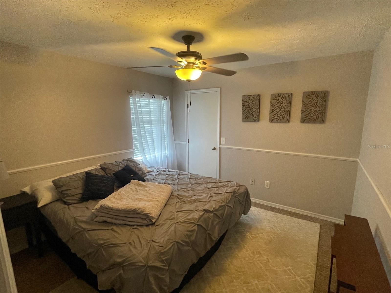
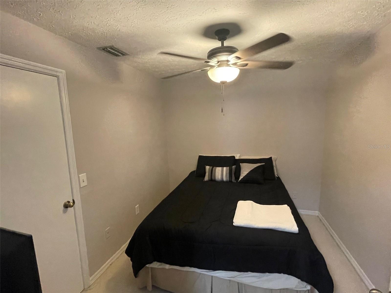
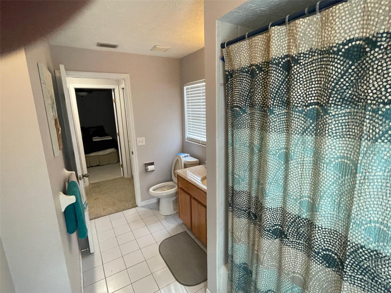
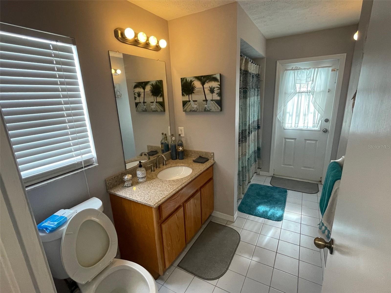
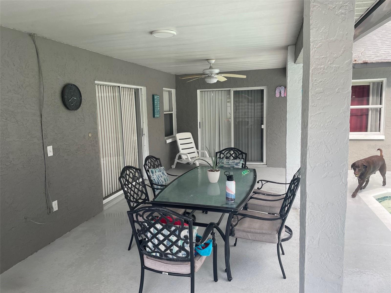
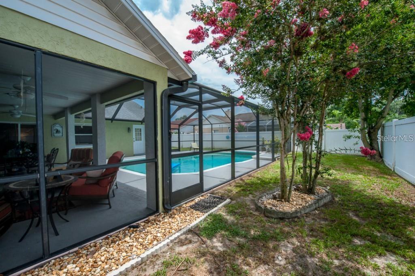
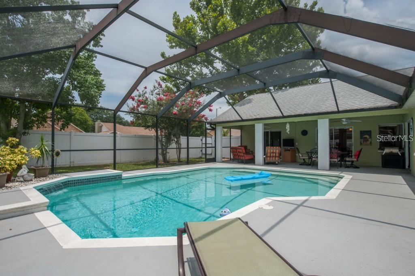
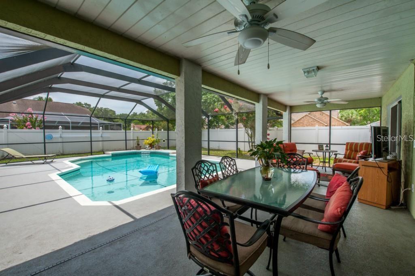
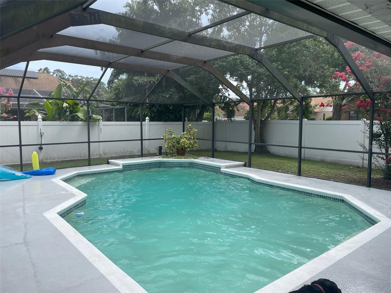
- MLS#: TB8307900 ( Residential )
- Street Address: 809 Daphne Drive
- Viewed: 23
- Price: $469,900
- Price sqft: $171
- Waterfront: No
- Year Built: 1991
- Bldg sqft: 2743
- Bedrooms: 4
- Total Baths: 3
- Full Baths: 3
- Garage / Parking Spaces: 2
- Days On Market: 130
- Additional Information
- Geolocation: 27.9533 / -82.3014
- County: HILLSBOROUGH
- City: BRANDON
- Zipcode: 33510
- Subdivision: Timber Pond Sub
- Elementary School: Limona HB
- Middle School: McLane HB
- High School: Brandon HB
- Provided by: EXP REALTY LLC
- Contact: Phillip Hornback
- 888-883-8509

- DMCA Notice
-
DescriptionBeautiful pool home! Incredible Split Floor plan an awesome layout. NEW ROOF COMING! This over sized pool on a corner lot. Fenced in with mature landscaping. This house has been updated with new paint inside and out 2023. New Master bathroom completely redone with huge garden tub. Fireplace, tile in the front room and Kitchen. Location is key with easy access to the mall and I 75. You will be in the heart of Brandon. Excellent access to Mac Dill.
All
Similar
Features
Appliances
- Built-In Oven
- Dishwasher
- Dryer
- Microwave
- Refrigerator
- Washer
Home Owners Association Fee
- 125.00
Association Name
- Steve Bross
Association Phone
- 813-391-7479
Carport Spaces
- 0.00
Close Date
- 0000-00-00
Cooling
- Central Air
Country
- US
Covered Spaces
- 0.00
Exterior Features
- Irrigation System
- Rain Gutters
- Sliding Doors
Fencing
- Fenced
Flooring
- Carpet
- Ceramic Tile
Garage Spaces
- 2.00
Heating
- Central
High School
- Brandon-HB
Interior Features
- Ceiling Fans(s)
- High Ceilings
- Kitchen/Family Room Combo
- Walk-In Closet(s)
Legal Description
- TIMBER POND SUBDIVISION UNIT NO 3 LOT 50 BLOCK 1
Levels
- One
Living Area
- 2214.00
Lot Features
- Corner Lot
- City Limits
- In County
- Landscaped
- Level
- Near Public Transit
- Sidewalk
- Paved
Middle School
- McLane-HB
Area Major
- 33510 - Brandon
Net Operating Income
- 0.00
Occupant Type
- Tenant
Parcel Number
- U-15-29-20-2CD-000001-00050.0
Parking Features
- Garage Door Opener
Pets Allowed
- Yes
Pool Features
- Gunite
- In Ground
- Screen Enclosure
Property Condition
- Completed
Property Type
- Residential
Roof
- Shingle
School Elementary
- Limona-HB
Sewer
- Public Sewer
Tax Year
- 2023
Township
- 29
Utilities
- Electricity Connected
View
- Pool
Views
- 23
Virtual Tour Url
- https://www.propertypanorama.com/instaview/stellar/TB8307900
Water Source
- Public
Year Built
- 1991
Zoning Code
- PD-H
Listing Data ©2025 Greater Fort Lauderdale REALTORS®
Listings provided courtesy of The Hernando County Association of Realtors MLS.
Listing Data ©2025 REALTOR® Association of Citrus County
Listing Data ©2025 Royal Palm Coast Realtor® Association
The information provided by this website is for the personal, non-commercial use of consumers and may not be used for any purpose other than to identify prospective properties consumers may be interested in purchasing.Display of MLS data is usually deemed reliable but is NOT guaranteed accurate.
Datafeed Last updated on February 5, 2025 @ 12:00 am
©2006-2025 brokerIDXsites.com - https://brokerIDXsites.com
Sign Up Now for Free!X
Call Direct: Brokerage Office: Mobile: 352.442.9386
Registration Benefits:
- New Listings & Price Reduction Updates sent directly to your email
- Create Your Own Property Search saved for your return visit.
- "Like" Listings and Create a Favorites List
* NOTICE: By creating your free profile, you authorize us to send you periodic emails about new listings that match your saved searches and related real estate information.If you provide your telephone number, you are giving us permission to call you in response to this request, even if this phone number is in the State and/or National Do Not Call Registry.
Already have an account? Login to your account.
