Share this property:
Contact Julie Ann Ludovico
Schedule A Showing
Request more information
- Home
- Property Search
- Search results
- 9481 Highland Oak Drive 505, TAMPA, FL 33647
Property Photos
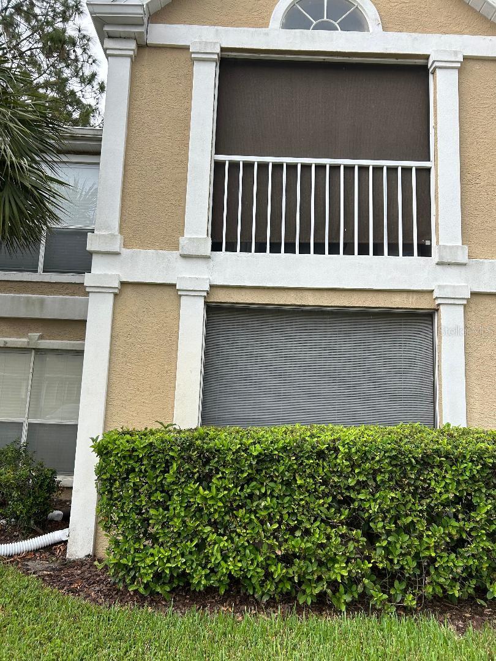


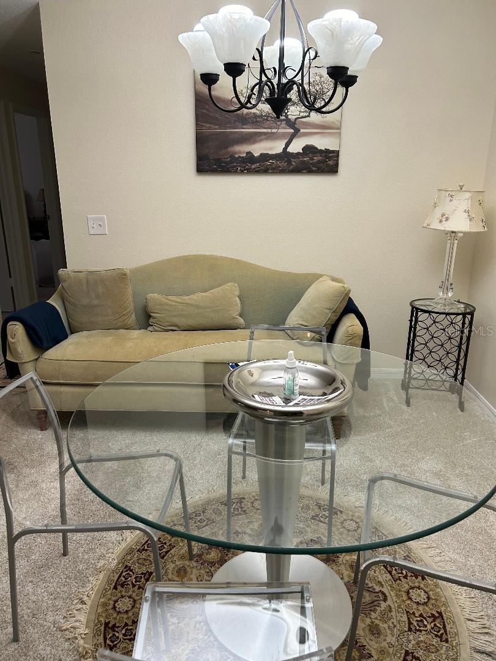
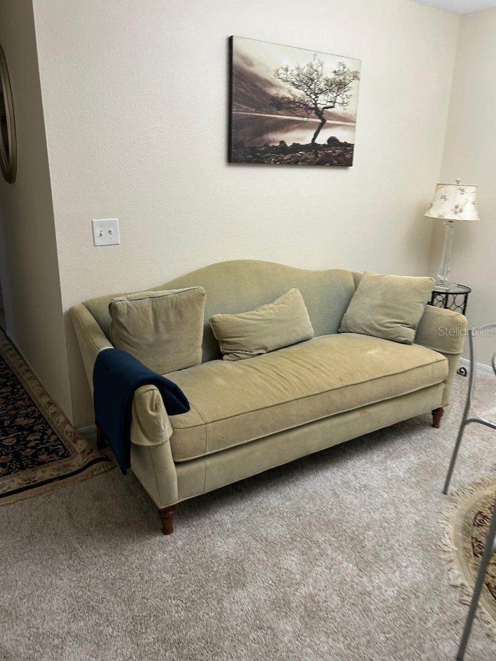
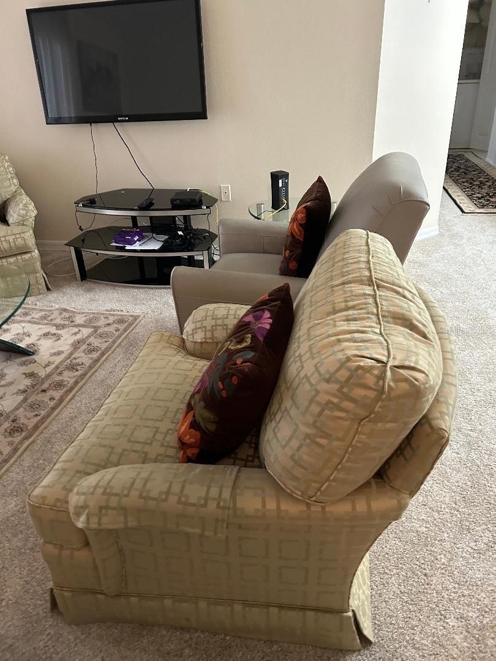
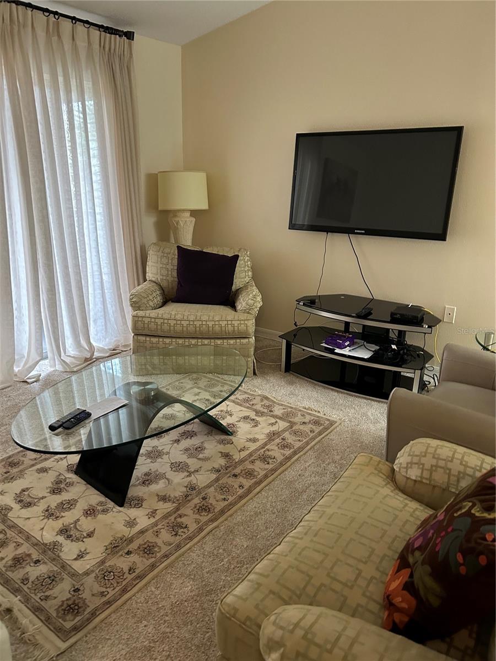
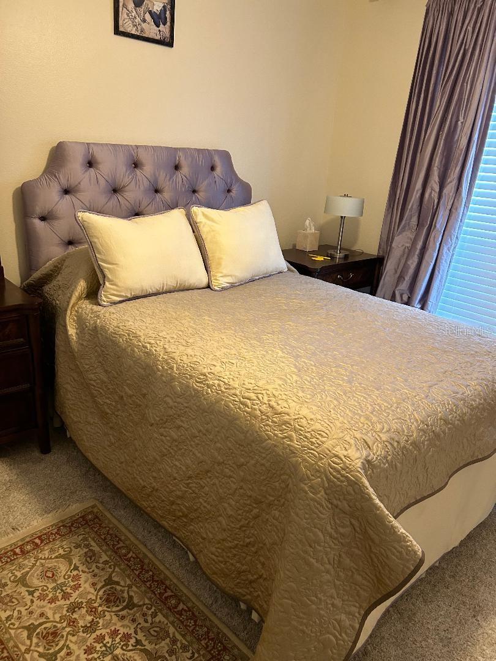
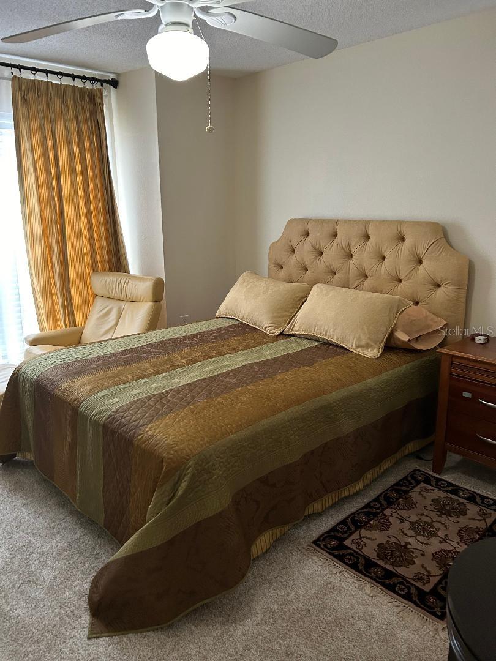

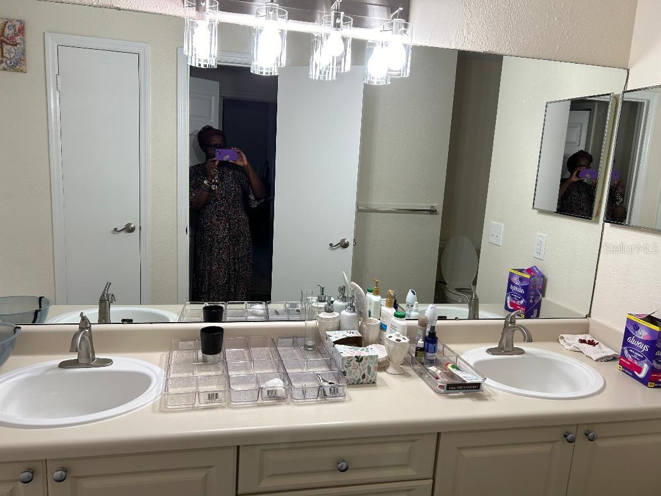
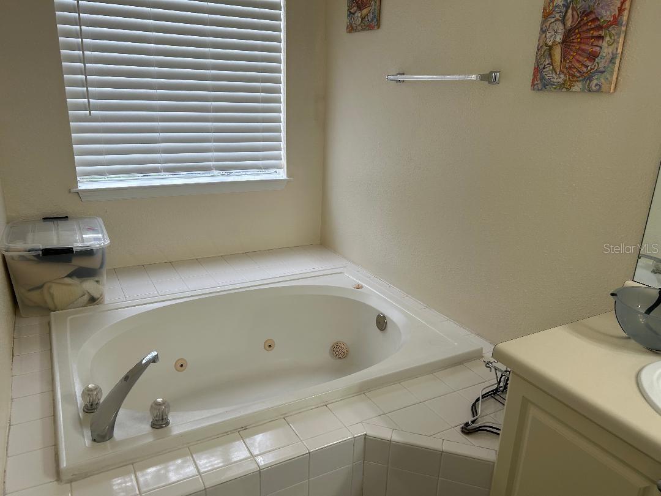
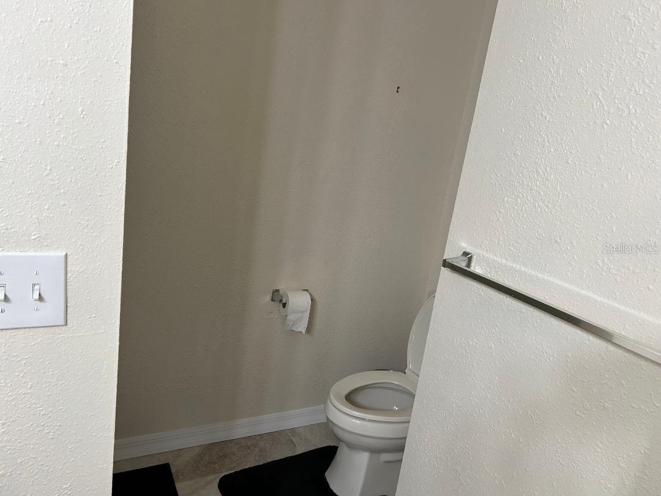


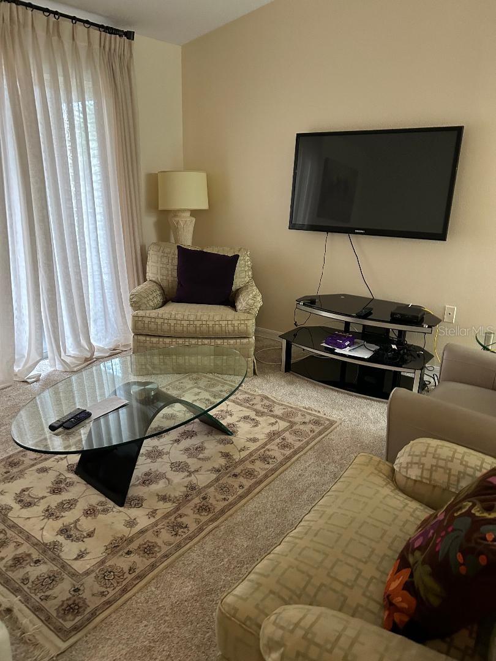




- MLS#: TB8308005 ( Residential )
- Street Address: 9481 Highland Oak Drive 505
- Viewed: 48
- Price: $175,000
- Price sqft: $149
- Waterfront: No
- Year Built: 1992
- Bldg sqft: 1171
- Bedrooms: 2
- Total Baths: 1
- Full Baths: 1
- Days On Market: 294
- Additional Information
- Geolocation: 28.129 / -82.329
- County: HILLSBOROUGH
- City: TAMPA
- Zipcode: 33647
- Subdivision: The Highlands At Hunters Gree
- Building: The Highlands At Hunters Gree
- Elementary School: Hunter's Green
- Middle School: Benito
- High School: Wharton
- Provided by: ZEALOUS REALTY GROUP LLC
- Contact: Kemi Olusanya
- 904-372-3938

- DMCA Notice
-
DescriptionCome check out this dreamy condo in Highland Oaks at Hunter's Green! Nestled within the gated community of Hunter's Green, this charming 2 bedroom, 1 bathroom condo offers the perfect blend of comfort, convenience, and luxury living. As you step inside, you'll be greeted by an inviting open floor plan that seamlessly connects the living, dining, and kitchen areas. The kitchen offers ample counter space and a convenient breakfast bar perfect for casual dining or entertaining guests. Retreat to the spacious bedroom, complete with plush carpeting, a generous closet. The Highlands at Hunter's Green, where the condominium is situated, boasts a range of amenities for residents to enjoy. Take advantage of the community pool with gazebos, perfect for relaxation and socializing. Stay fit and active with access to a fully equipped gym center. In addition to the amenities within The Highlands, residents also have access to a variety of outdoor activities within the Hunter's Green community. Enjoy dog walks, beach volleyball, basketball courts, and tennis courts for the sports enthusiasts. There is even a community center available for hosting small events and gatherings. Nature lovers will appreciate the included nature walk, allowing you to immerse yourself in the serene surroundings. And for those who enjoy a round of golf, the Hunter's Green community offers a golf course right at your fingertips. Lastly, rest easy knowing that Hunter's Green is a gated community, providing an additional level of security and peace of mind. There is shopping, dining, entertainment, and top rated schools, everything you need are right at your fingertips. Don't miss this opportunity to experience luxurious condo living in the heart of Hunter's Green. Close to I 275/I 75, About 30 minutes to Tampa International Airport Don't miss out on this fantastic opportunity to own a condominium in the desirable Hunter's Green
All
Similar
Features
Appliances
- Dishwasher
- Disposal
- Dryer
- Microwave
- Range
- Refrigerator
- Washer
Home Owners Association Fee
- 644.09
Home Owners Association Fee Includes
- Guard - 24 Hour
- Pool
- Recreational Facilities
Association Name
- THE HIGHLANDS AT HUNTERS GREEN/ JANET MARRUPE
Association Phone
- 813-694-7505
Carport Spaces
- 0.00
Close Date
- 0000-00-00
Cooling
- Central Air
Country
- US
Covered Spaces
- 0.00
Exterior Features
- Balcony
- Sliding Doors
- Storage
Flooring
- Carpet
- Ceramic Tile
Garage Spaces
- 0.00
Heating
- Central
High School
- Wharton-HB
Insurance Expense
- 0.00
Interior Features
- Ceiling Fans(s)
- Walk-In Closet(s)
Legal Description
- THE HIGHLANDS AT HUNTER'S GREEN A CONDOMINIUM UNIT 505 AND AN UNDIV INT IN COMMON ELEMENTS
Levels
- One
Living Area
- 1051.00
Middle School
- Benito-HB
Area Major
- 33647 - Tampa / Tampa Palms
Net Operating Income
- 0.00
Occupant Type
- Owner
Open Parking Spaces
- 0.00
Other Expense
- 0.00
Parcel Number
- A-17-27-20-69M-000000-00505.0
Pets Allowed
- Cats OK
- Dogs OK
Pool Features
- In Ground
Property Type
- Residential
Roof
- Tile
School Elementary
- Hunter's Green-HB
Sewer
- Public Sewer
Style
- Traditional
Tax Year
- 2023
Township
- 27
Unit Number
- 505
Utilities
- BB/HS Internet Available
- Cable Available
- Electricity Available
- Phone Available
- Water Available
Views
- 48
Virtual Tour Url
- https://www.propertypanorama.com/instaview/stellar/TB8308005
Water Source
- Public
Year Built
- 1992
Zoning Code
- PD-A
Listing Data ©2025 Greater Fort Lauderdale REALTORS®
Listings provided courtesy of The Hernando County Association of Realtors MLS.
Listing Data ©2025 REALTOR® Association of Citrus County
Listing Data ©2025 Royal Palm Coast Realtor® Association
The information provided by this website is for the personal, non-commercial use of consumers and may not be used for any purpose other than to identify prospective properties consumers may be interested in purchasing.Display of MLS data is usually deemed reliable but is NOT guaranteed accurate.
Datafeed Last updated on July 22, 2025 @ 12:00 am
©2006-2025 brokerIDXsites.com - https://brokerIDXsites.com
Sign Up Now for Free!X
Call Direct: Brokerage Office: Mobile: 352.442.9386
Registration Benefits:
- New Listings & Price Reduction Updates sent directly to your email
- Create Your Own Property Search saved for your return visit.
- "Like" Listings and Create a Favorites List
* NOTICE: By creating your free profile, you authorize us to send you periodic emails about new listings that match your saved searches and related real estate information.If you provide your telephone number, you are giving us permission to call you in response to this request, even if this phone number is in the State and/or National Do Not Call Registry.
Already have an account? Login to your account.
