Share this property:
Contact Julie Ann Ludovico
Schedule A Showing
Request more information
- Home
- Property Search
- Search results
- 20270 Merry Oak Avenue, TAMPA, FL 33647
Property Photos
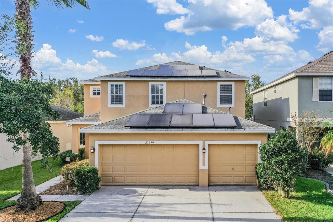

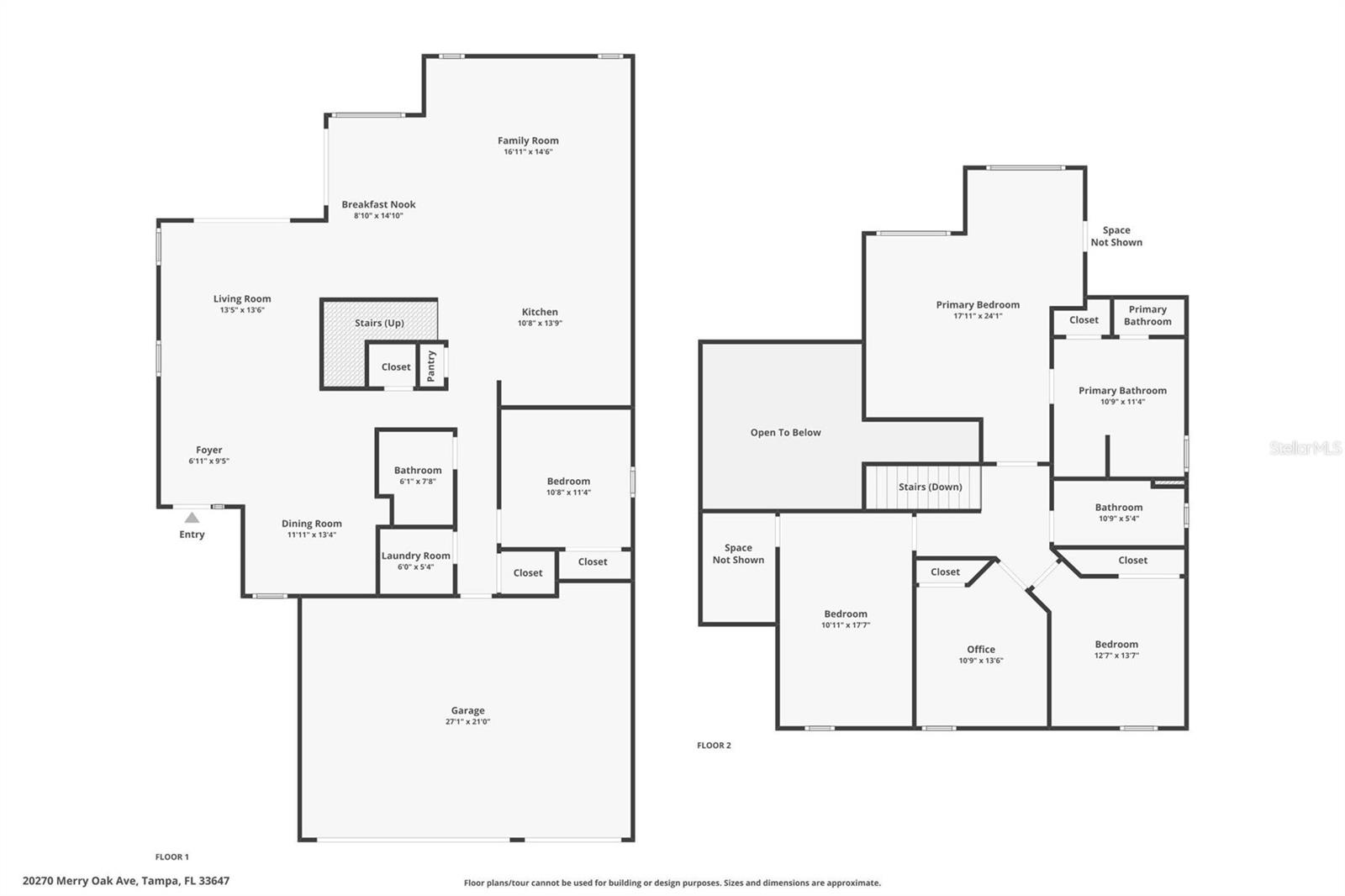
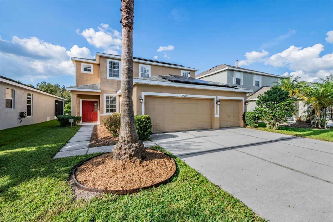
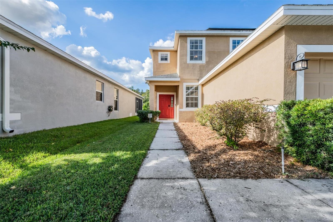
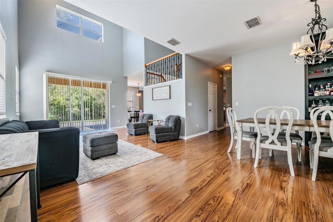
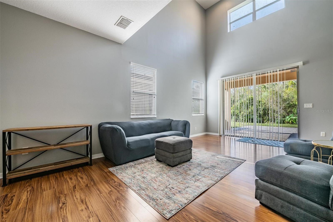
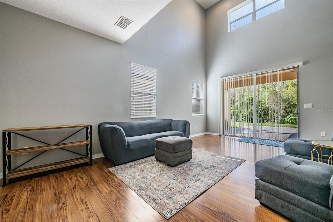
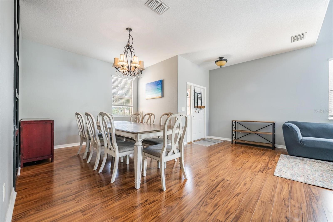
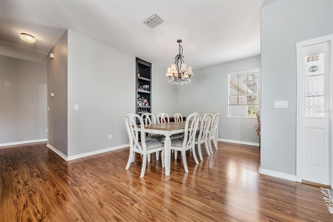
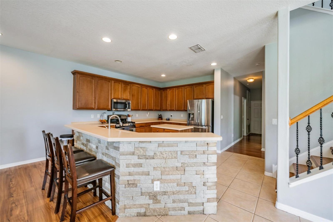
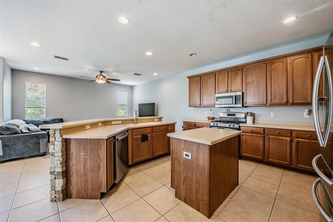
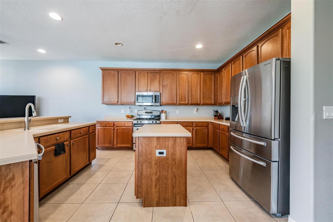
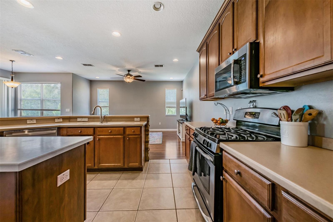
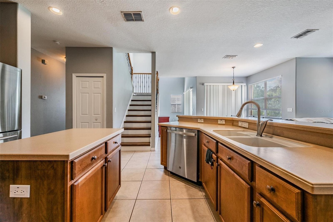
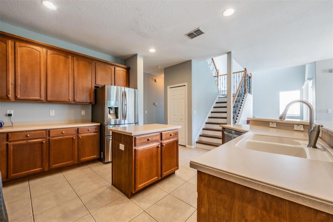
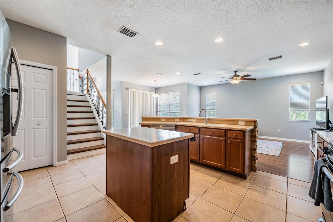
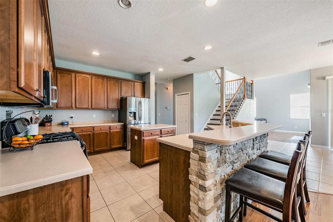
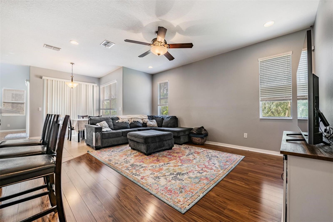
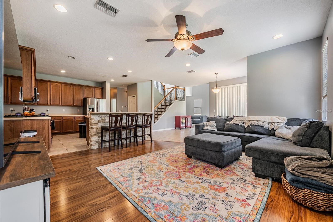
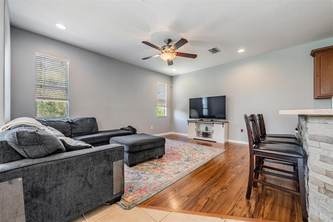
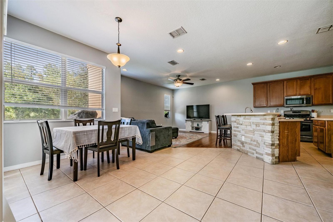
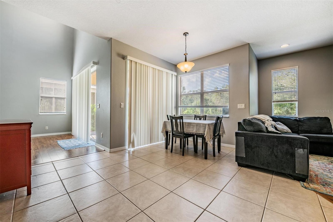
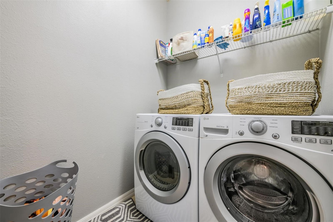
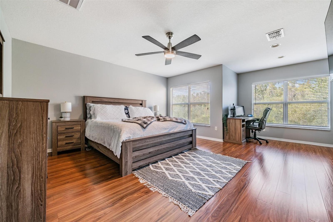
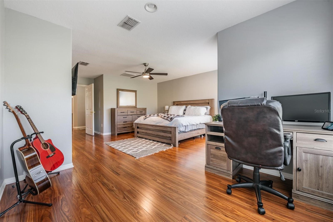
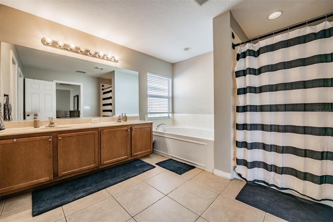
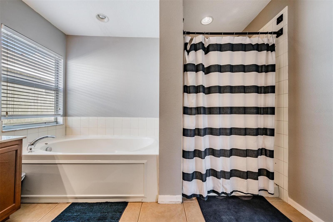
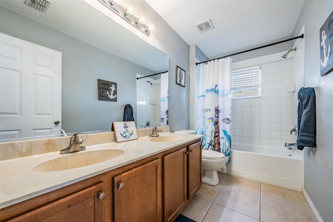
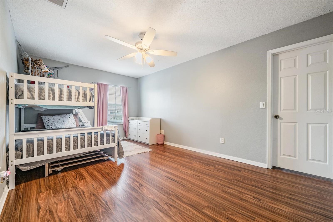
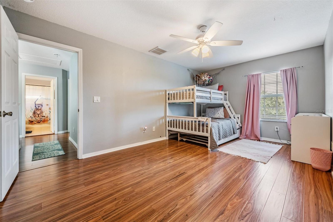
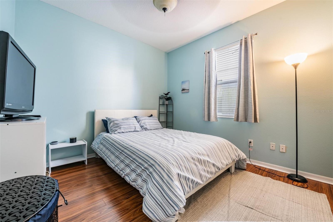
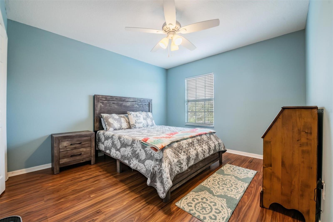
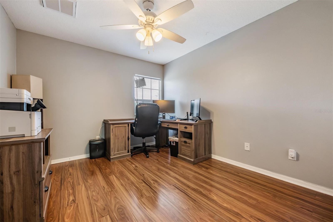

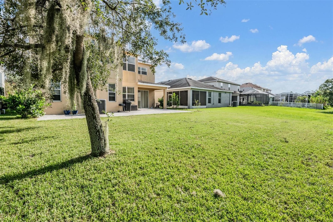
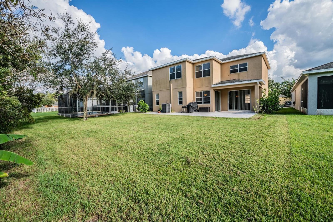
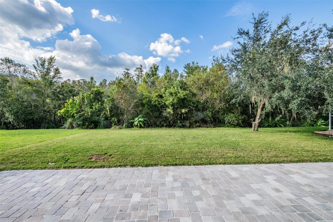
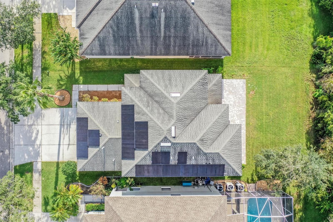
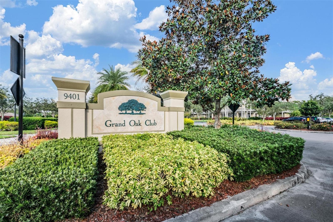
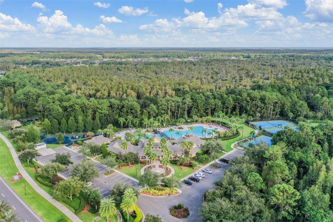
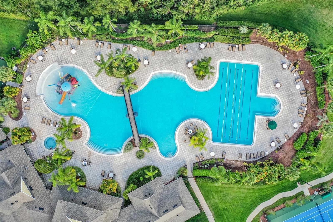
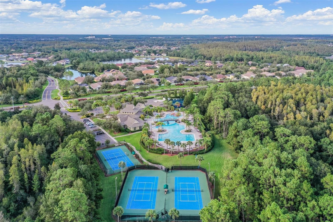
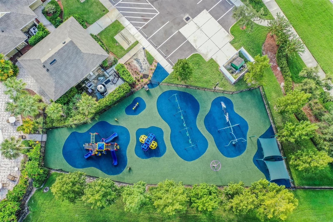
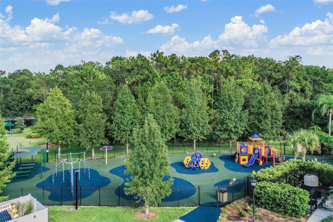
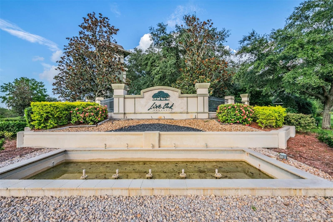
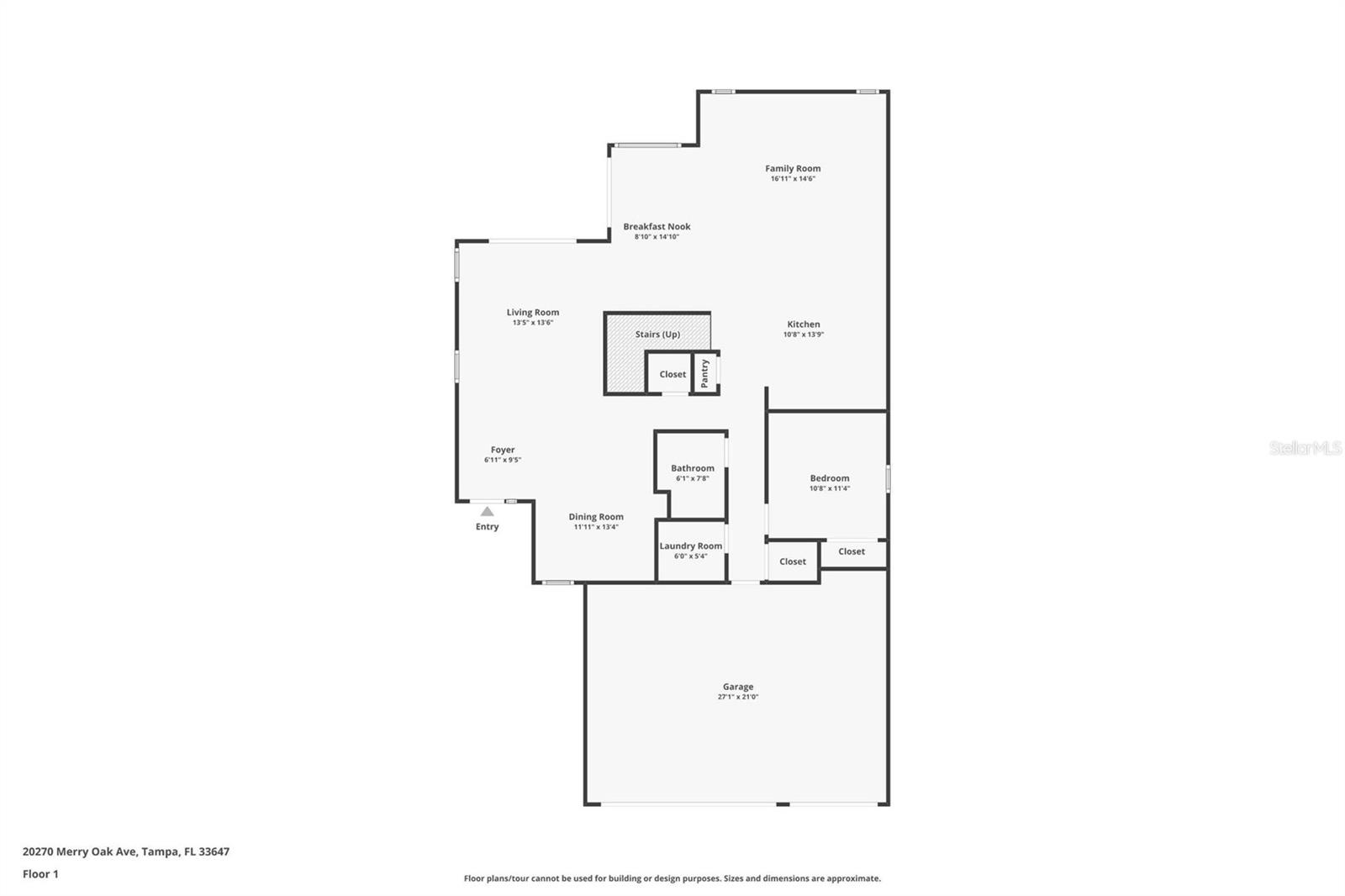
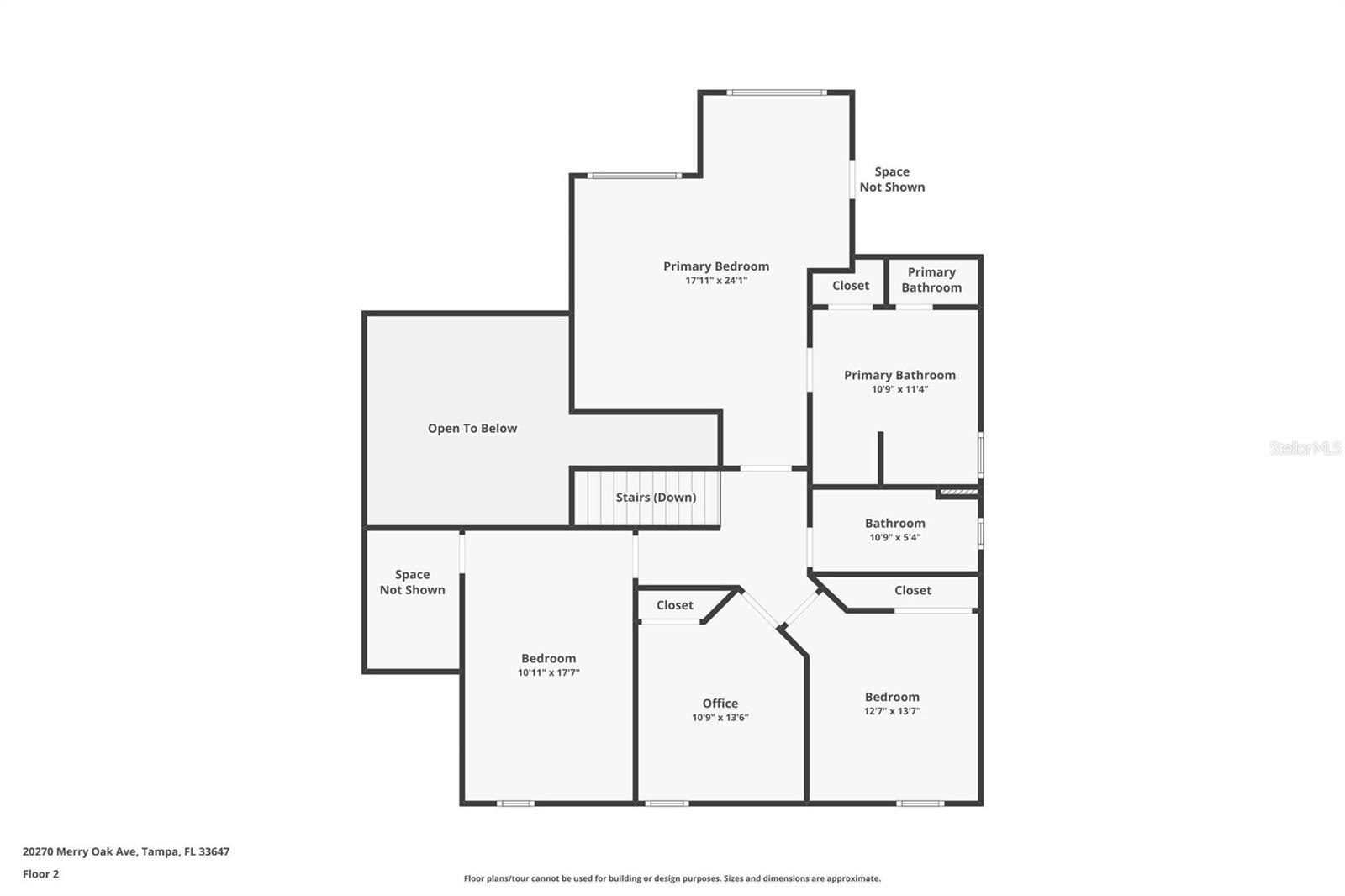
- MLS#: TB8308589 ( Residential )
- Street Address: 20270 Merry Oak Avenue
- Viewed: 16
- Price: $565,000
- Price sqft: $157
- Waterfront: No
- Year Built: 2007
- Bldg sqft: 3597
- Bedrooms: 5
- Total Baths: 3
- Full Baths: 3
- Garage / Parking Spaces: 3
- Days On Market: 90
- Additional Information
- Geolocation: 28.1692 / -82.3329
- County: HILLSBOROUGH
- City: TAMPA
- Zipcode: 33647
- Subdivision: Live Oak Preserve Ph 2avillag
- Elementary School: Turner Elem HB
- Middle School: Bartels Middle
- High School: Wharton HB
- Provided by: FUTURE HOME REALTY INC
- Contact: Chelsea Vecchio
- 813-855-4982

- DMCA Notice
-
DescriptionWelcome to your dream home in the beautiful gated community of Live Oak Preserve! This spacious 5 bedroom, 3 bathroom residence boasts nearly 3,000 square feet of thoughtfully designed living space, perfect for families and entertaining alike. As you step inside, you'll be greeted by an inviting open floor plan that seamlessly connects the living, dining, and kitchen areas. The gourmet kitchen features modern appliances, ample counter space, and a large island, ideal for preparing meals and hosting gatherings. The expansive living room is bathed in natural light, creating a warm and welcoming atmosphere for relaxation or entertaining guests. The luxurious master suite offers a peaceful retreat with an en suite bathroom featuring dual vanities, a soaking tub, and a separate shower. Three additional well appointed bedrooms provide plenty of space for family or guests, while two more full bathrooms ensure convenience for everyone.The home is equipped with solar panels, helping you save on electric bills while contributing to a sustainable lifestyle. Located within a vibrant, gated community, residents have access to a host of fantastic amenities, including a sparkling community pool, tennis courts, a playground, and a fully equipped fitness center. This home is not just a place to liveit's a lifestyle! Don't miss your chance to own this incredible property in Tampa. Schedule your private showing today and experience everything this home and community have to offer!
All
Similar
Features
Appliances
- Dishwasher
- Microwave
- Range
- Refrigerator
Association Amenities
- Clubhouse
- Playground
- Pool
- Tennis Court(s)
Home Owners Association Fee
- 130.00
Home Owners Association Fee Includes
- Pool
- Private Road
Association Name
- Sola
Association Phone
- 813-994-0591
Carport Spaces
- 0.00
Close Date
- 0000-00-00
Cooling
- Central Air
Country
- US
Covered Spaces
- 0.00
Exterior Features
- Sliding Doors
Flooring
- Tile
- Vinyl
Garage Spaces
- 3.00
Heating
- Central
High School
- Wharton-HB
Interior Features
- Ceiling Fans(s)
- High Ceilings
- Open Floorplan
- PrimaryBedroom Upstairs
- Thermostat
Legal Description
- LIVE OAK PRESERVE PHASE 2A-VILLAGES 9 10 11 AND 14 LOT 89 BLOCK 82
Levels
- Two
Living Area
- 2848.00
Middle School
- Bartels Middle
Area Major
- 33647 - Tampa / Tampa Palms
Net Operating Income
- 0.00
Occupant Type
- Owner
Parcel Number
- U-05-27-20-84W-000082-00089.0
Pets Allowed
- Cats OK
- Dogs OK
- Yes
Pool Features
- In Ground
Property Type
- Residential
Roof
- Shingle
School Elementary
- Turner Elem-HB
Sewer
- Public Sewer
Tax Year
- 2023
Township
- 27
Utilities
- Electricity Connected
- Public
- Sewer Connected
- Water Connected
Views
- 16
Virtual Tour Url
- https://www.propertypanorama.com/instaview/stellar/TB8308589
Water Source
- Public
Year Built
- 2007
Zoning Code
- PD
Listing Data ©2025 Greater Fort Lauderdale REALTORS®
Listings provided courtesy of The Hernando County Association of Realtors MLS.
Listing Data ©2025 REALTOR® Association of Citrus County
Listing Data ©2025 Royal Palm Coast Realtor® Association
The information provided by this website is for the personal, non-commercial use of consumers and may not be used for any purpose other than to identify prospective properties consumers may be interested in purchasing.Display of MLS data is usually deemed reliable but is NOT guaranteed accurate.
Datafeed Last updated on January 1, 2025 @ 12:00 am
©2006-2025 brokerIDXsites.com - https://brokerIDXsites.com
Sign Up Now for Free!X
Call Direct: Brokerage Office: Mobile: 352.442.9386
Registration Benefits:
- New Listings & Price Reduction Updates sent directly to your email
- Create Your Own Property Search saved for your return visit.
- "Like" Listings and Create a Favorites List
* NOTICE: By creating your free profile, you authorize us to send you periodic emails about new listings that match your saved searches and related real estate information.If you provide your telephone number, you are giving us permission to call you in response to this request, even if this phone number is in the State and/or National Do Not Call Registry.
Already have an account? Login to your account.
