Share this property:
Contact Julie Ann Ludovico
Schedule A Showing
Request more information
- Home
- Property Search
- Search results
- 7050 Sunset Drive S 912, SOUTH PASADENA, FL 33707
Property Photos
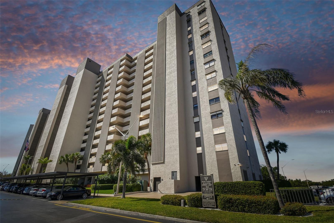

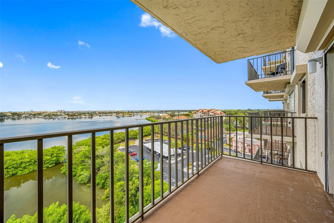
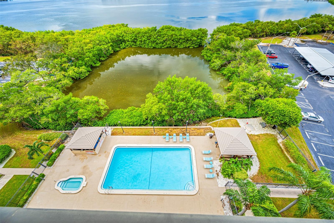
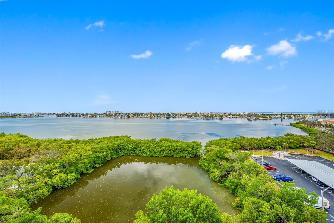
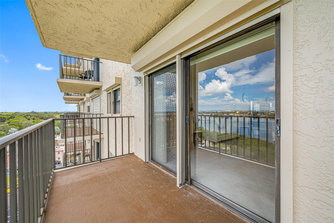
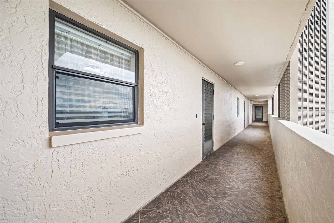
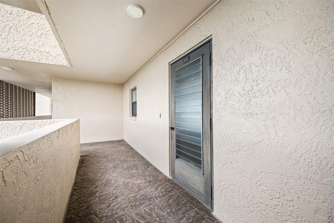
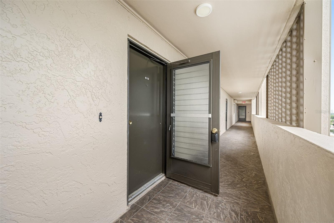
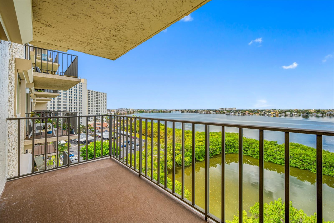
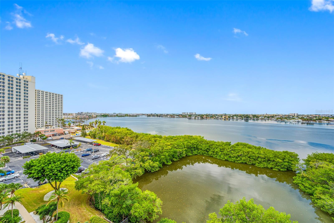
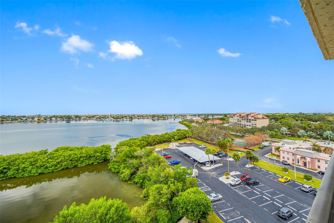
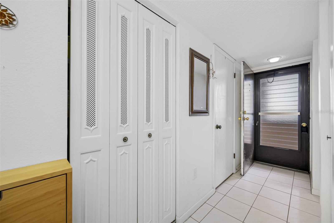
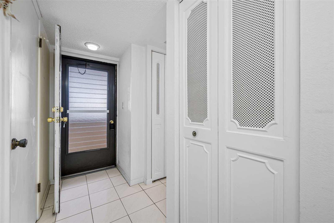
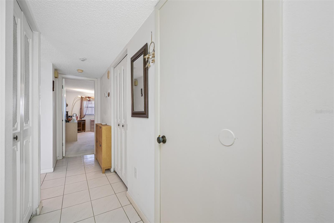
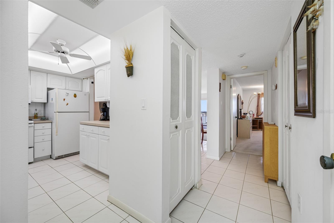
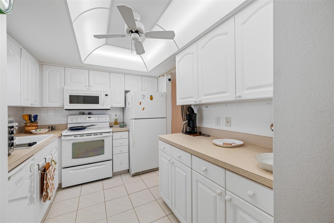
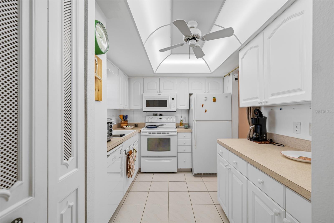
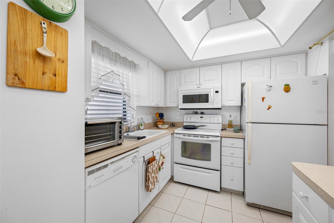
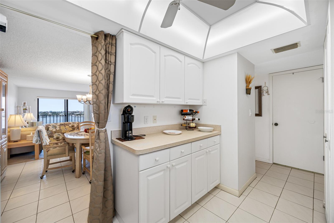
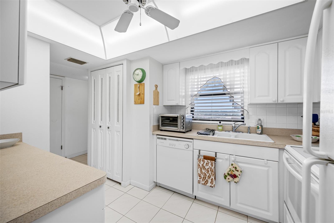
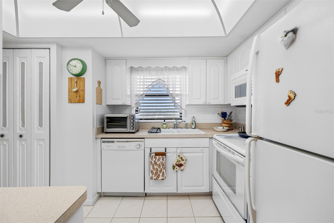
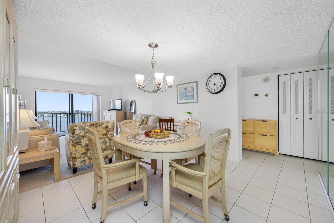
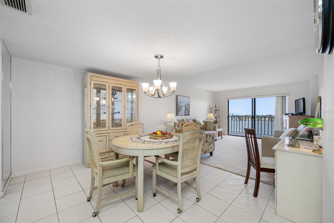
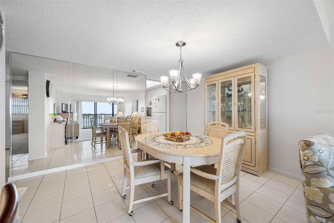
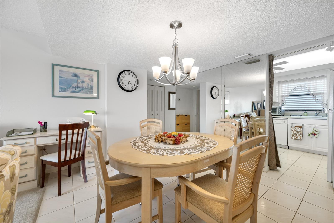
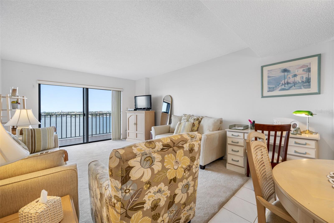
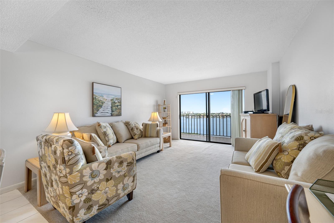
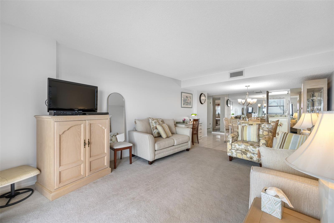
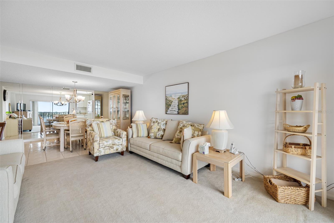
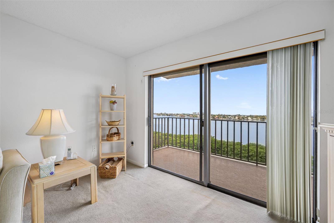
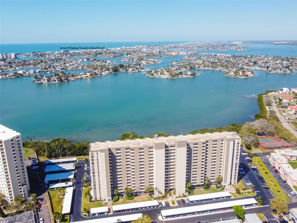
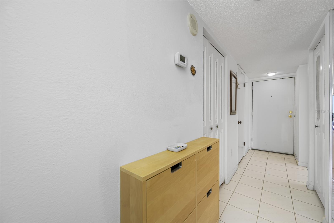
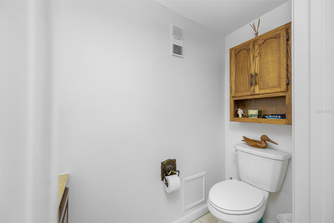
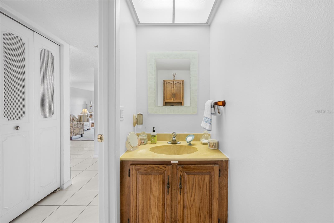
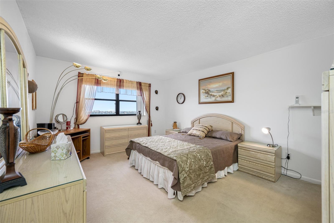
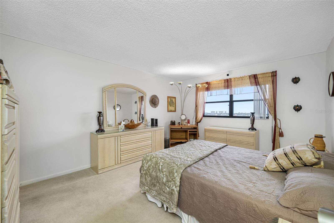
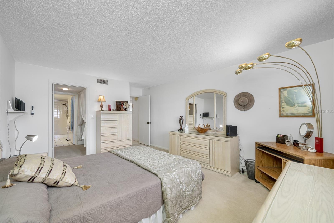
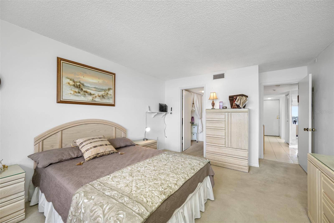
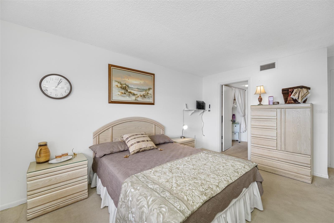
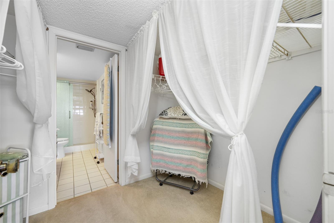
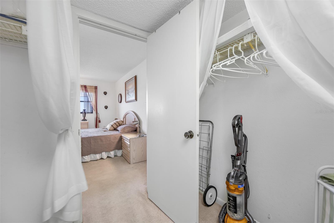
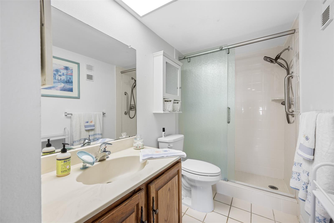
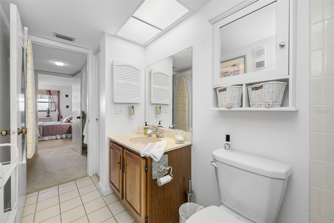
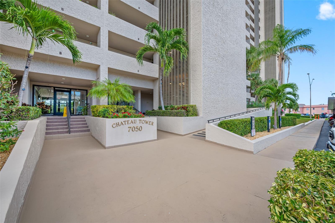
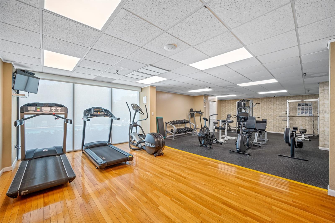
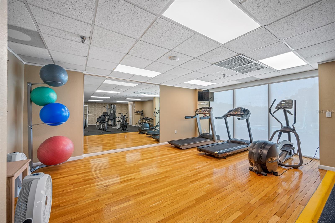
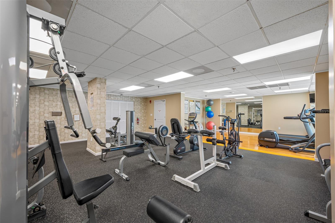
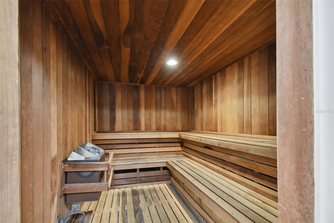
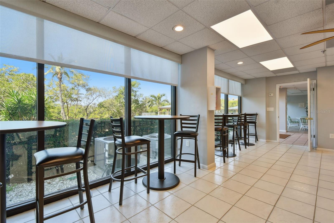
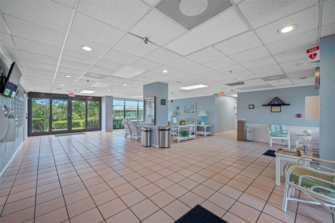
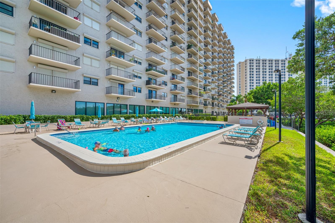
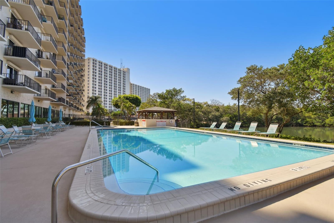
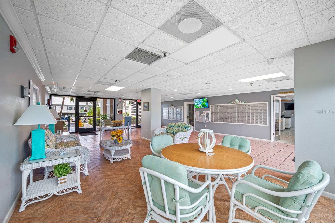
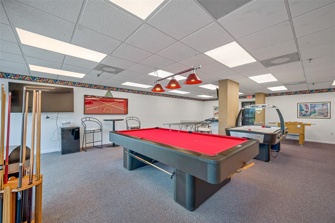
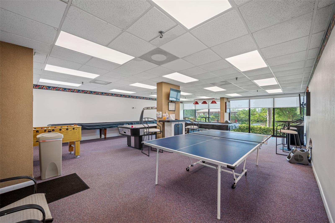
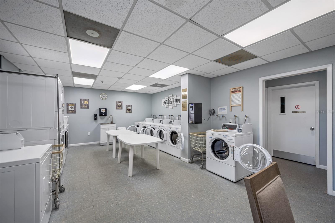
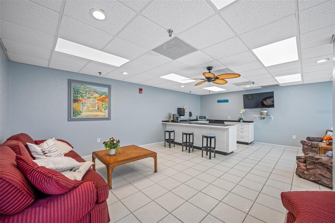
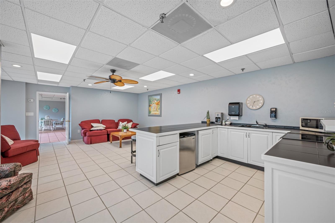
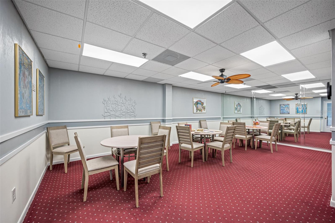
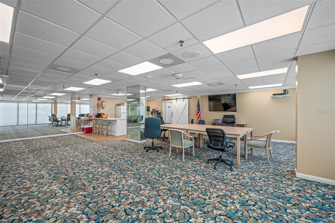
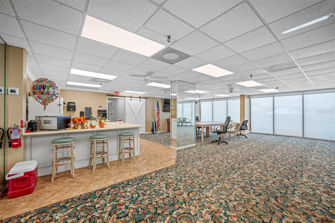
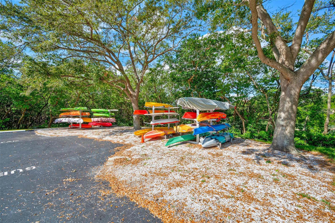
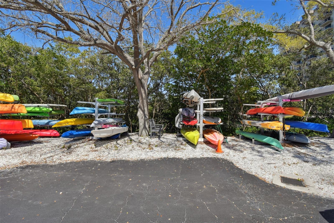
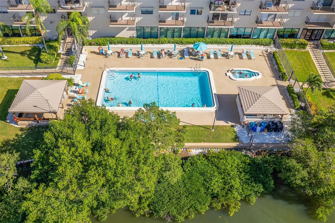
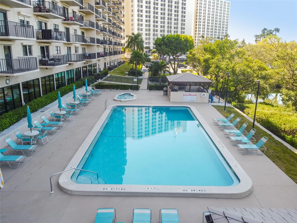
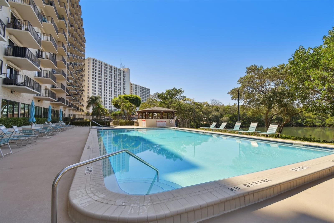
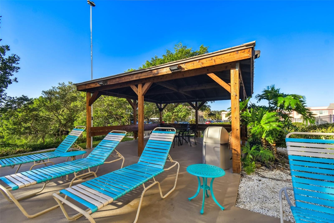
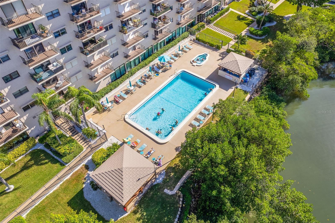
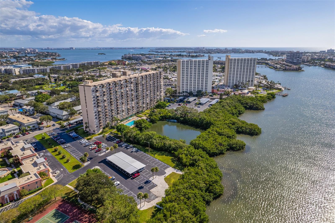
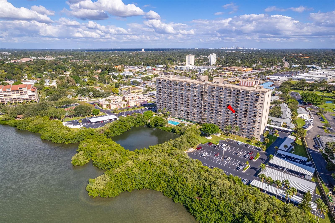
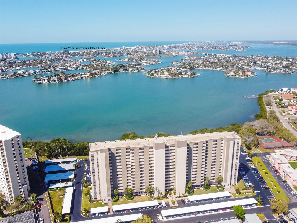
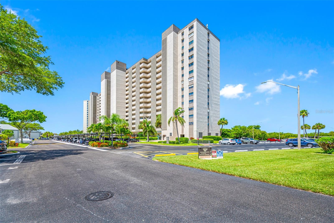
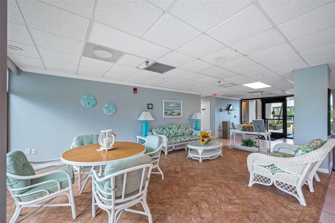
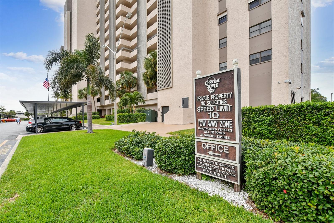
- MLS#: TB8309491 ( Residential )
- Street Address: 7050 Sunset Drive S 912
- Viewed: 169
- Price: $299,000
- Price sqft: $352
- Waterfront: Yes
- Wateraccess: Yes
- Waterfront Type: Intracoastal Waterway
- Year Built: 1980
- Bldg sqft: 850
- Bedrooms: 1
- Total Baths: 2
- Full Baths: 1
- 1/2 Baths: 1
- Days On Market: 152
- Additional Information
- Geolocation: 27.7594 / -82.7398
- County: PINELLAS
- City: SOUTH PASADENA
- Zipcode: 33707
- Subdivision: Chateau Tower Condo
- Building: Chateau Tower Condo
- Elementary School: Pasadena Fundamental PN
- Middle School: Tyrone Middle PN
- High School: Dixie Hollins High PN
- Provided by: CENTURY 21 JIM WHITE & ASSOC
- Contact: Helle Hartley
- 727-367-3795

- DMCA Notice
-
DescriptionEASY TO SHOW, Breathtaking Condo in Chteau Towers. Welcome to your dream home! This inviting one bedroom, one and a half bath condo on the ninth floor of the prestigious Chteau Towers offers unmatched views and an unbeatable location. From the balcony you can see from Madeira Beach to the Don Cesar in St Pete Beach. Enjoy the view from the kitchen window of the Sunshine Skyway Bridge and the Tropicana Field downtown St Petersburg. Boca Ciega Bay and a view of the Gulf of Mexico right outside your window in from west facing balcony, perfect for savoring sunsets every evening. This bright and open condo features tile flooring throughout, complemented by a spacious kitchen. The generous bedroom boasts a large walk in closet and an en suite bathroom with a walk in shower.Chteau Towers welcomes residents of all ages, and with the milestone inspection completed and no assessments needed, you can move in worry free. Located in South Pasadena, you're just a short walk to Publix and a quick drive to the beautiful beaches of St. Pete Beach and Treasure Island. Enjoy easy access to dining, unique shops, hospitals, and entertainment options. The condo comes with a reserved parking spot and offers fantastic amenities, including a workout room, sauna, pool with barbecue area, canoe/kayak rack, bike rack, and a large community room for parties. Dont miss this incredible opportunity to live in a prime location with all the comforts and conveniences you could desire. Welcome to your new home at Chteau Towers!
All
Similar
Features
Waterfront Description
- Intracoastal Waterway
Appliances
- Dishwasher
- Dryer
- Electric Water Heater
- Range
- Refrigerator
- Washer
Association Amenities
- Clubhouse
- Elevator(s)
- Fitness Center
- Laundry
- Lobby Key Required
- Maintenance
- Pool
- Recreation Facilities
- Sauna
- Security
- Spa/Hot Tub
- Wheelchair Access
Home Owners Association Fee
- 0.00
Home Owners Association Fee Includes
- Cable TV
- Common Area Taxes
- Pool
- Escrow Reserves Fund
- Insurance
- Maintenance Structure
- Maintenance Grounds
- Private Road
- Recreational Facilities
- Sewer
- Trash
- Water
Association Name
- Jan
Association Phone
- 727-345-0713
Carport Spaces
- 0.00
Close Date
- 0000-00-00
Cooling
- Central Air
Country
- US
Covered Spaces
- 0.00
Exterior Features
- Hurricane Shutters
- Irrigation System
- Lighting
- Outdoor Grill
- Sidewalk
- Sliding Doors
- Storage
Flooring
- Carpet
Furnished
- Furnished
Garage Spaces
- 0.00
Heating
- Central
High School
- Dixie Hollins High-PN
Interior Features
- Window Treatments
Legal Description
- CHATEAU TOWER CONDO UNIT 912
Levels
- One
Living Area
- 850.00
Lot Features
- FloodZone
- City Limits
- Landscaped
- Near Public Transit
- Paved
- Private
Middle School
- Tyrone Middle-PN
Area Major
- 33707 - St Pete/South Pasadena/Gulfport/St Pete Bc
Net Operating Income
- 0.00
Occupant Type
- Vacant
Parcel Number
- 30-31-16-14879-000-0912
Parking Features
- Assigned
- Guest
Pets Allowed
- No
Pool Features
- Gunite
- Heated
- In Ground
- Lighting
- Tile
Property Type
- Residential
Roof
- Shingle
School Elementary
- Pasadena Fundamental-PN
Sewer
- Public Sewer
Style
- Florida
Tax Year
- 2023
Township
- 31
Unit Number
- 912
Utilities
- Public
View
- City
- Pool
- Water
Views
- 169
Virtual Tour Url
- https://www.propertypanorama.com/instaview/stellar/TB8309491
Water Source
- Public
Year Built
- 1980
Zoning Code
- RES
Listing Data ©2025 Greater Fort Lauderdale REALTORS®
Listings provided courtesy of The Hernando County Association of Realtors MLS.
Listing Data ©2025 REALTOR® Association of Citrus County
Listing Data ©2025 Royal Palm Coast Realtor® Association
The information provided by this website is for the personal, non-commercial use of consumers and may not be used for any purpose other than to identify prospective properties consumers may be interested in purchasing.Display of MLS data is usually deemed reliable but is NOT guaranteed accurate.
Datafeed Last updated on March 10, 2025 @ 12:00 am
©2006-2025 brokerIDXsites.com - https://brokerIDXsites.com
Sign Up Now for Free!X
Call Direct: Brokerage Office: Mobile: 352.442.9386
Registration Benefits:
- New Listings & Price Reduction Updates sent directly to your email
- Create Your Own Property Search saved for your return visit.
- "Like" Listings and Create a Favorites List
* NOTICE: By creating your free profile, you authorize us to send you periodic emails about new listings that match your saved searches and related real estate information.If you provide your telephone number, you are giving us permission to call you in response to this request, even if this phone number is in the State and/or National Do Not Call Registry.
Already have an account? Login to your account.
