Share this property:
Contact Julie Ann Ludovico
Schedule A Showing
Request more information
- Home
- Property Search
- Search results
- 9535 Norchester Circle, TAMPA, FL 33647
Property Photos
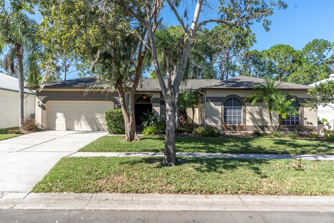

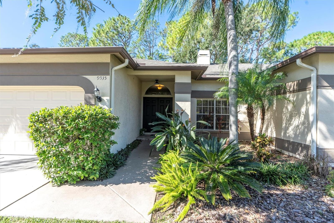
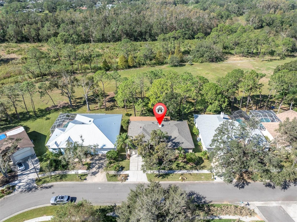
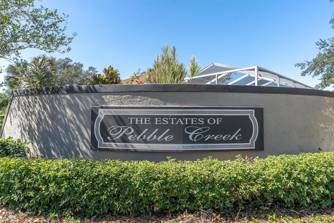
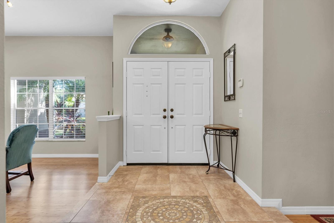
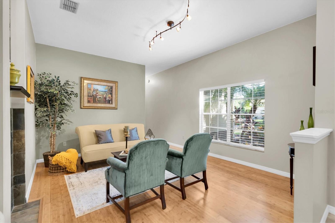
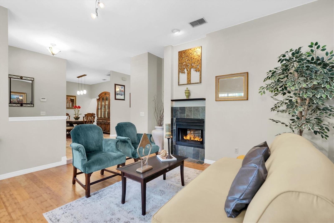
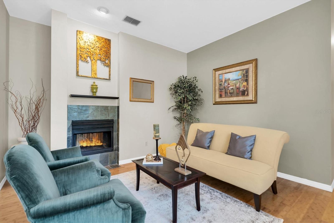
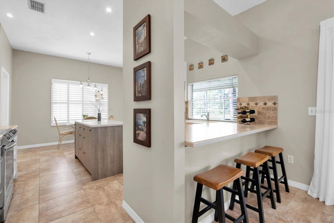
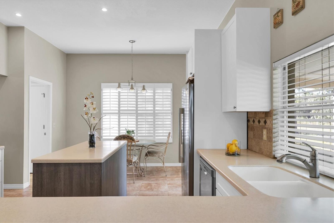
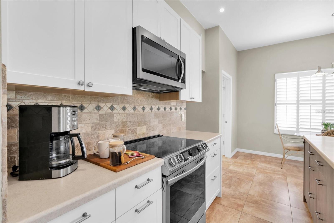
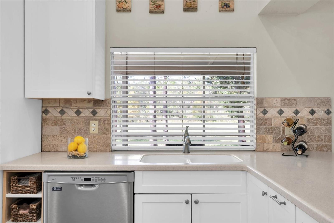
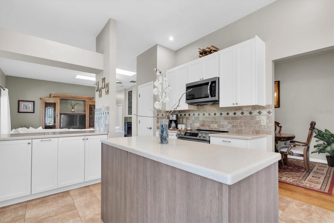
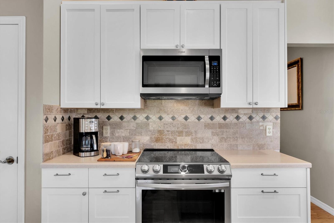
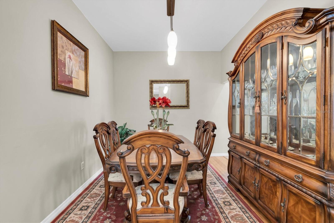
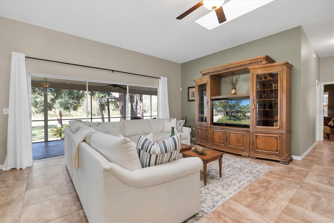
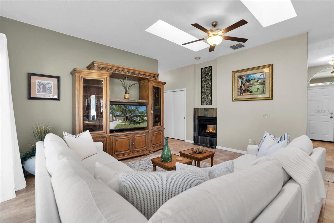
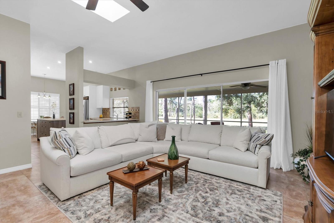
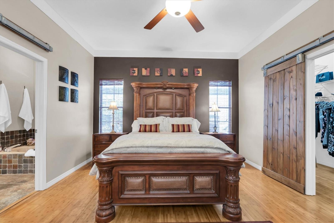
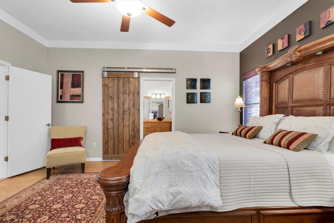
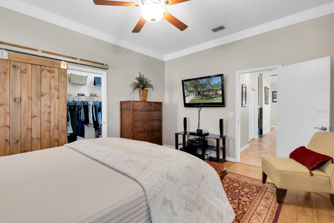
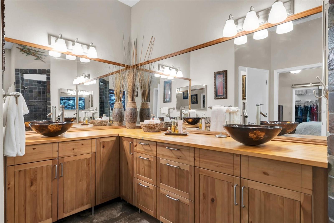
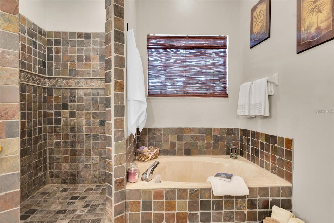
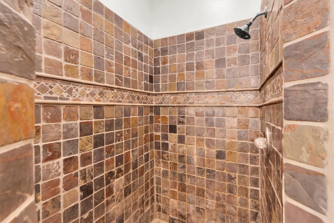
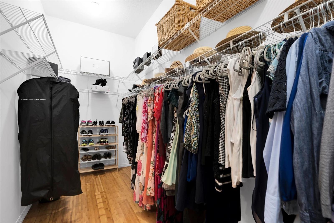
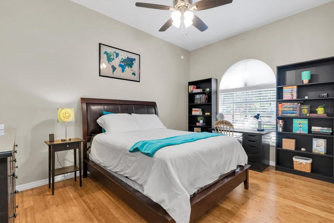
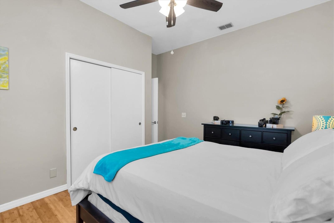
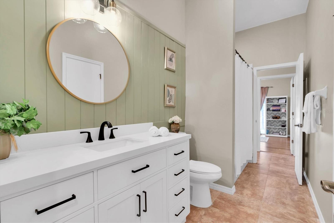
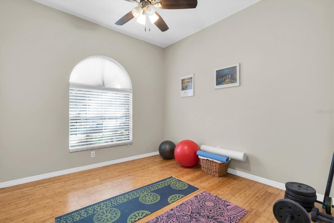
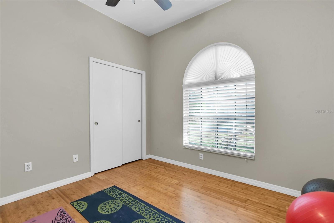
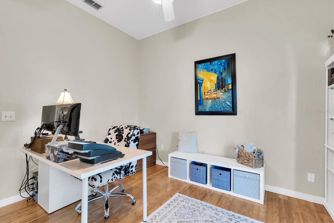
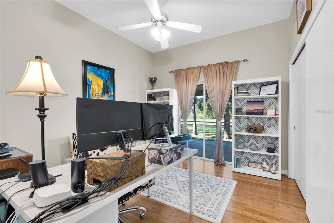
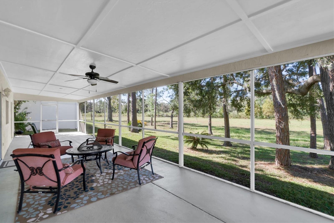
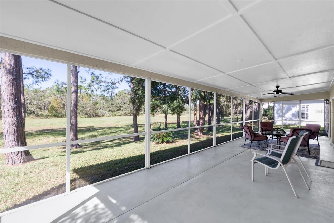
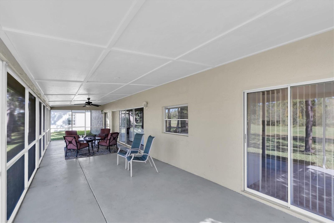
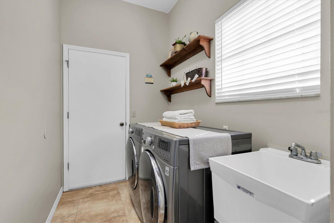
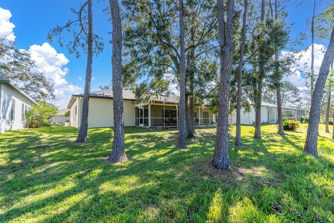
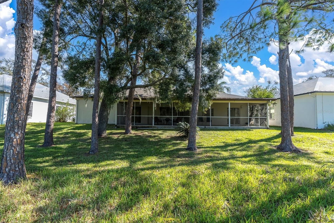
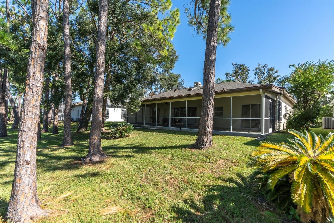
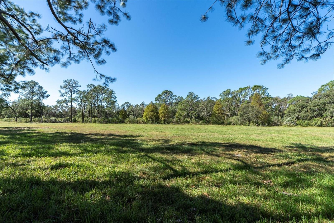
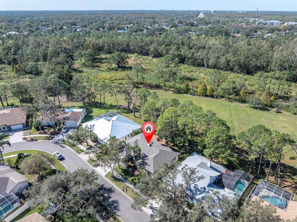
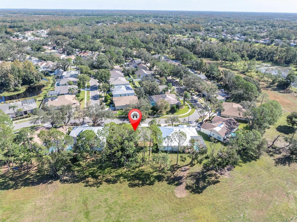
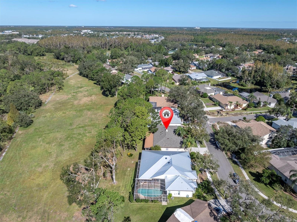
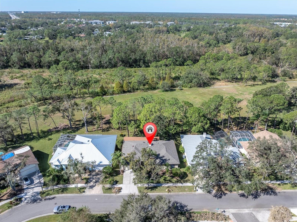
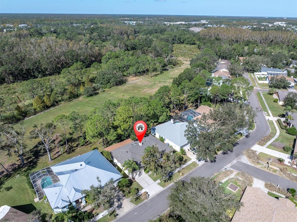
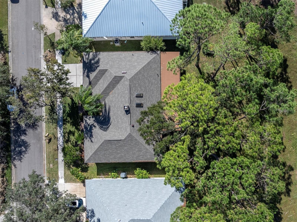
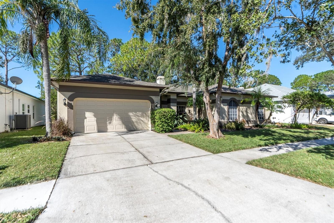
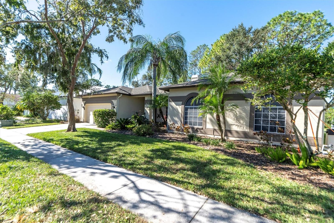
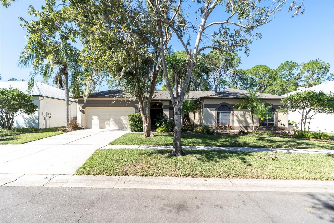
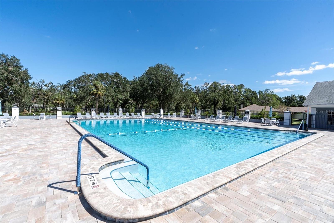
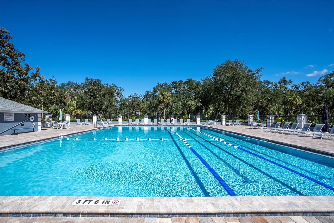
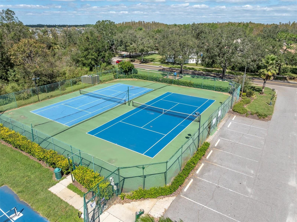
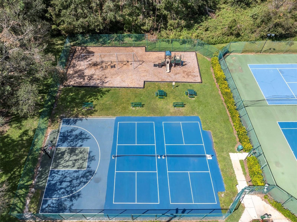
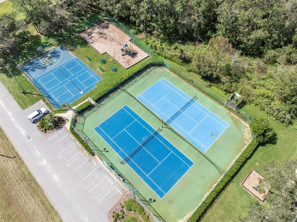
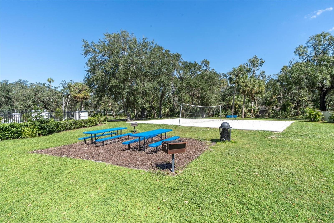
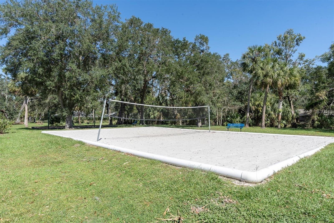
- MLS#: TB8309846 ( Residential )
- Street Address: 9535 Norchester Circle
- Viewed: 75
- Price: $519,999
- Price sqft: $153
- Waterfront: No
- Year Built: 1990
- Bldg sqft: 3408
- Bedrooms: 4
- Total Baths: 2
- Full Baths: 2
- Garage / Parking Spaces: 2
- Days On Market: 133
- Additional Information
- Geolocation: 28.1524 / -82.3438
- County: HILLSBOROUGH
- City: TAMPA
- Zipcode: 33647
- Subdivision: Pebble Creek Village No 8
- Elementary School: Turner Elem HB
- Middle School: Bartels Middle
- High School: Wharton HB
- Provided by: DALTON WADE INC
- Contact: Isel Agliata
- 888-668-8283

- DMCA Notice
-
DescriptionWelcome to this beautifully updated 4 bedroom, 2 bathroom home with a 2 car garage, located in the desirable Estates of Pebble Creek in New Tampa. This home offers a spacious and functional split bedroom floor plan with a variety of upgrades and modern touches throughout. The kitchen features stunning Staron engineered stone countertops in Sanded Sahara, an island, soft close cabinets, and stainless steel appliances. The large eat in breakfast area, complete with plantation shutters, provides the perfect space for casual dining. The sunken family room, with two skylights and pocket sliders, opens to an expansive screened porch with serene conservation views. Retreat to the oversized master suite, which boasts a luxurious master bath with a garden tub, separate shower, dual sinks, wrap around mirrors, and an impressive 16x6 walk in closet. The additional bedrooms feature charming sunburst windows, and the home is adorned with tasteful neutral colors, tile flooring in high traffic areas, and bamboo flooring in the living spaces. Enjoy cozy evenings by the **double sided wood burning fireplace**. Additional highlights include a formal dining room, a utility room with a built in laundry tub, and a large closet pantry. The home has been meticulously maintained with recent updates, including a new main and flat roof (2024), lanai ceiling refinished (2024), new water heater (2024), garage door opener (2024), and fresh interior painting (2024). Other updates include a guest bathroom renovation (2023), exterior repaint (2022), lanai rescreening (2022), new gutters (2021), and a full kitchen renovation (2020). The community offers fantastic amenities, including a clubhouse, pool, tennis courts, pickleball, a playground, and sand volleyball, all with low HOA fees. Ideally located near premier shopping and dining at The Shops at Wiregrass and Tampa Premium Outlets, this home also offers easy access to Flatwoods Park for outdoor activities. Enjoy proximity to Hunter's Green Country Club and TPC Tampa Bay for golf enthusiasts. Families will appreciate the high rated school district. Close to AdventHealth Wesley Chapel, Moffitt Cancer Center, and the VA Hospital for healthcare needs, with quick access to I 75 for seamless commuting. Just minutes from Tampa Palms Golf & Country Club, AMALIE Arena, and near University of South Florida for added convenience.
All
Similar
Features
Appliances
- Dishwasher
- Disposal
- Dryer
- Microwave
- Range
- Refrigerator
- Washer
Association Amenities
- Clubhouse
- Pickleball Court(s)
- Playground
- Pool
- Tennis Court(s)
Home Owners Association Fee
- 600.00
Association Name
- John Rowles
Association Phone
- 727-386-5575
Carport Spaces
- 0.00
Close Date
- 0000-00-00
Cooling
- Central Air
Country
- US
Covered Spaces
- 0.00
Exterior Features
- Sliding Doors
Flooring
- Bamboo
- Tile
Garage Spaces
- 2.00
Heating
- Central
High School
- Wharton-HB
Interior Features
- Cathedral Ceiling(s)
- Ceiling Fans(s)
- Crown Molding
- Eat-in Kitchen
- Skylight(s)
- Split Bedroom
- Walk-In Closet(s)
Legal Description
- PEBBLE CREEK VILLAGE NO 8 LOT 18 BLOCK 1
Levels
- One
Living Area
- 2343.00
Lot Features
- Conservation Area
- In County
- Sidewalk
- Paved
Middle School
- Bartels Middle
Area Major
- 33647 - Tampa / Tampa Palms
Net Operating Income
- 0.00
Occupant Type
- Owner
Parcel Number
- U-07-27-20-21S-000001-00018.0
Pets Allowed
- Yes
Property Type
- Residential
Roof
- Shingle
School Elementary
- Turner Elem-HB
Sewer
- Public Sewer
Tax Year
- 2023
Township
- 27
Utilities
- Electricity Connected
- Public
- Sprinkler Meter
- Underground Utilities
Views
- 75
Virtual Tour Url
- https://www.propertypanorama.com/instaview/stellar/TB8309846
Water Source
- Public
Year Built
- 1990
Zoning Code
- PD-MU
Listing Data ©2025 Greater Fort Lauderdale REALTORS®
Listings provided courtesy of The Hernando County Association of Realtors MLS.
Listing Data ©2025 REALTOR® Association of Citrus County
Listing Data ©2025 Royal Palm Coast Realtor® Association
The information provided by this website is for the personal, non-commercial use of consumers and may not be used for any purpose other than to identify prospective properties consumers may be interested in purchasing.Display of MLS data is usually deemed reliable but is NOT guaranteed accurate.
Datafeed Last updated on March 4, 2025 @ 12:00 am
©2006-2025 brokerIDXsites.com - https://brokerIDXsites.com
Sign Up Now for Free!X
Call Direct: Brokerage Office: Mobile: 352.442.9386
Registration Benefits:
- New Listings & Price Reduction Updates sent directly to your email
- Create Your Own Property Search saved for your return visit.
- "Like" Listings and Create a Favorites List
* NOTICE: By creating your free profile, you authorize us to send you periodic emails about new listings that match your saved searches and related real estate information.If you provide your telephone number, you are giving us permission to call you in response to this request, even if this phone number is in the State and/or National Do Not Call Registry.
Already have an account? Login to your account.
