Share this property:
Contact Julie Ann Ludovico
Schedule A Showing
Request more information
- Home
- Property Search
- Search results
- 1518 Knollwood Street, TAMPA, FL 33610
Property Photos
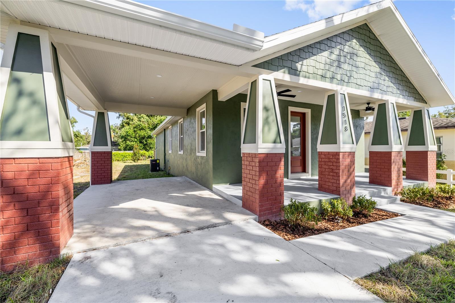

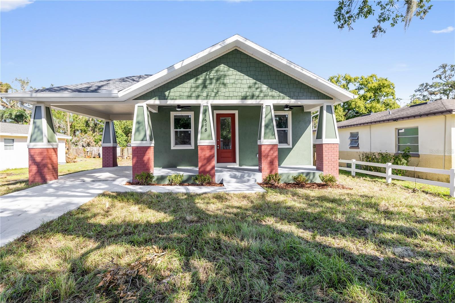
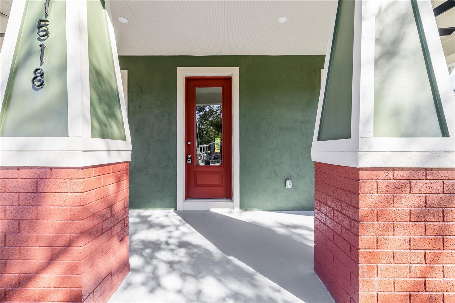
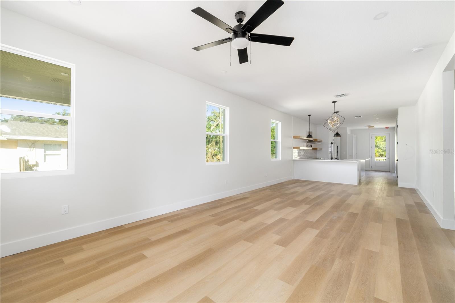
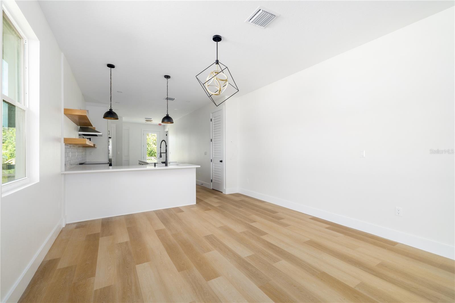
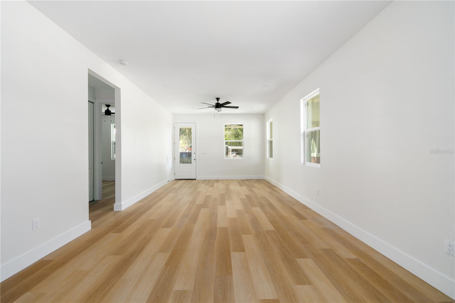
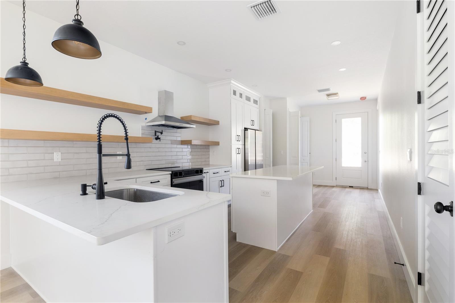
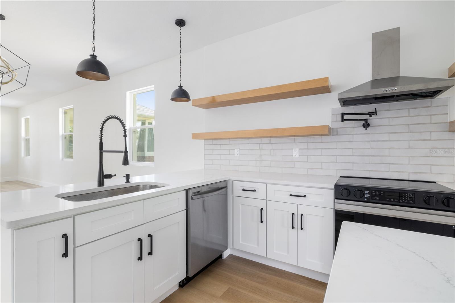
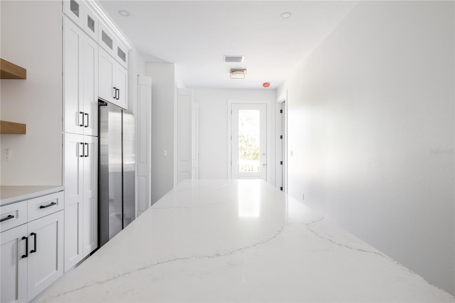
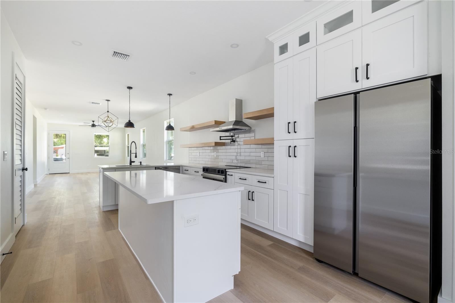
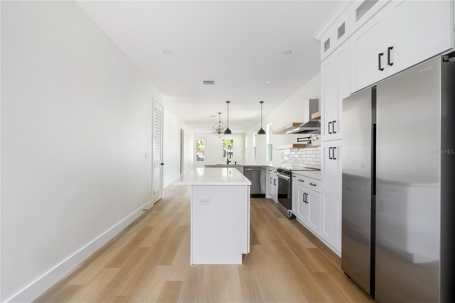
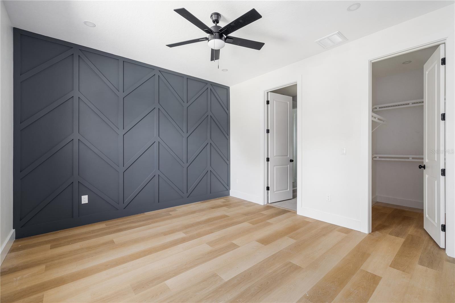
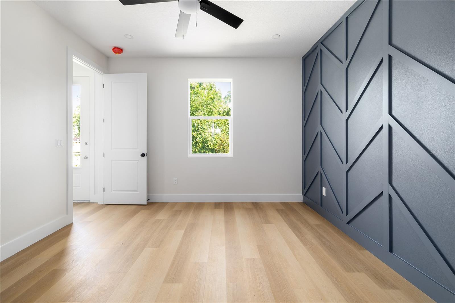
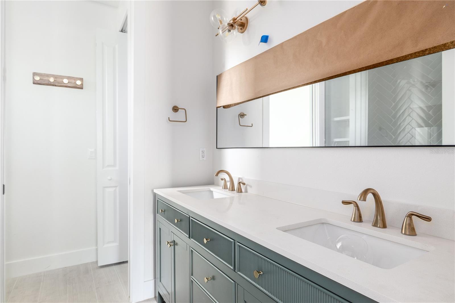
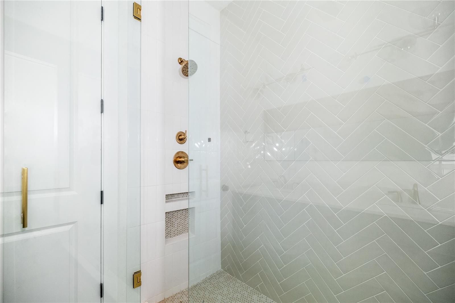
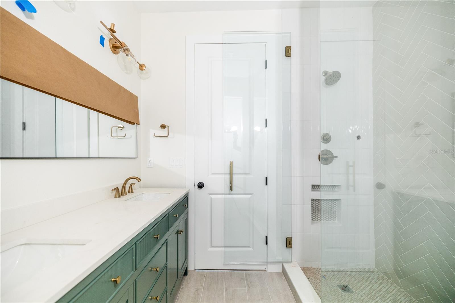
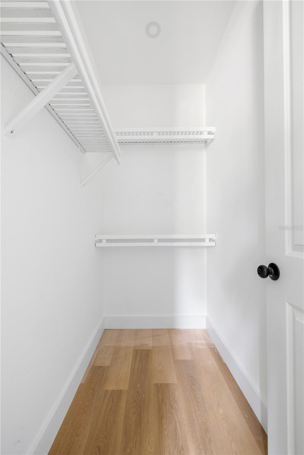
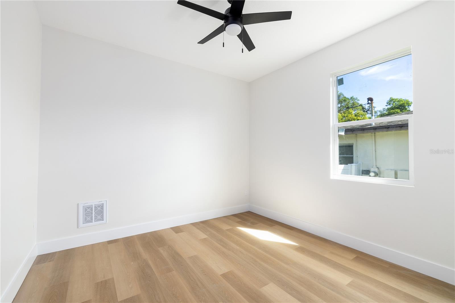
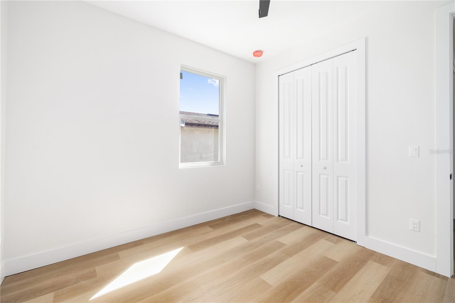
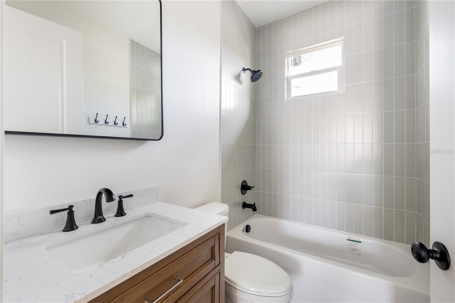
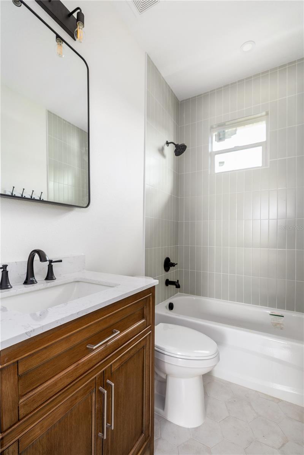
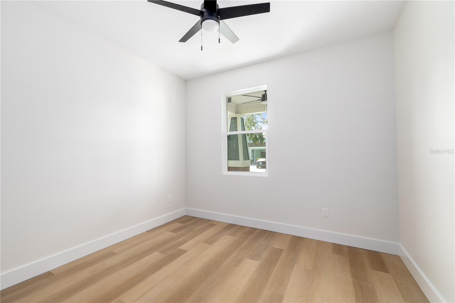
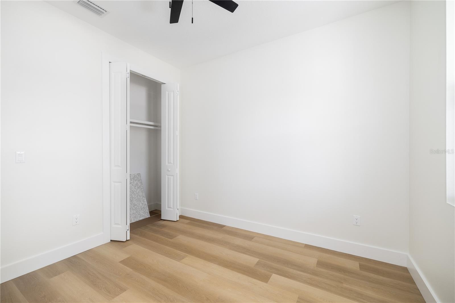
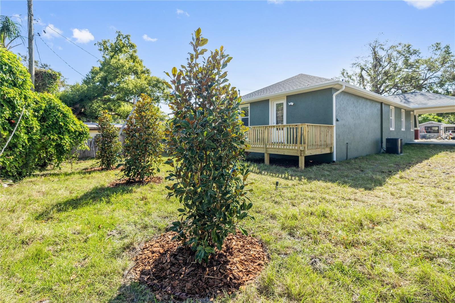
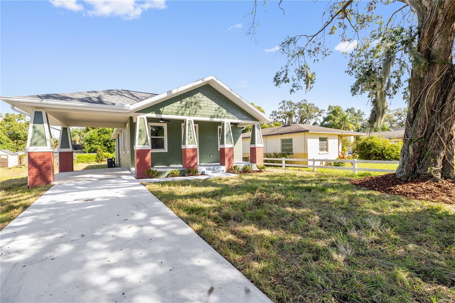

- MLS#: TB8312769 ( Residential )
- Street Address: 1518 Knollwood Street
- Viewed: 64
- Price: $550,000
- Price sqft: $369
- Waterfront: No
- Year Built: 2024
- Bldg sqft: 1491
- Bedrooms: 3
- Total Baths: 2
- Full Baths: 2
- Garage / Parking Spaces: 1
- Days On Market: 106
- Additional Information
- Geolocation: 28.0084 / -82.4416
- County: HILLSBOROUGH
- City: TAMPA
- Zipcode: 33610
- Subdivision: Riverbend Manor
- Provided by: PINEYWOODS REALTY LLC
- Contact: Mitchell McCurnin
- 813-225-1890

- DMCA Notice
-
DescriptionWelcome to this charming 3 bedroom, 2 bath new construction in the heart of Old Seminole Heights. Step inside to an open, light filled living space. To the right, two bedrooms share a full bathroom and linen closet. The stunning kitchen features custom cabinetry, quartz countertops, and all new appliances, creating a stylish hub for cooking and entertaining. Retreat to the primary bedroom with a spacious walk in closet and a luxurious ensuite bathroom, complete with a walk in shower featuring a waterfall and handheld fixture. Enjoy evenings on the backyard porch, soaking in Florida's beautiful sunsets. Fully fenced yard and window treatments thorughout. Call to schedule your showing and ask about our preferred lender incentives to assist with closing costs or rate buy down options!
All
Similar
Features
Appliances
- Dishwasher
- Disposal
- Range
- Range Hood
- Refrigerator
Home Owners Association Fee
- 0.00
Builder Name
- Flagler Plant Homes
Carport Spaces
- 1.00
Close Date
- 0000-00-00
Cooling
- Central Air
Country
- US
Covered Spaces
- 0.00
Exterior Features
- Rain Gutters
Flooring
- Tile
- Vinyl
Garage Spaces
- 0.00
Heating
- Central
Interior Features
- Ceiling Fans(s)
- Eat-in Kitchen
- Living Room/Dining Room Combo
- Open Floorplan
- Walk-In Closet(s)
Legal Description
- RIVERBEND MANOR LOT 19 BLOCK U
Levels
- One
Living Area
- 1491.00
Area Major
- 33610 - Tampa / East Lake
Net Operating Income
- 0.00
New Construction Yes / No
- Yes
Occupant Type
- Vacant
Parcel Number
- A-31-28-19-46R-U00000-00019.0
Parking Features
- Covered
- Driveway
Property Condition
- Completed
Property Type
- Residential
Roof
- Shingle
Sewer
- Public Sewer
Style
- Bungalow
Tax Year
- 2023
Township
- 28
Utilities
- Electricity Connected
- Water Connected
Views
- 64
Virtual Tour Url
- https://my.matterport.com/show/?m=X9dLceBxt7V
Water Source
- Public
Year Built
- 2024
Zoning Code
- SH-RS
Listing Data ©2025 Greater Fort Lauderdale REALTORS®
Listings provided courtesy of The Hernando County Association of Realtors MLS.
Listing Data ©2025 REALTOR® Association of Citrus County
Listing Data ©2025 Royal Palm Coast Realtor® Association
The information provided by this website is for the personal, non-commercial use of consumers and may not be used for any purpose other than to identify prospective properties consumers may be interested in purchasing.Display of MLS data is usually deemed reliable but is NOT guaranteed accurate.
Datafeed Last updated on February 5, 2025 @ 12:00 am
©2006-2025 brokerIDXsites.com - https://brokerIDXsites.com
Sign Up Now for Free!X
Call Direct: Brokerage Office: Mobile: 352.442.9386
Registration Benefits:
- New Listings & Price Reduction Updates sent directly to your email
- Create Your Own Property Search saved for your return visit.
- "Like" Listings and Create a Favorites List
* NOTICE: By creating your free profile, you authorize us to send you periodic emails about new listings that match your saved searches and related real estate information.If you provide your telephone number, you are giving us permission to call you in response to this request, even if this phone number is in the State and/or National Do Not Call Registry.
Already have an account? Login to your account.
