Share this property:
Contact Julie Ann Ludovico
Schedule A Showing
Request more information
- Home
- Property Search
- Search results
- 4114 Zelar Street, TAMPA, FL 33629
Property Photos


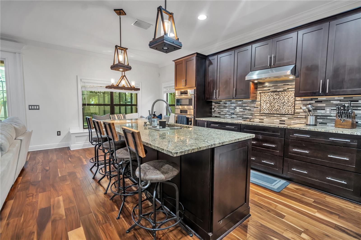
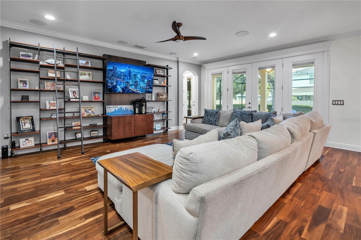
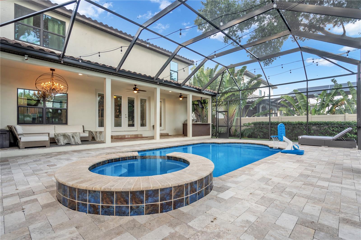
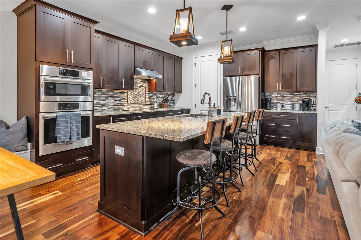
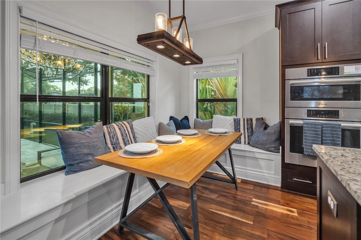
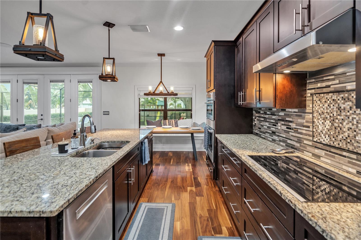
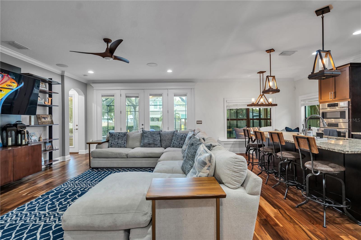
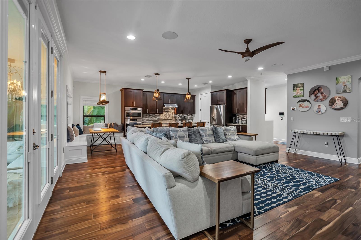
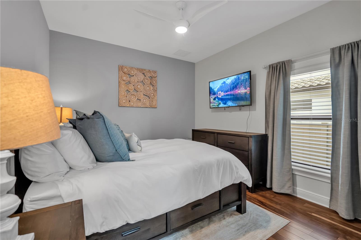
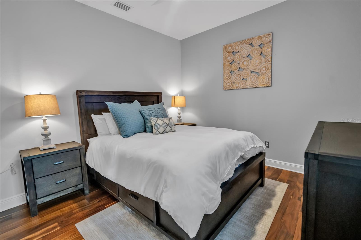
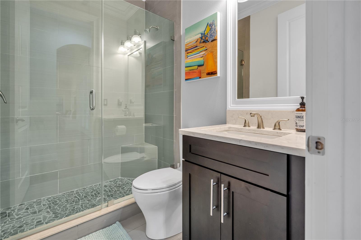
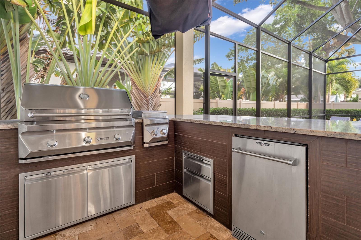
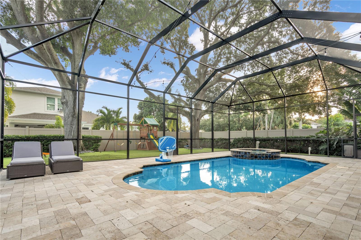
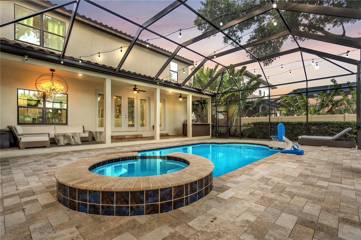
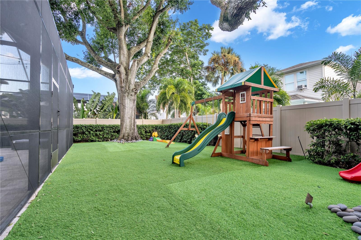
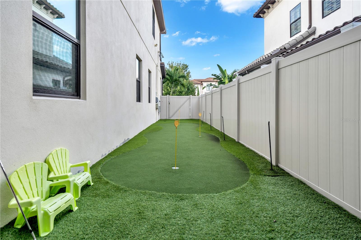
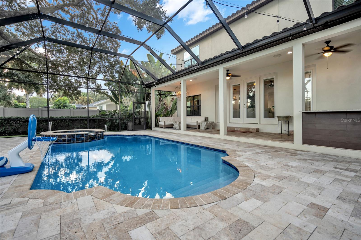
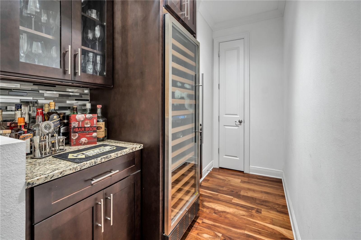
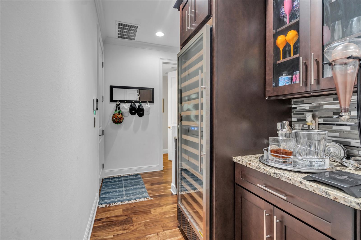
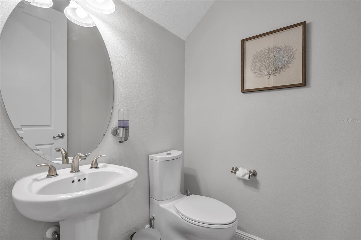
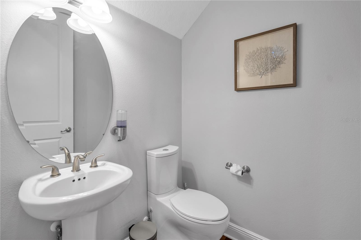
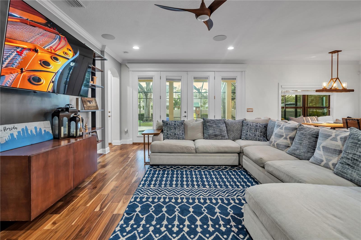
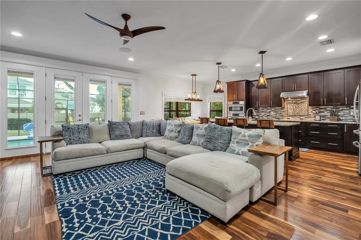
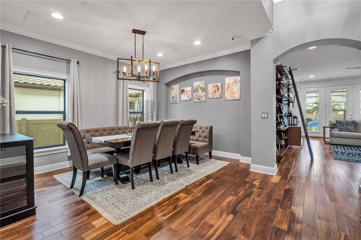
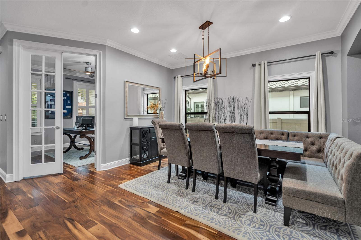
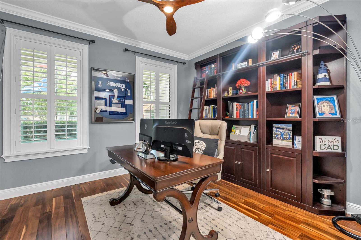
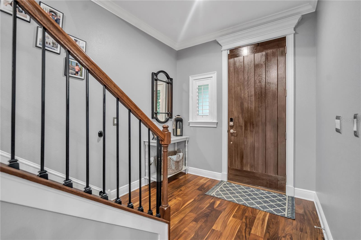
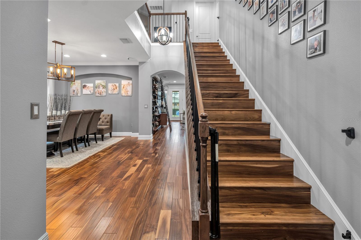
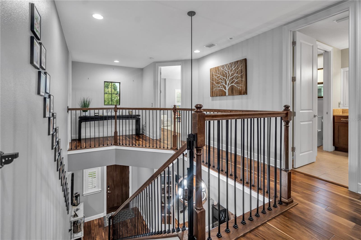
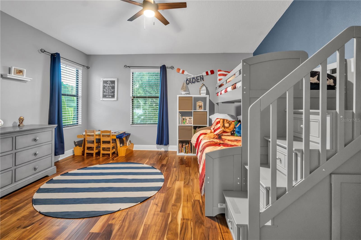
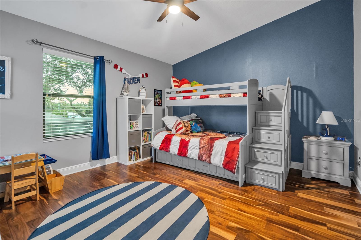
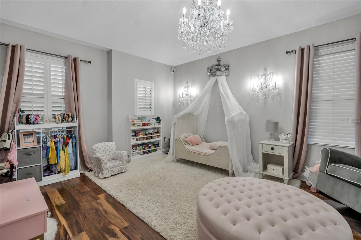
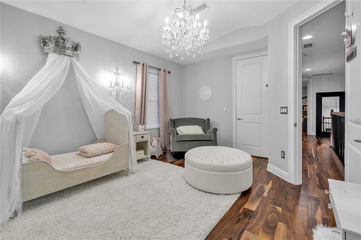
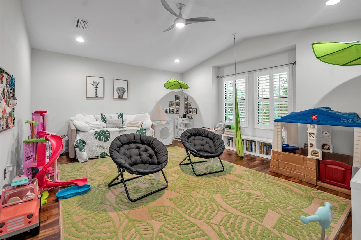
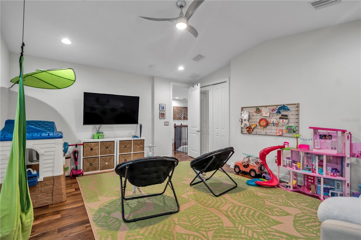
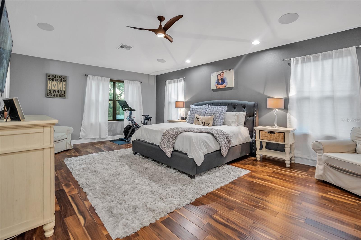
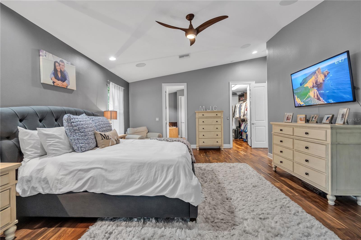
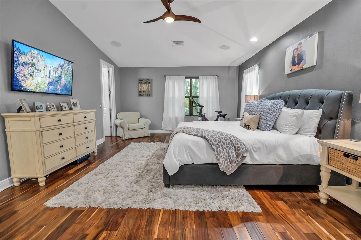
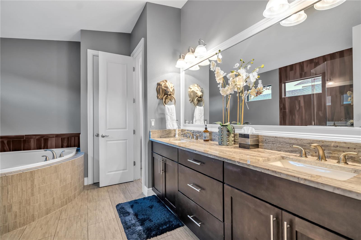
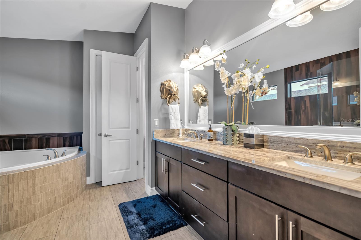
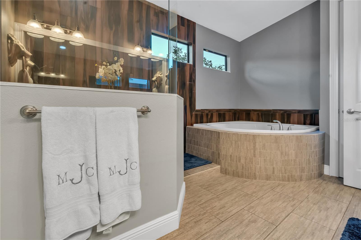
- MLS#: TB8313226 ( Residential )
- Street Address: 4114 Zelar Street
- Viewed: 12
- Price: $2,275,000
- Price sqft: $662
- Waterfront: No
- Year Built: 2016
- Bldg sqft: 3439
- Bedrooms: 4
- Total Baths: 4
- Full Baths: 3
- 1/2 Baths: 1
- Garage / Parking Spaces: 2
- Days On Market: 65
- Additional Information
- Geolocation: 27.9309 / -82.5135
- County: HILLSBOROUGH
- City: TAMPA
- Zipcode: 33629
- Subdivision: Minneola
- Elementary School: Dale Mabry Elementary HB
- Middle School: Coleman HB
- High School: Plant HB
- Provided by: BHHS FLORIDA PROPERTIES GROUP
- Contact: Phillip Ochoa
- 813-251-2002

- DMCA Notice
-
DescriptionPRICE IMPROVEMENT! MOTIVATED SELLER IS OFFERING SELLER CONSESSIONS TOWARDS CLOSING COSTS! Welcome to this stunning Mediterranean home with modern industrial flair in the highly sought after Mabry, Coleman, and Plant school district, located in the heart of South Tampa. This 4 bedroom, 3.5 bathroom luxury residence is in close proximity both Mabry Elementary and Coleman Middle School, offering convenience and comfort for families. This home has been meticulously maintained, with no flooding or loss of power since it was built, even during major storms such as Helene and Milton. Inside, you'll find a thoughtfully designed floor plan that includes: a formal dining room, perfect for hosting dinners and special occasions; a spacious office with elegant glass French doors; a large bonus room, perfect for a variety of uses; a built in entertainment center with surround sound, ideal for movie nights and entertaining guests; a gourmet kitchen with sleek, modern cabinetry and stainless steel appliances; and a built in bar featuring a 7 ft wine fridge, perfect for entertaining. The master suite is a true retreat, featuring two custom walk in closets for "his and hers" storage, a spa like bathroom with a large soaking tub, perfect for unwinding after a long day, and remote controlled blackout blinds for ultimate privacy and convenience. This home features beautiful wood flooring and crown molding throughout, plantation shutters on front facing windows, and an attached two car garage with ample storage space. The outdoor space is just as impressive, offering a serene, fully landscaped backyard that includes a screened in, heated saltwater pool, a built in outdoor kitchen for entertaining, a 3 hole putting green, artificial turf throughout for low maintenance living, an outdoor Restoration Hardware chandelier, and an A NIKS mosquito misting system, ensuring comfort all year round. Dont miss the chance to own this exceptional Palma Ceia West home, perfectly located for both luxury and convenience!
All
Similar
Features
Appliances
- Dishwasher
- Disposal
- Dryer
- Microwave
- Range
- Refrigerator
- Washer
Home Owners Association Fee
- 0.00
Carport Spaces
- 0.00
Close Date
- 0000-00-00
Cooling
- Central Air
- Zoned
Country
- US
Covered Spaces
- 0.00
Exterior Features
- French Doors
- Irrigation System
- Rain Gutters
Flooring
- Carpet
- Ceramic Tile
- Wood
Garage Spaces
- 2.00
Heating
- Central
- Zoned
High School
- Plant-HB
Interior Features
- Crown Molding
- Kitchen/Family Room Combo
- Open Floorplan
- Solid Surface Counters
- Solid Wood Cabinets
- Walk-In Closet(s)
Legal Description
- MINNEOLA W 30 FT OF LOT 31 AND E 30 FT OF LOT 32
Levels
- Two
Living Area
- 3439.00
Middle School
- Coleman-HB
Area Major
- 33629 - Tampa / Palma Ceia
Net Operating Income
- 0.00
Occupant Type
- Owner
Parcel Number
- A-28-29-18-3RM-000000-00031.0
Property Type
- Residential
Roof
- Tile
School Elementary
- Dale Mabry Elementary-HB
Sewer
- Public Sewer
Tax Year
- 2023
Township
- 29
Utilities
- Cable Available
- Electricity Connected
- Public
Views
- 12
Virtual Tour Url
- https://www.propertypanorama.com/instaview/stellar/TB8313226
Water Source
- Public
Year Built
- 2016
Zoning Code
- RS-60
Listing Data ©2024 Greater Fort Lauderdale REALTORS®
Listings provided courtesy of The Hernando County Association of Realtors MLS.
Listing Data ©2024 REALTOR® Association of Citrus County
Listing Data ©2024 Royal Palm Coast Realtor® Association
The information provided by this website is for the personal, non-commercial use of consumers and may not be used for any purpose other than to identify prospective properties consumers may be interested in purchasing.Display of MLS data is usually deemed reliable but is NOT guaranteed accurate.
Datafeed Last updated on December 28, 2024 @ 12:00 am
©2006-2024 brokerIDXsites.com - https://brokerIDXsites.com
Sign Up Now for Free!X
Call Direct: Brokerage Office: Mobile: 352.442.9386
Registration Benefits:
- New Listings & Price Reduction Updates sent directly to your email
- Create Your Own Property Search saved for your return visit.
- "Like" Listings and Create a Favorites List
* NOTICE: By creating your free profile, you authorize us to send you periodic emails about new listings that match your saved searches and related real estate information.If you provide your telephone number, you are giving us permission to call you in response to this request, even if this phone number is in the State and/or National Do Not Call Registry.
Already have an account? Login to your account.
