Share this property:
Contact Julie Ann Ludovico
Schedule A Showing
Request more information
- Home
- Property Search
- Search results
- 6908 Oregon Avenue, TAMPA, FL 33604
Property Photos
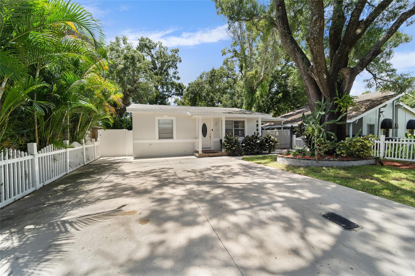

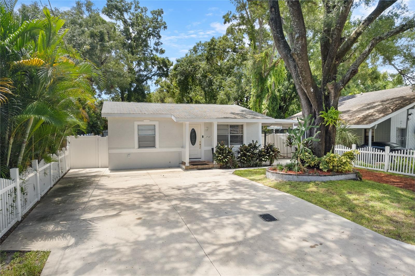
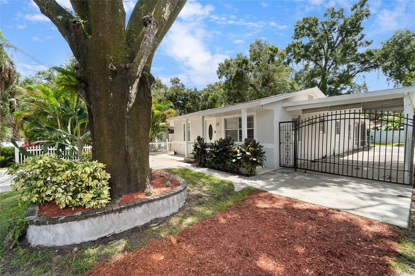
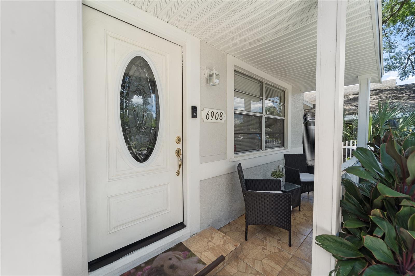
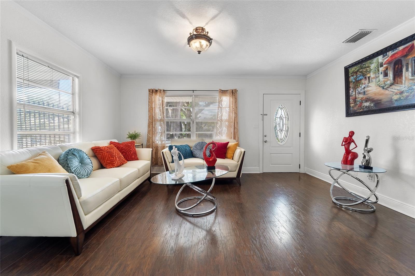
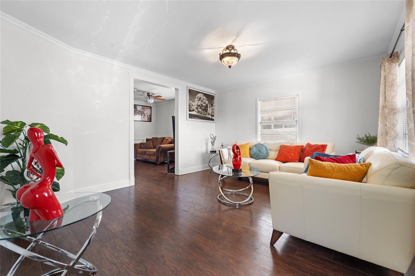
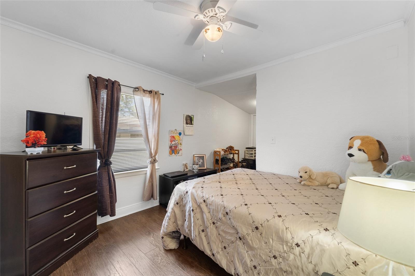
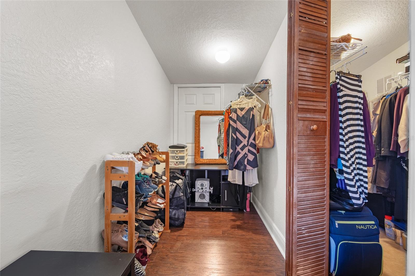
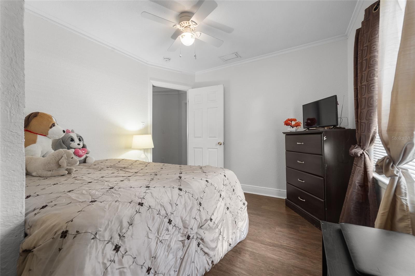
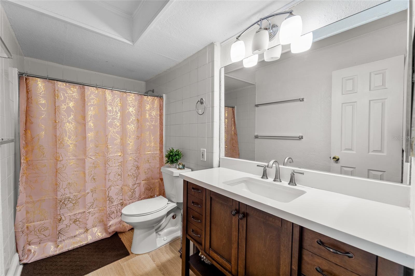
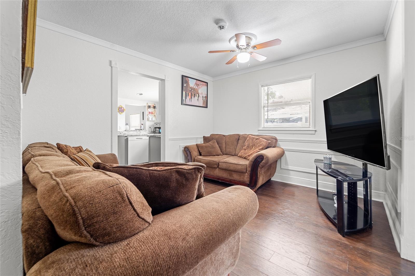
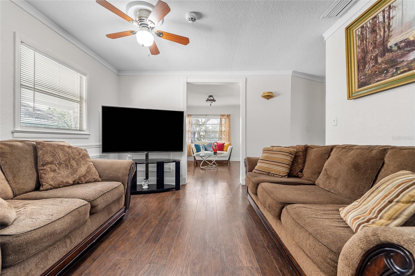
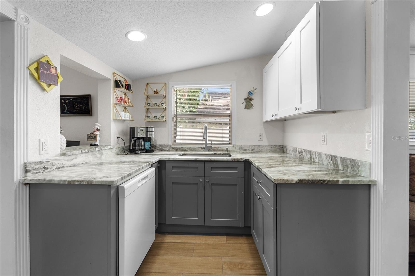
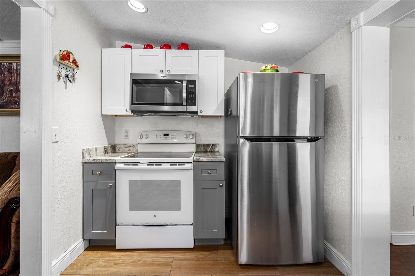
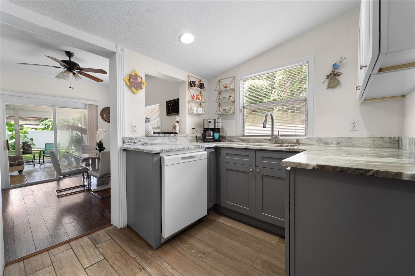
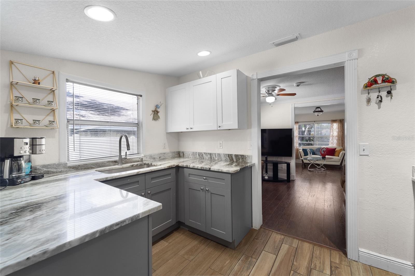
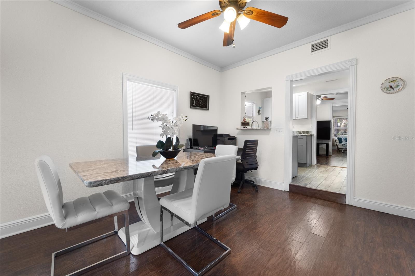
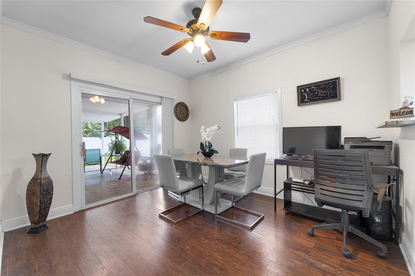
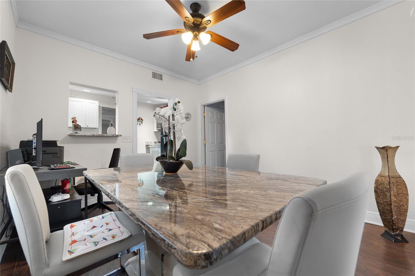
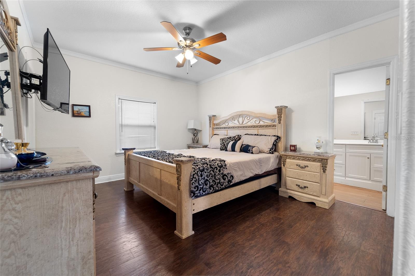
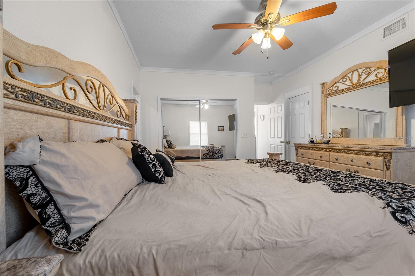
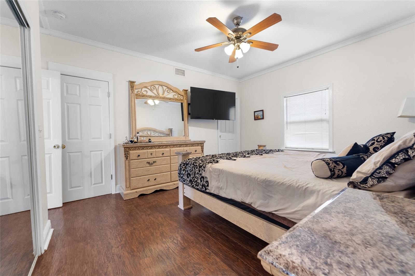
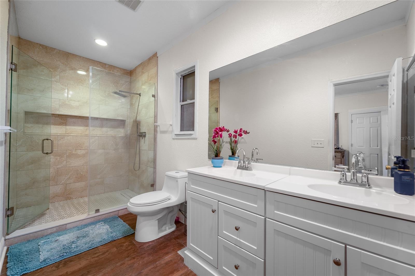
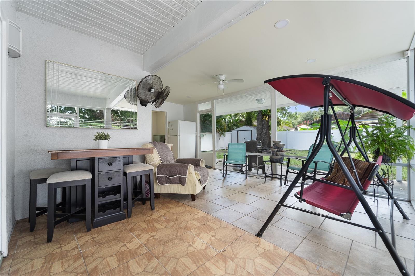
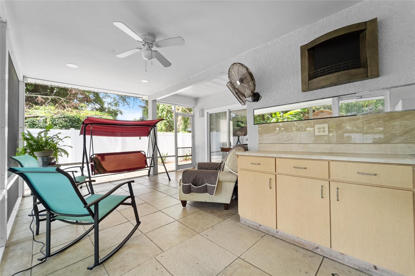
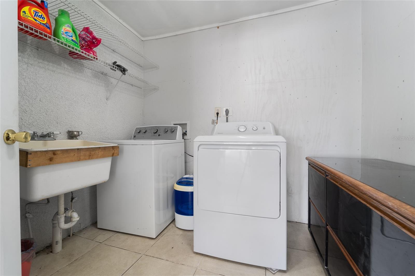
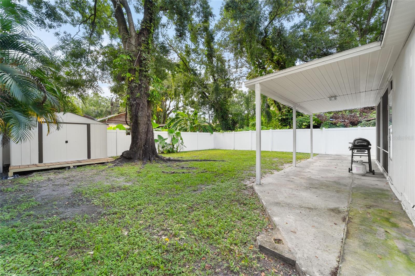
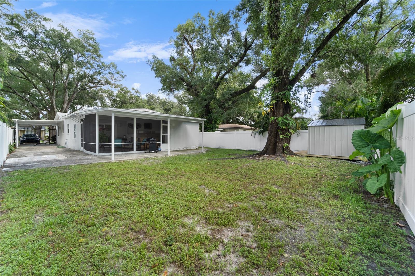
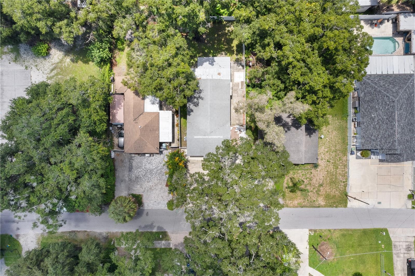
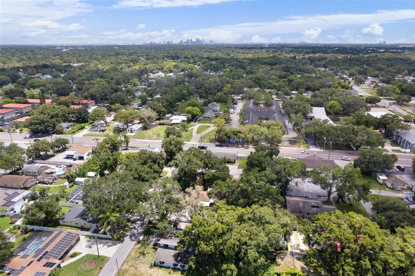
- MLS#: TB8313641 ( Residential )
- Street Address: 6908 Oregon Avenue
- Viewed: 209
- Price: $445,000
- Price sqft: $229
- Waterfront: No
- Year Built: 1956
- Bldg sqft: 1942
- Bedrooms: 3
- Total Baths: 3
- Full Baths: 2
- 1/2 Baths: 1
- Garage / Parking Spaces: 4
- Days On Market: 138
- Additional Information
- Geolocation: 28.0115 / -82.4745
- County: HILLSBOROUGH
- City: TAMPA
- Zipcode: 33604
- Subdivision: Pinehurst Park
- Elementary School: Oak Grove Elem
- High School: Chamberlain HB
- Provided by: KELLER WILLIAMS TAMPA CENTRAL
- Contact: Jenny Martinez
- 813-865-0700

- DMCA Notice
-
DescriptionNestled in the heart of Tampa, this stunning ranch style home offers the perfect blend of Florida charm and comfort. The single story layout spans over 1,500 square feet, featuring 3 bedrooms and 2.5 bathrooms, with no HOA on a generously proportioned lot. The spacious master bedroom features a walk in closet and an en suite bathroom with a double vanity and a spa like shower; two additional bedrooms share a well appointed bathroom. Outside, the fenced in backyard awaits, a private retreat ideal for pursuing outdoor hobbies or simply enjoying some sunshine in peace. The versatile enclosed outdoor space and patio add to the allure, providing a serene space for outdoor dining and an excellent opportunity for potential expansion and entertaining which could easily be converted to create additional living space, a guest suite, or a home office with a convenient outdoor half bathroom, sink with cabinets ensuring guests don't need to enter the main house. The extensive parking options make this home ideal for owners with multiple vehicles, recreational vehicles such as RVs, Boats or Jet ski's and extra guest parking. The HVAC, water heater, and fence were replaced in 2023. No Flood insurance! Conveniently located 1 minute from the Tampa Zoo and 11 minutes from Downtown Tampa.
All
Similar
Features
Appliances
- Dishwasher
- Dryer
- Microwave
- Refrigerator
- Washer
Home Owners Association Fee
- 0.00
Carport Spaces
- 4.00
Close Date
- 0000-00-00
Cooling
- Central Air
Country
- US
Covered Spaces
- 0.00
Exterior Features
- Garden
- Lighting
- Outdoor Kitchen
- Rain Gutters
- Storage
Flooring
- Vinyl
Garage Spaces
- 0.00
Heating
- Electric
High School
- Chamberlain-HB
Interior Features
- Crown Molding
- Primary Bedroom Main Floor
- Solid Wood Cabinets
Legal Description
- PINEHURST PARK LOTS 16 AND 17 BLOCK 7
Levels
- One
Living Area
- 1572.00
Area Major
- 33604 - Tampa / Sulphur Springs
Net Operating Income
- 0.00
Occupant Type
- Owner
Parcel Number
- A-26-28-18-3FA-000007-00016.0
Property Type
- Residential
Roof
- Shingle
School Elementary
- Oak Grove Elem
Sewer
- None
Tax Year
- 2023
Township
- 28
Utilities
- Cable Available
- Electricity Available
- Electricity Connected
- Street Lights
- Water Available
- Water Connected
Views
- 209
Virtual Tour Url
- https://www.propertypanorama.com/instaview/stellar/TB8313641
Water Source
- None
Year Built
- 1956
Zoning Code
- RS-50
Listing Data ©2025 Greater Fort Lauderdale REALTORS®
Listings provided courtesy of The Hernando County Association of Realtors MLS.
Listing Data ©2025 REALTOR® Association of Citrus County
Listing Data ©2025 Royal Palm Coast Realtor® Association
The information provided by this website is for the personal, non-commercial use of consumers and may not be used for any purpose other than to identify prospective properties consumers may be interested in purchasing.Display of MLS data is usually deemed reliable but is NOT guaranteed accurate.
Datafeed Last updated on March 10, 2025 @ 12:00 am
©2006-2025 brokerIDXsites.com - https://brokerIDXsites.com
Sign Up Now for Free!X
Call Direct: Brokerage Office: Mobile: 352.442.9386
Registration Benefits:
- New Listings & Price Reduction Updates sent directly to your email
- Create Your Own Property Search saved for your return visit.
- "Like" Listings and Create a Favorites List
* NOTICE: By creating your free profile, you authorize us to send you periodic emails about new listings that match your saved searches and related real estate information.If you provide your telephone number, you are giving us permission to call you in response to this request, even if this phone number is in the State and/or National Do Not Call Registry.
Already have an account? Login to your account.
