Share this property:
Contact Julie Ann Ludovico
Schedule A Showing
Request more information
- Home
- Property Search
- Search results
- 7654 93rd Street N, SEMINOLE, FL 33777
Property Photos
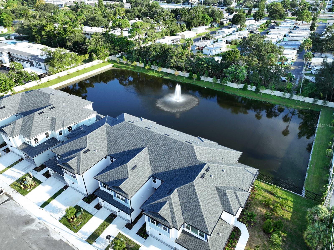

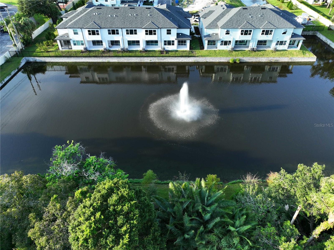
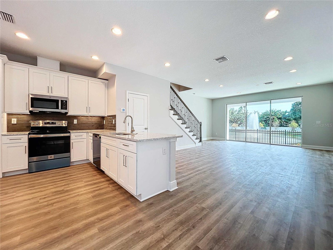
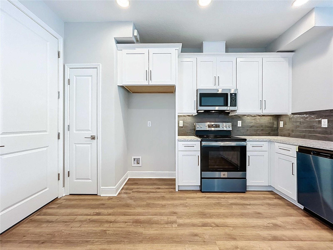
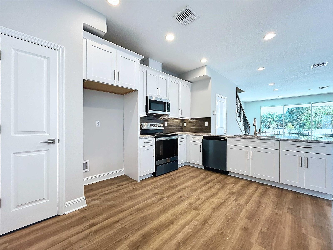
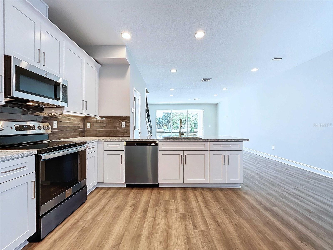
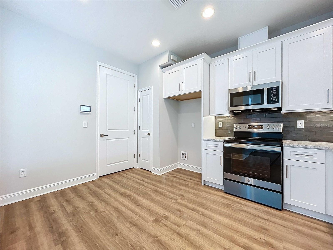
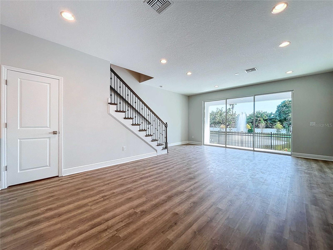
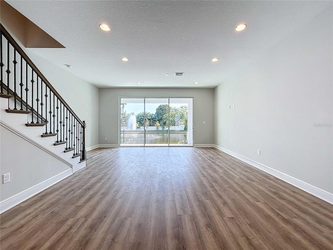
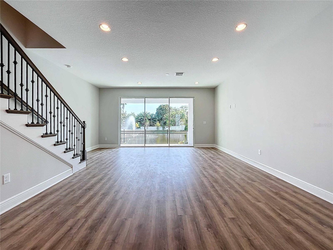
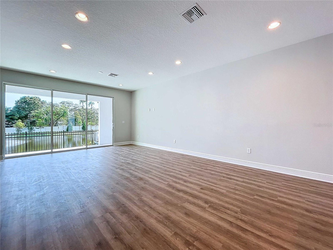
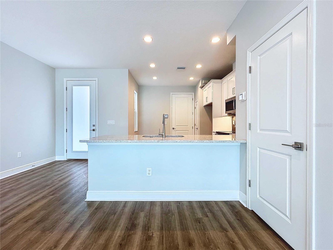
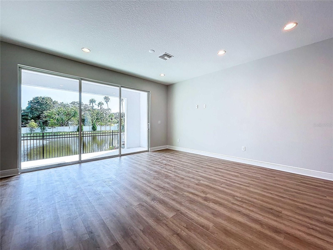
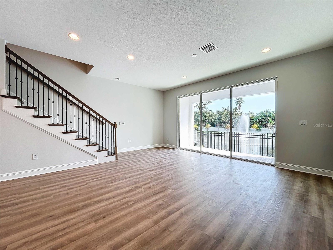
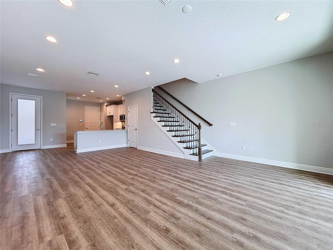
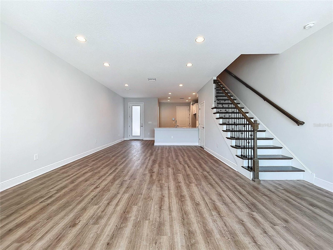
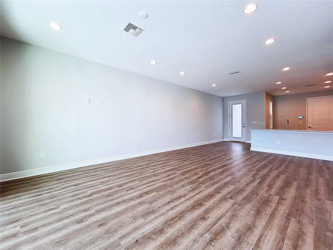
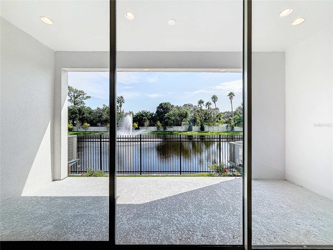
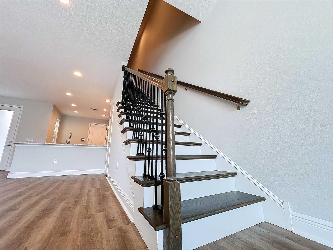
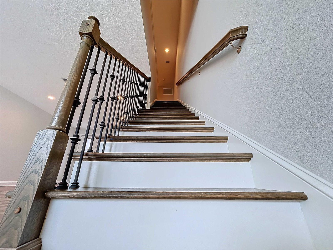
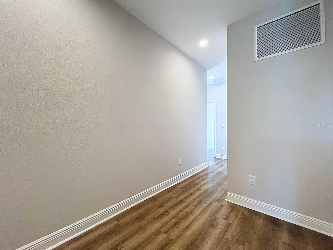
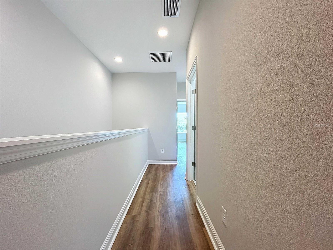
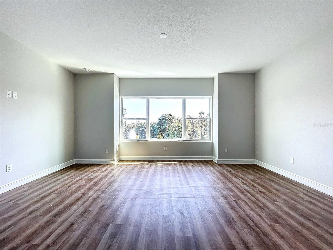
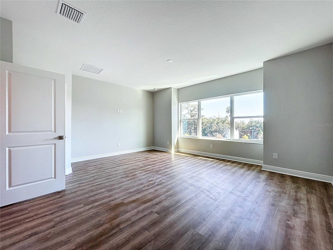
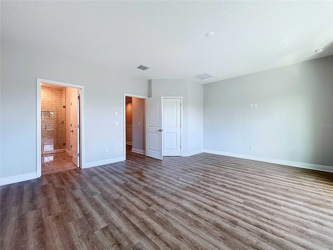
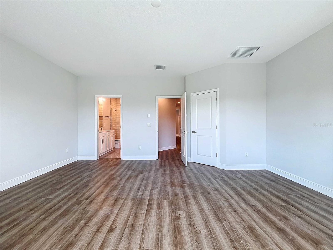
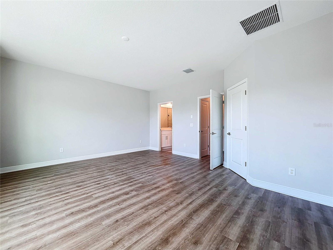
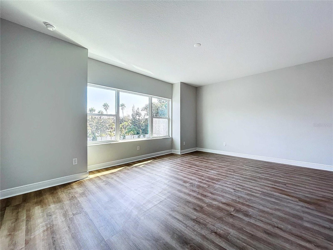
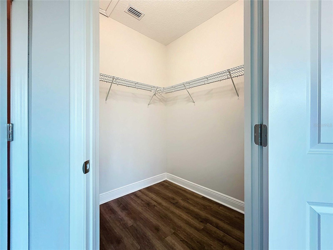
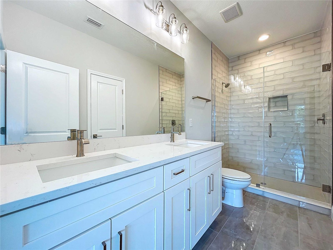
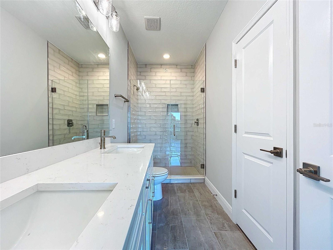
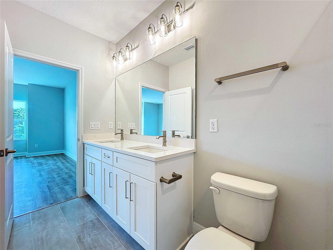
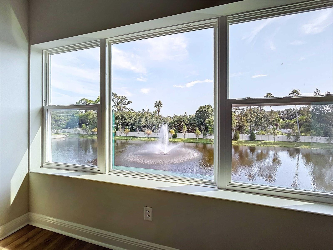
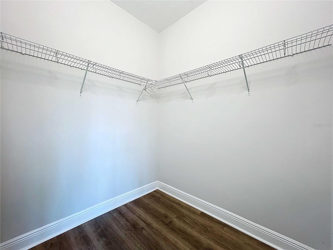
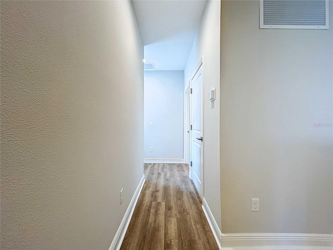
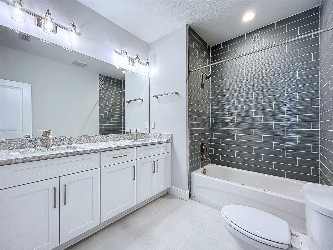
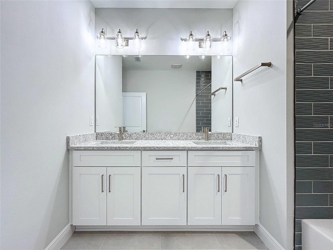
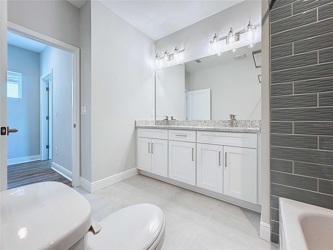
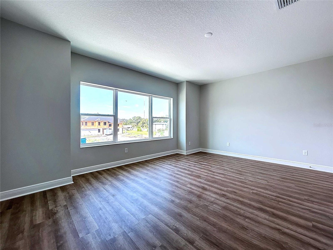
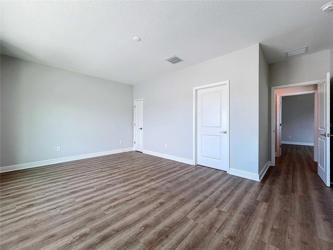
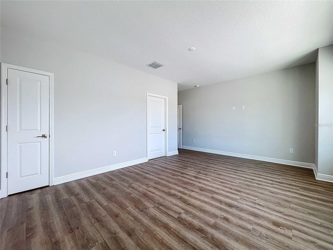
- MLS#: TB8315008 ( Residential )
- Street Address: 7654 93rd Street N
- Viewed: 15
- Price: $559,905
- Price sqft: $220
- Waterfront: No
- Year Built: 2024
- Bldg sqft: 2546
- Bedrooms: 3
- Total Baths: 3
- Full Baths: 2
- 1/2 Baths: 1
- Garage / Parking Spaces: 2
- Days On Market: 34
- Additional Information
- Geolocation: 27.8421 / -82.7681
- County: PINELLAS
- City: SEMINOLE
- Zipcode: 33777
- Subdivision: Towns At Long Bayou
- Elementary School: Starkey Elementary PN
- Middle School: Osceola Middle PN
- High School: Dixie Hollins High PN
- Provided by: COUNTRY CLUB REALTY
- Contact: Elizabeth Hintenberger
- 727-785-1195

- DMCA Notice
-
DescriptionWelcome to this stunning new construction townhome in the highly desirable city of Seminole. This beautifully designed home features 3 spacious bedrooms, 2.5 baths, and a 2 car garage, perfect for modern living. The heart of the home is the expansive kitchen, complete with a large peninsula island that overlooks the dining room and great room, ideal for both entertaining and everyday living. Step through the large sliding glass doors into your private, covered lanai, where you'll enjoy serene views of the pond and a tranquil fountain, providing the perfect setting for relaxation. Upstairs, you'll find all three bedrooms, including the luxurious primary suite. The primary bedroom offers scenic views of the pond and boasts an en suite bathroom with a double vanity and a large shower for a spa like experience. The two guest bedrooms share a spacious guest bath, also featuring a double vanity. This townhome is part of a brand new, no flood zone community built to todays hurricane codes, ensuring peace of mind and durability. Located just minutes from Lake Seminole Park, Seminole City Center, and the pristine beaches of Indian Shores and Redington Shores, this home is in the perfect spot to enjoy both convenience and coastal living. Upgraded throughout with carefully selected designer finishes, this home is truly a must see. Don't miss your chance to make this beautiful townhome yours!
All
Similar
Features
Appliances
- Cooktop
- Dishwasher
- Disposal
- Electric Water Heater
- Microwave
- Range
Home Owners Association Fee
- 759.00
Home Owners Association Fee Includes
- Escrow Reserves Fund
- Maintenance Structure
- Maintenance Grounds
- Maintenance
- Management
- Pest Control
Association Name
- Property management by design
Association Phone
- (727) 614-9911
Builder Name
- Gulfwind Homes
Carport Spaces
- 0.00
Close Date
- 0000-00-00
Cooling
- Central Air
Country
- US
Covered Spaces
- 0.00
Exterior Features
- Hurricane Shutters
- Irrigation System
- Lighting
- Rain Gutters
- Sliding Doors
Flooring
- Ceramic Tile
- Luxury Vinyl
- Tile
Garage Spaces
- 2.00
Heating
- Central
High School
- Dixie Hollins High-PN
Interior Features
- Eat-in Kitchen
- In Wall Pest System
- Living Room/Dining Room Combo
- Open Floorplan
- PrimaryBedroom Upstairs
- Split Bedroom
- Stone Counters
- Thermostat
- Walk-In Closet(s)
Legal Description
- TOWNS AT LONG BAYOU LOT 17
Levels
- Two
Living Area
- 1977.00
Lot Features
- City Limits
- Landscaped
- Sidewalk
- Paved
Middle School
- Osceola Middle-PN
Area Major
- 33777 - Seminole/Largo
Net Operating Income
- 0.00
New Construction Yes / No
- Yes
Occupant Type
- Vacant
Parcel Number
- 26-30-15-91614-000-0170
Pets Allowed
- Cats OK
- Dogs OK
- Size Limit
- Yes
Property Condition
- Completed
Property Type
- Residential
Roof
- Shingle
School Elementary
- Starkey Elementary-PN
Sewer
- Public Sewer
Style
- Coastal
- Custom
Tax Year
- 2024
Township
- 30
Utilities
- Cable Available
- Electricity Connected
- Sewer Connected
- Street Lights
- Underground Utilities
- Water Connected
View
- Water
Views
- 15
Virtual Tour Url
- https://www.propertypanorama.com/instaview/stellar/TB8315008
Water Source
- Public
Year Built
- 2024
Listing Data ©2024 Greater Fort Lauderdale REALTORS®
Listings provided courtesy of The Hernando County Association of Realtors MLS.
Listing Data ©2024 REALTOR® Association of Citrus County
Listing Data ©2024 Royal Palm Coast Realtor® Association
The information provided by this website is for the personal, non-commercial use of consumers and may not be used for any purpose other than to identify prospective properties consumers may be interested in purchasing.Display of MLS data is usually deemed reliable but is NOT guaranteed accurate.
Datafeed Last updated on December 28, 2024 @ 12:00 am
©2006-2024 brokerIDXsites.com - https://brokerIDXsites.com
Sign Up Now for Free!X
Call Direct: Brokerage Office: Mobile: 352.442.9386
Registration Benefits:
- New Listings & Price Reduction Updates sent directly to your email
- Create Your Own Property Search saved for your return visit.
- "Like" Listings and Create a Favorites List
* NOTICE: By creating your free profile, you authorize us to send you periodic emails about new listings that match your saved searches and related real estate information.If you provide your telephone number, you are giving us permission to call you in response to this request, even if this phone number is in the State and/or National Do Not Call Registry.
Already have an account? Login to your account.
