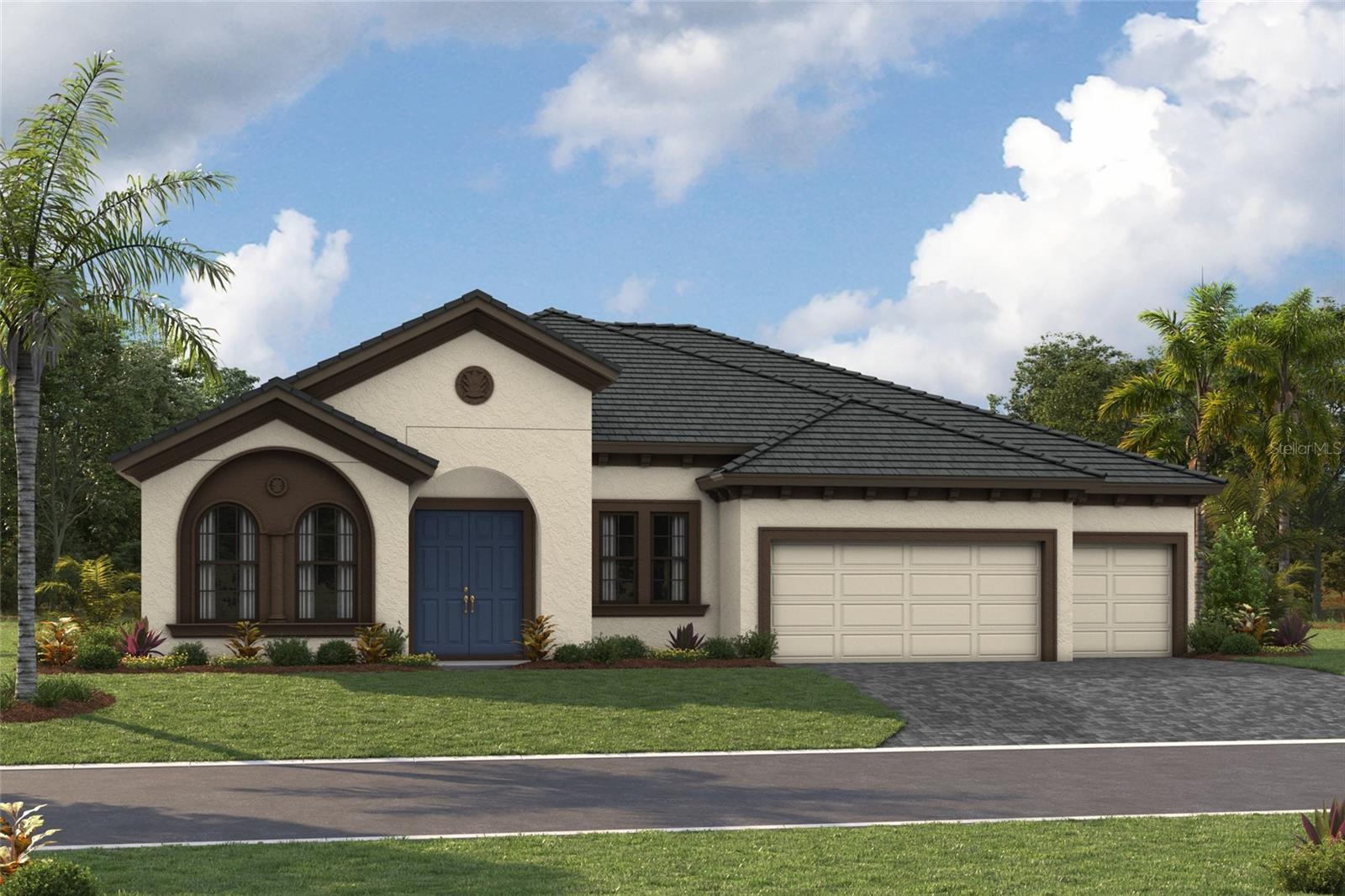Share this property:
Contact Julie Ann Ludovico
Schedule A Showing
Request more information
- Home
- Property Search
- Search results
- 12823 Daleridge Place, RIVERVIEW, FL 33579
Property Photos










































- MLS#: TB8316028 ( Residential )
- Street Address: 12823 Daleridge Place
- Viewed: 63
- Price: $719,990
- Price sqft: $176
- Waterfront: No
- Year Built: 2024
- Bldg sqft: 4084
- Bedrooms: 4
- Total Baths: 3
- Full Baths: 3
- Garage / Parking Spaces: 3
- Days On Market: 207
- Additional Information
- Geolocation: 27.8085 / -82.2567
- County: HILLSBOROUGH
- City: RIVERVIEW
- Zipcode: 33579
- Subdivision: Triple Creek
- Elementary School: Warren Hope Dawson
- Middle School: Barrington
- High School: Sumner
- Provided by: HOMES BY WESTBAY REALTY
- Contact: Scott Teal
- 813-438-3838

- DMCA Notice
-
DescriptionKey Largo I Award Winning Luxury with Endless Possibilities The Key Largo I is an exceptional 4 bedroom, 3 bathroom home featuring an expansive, award winning floor plan designed for comfort and style. This home offers ample space for work, entertainment, and relaxation with a den and bonus room. Nestled on an oversized lot, backing up to a dense tree line, this property provides endless possibilities for outdoor living. Just imagine a custom designed pool with a spa, a spacious covered lanai with an outdoor kitchen and bar, and a fire pit lounge area perfect for entertaining. Theres even room for a putting green, or lush garden retreat, creating a backyard oasis tailored to your lifestyle. With its open concept design, high end finishes, and limitless outdoor potential, the Key Largo II is the ultimate blend of luxury and functionality. Triple Creek is a 1,038 acre new home, resort style community located in Riverview, FL 33579. Residents enjoy amenities such as a clubhouse, community pool, fitness center, sports fields, parks and playground. Complimenting the amenities is a 50 acre natural lake, wetland and preservations areas and the unusual rolling topography. Further, Triple Creek is bordered by Triple Creek Nature Reserve. In addition to Dawson Elementary School here, Triple Creek is conveniently located to top rated schools, shopping, dining, recreation and access to US 301 and I 75 and I 4. Images shown are for illustrative purposes only and may differ from actual home. Completion date subject to change.
All
Similar
Features
Appliances
- Dishwasher
- Dryer
- Microwave
- Range
Home Owners Association Fee
- 87.26
Association Name
- Greenpointe
Builder Model
- Key Largo I
Builder Name
- Homes by WestBay
Carport Spaces
- 0.00
Close Date
- 0000-00-00
Cooling
- Central Air
Country
- US
Covered Spaces
- 0.00
Exterior Features
- Sliding Doors
Flooring
- Carpet
- Luxury Vinyl
Garage Spaces
- 3.00
Heating
- Central
High School
- Sumner High School
Insurance Expense
- 0.00
Interior Features
- High Ceilings
- In Wall Pest System
- Open Floorplan
- Stone Counters
- Walk-In Closet(s)
Legal Description
- TRIPLE CREEK VILLAGE O LOT 5
Levels
- One
Living Area
- 3190.00
Middle School
- Barrington Middle
Area Major
- 33579 - Riverview
Net Operating Income
- 0.00
New Construction Yes / No
- Yes
Occupant Type
- Vacant
Open Parking Spaces
- 0.00
Other Expense
- 0.00
Parcel Number
- U-01-31-20-D5S-000000-00005.0
Pets Allowed
- Yes
Property Condition
- Completed
Property Type
- Residential
Roof
- Tile
School Elementary
- Warren Hope Dawson Elementary
Sewer
- Public Sewer
Tax Year
- 2024
Township
- 31
Utilities
- Electricity Connected
Views
- 63
Water Source
- Public
Year Built
- 2024
Zoning Code
- RESI
Listing Data ©2025 Greater Fort Lauderdale REALTORS®
Listings provided courtesy of The Hernando County Association of Realtors MLS.
Listing Data ©2025 REALTOR® Association of Citrus County
Listing Data ©2025 Royal Palm Coast Realtor® Association
The information provided by this website is for the personal, non-commercial use of consumers and may not be used for any purpose other than to identify prospective properties consumers may be interested in purchasing.Display of MLS data is usually deemed reliable but is NOT guaranteed accurate.
Datafeed Last updated on May 25, 2025 @ 12:00 am
©2006-2025 brokerIDXsites.com - https://brokerIDXsites.com
Sign Up Now for Free!X
Call Direct: Brokerage Office: Mobile: 352.442.9386
Registration Benefits:
- New Listings & Price Reduction Updates sent directly to your email
- Create Your Own Property Search saved for your return visit.
- "Like" Listings and Create a Favorites List
* NOTICE: By creating your free profile, you authorize us to send you periodic emails about new listings that match your saved searches and related real estate information.If you provide your telephone number, you are giving us permission to call you in response to this request, even if this phone number is in the State and/or National Do Not Call Registry.
Already have an account? Login to your account.
