Share this property:
Contact Julie Ann Ludovico
Schedule A Showing
Request more information
- Home
- Property Search
- Search results
- 10507 Chambers Drive, TAMPA, FL 33626
Property Photos


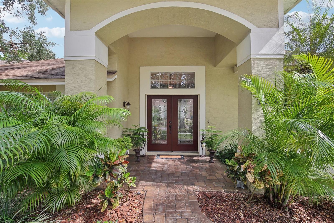
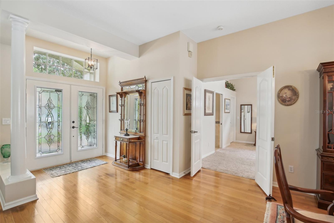
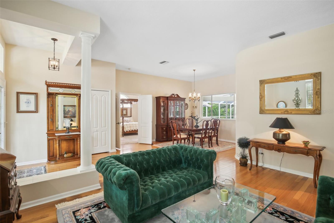
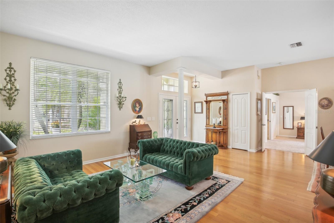
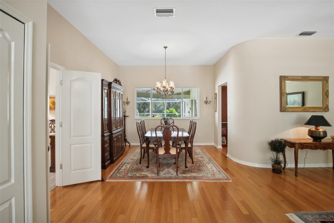
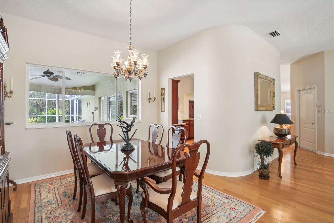
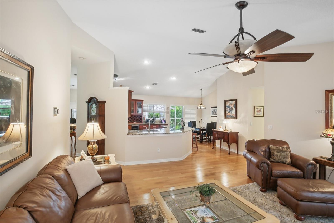
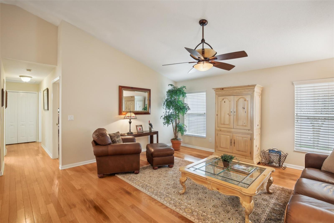
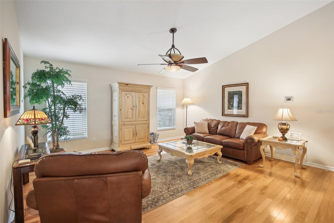
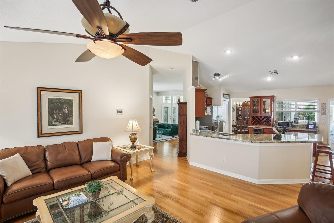
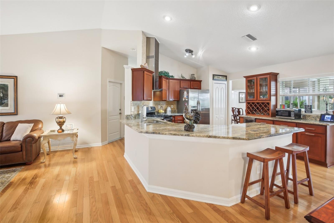
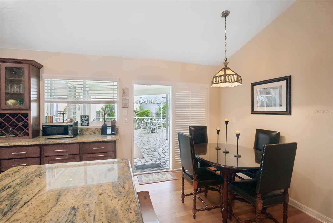
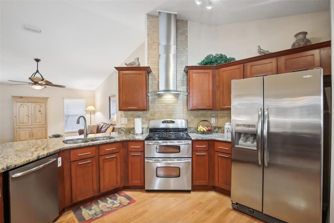
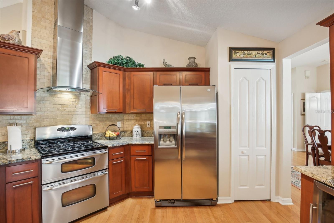
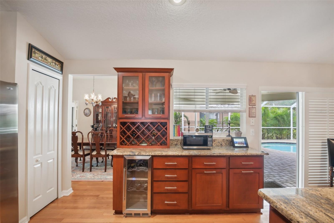
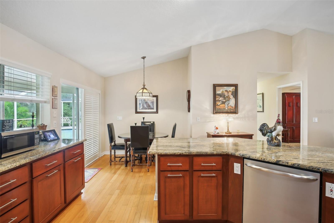
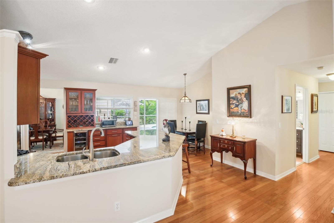
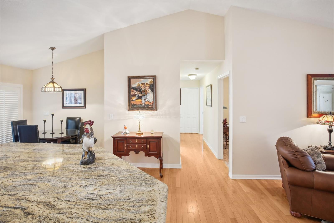
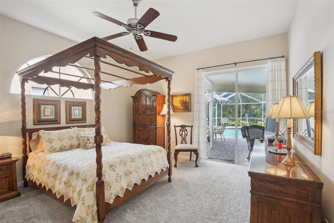

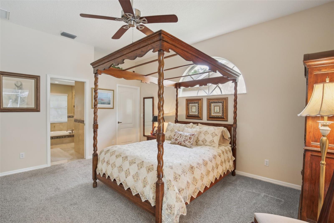
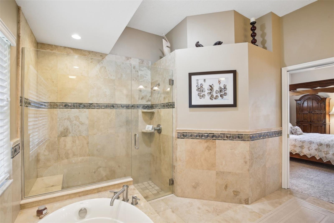
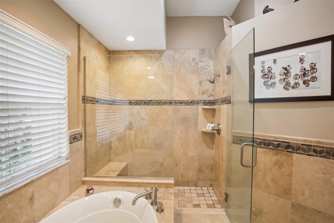
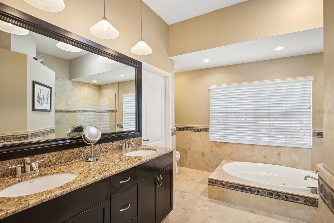
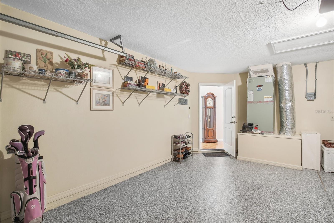
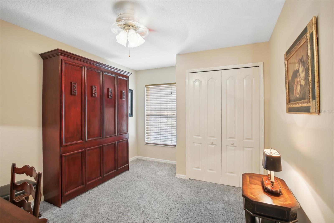
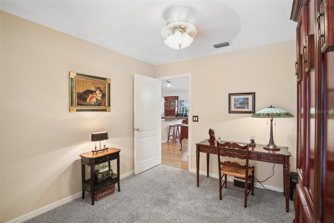
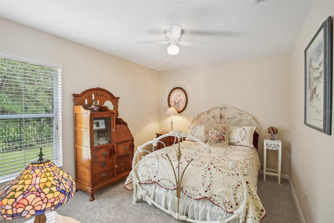
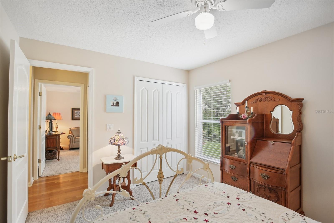
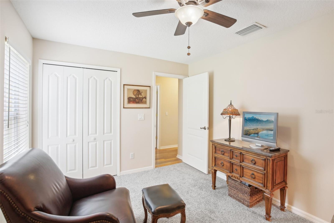
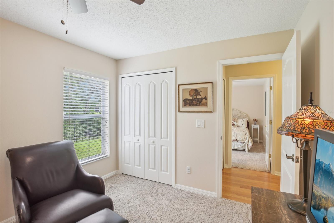
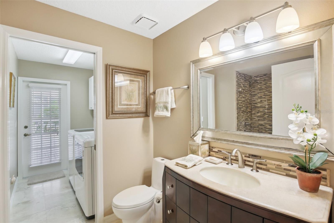
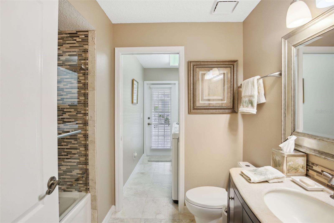
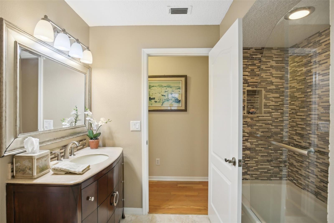
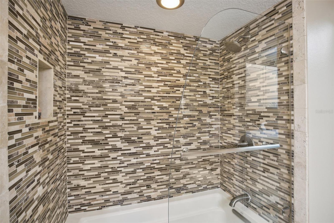
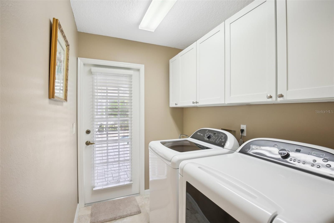
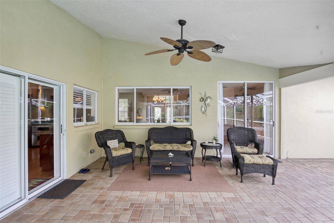
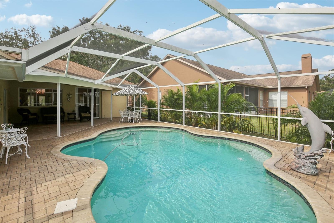
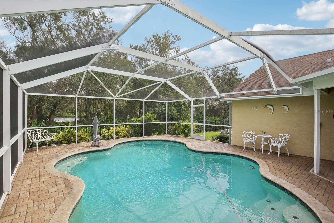
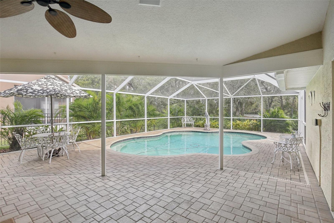
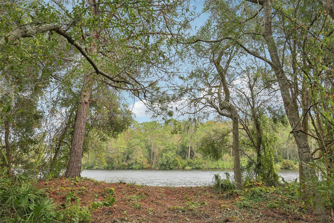
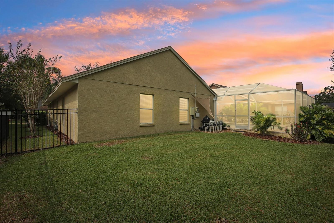
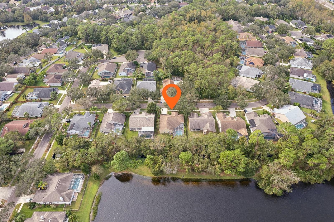
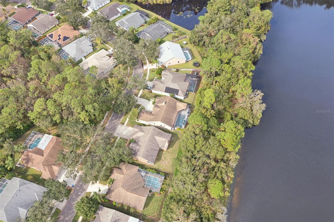
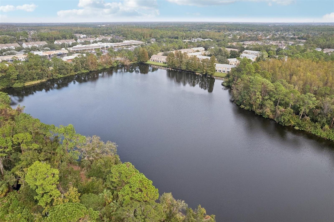
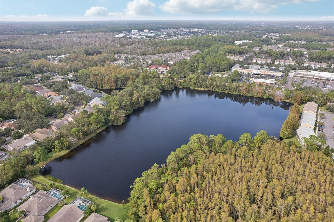
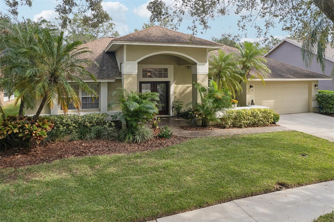


- MLS#: TB8316077 ( Residential )
- Street Address: 10507 Chambers Drive
- Viewed: 40
- Price: $825,000
- Price sqft: $258
- Waterfront: No
- Year Built: 1994
- Bldg sqft: 3199
- Bedrooms: 4
- Total Baths: 2
- Full Baths: 2
- Garage / Parking Spaces: 2
- Days On Market: 72
- Additional Information
- Geolocation: 28.0535 / -82.6282
- County: HILLSBOROUGH
- City: TAMPA
- Zipcode: 33626
- Subdivision: Westchase Sec 117
- Elementary School: Lowry
- Middle School: Davidsen
- High School: Alonso
- Provided by: REALTY ONE GROUP ADVANTAGE
- Contact: Leslie McCluskie P A
- 813-909-0909

- DMCA Notice
-
DescriptionWelcome to your dream home in the highly desirable Keswick Forest community of Westchase! This stunning residence boasts breathtaking water and conservation views, creating a serene backdrop for everyday living. Enjoy the luxury of a fabulous pool complete with a charming dolphin water fountain, perfect for relaxation and entertaining. The interior of the home has been beautifully updated, featuring a modern kitchen and bath spaces that are both stylish and functional. The award winning neighborhood of Westchase has 2 parks, 2 pools, a clubhouse, public golf course, tennis, pickleball and basketball courts, shops, restaurants, walking trails, grocery store and more. It is conveniently located to the Tampa International Airport, Citrus Park Mall and the Veterans Expressway. Schedule that showing today because This is the ONE! Buyer and Buyers agent to verify all information and measurements.
All
Similar
Features
Appliances
- Dishwasher
- Disposal
- Dryer
- Gas Water Heater
- Ice Maker
- Range
- Range Hood
- Refrigerator
- Washer
- Wine Refrigerator
Association Amenities
- Basketball Court
- Clubhouse
- Park
- Pickleball Court(s)
- Playground
- Pool
- Security
- Tennis Court(s)
- Trail(s)
Home Owners Association Fee
- 364.00
Home Owners Association Fee Includes
- Pool
Association Name
- Debbie Sainz
- Senior CAM
Association Phone
- 813-926-6404
Carport Spaces
- 0.00
Close Date
- 0000-00-00
Cooling
- Central Air
Country
- US
Covered Spaces
- 0.00
Exterior Features
- Irrigation System
- Lighting
- Private Mailbox
- Sidewalk
- Sliding Doors
Fencing
- Fenced
Flooring
- Carpet
- Tile
- Travertine
- Wood
Garage Spaces
- 2.00
Heating
- Central
High School
- Alonso-HB
Interior Features
- Ceiling Fans(s)
- Eat-in Kitchen
- High Ceilings
- Primary Bedroom Main Floor
- Solid Wood Cabinets
- Split Bedroom
- Stone Counters
- Thermostat
- Walk-In Closet(s)
- Window Treatments
Legal Description
- WESTCHASE SECTION 117 LOT 4 BLOCK 5
Levels
- One
Living Area
- 2390.00
Lot Features
- Landscaped
- Near Golf Course
- Sidewalk
- Paved
Middle School
- Davidsen-HB
Area Major
- 33626 - Tampa/Northdale/Westchase
Net Operating Income
- 0.00
Occupant Type
- Owner
Parcel Number
- U-17-28-17-068-000005-00004.0
Parking Features
- Driveway
- Garage Door Opener
Pets Allowed
- Cats OK
- Dogs OK
Pool Features
- Gunite
- In Ground
- Pool Sweep
- Salt Water
- Screen Enclosure
Property Type
- Residential
Roof
- Shingle
School Elementary
- Lowry-HB
Sewer
- Public Sewer
Tax Year
- 2023
Township
- 28
Utilities
- BB/HS Internet Available
- Cable Available
- Electricity Available
- Natural Gas Available
- Phone Available
- Public
- Sewer Available
- Sprinkler Recycled
- Street Lights
- Underground Utilities
- Water Available
View
- Trees/Woods
- Water
Views
- 40
Virtual Tour Url
- https://www.propertypanorama.com/instaview/stellar/TB8316077
Water Source
- Public
Year Built
- 1994
Zoning Code
- PD
Listing Data ©2025 Greater Fort Lauderdale REALTORS®
Listings provided courtesy of The Hernando County Association of Realtors MLS.
Listing Data ©2025 REALTOR® Association of Citrus County
Listing Data ©2025 Royal Palm Coast Realtor® Association
The information provided by this website is for the personal, non-commercial use of consumers and may not be used for any purpose other than to identify prospective properties consumers may be interested in purchasing.Display of MLS data is usually deemed reliable but is NOT guaranteed accurate.
Datafeed Last updated on January 10, 2025 @ 12:00 am
©2006-2025 brokerIDXsites.com - https://brokerIDXsites.com
Sign Up Now for Free!X
Call Direct: Brokerage Office: Mobile: 352.442.9386
Registration Benefits:
- New Listings & Price Reduction Updates sent directly to your email
- Create Your Own Property Search saved for your return visit.
- "Like" Listings and Create a Favorites List
* NOTICE: By creating your free profile, you authorize us to send you periodic emails about new listings that match your saved searches and related real estate information.If you provide your telephone number, you are giving us permission to call you in response to this request, even if this phone number is in the State and/or National Do Not Call Registry.
Already have an account? Login to your account.
