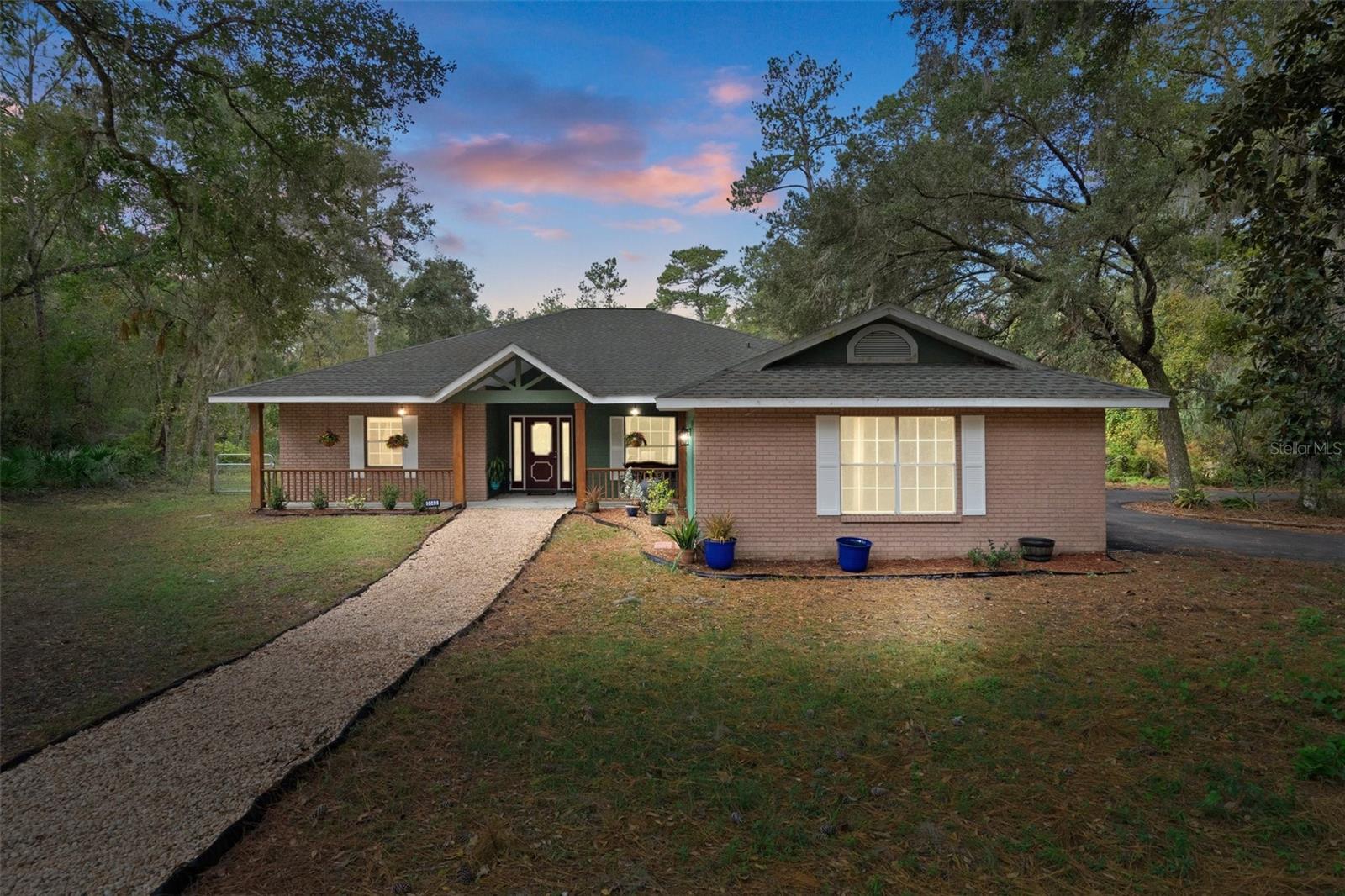Share this property:
Contact Julie Ann Ludovico
Schedule A Showing
Request more information
- Home
- Property Search
- Search results
- 5143 Culbreath Road, BROOKSVILLE, FL 34601
Property Photos

































































- MLS#: TB8316304 ( Residential )
- Street Address: 5143 Culbreath Road
- Viewed: 179
- Price: $589,900
- Price sqft: $251
- Waterfront: No
- Year Built: 1996
- Bldg sqft: 2354
- Bedrooms: 4
- Total Baths: 3
- Full Baths: 3
- Garage / Parking Spaces: 2
- Days On Market: 223
- Additional Information
- Geolocation: 28.5053 / -82.3777
- County: HERNANDO
- City: BROOKSVILLE
- Zipcode: 34601
- Subdivision: Garrison Acres
- Elementary School: Brooksville
- Middle School: D.S. Parrot
- High School: Hernando
- Provided by: FUTRELL REALTY, INC
- Contact: Katlyn Torrens
- 352-650-6126

- DMCA Notice
-
DescriptionNOW OFFERING $10,000 TOWARDS BUYER'S CONCESSIONS! PLUS A NEW IMPROVED PRICE! BACK ON THE MARKET! Now better than before! The owner thoughtfully updated and refreshed the space, adding new paint to enhance its charm and appeal. Nestled on 4.8 acres of wooded land in Brooksville, this stunning property offers the perfect blend of privacy, space, and convenience. Whether you're looking for a peaceful retreat or a place to spread out and enjoy nature, this home has it all! Enjoy plenty of room for outdoor activities, gardening, or future expansion. This home boasts 2,354 square feet, with 4 bedrooms and 3 bathrooms. The open floor plan is perfect for family living and entertaining. The living room is bright and airy, complemented by large windows and a cozy fireplace. It fills the home with natural light. The kitchen is ideal for cooking and hosting family gatherings. Step outside to enjoy the expansive backyard, where you'll find a screened in back porch along with a patio that is perfect for relaxing or entertaining. The property also offers a peaceful, scenic setting with mature trees. Situated in a desirable area of Brooksville, you'll enjoy the best of both worlds, a peaceful country setting while being just minutes from local amenities, shopping, dining, and the Suncoast Expressway for easy commuting.
All
Similar
Features
Appliances
- Dishwasher
- Dryer
- Microwave
- Refrigerator
- Washer
Home Owners Association Fee
- 0.00
Carport Spaces
- 0.00
Close Date
- 0000-00-00
Cooling
- Central Air
Country
- US
Covered Spaces
- 0.00
Exterior Features
- Private Mailbox
- Sliding Doors
Flooring
- Ceramic Tile
- Laminate
Garage Spaces
- 2.00
Heating
- Electric
High School
- Hernando High
Insurance Expense
- 0.00
Interior Features
- Ceiling Fans(s)
- Kitchen/Family Room Combo
- Split Bedroom
- Thermostat
- Walk-In Closet(s)
Legal Description
- S1/2 OF NW1/4 OF NW1/4 OF NE1/4
Levels
- One
Living Area
- 2354.00
Middle School
- D.S. Parrot Middle
Area Major
- 34601 - Brooksville
Net Operating Income
- 0.00
Occupant Type
- Owner
Open Parking Spaces
- 0.00
Other Expense
- 0.00
Parcel Number
- R11-423-19-0000-0030-0110
Parking Features
- Driveway
- Garage Faces Side
- Ground Level
Property Condition
- Completed
Property Type
- Residential
Roof
- Shingle
School Elementary
- Brooksville Elementary
Sewer
- Septic Tank
Style
- Patio Home
- Ranch
Tax Year
- 2023
Township
- 23
Utilities
- Electricity Connected
Views
- 179
Virtual Tour Url
- https://www.propertypanorama.com/instaview/stellar/TB8316304
Water Source
- Well
Year Built
- 1996
Zoning Code
- AGAGRICULT
Listing Data ©2025 Greater Fort Lauderdale REALTORS®
Listings provided courtesy of The Hernando County Association of Realtors MLS.
Listing Data ©2025 REALTOR® Association of Citrus County
Listing Data ©2025 Royal Palm Coast Realtor® Association
The information provided by this website is for the personal, non-commercial use of consumers and may not be used for any purpose other than to identify prospective properties consumers may be interested in purchasing.Display of MLS data is usually deemed reliable but is NOT guaranteed accurate.
Datafeed Last updated on June 18, 2025 @ 12:00 am
©2006-2025 brokerIDXsites.com - https://brokerIDXsites.com
Sign Up Now for Free!X
Call Direct: Brokerage Office: Mobile: 352.442.9386
Registration Benefits:
- New Listings & Price Reduction Updates sent directly to your email
- Create Your Own Property Search saved for your return visit.
- "Like" Listings and Create a Favorites List
* NOTICE: By creating your free profile, you authorize us to send you periodic emails about new listings that match your saved searches and related real estate information.If you provide your telephone number, you are giving us permission to call you in response to this request, even if this phone number is in the State and/or National Do Not Call Registry.
Already have an account? Login to your account.
