Share this property:
Contact Julie Ann Ludovico
Schedule A Showing
Request more information
- Home
- Property Search
- Search results
- 20103 Shady Hill Lane, TAMPA, FL 33647
Property Photos
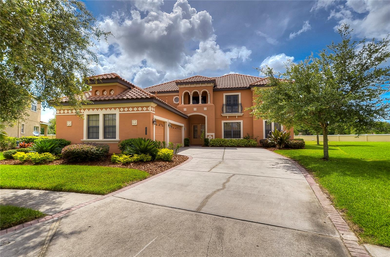

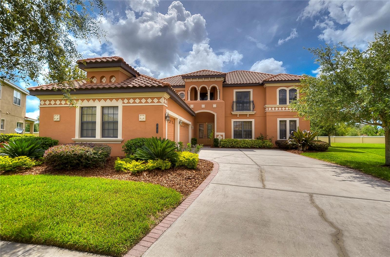
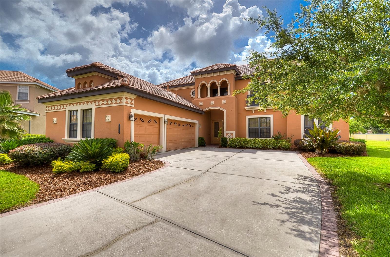
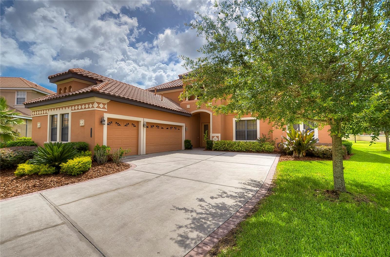
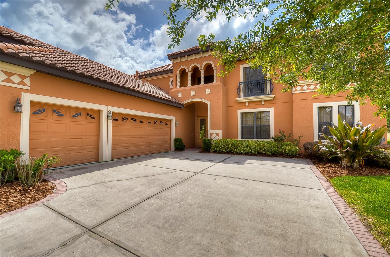
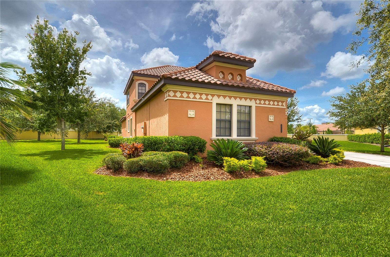
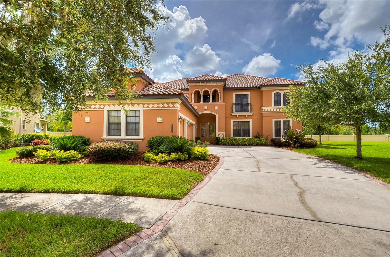
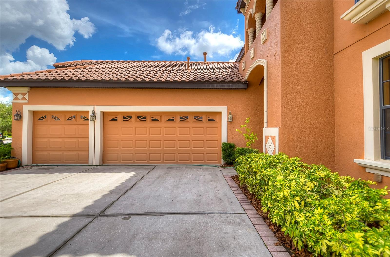
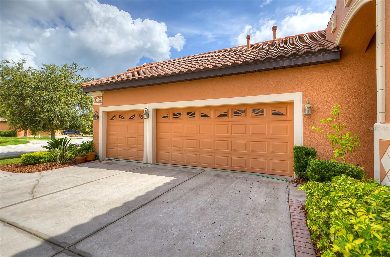
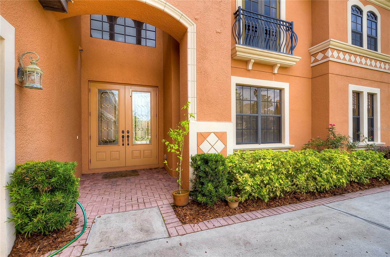
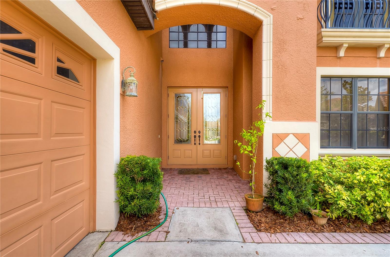
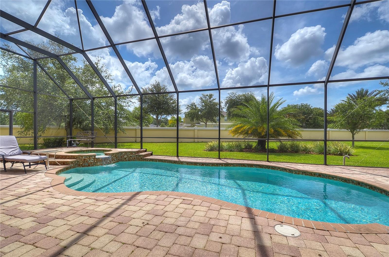
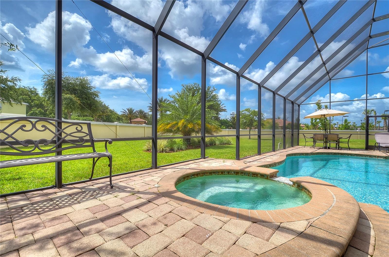
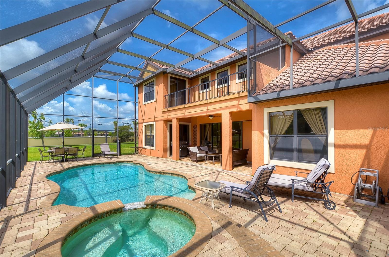
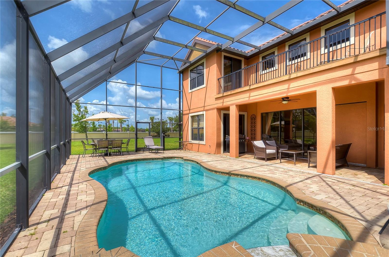
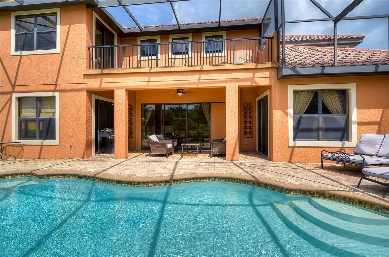
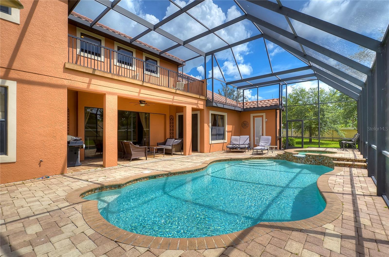
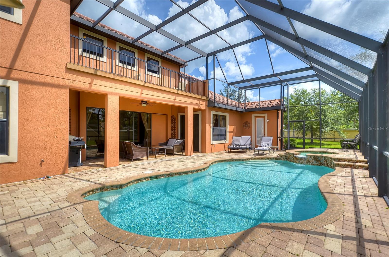
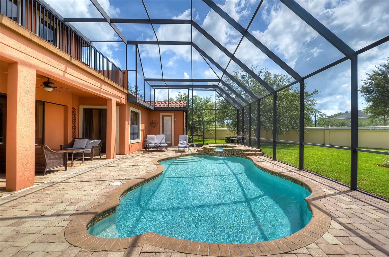
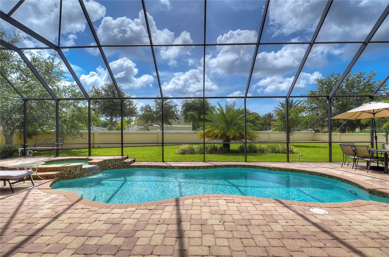
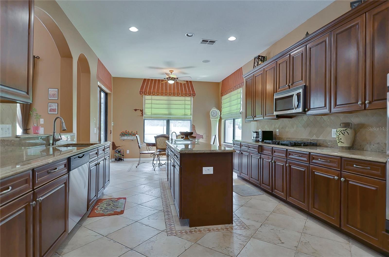
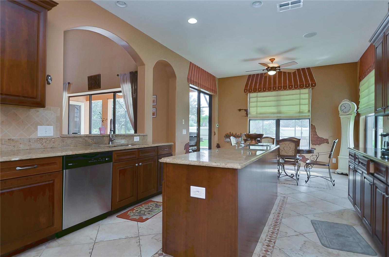
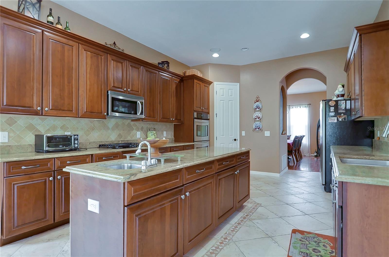
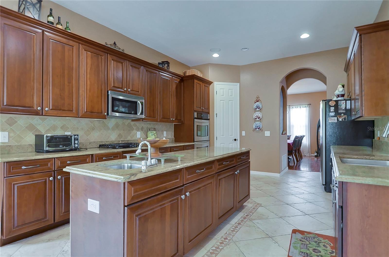
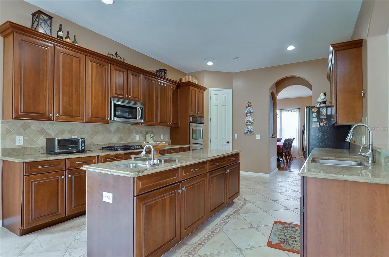
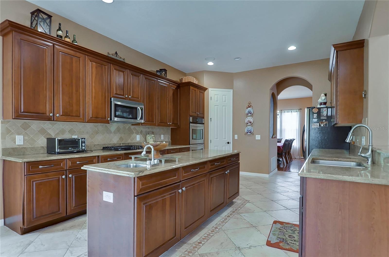
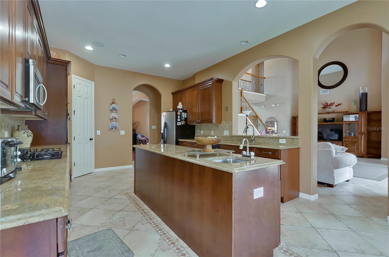
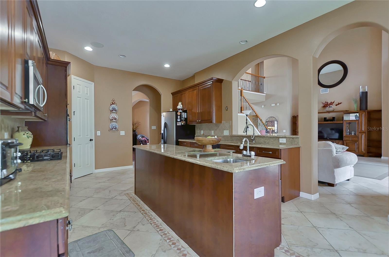
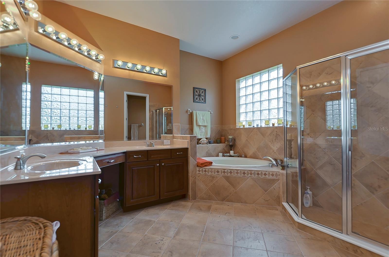
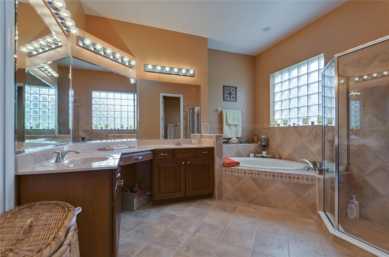
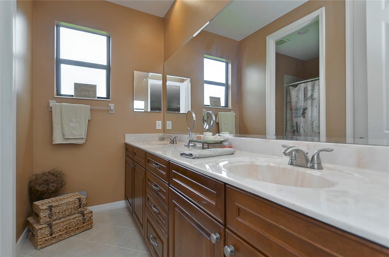
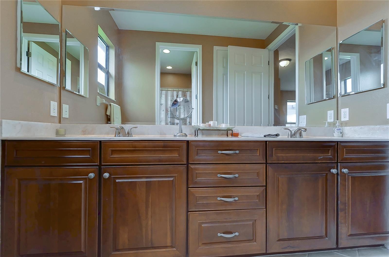
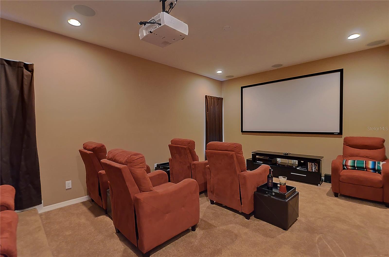
- MLS#: TB8316758 ( Residential )
- Street Address: 20103 Shady Hill Lane
- Viewed: 331
- Price: $875,000
- Price sqft: $166
- Waterfront: No
- Year Built: 2006
- Bldg sqft: 5285
- Bedrooms: 4
- Total Baths: 4
- Full Baths: 3
- 1/2 Baths: 1
- Garage / Parking Spaces: 3
- Days On Market: 133
- Additional Information
- Geolocation: 28.1596 / -82.3701
- County: HILLSBOROUGH
- City: TAMPA
- Zipcode: 33647
- Subdivision: Grand Hampton Ph 1b2
- Elementary School: Turner Elem
- Middle School: Bartels
- High School: Wharton
- Provided by: SHAWN STEINMULLER
- Contact: Shawn Steinmuller
- 813-326-4711

- DMCA Notice
-
DescriptionExperience the Best of Florida Living at Grand Hampton! Welcome to Grand Hampton, a stunning, planned community in New Tampa designed for those seeking a balance of luxury, comfort, and natural beauty. This private, 24 hour manned gated community offers an exceptional lifestyle surrounded by 596 acres of preserved natural areas, open spaces, lakes, and scenic conservation views. Residents enjoy a wide variety of resort style amenities, including: A spacious clubhouse for social gatherings and events. Heated pool and spa with a water slide for endless fun. Tennis courts, a half basketball court, and an activity field for recreation. Playgrounds and picnic areas A fitness center and aerobics rooms to stay active and healthy. Sidewalks and scenic trails throughout the community for leisurely activities Location, Convenience, and Natural Beauty Nestled among wooded conservation areas, wetland preserves, and Cypress Creek, Grand Hampton provides a peaceful setting while offering easy access to Tampa and the greater Tampa Bay area. Your Dream Home Awaits! Discover this spacious 4 bedroom, 3.5 bathroom home featuring 4,020 sq. ft. of living space on nearly half an acre in a private cul de sac. Whether you're entertaining friends at the clubhouse or relaxing in your own pool and spa, this home invites you to live life your way in true Florida style. Schedule Your Tour Today! Dont miss the chance to experience this exceptional home and community. Contact us now to book your private showing!
All
Similar
Features
Appliances
- Built-In Oven
- Convection Oven
- Cooktop
- Dishwasher
- Microwave
- Refrigerator
- Water Softener
Association Amenities
- Cable TV
- Clubhouse
- Fitness Center
- Gated
- Playground
- Pool
- Spa/Hot Tub
- Tennis Court(s)
Home Owners Association Fee
- 581.92
Home Owners Association Fee Includes
- Guard - 24 Hour
- Pool
Association Name
- MELROSE MANGEMET - CHRIS HAINES
Association Phone
- 813.973.8368
Carport Spaces
- 0.00
Close Date
- 0000-00-00
Cooling
- Central Air
- Zoned
Country
- US
Covered Spaces
- 0.00
Exterior Features
- Balcony
- Irrigation System
Flooring
- Carpet
- Ceramic Tile
- Hardwood
Furnished
- Negotiable
Garage Spaces
- 3.00
Heating
- Central
- Gas
- Zoned
High School
- Wharton-HB
Insurance Expense
- 0.00
Interior Features
- Cathedral Ceiling(s)
- Ceiling Fans(s)
- Eat-in Kitchen
- High Ceilings
- Primary Bedroom Main Floor
- Solid Surface Counters
- Thermostat
- Walk-In Closet(s)
Legal Description
- GRAND HAMPTON PHASE 1B-2 LOT 74 BLOCK 6
Levels
- Two
Living Area
- 4080.00
Lot Features
- Cleared
- Cul-De-Sac
- Level
- Oversized Lot
- Paved
Middle School
- Bartels Middle
Area Major
- 33647 - Tampa / Tampa Palms
Net Operating Income
- 0.00
Occupant Type
- Vacant
Open Parking Spaces
- 0.00
Other Expense
- 0.00
Parcel Number
- A-02-27-19-80E-000006-00074.0
Parking Features
- Driveway
- Garage Door Opener
- Off Street
Pets Allowed
- Yes
Pool Features
- Gunite
- Heated
- In Ground
- Salt Water
Possession
- Close of Escrow
Property Type
- Residential
Roof
- Tile
School Elementary
- Turner Elem-HB
Sewer
- Public Sewer
Style
- Mediterranean
Tax Year
- 2023
Township
- 27
Utilities
- Cable Connected
- Electricity Connected
- Natural Gas Connected
- Sewer Connected
- Water Connected
View
- Pool
Views
- 331
Virtual Tour Url
- https://www.propertypanorama.com/instaview/stellar/TB8316758
Water Source
- None
Year Built
- 2006
Zoning Code
- PD-A
Listing Data ©2025 Greater Fort Lauderdale REALTORS®
Listings provided courtesy of The Hernando County Association of Realtors MLS.
Listing Data ©2025 REALTOR® Association of Citrus County
Listing Data ©2025 Royal Palm Coast Realtor® Association
The information provided by this website is for the personal, non-commercial use of consumers and may not be used for any purpose other than to identify prospective properties consumers may be interested in purchasing.Display of MLS data is usually deemed reliable but is NOT guaranteed accurate.
Datafeed Last updated on April 25, 2025 @ 12:00 am
©2006-2025 brokerIDXsites.com - https://brokerIDXsites.com
Sign Up Now for Free!X
Call Direct: Brokerage Office: Mobile: 352.442.9386
Registration Benefits:
- New Listings & Price Reduction Updates sent directly to your email
- Create Your Own Property Search saved for your return visit.
- "Like" Listings and Create a Favorites List
* NOTICE: By creating your free profile, you authorize us to send you periodic emails about new listings that match your saved searches and related real estate information.If you provide your telephone number, you are giving us permission to call you in response to this request, even if this phone number is in the State and/or National Do Not Call Registry.
Already have an account? Login to your account.
