Share this property:
Contact Julie Ann Ludovico
Schedule A Showing
Request more information
- Home
- Property Search
- Search results
- 11538 Tangle Branch Lane, GIBSONTON, FL 33534
Property Photos
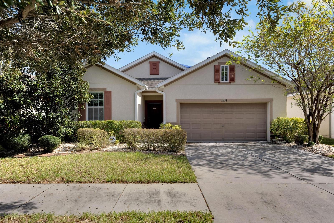

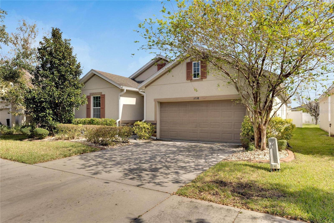
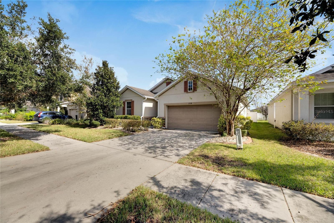
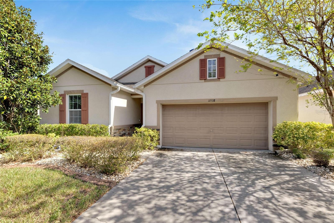
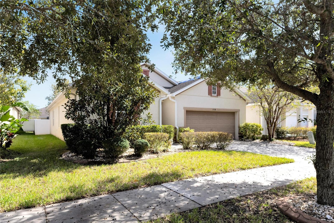
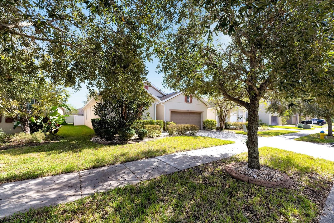
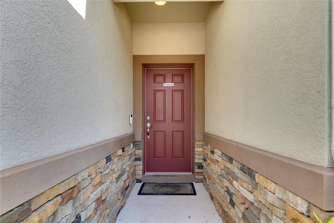
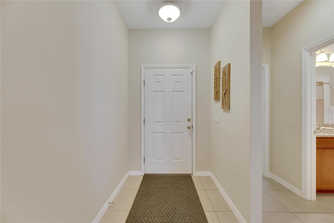
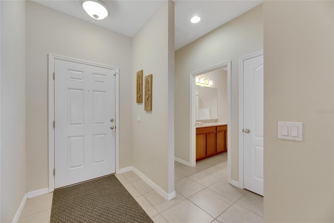
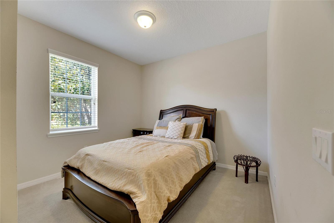
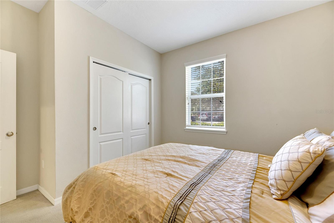
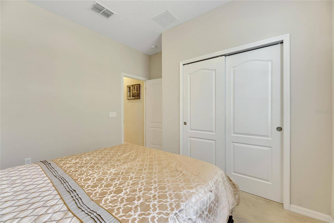
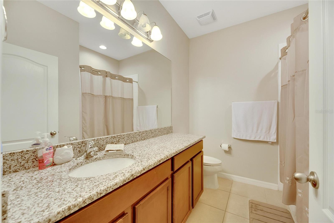
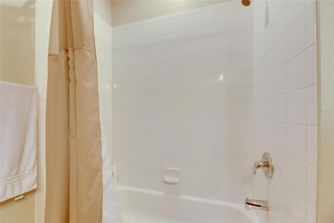
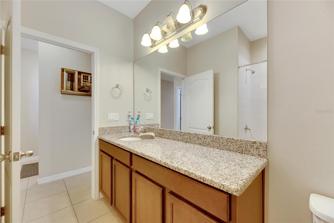
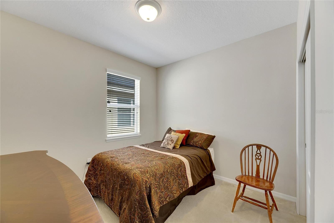
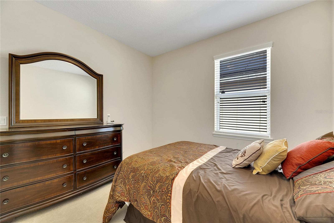
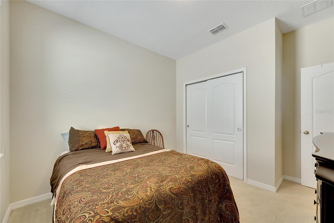
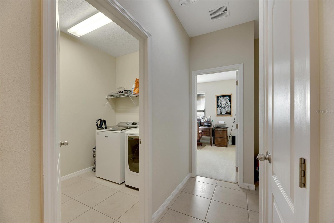
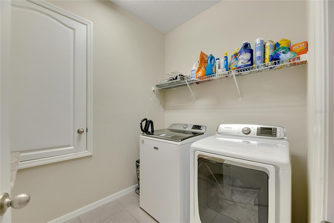
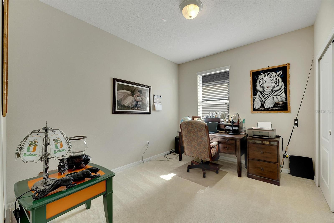
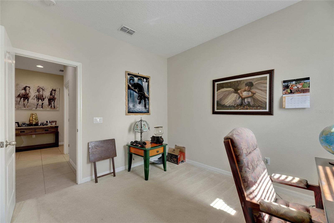
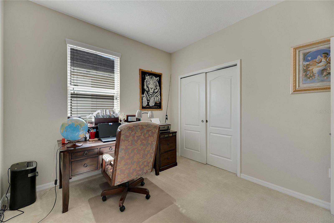
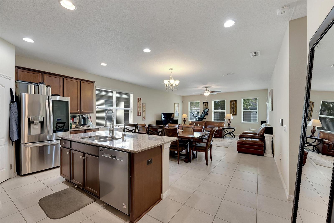
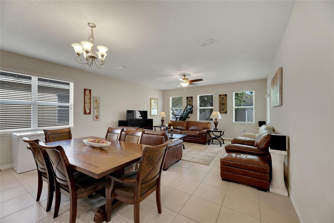
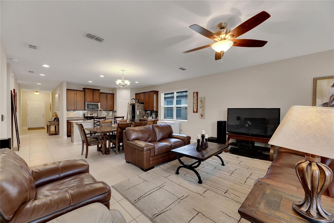
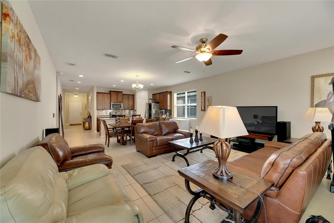
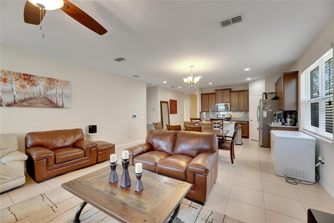
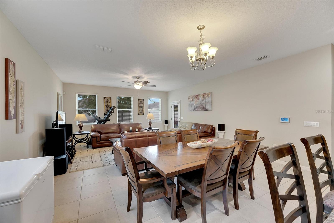
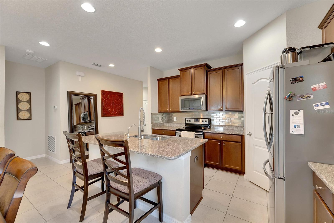
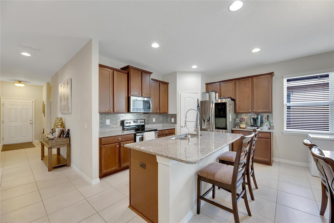
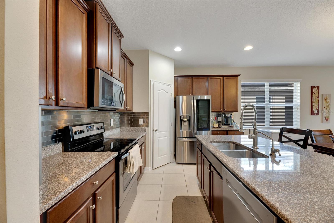
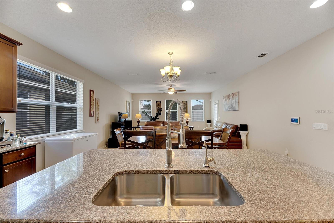
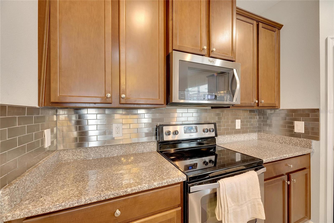
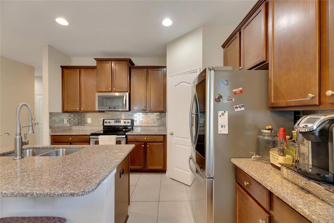
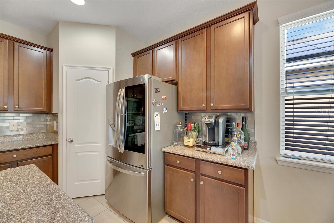
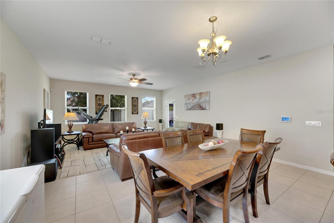
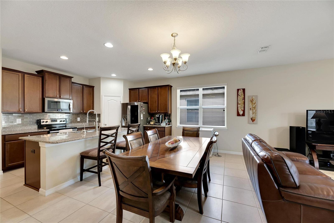
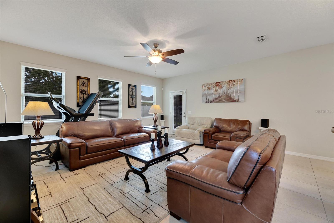
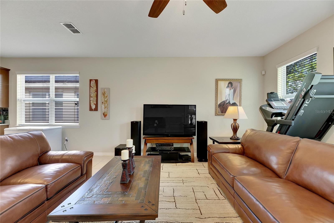
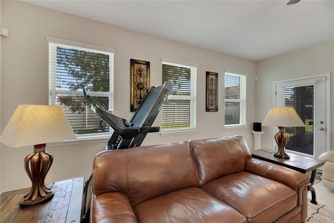
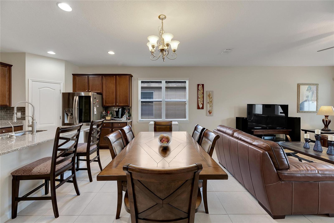
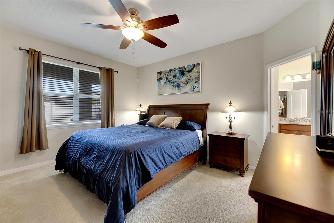
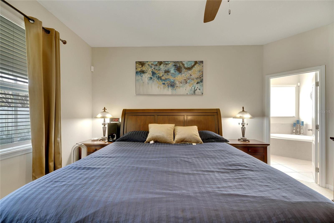
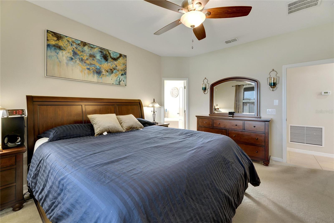
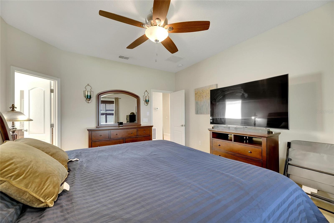
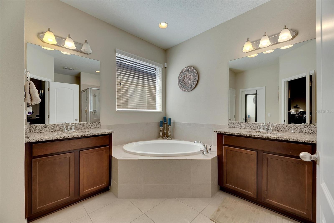
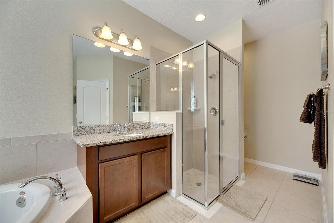
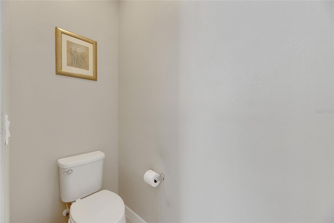
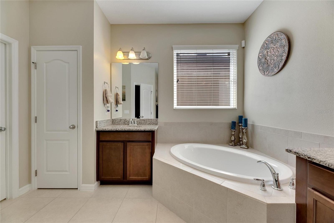
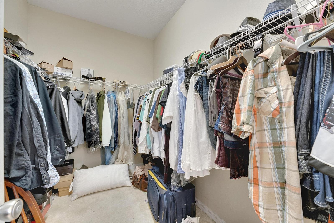
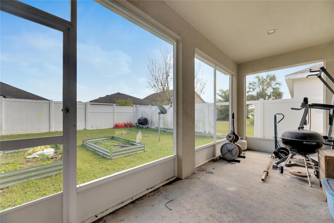
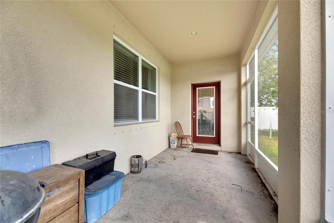
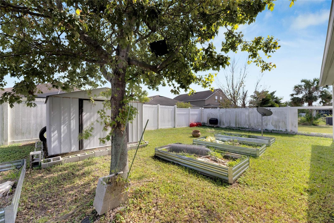
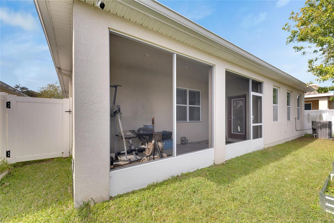
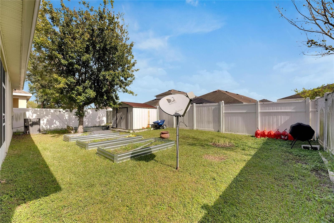
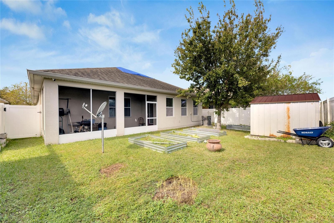
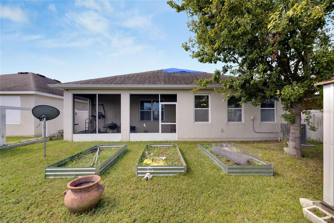
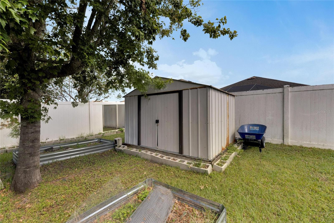
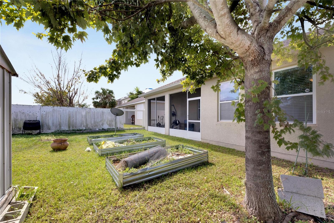
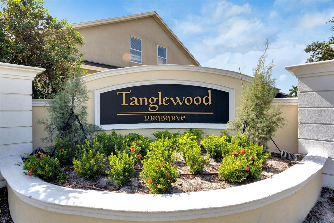
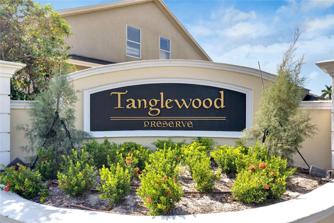
- MLS#: TB8317072 ( Residential )
- Street Address: 11538 Tangle Branch Lane
- Viewed: 10
- Price: $358,000
- Price sqft: $137
- Waterfront: No
- Year Built: 2014
- Bldg sqft: 2612
- Bedrooms: 4
- Total Baths: 2
- Full Baths: 2
- Garage / Parking Spaces: 2
- Days On Market: 56
- Additional Information
- Geolocation: 27.8327 / -82.376
- County: HILLSBOROUGH
- City: GIBSONTON
- Zipcode: 33534
- Subdivision: Tanglewood Preserve
- Elementary School: Corr HB
- Middle School: Eisenhower HB
- High School: East Bay HB
- Provided by: RE/MAX BAYSIDE REALTY LLC
- Contact: Tangie Tinsley
- 813-938-1781

- DMCA Notice
-
DescriptionWelcome to Gibsonton, Florida! This charming home offers a spacious layout with 4 bedrooms, 2 bathrooms, and a 2 car garage, ideal for families or those looking for extra space. The heart of the home is a well designed kitchen featuring beautiful granite countertops, perfect for cooking and entertaining. A brand new roof will be installed prior to closing, ensuring peace of mind for the future owner. The property boasts a sizable backyard, offering a fantastic outdoor space to relax or play. Located just minutes from major highways, shopping centers, and downtown, convenience is at your doorstep. Don't miss out on the opportunity to tour this lovely homecontact the listing agent today!
All
Similar
Features
Appliances
- Dishwasher
- Disposal
- Dryer
- Exhaust Fan
- Ice Maker
- Microwave
- Range
- Refrigerator
- Washer
Home Owners Association Fee
- 300.00
Association Name
- Tanglewood Preserve HOA
Association Phone
- 727-938-7730
Carport Spaces
- 0.00
Close Date
- 0000-00-00
Cooling
- Central Air
- Zoned
Country
- US
Covered Spaces
- 0.00
Exterior Features
- Hurricane Shutters
- Irrigation System
Flooring
- Carpet
- Ceramic Tile
Furnished
- Unfurnished
Garage Spaces
- 2.00
Green Energy Efficient
- HVAC
- Thermostat
Heating
- Central
- Zoned
High School
- East Bay-HB
Interior Features
- Ceiling Fans(s)
- Kitchen/Family Room Combo
- Open Floorplan
- Walk-In Closet(s)
Legal Description
- TANGLEWOOD PRESERVE PHASE 2 LOT 30 BLOCK 10
Levels
- One
Living Area
- 1962.00
Lot Features
- In County
- Sidewalk
- Paved
Middle School
- Eisenhower-HB
Area Major
- 33534 - Gibsonton
Model
- Truman
Net Operating Income
- 0.00
Occupant Type
- Owner
Parcel Number
- U-35-30-19-95P-000010-00030.0
Pets Allowed
- Cats OK
- Dogs OK
- Yes
Property Condition
- Completed
Property Type
- Residential
Roof
- Shingle
School Elementary
- Corr-HB
Sewer
- Public Sewer
Style
- Florida
Tax Year
- 2024
Township
- 00
Utilities
- Cable Available
- Electricity Available
- Public
- Water Available
Views
- 10
Virtual Tour Url
- https://www.propertypanorama.com/instaview/stellar/TB8317072
Water Source
- Public
Year Built
- 2014
Zoning Code
- PD
Listing Data ©2024 Greater Fort Lauderdale REALTORS®
Listings provided courtesy of The Hernando County Association of Realtors MLS.
Listing Data ©2024 REALTOR® Association of Citrus County
Listing Data ©2024 Royal Palm Coast Realtor® Association
The information provided by this website is for the personal, non-commercial use of consumers and may not be used for any purpose other than to identify prospective properties consumers may be interested in purchasing.Display of MLS data is usually deemed reliable but is NOT guaranteed accurate.
Datafeed Last updated on December 28, 2024 @ 12:00 am
©2006-2024 brokerIDXsites.com - https://brokerIDXsites.com
Sign Up Now for Free!X
Call Direct: Brokerage Office: Mobile: 352.442.9386
Registration Benefits:
- New Listings & Price Reduction Updates sent directly to your email
- Create Your Own Property Search saved for your return visit.
- "Like" Listings and Create a Favorites List
* NOTICE: By creating your free profile, you authorize us to send you periodic emails about new listings that match your saved searches and related real estate information.If you provide your telephone number, you are giving us permission to call you in response to this request, even if this phone number is in the State and/or National Do Not Call Registry.
Already have an account? Login to your account.
