Share this property:
Contact Julie Ann Ludovico
Schedule A Showing
Request more information
- Home
- Property Search
- Search results
- 1227 Tuxford Drive, BRANDON, FL 33511
Property Photos
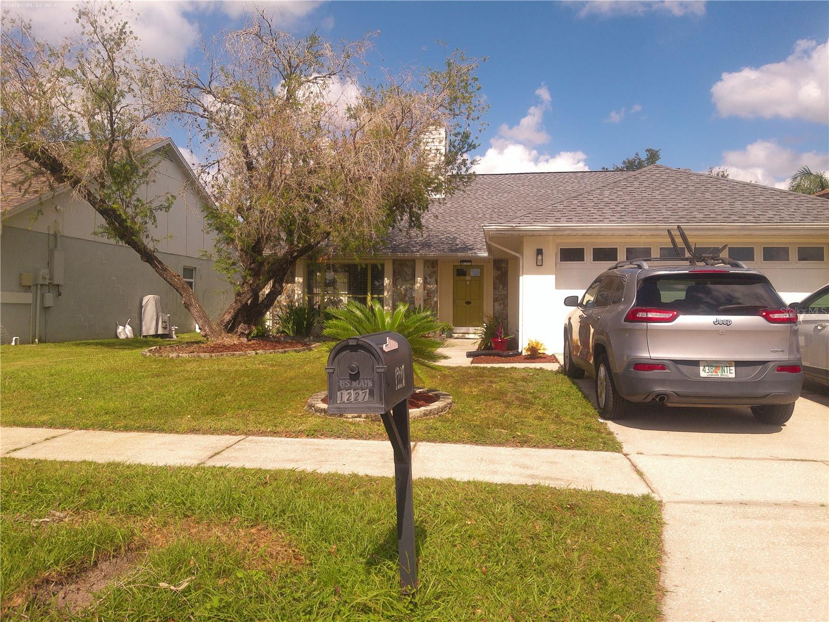

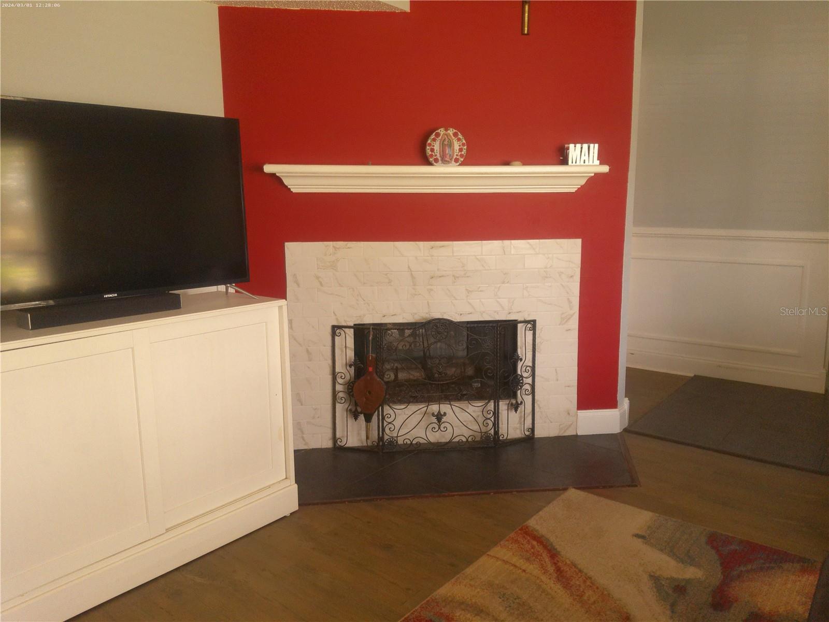
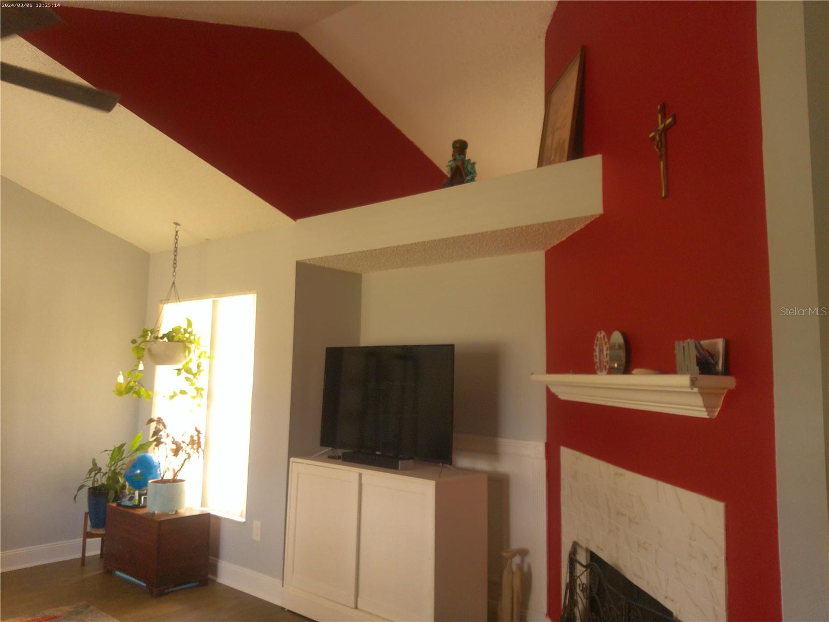
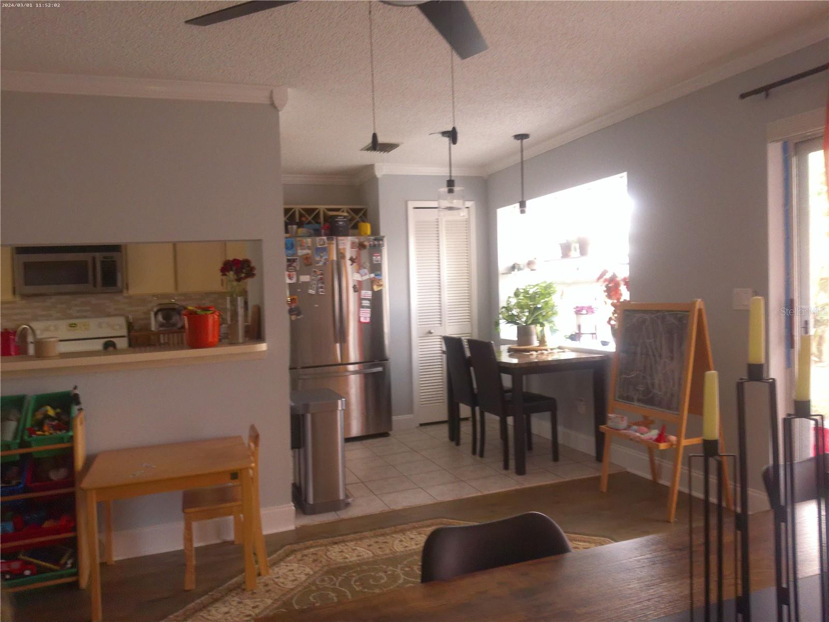
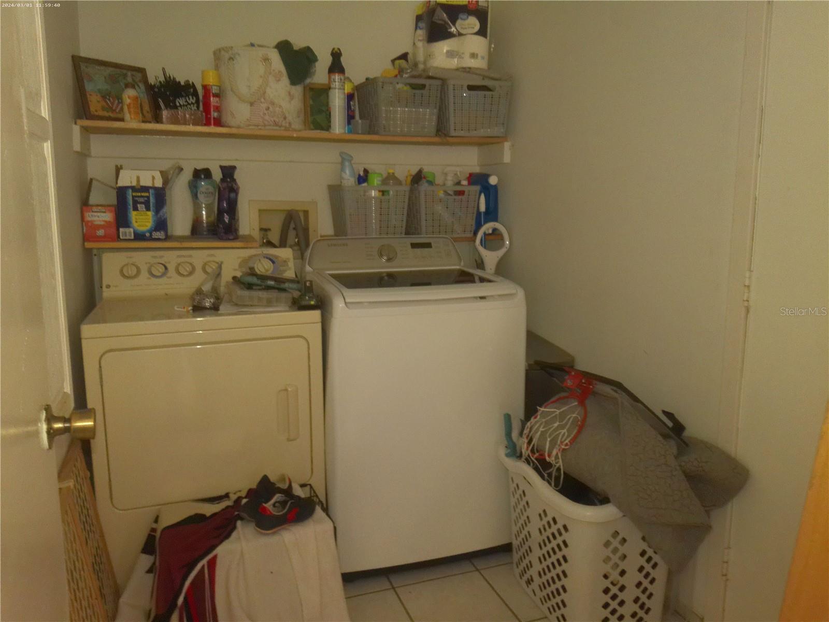
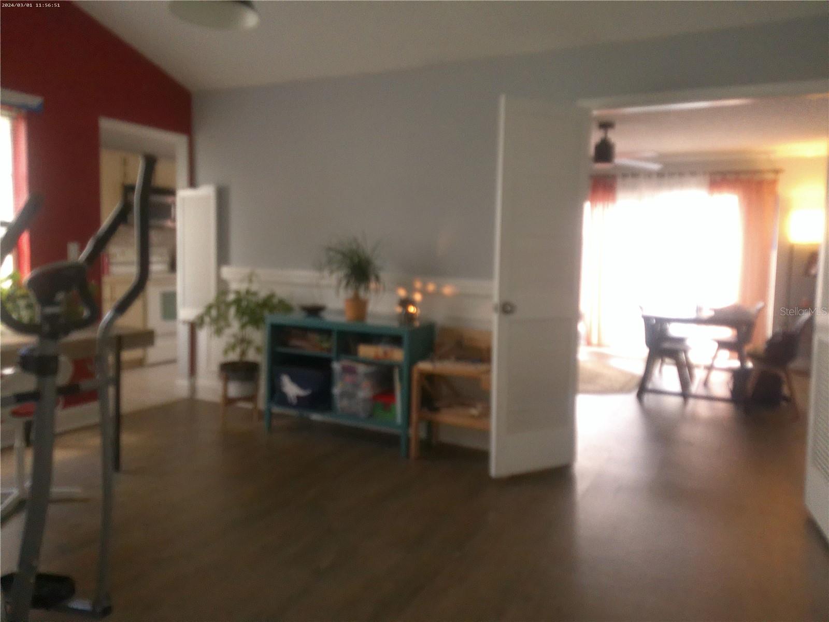
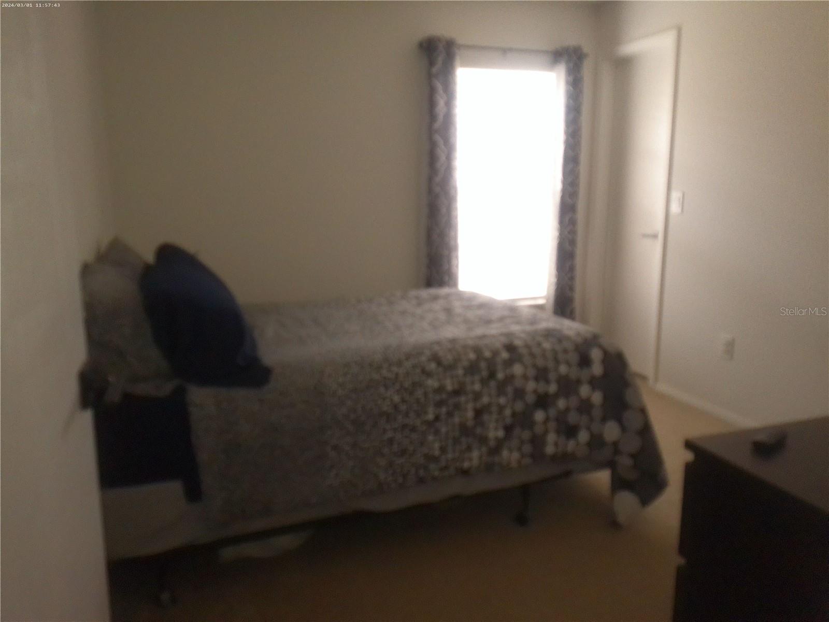












- MLS#: TB8317250 ( Residential )
- Street Address: 1227 Tuxford Drive
- Viewed: 101
- Price: $369,000
- Price sqft: $213
- Waterfront: No
- Year Built: 1987
- Bldg sqft: 1729
- Bedrooms: 3
- Total Baths: 2
- Full Baths: 2
- Garage / Parking Spaces: 2
- Days On Market: 151
- Additional Information
- Geolocation: 27.9036 / -82.3069
- County: HILLSBOROUGH
- City: BRANDON
- Zipcode: 33511
- Subdivision: Peppermill Iii At Providence L
- Elementary School: Mintz HB
- Middle School: Giunta Middle HB
- High School: Brandon HB
- Provided by: SEIDEN SOLUTIONS INC
- Contact: Sharon Seiden
- 813-805-7317

- DMCA Notice
-
DescriptionNEW ROOF!! NEW HVAC SYSTEM!! Sellers have third party inspection report that shows house in good condition. Sellers also have HVAC report that shows system in excellent condition. House condition allows you to move in upon signing closing paperwork. Property is not in flood area. SELLERS WILL GIVE CREDIT TOWARD REPLACEMENT OF CARPET IN BEDROOMS. This 3 bedroom/2 bathroom home is priced below market price that is $383K. Buyer looking to put down roots in a community this family home is affordable. Great features of house the kitchen has appliances located for cooking convenience. Kitchen has two doorways for easy access to dining area and living room and dinette with family room combination for family and friend gatherings. Great flow of movement for homeowners. Enjoy a soaring ceiling with a contemporary architecture design. Homeowners and Parents who are looking for private times will look forward to a layout that has bedrooms located in a split design. The Property Owners are selling AS/IS for convenience and they want a smooth transaction. There are laminate floors throughout the majority of house. All appliances will be sold with the house. Fenced property for safety and privacy. Community is welcoming to new home owners. Great location of house is near shopping areas and parkways and pocketbook friendly.. Buyers please have funding in place with documents to be reviewed by the Listing Broker and Seller.
All
Similar
Features
Appliances
- Dishwasher
- Dryer
- Range
- Washer
Home Owners Association Fee
- 0.00
Carport Spaces
- 0.00
Close Date
- 0000-00-00
Cooling
- Central Air
Country
- US
Covered Spaces
- 0.00
Exterior Features
- Private Mailbox
- Sliding Doors
Fencing
- Fenced
Flooring
- Carpet
- Laminate
Furnished
- Unfurnished
Garage Spaces
- 2.00
Heating
- Central
- Electric
High School
- Brandon-HB
Insurance Expense
- 0.00
Interior Features
- Cathedral Ceiling(s)
- Ceiling Fans(s)
Legal Description
- PEPPERMILL III AT PROVIDENCE LAKES LOT 4 BLOCK A
Levels
- One
Living Area
- 1729.00
Lot Features
- Landscaped
Middle School
- Giunta Middle-HB
Area Major
- 33511 - Brandon
Net Operating Income
- 0.00
Occupant Type
- Owner
Open Parking Spaces
- 0.00
Other Expense
- 0.00
Parcel Number
- U-04-30-20-2N8-B00000-00006.0
Pets Allowed
- Yes
Property Condition
- Completed
Property Type
- Residential
Roof
- Shingle
School Elementary
- Mintz-HB
Sewer
- Public Sewer
Style
- Ranch
Tax Year
- 2023
Township
- 30
Utilities
- Electricity Connected
- Sewer Connected
View
- Garden
Views
- 101
Virtual Tour Url
- https://www.propertypanorama.com/instaview/stellar/TB8317250
Water Source
- Public
Year Built
- 1987
Zoning Code
- PD
Listing Data ©2025 Greater Fort Lauderdale REALTORS®
Listings provided courtesy of The Hernando County Association of Realtors MLS.
Listing Data ©2025 REALTOR® Association of Citrus County
Listing Data ©2025 Royal Palm Coast Realtor® Association
The information provided by this website is for the personal, non-commercial use of consumers and may not be used for any purpose other than to identify prospective properties consumers may be interested in purchasing.Display of MLS data is usually deemed reliable but is NOT guaranteed accurate.
Datafeed Last updated on April 4, 2025 @ 12:00 am
©2006-2025 brokerIDXsites.com - https://brokerIDXsites.com
Sign Up Now for Free!X
Call Direct: Brokerage Office: Mobile: 352.442.9386
Registration Benefits:
- New Listings & Price Reduction Updates sent directly to your email
- Create Your Own Property Search saved for your return visit.
- "Like" Listings and Create a Favorites List
* NOTICE: By creating your free profile, you authorize us to send you periodic emails about new listings that match your saved searches and related real estate information.If you provide your telephone number, you are giving us permission to call you in response to this request, even if this phone number is in the State and/or National Do Not Call Registry.
Already have an account? Login to your account.
