Share this property:
Contact Julie Ann Ludovico
Schedule A Showing
Request more information
- Home
- Property Search
- Search results
- 5476 Oakridge Drive, PALM HARBOR, FL 34685
Property Photos
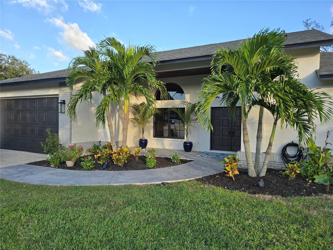

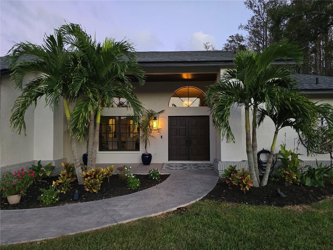
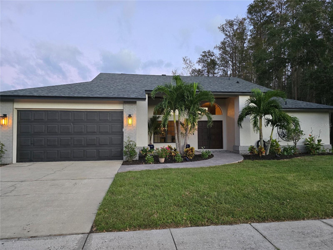
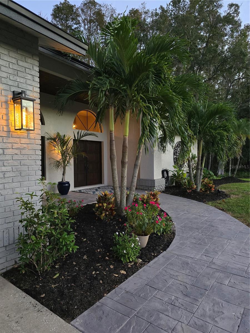
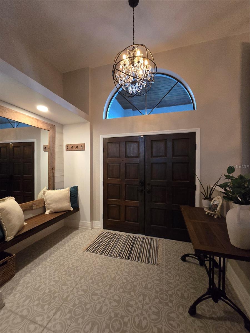
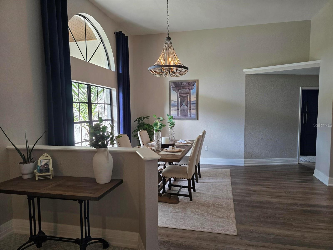
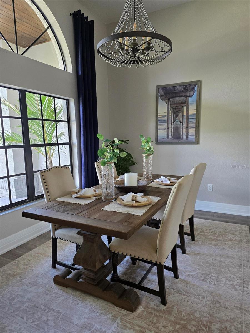
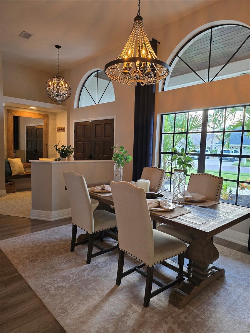
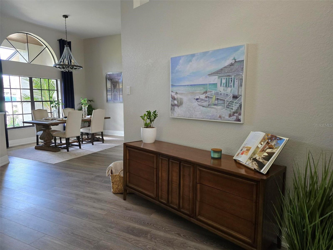
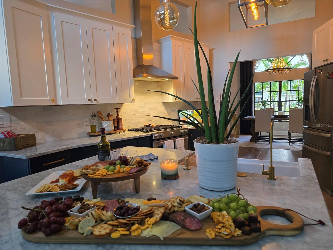
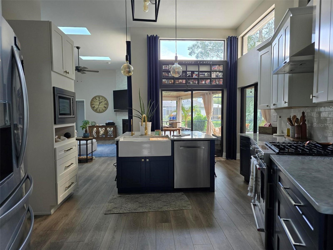
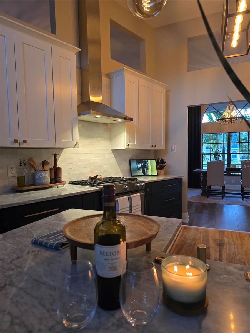
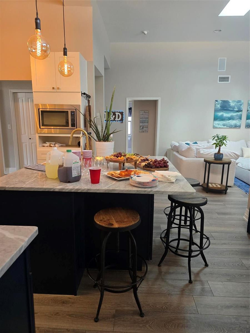
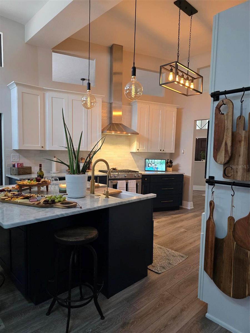
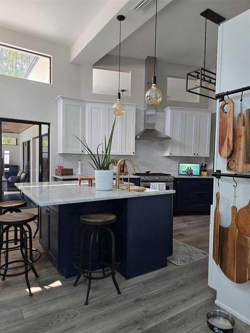
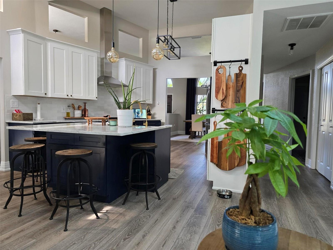
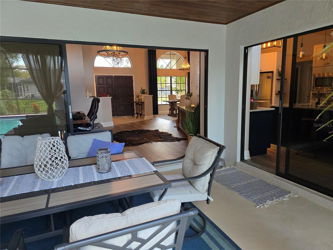
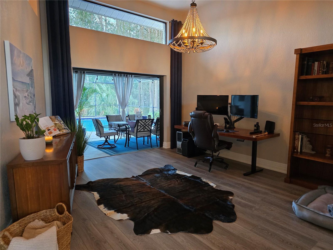
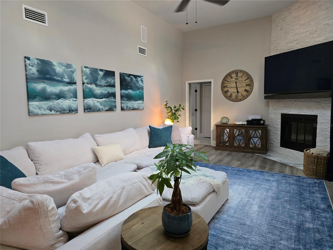
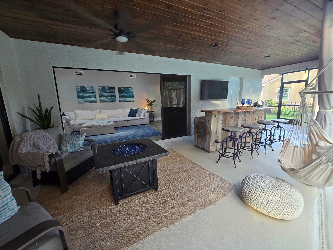
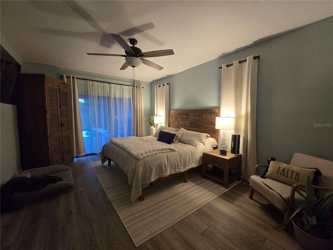
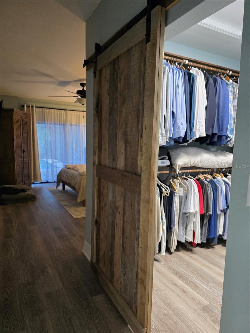
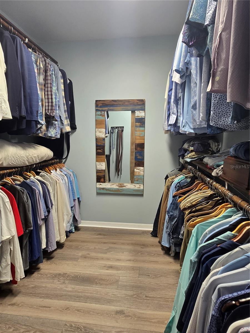
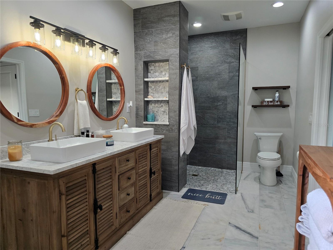
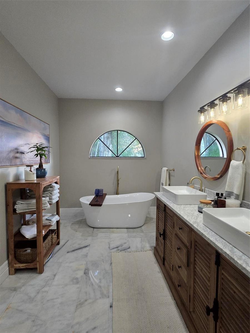
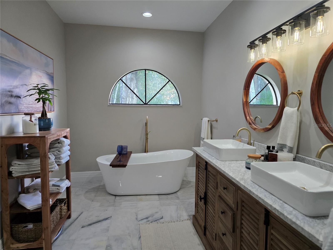
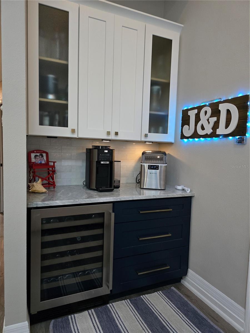
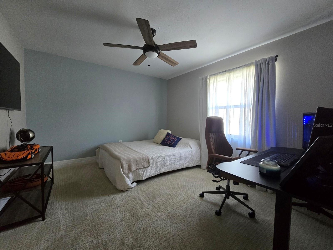
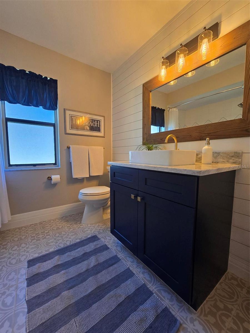
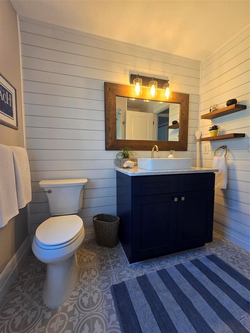
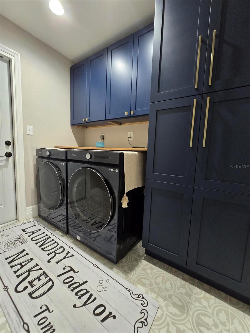
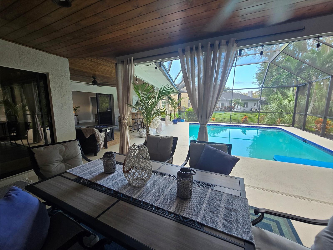
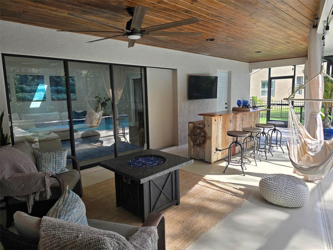
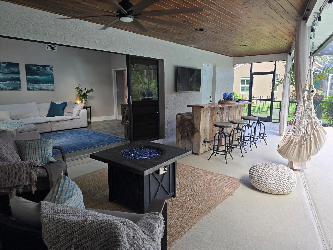
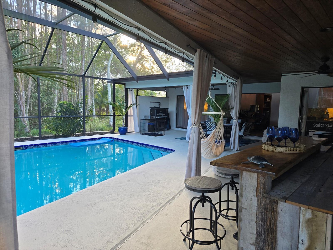
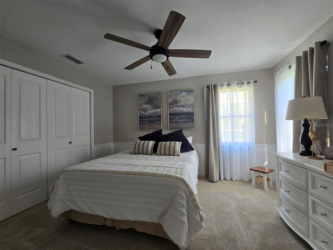
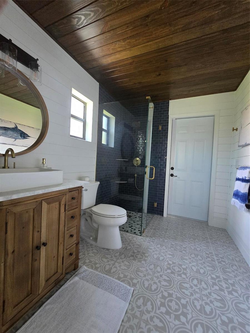
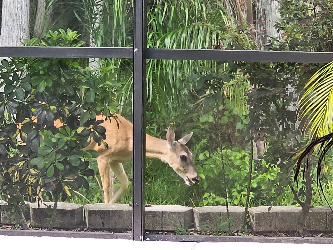
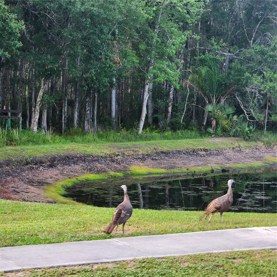
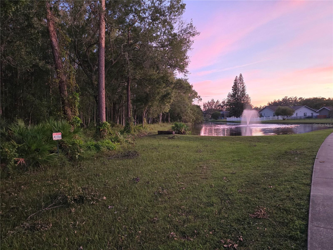
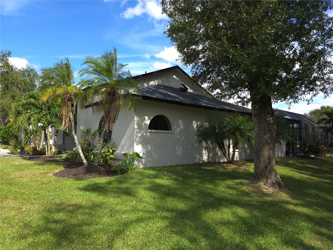









- MLS#: TB8317458 ( Residential )
- Street Address: 5476 Oakridge Drive
- Viewed: 439
- Price: $889,900
- Price sqft: $222
- Waterfront: No
- Year Built: 1987
- Bldg sqft: 4000
- Bedrooms: 4
- Total Baths: 3
- Full Baths: 3
- Garage / Parking Spaces: 2
- Days On Market: 157
- Additional Information
- Geolocation: 28.0946 / -82.6803
- County: PINELLAS
- City: PALM HARBOR
- Zipcode: 34685
- Subdivision: Oakridge Estates At Ridgemoor
- Provided by: CORE FLORIDA REALTY
- Contact: Joseph Casey
- 813-802-8400

- DMCA Notice
-
DescriptionFULLY RENOVATED modern luxury estate home. This country meets coastal home sits on 1.2 acres surrounded by lush woodlands. Great location in Palm Harbor Eastlake's Oakridge Estates. You are minutes from Lansbrook Golf Course, Ardea Country Club, and A rated schools! Boasting 4000 SF of indoor / outdoor space, 12' ceilings, huge master suite with European shower, soaking tub, large walk in closet, expansive open floor plan, chef's kitchen and gas range, convection oven, reverse osmosis water system, marble counters, LVP flooring, wine bar with built in wine fridge, dimmable lighting control, recessed surround sound, stained wood ceilings outdoors, and Ring security system. Sliding glass doors give way to an expansive outdoor entertainment space making this home ideal for indoor / outdoor living. New A/C system in 2017, new pool equipment 2019, roof and water heater replaced 2021. High and Dry, this home was not affected by Hurricane Helene or Milton, and sits above the flood plain with no flood insurance required. Owner is offering a 1 year Buy Down on the interest rate through Cross Country Mortgage at 5.75% with a full price offer. See buydown sheet attached.
All
Similar
Features
Appliances
- Bar Fridge
- Convection Oven
- Dishwasher
- Disposal
- Electric Water Heater
- Kitchen Reverse Osmosis System
- Microwave
- Range
- Range Hood
- Refrigerator
- Water Filtration System
- Wine Refrigerator
Home Owners Association Fee
- 45.00
Association Name
- ProActive Management
Carport Spaces
- 0.00
Close Date
- 0000-00-00
Cooling
- Central Air
Country
- US
Covered Spaces
- 0.00
Exterior Features
- Irrigation System
- Lighting
- Sidewalk
- Sliding Doors
Flooring
- Luxury Vinyl
- Marble
- Tile
Furnished
- Partially
Garage Spaces
- 2.00
Green Energy Efficient
- Appliances
Heating
- Central
Insurance Expense
- 0.00
Interior Features
- Ceiling Fans(s)
- Crown Molding
- High Ceilings
- Open Floorplan
- Primary Bedroom Main Floor
- Skylight(s)
- Stone Counters
- Thermostat
- Walk-In Closet(s)
- Wet Bar
- Window Treatments
Legal Description
- OAKRIDGE ESTATES AT RIDGEMOOR LOT 42
Levels
- One
Living Area
- 2552.00
Lot Features
- Conservation Area
- Landscaped
- Private
Area Major
- 34685 - Palm Harbor
Net Operating Income
- 0.00
New Construction Yes / No
- Yes
Occupant Type
- Owner
Open Parking Spaces
- 0.00
Other Expense
- 0.00
Parcel Number
- 35-27-16-63289-000-0420
Parking Features
- Driveway
- Garage Door Opener
- Off Street
Pets Allowed
- Cats OK
- Dogs OK
Pool Features
- Gunite
- In Ground
- Screen Enclosure
- Tile
Possession
- Close Of Escrow
Property Condition
- Completed
Property Type
- Residential
Roof
- Membrane
- Shingle
Sewer
- Public Sewer
Style
- Coastal
- Contemporary
Tax Year
- 2023
Township
- 27
Utilities
- Cable Available
- Electricity Connected
- Propane
- Sewer Connected
- Water Connected
View
- Trees/Woods
Views
- 439
Virtual Tour Url
- https://www.propertypanorama.com/instaview/stellar/TB8317458
Water Source
- None
Year Built
- 1987
Zoning Code
- RPD-2.5_1.0
Listing Data ©2025 Greater Fort Lauderdale REALTORS®
Listings provided courtesy of The Hernando County Association of Realtors MLS.
Listing Data ©2025 REALTOR® Association of Citrus County
Listing Data ©2025 Royal Palm Coast Realtor® Association
The information provided by this website is for the personal, non-commercial use of consumers and may not be used for any purpose other than to identify prospective properties consumers may be interested in purchasing.Display of MLS data is usually deemed reliable but is NOT guaranteed accurate.
Datafeed Last updated on April 10, 2025 @ 12:00 am
©2006-2025 brokerIDXsites.com - https://brokerIDXsites.com
Sign Up Now for Free!X
Call Direct: Brokerage Office: Mobile: 352.442.9386
Registration Benefits:
- New Listings & Price Reduction Updates sent directly to your email
- Create Your Own Property Search saved for your return visit.
- "Like" Listings and Create a Favorites List
* NOTICE: By creating your free profile, you authorize us to send you periodic emails about new listings that match your saved searches and related real estate information.If you provide your telephone number, you are giving us permission to call you in response to this request, even if this phone number is in the State and/or National Do Not Call Registry.
Already have an account? Login to your account.
