Share this property:
Contact Julie Ann Ludovico
Schedule A Showing
Request more information
- Home
- Property Search
- Search results
- 3706 Joe Sanchez Road, PLANT CITY, FL 33565
Property Photos
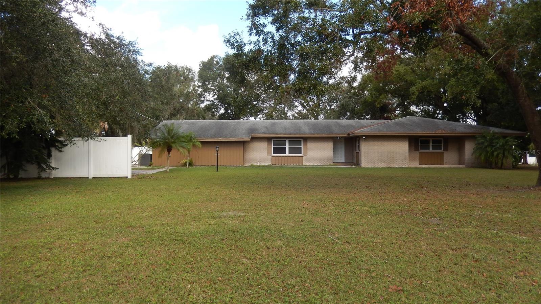

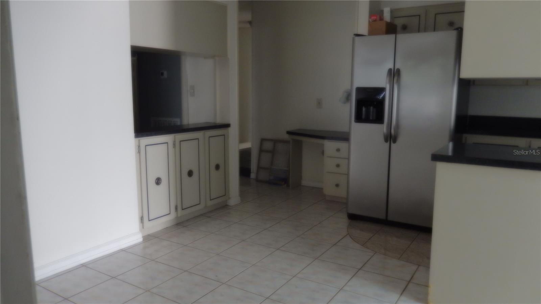
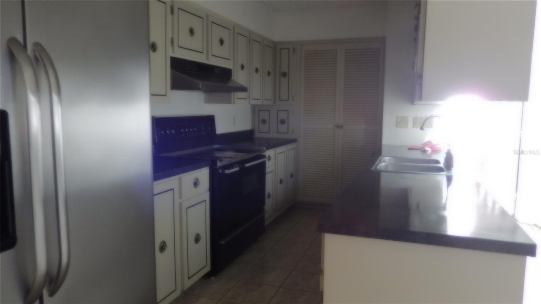
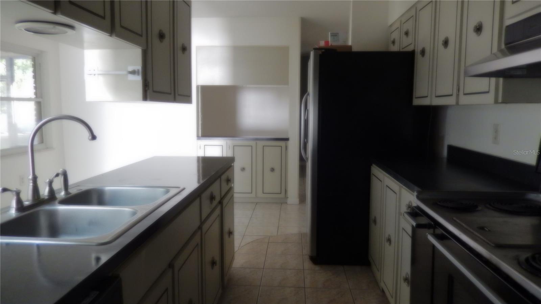
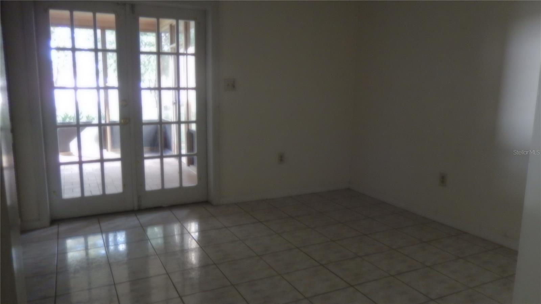
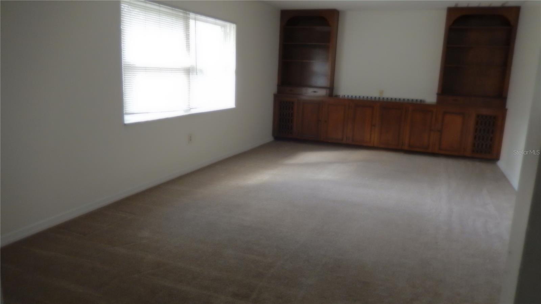
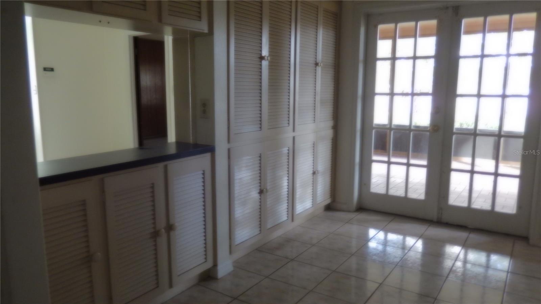
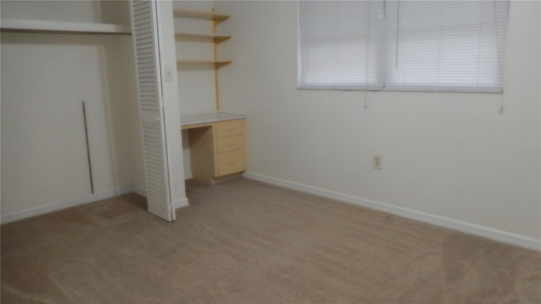
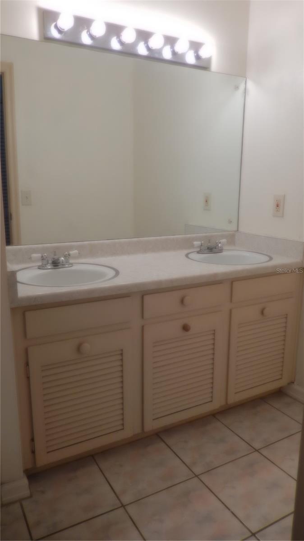
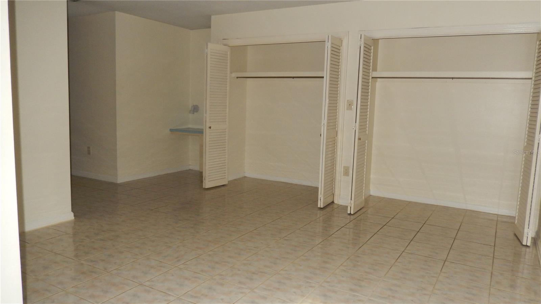
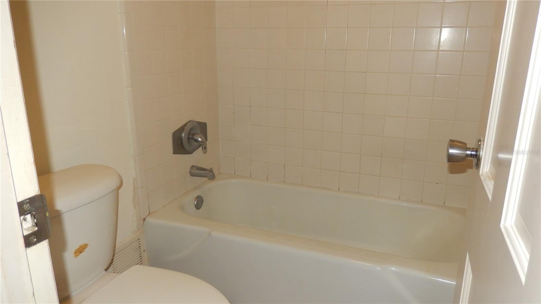
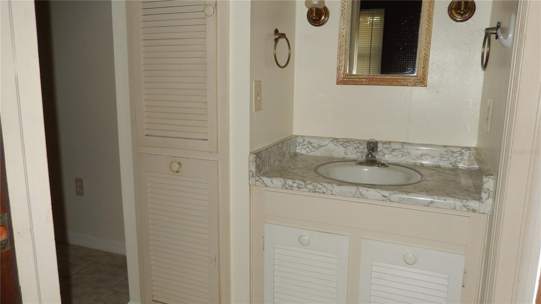
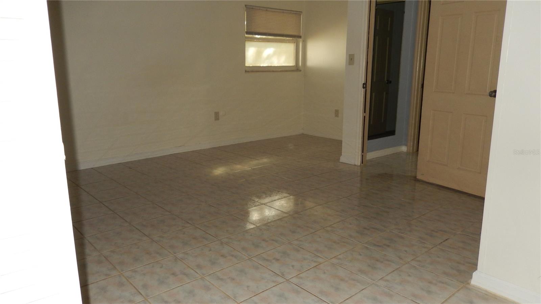
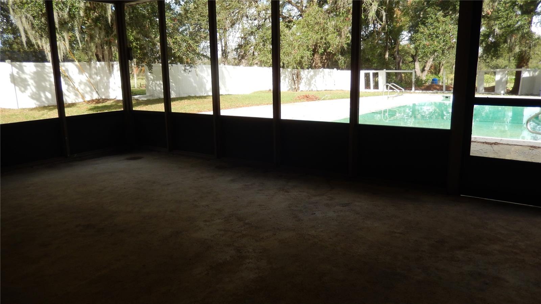
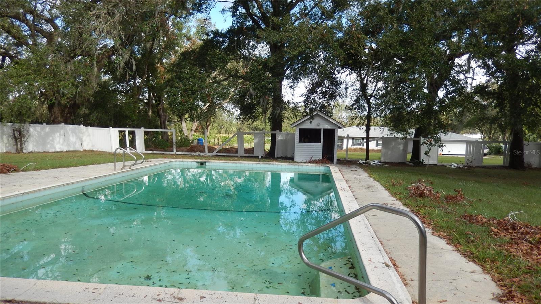
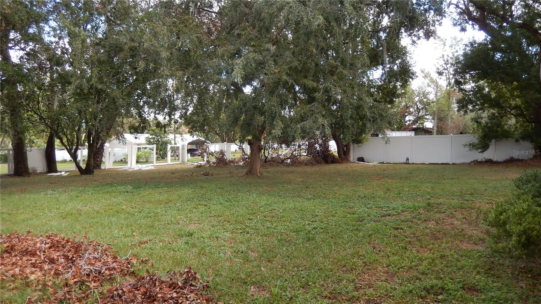
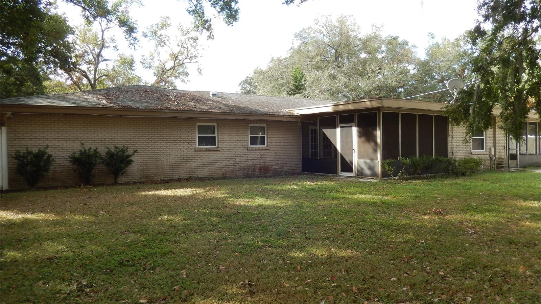
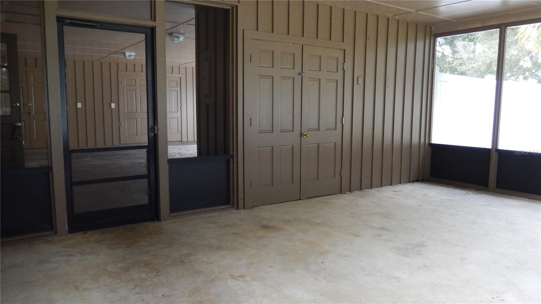
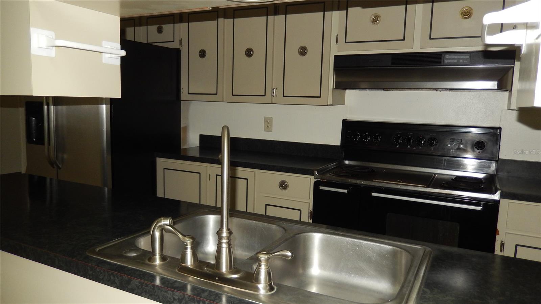
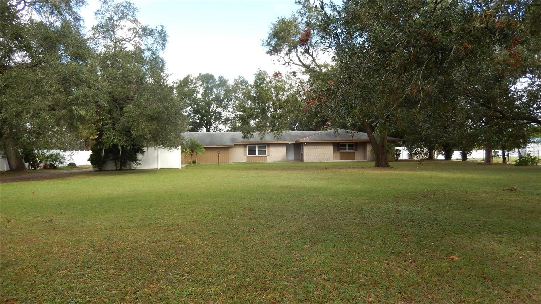
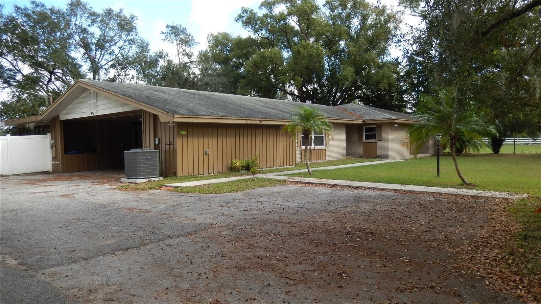
- MLS#: TB8317729 ( Residential )
- Street Address: 3706 Joe Sanchez Road
- Viewed: 1
- Price: $525,000
- Price sqft: $135
- Waterfront: No
- Year Built: 1967
- Bldg sqft: 3879
- Bedrooms: 4
- Total Baths: 3
- Full Baths: 2
- 1/2 Baths: 1
- Garage / Parking Spaces: 2
- Days On Market: 1
- Additional Information
- Geolocation: 28.0293 / -82.168
- County: HILLSBOROUGH
- City: PLANT CITY
- Zipcode: 33565
- Subdivision: Unplatted
- Elementary School: Cork HB
- Middle School: Tomlin HB
- High School: Strawberry Crest High School
- Provided by: RE/MAX REALTY UNLIMITED
- Contact: Linda Creager
- 813-684-0016

- DMCA Notice
-
DescriptionLittle over 1 acre lot, POOL home, well and septic. No HOA. 4 bedroom 2 1/2 bath. Loads of closets and storage throughout home. Built in storage area in dining room, living room. Exterior of home has oversized carport with walk in storage closets, 2 screened patios. Grandfather oaks, privacy fenced. Formal dining, formal living room, separate breakfast area, Lots of possibilities with this property. A/c 2020.
All
Similar
Features
Appliances
- Dishwasher
- Range
- Refrigerator
Home Owners Association Fee
- 0.00
Carport Spaces
- 2.00
Close Date
- 0000-00-00
Cooling
- Central Air
Country
- US
Covered Spaces
- 0.00
Exterior Features
- Other
Fencing
- Fenced
Flooring
- Carpet
- Ceramic Tile
Furnished
- Unfurnished
Garage Spaces
- 0.00
Heating
- Central
High School
- Strawberry Crest High School
Interior Features
- Primary Bedroom Main Floor
Legal Description
- E 150 FT OF W 216 FT OF S 330 FT OF E 1/2 OF NW 1/4 OF SW 1/4 LESS RD R/W
Levels
- One
Living Area
- 2379.00
Lot Features
- In County
Middle School
- Tomlin-HB
Area Major
- 33565 - Plant City
Net Operating Income
- 0.00
Occupant Type
- Vacant
Parcel Number
- U-24-28-21-ZZZ-000003-69810.0
Pool Features
- Gunite
- In Ground
Property Type
- Residential
Roof
- Shingle
School Elementary
- Cork-HB
Sewer
- Septic Tank
Style
- Ranch
Tax Year
- 2023
Township
- 28
Utilities
- Electricity Connected
Virtual Tour Url
- https://www.propertypanorama.com/instaview/stellar/TB8317729
Water Source
- Well
Year Built
- 1967
Zoning Code
- ASC-1
Listing Data ©2024 Greater Fort Lauderdale REALTORS®
Listings provided courtesy of The Hernando County Association of Realtors MLS.
Listing Data ©2024 REALTOR® Association of Citrus County
Listing Data ©2024 Royal Palm Coast Realtor® Association
The information provided by this website is for the personal, non-commercial use of consumers and may not be used for any purpose other than to identify prospective properties consumers may be interested in purchasing.Display of MLS data is usually deemed reliable but is NOT guaranteed accurate.
Datafeed Last updated on December 28, 2024 @ 12:00 am
©2006-2024 brokerIDXsites.com - https://brokerIDXsites.com
Sign Up Now for Free!X
Call Direct: Brokerage Office: Mobile: 352.442.9386
Registration Benefits:
- New Listings & Price Reduction Updates sent directly to your email
- Create Your Own Property Search saved for your return visit.
- "Like" Listings and Create a Favorites List
* NOTICE: By creating your free profile, you authorize us to send you periodic emails about new listings that match your saved searches and related real estate information.If you provide your telephone number, you are giving us permission to call you in response to this request, even if this phone number is in the State and/or National Do Not Call Registry.
Already have an account? Login to your account.
