Share this property:
Contact Julie Ann Ludovico
Schedule A Showing
Request more information
- Home
- Property Search
- Search results
- 29456 Velletri Lane, WESLEY CHAPEL, FL 33543
Property Photos
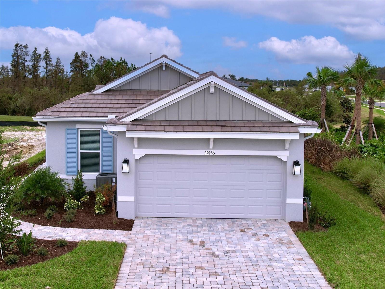

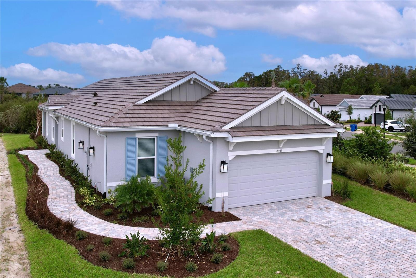
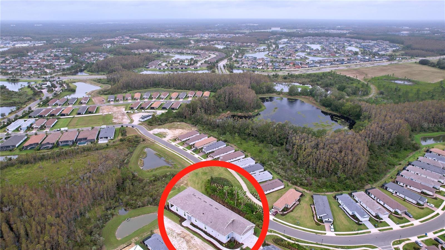
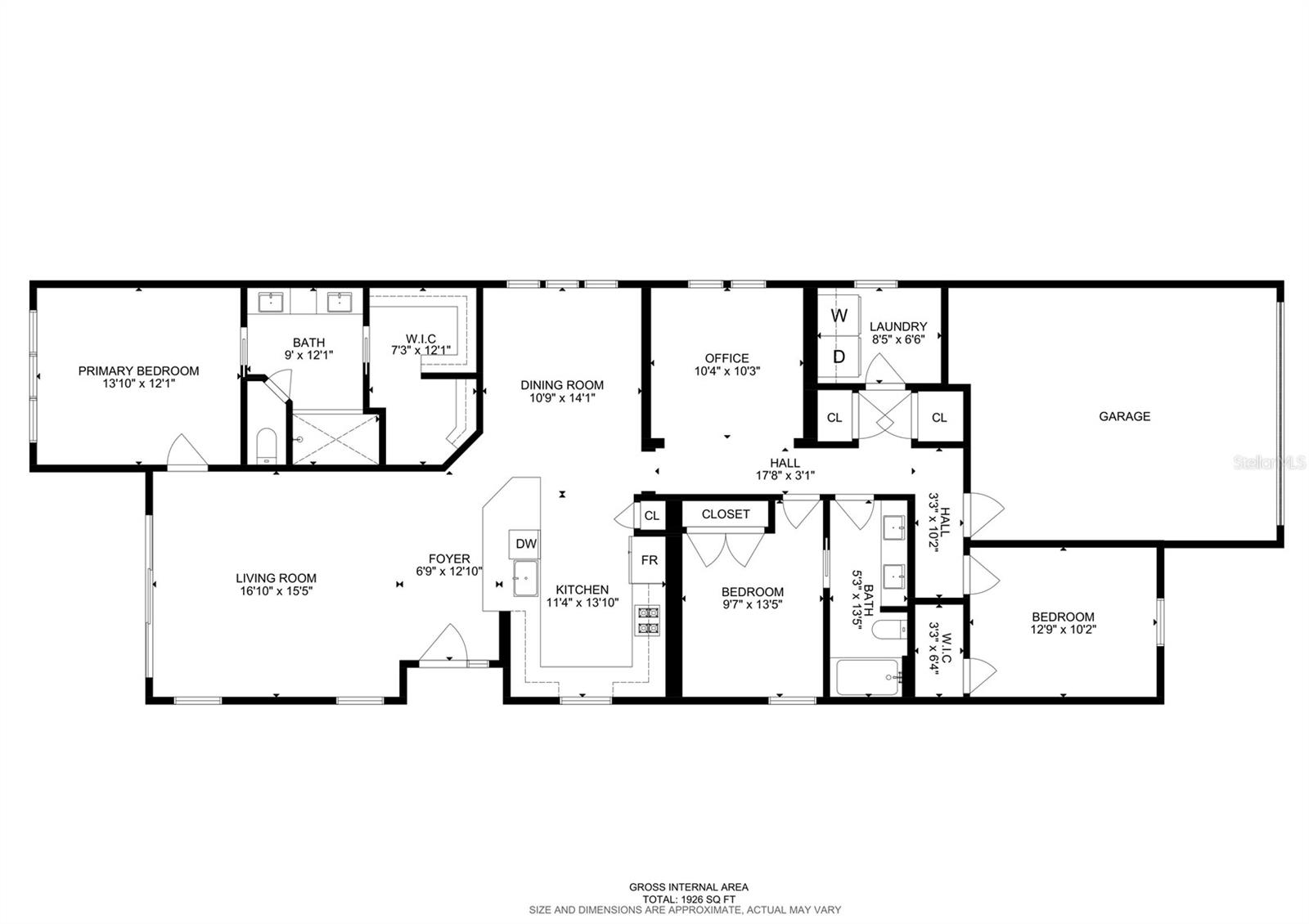
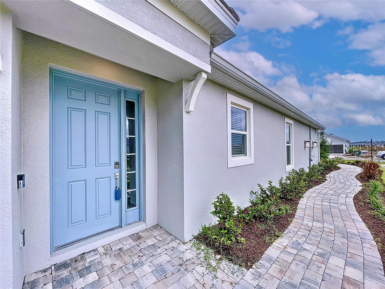
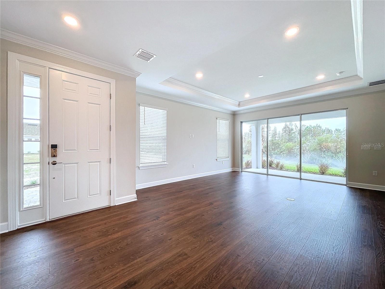
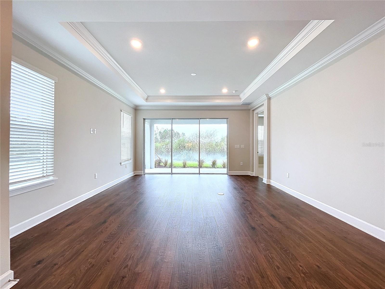
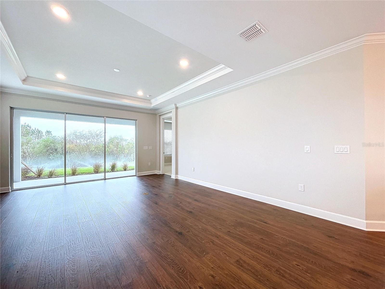
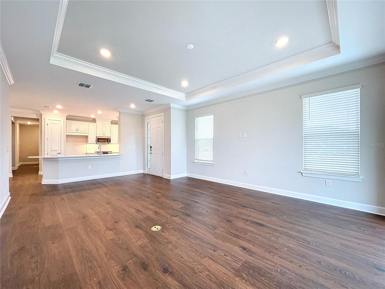
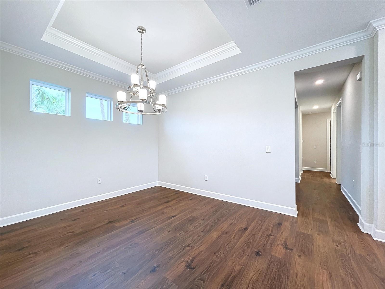
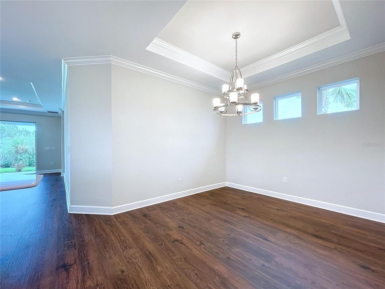
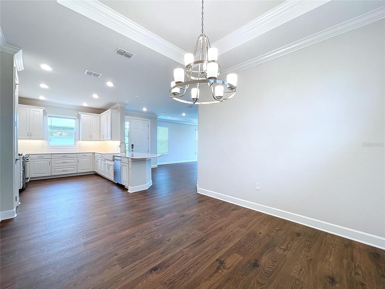
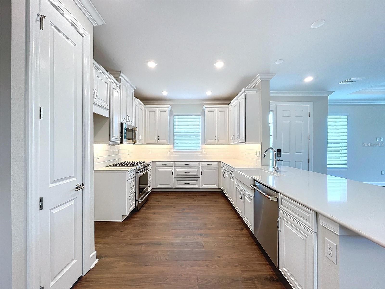
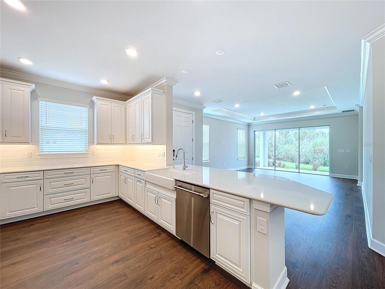
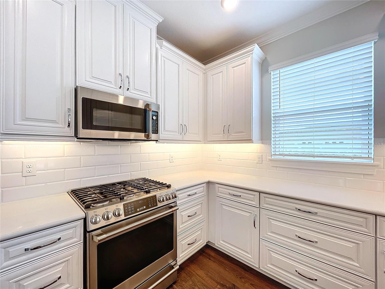
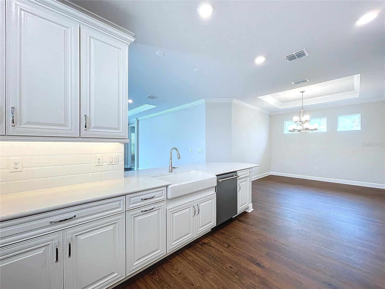
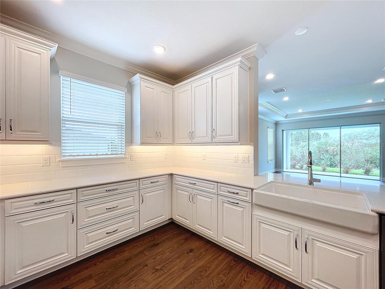
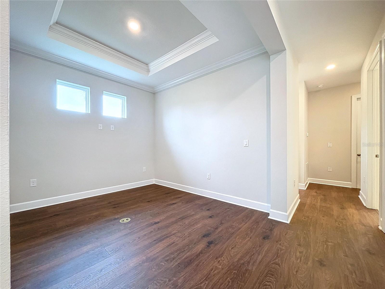
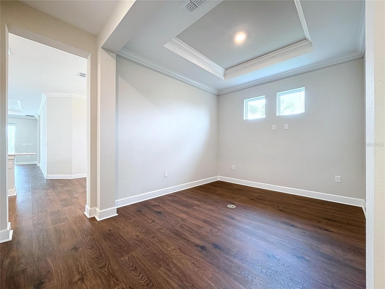
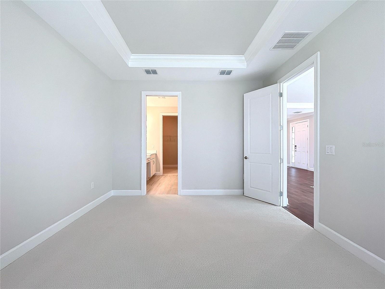
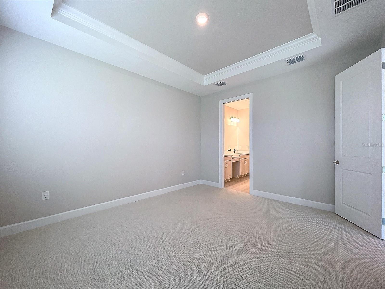
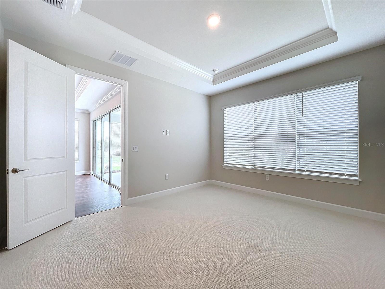
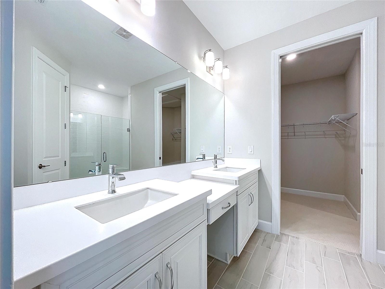
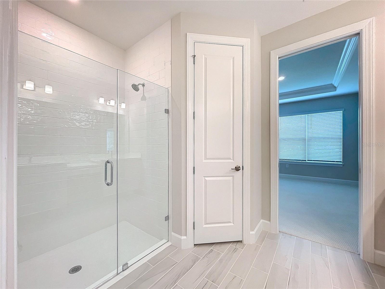
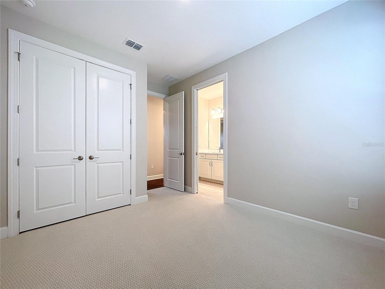
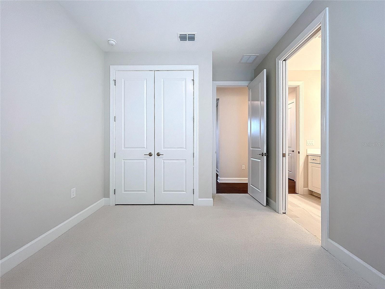
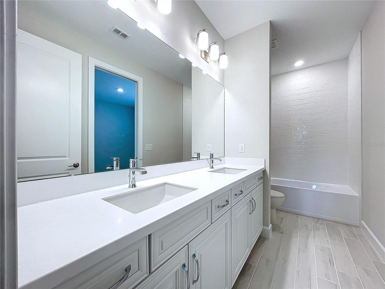
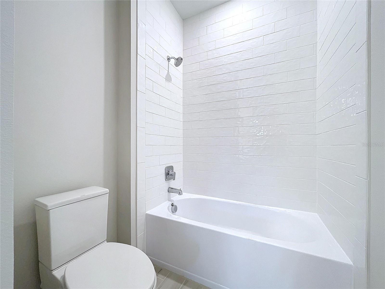
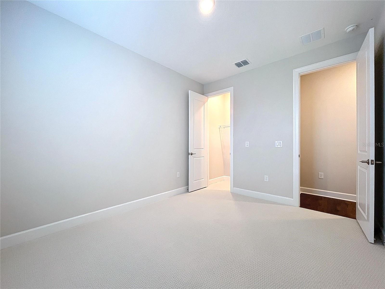
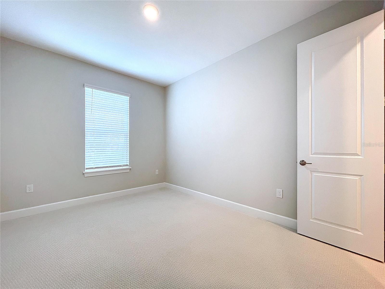
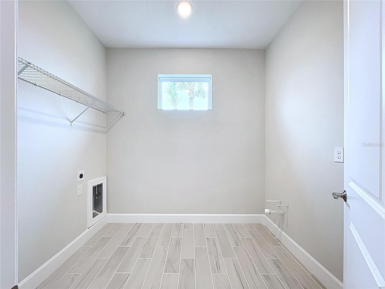
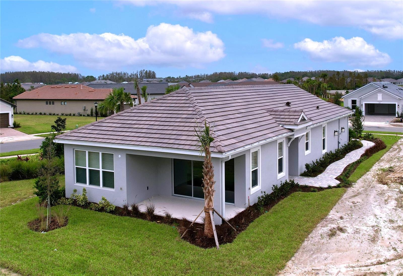
- MLS#: TB8317901 ( Residential )
- Street Address: 29456 Velletri Lane
- Viewed: 3
- Price: $539,900
- Price sqft: $211
- Waterfront: No
- Year Built: 2024
- Bldg sqft: 2561
- Bedrooms: 3
- Total Baths: 2
- Full Baths: 2
- Garage / Parking Spaces: 2
- Days On Market: 45
- Additional Information
- Geolocation: 28.2209 / -82.3291
- County: PASCO
- City: WESLEY CHAPEL
- Zipcode: 33543
- Elementary School: Wiregrass Elementary
- Middle School: John Long Middle PO
- High School: Wiregrass Ranch High PO
- Provided by: JOHANSON & ASSOCIATES, INC.
- Contact: Nancy Johanson
- 813-949-5779

- DMCA Notice
-
DescriptionOne or more photo(s) has been virtually staged. Brand new maintenance free villa home located in this popular 55+ resort lifestyle community at the esplanade at wiregrass ranch. This taylor morrison, arezzo model is a truly unique open floor plan set amid a stunning community with resort style amenities. This open great room floor plan with high ceilings joins to a gourmet kitchen. Three bedrooms, two full baths, a den/office, and a formal dining area flow perfectly to maximize the size and entertaining opportunities. Youll enjoy the stylish kitchen with sleek silestone countertops, spacious breakfast & serving bar, 42 inch upper cabinetry, under cabinet lighting, apronfront sink and upgraded caf appliances. The primary owners retreat has decorative tray ceilings and a glamour bath with glass shower and huge walk in closet with two separate sections. The second bedroom creates a great in law suite or second primary suite with a large closet and adjoining bath. In addition to the third bedroom with elegant berber carpet youll have a full den/office to use your computer and organize your daily plans. Convenient interior laundry room and energy efficient on demand water heater. Sip your morning coffee on the covered patio and an evening beverage at sunset. Live every day to the fullest! Enjoy the good life that you have earned. Life at the esplanade provides unique opportunities centered around signature resort style amenities and wellness programs to invigorate the mind, body, and spirit. There are tennis courts, swimming and planned activities. It's like experiencing your dream vacation every day. The options and upgrades in this home are simply too numerus to mention so please refer to the attached list. The premium conservation corner lot has a pond view from the patio and the triple sliding glass doors at the back view the conservation. The community features tile roofs and elegant driveway pavers. This is a brand new home, just completed by the builder and is move in ready!
All
Similar
Features
Appliances
- Dishwasher
- Disposal
- Microwave
- Range
- Tankless Water Heater
Association Amenities
- Clubhouse
- Fence Restrictions
- Gated
- Maintenance
- Pickleball Court(s)
- Pool
- Recreation Facilities
- Shuffleboard Court
- Tennis Court(s)
Home Owners Association Fee
- 1443.00
Home Owners Association Fee Includes
- Cable TV
- Pool
- Maintenance Grounds
- Management
- Trash
Association Name
- Troon Management/Nikki Carroll
Association Phone
- 813-708-5005
Builder Model
- Arezzo
Builder Name
- Taylor Morrison
Carport Spaces
- 0.00
Close Date
- 0000-00-00
Cooling
- Central Air
Country
- US
Covered Spaces
- 0.00
Exterior Features
- Irrigation System
- Rain Gutters
- Sliding Doors
Flooring
- Carpet
- Laminate
- Tile
Garage Spaces
- 2.00
Heating
- Central
- Gas
High School
- Wiregrass Ranch High-PO
Interior Features
- Crown Molding
- High Ceilings
- Primary Bedroom Main Floor
- Tray Ceiling(s)
- Walk-In Closet(s)
Legal Description
- ESPLANADE AT WIREGRASS RANCH PHASES 2 & 3 PB 87 PG 033 LOT 272
Levels
- One
Living Area
- 1926.00
Lot Features
- Conservation Area
- In County
- Level
- Paved
Middle School
- John Long Middle-PO
Area Major
- 33543 - Zephyrhills/Wesley Chapel
Net Operating Income
- 0.00
New Construction Yes / No
- Yes
Occupant Type
- Vacant
Parcel Number
- 17-26-20-0090-00000-2720
Parking Features
- Garage Door Opener
Pets Allowed
- Yes
Possession
- Close of Escrow
Property Condition
- Completed
Property Type
- Residential
Roof
- Tile
School Elementary
- Wiregrass Elementary
Sewer
- Public Sewer
Style
- Contemporary
Tax Year
- 2023
Township
- 26S
Utilities
- BB/HS Internet Available
- Cable Available
- Electricity Connected
- Natural Gas Connected
- Public
- Sewer Connected
- Sprinkler Recycled
- Street Lights
- Underground Utilities
- Water Connected
Virtual Tour Url
- https://smartreal.com/interactive-3d-home-tour/644f5a86-2b97-482a-beec-d893f7aeb80f
Water Source
- Public
Year Built
- 2024
Zoning Code
- MPUD
Listing Data ©2024 Greater Fort Lauderdale REALTORS®
Listings provided courtesy of The Hernando County Association of Realtors MLS.
Listing Data ©2024 REALTOR® Association of Citrus County
Listing Data ©2024 Royal Palm Coast Realtor® Association
The information provided by this website is for the personal, non-commercial use of consumers and may not be used for any purpose other than to identify prospective properties consumers may be interested in purchasing.Display of MLS data is usually deemed reliable but is NOT guaranteed accurate.
Datafeed Last updated on December 28, 2024 @ 12:00 am
©2006-2024 brokerIDXsites.com - https://brokerIDXsites.com
Sign Up Now for Free!X
Call Direct: Brokerage Office: Mobile: 352.442.9386
Registration Benefits:
- New Listings & Price Reduction Updates sent directly to your email
- Create Your Own Property Search saved for your return visit.
- "Like" Listings and Create a Favorites List
* NOTICE: By creating your free profile, you authorize us to send you periodic emails about new listings that match your saved searches and related real estate information.If you provide your telephone number, you are giving us permission to call you in response to this request, even if this phone number is in the State and/or National Do Not Call Registry.
Already have an account? Login to your account.
