Share this property:
Contact Julie Ann Ludovico
Schedule A Showing
Request more information
- Home
- Property Search
- Search results
- 807 Minnehaha Street 1-2, TAMPA, FL 33604
Property Photos
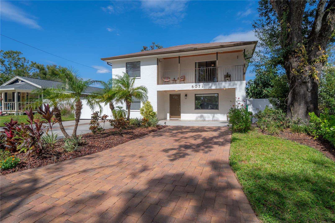

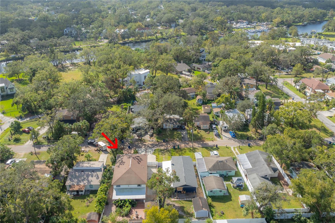
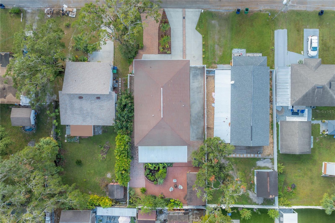
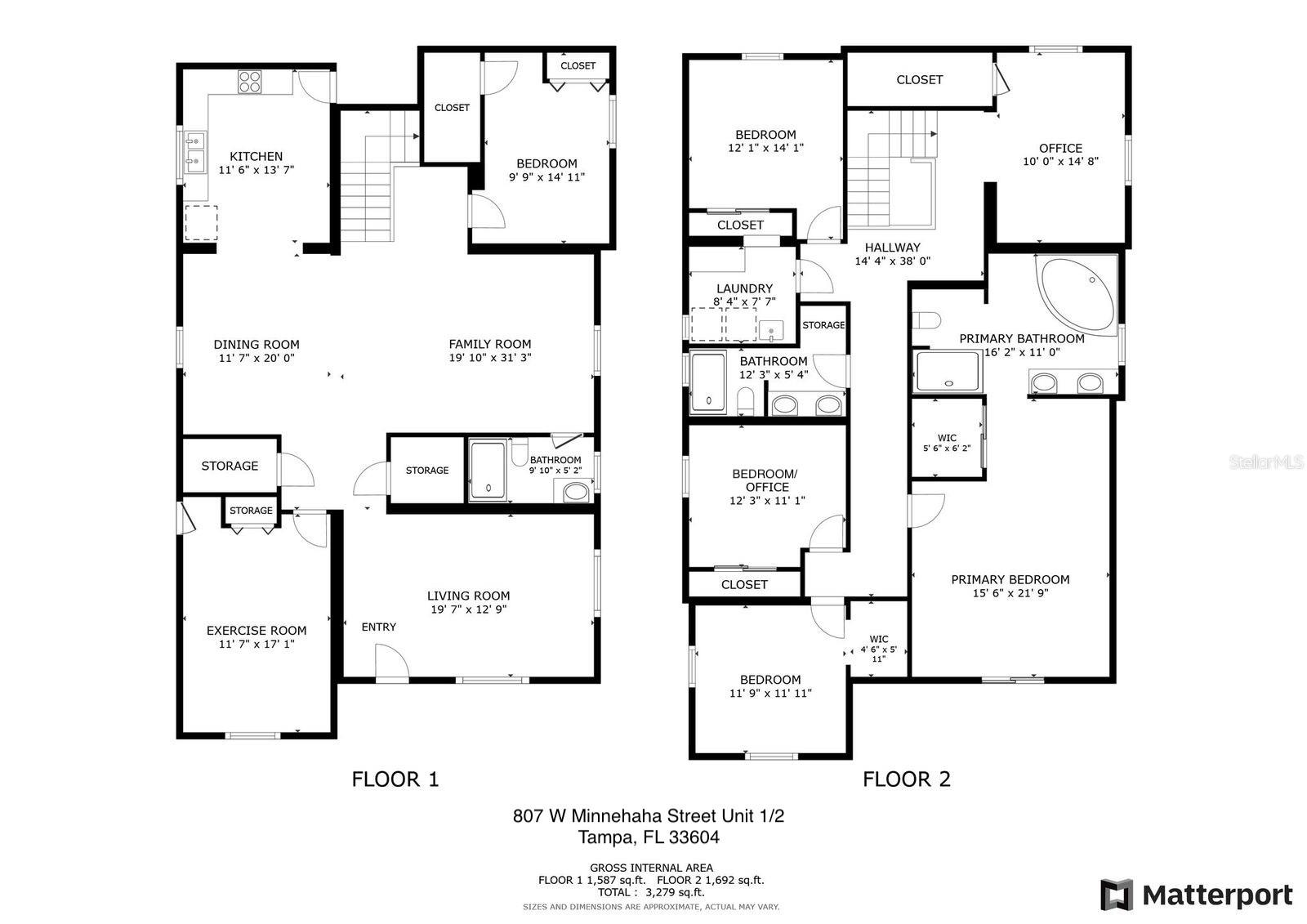
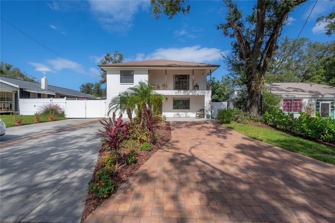
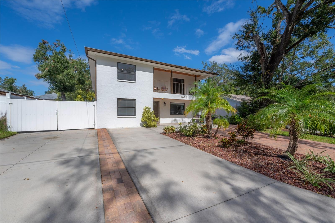
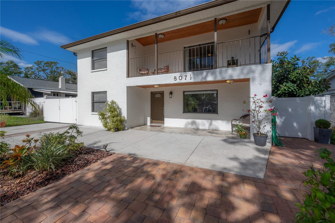
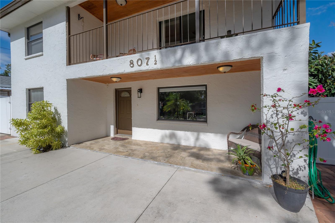
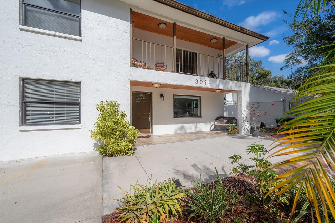
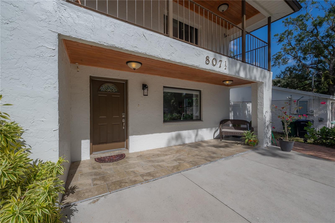
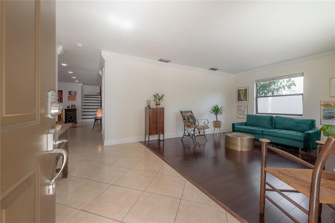
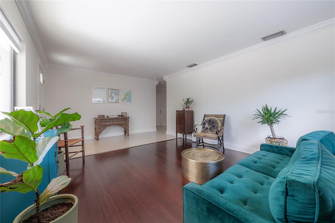
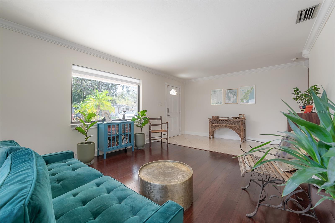
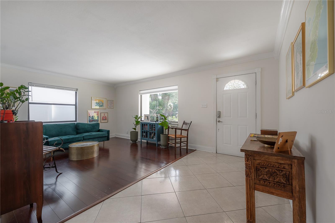
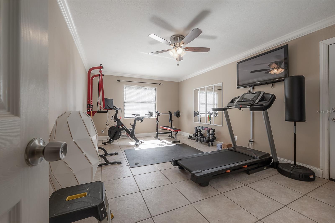
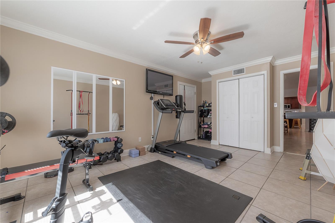
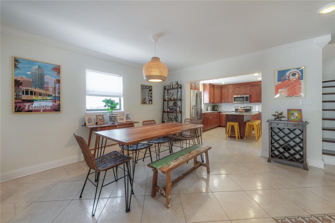
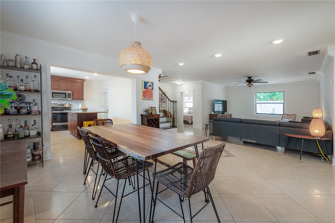
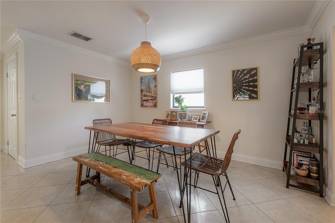
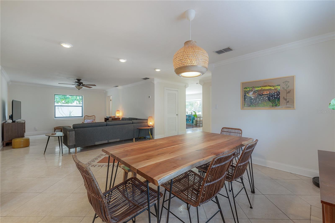
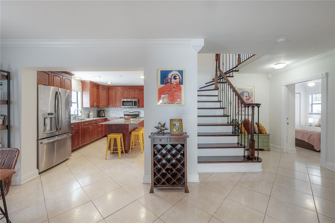
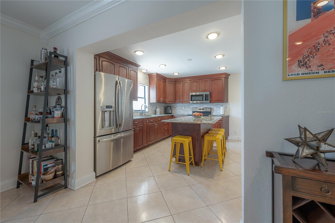
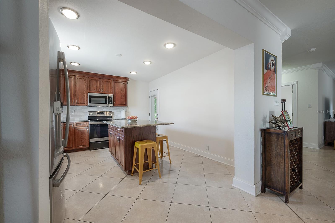
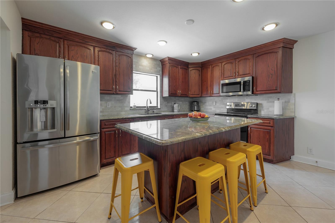
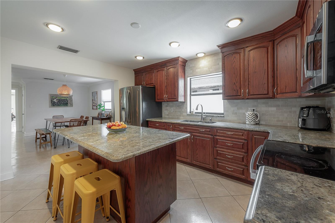
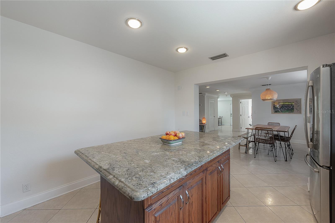
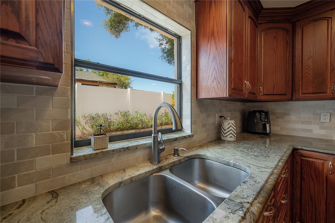
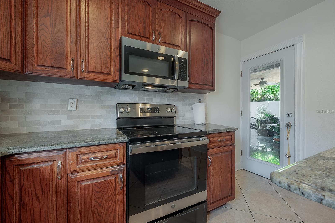
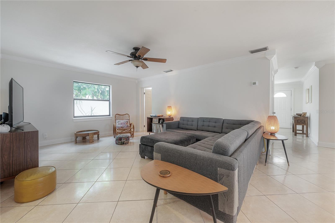
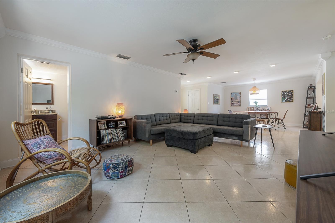
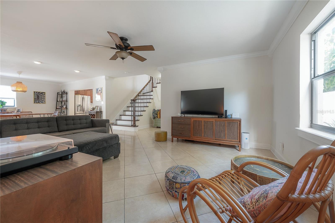
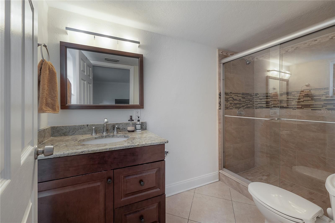
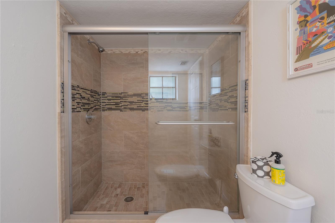
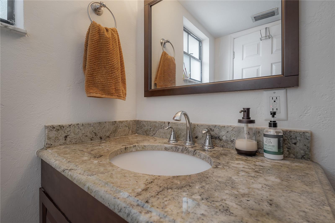
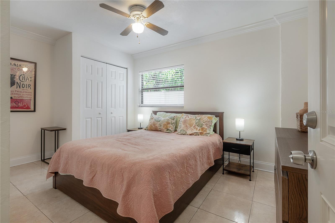
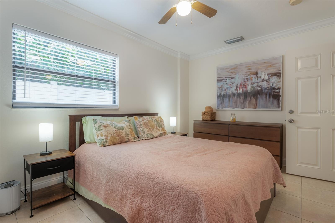
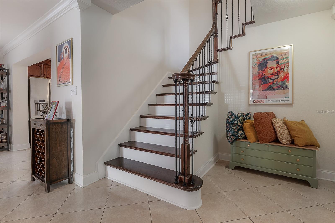
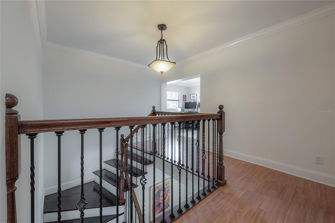
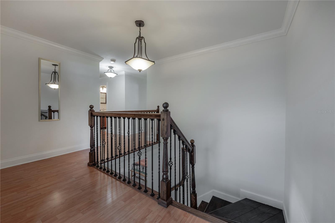
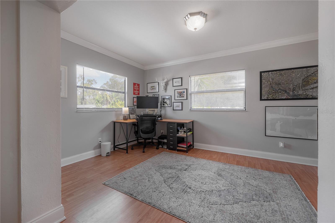
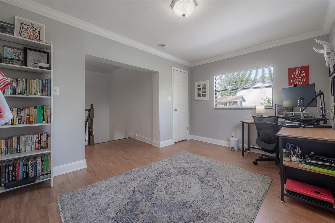
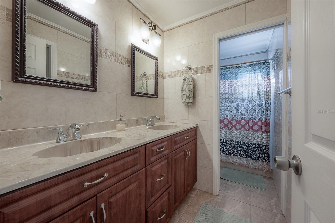
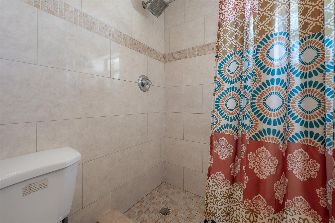
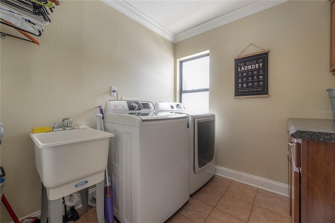
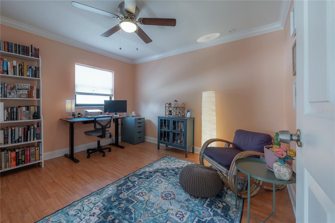
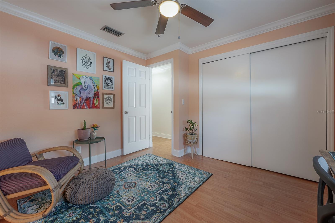
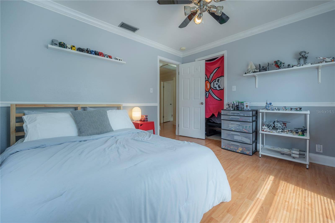
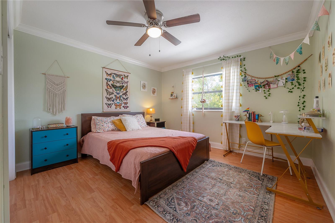
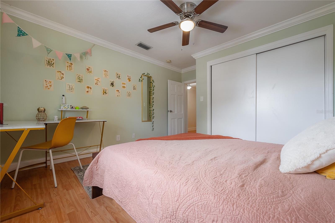
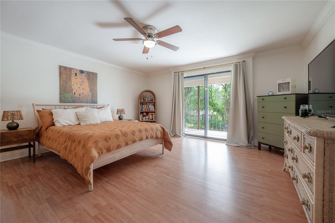
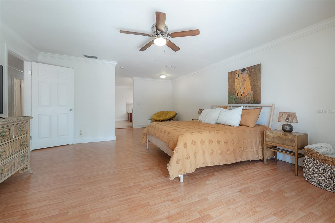
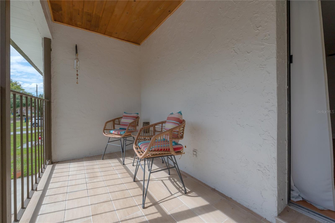
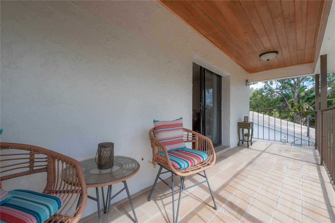
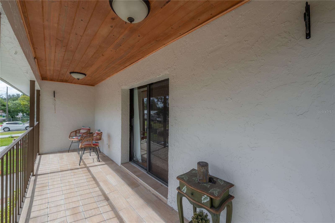
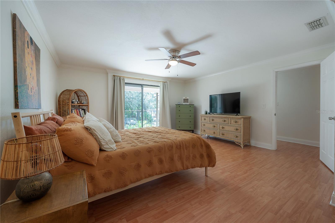
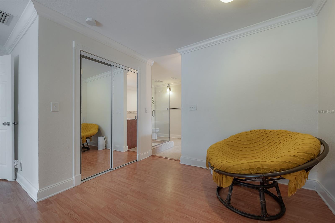
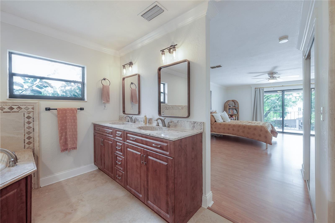
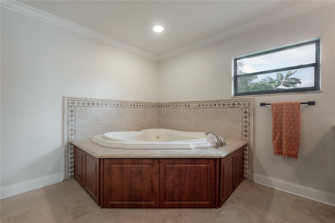
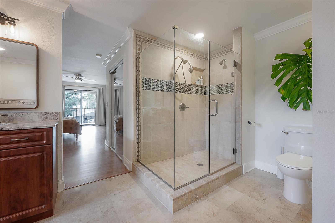
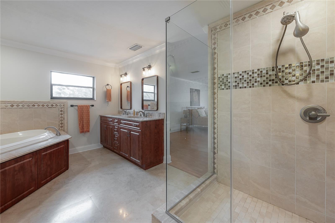
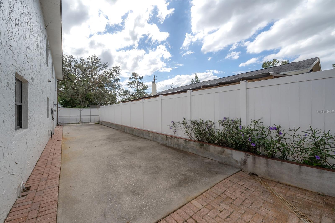
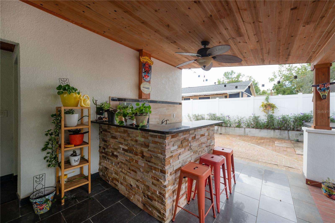
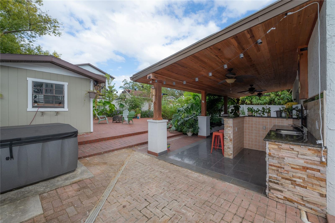
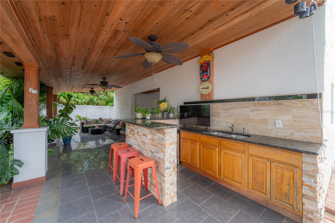
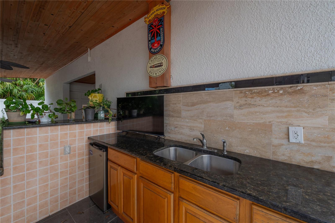
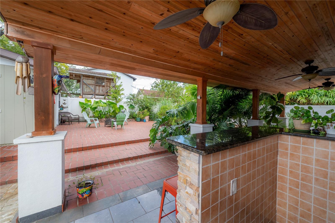
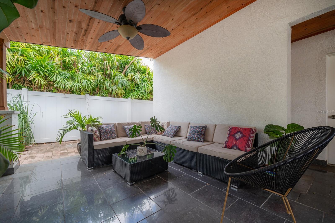
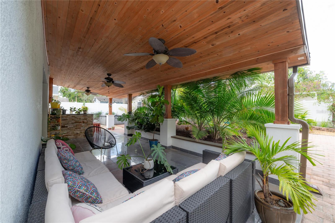
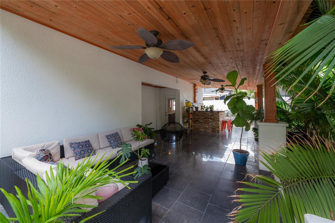
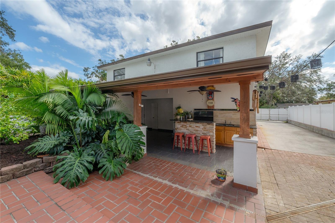
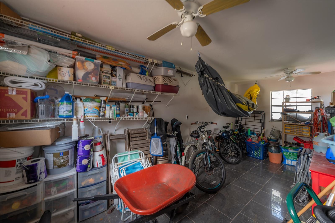
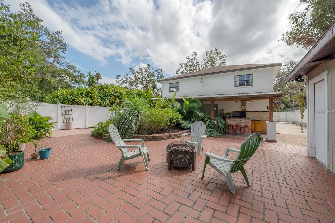
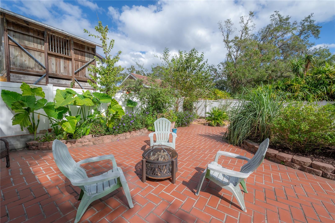
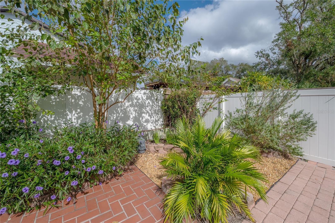
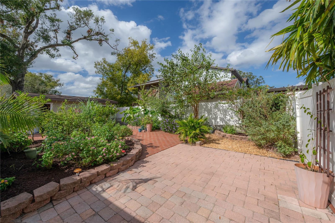
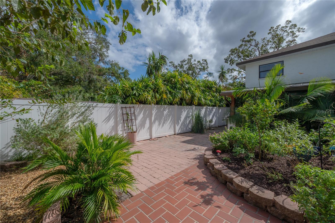
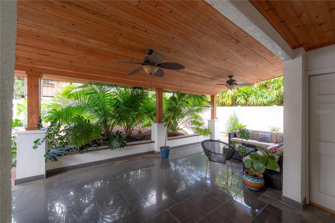
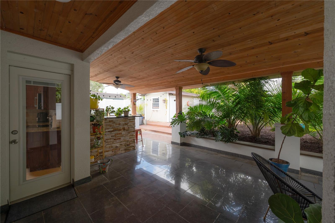
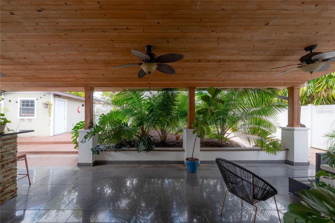
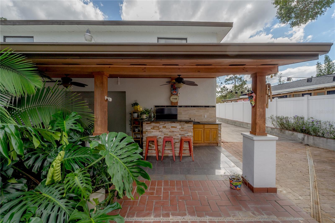
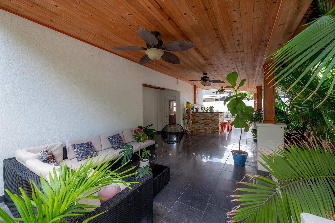
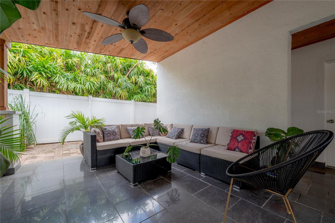
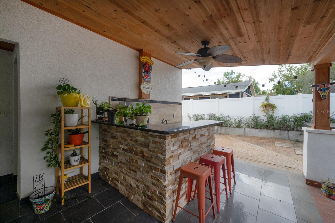
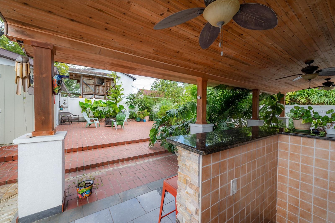
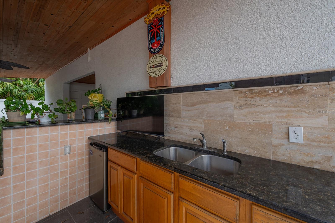
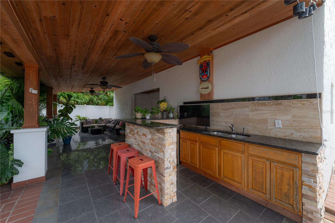
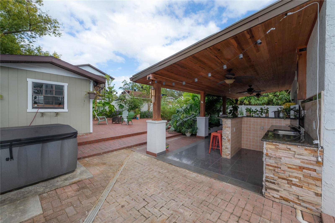
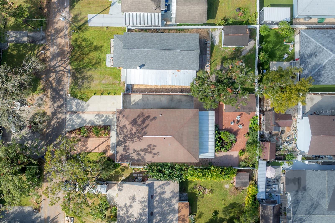
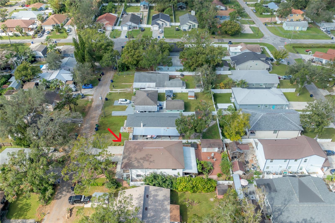
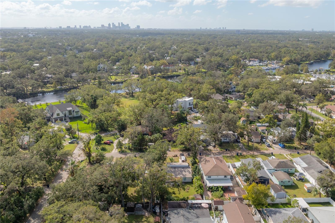
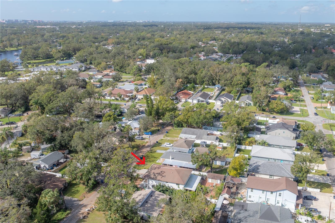
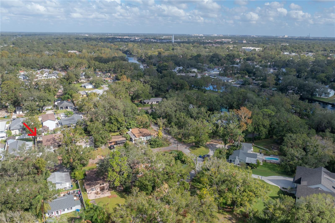
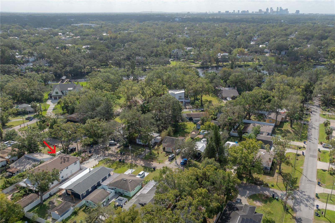
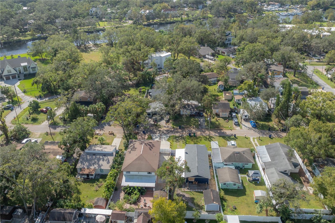
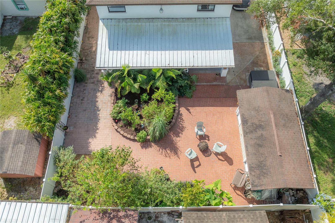
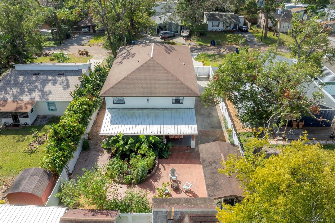
- MLS#: TB8318393 ( Residential )
- Street Address: 807 Minnehaha Street 1-2
- Viewed: 25
- Price: $689,900
- Price sqft: $184
- Waterfront: No
- Year Built: 1984
- Bldg sqft: 3740
- Bedrooms: 6
- Total Baths: 3
- Full Baths: 3
- Days On Market: 50
- Additional Information
- Geolocation: 28.0085 / -82.4667
- County: HILLSBOROUGH
- City: TAMPA
- Zipcode: 33604
- Subdivision: Riverside First Add To We
- Elementary School: Oak Grove Elem
- Middle School: Memorial HB
- High School: Hillsborough HB
- Provided by: LPT REALTY
- Contact: Brian Frey
- 877-366-2213

- DMCA Notice
-
DescriptionIf youve been searching for the perfect home, one that offers every bit of extra space youve ever dreamed ofincluding a dedicated office, a home gym, and much morethen your search ends here! This stunning 6 bedroom, 3 bathroom home with 2 HVAC units (2023 and 2015) and transferable Termite Warranty, located just west of Seminole Heights and only a few blocks from Zoo Tampa at Lowry Park, is a true gem. Its also just steps from the serene Hillsborough River, making it a fantastic find in an ideal location. As you step through the front door, youre immediately greeted by a spacious, open floor plan that flows effortlessly from one room to the next. The formal living room invites you in with its inviting atmosphere and generous proportions. To the left of the entry, youll find the first bedroom, which is currently being used as a home gym, offering convenient access to the outside. Moving deeper into the home, the space opens up further, revealing the family room and formal dining areaperfect for hosting gatherings or enjoying family meals. The updated eat in kitchen is a true highlight, with gleaming granite countertops, stainless steel appliances, and ample solid wood cabinetry. Just off the kitchen is a full bathroom with a shower, as well as another spacious bedroom, making this area perfect for guests or multi generational living. Step through the kitchens rear door, and youll be transported to a private backyard retreatthough well save the details of this tranquil escape for later, as theres still much more to explore inside this remarkable home. Upstairs, the surprises continue. At the top of the landing, youll find a dedicated office space complete with a closetideal for those who work from home or simply need a quiet spot for productivity. Note that this room is an additional living space and is not included in the bedroom count. Further down the hall is a beautifully remodeled full bathroom featuring dual vanities and a newly updated shower. Adjacent to this is a highly sought after laundry room, which boasts a utility sink, and plenty of cabinet storage. The upstairs also includes three more generously sized bedrooms, each with large closets and plenty of room for rest and relaxation. At the end of the hall, youll find the crowning jewel of the home: the luxurious primary suite. This serene retreat offers a private balcony, a massive walk in closet, and an expansive en suite bathroom that features dual vanities, a relaxing garden spa tub, and a separate tiled showera true sanctuary for the discerning homeowner. Now, lets take you back downstairs and step outside into the breathtaking backyard. Here, you'll find an oasis of tranquility, perfect for unwinding or entertaining guests. A charming pavered pathway winds through the lush garden, inviting you to explore and relax. For ultimate outdoor enjoyment, retreat to the covered patio and outdoor bar area, where you can savor a cold beverage while enjoying the peaceful surroundings. A brand new spa/hot tub adds a touch of luxury, while a handy shed provides extra storage for all your gardening tools and outdoor equipment. This home offers everything you could possibly wantand more. Its the perfect blend of space, comfort, and style in an unbeatable location. Located only minutes from fabulous restaurants in Seminole Heights and the surrounding areas plus 1 275 that whisks you to downtown Tampa, I 4, the famed west coast beaches of Florida and so much more!
All
Similar
Features
Appliances
- Dishwasher
- Disposal
- Dryer
Home Owners Association Fee
- 0.00
Carport Spaces
- 0.00
Close Date
- 0000-00-00
Cooling
- Central Air
Country
- US
Covered Spaces
- 0.00
Exterior Features
- Balcony
- Courtyard
- French Doors
- Outdoor Kitchen
- Private Mailbox
- Storage
Fencing
- Vinyl
Flooring
- Ceramic Tile
- Hardwood
- Laminate
Furnished
- Unfurnished
Garage Spaces
- 0.00
Heating
- Central
- Electric
High School
- Hillsborough-HB
Interior Features
- Ceiling Fans(s)
- Crown Molding
- Open Floorplan
- PrimaryBedroom Upstairs
- Solid Surface Counters
- Solid Wood Cabinets
- Thermostat
- Walk-In Closet(s)
Legal Description
- RIVERSIDE FIRST ADDITION TO WEST LOT 15 AND W 6 FT OF LOT 16 BLOCK 7
Levels
- Two
Living Area
- 3530.00
Lot Features
- City Limits
Middle School
- Memorial-HB
Area Major
- 33604 - Tampa / Sulphur Springs
Net Operating Income
- 0.00
Occupant Type
- Owner
Other Structures
- Storage
Parcel Number
- A-36-28-18-3H6-000007-00015.0
Parking Features
- Driveway
- Off Street
- On Street
Pets Allowed
- Yes
Possession
- Close of Escrow
Property Condition
- Completed
Property Type
- Residential
Roof
- Shingle
School Elementary
- Oak Grove Elem
Sewer
- Public Sewer
Style
- Contemporary
- Florida
Tax Year
- 2023
Township
- 28
Unit Number
- 1/2
Utilities
- Cable Available
- Electricity Connected
- Public
- Sewer Connected
- Street Lights
- Water Connected
Views
- 25
Virtual Tour Url
- https://www.propertypanorama.com/instaview/stellar/TB8318393
Water Source
- Public
Year Built
- 1984
Zoning Code
- RS-50
Listing Data ©2024 Greater Fort Lauderdale REALTORS®
Listings provided courtesy of The Hernando County Association of Realtors MLS.
Listing Data ©2024 REALTOR® Association of Citrus County
Listing Data ©2024 Royal Palm Coast Realtor® Association
The information provided by this website is for the personal, non-commercial use of consumers and may not be used for any purpose other than to identify prospective properties consumers may be interested in purchasing.Display of MLS data is usually deemed reliable but is NOT guaranteed accurate.
Datafeed Last updated on December 28, 2024 @ 12:00 am
©2006-2024 brokerIDXsites.com - https://brokerIDXsites.com
Sign Up Now for Free!X
Call Direct: Brokerage Office: Mobile: 352.442.9386
Registration Benefits:
- New Listings & Price Reduction Updates sent directly to your email
- Create Your Own Property Search saved for your return visit.
- "Like" Listings and Create a Favorites List
* NOTICE: By creating your free profile, you authorize us to send you periodic emails about new listings that match your saved searches and related real estate information.If you provide your telephone number, you are giving us permission to call you in response to this request, even if this phone number is in the State and/or National Do Not Call Registry.
Already have an account? Login to your account.
