Share this property:
Contact Julie Ann Ludovico
Schedule A Showing
Request more information
- Home
- Property Search
- Search results
- 860 25th Avenue N, SAINT PETERSBURG, FL 33704
Property Photos
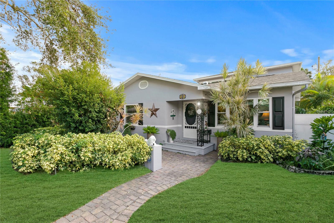

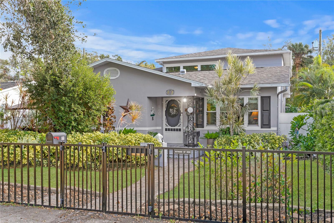
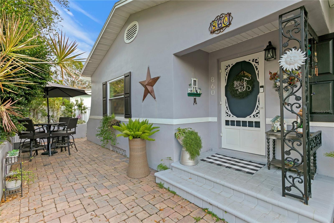
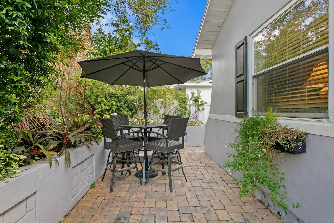
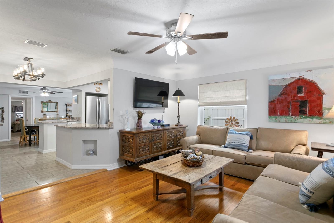
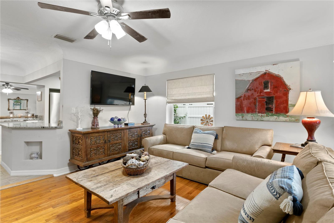
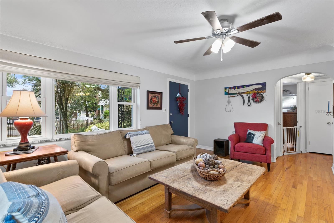
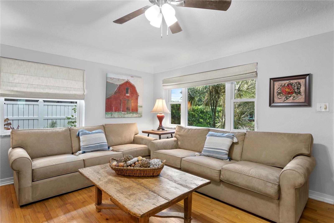
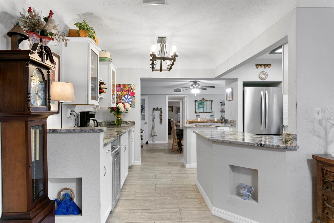
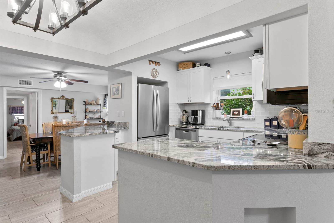
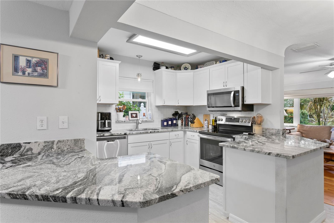
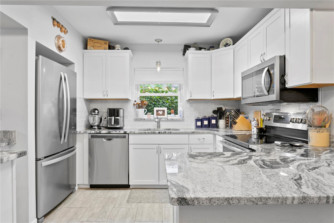
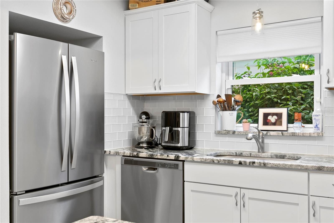
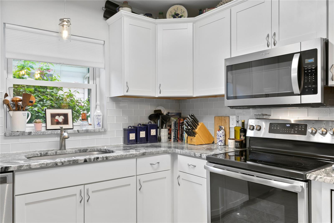
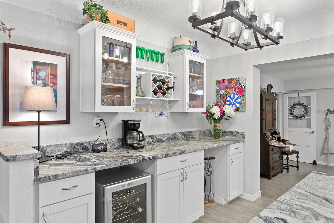
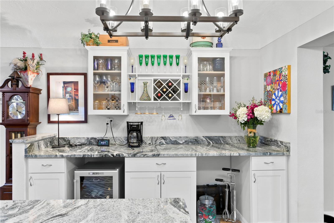
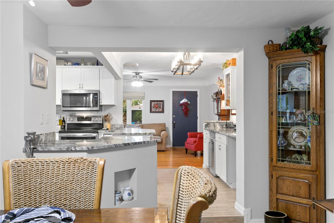
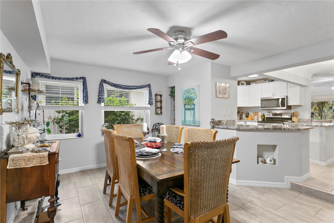
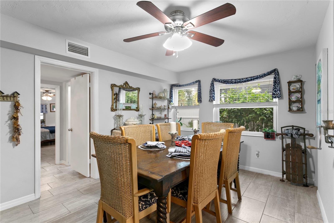
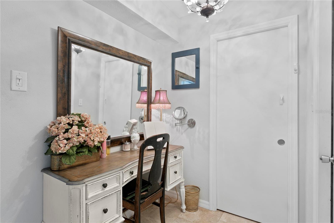
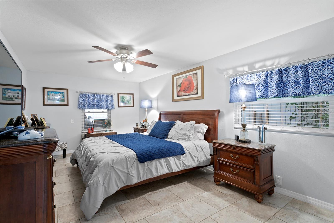
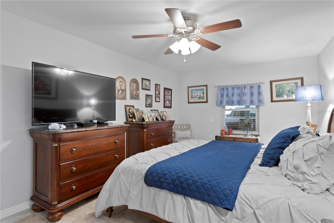
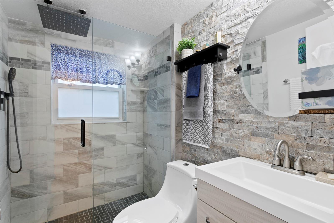
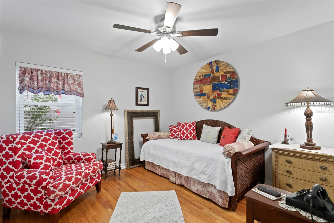
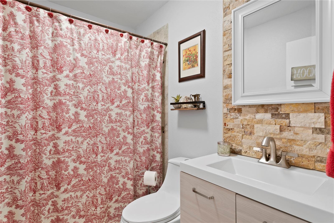
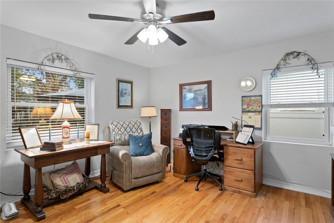
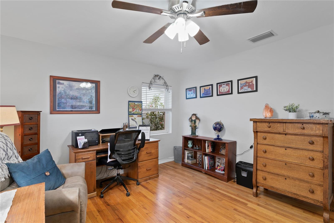
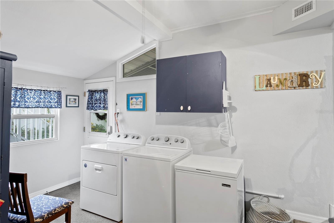
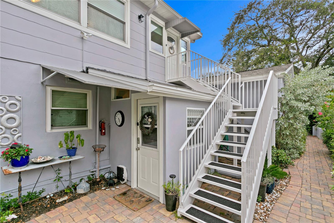
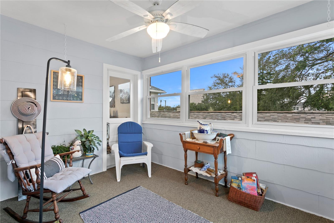
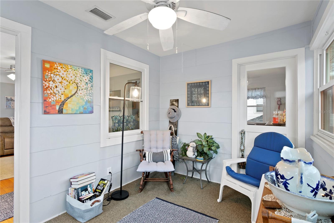
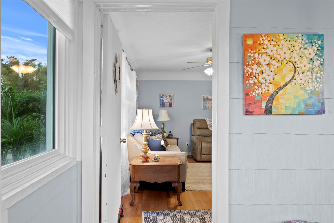
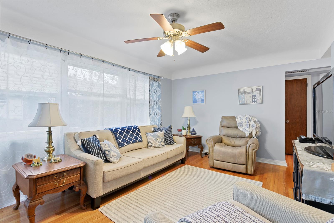
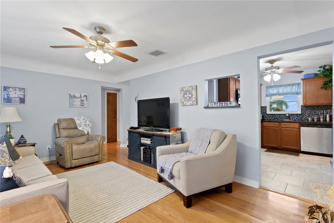
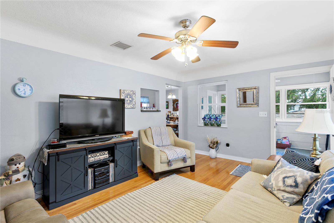
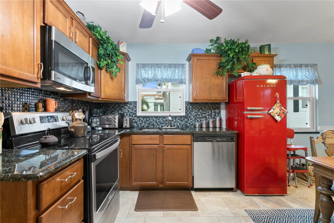
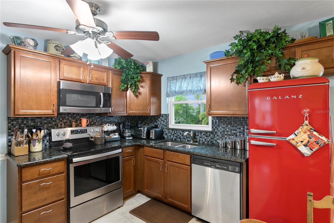
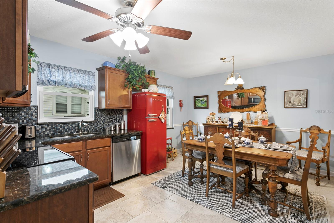
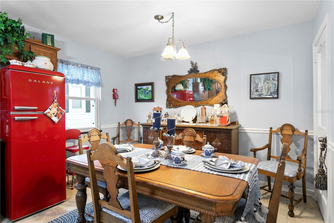
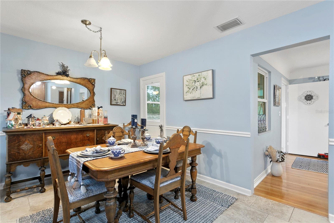
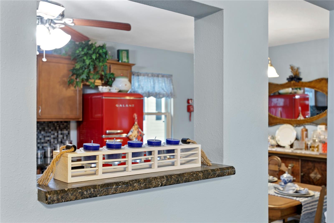
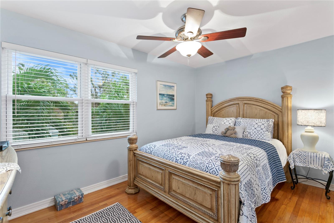
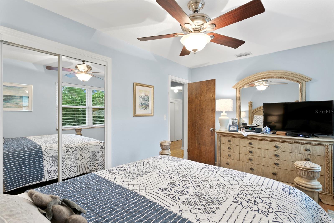
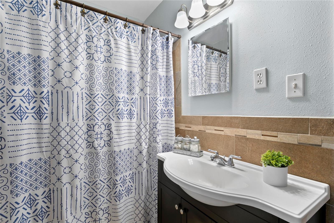
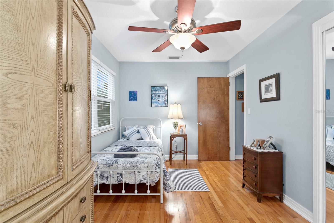
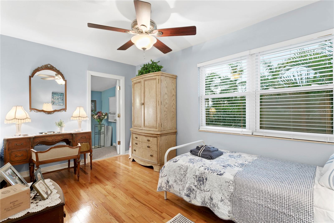
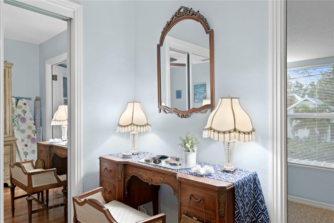
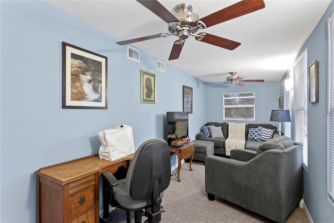
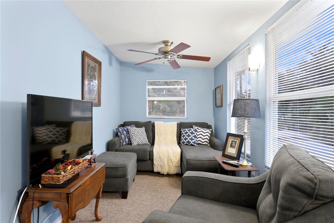
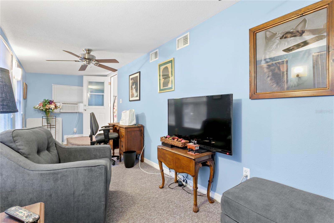
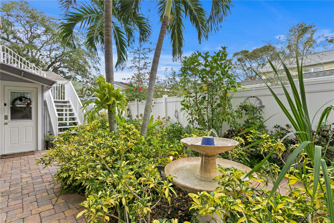
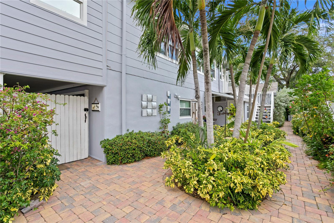
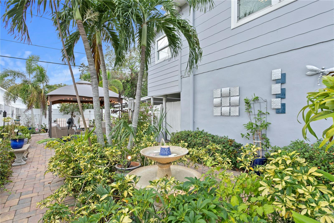
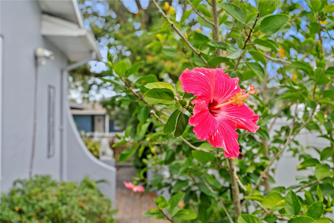
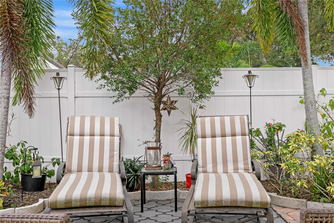
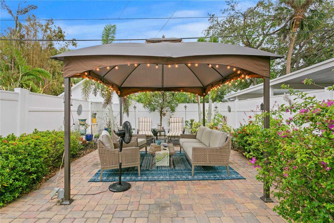
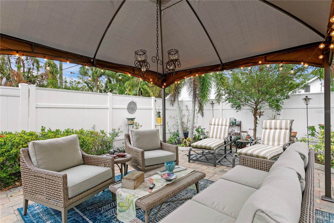
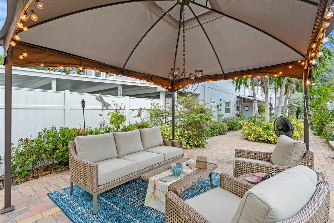

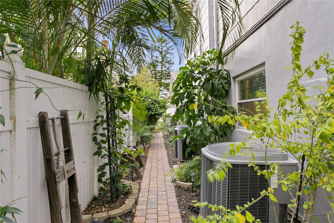
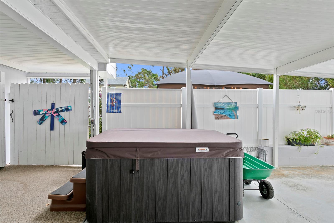
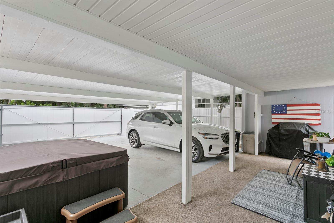
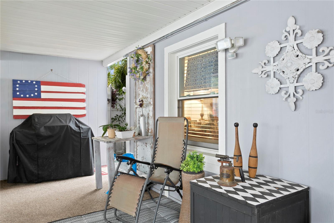
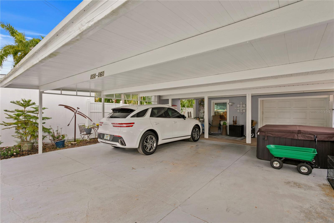
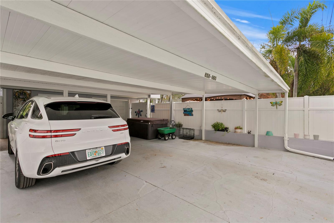
- MLS#: TB8319068 ( Residential )
- Street Address: 860 25th Avenue N
- Viewed: 24
- Price: $949,000
- Price sqft: $223
- Waterfront: No
- Year Built: 1950
- Bldg sqft: 4248
- Bedrooms: 5
- Total Baths: 3
- Full Baths: 3
- Garage / Parking Spaces: 3
- Days On Market: 47
- Additional Information
- Geolocation: 27.7946 / -82.6459
- County: PINELLAS
- City: SAINT PETERSBURG
- Zipcode: 33704
- Subdivision: Spring Hill Rev Crescent Heigh
- Elementary School: Woodlawn Elementary PN
- Middle School: Meadowlawn Middle PN
- High School: St. Petersburg High PN
- Provided by: PREMIER SOTHEBYS INTL REALTY
- Contact: Lisa Story
- 727-898-6800

- DMCA Notice
-
DescriptionHUGE PRICE IMPROVEMENT! This move in ready Crescent Heights mid century home with back house, just blocks from Crescent Lake Park, combines classic charm with modern upgrades. The updated main home features three bedrooms, two baths, a 2.5 car carport, one car garage, renovated kitchen, tankless water heater, refinished original hardwood floors, cove ceilings, double pane vinyl windows with window treatments, fresh interior and exterior paint, and updated baths, plus a huge interior laundry room with ample storage. The property has a newer roof, energy efficient double pane windows, three HVAC units, low maintenance landscaping with lush Florida friendly foliage, an irrigation system, and a serene courtyard with ambient lighting, a soothing fountain and gazebo plus a relaxing hot tub. A spacious and separate, legal apartment/in law suite/back house offers a generous living room, two bedrooms, one bath, a cute sunroom, bonus room/office/den, plus a full kitchen with large dining space and accessible through a private entrance above the courtyard offering flexibility for family, office space or rental income. Back house also comes furnished and is on a separate electric meter with its own HVAC and tankless water heater. With short and long term rental potential, this rare find offers endless possibilities in a sought after neighborhood. Completely fenced property from the front yard to the alley. Nice, sturdy iron fenced front yard provides aesthetic safety and the vinyl fence plus gate enclosure provides privacy while securing your carport and garage. Amazing location, endless options. Live in one and pay the mortgage with the other!
All
Similar
Features
Appliances
- Bar Fridge
- Dishwasher
- Disposal
- Dryer
- Microwave
- Range
- Refrigerator
- Tankless Water Heater
- Washer
- Wine Refrigerator
Home Owners Association Fee
- 0.00
Carport Spaces
- 2.00
Close Date
- 0000-00-00
Cooling
- Central Air
Country
- US
Covered Spaces
- 0.00
Exterior Features
- Awning(s)
- Courtyard
- Garden
- Other
Fencing
- Vinyl
Flooring
- Tile
- Wood
Furnished
- Partially
Garage Spaces
- 1.00
Heating
- Central
High School
- St. Petersburg High-PN
Insurance Expense
- 0.00
Interior Features
- Built-in Features
- Ceiling Fans(s)
- Coffered Ceiling(s)
- Eat-in Kitchen
- Other
- Primary Bedroom Main Floor
- Solid Surface Counters
- Split Bedroom
- Stone Counters
- Walk-In Closet(s)
- Window Treatments
Legal Description
- SPRING HILL REVISED LOT 67
Levels
- One
Living Area
- 2564.00
Lot Features
- City Limits
- Sidewalk
Middle School
- Meadowlawn Middle-PN
Area Major
- 33704 - St Pete/Euclid
Net Operating Income
- 0.00
Occupant Type
- Owner
Open Parking Spaces
- 0.00
Other Expense
- 0.00
Other Structures
- Additional Single Family Home
- Guest House
- Other
Parcel Number
- 07-31-17-84888-000-0670
Parking Features
- Alley Access
- Covered
- Driveway
- Garage Door Opener
- Garage Faces Rear
- Off Street
- Oversized
Possession
- Close of Escrow
Property Type
- Residential
Roof
- Shingle
School Elementary
- Woodlawn Elementary-PN
Sewer
- Public Sewer
Style
- Florida
- Mid-Century Modern
Tax Year
- 2023
Township
- 31
Utilities
- Cable Available
- Electricity Available
- Other
- Public
Views
- 24
Water Source
- Public
Year Built
- 1950
Zoning Code
- MULTI-FAMILY
Listing Data ©2024 Greater Fort Lauderdale REALTORS®
Listings provided courtesy of The Hernando County Association of Realtors MLS.
Listing Data ©2024 REALTOR® Association of Citrus County
Listing Data ©2024 Royal Palm Coast Realtor® Association
The information provided by this website is for the personal, non-commercial use of consumers and may not be used for any purpose other than to identify prospective properties consumers may be interested in purchasing.Display of MLS data is usually deemed reliable but is NOT guaranteed accurate.
Datafeed Last updated on December 26, 2024 @ 12:00 am
©2006-2024 brokerIDXsites.com - https://brokerIDXsites.com
Sign Up Now for Free!X
Call Direct: Brokerage Office: Mobile: 352.442.9386
Registration Benefits:
- New Listings & Price Reduction Updates sent directly to your email
- Create Your Own Property Search saved for your return visit.
- "Like" Listings and Create a Favorites List
* NOTICE: By creating your free profile, you authorize us to send you periodic emails about new listings that match your saved searches and related real estate information.If you provide your telephone number, you are giving us permission to call you in response to this request, even if this phone number is in the State and/or National Do Not Call Registry.
Already have an account? Login to your account.
