Share this property:
Contact Julie Ann Ludovico
Schedule A Showing
Request more information
- Home
- Property Search
- Search results
- 13946 Snapper Fin Lane, TAMPA, FL 33637
Property Photos
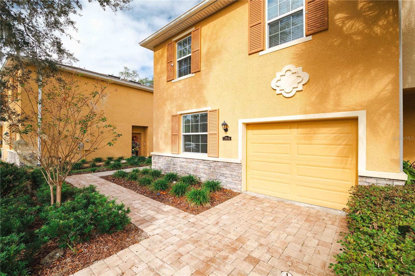

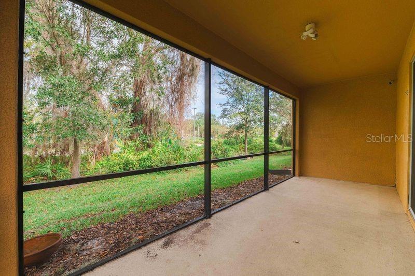
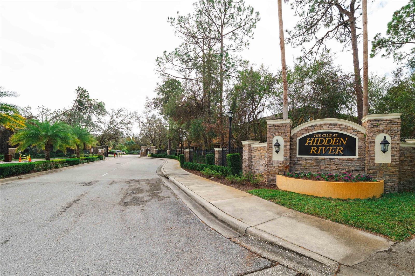
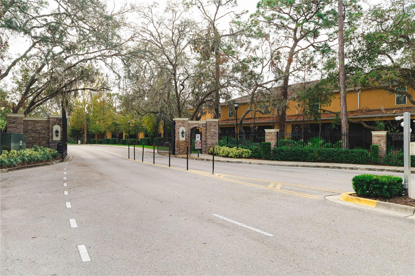
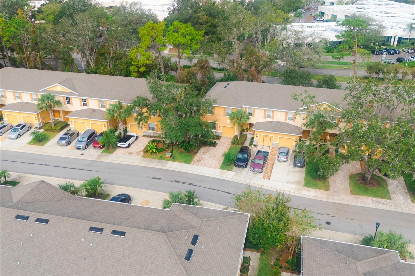
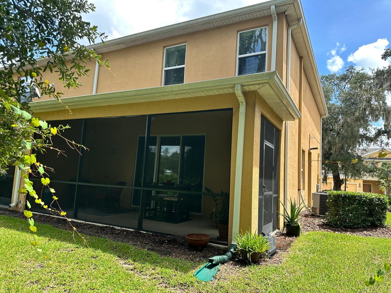
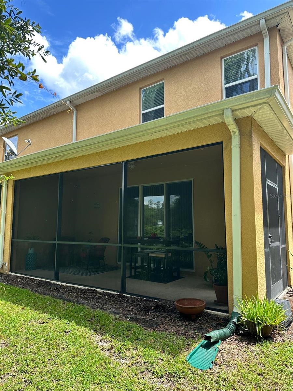
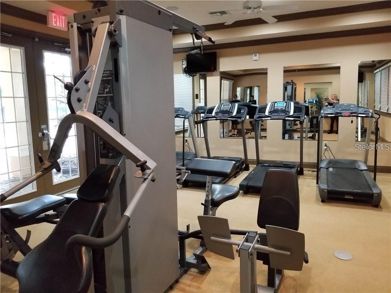
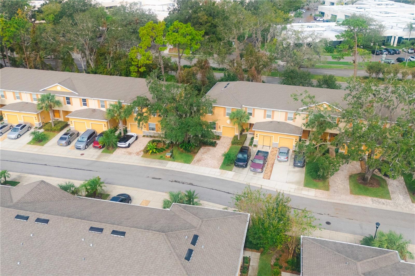
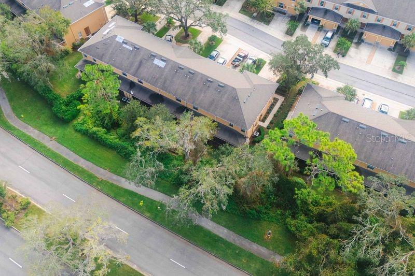
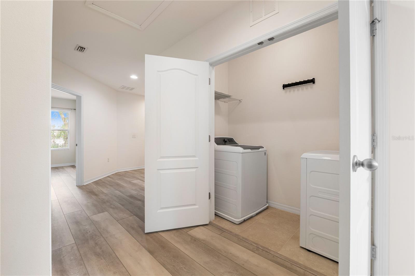
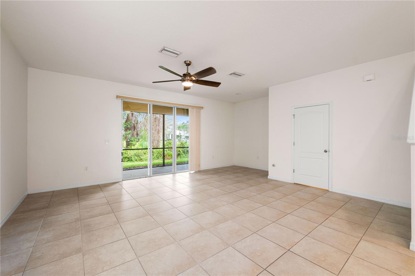
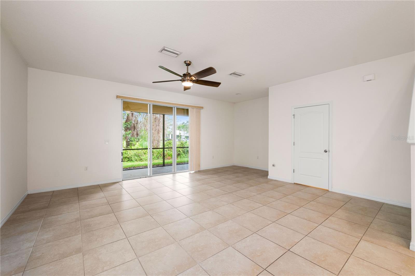
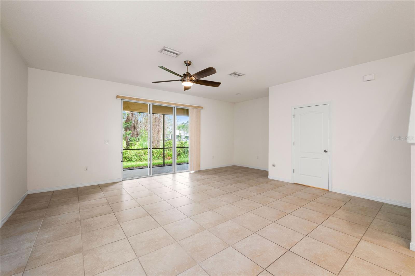
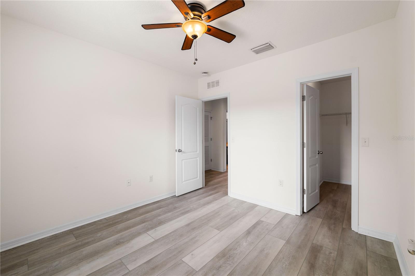
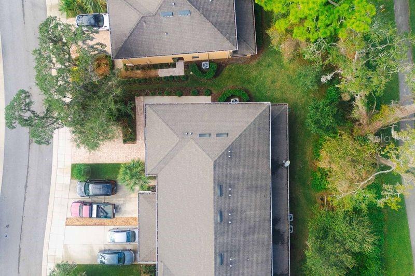
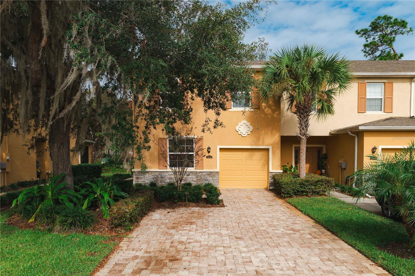
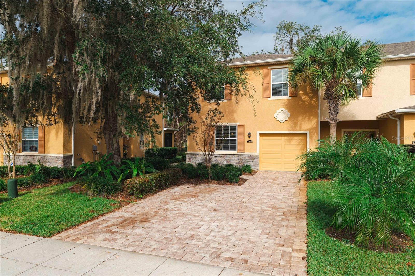
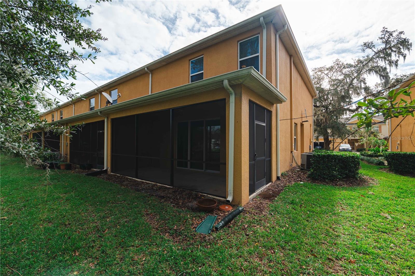
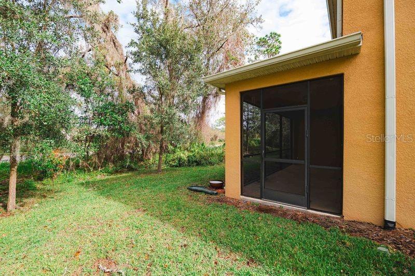
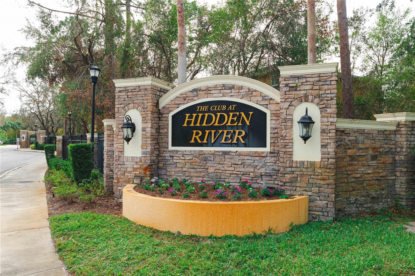
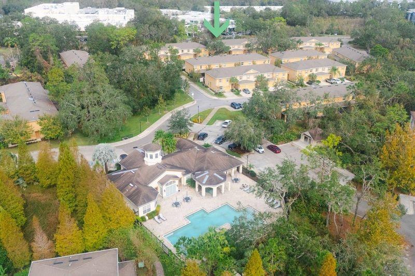
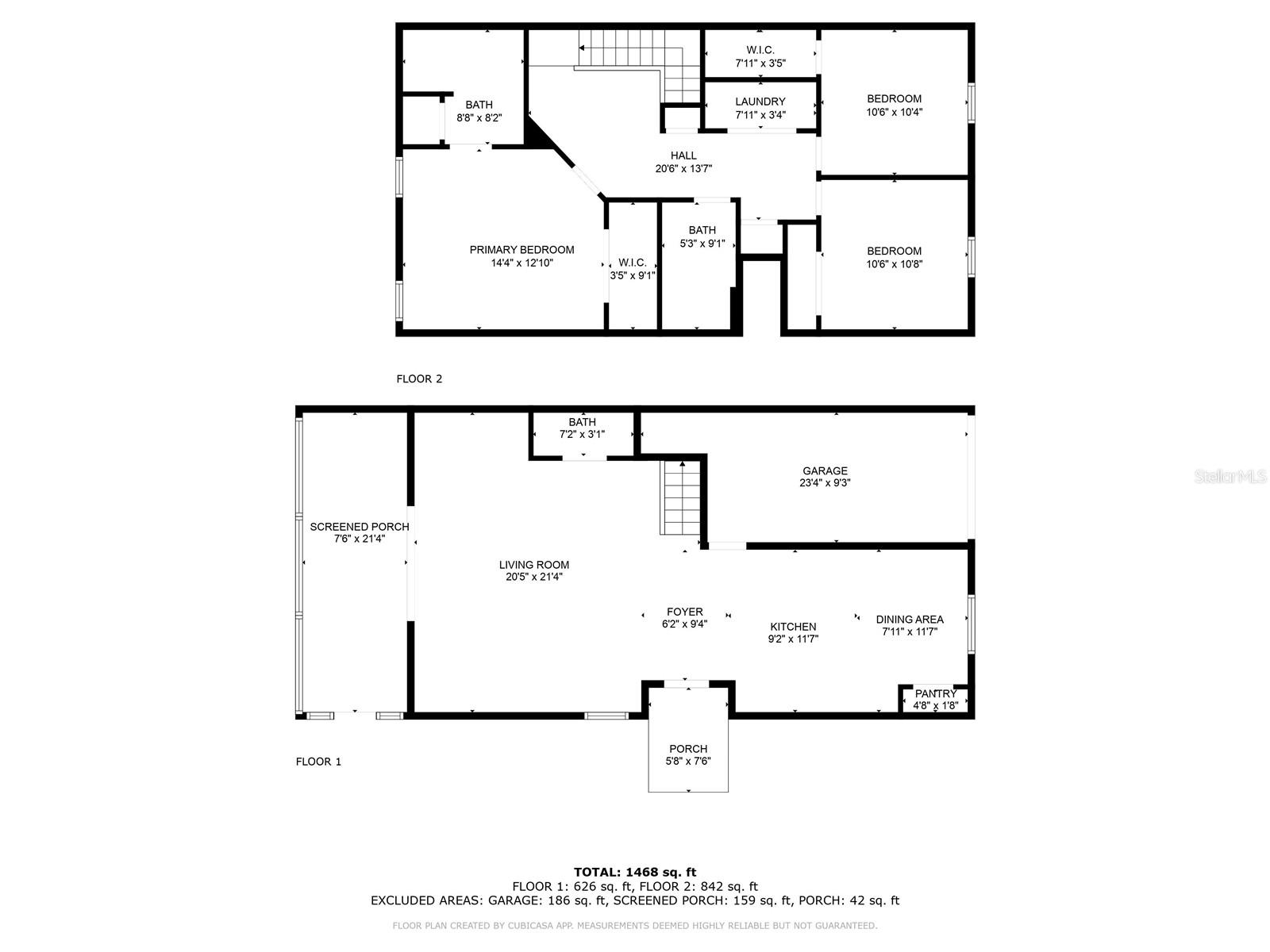
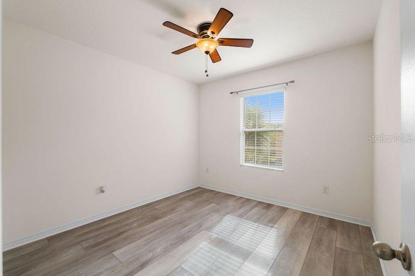
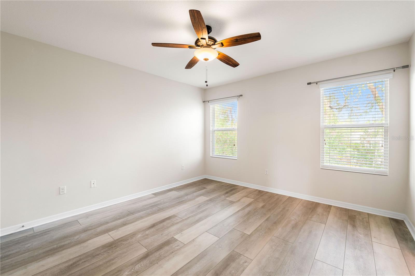
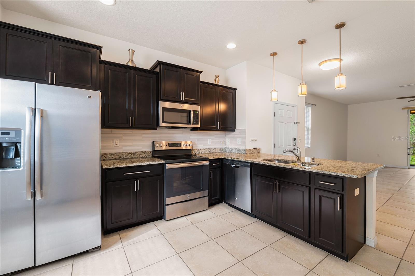

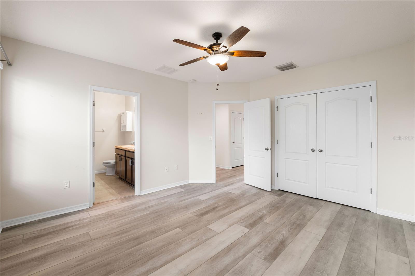
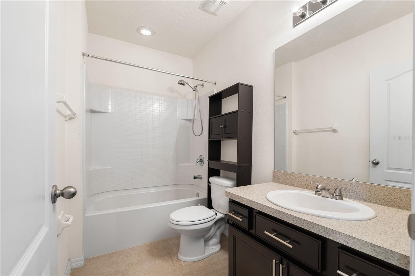
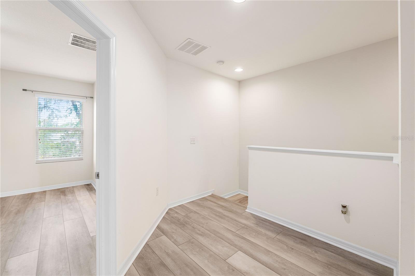
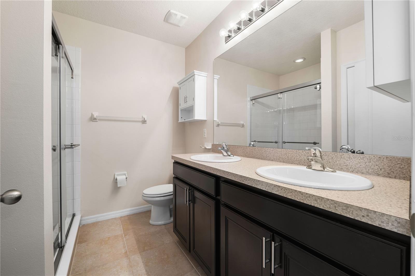
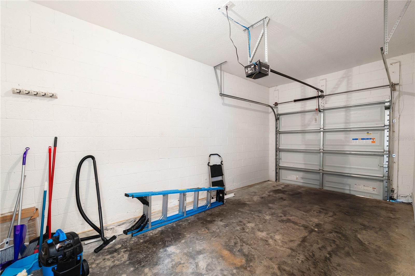
- MLS#: TB8319489 ( Residential )
- Street Address: 13946 Snapper Fin Lane
- Viewed: 13
- Price: $335,000
- Price sqft: $158
- Waterfront: No
- Year Built: 2016
- Bldg sqft: 2116
- Bedrooms: 3
- Total Baths: 3
- Full Baths: 2
- 1/2 Baths: 1
- Garage / Parking Spaces: 1
- Days On Market: 48
- Additional Information
- Geolocation: 28.0739 / -82.3629
- County: HILLSBOROUGH
- City: TAMPA
- Zipcode: 33637
- Subdivision: Hidden River Twnhms Ph 2
- Elementary School: Thonotosassa HB
- Middle School: Jennings HB
- High School: Armwood HB
- Provided by: EXP REALTY LLC
- Contact: Sonia Galarza
- 888-883-8509

- DMCA Notice
-
DescriptionWelcome to this fabulous, move in ready town home located in the serene community of Hidden River, which offers the perfect blend of comfort, convenience, and luxury. Upon entering, you will be greeted by an inviting open concept floor plan that seamlessly connects the living spaces. The kitchen features appliances and stunning granite countertops, creating a contemporary yet functional space. The adjacent breakfast bar overlooks the spacious great room, ideal for casual dining and entertaining. This end unit town home features sliders that lead out to a large, screened in lanai, offering tranquil views of lush trees and tropical vegetation. Imagine sipping your morning coffee or enjoying al fresco dining in this serene setting! Downstairs, all tile flooring, ensuring easy maintenance and a clean aesthetic throughout, the community amenities are sure to impress. Residents have exclusive access to a clubhouse, community pool, hot tub, sauna, and fitness center, providing endless opportunities for recreation and relaxation. Conveniently located just minutes away from gourmet restaurants and attractions such as Busch Gardens and Aquatica, adventure and entertainment are always within reach. Additionally, close to The University of State Florida, and major highways like I 75 and I 4 ensures effortless commuting and easy access to all that the area has to offer. Don't miss out on the opportunity to make this beautifully town home your home. Schedule a viewing today, to see your future home.
All
Similar
Features
Appliances
- Dishwasher
- Dryer
- Microwave
- Range
- Refrigerator
- Washer
Association Amenities
- Fitness Center
- Gated
- Pool
Home Owners Association Fee
- 823.36
Home Owners Association Fee Includes
- Pool
- Escrow Reserves Fund
- Maintenance Structure
- Maintenance Grounds
- Sewer
- Trash
- Water
Association Name
- Richard Schrutt
Association Phone
- 813 618 0099
Carport Spaces
- 0.00
Close Date
- 0000-00-00
Cooling
- Central Air
Country
- US
Covered Spaces
- 0.00
Exterior Features
- French Doors
- Sliding Doors
Flooring
- Ceramic Tile
- Laminate
Furnished
- Unfurnished
Garage Spaces
- 1.00
Heating
- Central
- Electric
High School
- Armwood-HB
Interior Features
- Eat-in Kitchen
- Living Room/Dining Room Combo
- Open Floorplan
- PrimaryBedroom Upstairs
- Solid Wood Cabinets
- Stone Counters
- Walk-In Closet(s)
Legal Description
- HIDDEN RIVER TOWNHOMES PHASE 2 LOT 102
Levels
- Two
Living Area
- 1704.00
Lot Features
- Corner Lot
- In County
- Landscaped
- Near Public Transit
- Paved
Middle School
- Jennings-HB
Area Major
- 33637 - Tampa / Temple Terrace
Net Operating Income
- 0.00
Occupant Type
- Vacant
Parcel Number
- A-01-28-19-A1X-000000-00102.0
Parking Features
- Driveway
- Garage Door Opener
Pets Allowed
- Yes
Property Condition
- Completed
Property Type
- Residential
Roof
- Shingle
School Elementary
- Thonotosassa-HB
Sewer
- Other
Tax Year
- 2023
Township
- 28
Utilities
- Cable Available
- Electricity Available
View
- Trees/Woods
Views
- 13
Virtual Tour Url
- https://www.propertypanorama.com/instaview/stellar/TB8319489
Water Source
- None
Year Built
- 2016
Zoning Code
- PD-A
Listing Data ©2024 Greater Fort Lauderdale REALTORS®
Listings provided courtesy of The Hernando County Association of Realtors MLS.
Listing Data ©2024 REALTOR® Association of Citrus County
Listing Data ©2024 Royal Palm Coast Realtor® Association
The information provided by this website is for the personal, non-commercial use of consumers and may not be used for any purpose other than to identify prospective properties consumers may be interested in purchasing.Display of MLS data is usually deemed reliable but is NOT guaranteed accurate.
Datafeed Last updated on December 28, 2024 @ 12:00 am
©2006-2024 brokerIDXsites.com - https://brokerIDXsites.com
Sign Up Now for Free!X
Call Direct: Brokerage Office: Mobile: 352.442.9386
Registration Benefits:
- New Listings & Price Reduction Updates sent directly to your email
- Create Your Own Property Search saved for your return visit.
- "Like" Listings and Create a Favorites List
* NOTICE: By creating your free profile, you authorize us to send you periodic emails about new listings that match your saved searches and related real estate information.If you provide your telephone number, you are giving us permission to call you in response to this request, even if this phone number is in the State and/or National Do Not Call Registry.
Already have an account? Login to your account.
