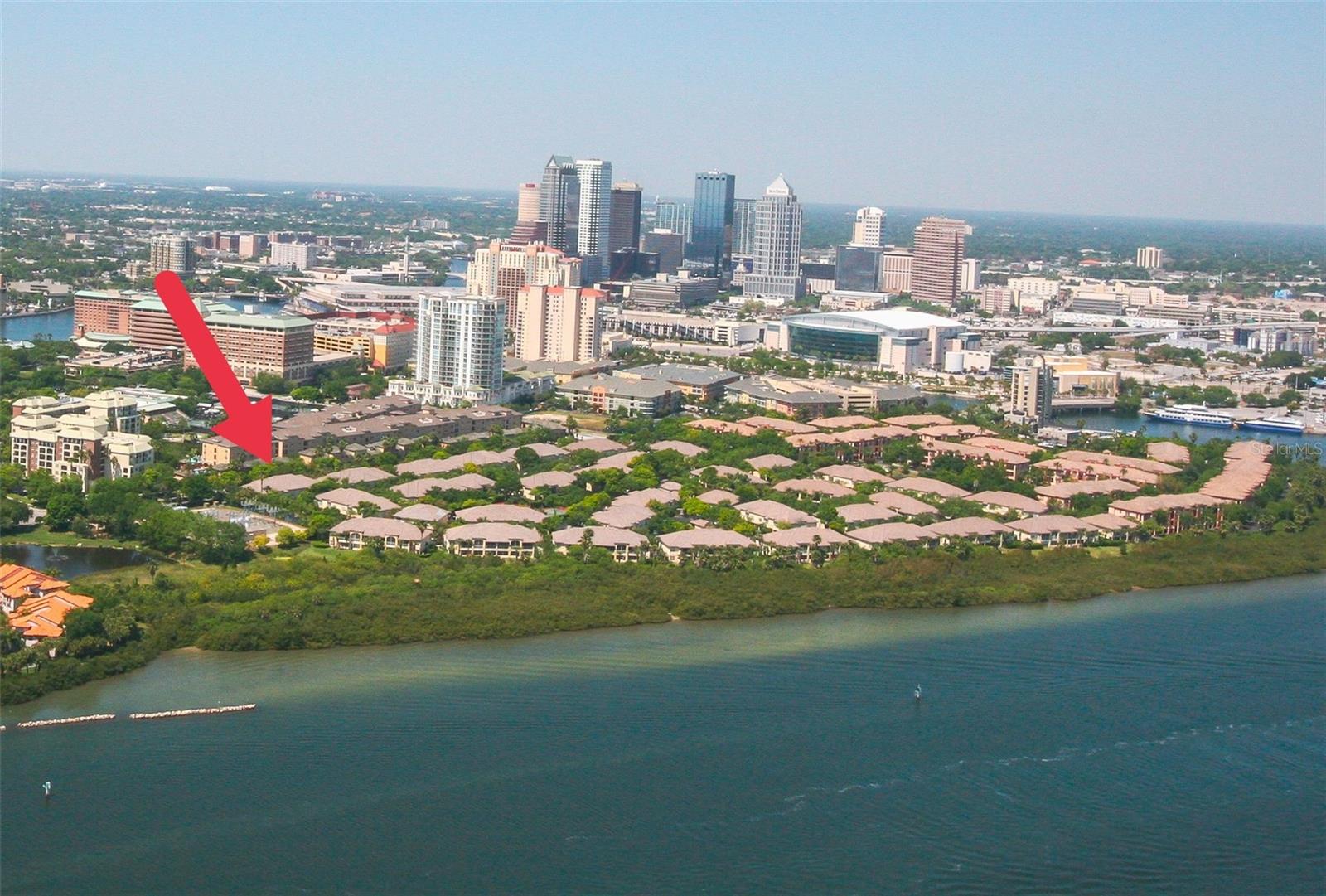Share this property:
Contact Julie Ann Ludovico
Schedule A Showing
Request more information
- Home
- Property Search
- Search results
- 901 Normandy Trace Road, TAMPA, FL 33602
Property Photos
































- MLS#: TB8320099 ( Residential )
- Street Address: 901 Normandy Trace Road
- Viewed: 89
- Price: $529,000
- Price sqft: $278
- Waterfront: No
- Year Built: 1991
- Bldg sqft: 1901
- Bedrooms: 3
- Total Baths: 2
- Full Baths: 2
- Days On Market: 219
- Additional Information
- Geolocation: 27.9357 / -82.4498
- County: HILLSBOROUGH
- City: TAMPA
- Zipcode: 33602
- Subdivision: Island Walk A Condominium
- Building: Island Walk A Condominium
- Elementary School: Gorrie
- Middle School: Wilson
- High School: Plant
- Provided by: LPT REALTY, LLC

- DMCA Notice
-
DescriptionWelcome to Island Walk one of the most coveted gated neighborhoods on Harbour Island. With its prime waterfront position, spacious atmosphere, plentiful amenities, and mature landscaping, it's easy to forget you're right in the heart of everything that makes downtown Tampa so lively and thrilling! Unlike mid rise and high rise residences, Island Walk has a suburban feel, yet places you at the epicenter of excitement and convenience. This perfectly situated 1st floor three bedroom condo with two full baths and a single car garage, is the one you've been waiting for! Begin your day with a fresh cup of coffee on your covered screened lanai. Then, head out for a walk or jog along Bayshore or the Riverwalk before basking in the Florida sun at a resort styled pool. Enjoy a game of tennis at the community courts, or visit the gym for a workout. With countless nearby dining options, you'll have endless lunch choices just a stroll away. Spend your afternoons exploring the vibrancy of Water Street, Sparkman Wharf, and the Florida Aquarium, or attend a concert or Lightning game just minutes from home. When evening falls, you'll have numerous dinner options close by, or take a short walk to Publix Greenwise. With easy access to major routes, everything that makes Tampa Bay one of the country's fastest growing regions is within reach. Harbour Island is a dream location that's only getting better with ongoing multi billion dollar redevelopments. Offering three generous bedrooms, two bathrooms, plus a one car garage, this is your opportunity to own one of the most sought after condos on the island. This unit had no flooding issues. Don't miss out!
All
Similar
Features
Appliances
- Disposal
- Dryer
- Freezer
- Range
- Refrigerator
- Washer
Association Amenities
- Fitness Center
- Gated
- Recreation Facilities
- Security
- Tennis Court(s)
Home Owners Association Fee
- 0.00
Home Owners Association Fee Includes
- Guard - 24 Hour
- Pool
- Escrow Reserves Fund
- Insurance
- Maintenance Structure
- Maintenance Grounds
- Management
- Pest Control
- Private Road
- Recreational Facilities
- Security
- Sewer
- Trash
Association Name
- Lubee
Association Phone
- 813-227-9724
Carport Spaces
- 0.00
Close Date
- 0000-00-00
Cooling
- Central Air
Country
- US
Covered Spaces
- 0.00
Exterior Features
- Rain Gutters
Flooring
- Carpet
- Ceramic Tile
- Marble
Garage Spaces
- 1.00
Heating
- Central
- Electric
High School
- Plant-HB
Insurance Expense
- 0.00
Interior Features
- Ceiling Fans(s)
- Walk-In Closet(s)
Legal Description
- ISLAND WALK A CONDOMINIUM UNIT 901 BLDG 12
Levels
- One
Living Area
- 1481.00
Lot Features
- City Limits
- Paved
Middle School
- Wilson-HB
Area Major
- 33602 - Tampa
Net Operating Income
- 0.00
Occupant Type
- Vacant
Open Parking Spaces
- 0.00
Other Expense
- 0.00
Parcel Number
- A-19-29-19-5UR-000012-00901.0
Parking Features
- Garage Door Opener
Pets Allowed
- Yes
Possession
- Close Of Escrow
Property Type
- Residential
Roof
- Tile
School Elementary
- Gorrie-HB
Sewer
- Public Sewer
Tax Year
- 2024
Township
- 29
Utilities
- BB/HS Internet Available
- Cable Available
- Electricity Connected
- Sewer Connected
- Water Connected
Views
- 89
Virtual Tour Url
- https://www.propertypanorama.com/instaview/stellar/TB8320099
Water Source
- Public
Year Built
- 1991
Zoning Code
- PD-A
Listing Data ©2025 Greater Fort Lauderdale REALTORS®
Listings provided courtesy of The Hernando County Association of Realtors MLS.
Listing Data ©2025 REALTOR® Association of Citrus County
Listing Data ©2025 Royal Palm Coast Realtor® Association
The information provided by this website is for the personal, non-commercial use of consumers and may not be used for any purpose other than to identify prospective properties consumers may be interested in purchasing.Display of MLS data is usually deemed reliable but is NOT guaranteed accurate.
Datafeed Last updated on June 19, 2025 @ 12:00 am
©2006-2025 brokerIDXsites.com - https://brokerIDXsites.com
Sign Up Now for Free!X
Call Direct: Brokerage Office: Mobile: 352.442.9386
Registration Benefits:
- New Listings & Price Reduction Updates sent directly to your email
- Create Your Own Property Search saved for your return visit.
- "Like" Listings and Create a Favorites List
* NOTICE: By creating your free profile, you authorize us to send you periodic emails about new listings that match your saved searches and related real estate information.If you provide your telephone number, you are giving us permission to call you in response to this request, even if this phone number is in the State and/or National Do Not Call Registry.
Already have an account? Login to your account.
